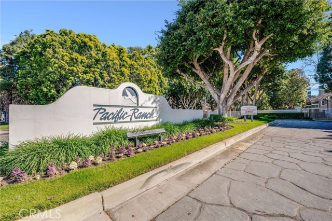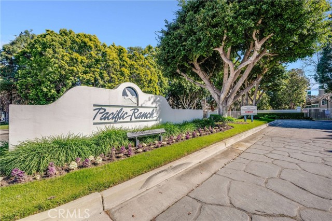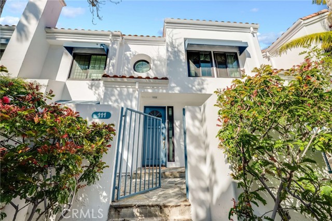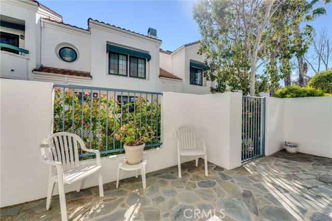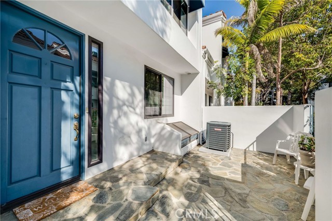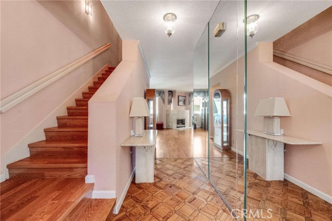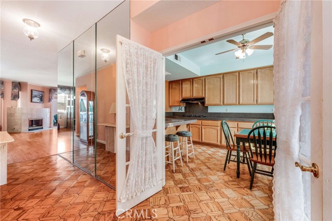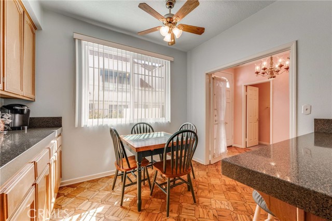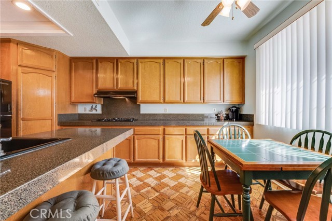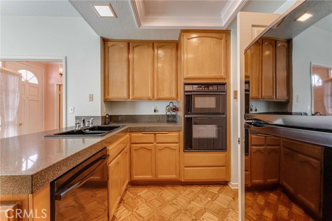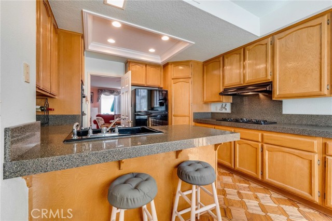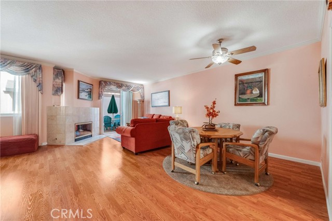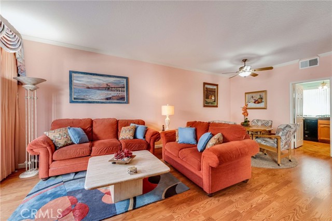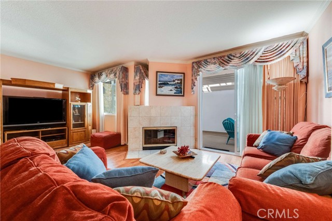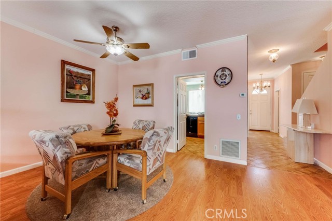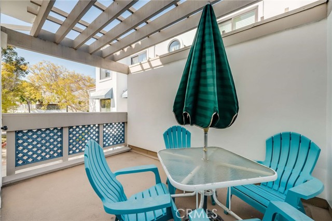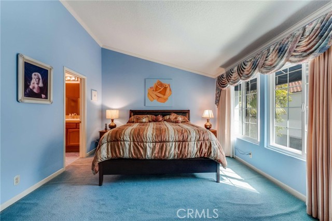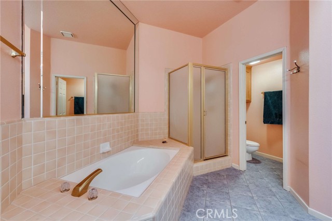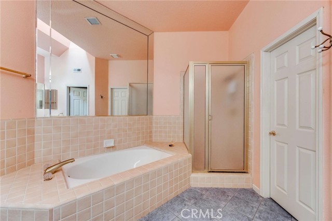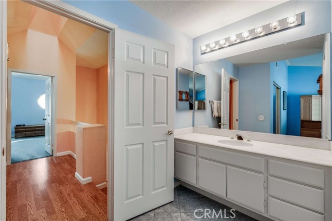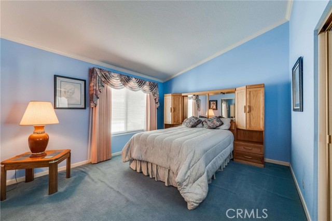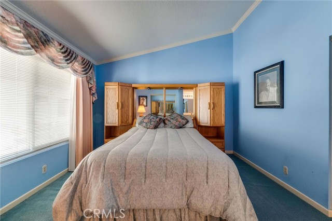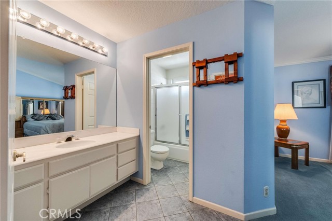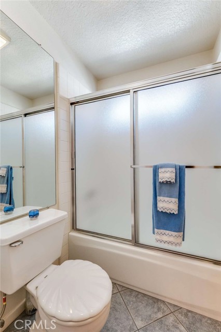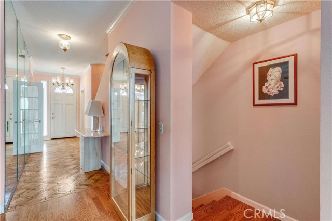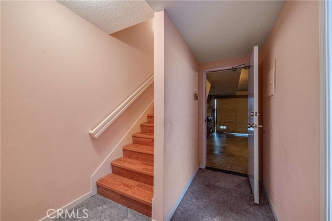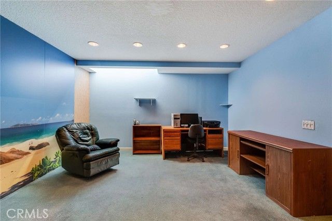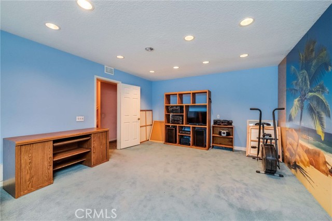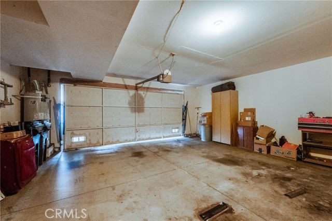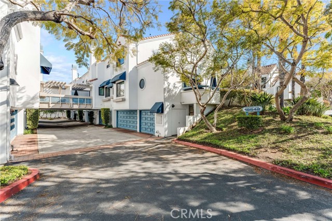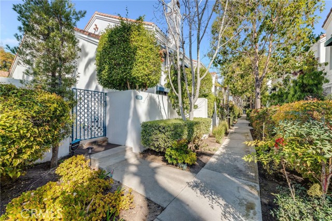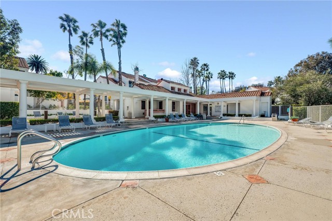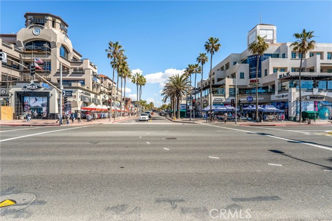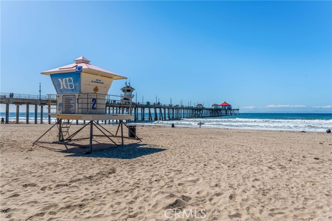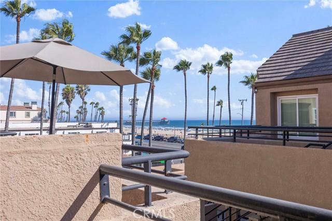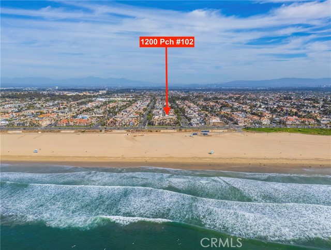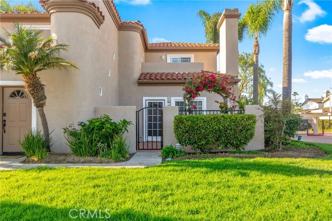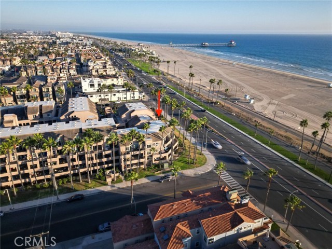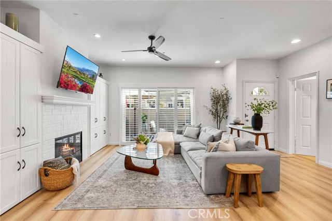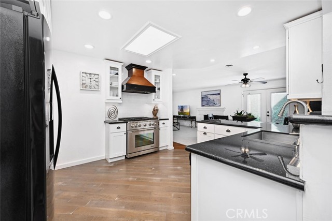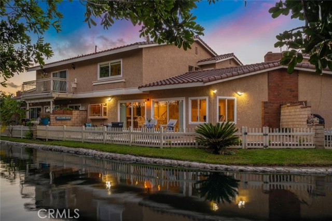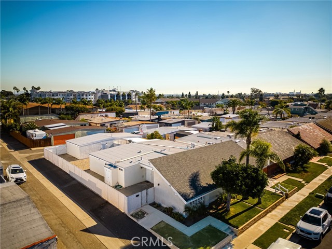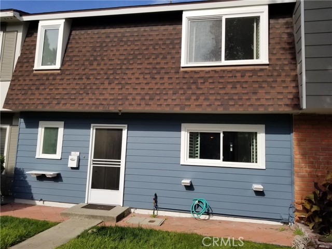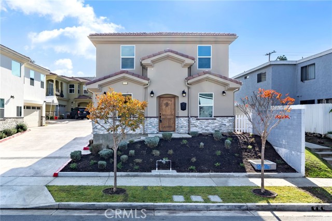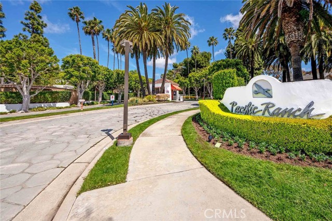19542 Pompano Lane #111
Huntington Beach, CA 92648
Sold
19542 Pompano Lane #111
Huntington Beach, CA 92648
Sold
Situated in the premier, guard gated community of Pacific Ranch is this oversized 2 bedroom, 2 ½ bath tri-level townhouse with a bonus room that can easily be a 3rd bedroom! Walking up to the unit you are sure to be impressed by the large, gated, slate stone patio! The main floor features the eat-in kitchen with breakfast bar, large living room with gas fireplace, ½ bath and access to both of the patios! The 2nd patio is off the living room and is completely private! The Kitchen has granite countertops, oak cabinetry, large pantry, recessed lighting and Parquet wood flooring! Upstairs are the dual primary bedrooms with en suite bathrooms. One of the bathrooms features a walk-in closet, double vanity, shower stall, sunken tub and skylight! The lower level boasts a large bonus room which is perfect as an office or 3rd bedroom, and laundry room with shelving & cabinet. There is even an option to add another bathroom! On this same level is the oversized 2 car garage with direct access! Additional upgrades include dual paned windows, crown molding and custom paint. The community features 3 separate pool areas with spas, 3 clubhouses and BBQ’s! Also close to shopping and restaurants at the Sea Cliff shopping center! Schedule you private showing today before this gem is gone!
PROPERTY INFORMATION
| MLS # | RS23039906 | Lot Size | N/A |
| HOA Fees | $485/Monthly | Property Type | Townhouse |
| Price | $ 949,900
Price Per SqFt: $ 478 |
DOM | 916 Days |
| Address | 19542 Pompano Lane #111 | Type | Residential |
| City | Huntington Beach | Sq.Ft. | 1,989 Sq. Ft. |
| Postal Code | 92648 | Garage | 2 |
| County | Orange | Year Built | 1987 |
| Bed / Bath | 2 / 2.5 | Parking | 2 |
| Built In | 1987 | Status | Closed |
| Sold Date | 2023-04-12 |
INTERIOR FEATURES
| Has Laundry | Yes |
| Laundry Information | Gas Dryer Hookup, Individual Room, Inside |
| Has Fireplace | Yes |
| Fireplace Information | Living Room, Master Bedroom, Gas, Gas Starter |
| Has Appliances | Yes |
| Kitchen Appliances | Dishwasher, Disposal, Gas Oven, Gas Cooktop, Microwave, Vented Exhaust Fan, Water Heater |
| Kitchen Information | Granite Counters |
| Kitchen Area | Breakfast Counter / Bar, In Kitchen, In Living Room |
| Has Heating | Yes |
| Heating Information | Central |
| Room Information | All Bedrooms Up, Bonus Room, Entry, Kitchen, Laundry, Living Room, Master Bathroom, Master Bedroom, Master Suite, Two Masters, Walk-In Closet |
| Has Cooling | Yes |
| Cooling Information | Central Air |
| Flooring Information | Carpet, Laminate, Tile, Wood |
| InteriorFeatures Information | 2 Staircases, Balcony, Built-in Features, Ceiling Fan(s), Crown Molding, Granite Counters, Living Room Balcony, Pantry, Recessed Lighting |
| DoorFeatures | Sliding Doors |
| Has Spa | Yes |
| SpaDescription | Association, Community, In Ground |
| SecuritySafety | 24 Hour Security, Gated with Attendant, Carbon Monoxide Detector(s), Gated Community, Smoke Detector(s) |
| Bathroom Information | Bathtub, Shower, Shower in Tub, Closet in bathroom, Double Sinks In Master Bath, Exhaust fan(s), Privacy toilet door, Separate tub and shower, Walk-in shower |
| Main Level Bedrooms | 0 |
| Main Level Bathrooms | 1 |
EXTERIOR FEATURES
| Has Pool | No |
| Pool | Association, Community, In Ground |
| Has Patio | Yes |
| Patio | Patio |
WALKSCORE
MAP
MORTGAGE CALCULATOR
- Principal & Interest:
- Property Tax: $1,013
- Home Insurance:$119
- HOA Fees:$485
- Mortgage Insurance:
PRICE HISTORY
| Date | Event | Price |
| 04/12/2023 | Sold | $960,000 |
| 03/10/2023 | Listed | $949,900 |

Topfind Realty
REALTOR®
(844)-333-8033
Questions? Contact today.
Interested in buying or selling a home similar to 19542 Pompano Lane #111?
Huntington Beach Similar Properties
Listing provided courtesy of Yvonne Dowland, My Realty. Based on information from California Regional Multiple Listing Service, Inc. as of #Date#. This information is for your personal, non-commercial use and may not be used for any purpose other than to identify prospective properties you may be interested in purchasing. Display of MLS data is usually deemed reliable but is NOT guaranteed accurate by the MLS. Buyers are responsible for verifying the accuracy of all information and should investigate the data themselves or retain appropriate professionals. Information from sources other than the Listing Agent may have been included in the MLS data. Unless otherwise specified in writing, Broker/Agent has not and will not verify any information obtained from other sources. The Broker/Agent providing the information contained herein may or may not have been the Listing and/or Selling Agent.
