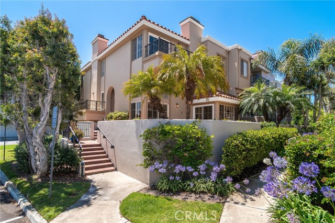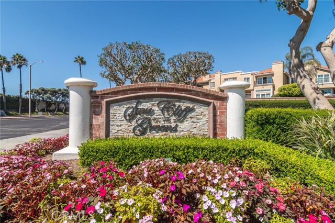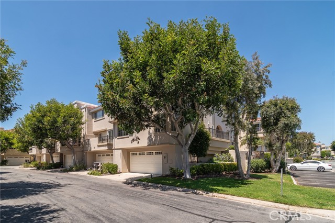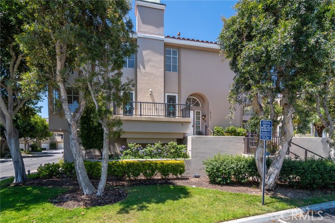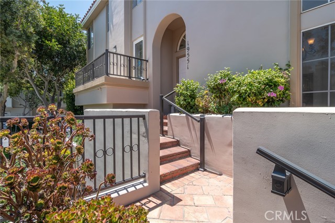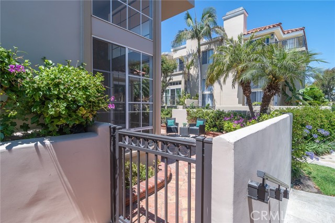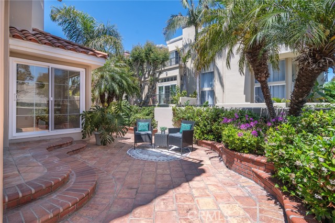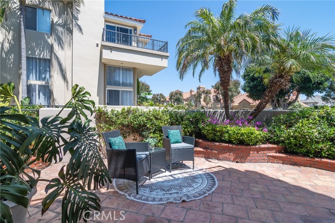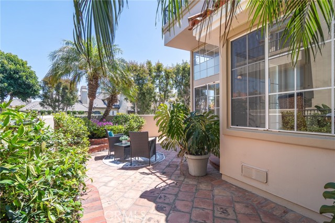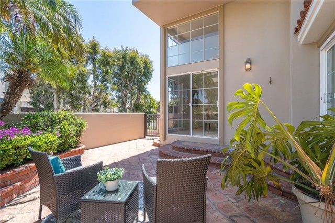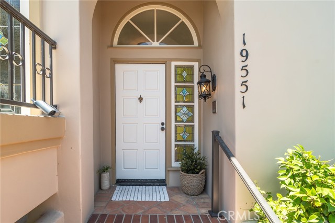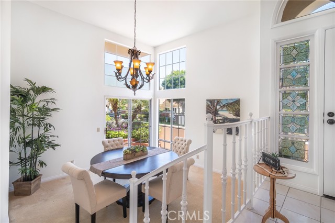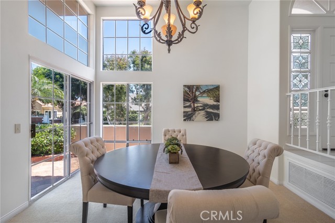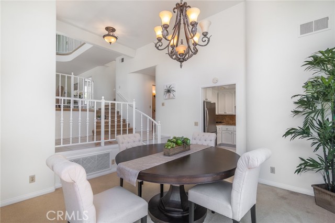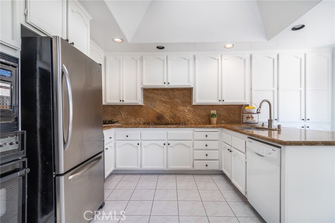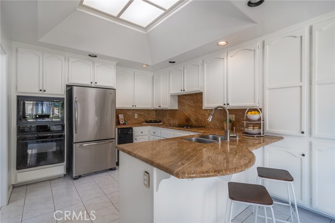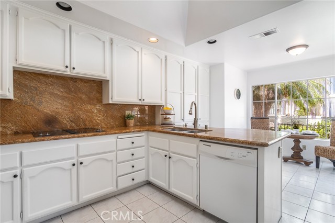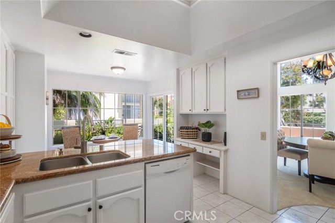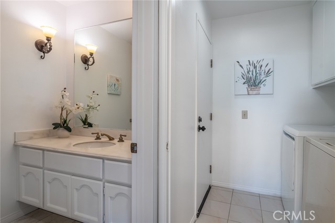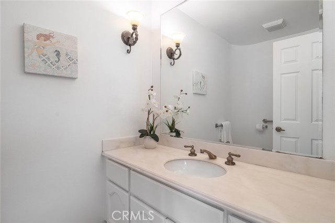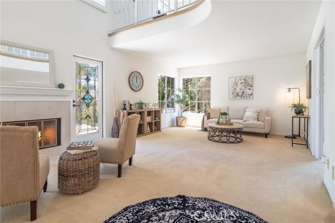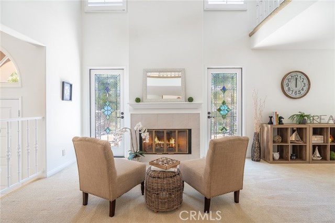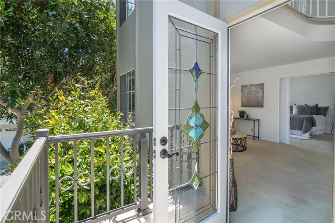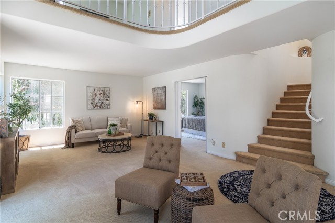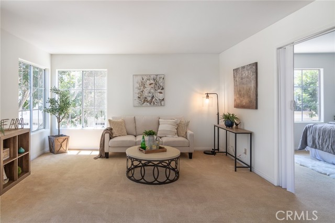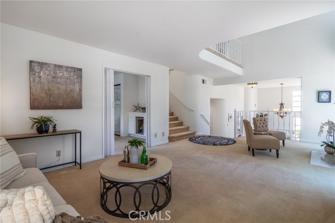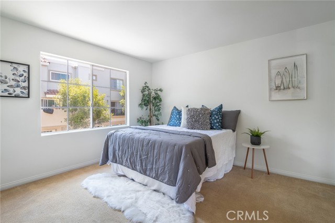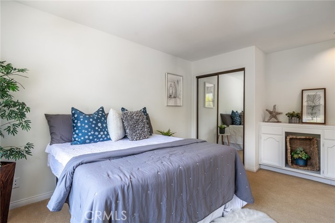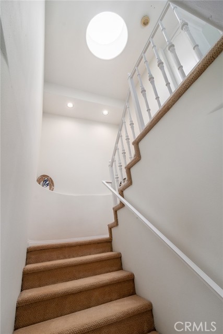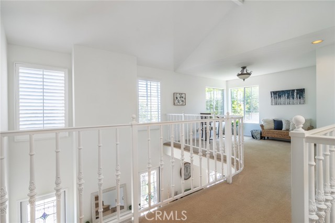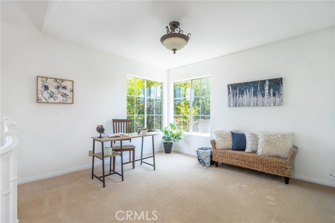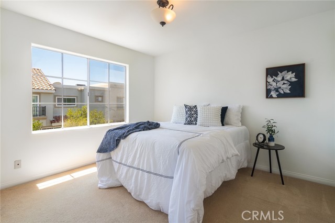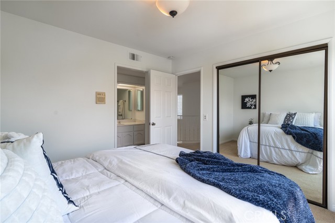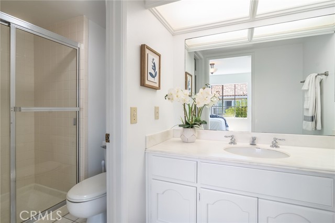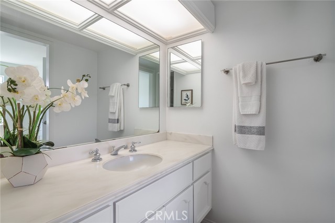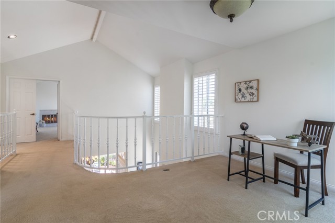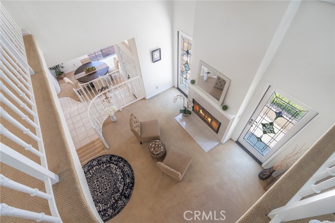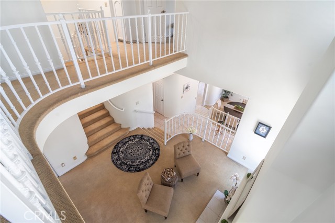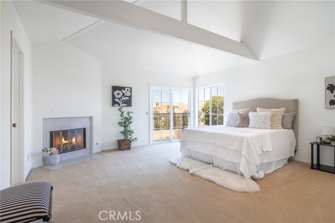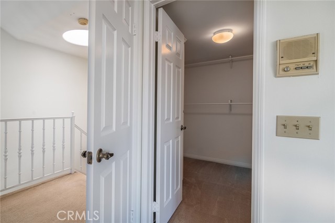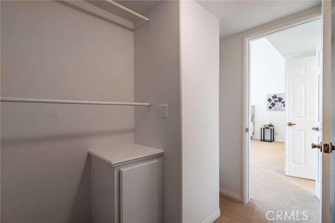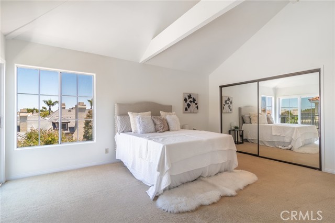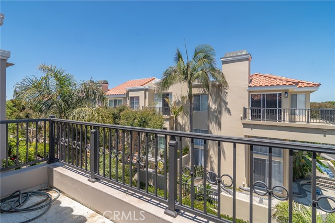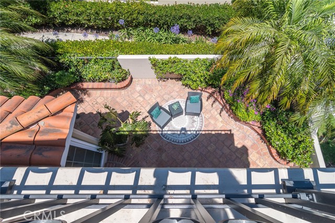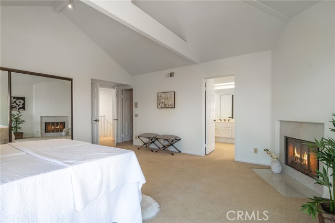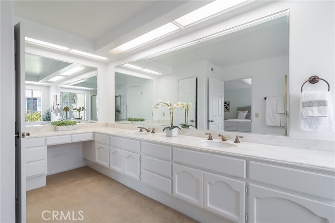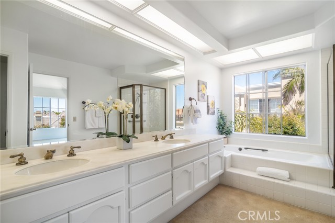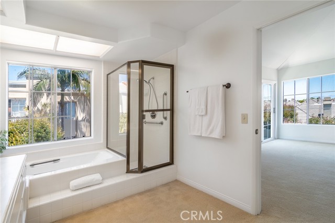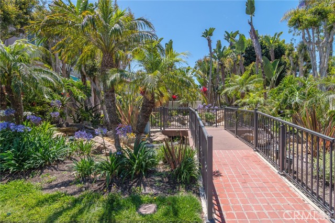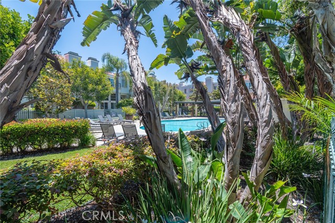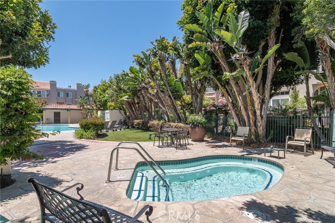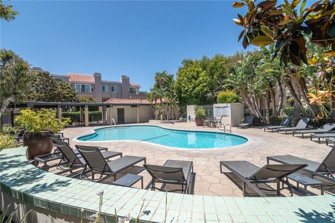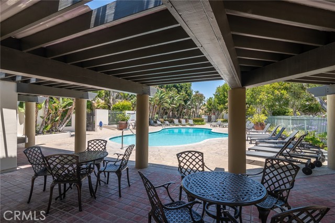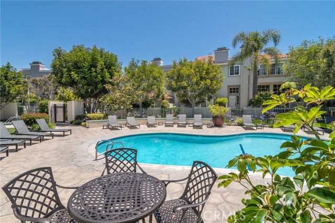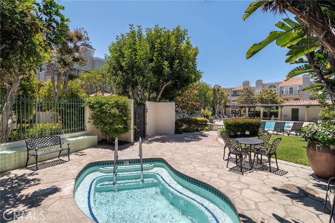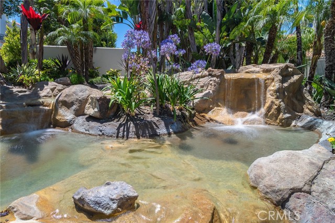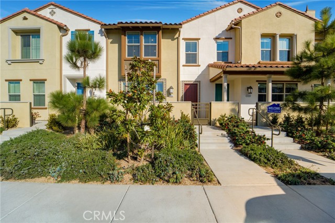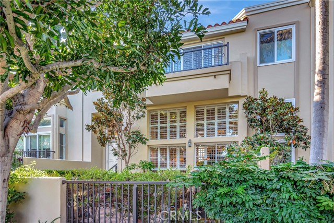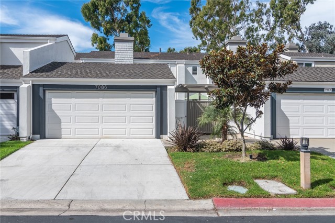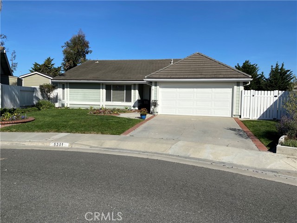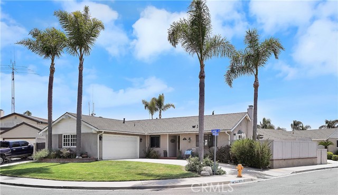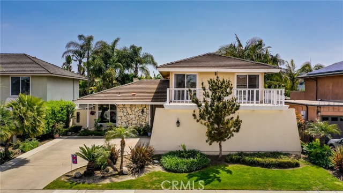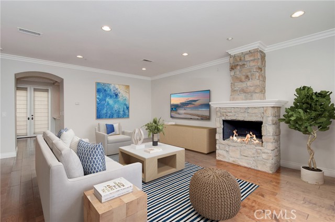19551 Grandview
Huntington Beach, CA 92648
Sold
19551 Grandview
Huntington Beach, CA 92648
Sold
Welcome to 19551 Grandview Circle located in the highly sought-after guard-gated community of SeaCliff on the Greens. Sitting just across from the ocean, this stunning home offers a luxurious coastal lifestyle with resort-like amenities and unparalleled privacy. The community amenities include multiple pools, jacuzzis, and meticulously maintained landscaping. This 3-bedroom, 2.5 bath home is an end unit, offering excellent privacy, and it also has brand new interior paint and carpeting. The lower level includes a conveniently located bedroom, providing flexibility and convenience for guests or as a home office. As you step inside, you are greeted by a spacious formal living room adorned with a fireplace, creating a warm and inviting atmosphere. The well-designed layout seamlessly flows into the sizable loft area on the second level, offering an additional space for relaxation or entertainment. The second level hosts a guest bedroom with an attached bathroom, and the primary bedroom suite offers vaulted ceilings and its own attached balcony. The primary bathroom boasts dual sinks, a luxurious tub, and a convenient walk-in shower, completing this private retreat. Experience the epitome of coastal living in this desirable community, surrounded by beauty, security, and coastal luxury.
PROPERTY INFORMATION
| MLS # | OC23123014 | Lot Size | 1,536 Sq. Ft. |
| HOA Fees | $510/Monthly | Property Type | Condominium |
| Price | $ 1,295,000
Price Per SqFt: $ 580 |
DOM | 679 Days |
| Address | 19551 Grandview | Type | Residential |
| City | Huntington Beach | Sq.Ft. | 2,231 Sq. Ft. |
| Postal Code | 92648 | Garage | 2 |
| County | Orange | Year Built | 1988 |
| Bed / Bath | 3 / 2.5 | Parking | 2 |
| Built In | 1988 | Status | Closed |
| Sold Date | 2023-10-26 |
INTERIOR FEATURES
| Has Laundry | Yes |
| Laundry Information | Dryer Included, Inside, See Remarks, Washer Hookup, Washer Included |
| Has Fireplace | Yes |
| Fireplace Information | Living Room, Primary Bedroom |
| Has Appliances | Yes |
| Kitchen Appliances | Built-In Range, Dishwasher, Electric Oven, Electric Cooktop, Microwave, Refrigerator, Trash Compactor, Water Heater |
| Kitchen Information | Granite Counters |
| Has Heating | Yes |
| Heating Information | Central |
| Room Information | Entry, Family Room, Foyer, Kitchen, Laundry, Living Room, Loft, Primary Bathroom, Primary Bedroom, Primary Suite, See Remarks, Separate Family Room, Two Primaries |
| Has Cooling | Yes |
| Cooling Information | Central Air, See Remarks |
| Flooring Information | Carpet, Tile |
| InteriorFeatures Information | 2 Staircases, Balcony, Bar, Brick Walls, Built-in Features, Ceramic Counters, Granite Counters, High Ceilings, Living Room Balcony, Recessed Lighting, Unfurnished |
| EntryLocation | Upstairs |
| Entry Level | 2 |
| WindowFeatures | Skylight(s), Stained Glass |
| SecuritySafety | 24 Hour Security, Gated with Attendant, Carbon Monoxide Detector(s), Fire and Smoke Detection System, Gated Community, Gated with Guard, Smoke Detector(s) |
| Bathroom Information | Bathtub, Shower, Shower in Tub, Double Sinks in Primary Bath, Privacy toilet door, Vanity area, Walk-in shower |
| Main Level Bedrooms | 1 |
| Main Level Bathrooms | 1 |
EXTERIOR FEATURES
| Roof | Tile |
| Has Pool | No |
| Pool | Association, Community |
| Has Patio | Yes |
| Patio | Brick, Patio, Patio Open, Terrace |
| Has Fence | Yes |
| Fencing | Stucco Wall |
WALKSCORE
MAP
MORTGAGE CALCULATOR
- Principal & Interest:
- Property Tax: $1,381
- Home Insurance:$119
- HOA Fees:$510
- Mortgage Insurance:
PRICE HISTORY
| Date | Event | Price |
| 07/13/2023 | Listed | $1,295,000 |

Topfind Realty
REALTOR®
(844)-333-8033
Questions? Contact today.
Interested in buying or selling a home similar to 19551 Grandview?
Huntington Beach Similar Properties
Listing provided courtesy of Jody Clegg, Compass. Based on information from California Regional Multiple Listing Service, Inc. as of #Date#. This information is for your personal, non-commercial use and may not be used for any purpose other than to identify prospective properties you may be interested in purchasing. Display of MLS data is usually deemed reliable but is NOT guaranteed accurate by the MLS. Buyers are responsible for verifying the accuracy of all information and should investigate the data themselves or retain appropriate professionals. Information from sources other than the Listing Agent may have been included in the MLS data. Unless otherwise specified in writing, Broker/Agent has not and will not verify any information obtained from other sources. The Broker/Agent providing the information contained herein may or may not have been the Listing and/or Selling Agent.
