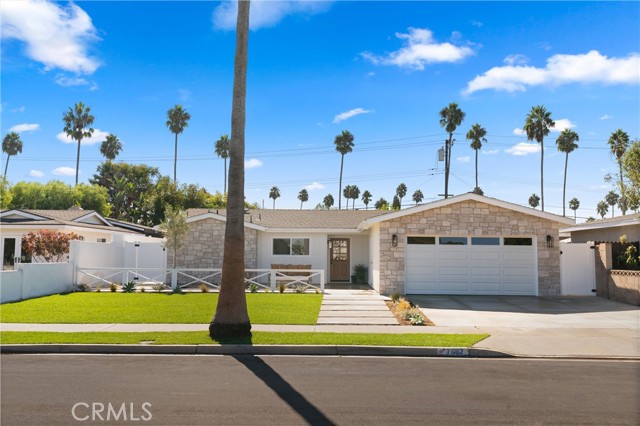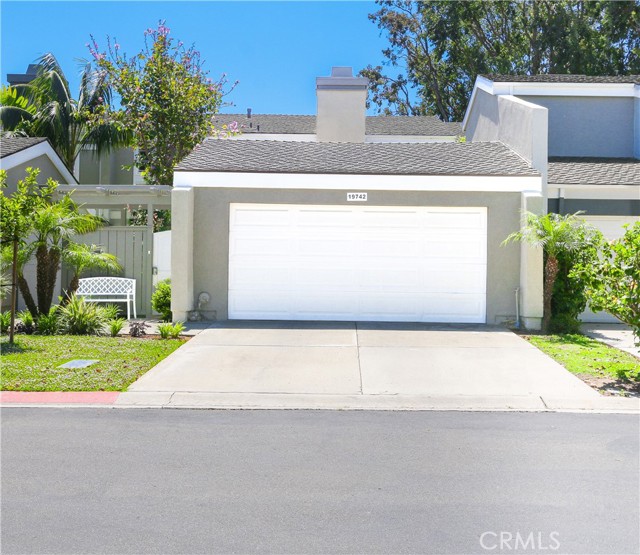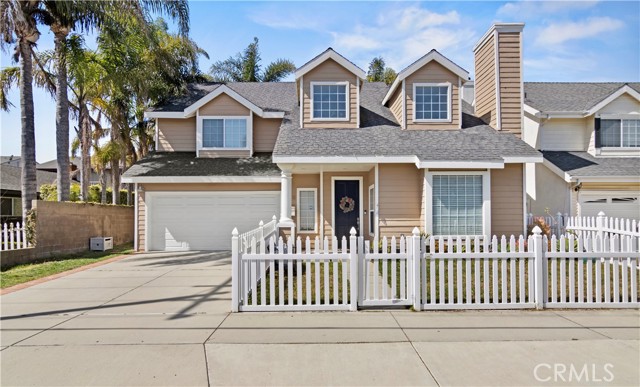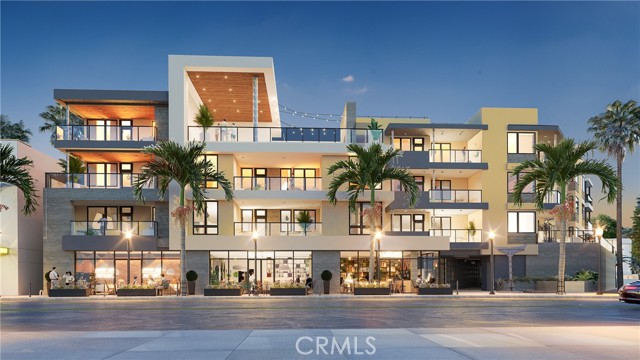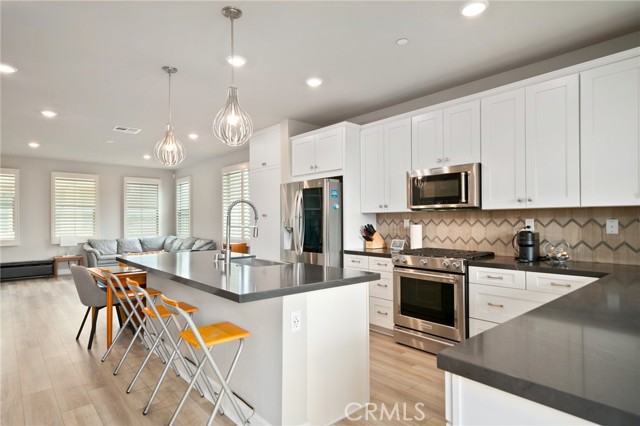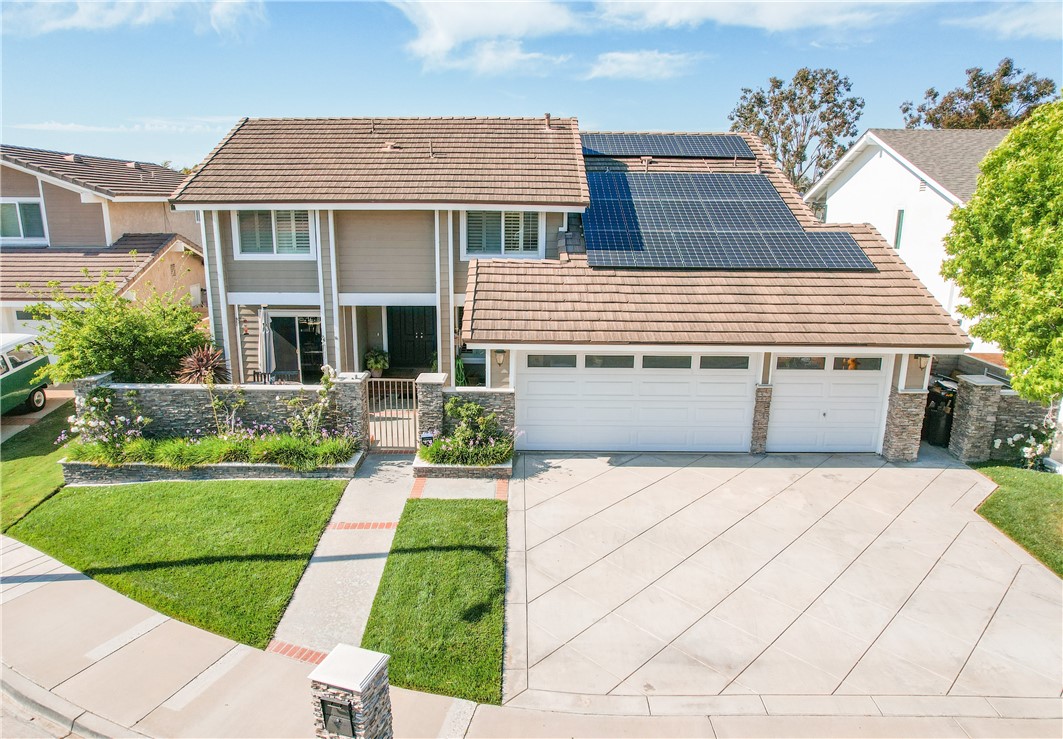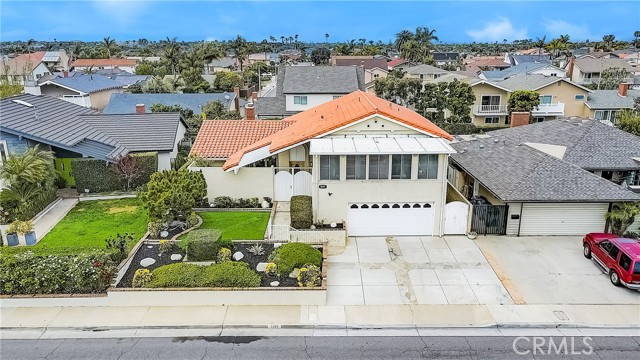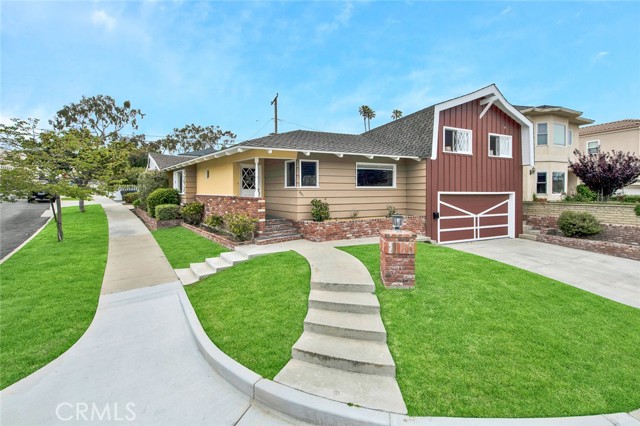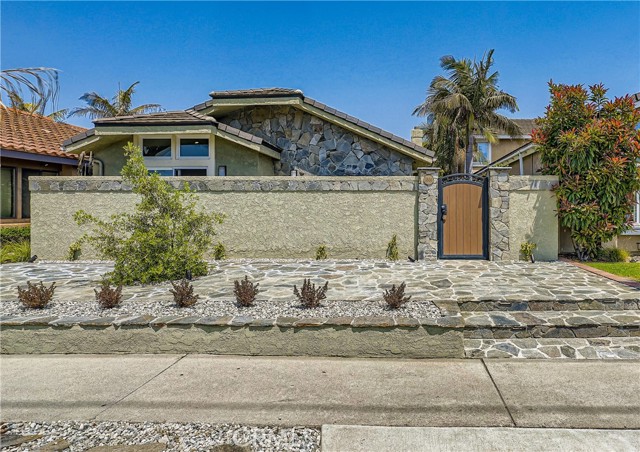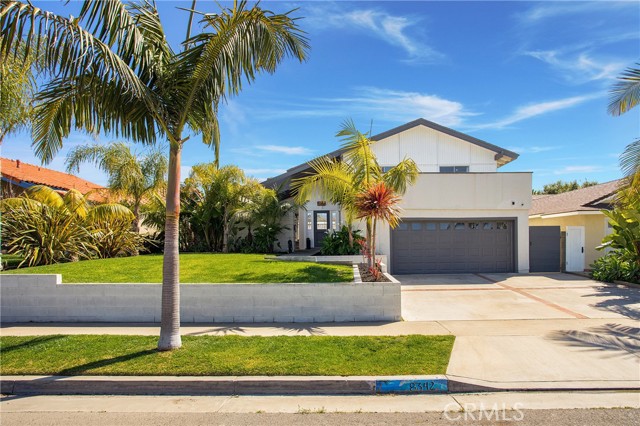19585 Oakdale Lane
Huntington Beach, CA 92648
Nestled in the serene and exclusive guard-gated community of SeaCliff on the Greens, this highly sought-after end-unit townhome boasts a spacious wrap-around patio and is just steps away from the community pool and the sandy shores of Huntington Beach. Offering over 2,200 square feet of living space, the residence features three bedrooms plus a loft (this floorplan can easily be converted to up to 5 bedrooms!) and 2.5 baths. The light-filled living room showcases two-story ceilings and expansive windows, complemented by a cozy fireplace. The kitchen is equipped with a double oven, built-in gas cooktop, wine fridge, and a charming breakfast nook with direct access to the patio. The large primary bedroom includes its own fireplace, an expansive balcony with peek-a-boo ocean view a generous walk-in closet with laundry shoot and an additional reach in closet. The remodeled master bath features dual sinks, a freestanding soaking tub, and an elegant walk-in shower. An additional upstairs bedroom comes with an attached en-suite bathroom. This exceptional property is situated in a remarkable community in a quiet interior location, within close proximity to multiple parks, wetlands, the ocean, a dog beach, community pools, and award-winning schools.
PROPERTY INFORMATION
| MLS # | OC24215718 | Lot Size | 1,536 Sq. Ft. |
| HOA Fees | $583/Monthly | Property Type | Condominium |
| Price | $ 1,549,000
Price Per SqFt: $ 694 |
DOM | 212 Days |
| Address | 19585 Oakdale Lane | Type | Residential |
| City | Huntington Beach | Sq.Ft. | 2,231 Sq. Ft. |
| Postal Code | 92648 | Garage | 2 |
| County | Orange | Year Built | 1989 |
| Bed / Bath | 3 / 2.5 | Parking | 2 |
| Built In | 1989 | Status | Active |
INTERIOR FEATURES
| Has Laundry | Yes |
| Laundry Information | In Closet, Upper Level |
| Has Fireplace | Yes |
| Fireplace Information | Living Room, Primary Bedroom |
| Has Appliances | Yes |
| Kitchen Appliances | Dishwasher, Double Oven, Disposal, Gas Cooktop, Microwave, Refrigerator, Water Heater |
| Kitchen Information | Granite Counters |
| Kitchen Area | Breakfast Nook, Dining Room |
| Has Heating | Yes |
| Heating Information | Central |
| Room Information | Den, Dressing Area, Entry, Family Room, Formal Entry, Kitchen, Primary Bathroom, Primary Bedroom, Primary Suite, Walk-In Closet |
| Has Cooling | No |
| Cooling Information | None |
| Flooring Information | Carpet, Laminate |
| InteriorFeatures Information | Balcony, Built-in Features, Cathedral Ceiling(s), Ceiling Fan(s), Granite Counters, High Ceilings, Living Room Deck Attached, Open Floorplan, Recessed Lighting, Storage, Two Story Ceilings, Unfurnished |
| EntryLocation | 1 |
| Entry Level | 1 |
| Has Spa | Yes |
| SpaDescription | Association, Community |
| WindowFeatures | Drapes |
| SecuritySafety | 24 Hour Security, Gated with Attendant, Card/Code Access, Gated Community, Gated with Guard, Guarded |
| Bathroom Information | Bathtub, Shower, Corian Counters, Double Sinks in Primary Bath, Exhaust fan(s), Privacy toilet door, Separate tub and shower, Soaking Tub, Walk-in shower |
| Main Level Bedrooms | 1 |
| Main Level Bathrooms | 1 |
EXTERIOR FEATURES
| Roof | Common Roof |
| Has Pool | No |
| Pool | Association, Community |
| Has Patio | Yes |
| Patio | Patio, Wrap Around |
WALKSCORE
MAP
MORTGAGE CALCULATOR
- Principal & Interest:
- Property Tax: $1,652
- Home Insurance:$119
- HOA Fees:$583
- Mortgage Insurance:
PRICE HISTORY
| Date | Event | Price |
| 10/22/2024 | Listed | $1,549,000 |

Topfind Realty
REALTOR®
(844)-333-8033
Questions? Contact today.
Use a Topfind agent and receive a cash rebate of up to $15,490
Huntington Beach Similar Properties
Listing provided courtesy of Chelsea Roger, Coldwell Banker Realty. Based on information from California Regional Multiple Listing Service, Inc. as of #Date#. This information is for your personal, non-commercial use and may not be used for any purpose other than to identify prospective properties you may be interested in purchasing. Display of MLS data is usually deemed reliable but is NOT guaranteed accurate by the MLS. Buyers are responsible for verifying the accuracy of all information and should investigate the data themselves or retain appropriate professionals. Information from sources other than the Listing Agent may have been included in the MLS data. Unless otherwise specified in writing, Broker/Agent has not and will not verify any information obtained from other sources. The Broker/Agent providing the information contained herein may or may not have been the Listing and/or Selling Agent.



























































