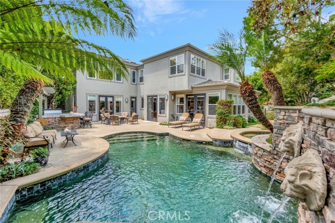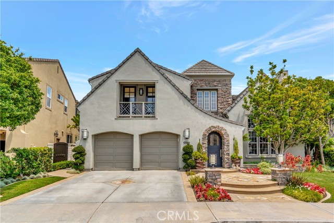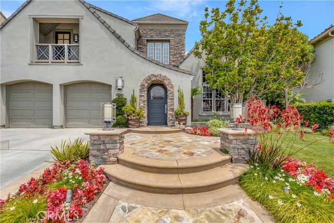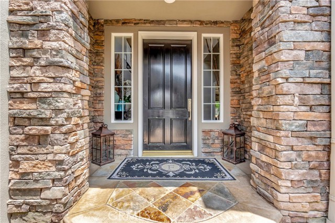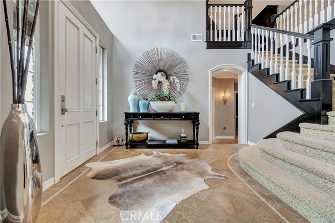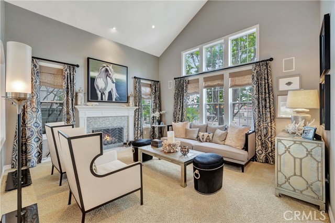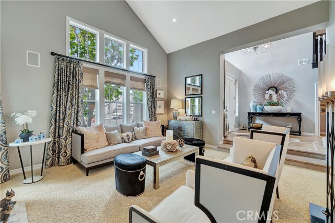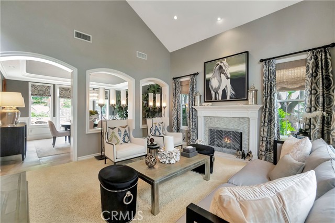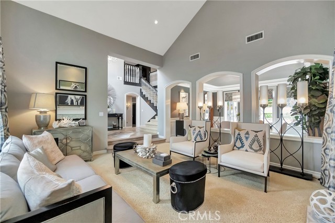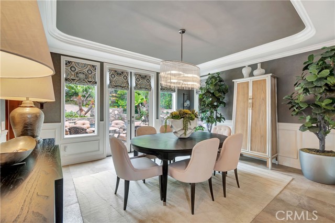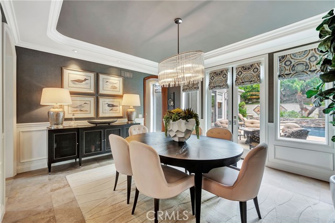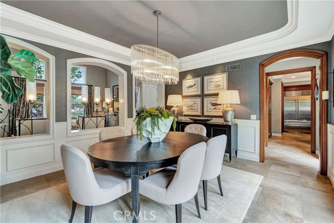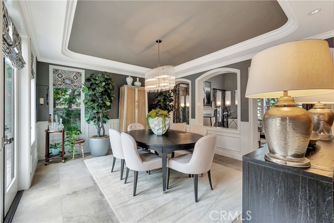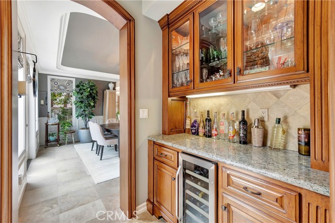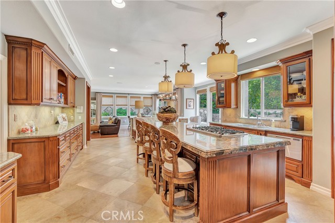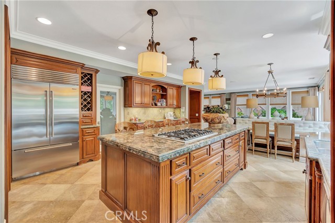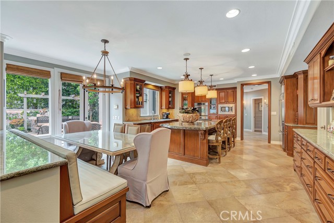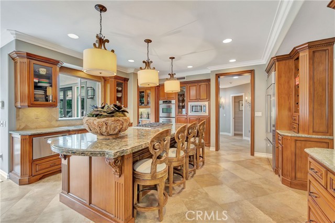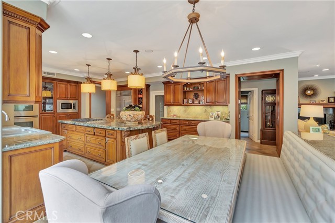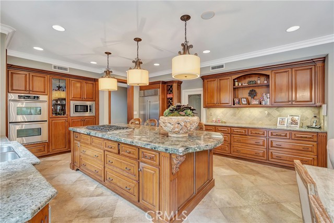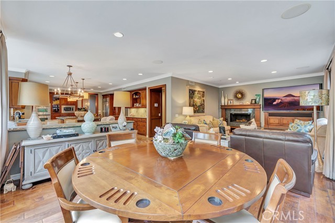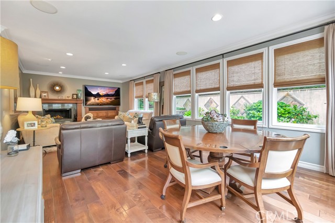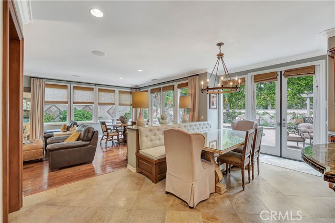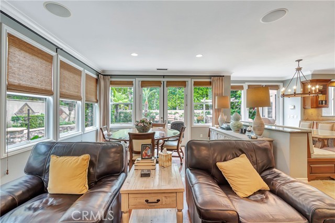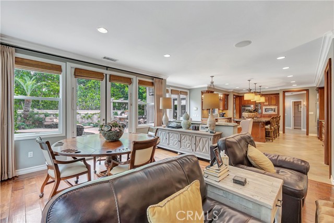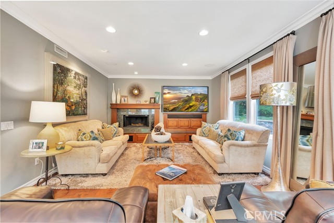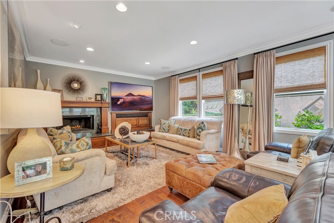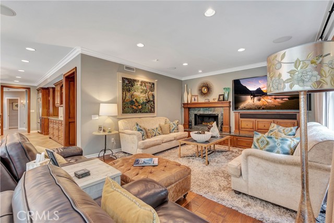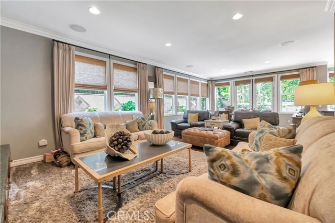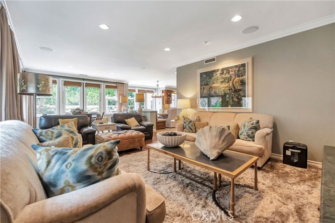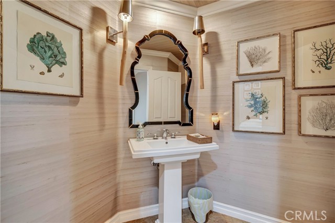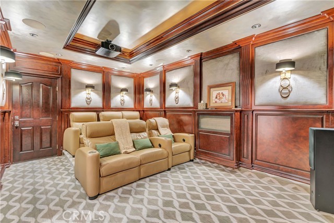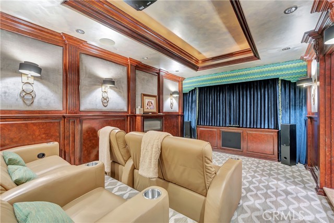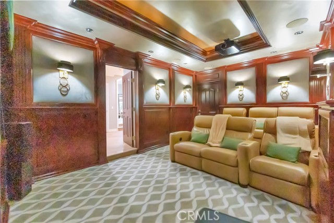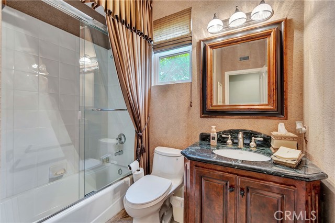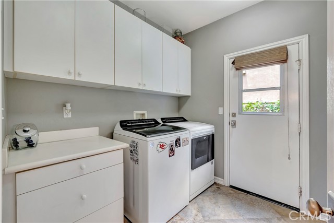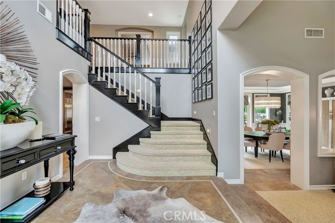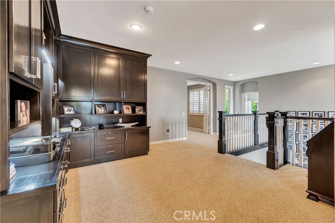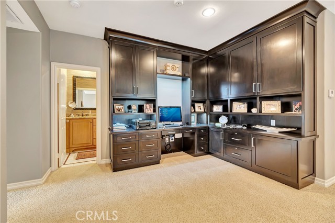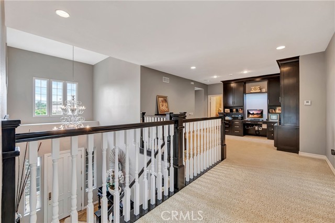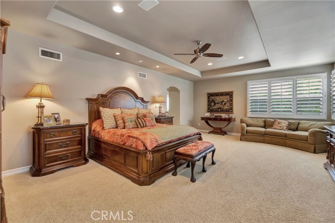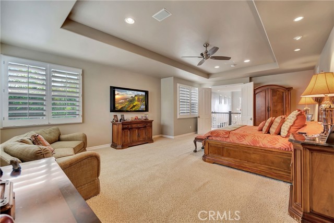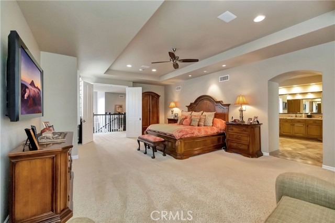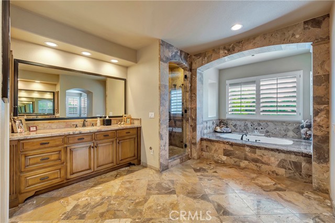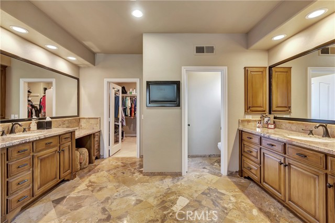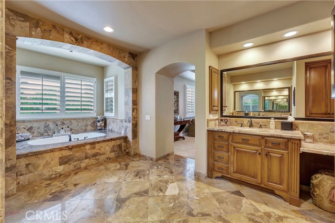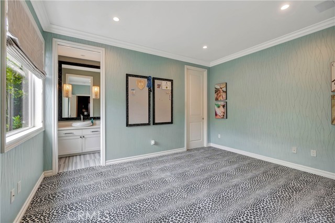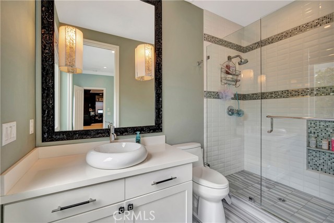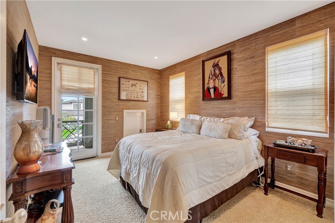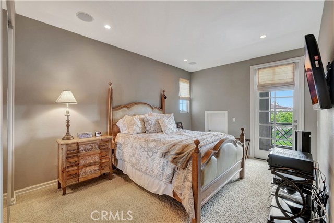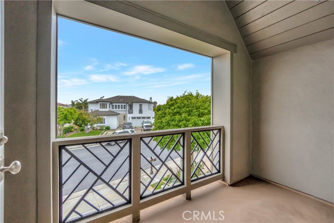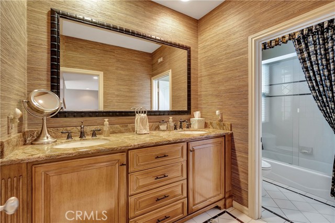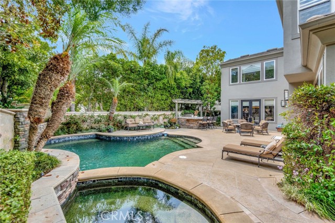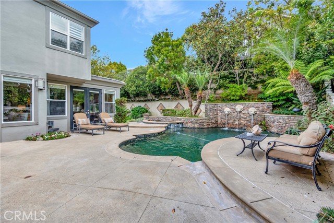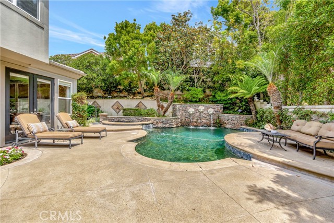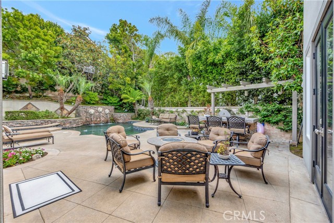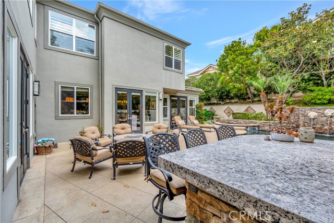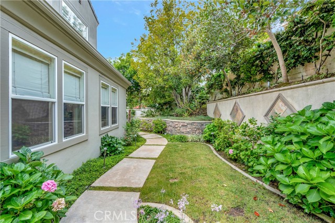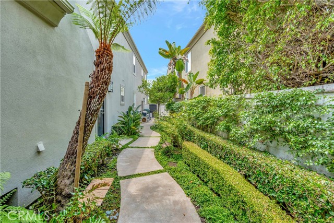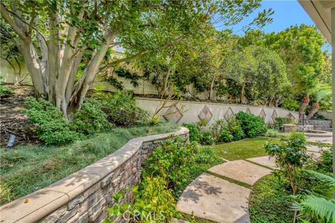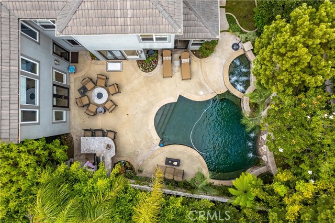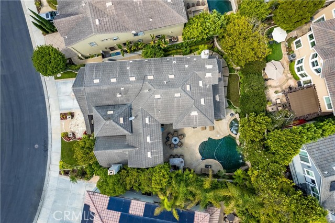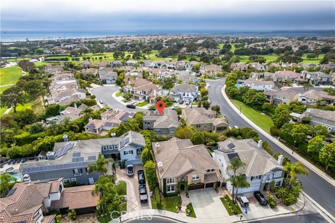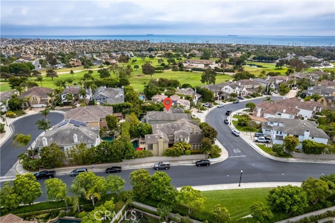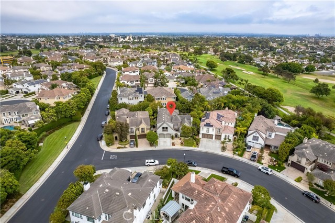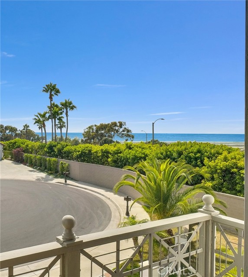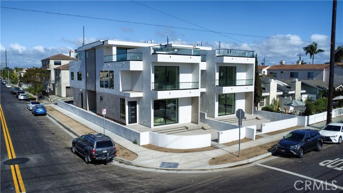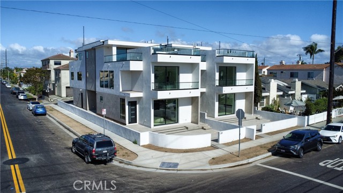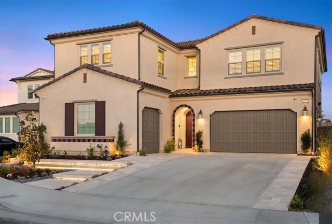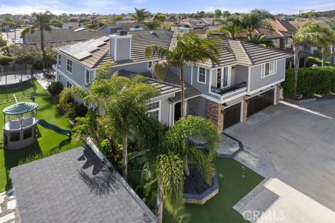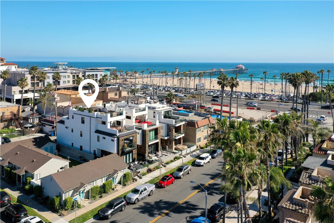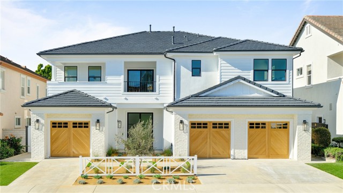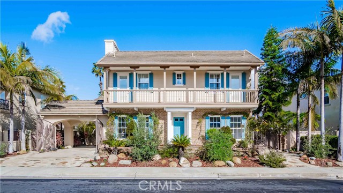19586 Cloverwood Circle
Huntington Beach, CA 92648
Phenomenal Turnberry home nestled within the ocean-close and guard-gated community of The Peninsula, this exquisite estate sits on a large lot with lots of privacy and features a luxurious pool and spa. Spanning 4,000 square feet on a generous 8,000 square foot lot, the home has 4 bedrooms plus a loft/office, 4.5 baths, a well-appointed chef's kitchen, spacious living areas, and a private movie theatre. The chef's kitchen is equipped with a Viking Stove, a center prep island with bar seating, dual ovens, two dishwashers, a Sub-Zero refrigerator, and a sunny breakfast nook overlooking the meticulously landscaped backyard and pool. The opulent primary suite offers pool views, an elegant primary bath with granite countertops, dual sinks, a vanity, a large soaking tub, a separate walk-in shower, and a generously sized walk-in closet with custom built-ins. The upper level hosts three additional bedrooms, including one with an en-suite bathroom. The two-car attached garage, currently transformed into a movie theatre from a three-car tandem, can easily be restored to its original garage configuration. Outdoor amenities include a pool, spa, built-in BBQ center, and beautifully landscaped grounds, ideal for hosting gatherings. Conveniently located near wetlands walking trails, the beach, and the distinguished SeaCliff Elementary School!
PROPERTY INFORMATION
| MLS # | OC24145694 | Lot Size | 8,124 Sq. Ft. |
| HOA Fees | $285/Monthly | Property Type | Single Family Residence |
| Price | $ 3,699,000
Price Per SqFt: $ 925 |
DOM | 312 Days |
| Address | 19586 Cloverwood Circle | Type | Residential |
| City | Huntington Beach | Sq.Ft. | 4,000 Sq. Ft. |
| Postal Code | 92648 | Garage | 2 |
| County | Orange | Year Built | 1998 |
| Bed / Bath | 4 / 4.5 | Parking | 2 |
| Built In | 1998 | Status | Active |
INTERIOR FEATURES
| Has Laundry | Yes |
| Laundry Information | Individual Room, Inside |
| Has Fireplace | Yes |
| Fireplace Information | Family Room, Living Room |
| Has Appliances | Yes |
| Kitchen Appliances | Barbecue, Dishwasher, Double Oven, Disposal, Gas Cooktop, Microwave, Water Heater |
| Kitchen Information | Granite Counters, Kitchen Island, Kitchen Open to Family Room, Walk-In Pantry |
| Kitchen Area | Area, Breakfast Counter / Bar, Breakfast Nook, Dining Room |
| Has Heating | Yes |
| Heating Information | Central |
| Room Information | Entry, Family Room, Formal Entry, Foyer, Kitchen, Laundry, Living Room, Loft, Primary Bathroom, Primary Bedroom, Primary Suite, Media Room, Walk-In Closet, Walk-In Pantry |
| Has Cooling | Yes |
| Cooling Information | Central Air, Dual |
| Flooring Information | Carpet, Stone |
| InteriorFeatures Information | Balcony, Built-in Features, Ceiling Fan(s), Dry Bar, Granite Counters, High Ceilings, Open Floorplan, Pantry, Recessed Lighting, Storage, Sunken Living Room |
| DoorFeatures | French Doors |
| EntryLocation | 1 |
| Entry Level | 1 |
| Has Spa | Yes |
| SpaDescription | Private |
| WindowFeatures | Custom Covering, Screens |
| SecuritySafety | Gated with Attendant, Automatic Gate, Gated Community, Gated with Guard |
| Bathroom Information | Bathtub, Shower, Shower in Tub, Double Sinks in Primary Bath, Exhaust fan(s), Granite Counters, Main Floor Full Bath, Privacy toilet door, Separate tub and shower, Vanity area, Walk-in shower |
| Main Level Bedrooms | 0 |
| Main Level Bathrooms | 2 |
EXTERIOR FEATURES
| ExteriorFeatures | Barbecue Private |
| FoundationDetails | Slab |
| Has Pool | Yes |
| Pool | Private |
| Has Patio | Yes |
| Patio | Patio, Front Porch |
| Has Fence | Yes |
| Fencing | Block |
WALKSCORE
MAP
MORTGAGE CALCULATOR
- Principal & Interest:
- Property Tax: $3,946
- Home Insurance:$119
- HOA Fees:$285
- Mortgage Insurance:
PRICE HISTORY
| Date | Event | Price |
| 07/16/2024 | Listed | $3,699,000 |

Topfind Realty
REALTOR®
(844)-333-8033
Questions? Contact today.
Use a Topfind agent and receive a cash rebate of up to $36,990
Huntington Beach Similar Properties
Listing provided courtesy of Chelsea Roger, Coldwell Banker Realty. Based on information from California Regional Multiple Listing Service, Inc. as of #Date#. This information is for your personal, non-commercial use and may not be used for any purpose other than to identify prospective properties you may be interested in purchasing. Display of MLS data is usually deemed reliable but is NOT guaranteed accurate by the MLS. Buyers are responsible for verifying the accuracy of all information and should investigate the data themselves or retain appropriate professionals. Information from sources other than the Listing Agent may have been included in the MLS data. Unless otherwise specified in writing, Broker/Agent has not and will not verify any information obtained from other sources. The Broker/Agent providing the information contained herein may or may not have been the Listing and/or Selling Agent.
