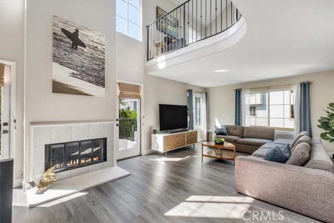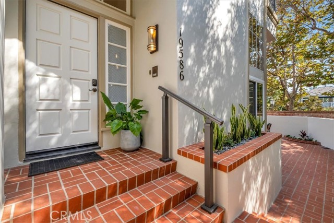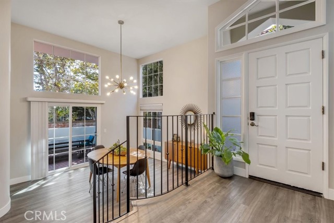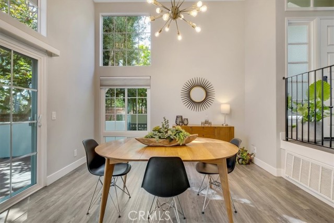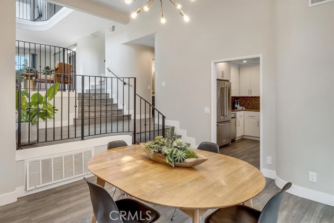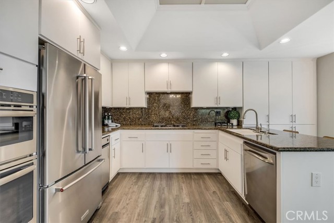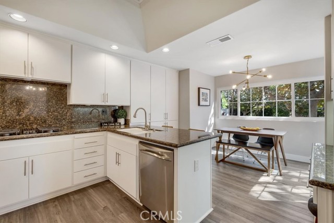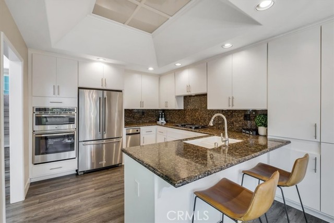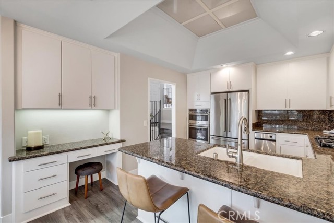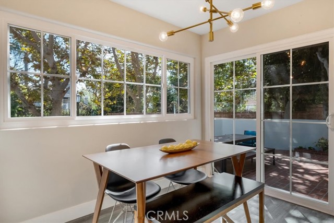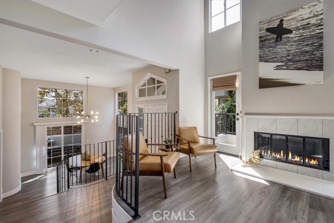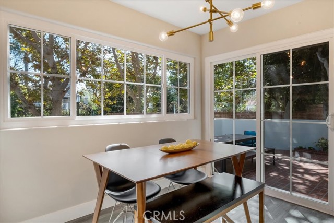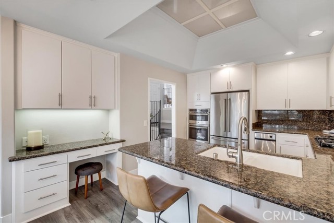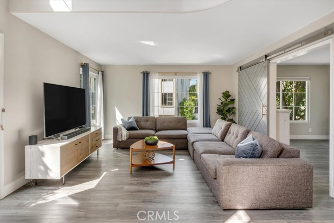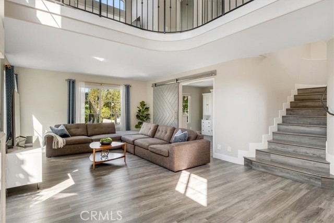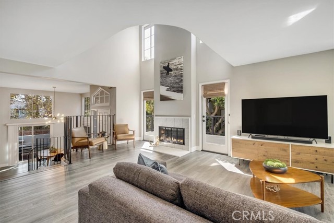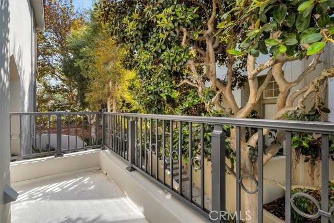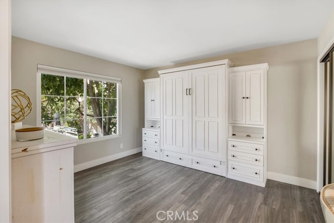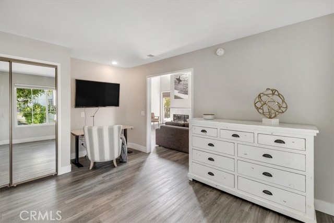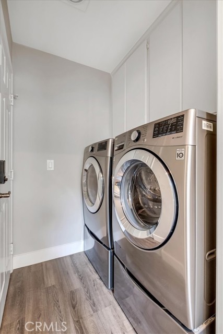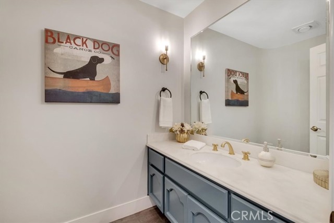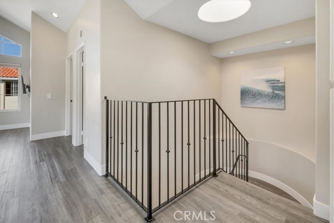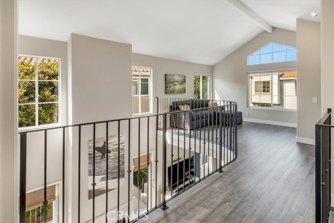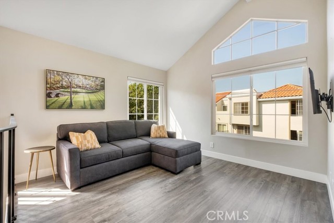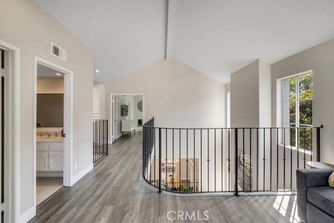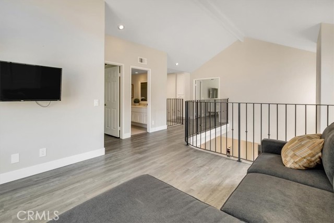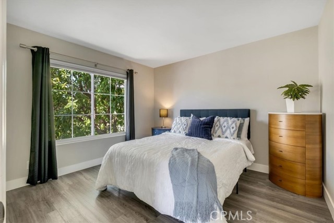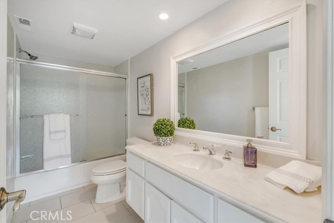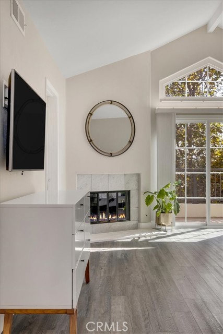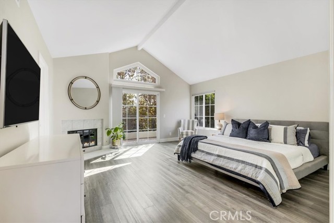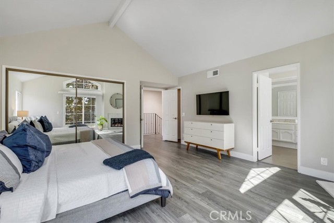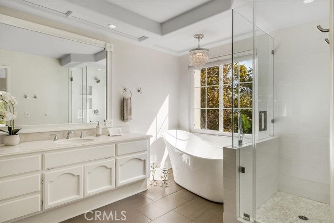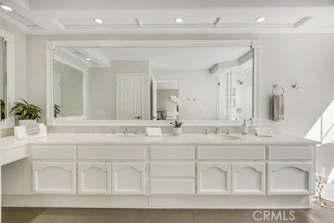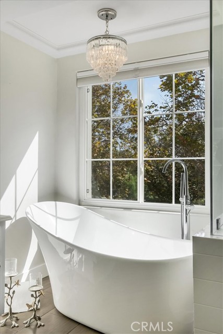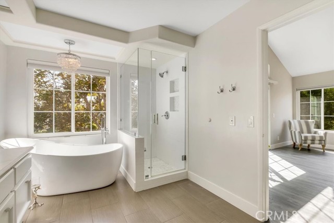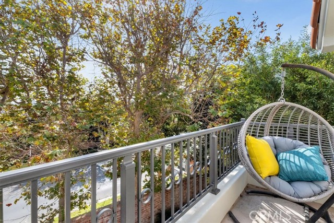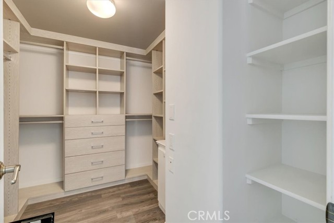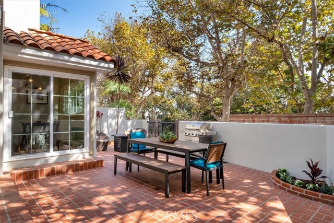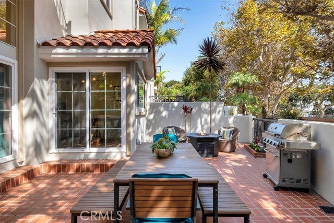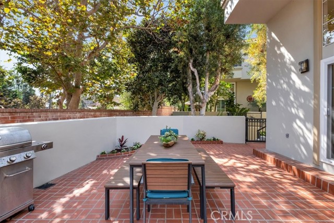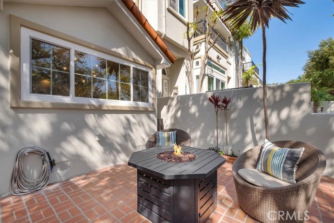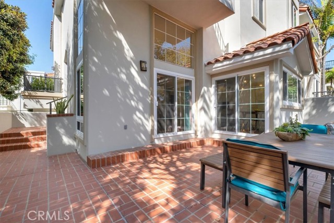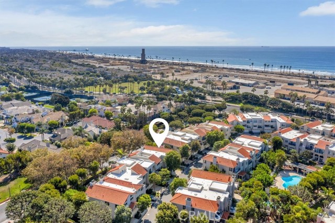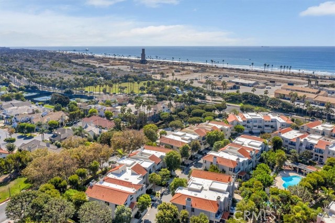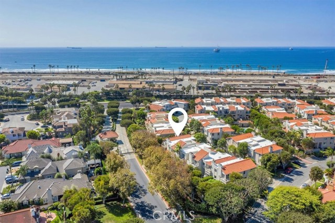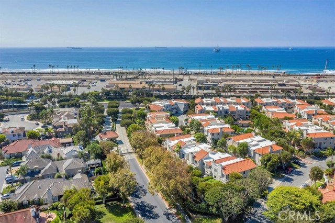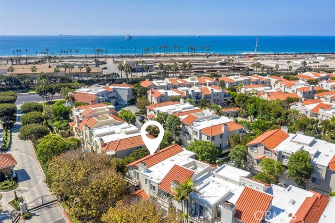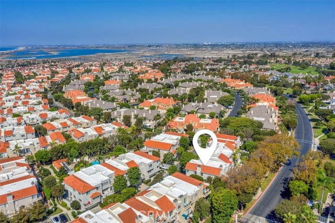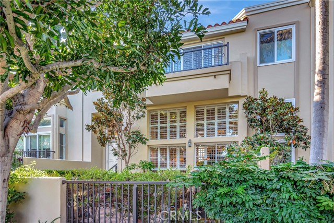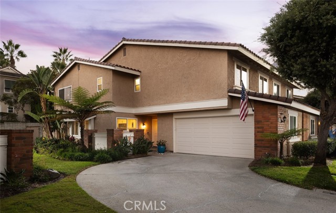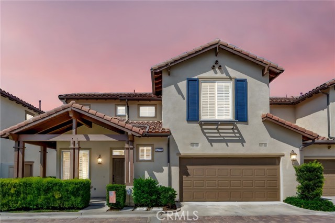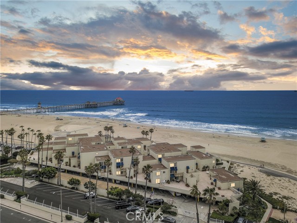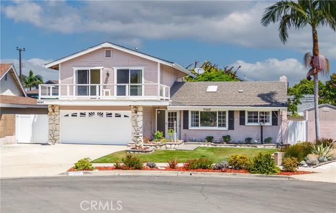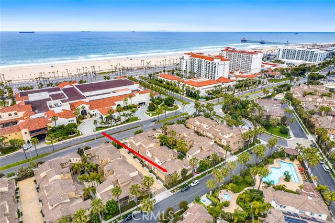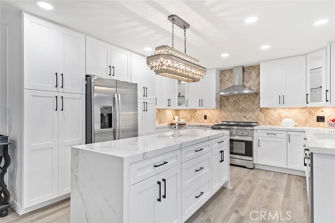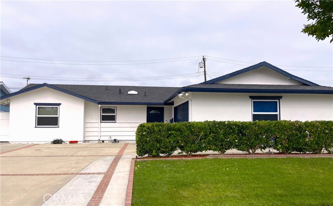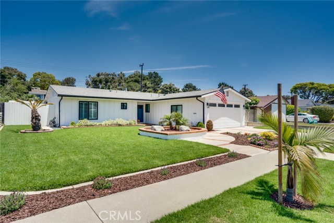19586 Elmridge Lane
Huntington Beach, CA 92648
Sold
19586 Elmridge Lane
Huntington Beach, CA 92648
Sold
Amazing opportunity to own a home in the highly sought after community of Seacliff on The Greens. This 3 bedroom + loft (can be 4th bedroom), 2.5 baths is one of the most popular floor plans. The 3rd bedroom has a built in Murphy bed.This home has a serene color palette with only the finest craftsmanship and finishes. Upgraded amenities throughout the home. Offering plenty of natural daylight, beautiful flooring, and vaulted ceilings. The luxurious kitchen is enhanced with updated cabinetry and stainless steel appliances. This spacious corner unit with a private backyard gives you the feeling of living in a detached home. The elegant master suite includes a cozy fireplace and balcony overlooking the greenbelt, a deluxe master bathroom with dual sinks, separate shower and free standing tub, and a private toilet room. All closets have beautiful built-ins and safes. Water heater and refrigerator recently replaced. This home also has central air conditioning. This unit is very close to the gate and is within walking distance to the beach and Huntington Club. Award winning Seacliff Elementary is only minutes away.
PROPERTY INFORMATION
| MLS # | OC23008833 | Lot Size | 1,536 Sq. Ft. |
| HOA Fees | $510/Monthly | Property Type | Townhouse |
| Price | $ 1,349,000
Price Per SqFt: $ 605 |
DOM | 856 Days |
| Address | 19586 Elmridge Lane | Type | Residential |
| City | Huntington Beach | Sq.Ft. | 2,231 Sq. Ft. |
| Postal Code | 92648 | Garage | 2 |
| County | Orange | Year Built | 1990 |
| Bed / Bath | 3 / 2.5 | Parking | 2 |
| Built In | 1990 | Status | Closed |
| Sold Date | 2023-03-01 |
INTERIOR FEATURES
| Has Laundry | Yes |
| Laundry Information | Inside |
| Has Fireplace | Yes |
| Fireplace Information | Family Room, Primary Retreat |
| Has Appliances | Yes |
| Kitchen Appliances | Built-In Range, Convection Oven, Microwave, Self Cleaning Oven, Trash Compactor, Water Heater |
| Kitchen Information | Built-in Trash/Recycling, Granite Counters, Kitchen Island, Pots & Pan Drawers, Stone Counters |
| Kitchen Area | Breakfast Counter / Bar, Family Kitchen, Dining Room |
| Has Heating | Yes |
| Heating Information | Central, Fireplace(s) |
| Room Information | All Bedrooms Up, Entry, Kitchen, Living Room, Loft, Primary Bathroom, Primary Bedroom, Primary Suite, Walk-In Closet |
| Has Cooling | Yes |
| Cooling Information | Central Air |
| Flooring Information | Laminate, Tile, Vinyl |
| InteriorFeatures Information | 2 Staircases, Balcony, Cathedral Ceiling(s), Granite Counters, High Ceilings, Stone Counters, Storage, Vacuum Central |
| SecuritySafety | 24 Hour Security, Gated with Attendant, Carbon Monoxide Detector(s), Gated Community, Smoke Detector(s) |
| Bathroom Information | Bathtub, Shower, Shower in Tub, Double Sinks in Primary Bath, Remodeled, Stone Counters, Vanity area, Walk-in shower |
| Main Level Bedrooms | 0 |
| Main Level Bathrooms | 1 |
EXTERIOR FEATURES
| FoundationDetails | Concrete Perimeter |
| Roof | Other |
| Has Pool | No |
| Pool | Association, Community, Heated, In Ground |
| Has Fence | Yes |
| Fencing | Masonry, Wrought Iron |
WALKSCORE
MAP
MORTGAGE CALCULATOR
- Principal & Interest:
- Property Tax: $1,439
- Home Insurance:$119
- HOA Fees:$510
- Mortgage Insurance:
PRICE HISTORY
| Date | Event | Price |
| 03/01/2023 | Sold | $1,340,000 |
| 02/01/2023 | Pending | $1,349,000 |
| 02/01/2023 | Active Under Contract | $1,349,000 |
| 01/17/2023 | Listed | $1,349,000 |

Topfind Realty
REALTOR®
(844)-333-8033
Questions? Contact today.
Interested in buying or selling a home similar to 19586 Elmridge Lane?
Huntington Beach Similar Properties
Listing provided courtesy of Diane Kutinsky, Seven Gables Real Estate. Based on information from California Regional Multiple Listing Service, Inc. as of #Date#. This information is for your personal, non-commercial use and may not be used for any purpose other than to identify prospective properties you may be interested in purchasing. Display of MLS data is usually deemed reliable but is NOT guaranteed accurate by the MLS. Buyers are responsible for verifying the accuracy of all information and should investigate the data themselves or retain appropriate professionals. Information from sources other than the Listing Agent may have been included in the MLS data. Unless otherwise specified in writing, Broker/Agent has not and will not verify any information obtained from other sources. The Broker/Agent providing the information contained herein may or may not have been the Listing and/or Selling Agent.
