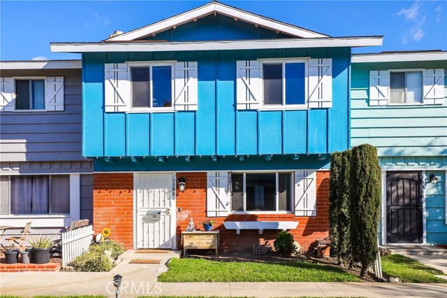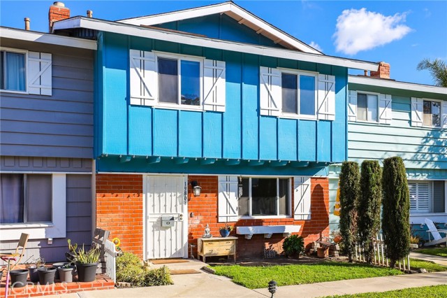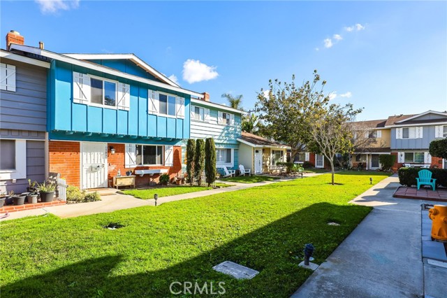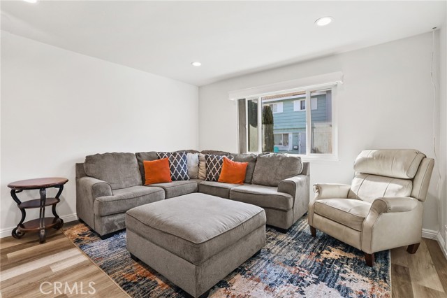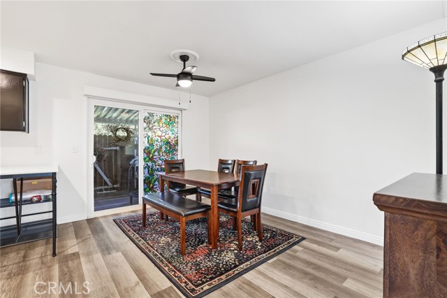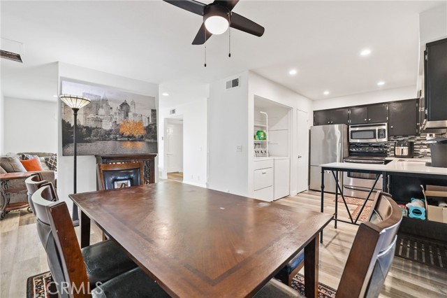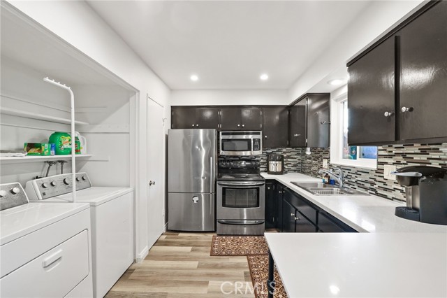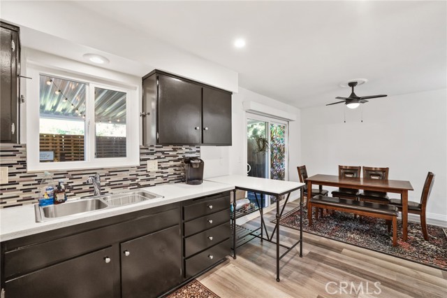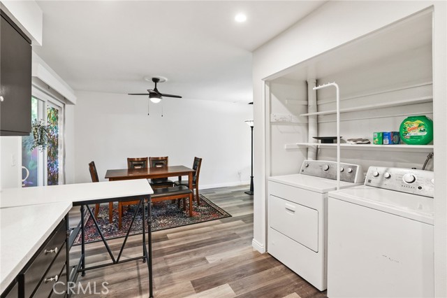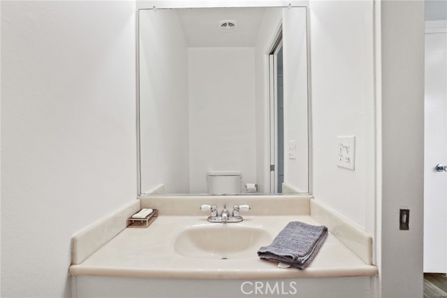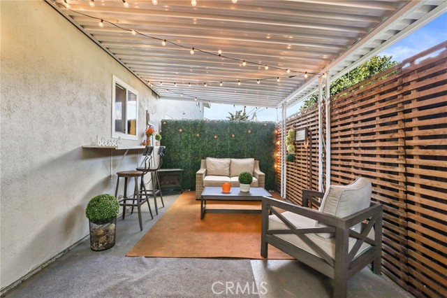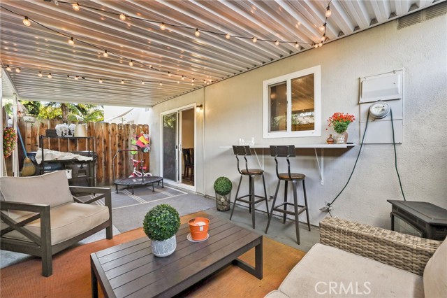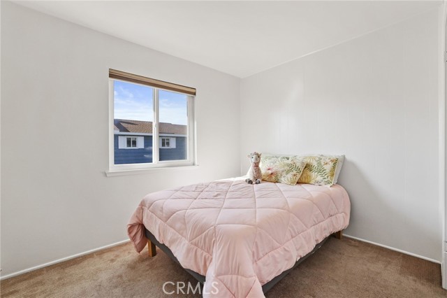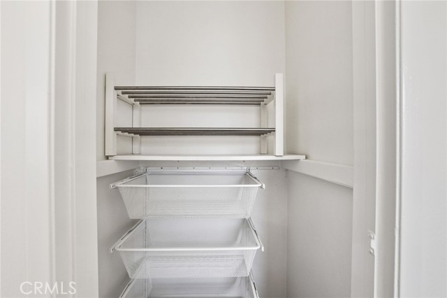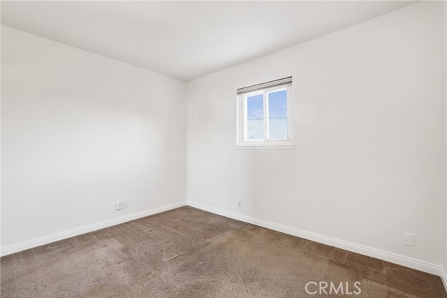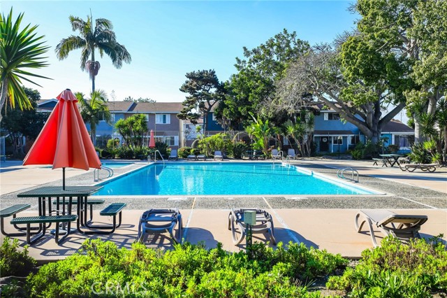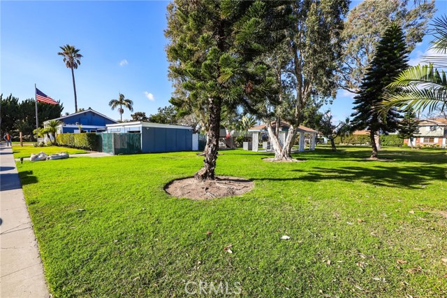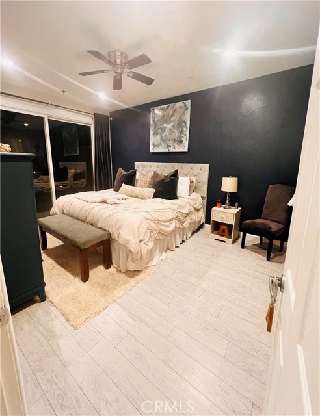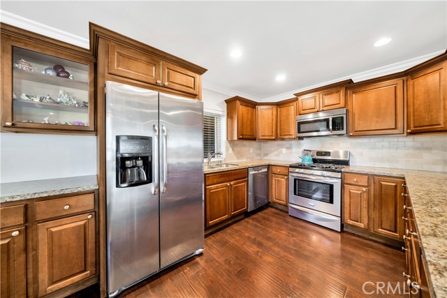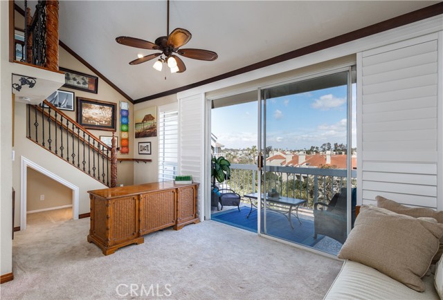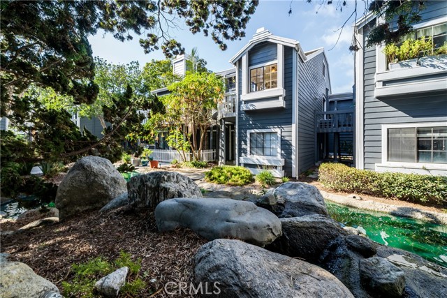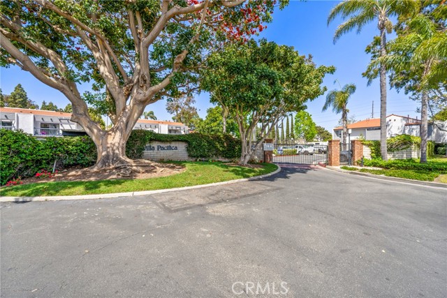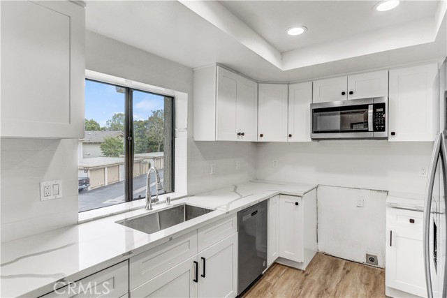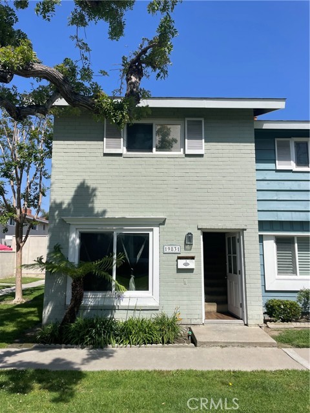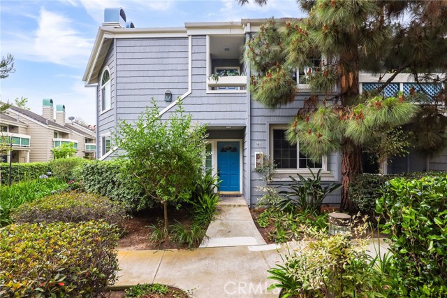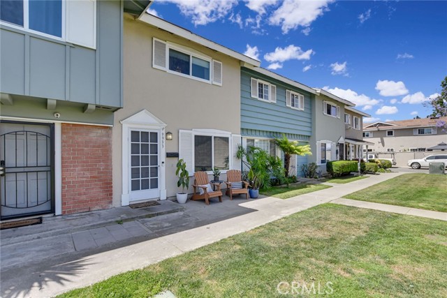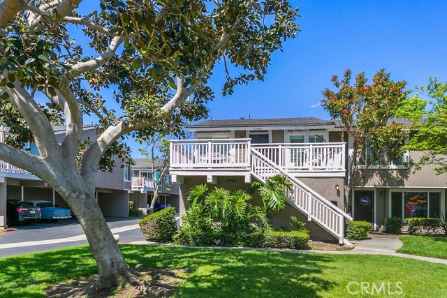19808 Ramsgate Lane
Huntington Beach, CA 92646
Sold
19808 Ramsgate Lane
Huntington Beach, CA 92646
Sold
Enjoy the lifestyle of Surf City with this welcoming 4-bedroom, 2-story townhome nestled in the heart of Huntington Beach. Perfectly situated within walking distance to vibrant shopping and delicious dining options, this coastal haven also boasts easy strolls or bike rides to the beach. Recently adorned with a fresh coat of paint, the home exudes a bright and airy ambiance. Enjoy the comfort of double-pane windows, upgraded laminate flooring, and a modernized kitchen featuring freshly painted cabinets, quartz counters, a custom backsplash, convenient inside laundry and a convenient walk-in pantry. The lower-level charms with a stylish half bath, vinyl flooring, and a sliding glass door leading to a spacious private covered patio. Upstairs you'll discover four inviting bedrooms and an updated full bathroom. Take in the courtyard view from the front yard, creating a charming and peaceful atmosphere. The community itself enhances your living experience with a clubhouse, a refreshing community pool, a children's pool, greenbelts, and even a shuffleboard area. As a bonus, the sale includes a Kenmore washer, dryer, and refrigerator, making this enticing property an even more irresistible opportunity.
PROPERTY INFORMATION
| MLS # | OC24001252 | Lot Size | 814 Sq. Ft. |
| HOA Fees | $220/Monthly | Property Type | Townhouse |
| Price | $ 709,000
Price Per SqFt: $ 565 |
DOM | 606 Days |
| Address | 19808 Ramsgate Lane | Type | Residential |
| City | Huntington Beach | Sq.Ft. | 1,254 Sq. Ft. |
| Postal Code | 92646 | Garage | N/A |
| County | Orange | Year Built | 1964 |
| Bed / Bath | 4 / 1 | Parking | 1 |
| Built In | 1964 | Status | Closed |
| Sold Date | 2024-02-15 |
INTERIOR FEATURES
| Has Laundry | Yes |
| Laundry Information | Dryer Included, In Kitchen, Washer Included |
| Has Fireplace | No |
| Fireplace Information | None |
| Has Appliances | Yes |
| Kitchen Appliances | Dishwasher, Electric Oven, Electric Range, Disposal, Ice Maker, Microwave, Refrigerator, Self Cleaning Oven, Vented Exhaust Fan, Water Heater |
| Kitchen Information | Quartz Counters, Walk-In Pantry |
| Kitchen Area | In Kitchen |
| Has Heating | Yes |
| Heating Information | Forced Air |
| Room Information | All Bedrooms Up, Family Room, Kitchen, Walk-In Pantry |
| Has Cooling | Yes |
| Cooling Information | Wall/Window Unit(s) |
| Flooring Information | Carpet, Laminate |
| InteriorFeatures Information | Laminate Counters, Pantry, Quartz Counters, Recessed Lighting |
| EntryLocation | font door |
| Entry Level | 1 |
| Has Spa | Yes |
| SpaDescription | Community |
| WindowFeatures | Blinds, Double Pane Windows |
| SecuritySafety | Carbon Monoxide Detector(s), Smoke Detector(s) |
| Bathroom Information | Bathtub, Low Flow Toilet(s), Shower in Tub, Closet in bathroom, Exhaust fan(s) |
| Main Level Bedrooms | 0 |
| Main Level Bathrooms | 1 |
EXTERIOR FEATURES
| Has Pool | No |
| Pool | Community |
| Has Patio | Yes |
| Patio | Concrete, Covered, Patio, Front Porch |
| Has Fence | Yes |
| Fencing | Wood |
WALKSCORE
MAP
MORTGAGE CALCULATOR
- Principal & Interest:
- Property Tax: $756
- Home Insurance:$119
- HOA Fees:$220
- Mortgage Insurance:
PRICE HISTORY
| Date | Event | Price |
| 02/15/2024 | Sold | $697,000 |
| 02/09/2024 | Pending | $709,000 |
| 01/21/2024 | Active Under Contract | $709,000 |
| 01/21/2024 | Pending | $709,000 |
| 01/04/2024 | Listed | $709,000 |

Topfind Realty
REALTOR®
(844)-333-8033
Questions? Contact today.
Interested in buying or selling a home similar to 19808 Ramsgate Lane?
Huntington Beach Similar Properties
Listing provided courtesy of Logan Emery, Seven Gables Real Estate. Based on information from California Regional Multiple Listing Service, Inc. as of #Date#. This information is for your personal, non-commercial use and may not be used for any purpose other than to identify prospective properties you may be interested in purchasing. Display of MLS data is usually deemed reliable but is NOT guaranteed accurate by the MLS. Buyers are responsible for verifying the accuracy of all information and should investigate the data themselves or retain appropriate professionals. Information from sources other than the Listing Agent may have been included in the MLS data. Unless otherwise specified in writing, Broker/Agent has not and will not verify any information obtained from other sources. The Broker/Agent providing the information contained herein may or may not have been the Listing and/or Selling Agent.
