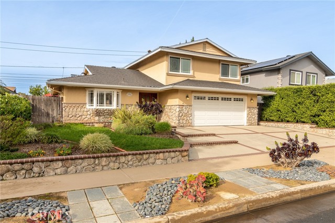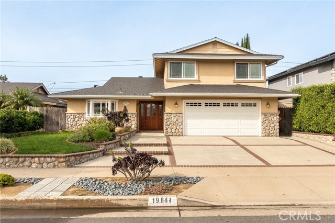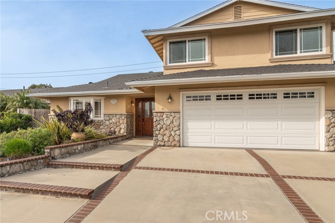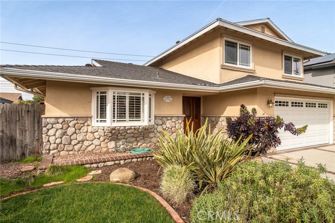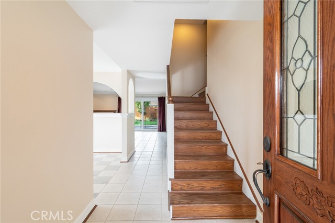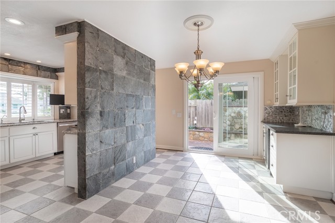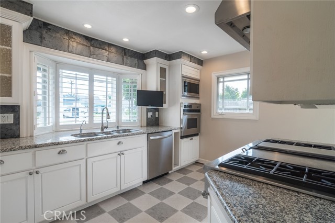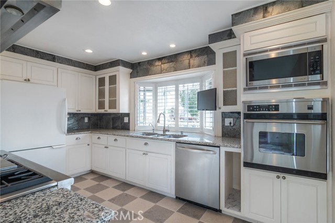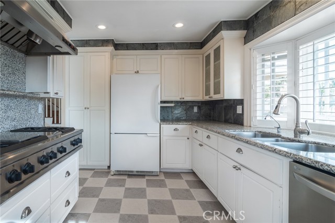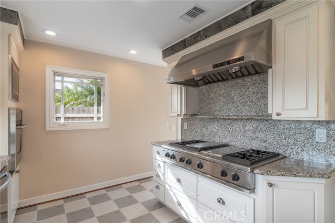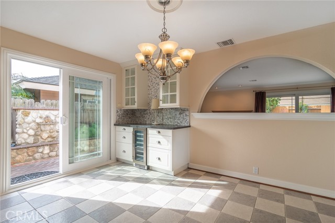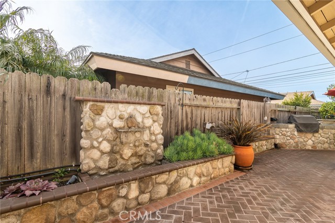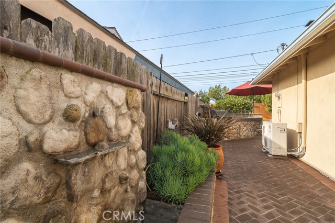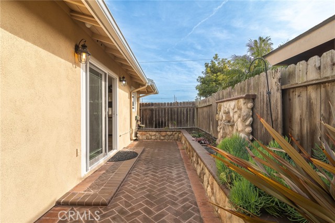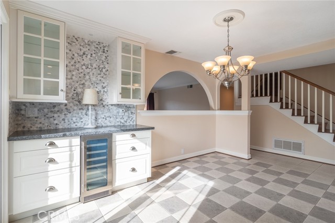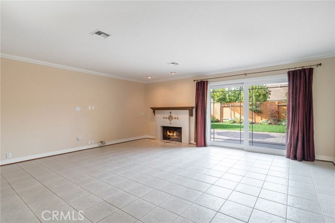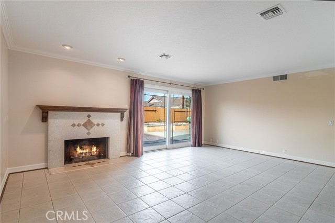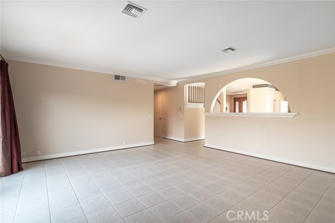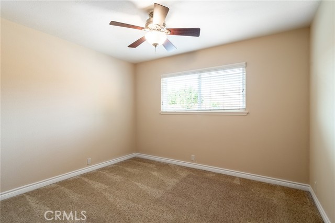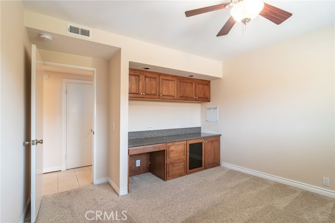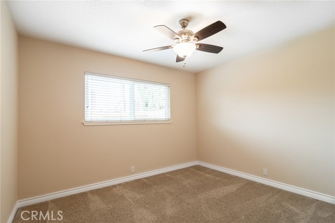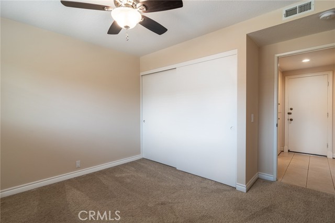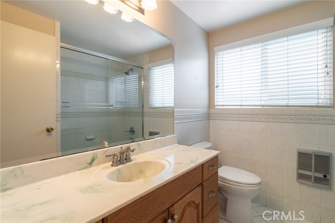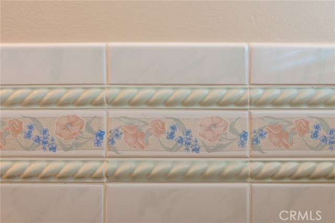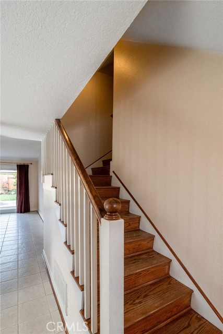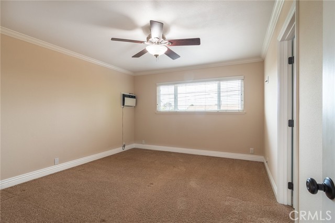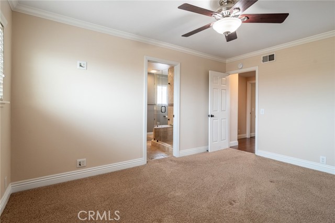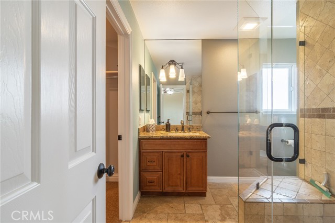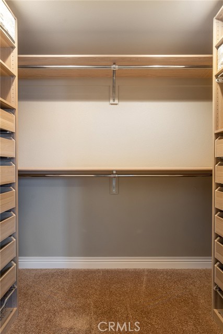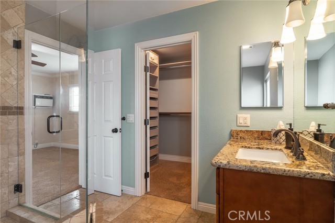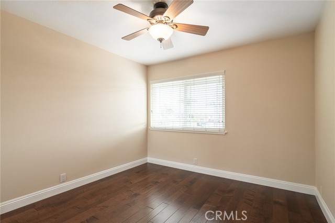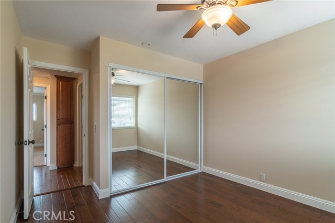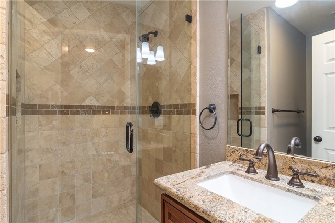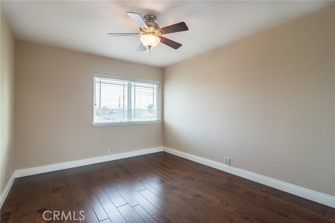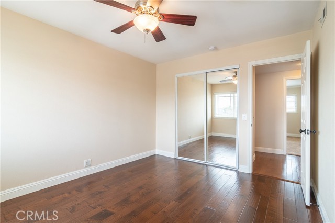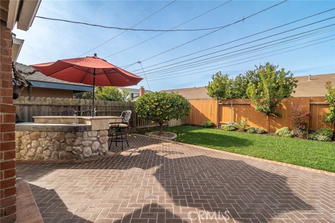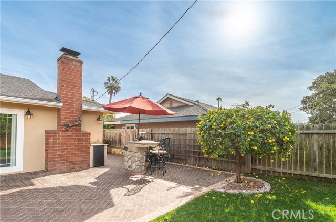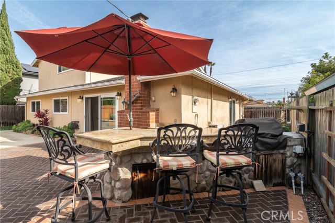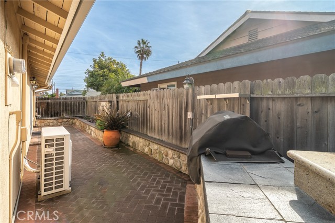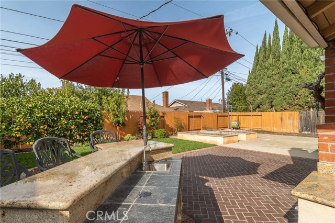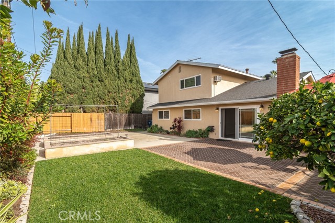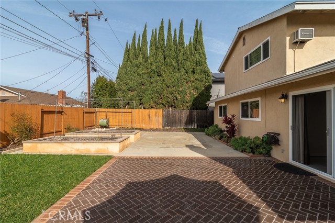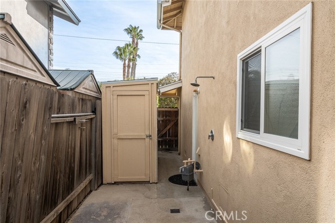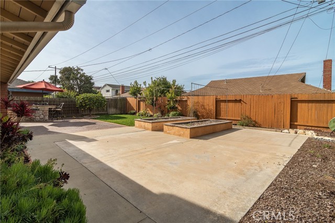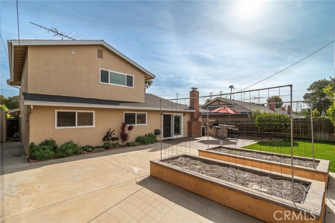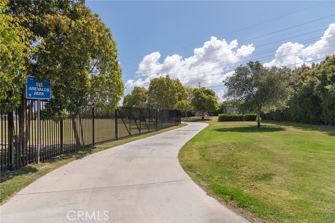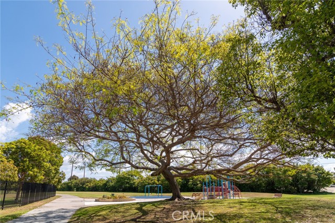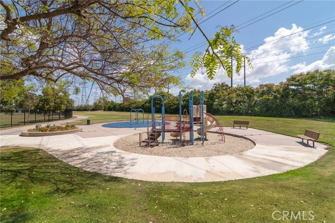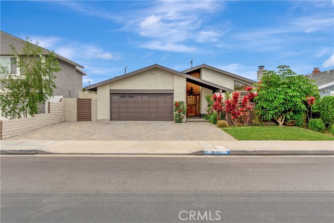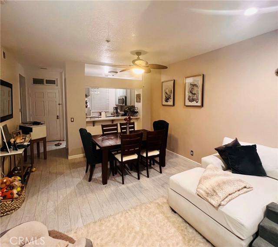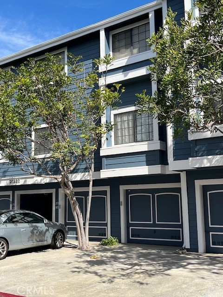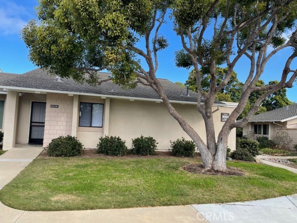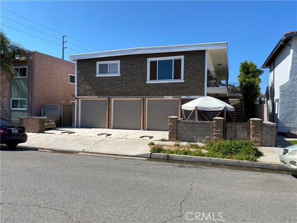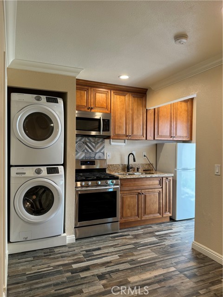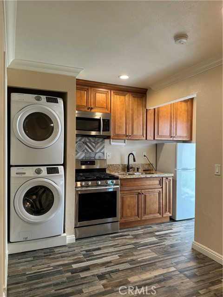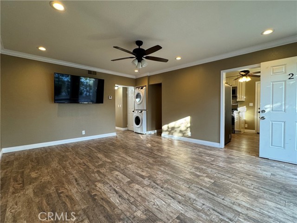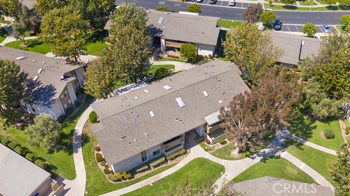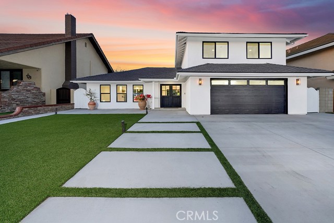19841 Carmania Lane
Huntington Beach, CA 92646
$5,400
Price
Price
4
Bed
Bed
2
Bath
Bath
2,030 Sq. Ft.
$2 / Sq. Ft.
$2 / Sq. Ft.
Sold
19841 Carmania Lane
Huntington Beach, CA 92646
Sold
$5,400
Price
Price
4
Bed
Bed
2
Bath
Bath
2,030
Sq. Ft.
Sq. Ft.
NO Animals/PETS. Welcome to a home you will want forever. Nestled in the highly sought-after Glen Mar of iconic South Huntington Beach. Get ready for 2023 in your new two story 4 bedrooms, 3-bathroom home offering a spacious floor plan that encompasses over 2000+ sq. ft. of living space & sits on a lot size of 6000 sq. ft. All details were considered in this pride of ownership remodel of this classic beauty. Your Chef’s Kitchen has ample preparation space on granite counter tops. It is equipped w/white cabinetry, an island that offers six burner gas professional stainless stove & tastefully lined in tile floors. Kitchen has reverse osmosis drinking water system also plumbed to refrigerator. The dining area is spacious and offers versatility and features a bar w/ wine refrigerator that overlooks the yard with a tranquil fountain. The first floor living space offers separate experiences. Arches open the dining and kitchen space to the warmth of your living room featuring a cozy gas stone fireplace and adjoins the backyard sanctuary. Downstairs also includes 1 bedroom and a built-in home office & a full bath perfect for extended family. The house has three bedrooms upstairs with two remodeled full baths. Master has built-in a/c unit and downstairs has central 2.5-ton a/c. All bedrooms have ceiling fans w/ lights. Downstairs offers large under-stairs pantry w/plenty of shelving & a coat closet. Large sliding glass doors that lead to a well thought outside & back yards, ready to harvest all you own fruits and veggies with built-in raised beds, drip system and plenty of room for entertaining at your built in BBQ and bar area. You can harvest from the mature lime tree or just sit and enjoy the fully landscaped succulent yard. Front, side, and rear yard have lots of masonry hardscape. Other improvements are dual pane windows, copper re-pipe plumbing, rain gutters, sprinkler systems, mirrored closet doors, upgraded heater & wood flooring elegantly lines the upstairs. Extra-large garage has an oversupply of storage cabinets, shelving & built-in workbench w/metal cabinets below. House is hard wired with security cameras, just bring your own DVR. Hop on the Santa Ana River trail straight to the beach, just a few short miles to the sand. Excellent location, close to schools, shopping, and dining. Ready to move right in! 19841 Carmania is a rare and beautiful confluence of grandeur, functionality, and location. Welcome home! Your neighbors are eager to greet you!
PROPERTY INFORMATION
| MLS # | OC23004165 | Lot Size | 6,000 Sq. Ft. |
| HOA Fees | $0/Monthly | Property Type | Single Family Residence |
| Price | $ 5,000
Price Per SqFt: $ 2 |
DOM | 1000 Days |
| Address | 19841 Carmania Lane | Type | Residential Lease |
| City | Huntington Beach | Sq.Ft. | 2,030 Sq. Ft. |
| Postal Code | 92646 | Garage | 2 |
| County | Orange | Year Built | 1965 |
| Bed / Bath | 4 / 2 | Parking | 4 |
| Built In | 1965 | Status | Closed |
| Rented Date | 2023-02-20 |
INTERIOR FEATURES
| Has Laundry | Yes |
| Laundry Information | Dryer Included, Gas Dryer Hookup, In Garage, Washer Hookup, Washer Included |
| Has Fireplace | Yes |
| Fireplace Information | Living Room |
| Has Appliances | Yes |
| Kitchen Appliances | 6 Burner Stove, Barbecue, Built-In Range, Dishwasher, Disposal, Gas Range, Gas Water Heater, Microwave, Range Hood, Refrigerator, Water Heater, Water Line to Refrigerator, Water Purifier |
| Kitchen Information | Granite Counters, Kitchen Island, Remodeled Kitchen, Stone Counters |
| Kitchen Area | In Kitchen, Separated |
| Has Heating | Yes |
| Heating Information | Central |
| Room Information | Converted Bedroom, Entry, Kitchen, Laundry, Living Room, Main Floor Bedroom, Primary Bathroom, Primary Bedroom, Primary Suite, Office, Walk-In Closet |
| Has Cooling | Yes |
| Cooling Information | Central Air, Wall/Window Unit(s), Whole House Fan |
| Flooring Information | Carpet, Tile, Wood |
| InteriorFeatures Information | Built-in Features, Ceiling Fan(s), Copper Plumbing Partial, Granite Counters, Open Floorplan, Recessed Lighting, Wired for Data |
| DoorFeatures | Mirror Closet Door(s), Sliding Doors |
| EntryLocation | 1 |
| Entry Level | 1 |
| Has Spa | No |
| SpaDescription | None |
| WindowFeatures | Blinds, Double Pane Windows, Screens |
| SecuritySafety | Carbon Monoxide Detector(s), Smoke Detector(s) |
| Bathroom Information | Bathtub, Shower, Shower in Tub, Closet in bathroom, Exhaust fan(s), Granite Counters, Main Floor Full Bath, Remodeled, Stone Counters, Upgraded, Walk-in shower |
| Main Level Bedrooms | 1 |
| Main Level Bathrooms | 1 |
EXTERIOR FEATURES
| ExteriorFeatures | Barbecue Private, Lighting, Rain Gutters |
| FoundationDetails | Slab |
| Roof | Composition |
| Has Pool | No |
| Pool | None |
| Has Patio | Yes |
| Patio | Porch, Front Porch, Slab |
| Has Fence | Yes |
| Fencing | Excellent Condition, Wood |
| Has Sprinklers | Yes |
WALKSCORE
MAP
PRICE HISTORY
| Date | Event | Price |
| 01/12/2023 | Listed | $5,000 |

Topfind Realty
REALTOR®
(844)-333-8033
Questions? Contact today.
Interested in buying or selling a home similar to 19841 Carmania Lane?
Huntington Beach Similar Properties
Listing provided courtesy of Dani Walker, First Team Real Estate. Based on information from California Regional Multiple Listing Service, Inc. as of #Date#. This information is for your personal, non-commercial use and may not be used for any purpose other than to identify prospective properties you may be interested in purchasing. Display of MLS data is usually deemed reliable but is NOT guaranteed accurate by the MLS. Buyers are responsible for verifying the accuracy of all information and should investigate the data themselves or retain appropriate professionals. Information from sources other than the Listing Agent may have been included in the MLS data. Unless otherwise specified in writing, Broker/Agent has not and will not verify any information obtained from other sources. The Broker/Agent providing the information contained herein may or may not have been the Listing and/or Selling Agent.
