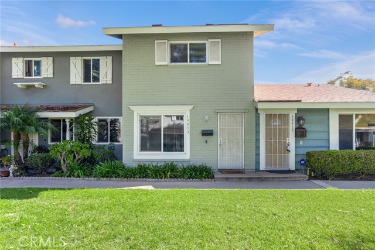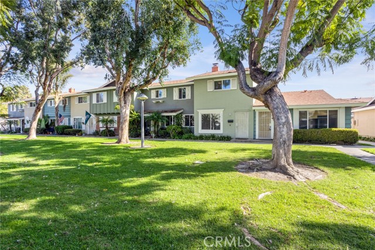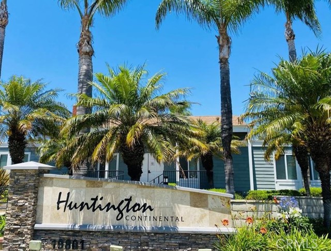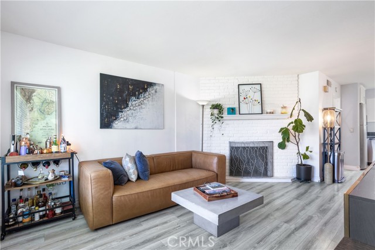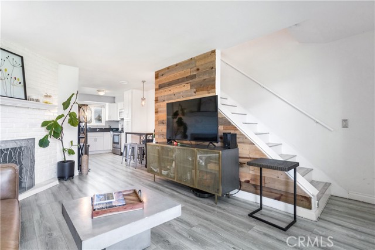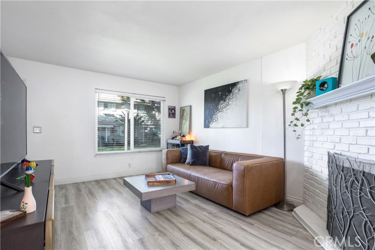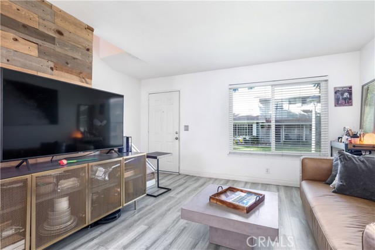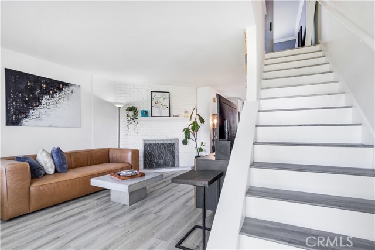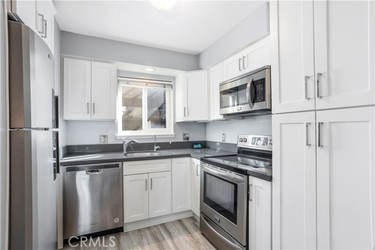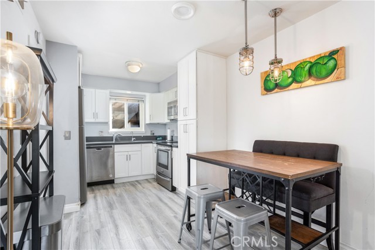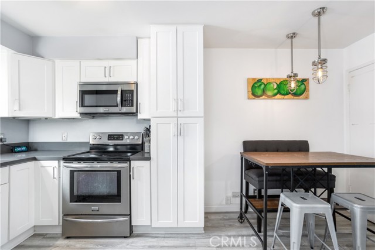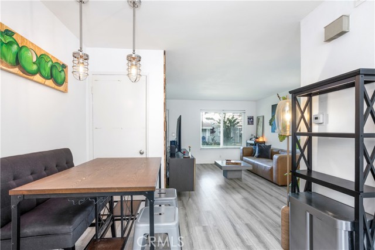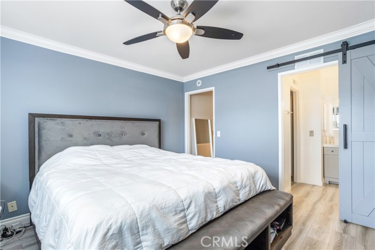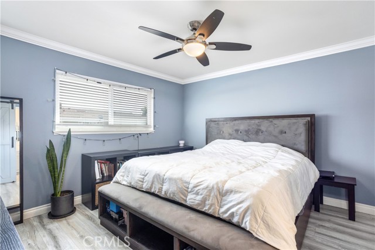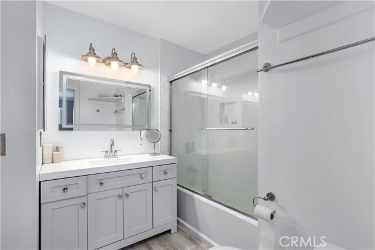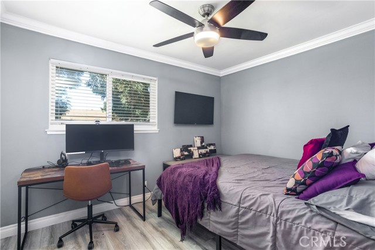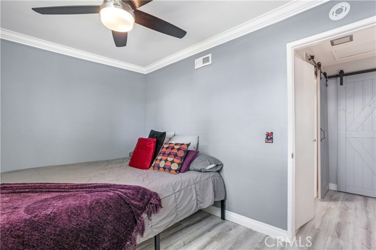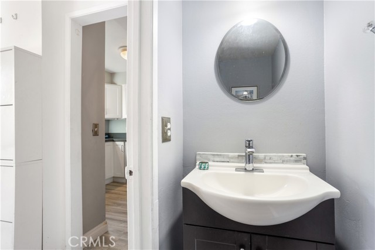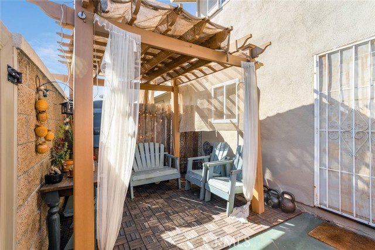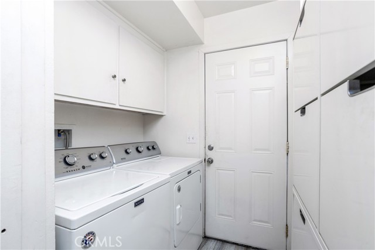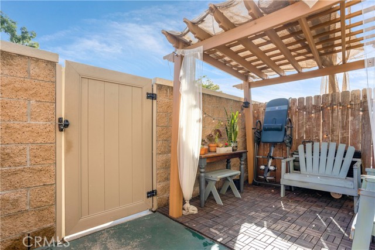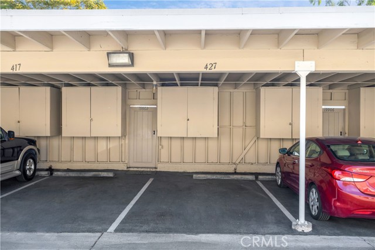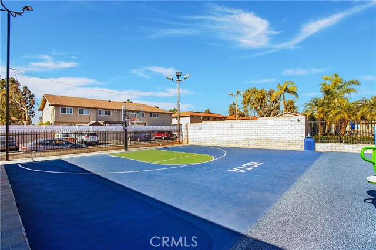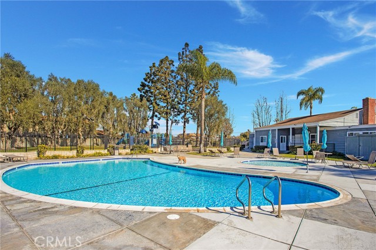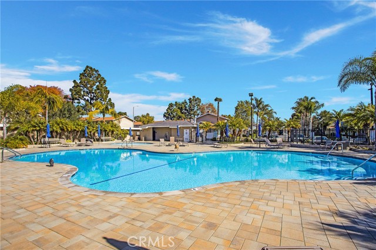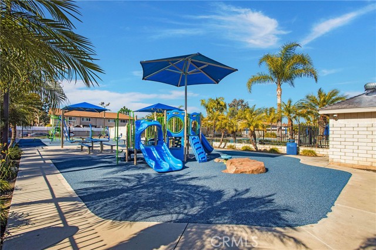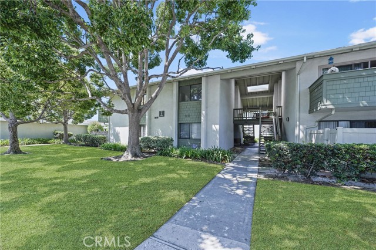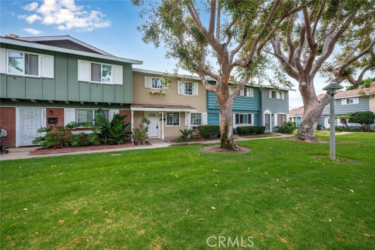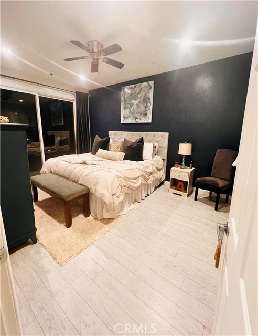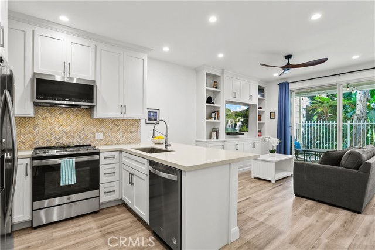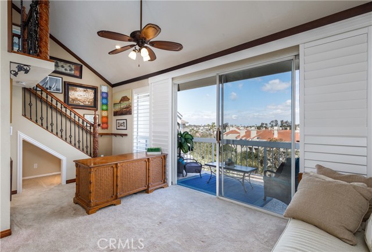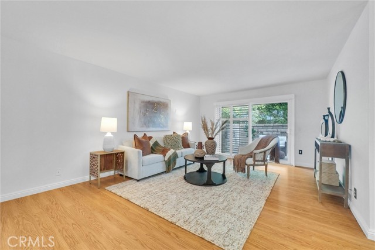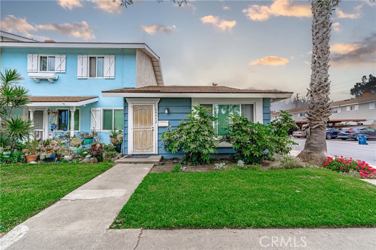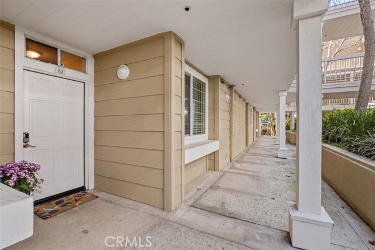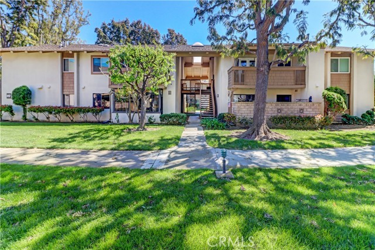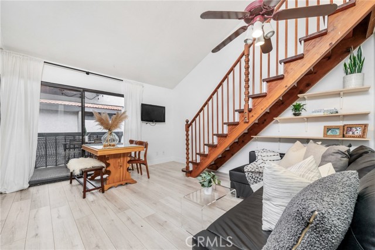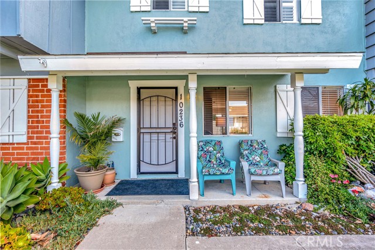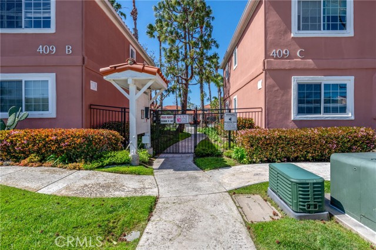19913 Keswick Lane
Huntington Beach, CA 92646
Sold
19913 Keswick Lane
Huntington Beach, CA 92646
Sold
Remodeled Townhouse in Coastal Huntington Beach in the popular Huntington Continental Community. This spacious 2-bedroom unit is bright and open with new flooring throughout, recessed lighting, double pane windows, and a neutral paint palette. The remodeled kitchen boasts stainless steel appliances, quartz countertops and beautiful white soft close cabinetry. All newer appliances are included in the sale: refrigerator, dishwasher, stove, microwave, AND the washer and dryer. Upstairs bedrooms are newly painted with crown molding accents and a remodeled bathroom. There’s a downstairs half bath and a laundry room with additional built-in storage. Enjoy the sizable private patio that is spacious enough for outdoor seating or dining, and allows easy access to the community amenities, including 2 pools, 2 spas, a clubhouse, 2 playgrounds and basketball court. Home has a carport with storage and parking permit for additional car. The complex is FHA approved which makes home buying affordable - check with your lender for financing options. Great school district and close to shopping and freeways. Come feel the ocean breeze in your new home!
PROPERTY INFORMATION
| MLS # | PW23019365 | Lot Size | 960 Sq. Ft. |
| HOA Fees | $260/Monthly | Property Type | Townhouse |
| Price | $ 580,000
Price Per SqFt: $ 604 |
DOM | 924 Days |
| Address | 19913 Keswick Lane | Type | Residential |
| City | Huntington Beach | Sq.Ft. | 960 Sq. Ft. |
| Postal Code | 92646 | Garage | 1 |
| County | Orange | Year Built | 1964 |
| Bed / Bath | 2 / 1.5 | Parking | 2 |
| Built In | 1964 | Status | Closed |
| Sold Date | 2023-03-14 |
INTERIOR FEATURES
| Has Laundry | Yes |
| Laundry Information | Dryer Included, Electric Dryer Hookup, Inside, Washer Hookup, Washer Included |
| Has Fireplace | Yes |
| Fireplace Information | Living Room, Wood Burning |
| Has Appliances | Yes |
| Kitchen Appliances | Dishwasher, Electric Range, Free-Standing Range, Freezer, Disposal, Gas Water Heater, Microwave, Refrigerator, Self Cleaning Oven |
| Kitchen Information | Quartz Counters, Remodeled Kitchen |
| Kitchen Area | Family Kitchen |
| Has Heating | Yes |
| Heating Information | Central, Fireplace(s), Forced Air |
| Room Information | All Bedrooms Up, Entry, Kitchen, Laundry, Living Room, Primary Bedroom |
| Has Cooling | No |
| Cooling Information | None |
| Flooring Information | Carpet, Vinyl |
| InteriorFeatures Information | Ceiling Fan(s), Crown Molding, Granite Counters, Open Floorplan, Two Story Ceilings |
| Entry Level | 1 |
| Has Spa | Yes |
| SpaDescription | Association, In Ground |
| WindowFeatures | Double Pane Windows |
| SecuritySafety | Guarded |
| Bathroom Information | Bathtub, Shower in Tub, Exhaust fan(s), Granite Counters, Remodeled |
| Main Level Bedrooms | 0 |
| Main Level Bathrooms | 1 |
EXTERIOR FEATURES
| Has Pool | No |
| Pool | Association, Community, In Ground |
| Has Patio | Yes |
| Patio | Concrete, Enclosed, See Remarks |
WALKSCORE
MAP
MORTGAGE CALCULATOR
- Principal & Interest:
- Property Tax: $619
- Home Insurance:$119
- HOA Fees:$260
- Mortgage Insurance:
PRICE HISTORY
| Date | Event | Price |
| 03/14/2023 | Sold | $580,000 |
| 02/27/2023 | Pending | $580,000 |
| 02/07/2023 | Active Under Contract | $580,000 |
| 02/03/2023 | Listed | $580,000 |

Topfind Realty
REALTOR®
(844)-333-8033
Questions? Contact today.
Interested in buying or selling a home similar to 19913 Keswick Lane?
Huntington Beach Similar Properties
Listing provided courtesy of Tracy Bennett, Sunset Realty. Based on information from California Regional Multiple Listing Service, Inc. as of #Date#. This information is for your personal, non-commercial use and may not be used for any purpose other than to identify prospective properties you may be interested in purchasing. Display of MLS data is usually deemed reliable but is NOT guaranteed accurate by the MLS. Buyers are responsible for verifying the accuracy of all information and should investigate the data themselves or retain appropriate professionals. Information from sources other than the Listing Agent may have been included in the MLS data. Unless otherwise specified in writing, Broker/Agent has not and will not verify any information obtained from other sources. The Broker/Agent providing the information contained herein may or may not have been the Listing and/or Selling Agent.
