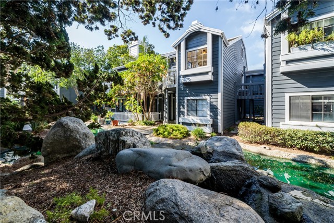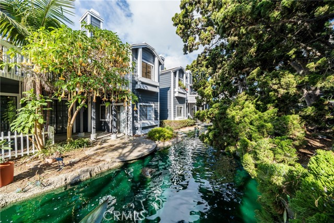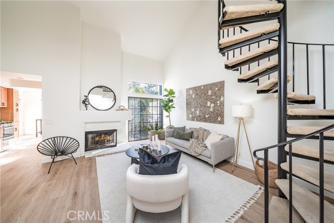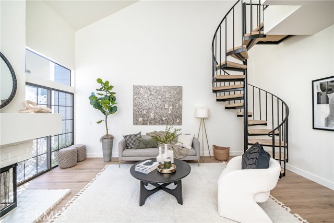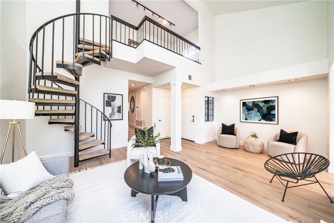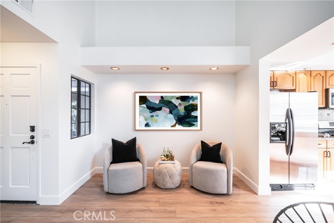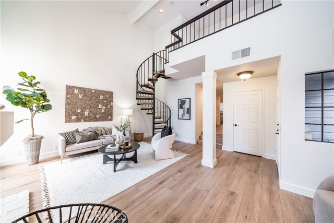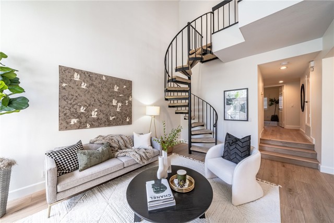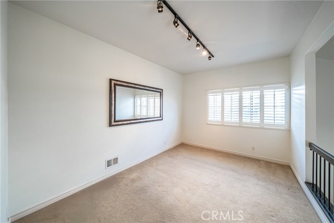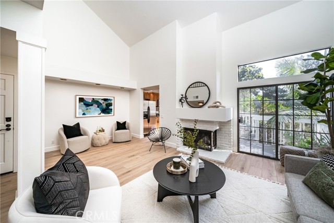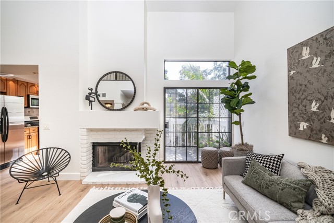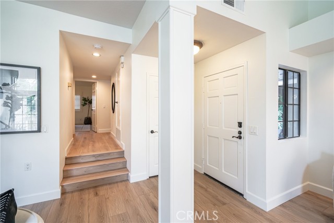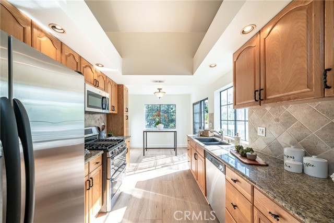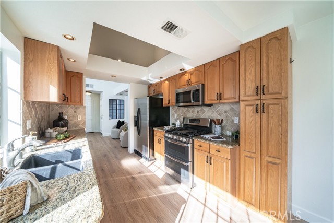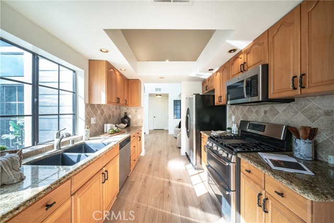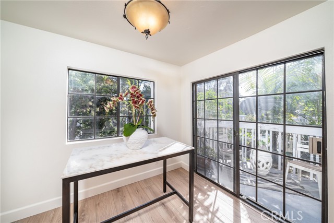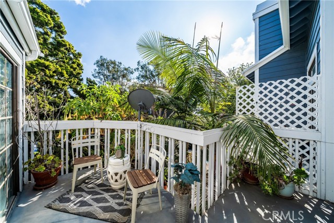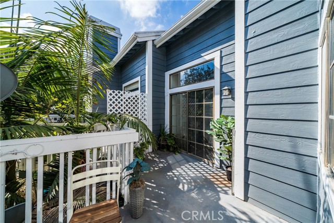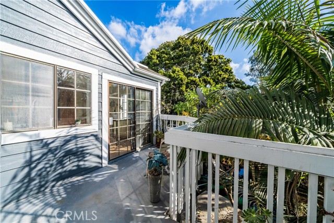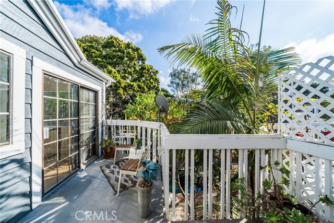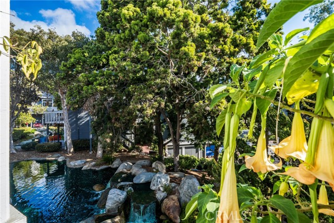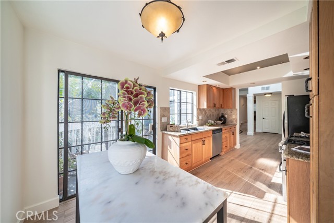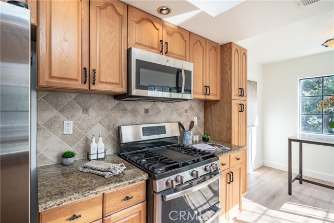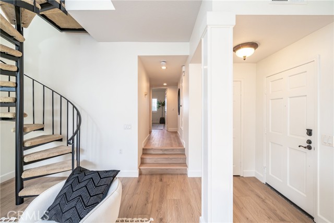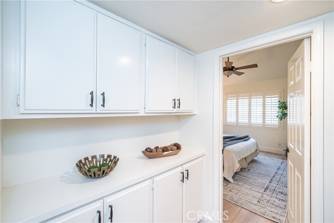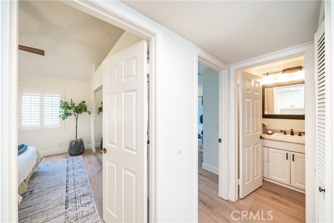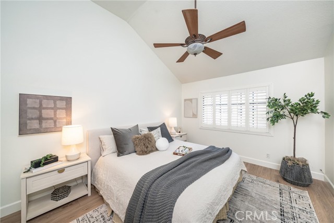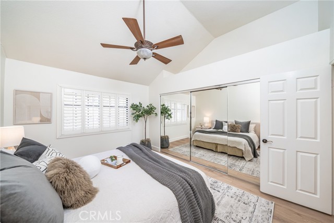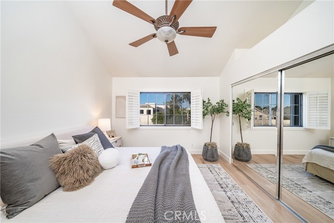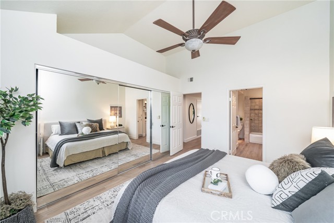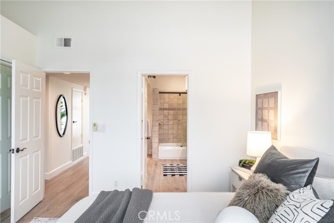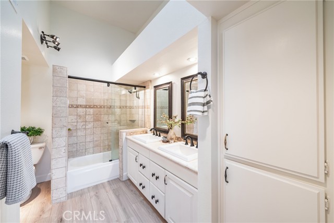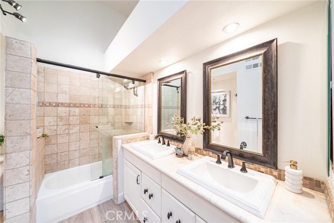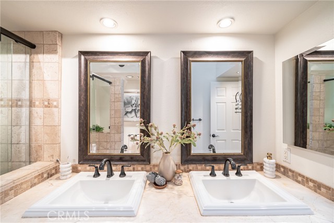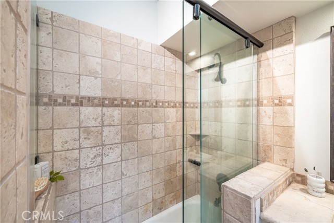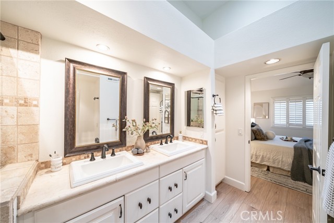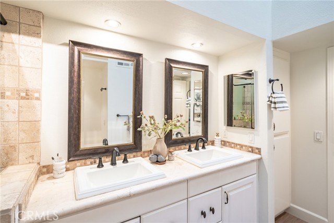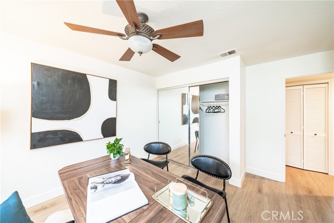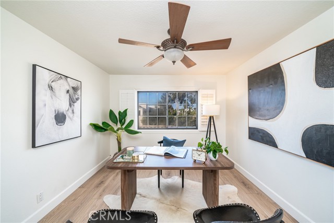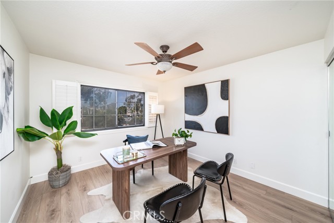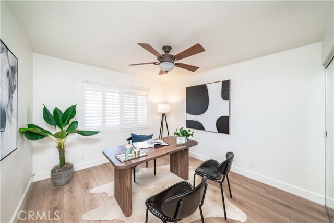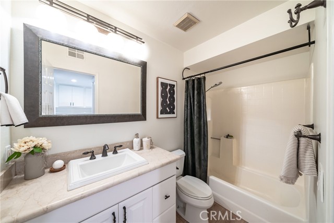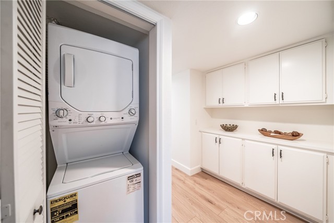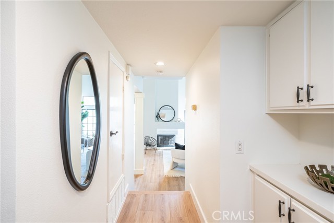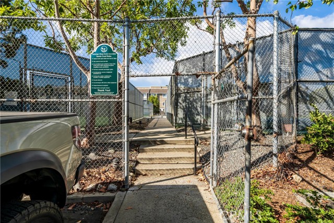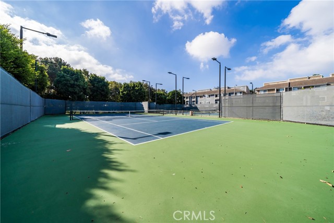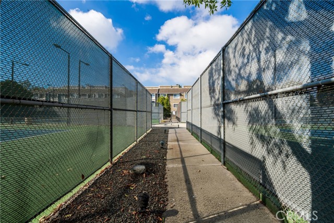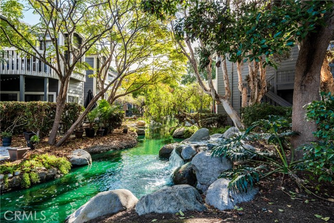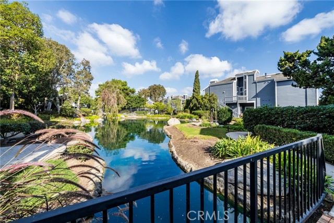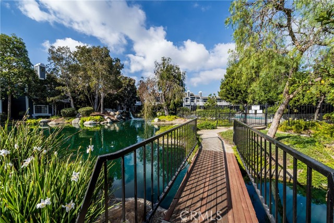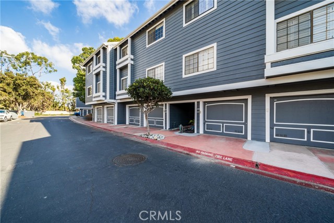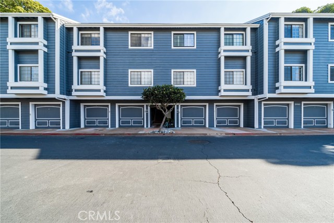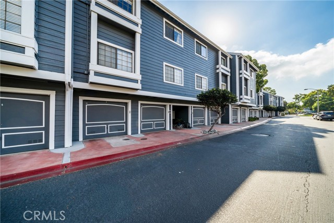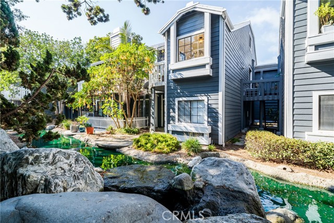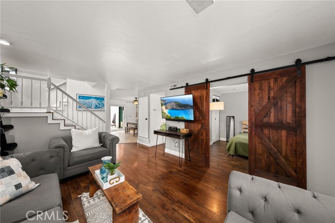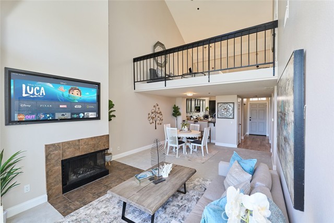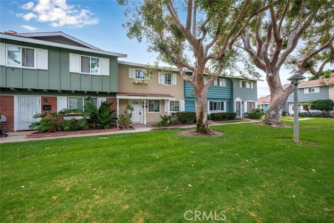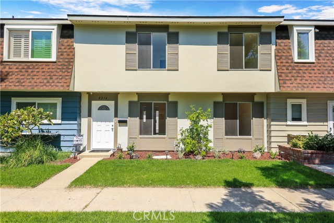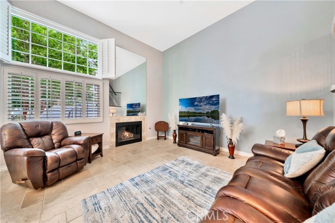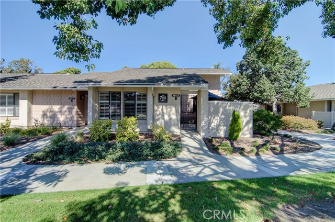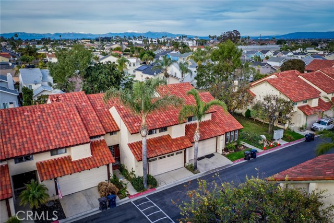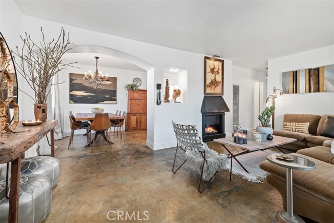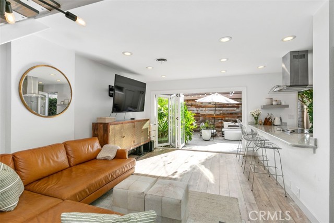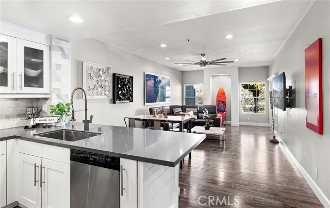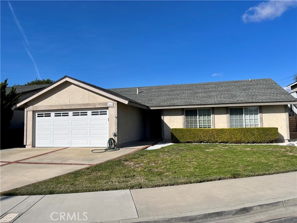20062 Bayfront Lane #203
Huntington Beach, CA 92646
Welcome to Your Dream Home in Huntington Beach’s Highly Desired Seabridge Community! Nestled in a tranquil interior location, this beautifully upgraded 2-bedroom, 2-bathroom plus loft condo is a perfect blend of comfort and coastal living. Step inside to soaring vaulted ceilings and an abundance of natural light streaming through large windows, creating an airy and inviting atmosphere. The brand-new luxury vinyl flooring adds a touch of modern elegance throughout the home. The updated kitchen is a true highlight, featuring stainless steel appliances, granite countertops, and ample cabinetry, all complimented by beautiful views that make every meal preparation a delight. The functional floor plan includes a versatile loft, ideal for a home office, guest space, or creative hideaway. The primary suite boasts ample closet space and a private en-suite bathroom, while the large second bedroom offers flexibility and comfort. Step outside to your spacious private balcony a tranquil retreat surrounded by lush tree and garden views. Relax with the soothing sound of the flowing, community water feature, creating the perfect ambiance for morning coffee or evening gatherings Enjoy the convenience of a one-car garage & inside laundry, plus the endless amenities of the Seabridge community. Take a dip in the sparkling swimming pools, play a match on the sport courts, or explore the serene walking paths that wind through this gated oasis. Located just minutes from the beach, shopping, dining, and entertainment, this home offers the best of Huntington Beach living. Don’t miss your chance to own a piece of paradise!
PROPERTY INFORMATION
| MLS # | OC24232796 | Lot Size | 0 Sq. Ft. |
| HOA Fees | $727/Monthly | Property Type | Condominium |
| Price | $ 824,900
Price Per SqFt: $ 661 |
DOM | 300 Days |
| Address | 20062 Bayfront Lane #203 | Type | Residential |
| City | Huntington Beach | Sq.Ft. | 1,248 Sq. Ft. |
| Postal Code | 92646 | Garage | 1 |
| County | Orange | Year Built | 1983 |
| Bed / Bath | 2 / 2 | Parking | 1 |
| Built In | 1983 | Status | Active |
INTERIOR FEATURES
| Has Laundry | Yes |
| Laundry Information | In Closet, Stackable |
| Has Fireplace | Yes |
| Fireplace Information | Family Room, Gas |
| Has Appliances | Yes |
| Kitchen Appliances | Gas Range, Refrigerator, Water Heater |
| Kitchen Information | Granite Counters |
| Kitchen Area | In Kitchen |
| Has Heating | Yes |
| Heating Information | Central |
| Room Information | Family Room, Kitchen, Loft, Primary Suite |
| Has Cooling | No |
| Cooling Information | None |
| Flooring Information | Vinyl |
| InteriorFeatures Information | Balcony, Cathedral Ceiling(s), Ceiling Fan(s), High Ceilings, Living Room Balcony, Recessed Lighting |
| DoorFeatures | Mirror Closet Door(s), Sliding Doors |
| EntryLocation | 1 |
| Entry Level | 2 |
| Has Spa | Yes |
| SpaDescription | Association, Community |
| WindowFeatures | Shutters |
| SecuritySafety | Carbon Monoxide Detector(s), Smoke Detector(s) |
| Bathroom Information | Bathtub, Double Sinks in Primary Bath, Granite Counters, Soaking Tub, Stone Counters, Upgraded, Vanity area |
| Main Level Bedrooms | 2 |
| Main Level Bathrooms | 2 |
EXTERIOR FEATURES
| Has Pool | No |
| Pool | Association, Community |
WALKSCORE
MAP
MORTGAGE CALCULATOR
- Principal & Interest:
- Property Tax: $880
- Home Insurance:$119
- HOA Fees:$727.07
- Mortgage Insurance:
PRICE HISTORY
| Date | Event | Price |
| 11/13/2024 | Listed | $824,900 |

Topfind Realty
REALTOR®
(844)-333-8033
Questions? Contact today.
Use a Topfind agent and receive a cash rebate of up to $8,249
Huntington Beach Similar Properties
Listing provided courtesy of Sheralyn McVeigh, McVeigh Properties. Based on information from California Regional Multiple Listing Service, Inc. as of #Date#. This information is for your personal, non-commercial use and may not be used for any purpose other than to identify prospective properties you may be interested in purchasing. Display of MLS data is usually deemed reliable but is NOT guaranteed accurate by the MLS. Buyers are responsible for verifying the accuracy of all information and should investigate the data themselves or retain appropriate professionals. Information from sources other than the Listing Agent may have been included in the MLS data. Unless otherwise specified in writing, Broker/Agent has not and will not verify any information obtained from other sources. The Broker/Agent providing the information contained herein may or may not have been the Listing and/or Selling Agent.
