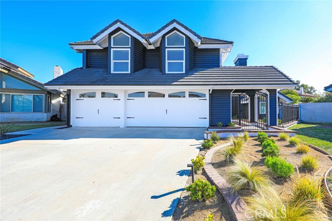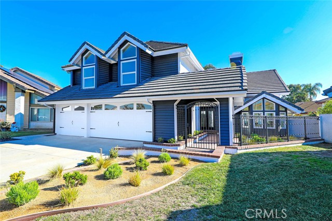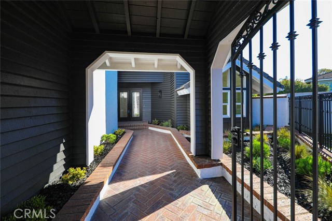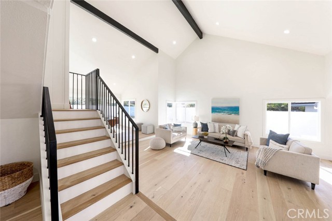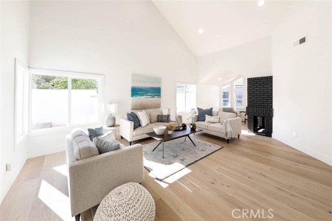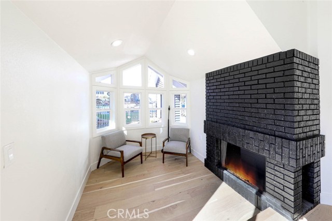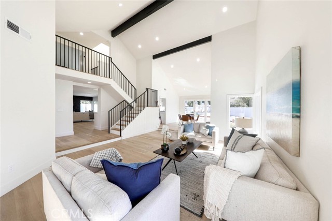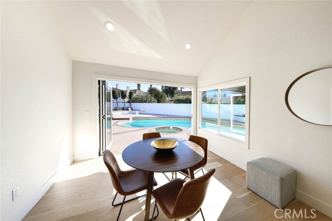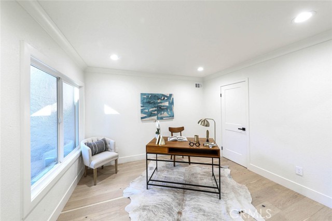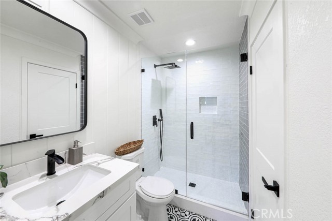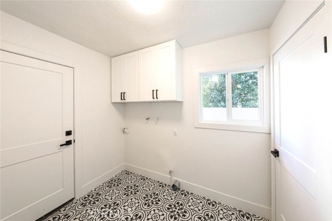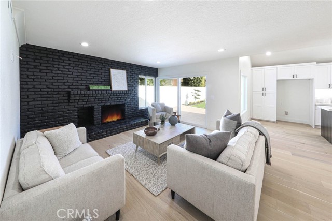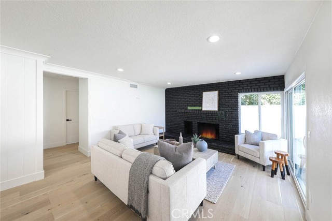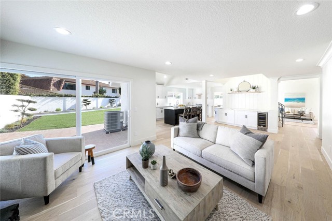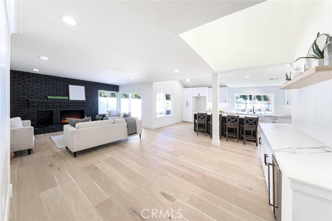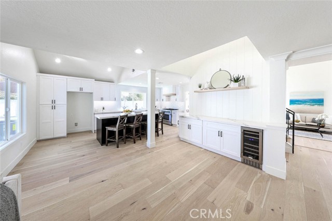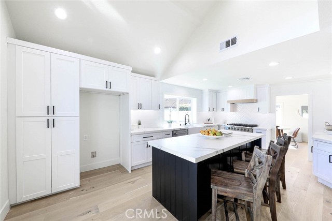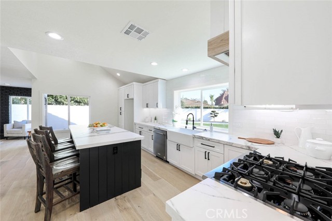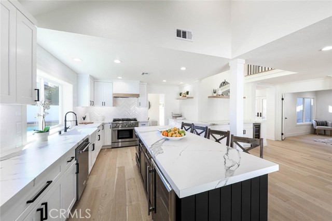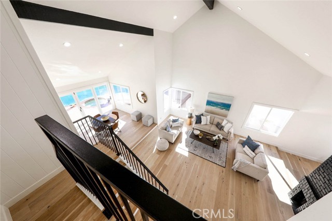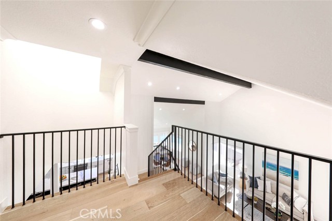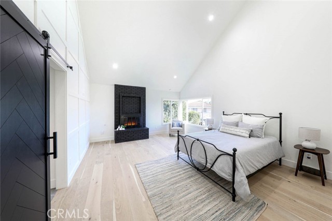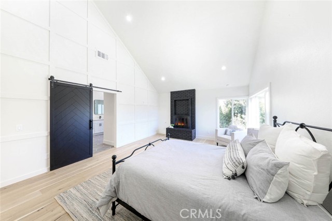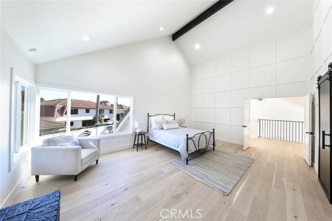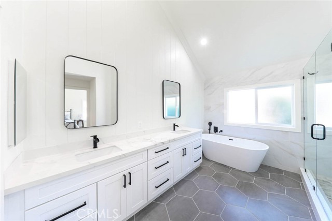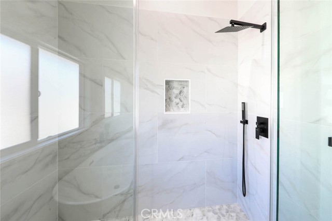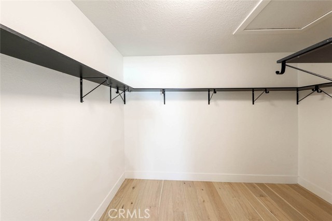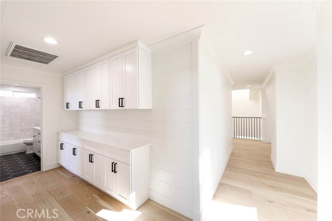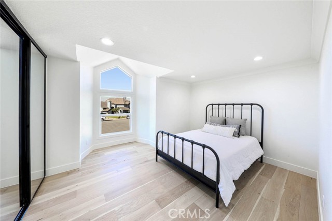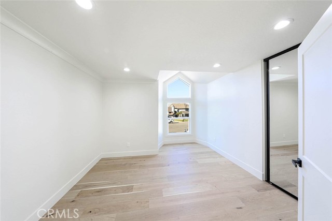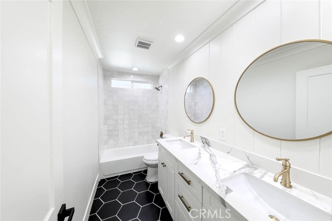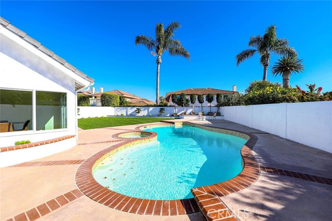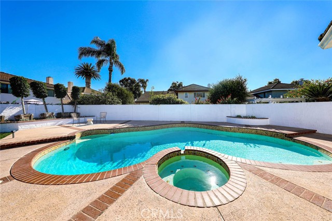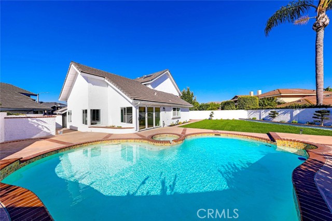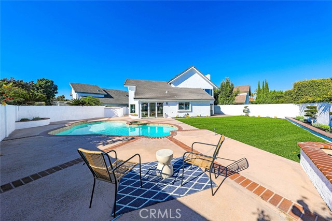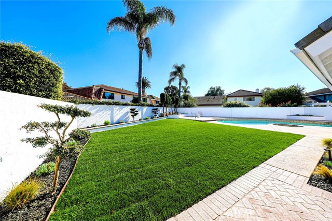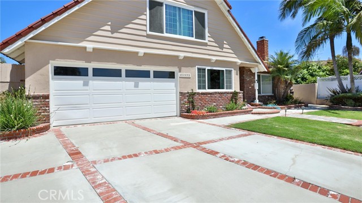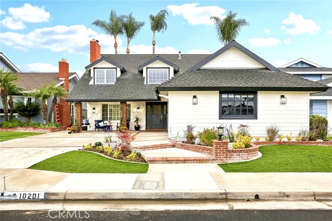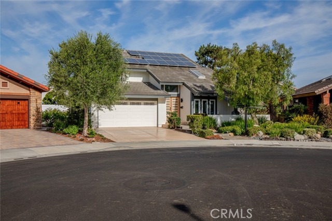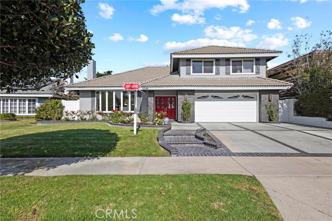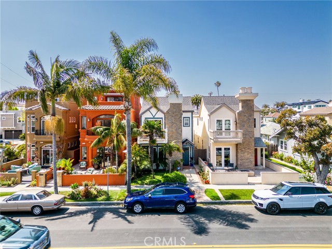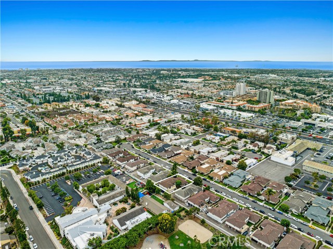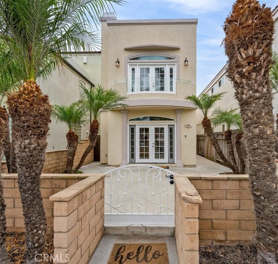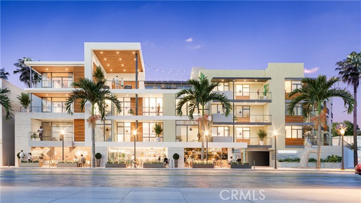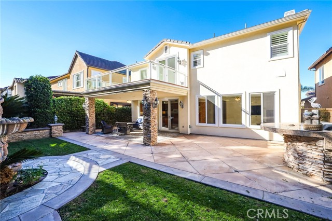20162 Viva Circle
Huntington Beach, CA 92646
Sold
20162 Viva Circle
Huntington Beach, CA 92646
Sold
CUSTOM "Like New" is the best way to Describe this Almost 3000 Sq. Ft. Exquisite Single Family Home Located On a Premium Meredith Gardens Cul-De-Sac Lot. It Features a 3 Car Garage, a Total of 4 Spacious Bedrooms Including a Secondary Primary Bedroom Down, 3 Completely Remodeled Baths, Private Pool & Spa, Professionally Landscaped Yard with over 7700 Sq Ft. This Unbelievable Home Truly Welcomes you as you enter Through the Private Courtyard & Custom Wood/Glass Doors only to find All New Natural Wood Floors, Massive Volume Ceilings, Custom Paneled Walls and a Breath Taking View of the Rear Yard through the Triple Bi-Folding Doors. The New Gourmet Kitchen has All White Shaker Cabinets, Stainless Steel Appliances including 2 Wine Frigs, Microwave Drawer, 6 Burner Gas Range/Oven, Breathtaking Countertop with Subway Tile Backsplash plus a Center Island with ample sitting. Additional Upstairs Features Include an Secluded Primary Bedroom and Bath with Private Fireplace, Barn Doors Leading to a Spacious Walk-In Closet, Extensive Dual Sink Vanity, Soaker Tub, and an Oversized Custom Tiled Walk-In Shower, PLUS "2" Wonderful Guest Bedrooms, Remodeled Guest Bath and Storage Galore.
PROPERTY INFORMATION
| MLS # | OC22251251 | Lot Size | 7,718 Sq. Ft. |
| HOA Fees | $0/Monthly | Property Type | Single Family Residence |
| Price | $ 2,195,000
Price Per SqFt: $ 752 |
DOM | 895 Days |
| Address | 20162 Viva Circle | Type | Residential |
| City | Huntington Beach | Sq.Ft. | 2,917 Sq. Ft. |
| Postal Code | 92646 | Garage | 3 |
| County | Orange | Year Built | 1979 |
| Bed / Bath | 4 / 3 | Parking | 3 |
| Built In | 1979 | Status | Closed |
| Sold Date | 2023-02-02 |
INTERIOR FEATURES
| Has Laundry | Yes |
| Laundry Information | Individual Room, Inside |
| Has Fireplace | Yes |
| Fireplace Information | Family Room, Living Room, Primary Bedroom, Gas Starter, Wood Burning |
| Has Appliances | Yes |
| Kitchen Appliances | 6 Burner Stove, Built-In Range, Dishwasher, Disposal, Gas Oven, Gas Range, Microwave, Range Hood, Water Heater |
| Kitchen Information | Kitchen Island, Kitchen Open to Family Room, Remodeled Kitchen, Self-closing cabinet doors, Self-closing drawers, Utility sink |
| Kitchen Area | Area, Breakfast Counter / Bar, Dining Room |
| Has Heating | Yes |
| Heating Information | Central |
| Room Information | Family Room, Formal Entry, Kitchen, Laundry, Living Room, Main Floor Bedroom, Main Floor Primary Bedroom, Primary Suite, Two Primaries, Utility Room, Walk-In Closet |
| Has Cooling | Yes |
| Cooling Information | Central Air |
| Flooring Information | Tile, Wood |
| InteriorFeatures Information | Beamed Ceilings, Built-in Features, Cathedral Ceiling(s), Copper Plumbing Full, Crown Molding, High Ceilings, Open Floorplan, Recessed Lighting, Wainscoting, Wood Product Walls |
| DoorFeatures | Double Door Entry, Mirror Closet Door(s), Panel Doors, Sliding Doors |
| Has Spa | Yes |
| SpaDescription | Private, In Ground |
| WindowFeatures | Casement Windows, Double Pane Windows, Screens |
| SecuritySafety | Carbon Monoxide Detector(s), Smoke Detector(s) |
| Bathroom Information | Bathtub, Shower in Tub, Closet in bathroom, Double sinks in bath(s), Double Sinks in Primary Bath, Dual shower heads (or Multiple), Exhaust fan(s), Main Floor Full Bath, Privacy toilet door, Remodeled, Separate tub and shower, Soaking Tub, Walk-in shower |
| Main Level Bedrooms | 1 |
| Main Level Bathrooms | 1 |
EXTERIOR FEATURES
| FoundationDetails | Slab |
| Roof | Flat Tile |
| Has Pool | Yes |
| Pool | Private, Filtered, Heated, Gas Heat, In Ground |
| Has Patio | Yes |
| Patio | Concrete, Deck, Front Porch, Rear Porch |
| Has Fence | Yes |
| Fencing | Block |
WALKSCORE
MAP
MORTGAGE CALCULATOR
- Principal & Interest:
- Property Tax: $2,341
- Home Insurance:$119
- HOA Fees:$0
- Mortgage Insurance:
PRICE HISTORY
| Date | Event | Price |
| 02/02/2023 | Sold | $2,085,000 |
| 01/23/2023 | Pending | $2,195,000 |
| 12/09/2022 | Listed | $2,195,000 |

Topfind Realty
REALTOR®
(844)-333-8033
Questions? Contact today.
Interested in buying or selling a home similar to 20162 Viva Circle?
Huntington Beach Similar Properties
Listing provided courtesy of JoAn Hawley-Verstraete, First Team Real Estate. Based on information from California Regional Multiple Listing Service, Inc. as of #Date#. This information is for your personal, non-commercial use and may not be used for any purpose other than to identify prospective properties you may be interested in purchasing. Display of MLS data is usually deemed reliable but is NOT guaranteed accurate by the MLS. Buyers are responsible for verifying the accuracy of all information and should investigate the data themselves or retain appropriate professionals. Information from sources other than the Listing Agent may have been included in the MLS data. Unless otherwise specified in writing, Broker/Agent has not and will not verify any information obtained from other sources. The Broker/Agent providing the information contained herein may or may not have been the Listing and/or Selling Agent.
