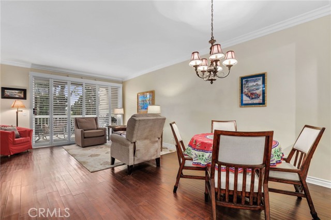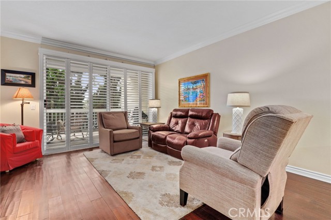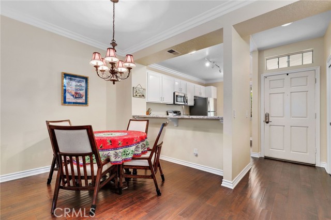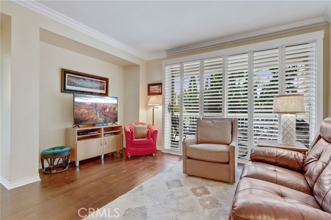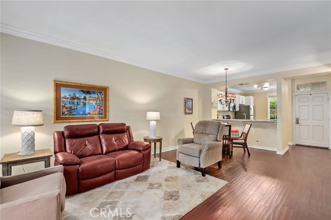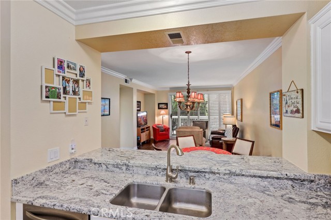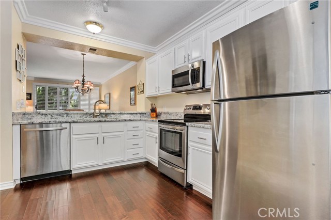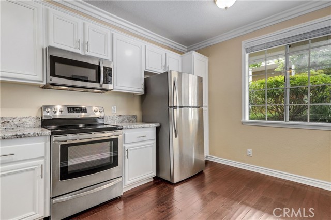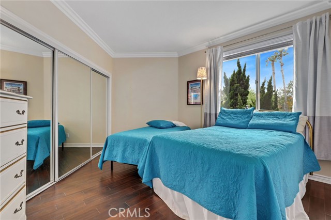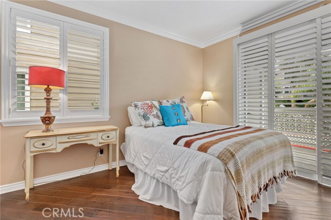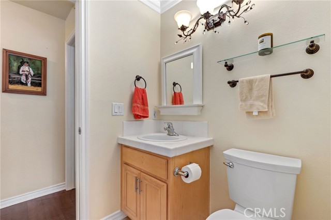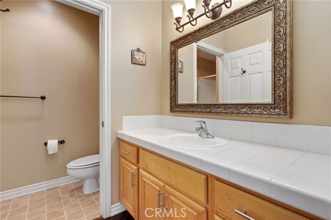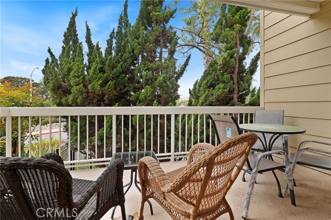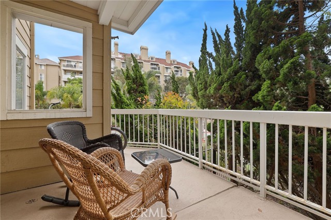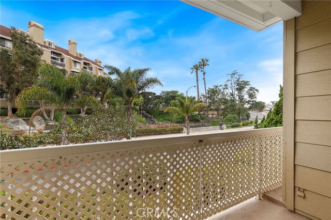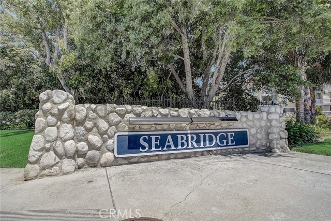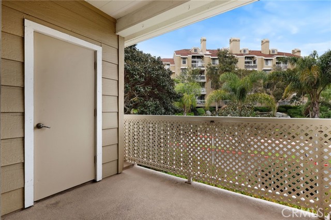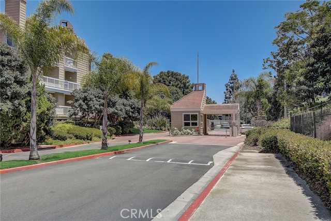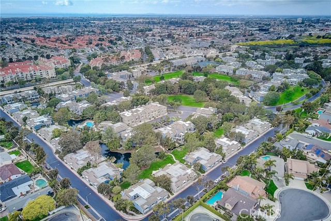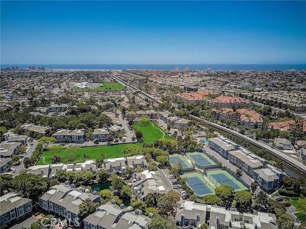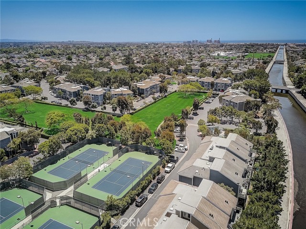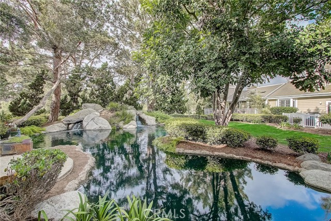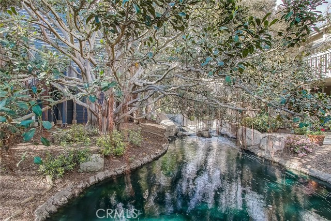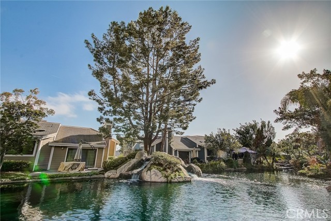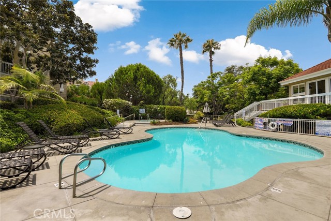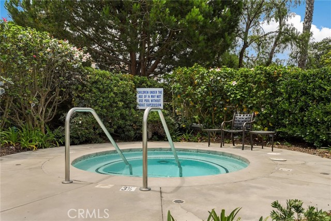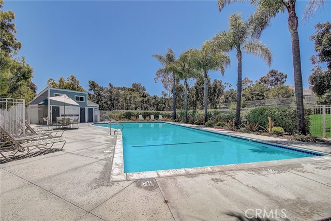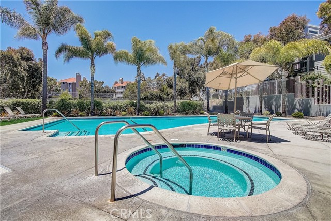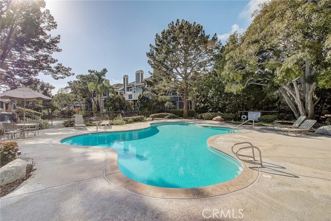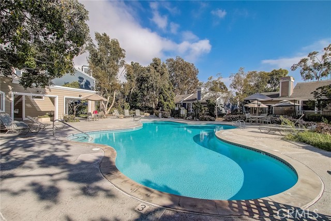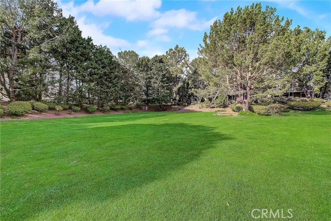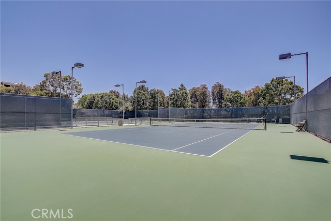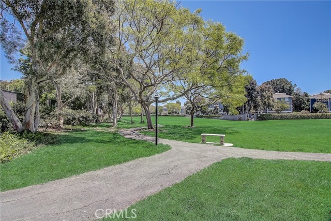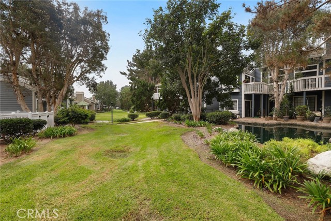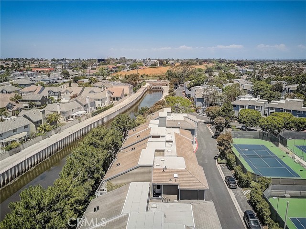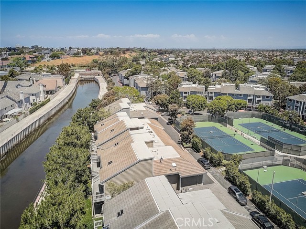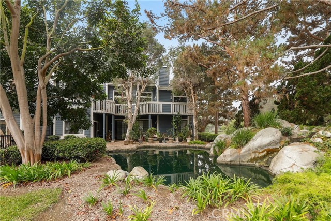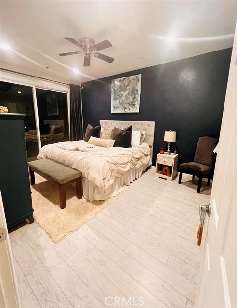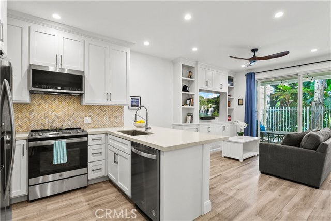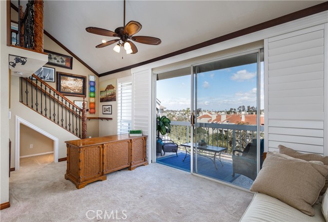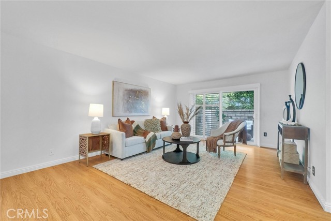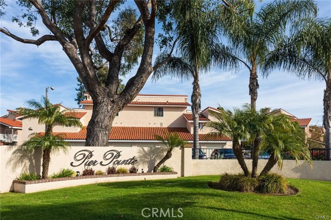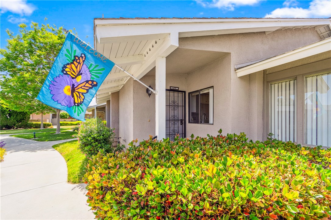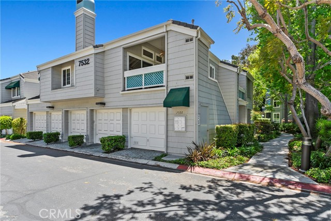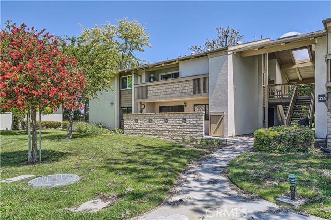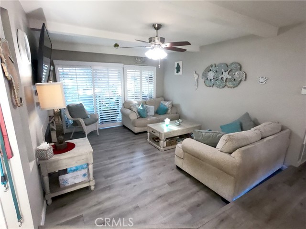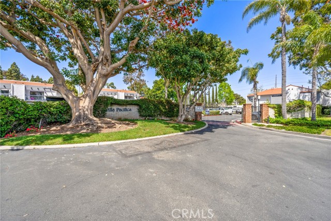20251 Cape Coral Lane #112
Huntington Beach, CA 92646
Sold
20251 Cape Coral Lane #112
Huntington Beach, CA 92646
Sold
Come live your best life in this lower, end unit overlooking a serene lagoon within the gated community of Seabridge. As you enter you will gaze upon a light and bright open floor plan that allows the living room, dining area and kitchen to flow seamlessly together. Open the living room deck door wide to let the cool breezes flow through and create the perfect indoor outdoor living atmosphere. Soothing neutral colors, hardwood flooring and elegant crown molding throughout create a warm and inviting ambiance. Shuttered windows allow soft, filtered natural light to illuminate the interior. This unit has a large media niche, a rarity in this community, only 6 units have this feature! The kitchen has plenty of cabinet and counter space for all your culinary creations. The primary bedroom enjoys a private deck with a storage closet as well. The in-unit stackable washer and dryer will take the chore out of laundry day. Parking will be a breeze with the two assigned parking spaces in the underground garage plus tons of guest parking. Seabridge offers its residents resort-style amenities consisting of tennis courts, swimming pools, sauna, spa, gym, and clubhouse. This 24-hour guard gated complex is just minutes to Huntington Beach Pier, downtown, Pacific City, schools, shopping centers and entertainment. To see it is to love it!
PROPERTY INFORMATION
| MLS # | OC23089704 | Lot Size | 0 Sq. Ft. |
| HOA Fees | $654/Monthly | Property Type | Condominium |
| Price | $ 645,000
Price Per SqFt: $ 609 |
DOM | 711 Days |
| Address | 20251 Cape Coral Lane #112 | Type | Residential |
| City | Huntington Beach | Sq.Ft. | 1,059 Sq. Ft. |
| Postal Code | 92646 | Garage | 2 |
| County | Orange | Year Built | 1983 |
| Bed / Bath | 2 / 2 | Parking | 2 |
| Built In | 1983 | Status | Closed |
| Sold Date | 2023-07-12 |
INTERIOR FEATURES
| Has Laundry | Yes |
| Laundry Information | In Closet, Inside |
| Has Fireplace | No |
| Fireplace Information | None |
| Has Appliances | Yes |
| Kitchen Appliances | Dishwasher, Electric Range, Microwave |
| Kitchen Information | Granite Counters, Kitchen Open to Family Room, Remodeled Kitchen |
| Kitchen Area | In Living Room |
| Has Heating | Yes |
| Heating Information | Forced Air |
| Room Information | All Bedrooms Down, Kitchen, Laundry, Living Room, Main Floor Bedroom, Main Floor Master Bedroom |
| Has Cooling | No |
| Cooling Information | None |
| Flooring Information | Wood |
| InteriorFeatures Information | Crown Molding, Granite Counters, Living Room Deck Attached, Open Floorplan |
| DoorFeatures | Sliding Doors |
| EntryLocation | 1 |
| Entry Level | 1 |
| Has Spa | Yes |
| SpaDescription | Association, Community, In Ground |
| SecuritySafety | 24 Hour Security, Carbon Monoxide Detector(s), Gated with Guard, Smoke Detector(s) |
| Bathroom Information | Shower in Tub |
| Main Level Bedrooms | 2 |
| Main Level Bathrooms | 2 |
EXTERIOR FEATURES
| FoundationDetails | Slab |
| Has Pool | No |
| Pool | Association, Community, In Ground |
| Has Patio | Yes |
| Patio | Deck |
WALKSCORE
MAP
MORTGAGE CALCULATOR
- Principal & Interest:
- Property Tax: $688
- Home Insurance:$119
- HOA Fees:$653.51
- Mortgage Insurance:
PRICE HISTORY
| Date | Event | Price |
| 07/12/2023 | Sold | $645,000 |
| 07/06/2023 | Pending | $645,000 |
| 06/21/2023 | Active Under Contract | $645,000 |
| 06/15/2023 | Listed | $645,000 |

Topfind Realty
REALTOR®
(844)-333-8033
Questions? Contact today.
Interested in buying or selling a home similar to 20251 Cape Coral Lane #112?
Huntington Beach Similar Properties
Listing provided courtesy of Michelle Fullbright, Redfin. Based on information from California Regional Multiple Listing Service, Inc. as of #Date#. This information is for your personal, non-commercial use and may not be used for any purpose other than to identify prospective properties you may be interested in purchasing. Display of MLS data is usually deemed reliable but is NOT guaranteed accurate by the MLS. Buyers are responsible for verifying the accuracy of all information and should investigate the data themselves or retain appropriate professionals. Information from sources other than the Listing Agent may have been included in the MLS data. Unless otherwise specified in writing, Broker/Agent has not and will not verify any information obtained from other sources. The Broker/Agent providing the information contained herein may or may not have been the Listing and/or Selling Agent.
