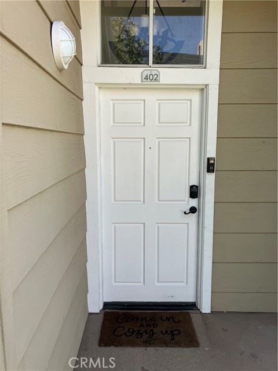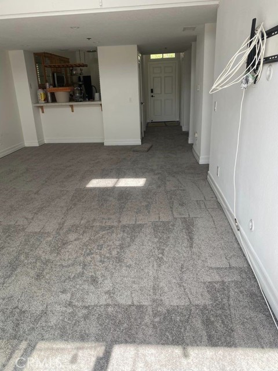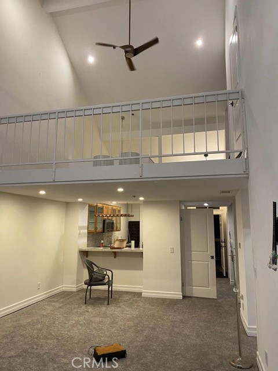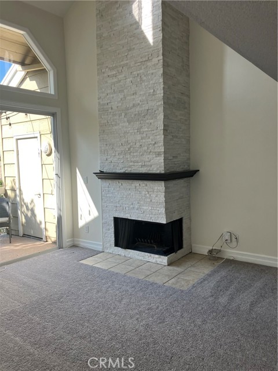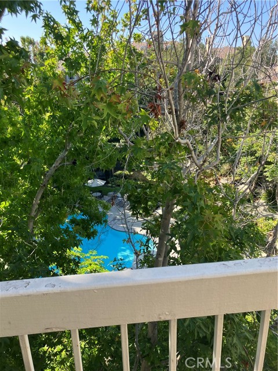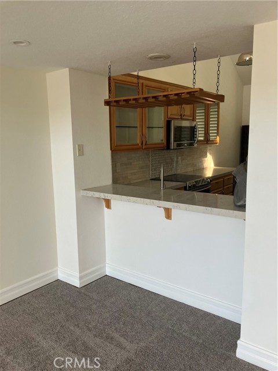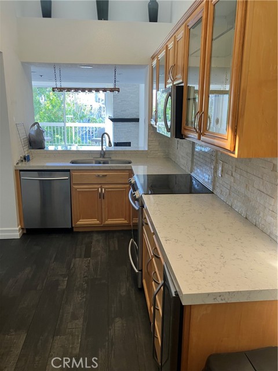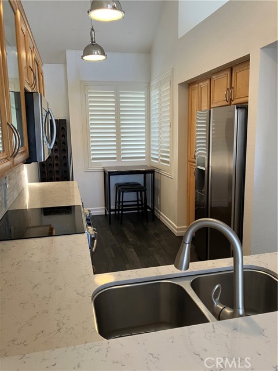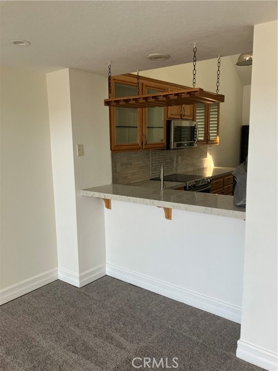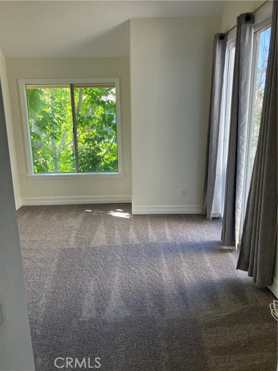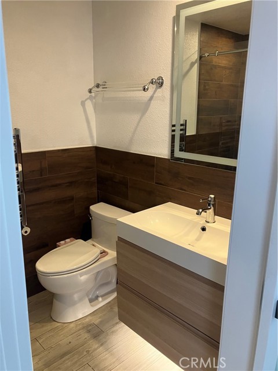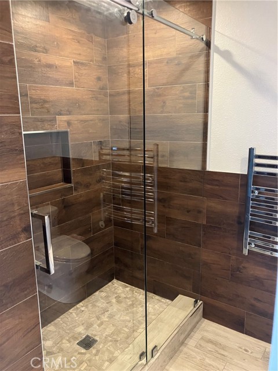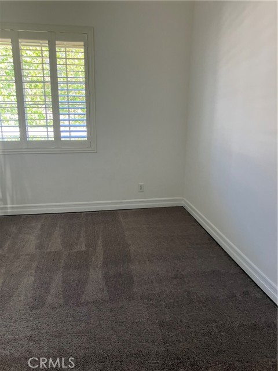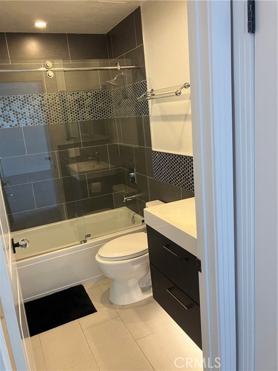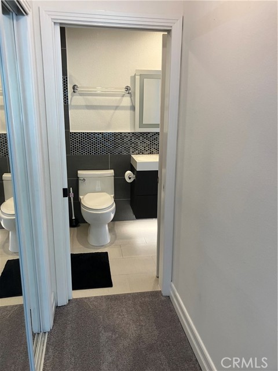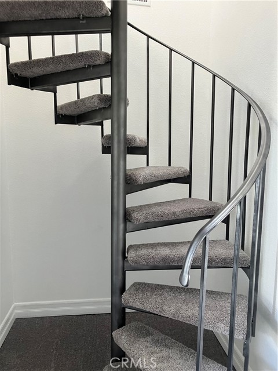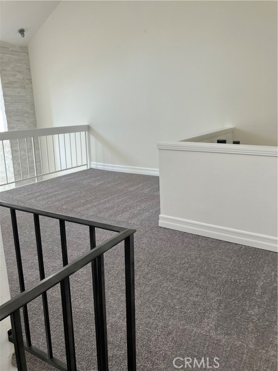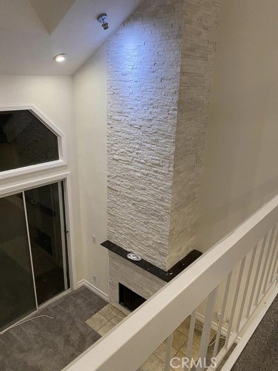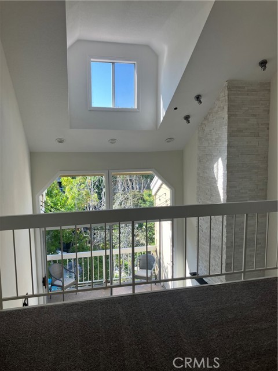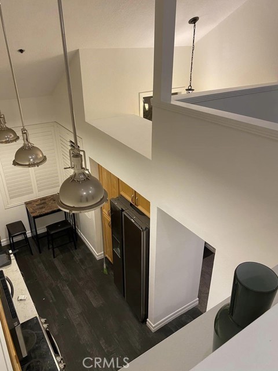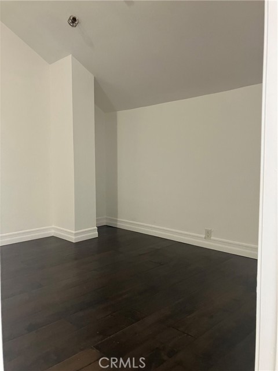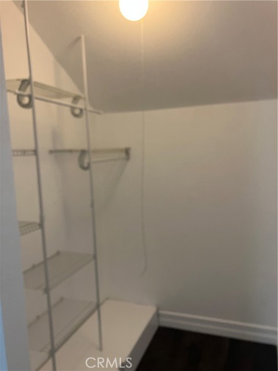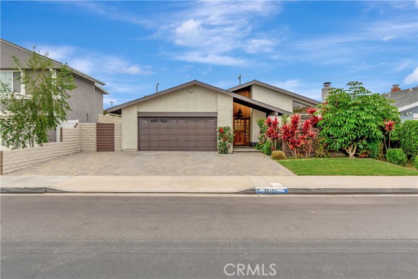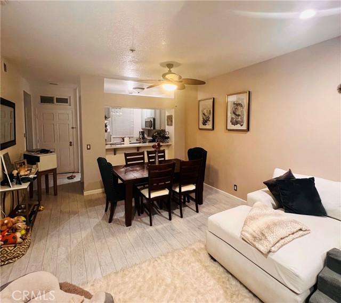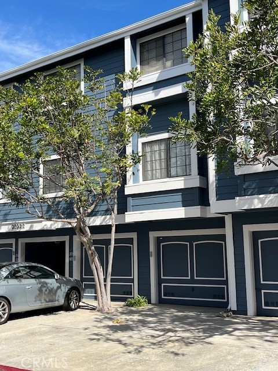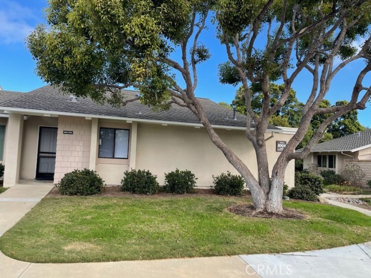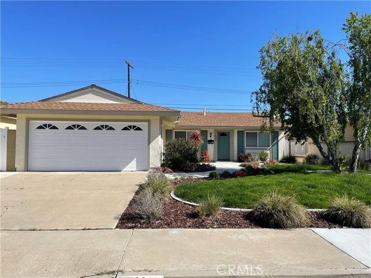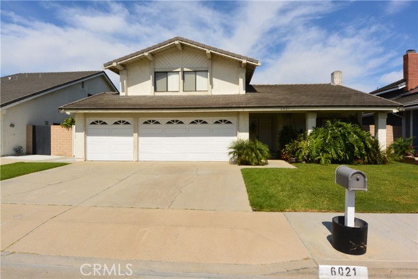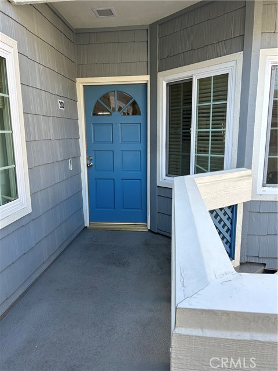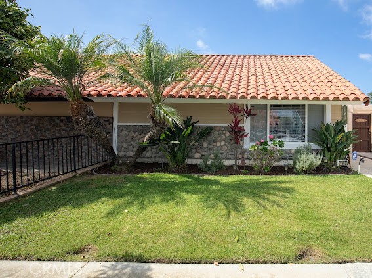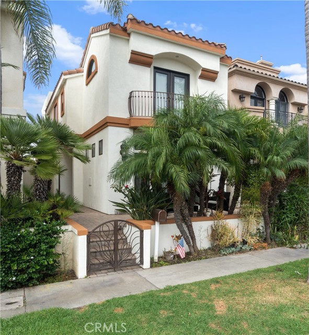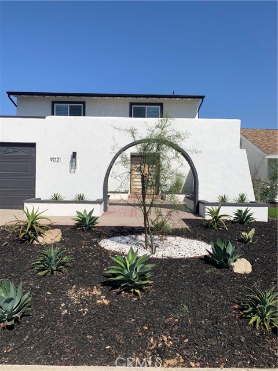20301 Bluffside Circle #d402
Huntington Beach, CA 92646
$3,850
Price
Price
2
Bed
Bed
2
Bath
Bath
1,301 Sq. Ft.
$3 / Sq. Ft.
$3 / Sq. Ft.
Sold
20301 Bluffside Circle #d402
Huntington Beach, CA 92646
Sold
$3,850
Price
Price
2
Bed
Bed
2
Bath
Bath
1,301
Sq. Ft.
Sq. Ft.
Resort-style living in this open and airy PENTHOUSE LOFT close to the beach! This is the largest floor plan in the Seabridge Villa community. Dual primary suites PLUS a SPACIOUS LOFT which has been converted into a living room/ office plus a LARGE SLEEPING ARE (think 3rd bedroom). Soaring vaulted ceilings and ultra-high windows bring an abundance of natural light. Beautiful trees in the background also give lots of privacy. Sliders from the living room and one master open to your spacious patio overlooking the pool and provide summer breezes throughout the home. The cozy fireplace with its’ breathtaking floor-to-ceiling stonework will keep you warm on cold winter nights. Freshly painted, and new carpets. The owner has spared no expense to take care of the unit and find the right tenant! Laundry in unit. This home offers 2 parking spaces in the parking garage located close to the elevator. This community is 24-hour guarded and gated. There are 2 gates, 2 pools, 2 spas, 4 tennis courts, a fitness center, clubhouse, tropical landscaping, and serene waterfalls. Just minutes to the beach, Huntington Pier, Downtown Huntington, schools, Pacific City, shopping, and restaurants.
PROPERTY INFORMATION
| MLS # | OC23174426 | Lot Size | 56,671,560 Sq. Ft. |
| HOA Fees | $0/Monthly | Property Type | Condominium |
| Price | $ 3,850
Price Per SqFt: $ 3 |
DOM | 744 Days |
| Address | 20301 Bluffside Circle #d402 | Type | Residential Lease |
| City | Huntington Beach | Sq.Ft. | 1,301 Sq. Ft. |
| Postal Code | 92646 | Garage | 2 |
| County | Orange | Year Built | 1980 |
| Bed / Bath | 2 / 2 | Parking | 4 |
| Built In | 1980 | Status | Closed |
| Rented Date | 2023-10-06 |
INTERIOR FEATURES
| Has Laundry | Yes |
| Laundry Information | Electric Dryer Hookup, In Closet, Inside, Stackable |
| Has Fireplace | Yes |
| Fireplace Information | Living Room, Wood Burning |
| Has Appliances | Yes |
| Kitchen Appliances | Dishwasher, Electric Oven, Electric Cooktop, Electric Water Heater, Microwave, Refrigerator, Self Cleaning Oven |
| Kitchen Information | Granite Counters |
| Kitchen Area | Breakfast Counter / Bar, Dining Room |
| Has Heating | Yes |
| Heating Information | Central, Fireplace(s), Natural Gas |
| Room Information | All Bedrooms Down, Bonus Room, Converted Bedroom, Entry, Kitchen, Living Room, Loft, Main Floor Bedroom, Main Floor Primary Bedroom, Primary Bathroom, Primary Bedroom, Two Primaries |
| Has Cooling | No |
| Cooling Information | None |
| Flooring Information | Carpet, Laminate, Vinyl |
| InteriorFeatures Information | Balcony, Cathedral Ceiling(s), Living Room Balcony, Living Room Deck Attached, Storage, Track Lighting, Two Story Ceilings, Wired for Data |
| DoorFeatures | Sliding Doors |
| EntryLocation | Front Door |
| Entry Level | 4 |
| Has Spa | Yes |
| SpaDescription | Association |
| WindowFeatures | Double Pane Windows, Shutters |
| SecuritySafety | 24 Hour Security, Gated with Attendant, Fire and Smoke Detection System, Fire Sprinkler System, Gated Community, Gated with Guard, Smoke Detector(s) |
| Bathroom Information | Shower in Tub, Granite Counters, Linen Closet/Storage, Upgraded |
| Main Level Bedrooms | 2 |
| Main Level Bathrooms | 2 |
EXTERIOR FEATURES
| Roof | Shingle |
| Has Pool | No |
| Pool | Association |
| Has Patio | Yes |
| Patio | Patio |
| Has Fence | No |
| Fencing | None |
WALKSCORE
MAP
PRICE HISTORY
| Date | Event | Price |
| 10/06/2023 | Sold | $3,850 |
| 09/18/2023 | Sold | $3,850 |

Topfind Realty
REALTOR®
(844)-333-8033
Questions? Contact today.
Interested in buying or selling a home similar to 20301 Bluffside Circle #d402?
Huntington Beach Similar Properties
Listing provided courtesy of Kirsten Challman, eXp Realty of California Inc. Based on information from California Regional Multiple Listing Service, Inc. as of #Date#. This information is for your personal, non-commercial use and may not be used for any purpose other than to identify prospective properties you may be interested in purchasing. Display of MLS data is usually deemed reliable but is NOT guaranteed accurate by the MLS. Buyers are responsible for verifying the accuracy of all information and should investigate the data themselves or retain appropriate professionals. Information from sources other than the Listing Agent may have been included in the MLS data. Unless otherwise specified in writing, Broker/Agent has not and will not verify any information obtained from other sources. The Broker/Agent providing the information contained herein may or may not have been the Listing and/or Selling Agent.
