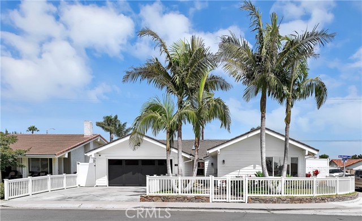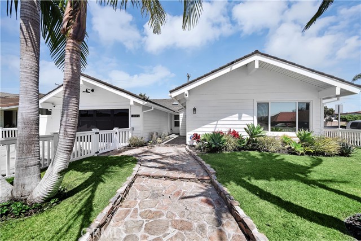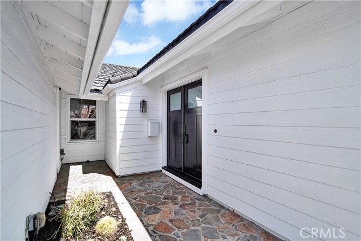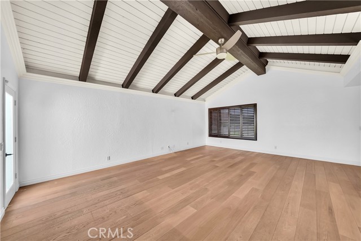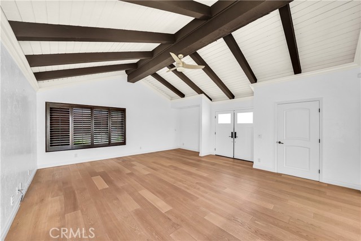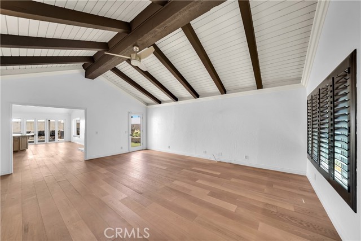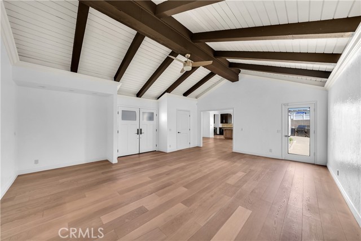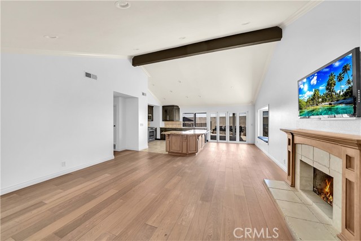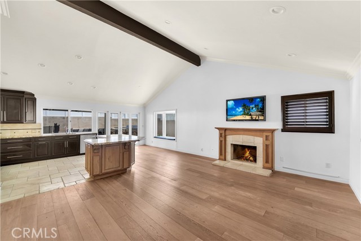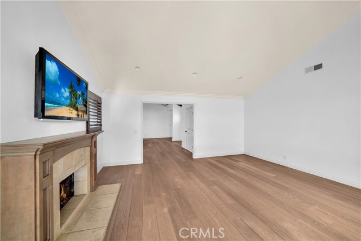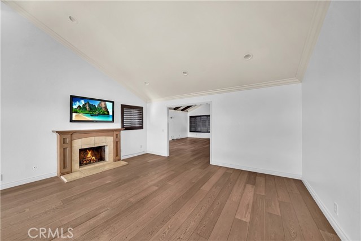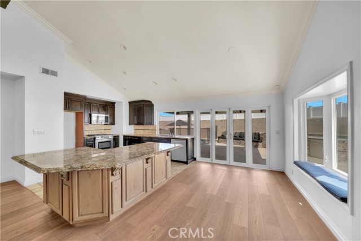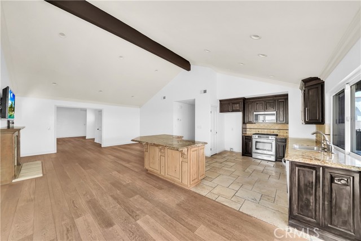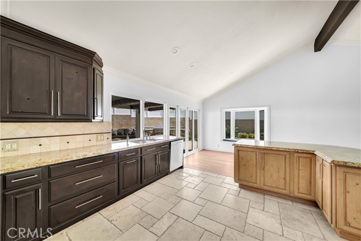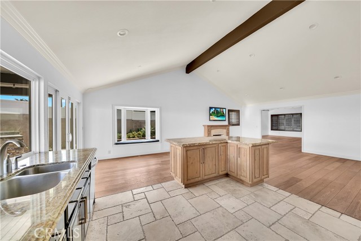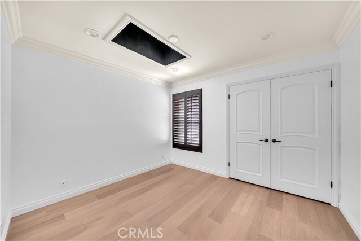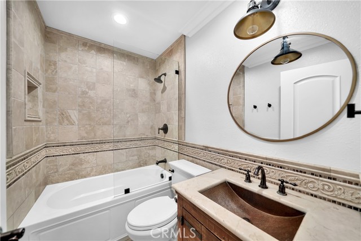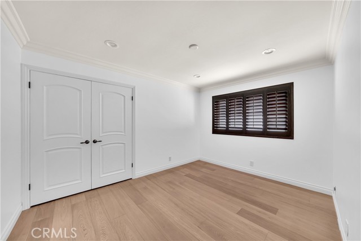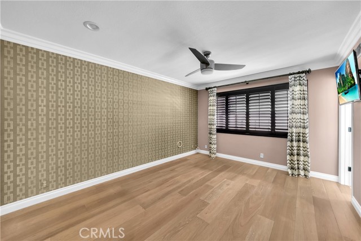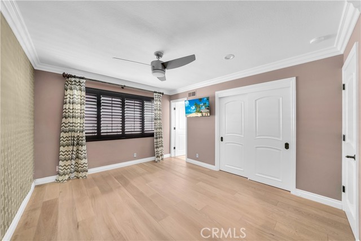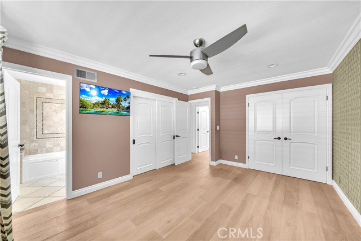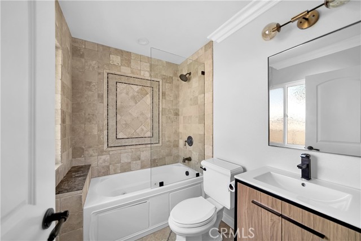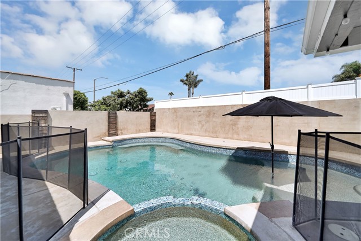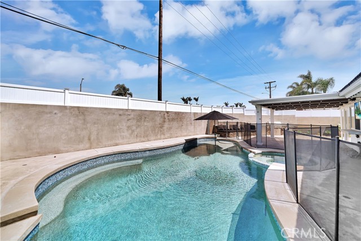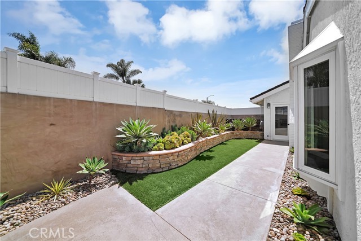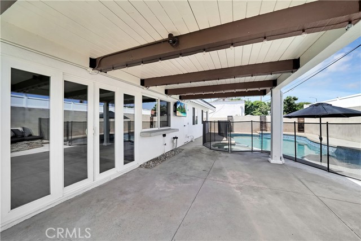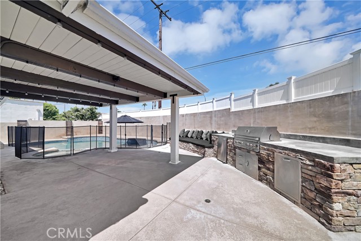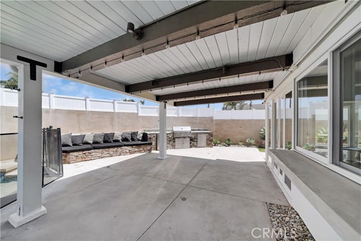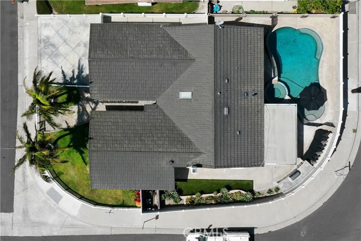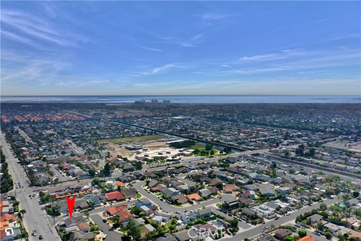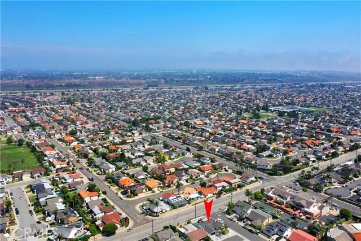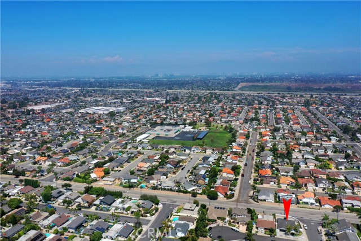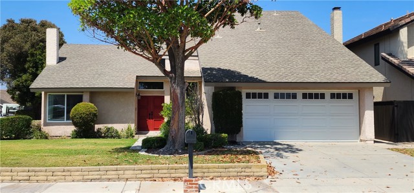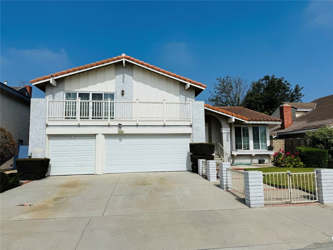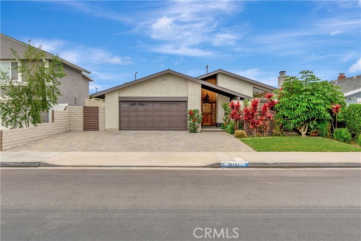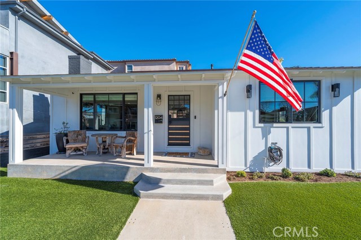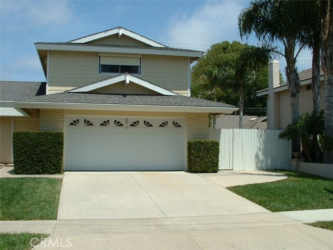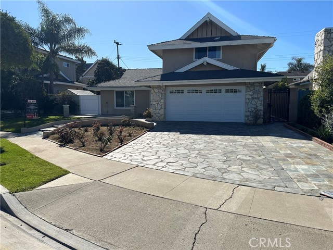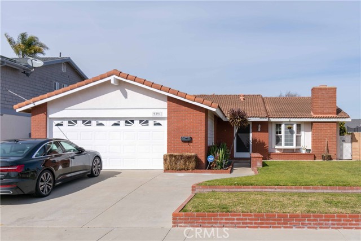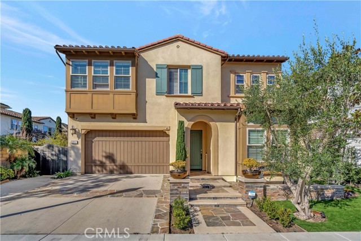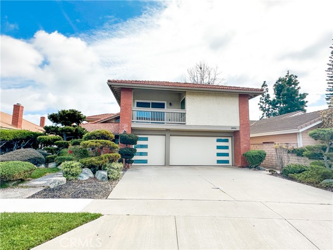20412 Bluffwater Circle
Huntington Beach, CA 92646
$5,500
Price
Price
3
Bed
Bed
2
Bath
Bath
1,735 Sq. Ft.
$3 / Sq. Ft.
$3 / Sq. Ft.
Sold
20412 Bluffwater Circle
Huntington Beach, CA 92646
Sold
$5,500
Price
Price
3
Bed
Bed
2
Bath
Bath
1,735
Sq. Ft.
Sq. Ft.
A fabulous single-level home located in South Huntington Beach in the community of La Cuesta featuring an Entertainer's backyard with a saltwater pebble tech pool & spa, a built-in BBQ, a daybed, and a mini fridge. Light and bright home featuring 3 bedrooms, 2 bathrooms, over 1700 square feet of living space with upgrades throughout. A huge great room with a cozy fireplace and gorgeous wood floors that flow throughout the home. Open kitchen with granite counters, cabinets, and stainless-steel appliances. The home is equipped with a washer/dryer, oven/range, A/C, tankless water heater, built-in cabinets in the garage, and overhead storage racks in the garage. Mature landscaping in the front yard. Walking distance to a wonderful park, multiple restaurants and shopping, a short bike ride to the beach, and a few minutes to the famous HB Pier and downtown dining & shops including the new Pacific City development, freeways, and more! Wonderful schools in a great South Huntington Beach family neighborhood! Schools, dining and so much more!
PROPERTY INFORMATION
| MLS # | OC23136985 | Lot Size | 5,965 Sq. Ft. |
| HOA Fees | $0/Monthly | Property Type | Single Family Residence |
| Price | $ 5,500
Price Per SqFt: $ 3 |
DOM | 808 Days |
| Address | 20412 Bluffwater Circle | Type | Residential Lease |
| City | Huntington Beach | Sq.Ft. | 1,735 Sq. Ft. |
| Postal Code | 92646 | Garage | 2 |
| County | Orange | Year Built | 1971 |
| Bed / Bath | 3 / 2 | Parking | 2 |
| Built In | 1971 | Status | Closed |
| Rented Date | 2023-08-02 |
INTERIOR FEATURES
| Has Laundry | Yes |
| Laundry Information | Dryer Included, Inside, Washer Included |
| Has Fireplace | Yes |
| Fireplace Information | Family Room |
| Has Appliances | Yes |
| Kitchen Appliances | Dishwasher, Disposal, Gas Oven, Gas Range, Microwave, Water Line to Refrigerator |
| Kitchen Information | Kitchen Island, Kitchen Open to Family Room, Remodeled Kitchen |
| Kitchen Area | Area, Breakfast Counter / Bar, See Remarks |
| Has Heating | Yes |
| Heating Information | Central |
| Room Information | All Bedrooms Down, Entry, Family Room, Kitchen, Laundry, Main Floor Bedroom, Main Floor Primary Bedroom, Primary Bathroom, Primary Bedroom, Primary Suite |
| Has Cooling | Yes |
| Cooling Information | Central Air |
| Flooring Information | Wood |
| InteriorFeatures Information | Granite Counters, Open Floorplan, Pantry, Unfurnished |
| EntryLocation | 1 |
| Entry Level | 1 |
| Has Spa | Yes |
| SpaDescription | Private |
| Bathroom Information | Bathtub, Shower, Shower in Tub, Exhaust fan(s), Remodeled, Upgraded |
| Main Level Bedrooms | 3 |
| Main Level Bathrooms | 2 |
EXTERIOR FEATURES
| Has Pool | Yes |
| Pool | Private, Salt Water |
| Has Patio | Yes |
| Patio | Concrete, Covered, Deck |
WALKSCORE
MAP
PRICE HISTORY
| Date | Event | Price |
| 08/02/2023 | Sold | $5,500 |
| 07/26/2023 | Listed | $5,500 |

Topfind Realty
REALTOR®
(844)-333-8033
Questions? Contact today.
Interested in buying or selling a home similar to 20412 Bluffwater Circle?
Huntington Beach Similar Properties
Listing provided courtesy of Chelsea Roger, Coldwell Banker Realty. Based on information from California Regional Multiple Listing Service, Inc. as of #Date#. This information is for your personal, non-commercial use and may not be used for any purpose other than to identify prospective properties you may be interested in purchasing. Display of MLS data is usually deemed reliable but is NOT guaranteed accurate by the MLS. Buyers are responsible for verifying the accuracy of all information and should investigate the data themselves or retain appropriate professionals. Information from sources other than the Listing Agent may have been included in the MLS data. Unless otherwise specified in writing, Broker/Agent has not and will not verify any information obtained from other sources. The Broker/Agent providing the information contained herein may or may not have been the Listing and/or Selling Agent.
