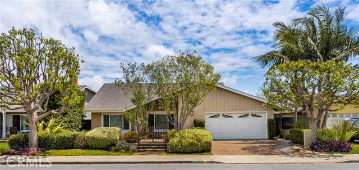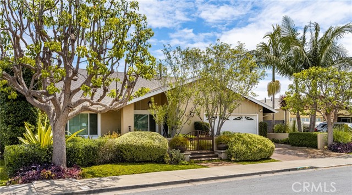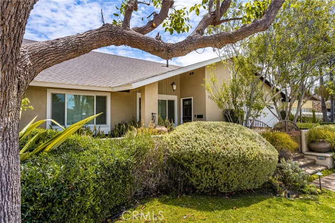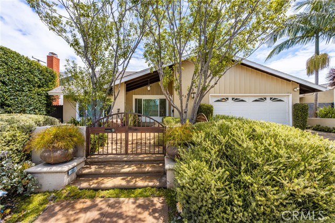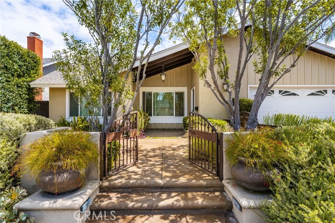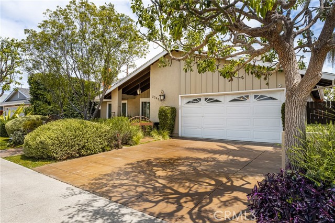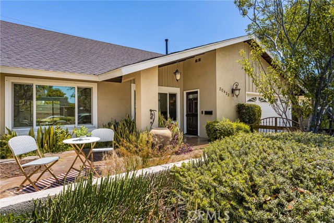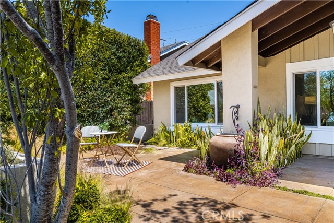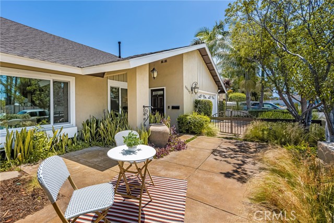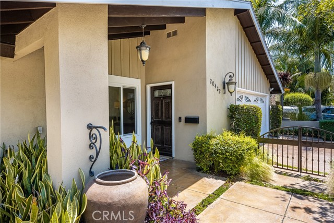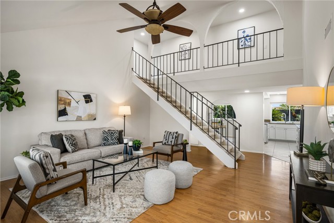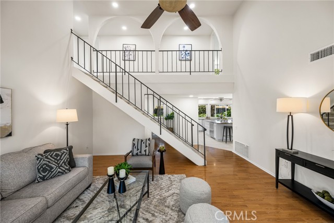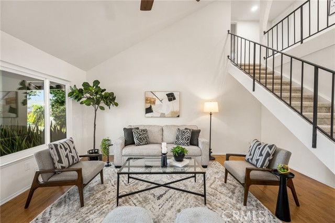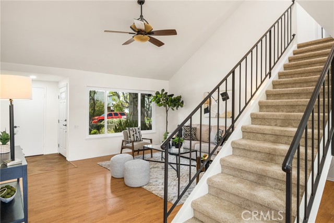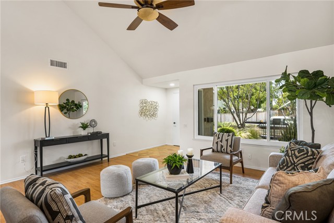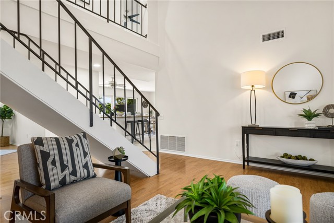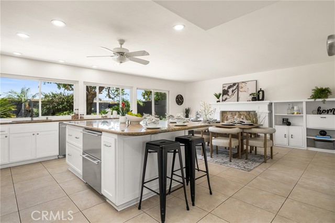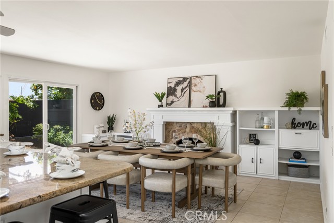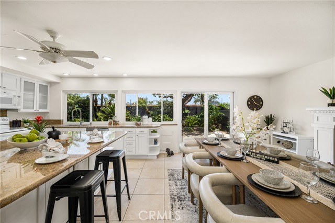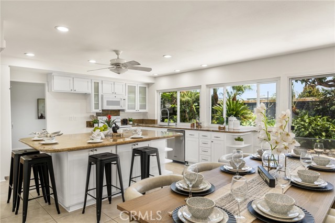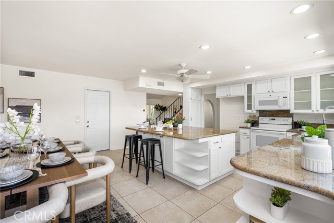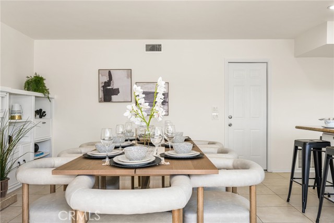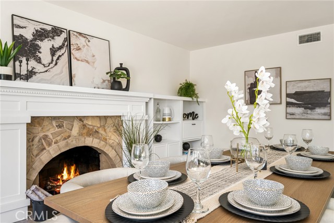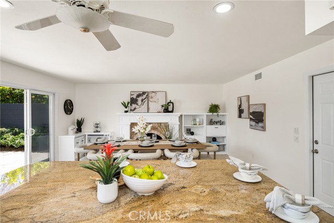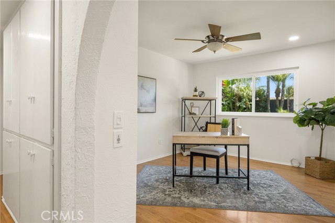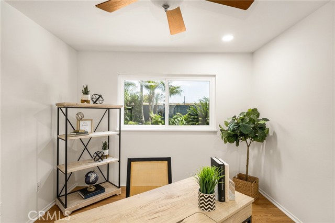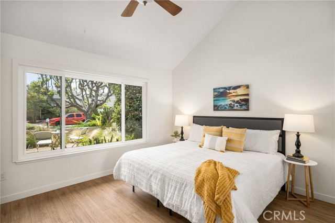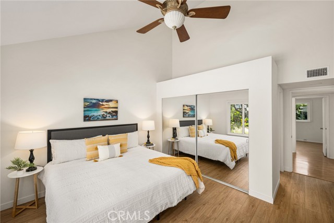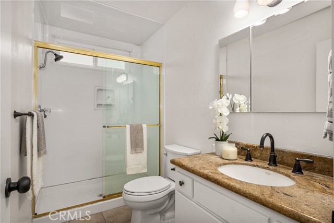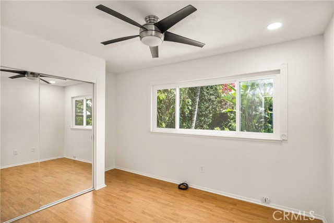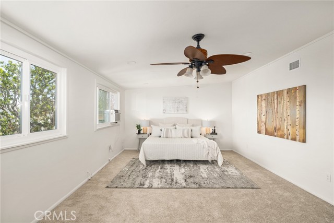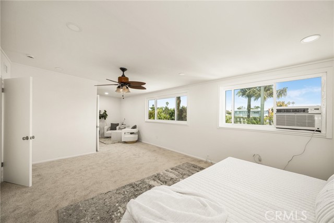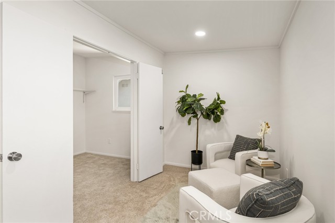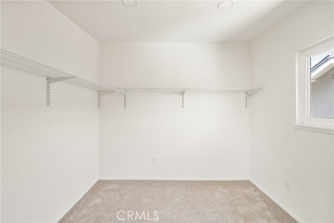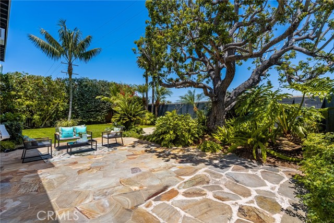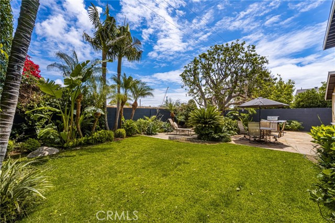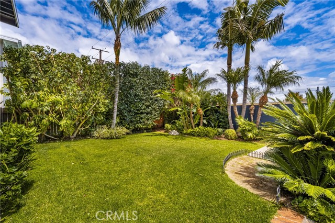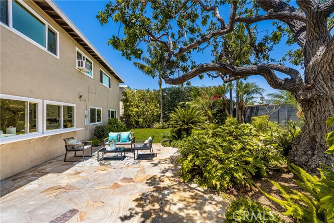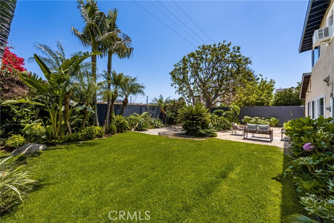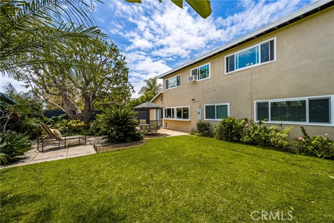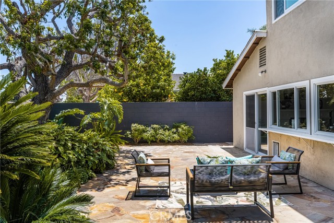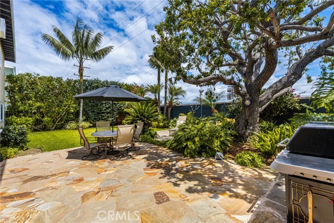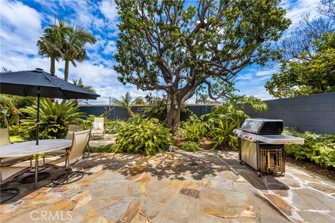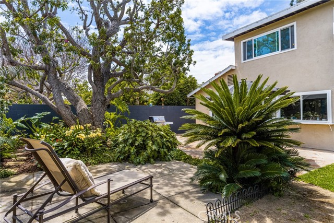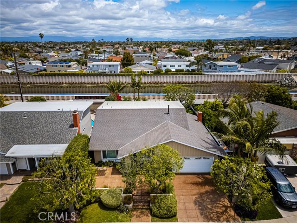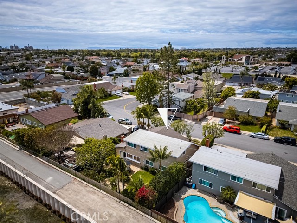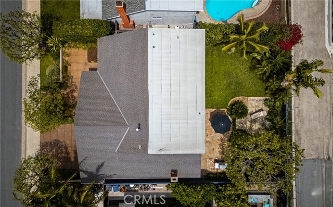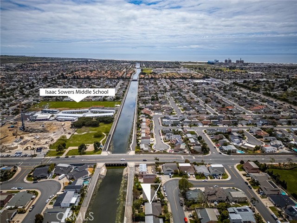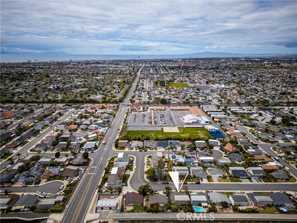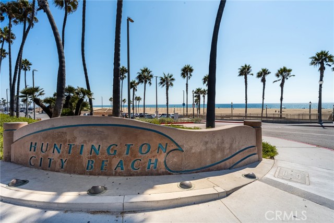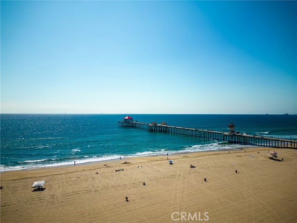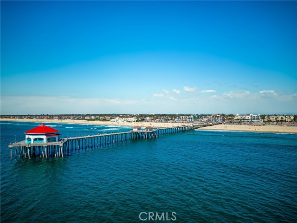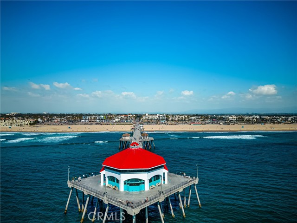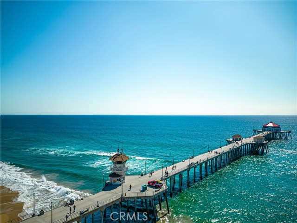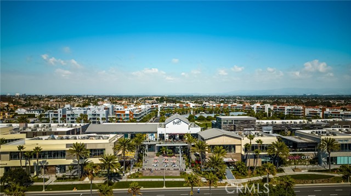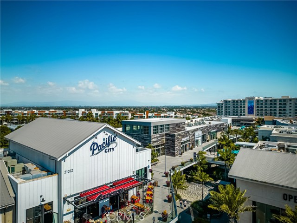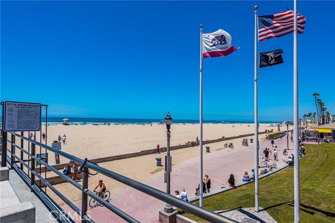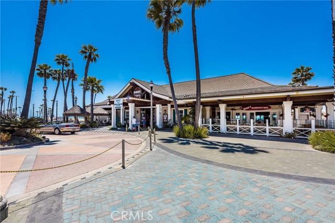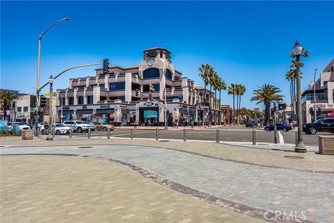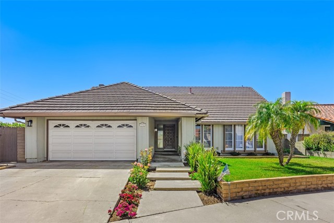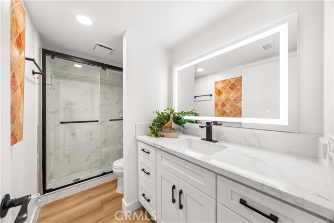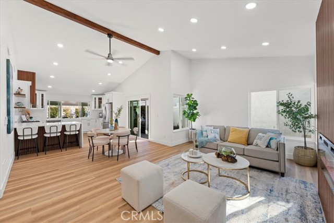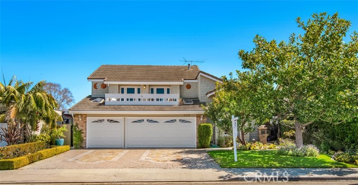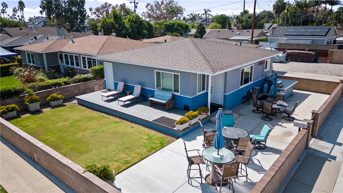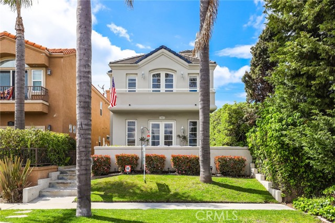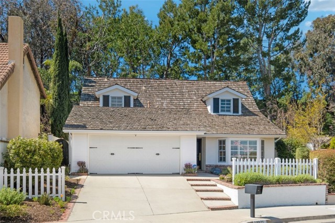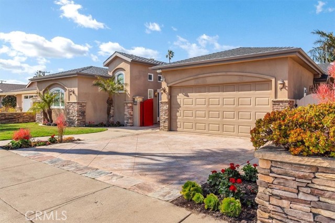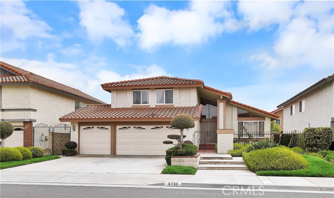20432 Harbor Isle Lane
Huntington Beach, CA 92646
Sold
20432 Harbor Isle Lane
Huntington Beach, CA 92646
Sold
This Turn-Key charming 5 bed 3 bath home has been beautifully maintained by the same owner for the past 47 years, featuring an abundance of natural light throughout. The 5th bedroom with arch open door has been used as an office. 2 bed & 2 bath +office/dining downstairs and 2 bed & 1 bath upstairs. This gem is less than 2 miles from the beach, surrounded by award winning schools, parks, stores and restaurants. Upgrades include fresh paint throughout the house, brand-new carpeting, brand-new laminate flooring in the downstairs primary bedroom, upgraded recessed LED lights, Dual pane Vinyl windows and sliding doors, new high-quality furnace and Epoxy flooring in the garage. Spacious kitchen features a center Island with granite countertops, and custom cabinetry with drawer beverage refrigerator. Large kitchen windows above the sink overlooking the private, spacious backyard with no neighbors behind. Family room features a cozy gas fireplace. Spacious living room feature cathedral ceiling. Front and Back yards are professionally landscaped with palms, trees, lush greenery, hardscape and automatic sprinklers. This sanctuary offers endless possibilities for enjoying the outdoors in style. Welcome to the neighborhood and enjoy all that the Surf City lifestyle has to offer. Please take the 3D tour at https://my.matterport.com/show/?m=SuzN72M2Wbj&brand=0
PROPERTY INFORMATION
| MLS # | OC24083593 | Lot Size | 5,940 Sq. Ft. |
| HOA Fees | $0/Monthly | Property Type | Single Family Residence |
| Price | $ 1,595,000
Price Per SqFt: $ 682 |
DOM | 504 Days |
| Address | 20432 Harbor Isle Lane | Type | Residential |
| City | Huntington Beach | Sq.Ft. | 2,339 Sq. Ft. |
| Postal Code | 92646 | Garage | 2 |
| County | Orange | Year Built | 1968 |
| Bed / Bath | 5 / 3 | Parking | 2 |
| Built In | 1968 | Status | Closed |
| Sold Date | 2024-06-06 |
INTERIOR FEATURES
| Has Laundry | Yes |
| Laundry Information | In Garage |
| Has Fireplace | Yes |
| Fireplace Information | Family Room, Gas |
| Has Appliances | Yes |
| Kitchen Appliances | Dishwasher, Electric Range, Disposal |
| Kitchen Information | Kitchen Island |
| Has Heating | Yes |
| Heating Information | Central, Forced Air |
| Room Information | Family Room, Kitchen, Laundry, Living Room, Main Floor Bedroom, Main Floor Primary Bedroom, Primary Bathroom, Primary Bedroom, Multi-Level Bedroom |
| Has Cooling | No |
| Cooling Information | None |
| InteriorFeatures Information | Cathedral Ceiling(s), Ceiling Fan(s), Granite Counters, High Ceilings, Recessed Lighting |
| EntryLocation | Front |
| Entry Level | 1 |
| Bathroom Information | Bathtub, Shower in Tub, Main Floor Full Bath |
| Main Level Bedrooms | 3 |
| Main Level Bathrooms | 2 |
EXTERIOR FEATURES
| Has Pool | No |
| Pool | None |
WALKSCORE
MAP
MORTGAGE CALCULATOR
- Principal & Interest:
- Property Tax: $1,701
- Home Insurance:$119
- HOA Fees:$0
- Mortgage Insurance:
PRICE HISTORY
| Date | Event | Price |
| 06/06/2024 | Sold | $1,717,000 |
| 05/16/2024 | Pending | $1,595,000 |
| 04/26/2024 | Listed | $1,595,000 |

Topfind Realty
REALTOR®
(844)-333-8033
Questions? Contact today.
Interested in buying or selling a home similar to 20432 Harbor Isle Lane?
Huntington Beach Similar Properties
Listing provided courtesy of Emily Wang, CENTURY 21 Affiliated. Based on information from California Regional Multiple Listing Service, Inc. as of #Date#. This information is for your personal, non-commercial use and may not be used for any purpose other than to identify prospective properties you may be interested in purchasing. Display of MLS data is usually deemed reliable but is NOT guaranteed accurate by the MLS. Buyers are responsible for verifying the accuracy of all information and should investigate the data themselves or retain appropriate professionals. Information from sources other than the Listing Agent may have been included in the MLS data. Unless otherwise specified in writing, Broker/Agent has not and will not verify any information obtained from other sources. The Broker/Agent providing the information contained herein may or may not have been the Listing and/or Selling Agent.
