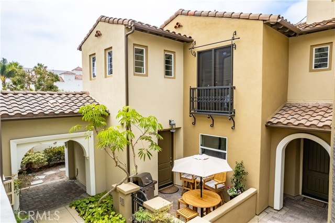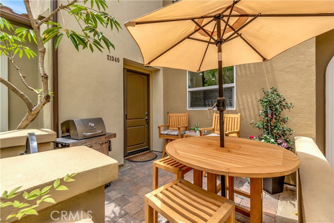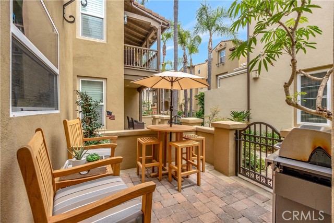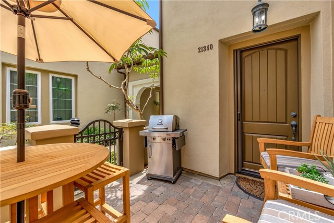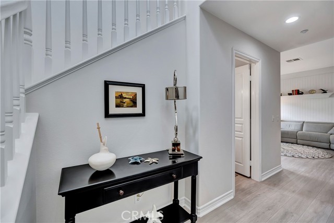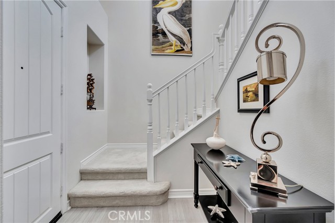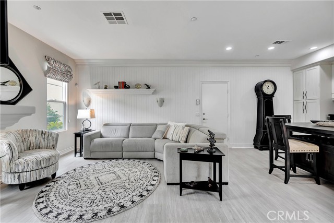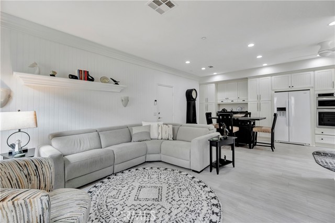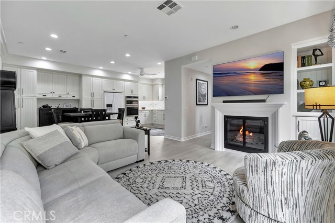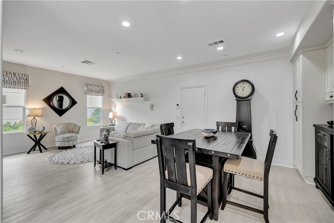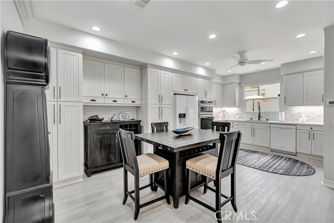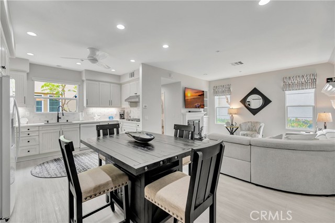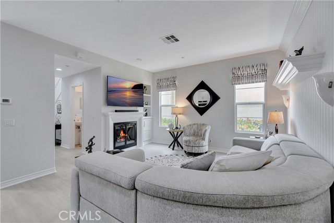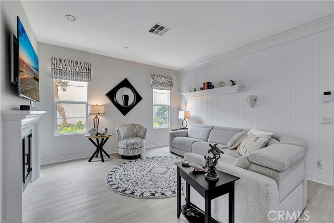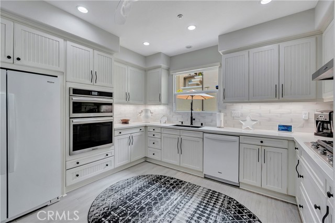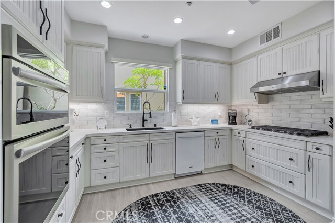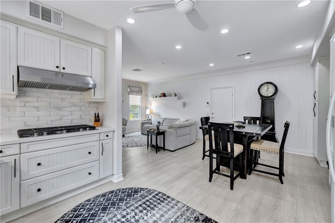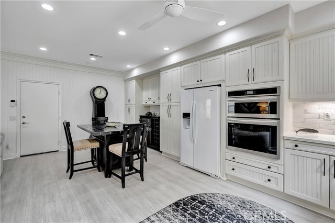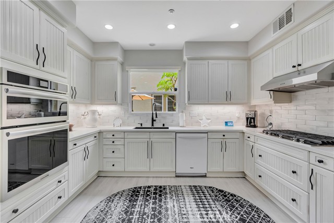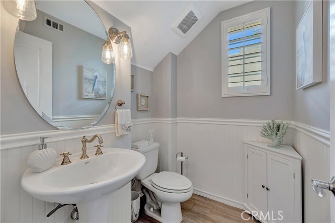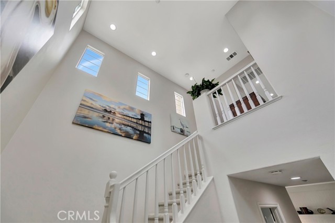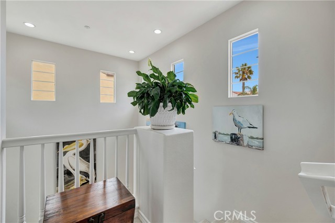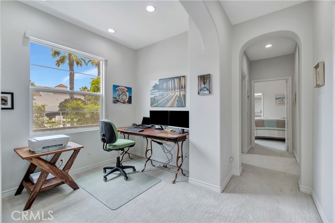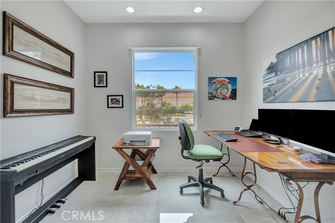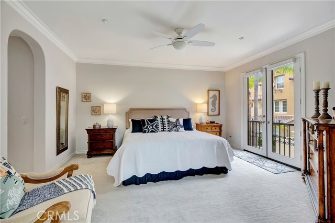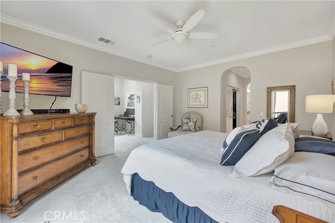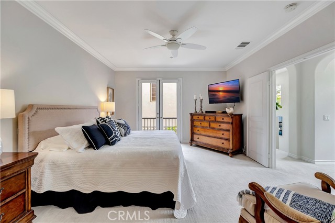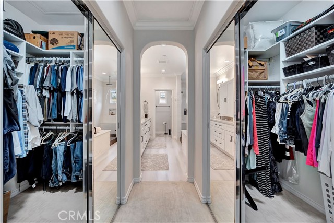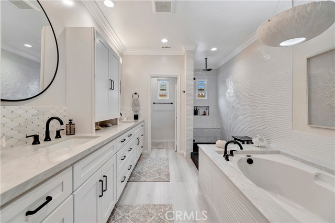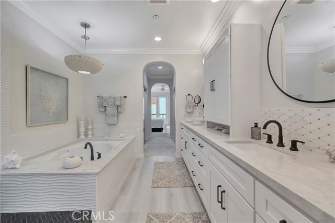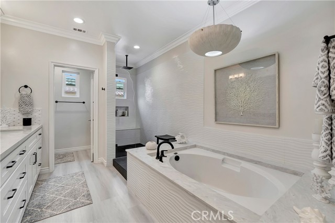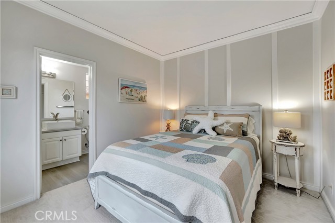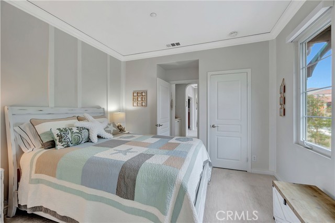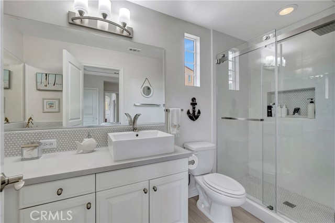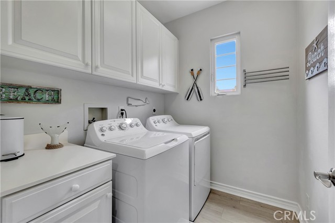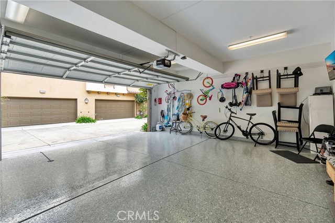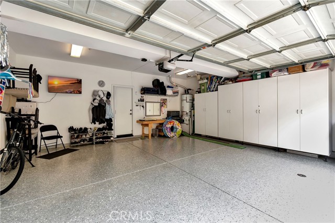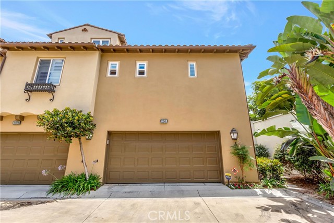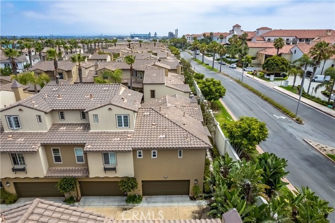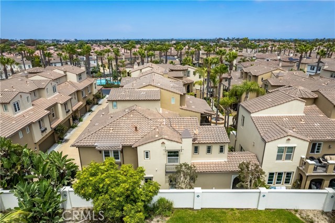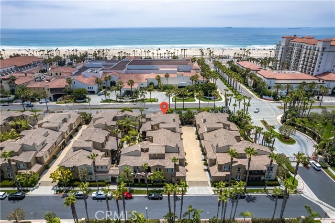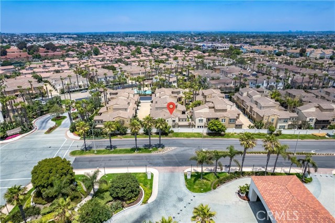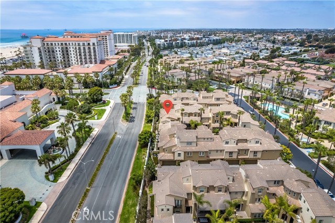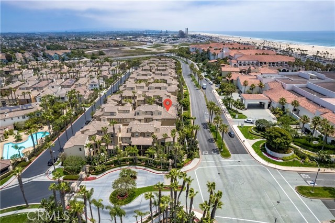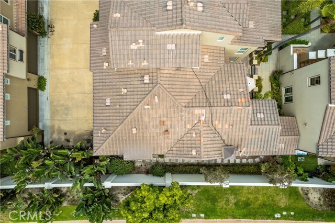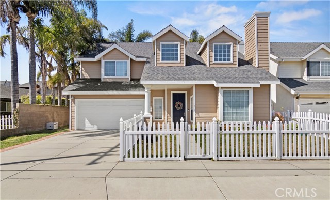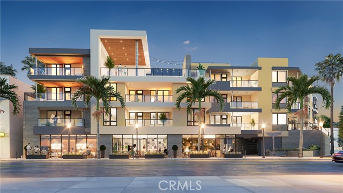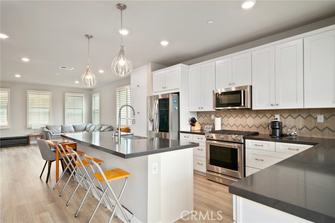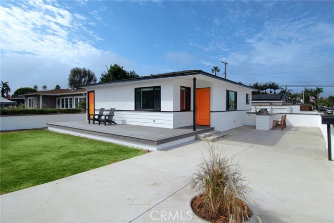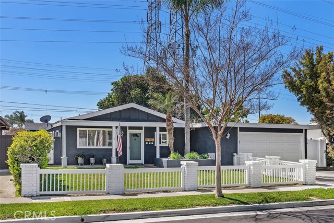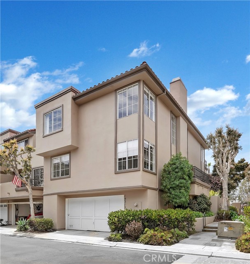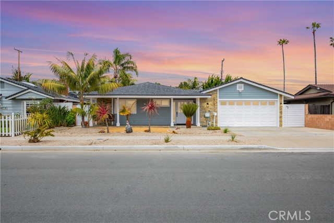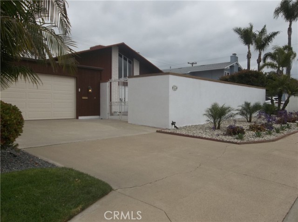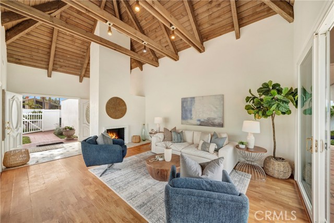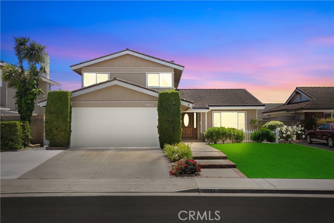21340 Veleta Circle
Huntington Beach, CA 92648
Sold
21340 Veleta Circle
Huntington Beach, CA 92648
Sold
Exquisite beach residence located in the prestigious resort-style enclave of The Waterfront, a gated community adjacent to the beach, The Hyatt, The Hilton, and a mere 5-minute stroll to Pacific City, Downtown HB, and the iconic HB Pier. Fabulous private location, this end unit has been recently remodeled and is nearly 1700 square feet of refined living space with upgraded hard surface flooring, premium neutral carpeting, custom screen doors facilitating refreshing ocean breezes on the second floor, wainscoting, crown moulding, custom light fixtures, custom paint, AC, ceiling fans throughout and so much more! The gourmet kitchen features upgraded cabinets, quartz countertops, backsplash, and top-tier appliances. The dining area, with built-in storage, seamlessly transitions into the living room showcasing an cozy fireplace. The expansive primary suite offers two walk-in closets with organizers, a beautifully remodeled bath with dual vanities, a generous soaking tub, and a walk-in shower. Secondary en-suite includes a walk-in closet and a fully renovated bathroom. Upstairs laundry room and an attached two-car garage with epoxy flooring and ample built-in cabinets enhance convenience. Enjoy a brief walk to the community pool and spa with BBQ facilities, a mere 500 yards from the beach, and access to the amenities of the Hyatt and Hilton for a resort-like experience.
PROPERTY INFORMATION
| MLS # | OC24140252 | Lot Size | N/A |
| HOA Fees | $504/Monthly | Property Type | Condominium |
| Price | $ 1,499,000
Price Per SqFt: $ 898 |
DOM | 422 Days |
| Address | 21340 Veleta Circle | Type | Residential |
| City | Huntington Beach | Sq.Ft. | 1,670 Sq. Ft. |
| Postal Code | 92648 | Garage | 2 |
| County | Orange | Year Built | 2005 |
| Bed / Bath | 2 / 2.5 | Parking | 2 |
| Built In | 2005 | Status | Closed |
| Sold Date | 2024-08-15 |
INTERIOR FEATURES
| Has Laundry | Yes |
| Laundry Information | Individual Room, Upper Level |
| Has Fireplace | Yes |
| Fireplace Information | Living Room |
| Has Appliances | Yes |
| Kitchen Appliances | Dishwasher, Freezer, Disposal, Gas Cooktop, Microwave, Range Hood, Refrigerator, Water Heater |
| Kitchen Information | Kitchen Open to Family Room, Pots & Pan Drawers, Quartz Counters, Remodeled Kitchen |
| Kitchen Area | In Kitchen |
| Has Heating | Yes |
| Heating Information | Forced Air |
| Room Information | All Bedrooms Up, Entry, Kitchen, Laundry, Loft, Primary Bathroom, Primary Bedroom, Primary Suite, Walk-In Closet |
| Has Cooling | Yes |
| Cooling Information | Central Air |
| Flooring Information | Carpet, Vinyl |
| InteriorFeatures Information | Built-in Features, Ceiling Fan(s), Crown Molding, High Ceilings, Quartz Counters, Recessed Lighting, Storage |
| EntryLocation | 1 |
| Entry Level | 1 |
| Has Spa | Yes |
| SpaDescription | Association, Community |
| WindowFeatures | Custom Covering |
| SecuritySafety | Card/Code Access, Gated Community |
| Bathroom Information | Bathtub, Shower, Double Sinks in Primary Bath, Dual shower heads (or Multiple), Exhaust fan(s), Privacy toilet door, Quartz Counters, Remodeled, Separate tub and shower, Soaking Tub, Upgraded, Walk-in shower |
| Main Level Bedrooms | 0 |
| Main Level Bathrooms | 1 |
EXTERIOR FEATURES
| FoundationDetails | Slab |
| Roof | Common Roof |
| Has Pool | No |
| Pool | Association, Community |
| Has Patio | Yes |
| Patio | Patio |
WALKSCORE
MAP
MORTGAGE CALCULATOR
- Principal & Interest:
- Property Tax: $1,599
- Home Insurance:$119
- HOA Fees:$504
- Mortgage Insurance:
PRICE HISTORY
| Date | Event | Price |
| 08/15/2024 | Sold | $1,500,000 |
| 07/31/2024 | Pending | $1,499,000 |
| 07/16/2024 | Active Under Contract | $1,499,000 |
| 07/09/2024 | Listed | $1,499,000 |

Topfind Realty
REALTOR®
(844)-333-8033
Questions? Contact today.
Interested in buying or selling a home similar to 21340 Veleta Circle?
Huntington Beach Similar Properties
Listing provided courtesy of Chelsea Roger, Coldwell Banker Realty. Based on information from California Regional Multiple Listing Service, Inc. as of #Date#. This information is for your personal, non-commercial use and may not be used for any purpose other than to identify prospective properties you may be interested in purchasing. Display of MLS data is usually deemed reliable but is NOT guaranteed accurate by the MLS. Buyers are responsible for verifying the accuracy of all information and should investigate the data themselves or retain appropriate professionals. Information from sources other than the Listing Agent may have been included in the MLS data. Unless otherwise specified in writing, Broker/Agent has not and will not verify any information obtained from other sources. The Broker/Agent providing the information contained herein may or may not have been the Listing and/or Selling Agent.
