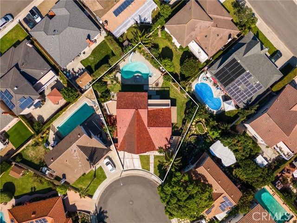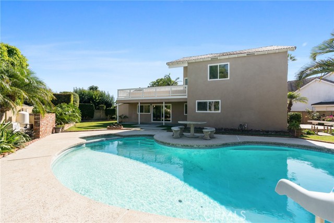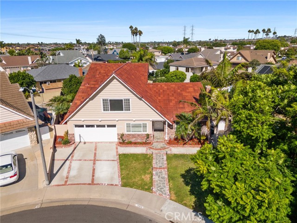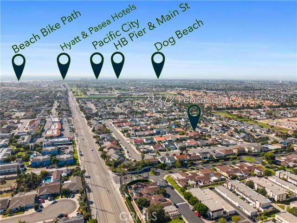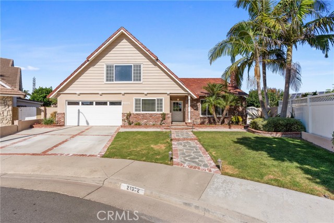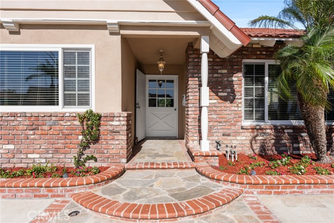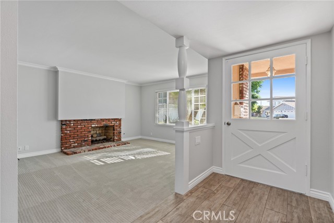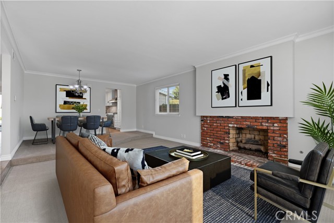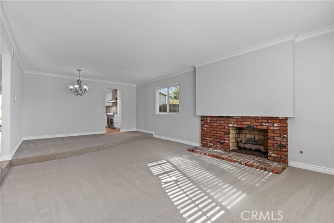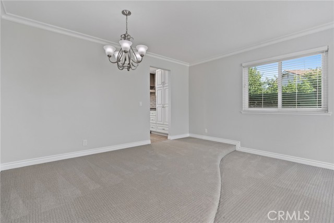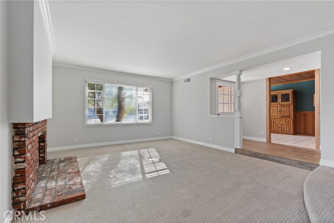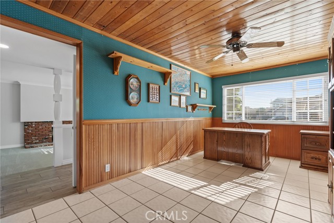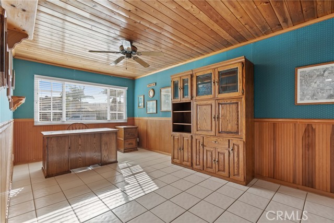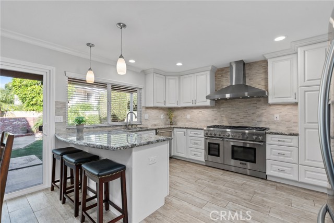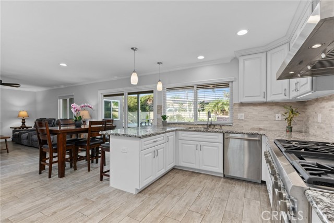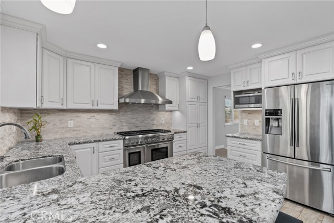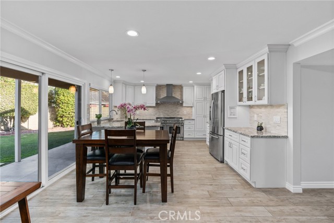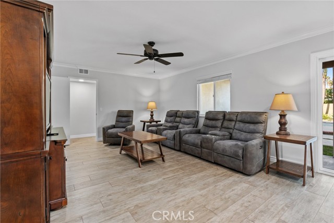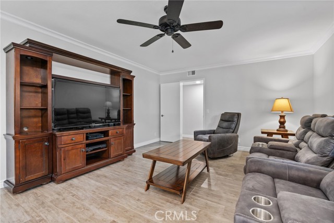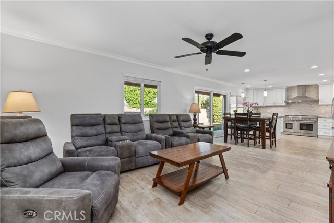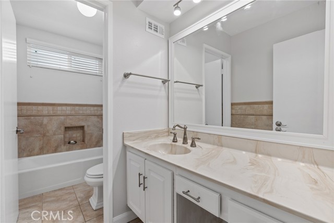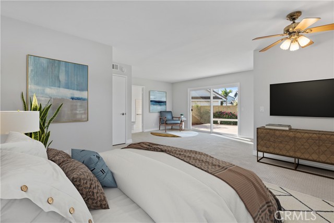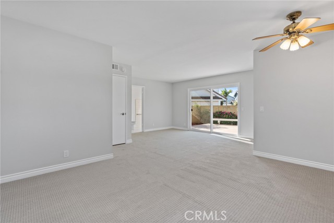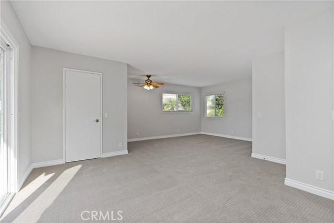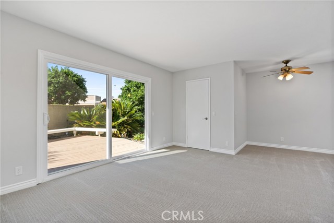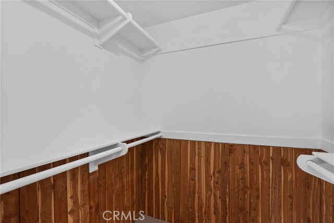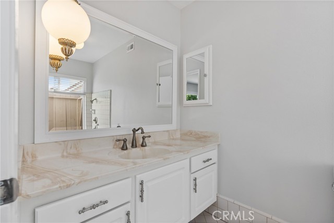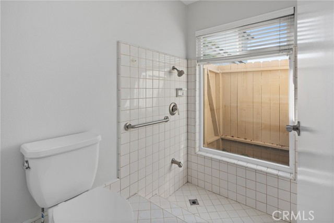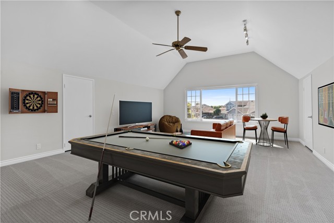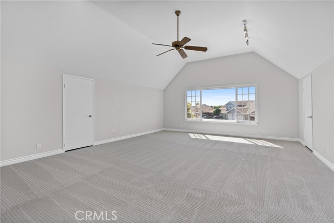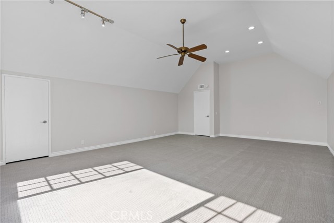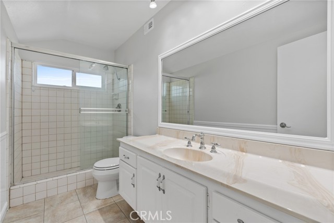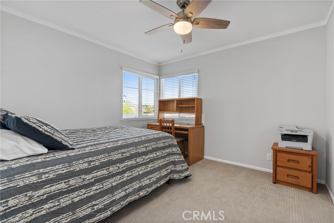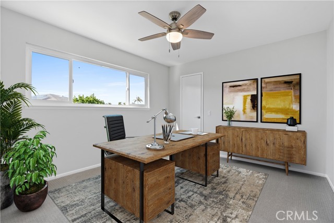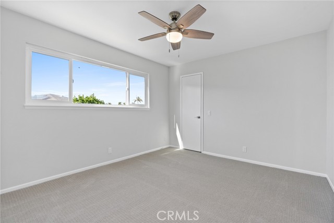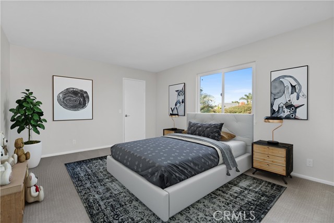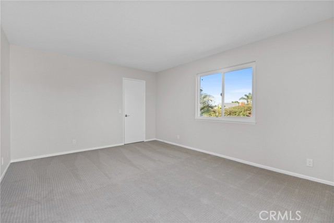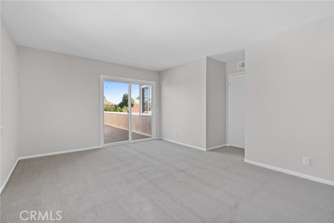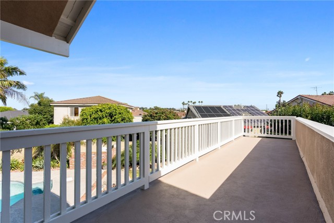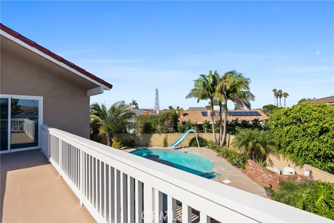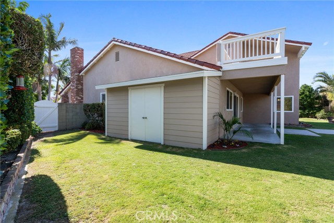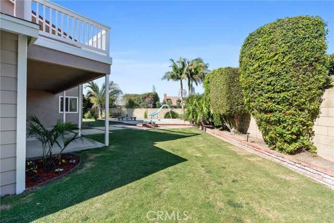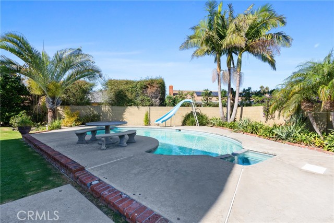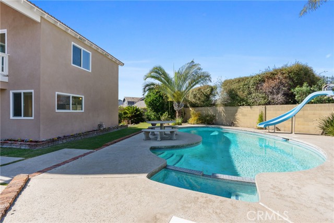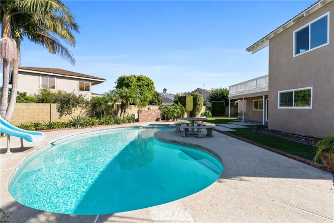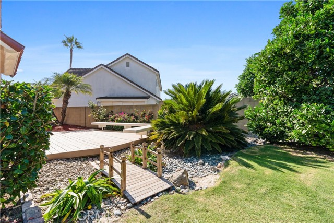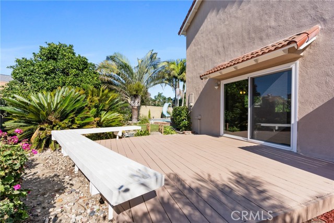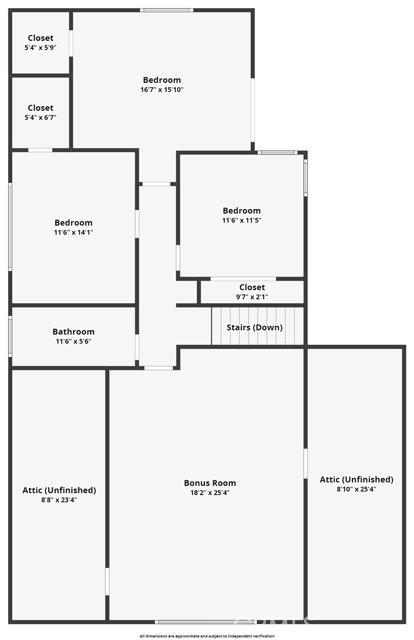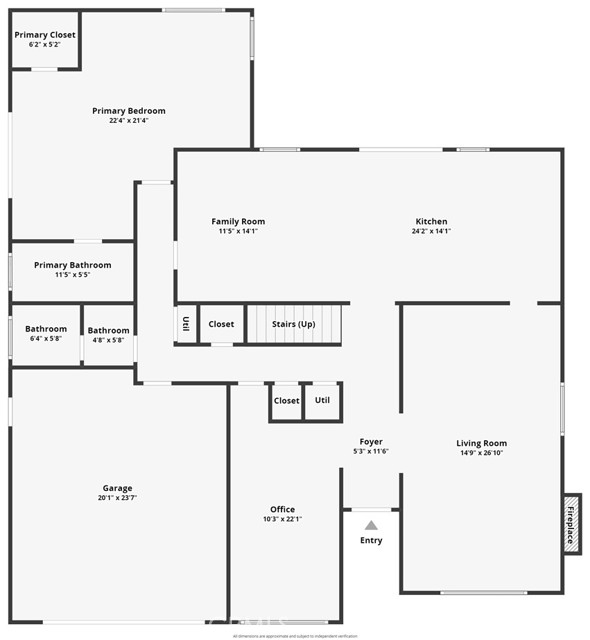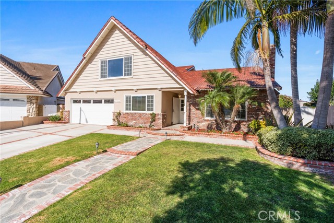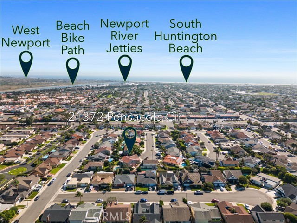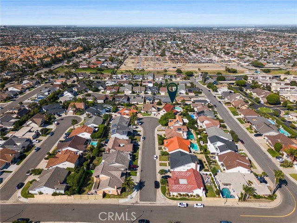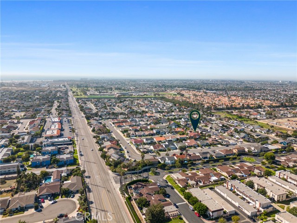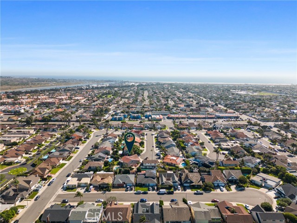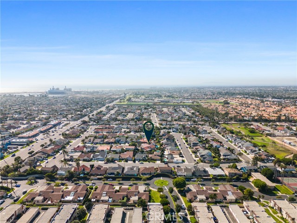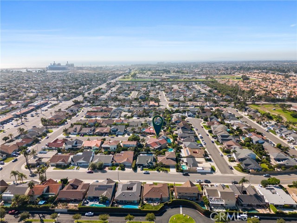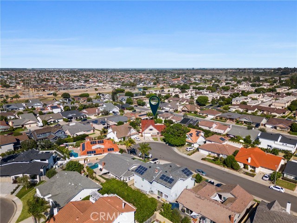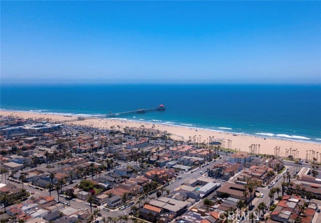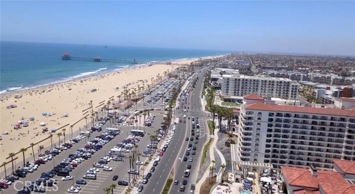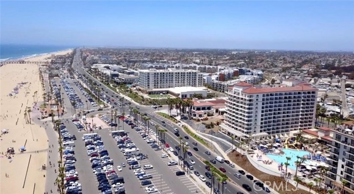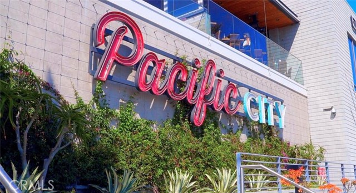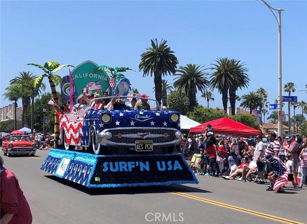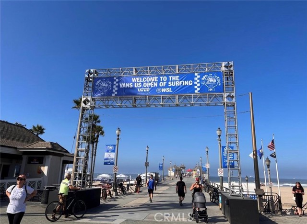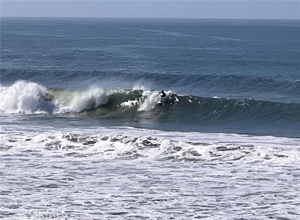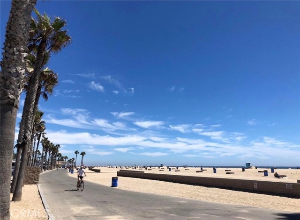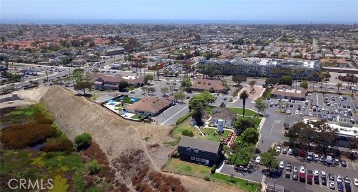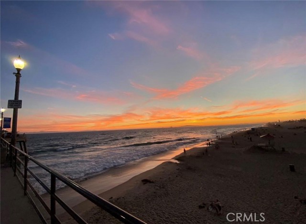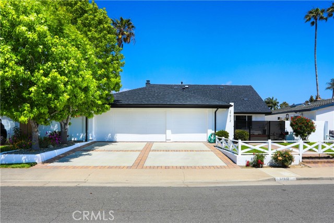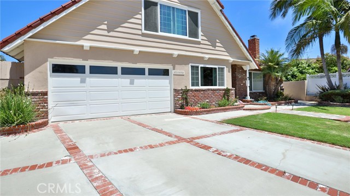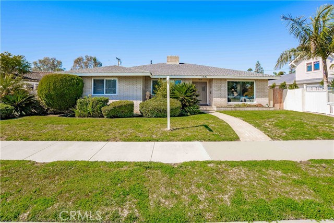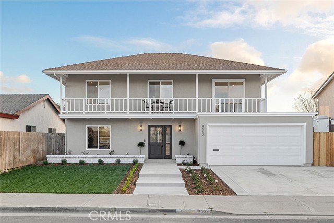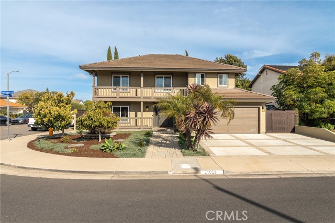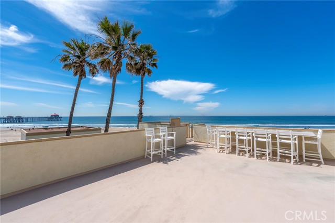21372 Pensacola Circle
Huntington Beach, CA 92646
Sold
21372 Pensacola Circle
Huntington Beach, CA 92646
Sold
If you're looking for a HUGE interior tract family home w/a pool,on a LARGE pie shaped cul-de-sac lot,w/a DOWNSTAIRS bed,in one of the most highly sought after, beach close communities serviced by top-ranked schools, then this is the home for you!Entering the home, you are greeted by a front living/dining room w/a cozy gas fireplace,&a floor plan w/many options, including a downstairs master suite&an office that can serve as a 6th bed. A mix of porcelain tile&carpet floors meander throughout the downstairs of the home, where there are scraped ceilings&crown molding accents throughout.The layout flows into a beautiful,remodeled kitchen that has a large peninsula w/a breakfast bar&pendant lighting, lots of white shaker style cabinetry w/soft closing drawers&undermount lighting, exotic granite countertops, stainless steel appliances including a Thermador oven w/a 6 burner gas stove& grill,a vented hood,mosaic tile backsplash,& recessed lighting. Open to the kitchen, the family room has a dual pane slider w/a view of the inviting backyard&great natural light. Making your way to the backyard w/nicely manicured landscaping there is a pool&hot tub, gas firepit,a grass area&a side yard w/a large wood deck,&a large shed.Back inside the house, there is a 1st-floor primary suite w/sliders to a private wooden deck area, a large walk-in closet w/cedar wood accents&a en-suite 3/4 bath.There is also a full hallway bath w/a shower/tub off the family room. As you make your way upstairs, there are 4 beds,1 of which has sliding doors to a large balcony overlooking the backyard,&another room that could serve as a HUGE bonus/game rm or another primary suite&has vaulted ceilings&access to an attic storage area.The upstairs bed share a full hallway bath w/a shower/tub.Other highlights include crown molding, scraped ceilings&dual pane windows (5 years old) throughout, several ceiling fans, new carpet flooring, rebuilt balcony deck, interior&exterior painting, central heating (10-12 years old),220V in garage, re-piped copper plumbing (2022),water heater (2013), refreshed landscaping. Only steps away from Gisler park.Close to schools, including Eader Elementary school,a short bike ride to beaches,fine dining,entertainment&shops at Main St&Pacific City!Also nearby is South Coast Plaza,Costco,HB Central Park,Library&Senior Center,HB Sports Complex,the Equestrian Center,Miles Square Park&Golf Course,the OC Fair Grounds&much more!Easy access to freeways&PCH.
PROPERTY INFORMATION
| MLS # | OC24039822 | Lot Size | 8,877 Sq. Ft. |
| HOA Fees | $0/Monthly | Property Type | Single Family Residence |
| Price | $ 1,999,900
Price Per SqFt: $ 603 |
DOM | 562 Days |
| Address | 21372 Pensacola Circle | Type | Residential |
| City | Huntington Beach | Sq.Ft. | 3,316 Sq. Ft. |
| Postal Code | 92646 | Garage | 2 |
| County | Orange | Year Built | 1968 |
| Bed / Bath | 6 / 1 | Parking | 2 |
| Built In | 1968 | Status | Closed |
| Sold Date | 2024-04-23 |
INTERIOR FEATURES
| Has Laundry | Yes |
| Laundry Information | Electric Dryer Hookup, Gas & Electric Dryer Hookup, Gas Dryer Hookup, In Garage, See Remarks, Washer Hookup |
| Has Fireplace | Yes |
| Fireplace Information | Family Room, Gas, Fire Pit, See Remarks |
| Has Appliances | Yes |
| Kitchen Appliances | 6 Burner Stove, Dishwasher, Double Oven, Disposal, Gas Oven, Gas Range, Gas Water Heater, Microwave, Water Heater, Water Line to Refrigerator |
| Kitchen Information | Granite Counters, Kitchen Open to Family Room, Remodeled Kitchen, Self-closing drawers |
| Kitchen Area | Area, Breakfast Counter / Bar, In Family Room, In Kitchen, Separated, See Remarks |
| Has Heating | Yes |
| Heating Information | Central, Fireplace(s), Natural Gas, See Remarks |
| Room Information | Bonus Room, Entry, Exercise Room, Family Room, Game Room, Kitchen, Living Room, Main Floor Bedroom, Main Floor Primary Bedroom, Primary Bathroom, Primary Bedroom, Primary Suite, Office, See Remarks, Separate Family Room, Walk-In Closet |
| Has Cooling | No |
| Cooling Information | None |
| Flooring Information | Carpet, See Remarks, Tile |
| InteriorFeatures Information | Balcony, Ceiling Fan(s), Crown Molding, Granite Counters, High Ceilings, Open Floorplan, Recessed Lighting, Storage, Sunken Living Room, Tile Counters, Unfurnished, Wainscoting |
| DoorFeatures | Mirror Closet Door(s), Sliding Doors |
| EntryLocation | Front Door |
| Entry Level | 1 |
| Has Spa | Yes |
| SpaDescription | Private, Heated, In Ground, See Remarks |
| WindowFeatures | Blinds, Double Pane Windows, Screens |
| SecuritySafety | Carbon Monoxide Detector(s), Smoke Detector(s) |
| Bathroom Information | Bathtub, Shower, Shower in Tub, Main Floor Full Bath, Tile Counters, Vanity area, Walk-in shower |
| Main Level Bedrooms | 2 |
| Main Level Bathrooms | 2 |
EXTERIOR FEATURES
| ExteriorFeatures | Lighting |
| FoundationDetails | See Remarks, Slab |
| Roof | See Remarks, Spanish Tile |
| Has Pool | Yes |
| Pool | Private, Heated, Gas Heat, In Ground, See Remarks |
| Has Patio | Yes |
| Patio | Concrete, Deck, Patio, Front Porch, Rear Porch, See Remarks, Wood |
| Has Fence | Yes |
| Fencing | Block, Excellent Condition, See Remarks, Stucco Wall, Wood |
| Has Sprinklers | Yes |
WALKSCORE
MAP
MORTGAGE CALCULATOR
- Principal & Interest:
- Property Tax: $2,133
- Home Insurance:$119
- HOA Fees:$0
- Mortgage Insurance:
PRICE HISTORY
| Date | Event | Price |
| 04/23/2024 | Sold | $1,999,900 |
| 03/12/2024 | Pending | $1,999,900 |
| 02/29/2024 | Listed | $1,999,900 |

Topfind Realty
REALTOR®
(844)-333-8033
Questions? Contact today.
Interested in buying or selling a home similar to 21372 Pensacola Circle?
Listing provided courtesy of Danny Murphy, First Team Real Estate. Based on information from California Regional Multiple Listing Service, Inc. as of #Date#. This information is for your personal, non-commercial use and may not be used for any purpose other than to identify prospective properties you may be interested in purchasing. Display of MLS data is usually deemed reliable but is NOT guaranteed accurate by the MLS. Buyers are responsible for verifying the accuracy of all information and should investigate the data themselves or retain appropriate professionals. Information from sources other than the Listing Agent may have been included in the MLS data. Unless otherwise specified in writing, Broker/Agent has not and will not verify any information obtained from other sources. The Broker/Agent providing the information contained herein may or may not have been the Listing and/or Selling Agent.
