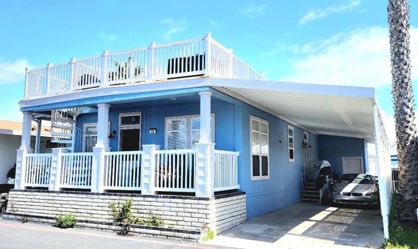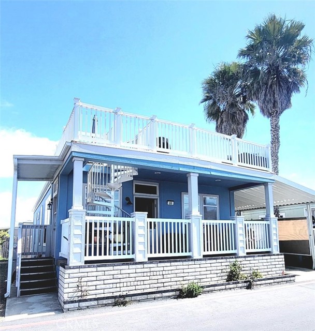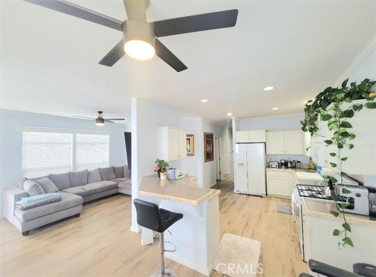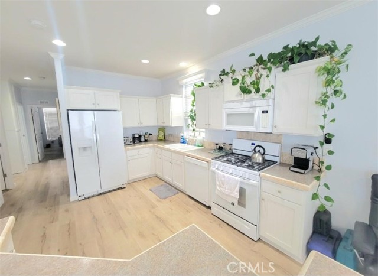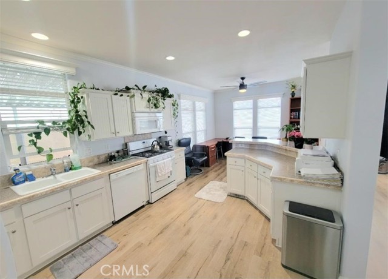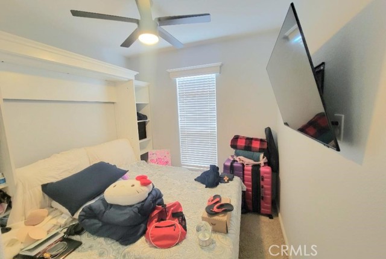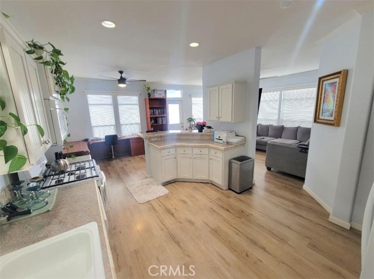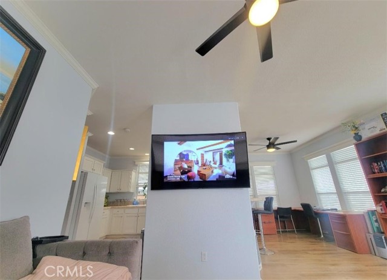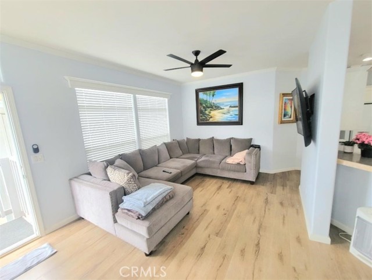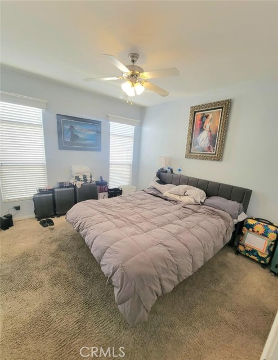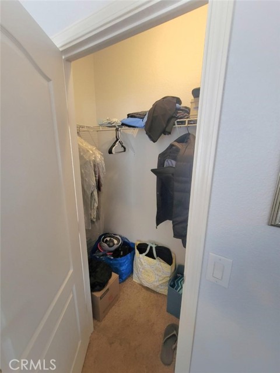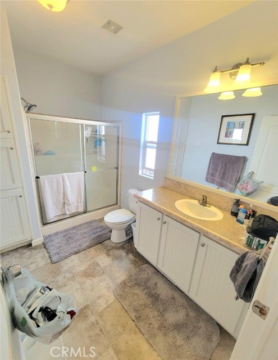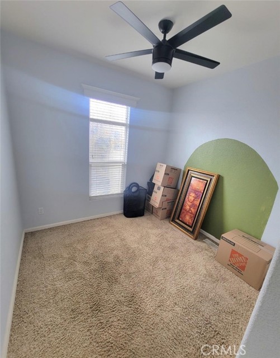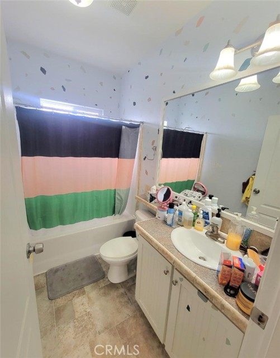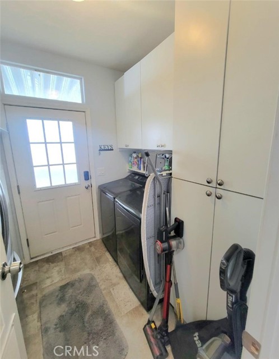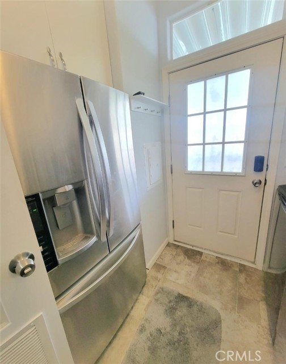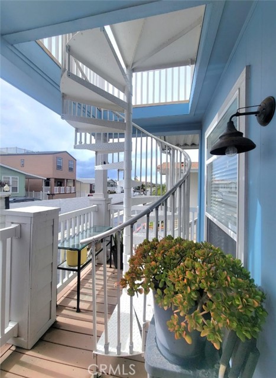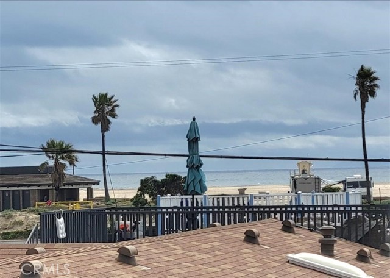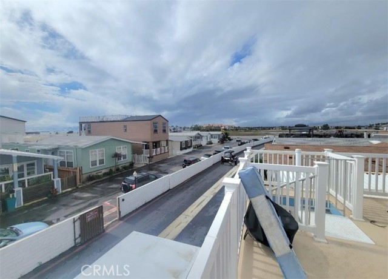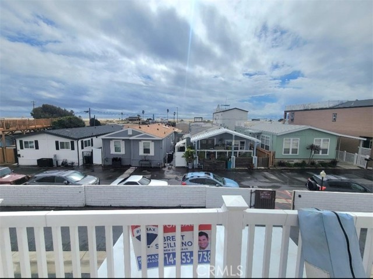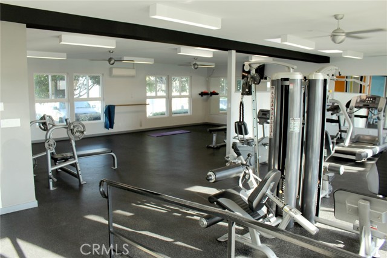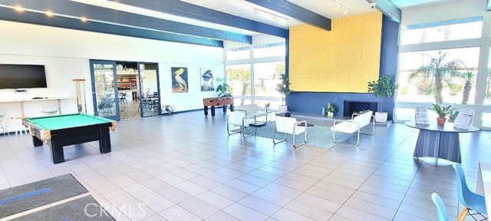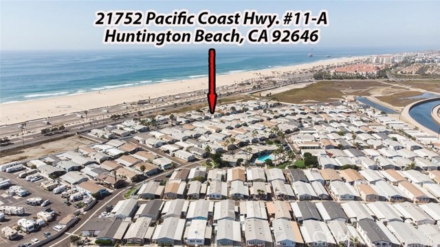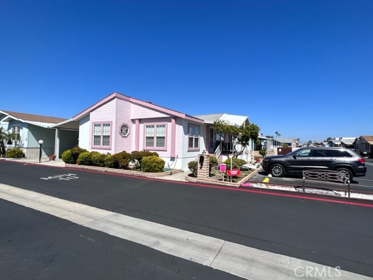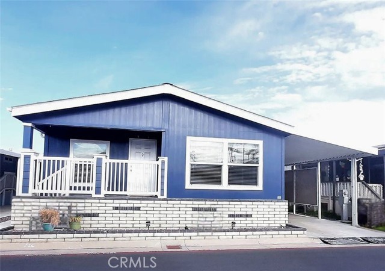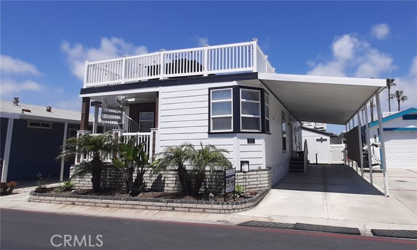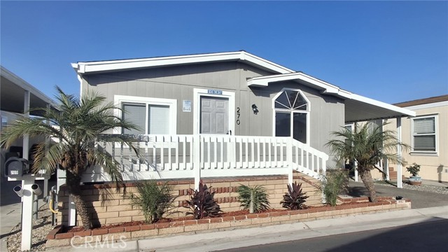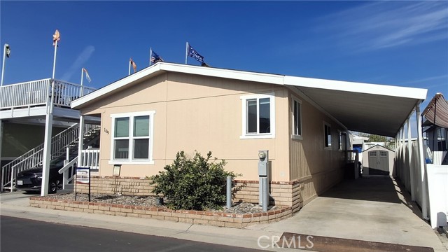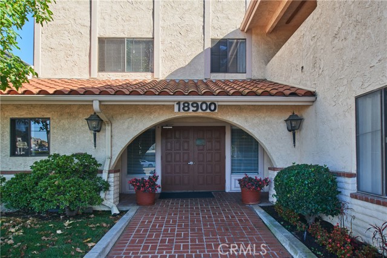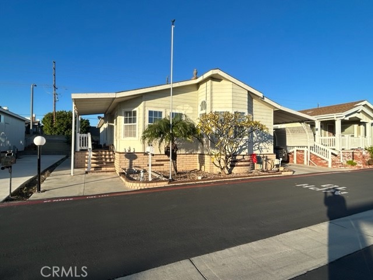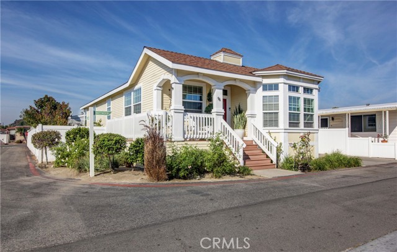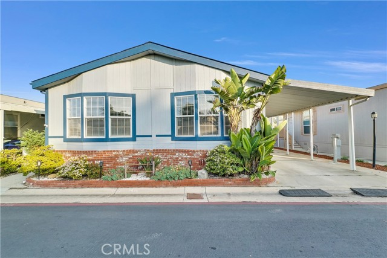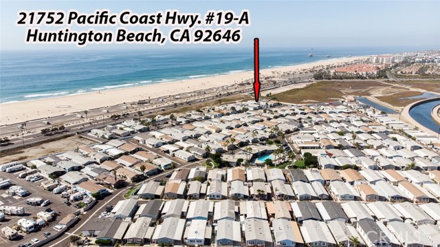21851 Newland St #66
Huntington Beach, CA 92646
OCEAN VIEWS FROM DECK! Across the street from the OCEAN!!! Rooftop Deck Beach house!!! 2015. 3 bedroom and 2 baths. This Awesome house is in the lovely, “Huntington by the Sea” gated community, look no more! Walk to the beach in 3 minutes!!! Gorgeous open floor plan, with giant living and dining room. This beautiful home is 1,212 sq ft. This home is light and bright with two stainless Refrigerators included, washer and dryer, dishwasher, stove, microwave, and sink. Beautiful matching countertops throughout. Central Heating & newer ceiling fans. Also Included is a separate laundry room and outside shed for tons of storage space. Newer wood vinyl flooring throughout. The carport attached to the home will fit two or three cars. Guest parking is also available. The monthly park lease is only $3,587.00 a month which includes access to the newly upgraded community clubhouse, dog park, pool, hot tub, game room and full gym all located in the park’s private gated community with private security patrol. Located down the street from the famous Huntington Beach Pier and the new "Pacific City" with new shops and restaurants. Also Included is a 1-year full home warranty!!!
PROPERTY INFORMATION
| MLS # | OC24201075 | Lot Size | N/A |
| HOA Fees | $0/Monthly | Property Type | N/A |
| Price | $ 295,000
Price Per SqFt: $ inf |
DOM | 344 Days |
| Address | 21851 Newland St #66 | Type | Manufactured In Park |
| City | Huntington Beach | Sq.Ft. | 0 Sq. Ft. |
| Postal Code | 92646 | Garage | N/A |
| County | Orange | Year Built | 2015 |
| Bed / Bath | 3 / 2 | Parking | N/A |
| Built In | 2015 | Status | Active |
INTERIOR FEATURES
| Has Laundry | Yes |
| Laundry Information | Dryer Included, Individual Room, Washer Included |
| Has Appliances | Yes |
| Kitchen Appliances | Dishwasher, Freezer, Disposal, Gas Oven, Gas Cooktop, Ice Maker, Microwave, Water Line to Refrigerator |
| Kitchen Information | Kitchen Island, Kitchen Open to Family Room, Pots & Pan Drawers |
| Has Heating | Yes |
| Heating Information | Central, See Remarks |
| Room Information | All Bedrooms Down, Kitchen, Laundry, Main Floor Bedroom, Main Floor Primary Bedroom, Primary Bathroom, Primary Bedroom, See Remarks, Walk-In Closet |
| Cooling Information | None, See Remarks |
| Flooring Information | Carpet, See Remarks, Vinyl, Wood |
| InteriorFeatures Information | Ceiling Fan(s), High Ceilings, Living Room Balcony, Living Room Deck Attached, Open Floorplan, Recessed Lighting |
| EntryLocation | front |
| Entry Level | 1 |
| Has Spa | Yes |
| SpaDescription | Association, Heated, See Remarks |
| WindowFeatures | Blinds, Screens |
| SecuritySafety | 24 Hour Security, Automatic Gate, Carbon Monoxide Detector(s), Closed Circuit Camera(s), Gated Community, Guarded, Resident Manager, Smoke Detector(s) |
| Bathroom Information | Bathtub, Shower in Tub, Closet in bathroom, Double sinks in bath(s), Main Floor Full Bath, Separate tub and shower, Upgraded |
EXTERIOR FEATURES
| ExteriorFeatures | Awning(s), Barbecue Private, Lighting, Rain Gutters |
| FoundationDetails | Pier Jacks, Pillar/Post/Pier, Quake Bracing, Raised |
| Has Pool | No |
| Pool | Association, Heated, See Remarks |
| Has Patio | Yes |
| Patio | Covered, Front Porch |
| Has Fence | Yes |
| Fencing | Average Condition, See Remarks |
WALKSCORE
MAP
MORTGAGE CALCULATOR
- Principal & Interest:
- Property Tax: $315
- Home Insurance:$119
- HOA Fees:$0
- Mortgage Insurance:
PRICE HISTORY
| Date | Event | Price |
| 09/27/2024 | Listed | $295,000 |

Topfind Realty
REALTOR®
(844)-333-8033
Questions? Contact today.
Use a Topfind agent and receive a cash rebate of up to $1,475
Huntington Beach Similar Properties
Listing provided courtesy of Brett Siciliano, RE/MAX TerraSol. Based on information from California Regional Multiple Listing Service, Inc. as of #Date#. This information is for your personal, non-commercial use and may not be used for any purpose other than to identify prospective properties you may be interested in purchasing. Display of MLS data is usually deemed reliable but is NOT guaranteed accurate by the MLS. Buyers are responsible for verifying the accuracy of all information and should investigate the data themselves or retain appropriate professionals. Information from sources other than the Listing Agent may have been included in the MLS data. Unless otherwise specified in writing, Broker/Agent has not and will not verify any information obtained from other sources. The Broker/Agent providing the information contained herein may or may not have been the Listing and/or Selling Agent.

