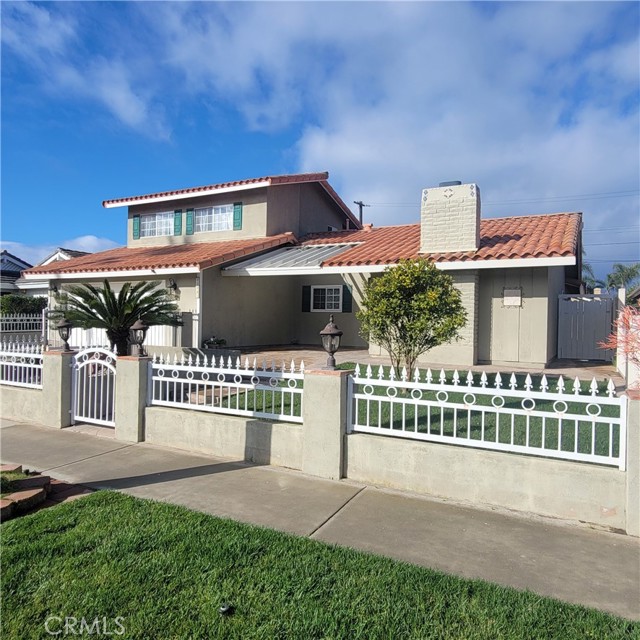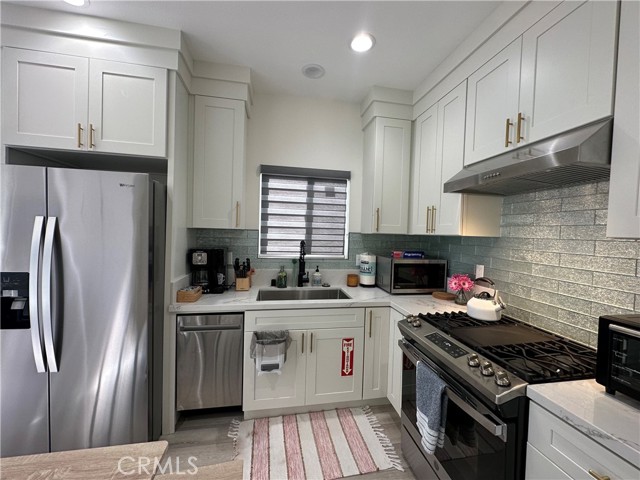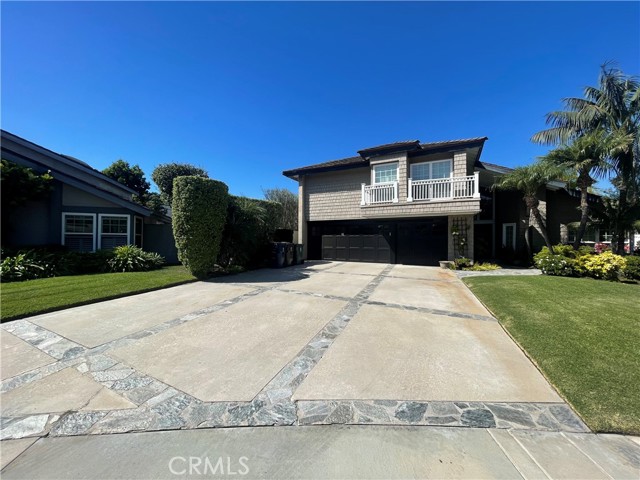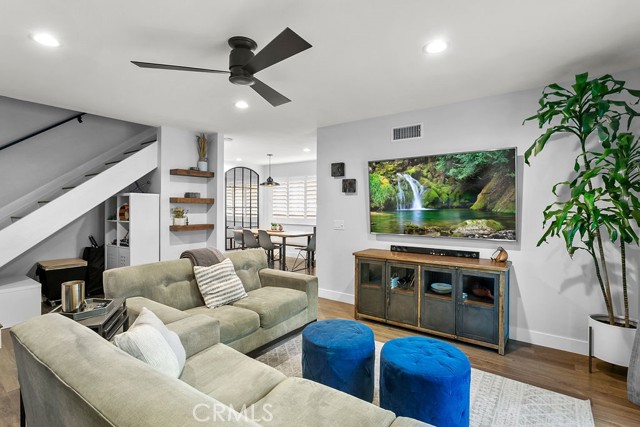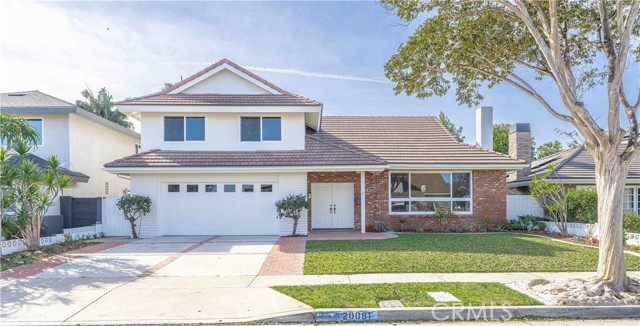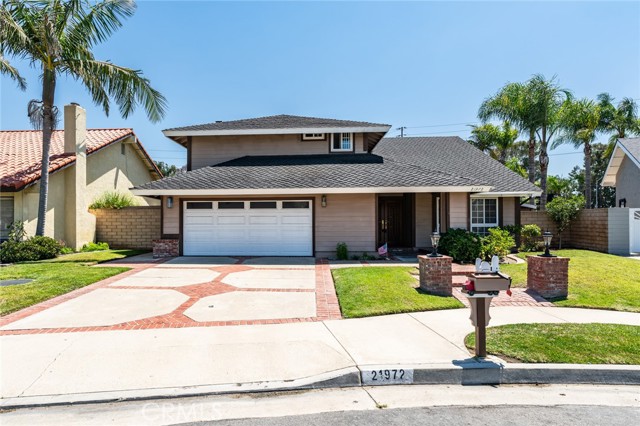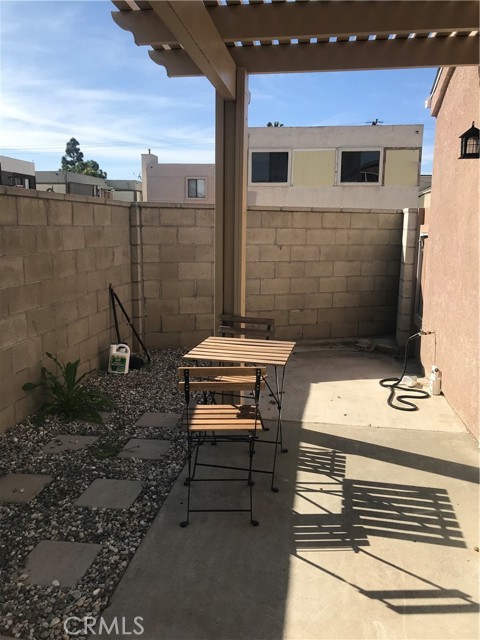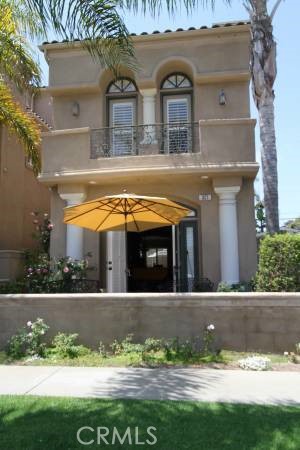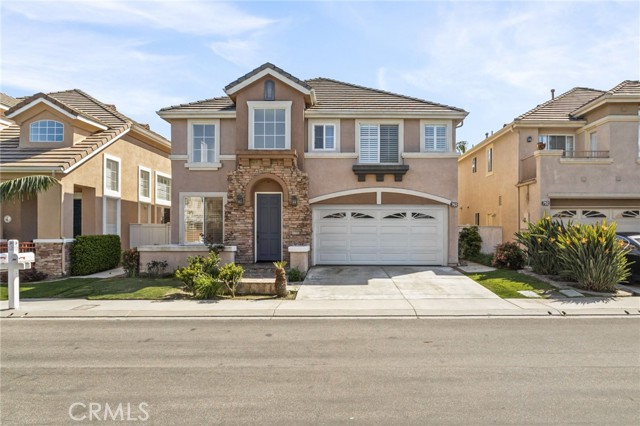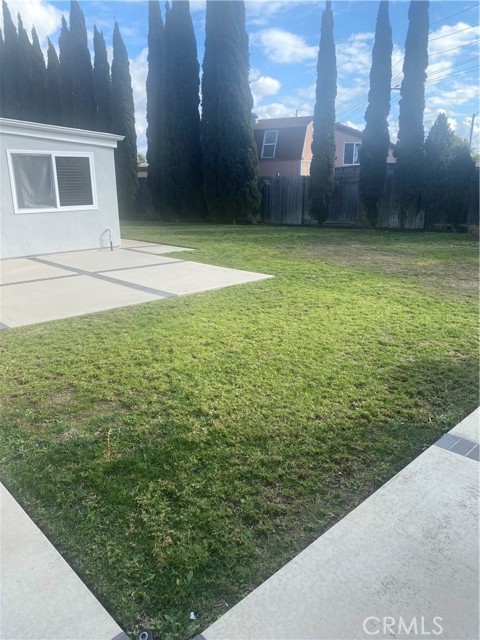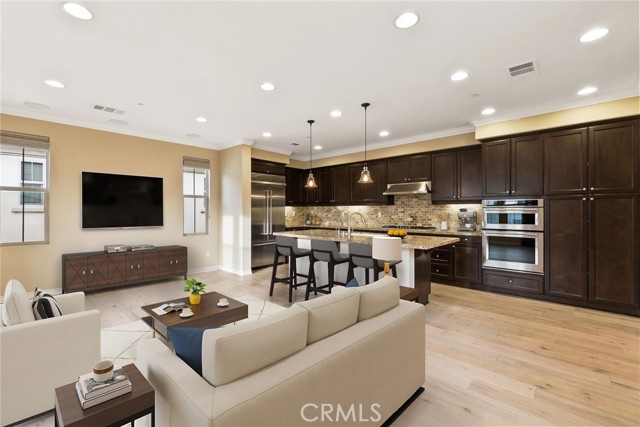22061 Susan Lane
Huntington Beach, CA 92646
$5,950
Price
Price
4
Bed
Bed
3
Bath
Bath
2,072 Sq. Ft.
$3 / Sq. Ft.
$3 / Sq. Ft.
Sold
22061 Susan Lane
Huntington Beach, CA 92646
Sold
$5,950
Price
Price
4
Bed
Bed
3
Bath
Bath
2,072
Sq. Ft.
Sq. Ft.
Two Separate Living Areas and steps to the sand, best keep secret neighborhood this close to the beach. Three Bedrooms and Two Bathrooms Downstairs. Private Fourth Bedroom Vaulted Ceilings and Bathroom upstairs with giant Deck and Separate outside Access, Peek-a-boo Ocean View. Perfect for In-law, Remote Home Office, Student, Caregiver, Maid, or Guest Room. Back Yard Concrete Patio, synthetic turf, grass in front yard, A/C when the Ocean Breezes aren't cool enough. Remodeled and Updated Kitchen, Bathrooms, Tiled Wood Look Flooring, Paint, Upgraded Windows. Family Room and Separate Living Room With Gas Fireplace. Long Two Car Garage with Cabinets and Storage Area. Award winning schools, walk the little ones to Eader Elementary, or Edison and Sowers close by. Quick bike ride to downtown HB, recommended for the 4th of July parade and festivities. Convenient access to freeways, restaurants, and shopping. Pet friendly, Refrigerator, Washer/Dryer.
PROPERTY INFORMATION
| MLS # | OC24043037 | Lot Size | 6,000 Sq. Ft. |
| HOA Fees | $0/Monthly | Property Type | Single Family Residence |
| Price | $ 5,950
Price Per SqFt: $ 3 |
DOM | 610 Days |
| Address | 22061 Susan Lane | Type | Residential Lease |
| City | Huntington Beach | Sq.Ft. | 2,072 Sq. Ft. |
| Postal Code | 92646 | Garage | 2 |
| County | Orange | Year Built | 1964 |
| Bed / Bath | 4 / 3 | Parking | 5 |
| Built In | 1964 | Status | Closed |
| Rented Date | 2024-05-31 |
INTERIOR FEATURES
| Has Laundry | Yes |
| Laundry Information | Gas & Electric Dryer Hookup |
| Has Fireplace | Yes |
| Fireplace Information | Family Room, Gas |
| Has Appliances | Yes |
| Kitchen Appliances | Dishwasher, Electric Oven, Electric Cooktop, Disposal, Water Heater |
| Kitchen Information | Remodeled Kitchen, Stone Counters, Utility sink |
| Kitchen Area | Breakfast Counter / Bar, Breakfast Nook, Dining Ell, Dining Room |
| Has Heating | Yes |
| Heating Information | Forced Air |
| Room Information | All Bedrooms Down, Art Studio, Den, Exercise Room, Game Room, Guest/Maid's Quarters, Main Floor Bedroom, Main Floor Primary Bedroom, Primary Bathroom, Primary Bedroom, Primary Suite, Two Primaries |
| Has Cooling | Yes |
| Cooling Information | Central Air |
| Flooring Information | See Remarks |
| InteriorFeatures Information | Balcony, Cathedral Ceiling(s), In-Law Floorplan, Open Floorplan, Unfurnished |
| DoorFeatures | Panel Doors |
| EntryLocation | Entry |
| Entry Level | 1 |
| Has Spa | No |
| SpaDescription | None |
| WindowFeatures | Double Pane Windows |
| SecuritySafety | Carbon Monoxide Detector(s), Smoke Detector(s) |
| Bathroom Information | Bathtub, Shower, Shower in Tub, Double Sinks in Primary Bath, Main Floor Full Bath, Remodeled, Stone Counters, Upgraded |
| Main Level Bedrooms | 3 |
| Main Level Bathrooms | 2 |
EXTERIOR FEATURES
| FoundationDetails | Slab |
| Roof | Tile |
| Has Pool | No |
| Pool | None |
| Has Patio | Yes |
| Patio | Concrete, Covered, Deck, Patio, Patio Open, Porch, Front Porch |
| Has Fence | Yes |
| Fencing | Block, Wrought Iron |
| Has Sprinklers | Yes |
WALKSCORE
MAP
PRICE HISTORY
| Date | Event | Price |
| 05/31/2024 | Sold | $5,950 |
| 05/14/2024 | Pending | $5,950 |
| 05/14/2024 | Relisted | $5,950 |
| 04/16/2024 | Price Change | $5,950 (-4.80%) |
| 04/01/2024 | Price Change | $6,250 (-3.85%) |
| 03/01/2024 | Listed | $6,500 |

Topfind Realty
REALTOR®
(844)-333-8033
Questions? Contact today.
Interested in buying or selling a home similar to 22061 Susan Lane?
Huntington Beach Similar Properties
Listing provided courtesy of Neil LeBeau, LeBeau & Associates. Based on information from California Regional Multiple Listing Service, Inc. as of #Date#. This information is for your personal, non-commercial use and may not be used for any purpose other than to identify prospective properties you may be interested in purchasing. Display of MLS data is usually deemed reliable but is NOT guaranteed accurate by the MLS. Buyers are responsible for verifying the accuracy of all information and should investigate the data themselves or retain appropriate professionals. Information from sources other than the Listing Agent may have been included in the MLS data. Unless otherwise specified in writing, Broker/Agent has not and will not verify any information obtained from other sources. The Broker/Agent providing the information contained herein may or may not have been the Listing and/or Selling Agent.
