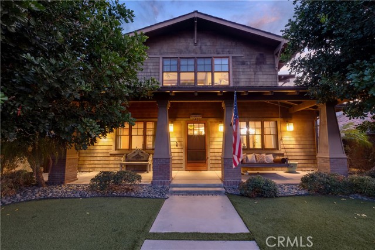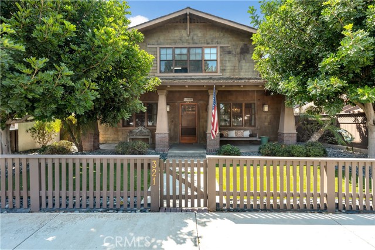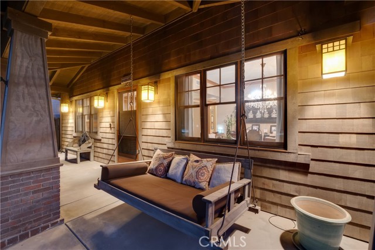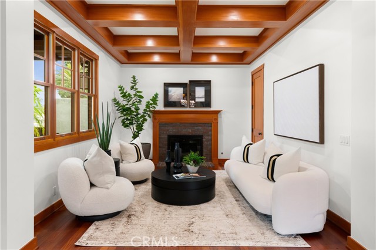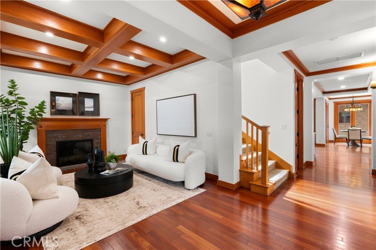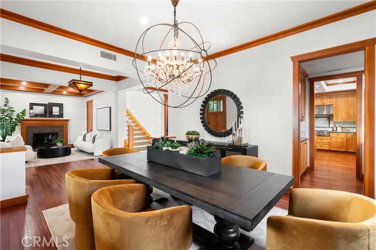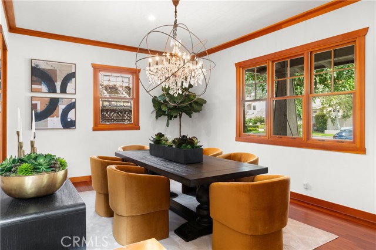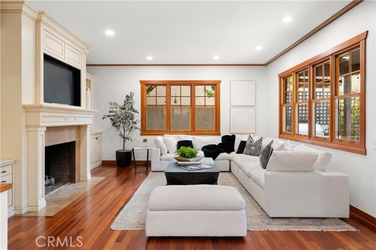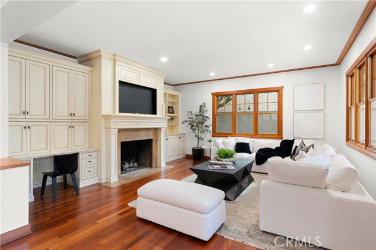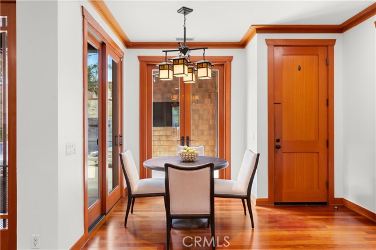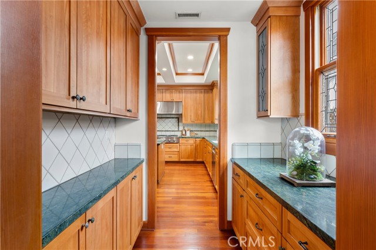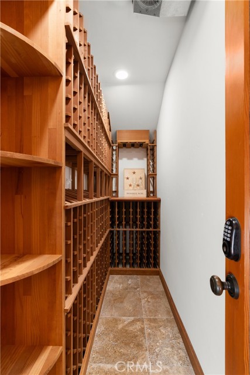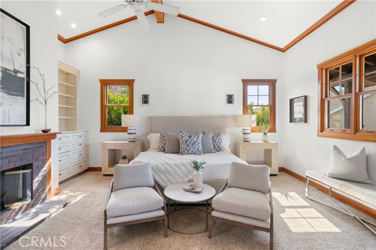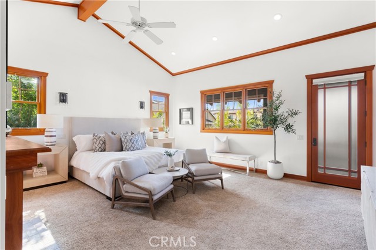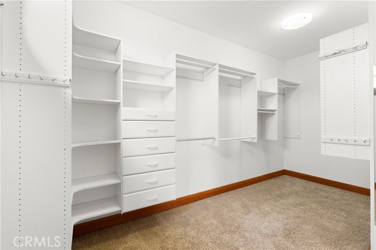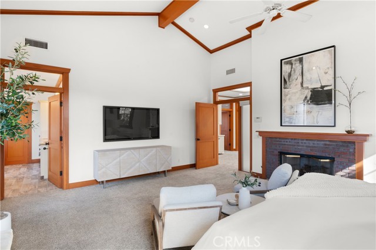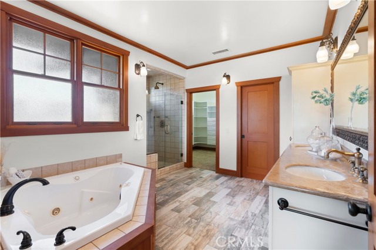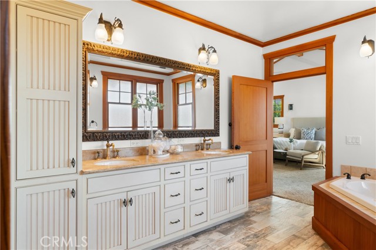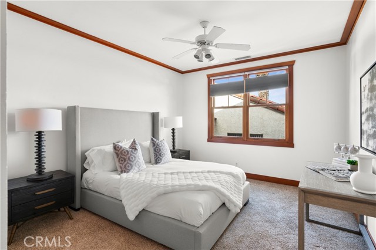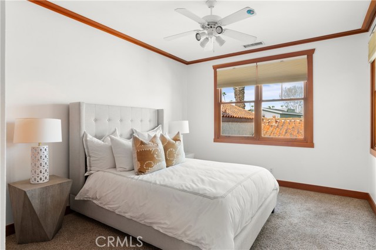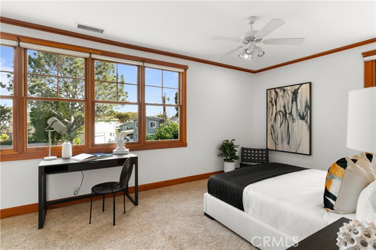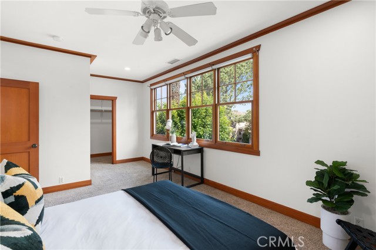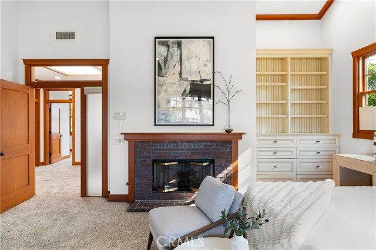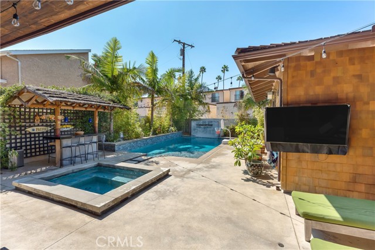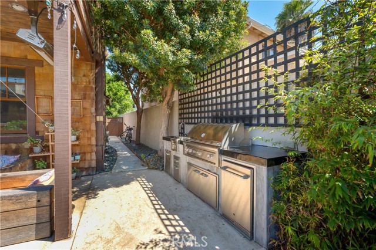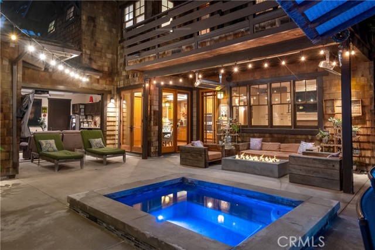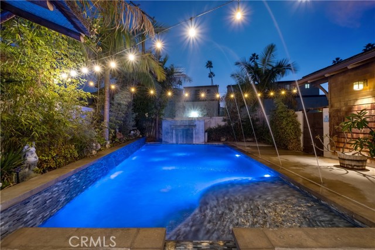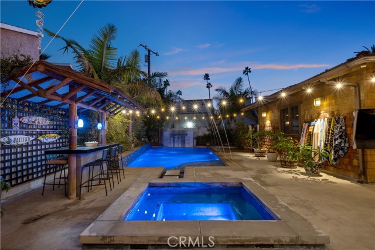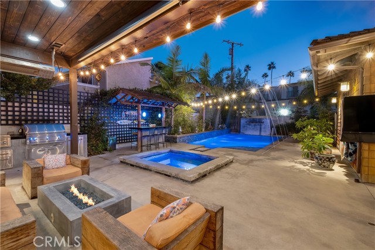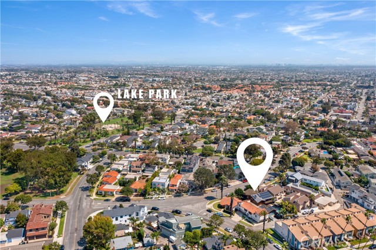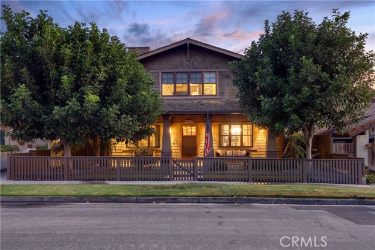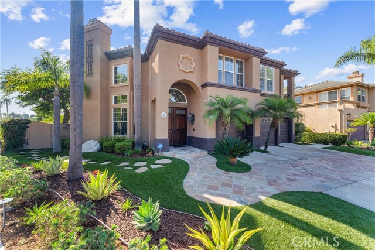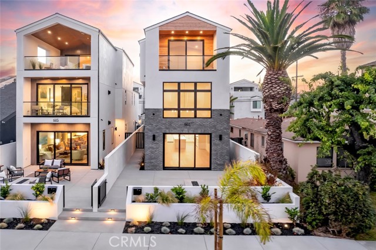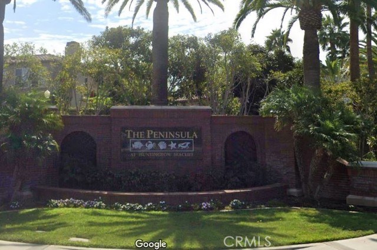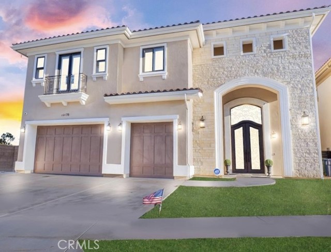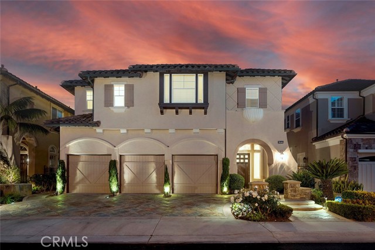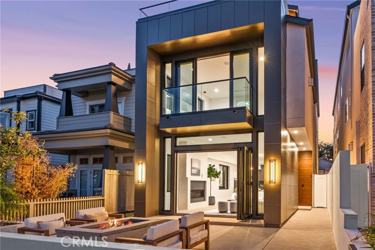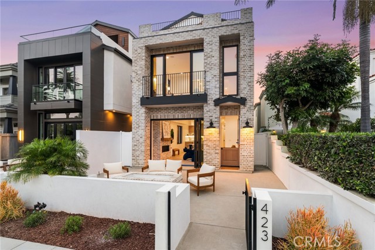321 Crest Avenue
Huntington Beach, CA 92648
Sold
321 Crest Avenue
Huntington Beach, CA 92648
Sold
Located in one of the most desirable neighborhoods by the park in Downtown Huntington Beach, this Custom Craftsman home is breathtaking. This 4 bedroom 4 bath home is 3502 sqft and situated on a 7500+ sqft of land. This downtown home holds a number of amazing amenities including a pool, spa, and covered patio! Walking distance from the beach, the house is also in very close proximity to downtown restaurants and shopping located in Pacific City. A chef’s dream kitchen, the kitchen includes top-of-the-line appliances and is the perfect place to host parties and to entertain on any occasion! Other features include a 3-car garage, a refrigerated wine cellar room, and outdoor projector screening room. This home won’t stay on the market long, come and see the gem by the sea!
PROPERTY INFORMATION
| MLS # | OC24045759 | Lot Size | 7,524 Sq. Ft. |
| HOA Fees | $0/Monthly | Property Type | Single Family Residence |
| Price | $ 3,299,000
Price Per SqFt: $ 942 |
DOM | 436 Days |
| Address | 321 Crest Avenue | Type | Residential |
| City | Huntington Beach | Sq.Ft. | 3,502 Sq. Ft. |
| Postal Code | 92648 | Garage | 3 |
| County | Orange | Year Built | 2002 |
| Bed / Bath | 4 / 3 | Parking | 5 |
| Built In | 2002 | Status | Closed |
| Sold Date | 2024-05-06 |
INTERIOR FEATURES
| Has Laundry | Yes |
| Laundry Information | Individual Room, Inside |
| Has Fireplace | Yes |
| Fireplace Information | Dining Room, Family Room, Primary Bedroom, Fire Pit, Great Room |
| Has Appliances | Yes |
| Kitchen Appliances | 6 Burner Stove, Barbecue, Convection Oven, Dishwasher, Double Oven, Freezer, Gas & Electric Range, Gas Oven, Ice Maker, Microwave, Refrigerator, Self Cleaning Oven |
| Kitchen Information | Granite Counters, Kitchen Island, Kitchen Open to Family Room, Utility sink, Walk-In Pantry |
| Kitchen Area | Family Kitchen, Dining Room, In Kitchen |
| Has Heating | Yes |
| Heating Information | Central, Forced Air |
| Room Information | All Bedrooms Up, Entry, Family Room, Formal Entry, Home Theatre, Kitchen, Projection, Walk-In Closet, Walk-In Pantry, Wine Cellar |
| Has Cooling | Yes |
| Cooling Information | Central Air, Dual |
| Flooring Information | Carpet, Concrete, Wood |
| InteriorFeatures Information | Balcony, Beamed Ceilings, Crown Molding, High Ceilings, Open Floorplan, Pantry, Recessed Lighting, Storage, Two Story Ceilings |
| EntryLocation | 1 |
| Entry Level | 1 |
| Has Spa | Yes |
| SpaDescription | Private, In Ground |
| WindowFeatures | Screens |
| SecuritySafety | Carbon Monoxide Detector(s), Smoke Detector(s) |
| Bathroom Information | Bathtub, Shower, Shower in Tub, Double Sinks in Primary Bath, Jetted Tub, Main Floor Full Bath, Separate tub and shower, Walk-in shower |
| Main Level Bedrooms | 0 |
| Main Level Bathrooms | 1 |
EXTERIOR FEATURES
| ExteriorFeatures | Barbecue Private, Lighting |
| FoundationDetails | Permanent |
| Roof | Shingle, Tile, Wood |
| Has Pool | Yes |
| Pool | Private, Heated, In Ground, Solar Heat |
| Has Patio | Yes |
| Patio | Patio, Front Porch, Rear Porch, Terrace |
| Has Fence | Yes |
| Fencing | Block, Wood |
WALKSCORE
MAP
MORTGAGE CALCULATOR
- Principal & Interest:
- Property Tax: $3,519
- Home Insurance:$119
- HOA Fees:$0
- Mortgage Insurance:
PRICE HISTORY
| Date | Event | Price |
| 05/06/2024 | Sold | $3,150,000 |
| 04/05/2024 | Active Under Contract | $3,299,000 |
| 03/14/2024 | Listed | $3,299,000 |

Topfind Realty
REALTOR®
(844)-333-8033
Questions? Contact today.
Interested in buying or selling a home similar to 321 Crest Avenue?
Listing provided courtesy of Ernesto Robles, First Team Real Estate. Based on information from California Regional Multiple Listing Service, Inc. as of #Date#. This information is for your personal, non-commercial use and may not be used for any purpose other than to identify prospective properties you may be interested in purchasing. Display of MLS data is usually deemed reliable but is NOT guaranteed accurate by the MLS. Buyers are responsible for verifying the accuracy of all information and should investigate the data themselves or retain appropriate professionals. Information from sources other than the Listing Agent may have been included in the MLS data. Unless otherwise specified in writing, Broker/Agent has not and will not verify any information obtained from other sources. The Broker/Agent providing the information contained herein may or may not have been the Listing and/or Selling Agent.
