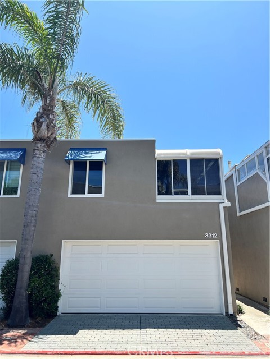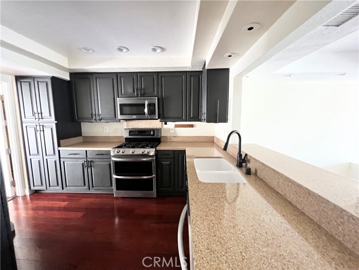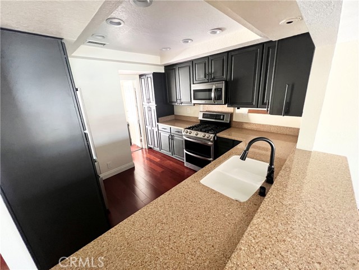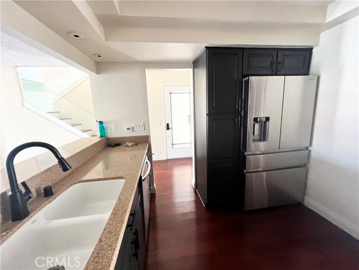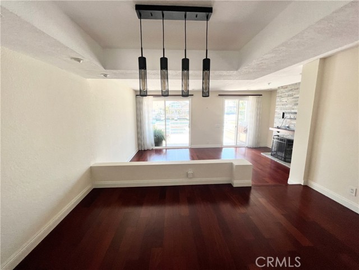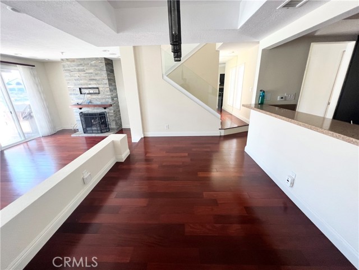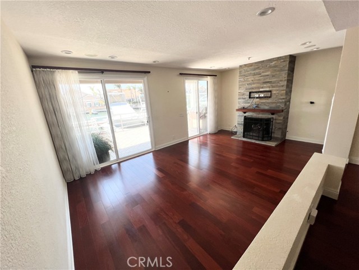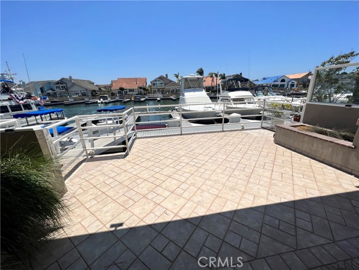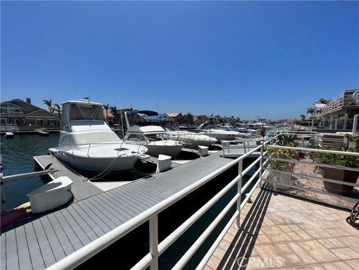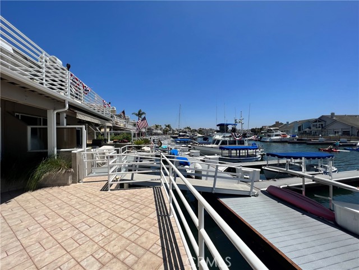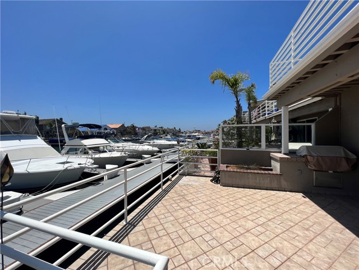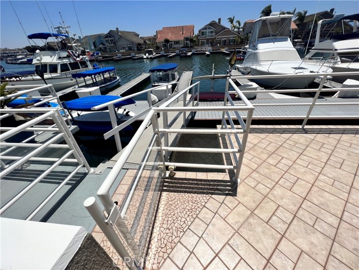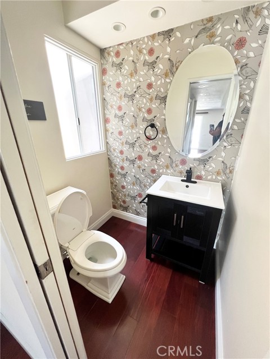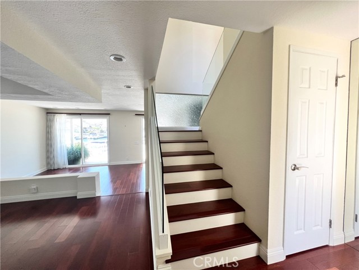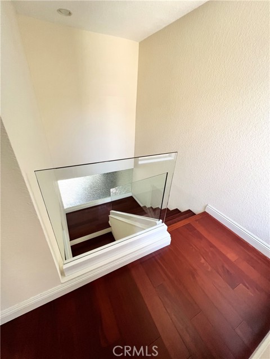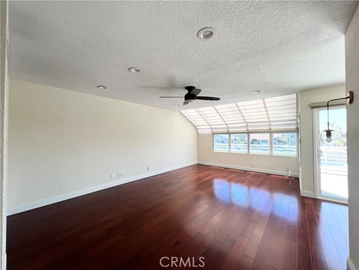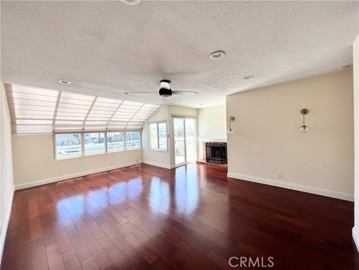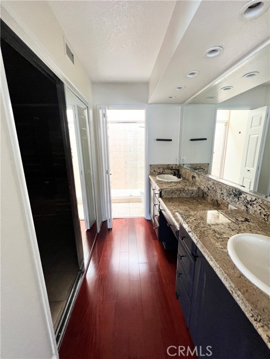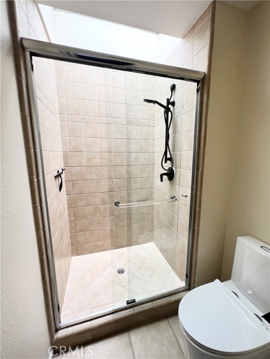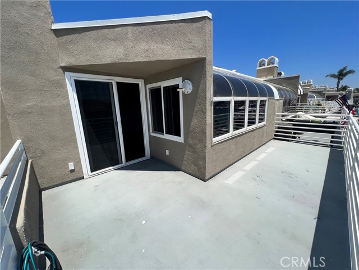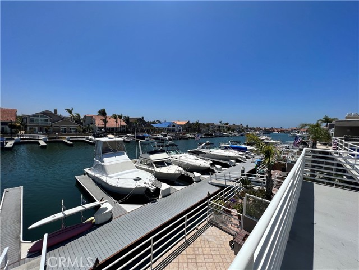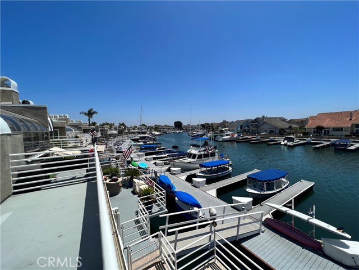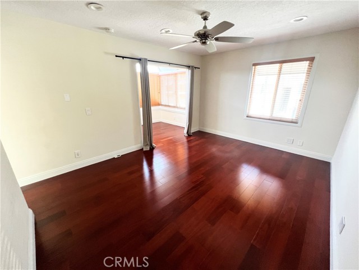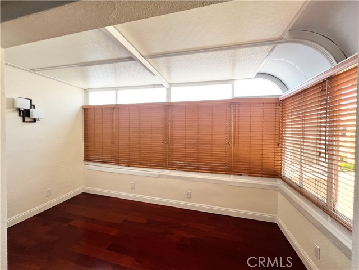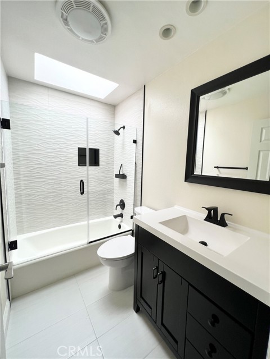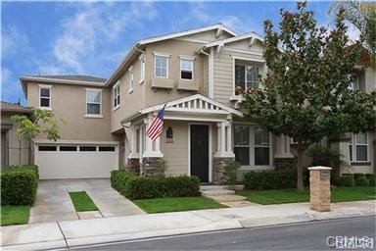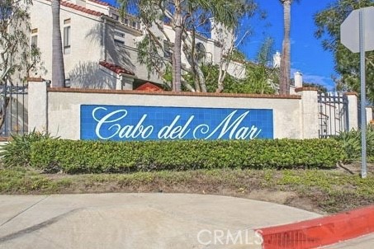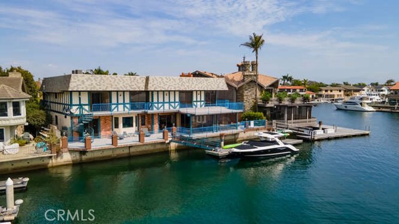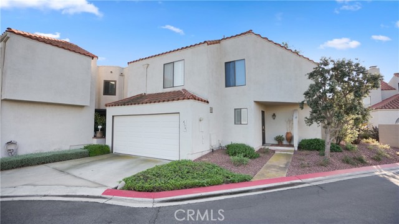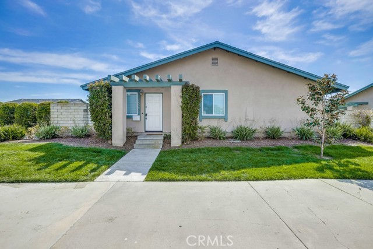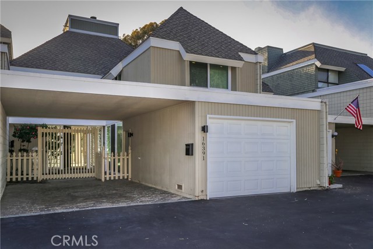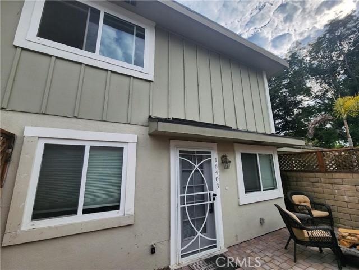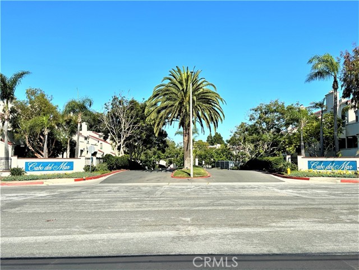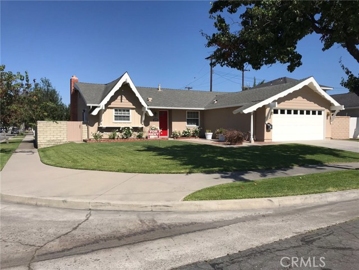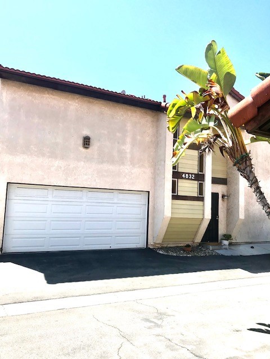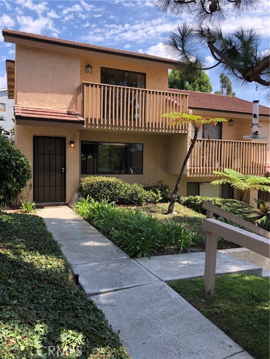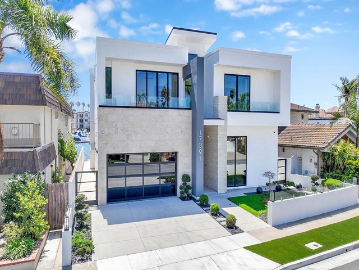3312 Tempe Drive
Huntington Beach, CA 92649
$5,800
Price
Price
2
Bed
Bed
2.5
Bath
Bath
1,658 Sq. Ft.
$4 / Sq. Ft.
$4 / Sq. Ft.
Sold
3312 Tempe Drive
Huntington Beach, CA 92649
Sold
$5,800
Price
Price
2
Bed
Bed
2.5
Bath
Bath
1,658
Sq. Ft.
Sq. Ft.
Waterfront 2 bedroom + Office, with your own private 30' deep-water boat dock that leads to the ocean. Located in Sea Bridge, a gated community, this premium location offers waterfront views of the main channel, along with front row seating during the holiday boat parade. Enjoy the Harbor lifestyle, jump on the kayaks and paddles, and head out to nearby restaurants. Swim in the community pool, relax in the spa, play tennis, BBQ with friends, then cruise in your boat for an evening sunset. Bright open floor plan features direct views of the channel from most every room. Renovated kitchen features stainless steel appliances and overlooks the dining/living areas with cherry hardwood floors. Light the fire, pour a warm drink from the wet bar, and enjoy waterfront sunsets from your cozy living room. Upstairs you find a resort-like master retreat with a private wrap-around balcony overlooking the water; fireplace, and spa-like en suite with dual vanities and granite counter tops. Second bedroom has an enclosed balcony forming an office nook or gym, a perfect getaway. New heater and air conditioner provide the ultimate in comfort year round. Landlord pays HOA including trash & Boat Dock!
PROPERTY INFORMATION
| MLS # | TR23120245 | Lot Size | 1,672 Sq. Ft. |
| HOA Fees | $0/Monthly | Property Type | Townhouse |
| Price | $ 6,000
Price Per SqFt: $ 4 |
DOM | 764 Days |
| Address | 3312 Tempe Drive | Type | Residential Lease |
| City | Huntington Beach | Sq.Ft. | 1,658 Sq. Ft. |
| Postal Code | 92649 | Garage | 2 |
| County | Orange | Year Built | 1980 |
| Bed / Bath | 2 / 2.5 | Parking | 2 |
| Built In | 1980 | Status | Closed |
| Rented Date | 2023-08-15 |
INTERIOR FEATURES
| Has Laundry | Yes |
| Laundry Information | In Garage |
| Has Fireplace | Yes |
| Fireplace Information | Living Room, Primary Bedroom, Gas |
| Has Appliances | Yes |
| Kitchen Appliances | Convection Oven, Dishwasher, Disposal, Gas Range, Microwave, Refrigerator, Tankless Water Heater, Water Purifier |
| Kitchen Information | Kitchen Open to Family Room, Remodeled Kitchen |
| Kitchen Area | Breakfast Counter / Bar, Dining Ell |
| Has Heating | Yes |
| Heating Information | Central, Forced Air |
| Room Information | All Bedrooms Down, Foyer, Living Room, Primary Suite, Office, Walk-In Closet |
| Has Cooling | Yes |
| Cooling Information | Central Air, SEER Rated 13-15 |
| Flooring Information | Stone, Wood |
| InteriorFeatures Information | Balcony, Built-in Features, Granite Counters, Living Room Deck Attached, Open Floorplan, Recessed Lighting |
| EntryLocation | Front Door |
| Entry Level | 1 |
| Has Spa | Yes |
| SpaDescription | Association |
| SecuritySafety | Automatic Gate, Carbon Monoxide Detector(s), Gated Community, Smoke Detector(s) |
| Bathroom Information | Double Sinks in Primary Bath, Exhaust fan(s), Granite Counters, Remodeled, Soaking Tub, Upgraded, Walk-in shower |
| Main Level Bedrooms | 0 |
| Main Level Bathrooms | 1 |
EXTERIOR FEATURES
| ExteriorFeatures | Boat Slip, Dock Private |
| Has Pool | No |
| Pool | Association, Fenced, Heated, In Ground |
| Has Patio | Yes |
| Patio | Deck |
| Has Fence | Yes |
| Fencing | Wrought Iron |
WALKSCORE
MAP
PRICE HISTORY
| Date | Event | Price |
| 07/06/2023 | Listed | $6,000 |

Topfind Realty
REALTOR®
(844)-333-8033
Questions? Contact today.
Interested in buying or selling a home similar to 3312 Tempe Drive?
Huntington Beach Similar Properties
Listing provided courtesy of Benjamin Chen, Pinnacle Advanced Investments. Based on information from California Regional Multiple Listing Service, Inc. as of #Date#. This information is for your personal, non-commercial use and may not be used for any purpose other than to identify prospective properties you may be interested in purchasing. Display of MLS data is usually deemed reliable but is NOT guaranteed accurate by the MLS. Buyers are responsible for verifying the accuracy of all information and should investigate the data themselves or retain appropriate professionals. Information from sources other than the Listing Agent may have been included in the MLS data. Unless otherwise specified in writing, Broker/Agent has not and will not verify any information obtained from other sources. The Broker/Agent providing the information contained herein may or may not have been the Listing and/or Selling Agent.
