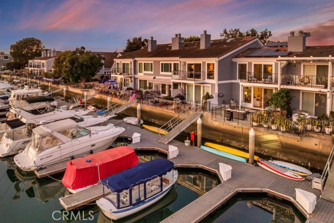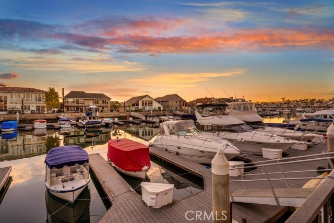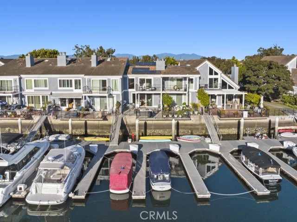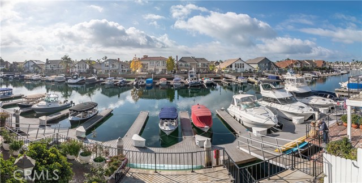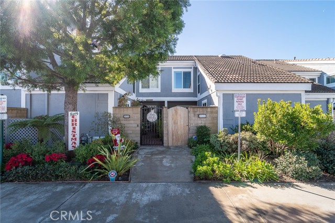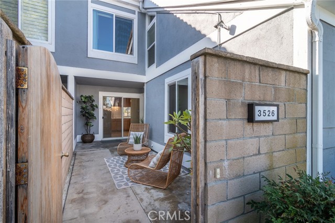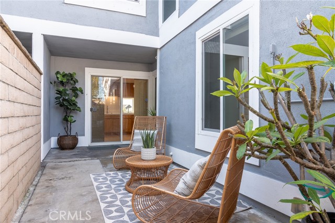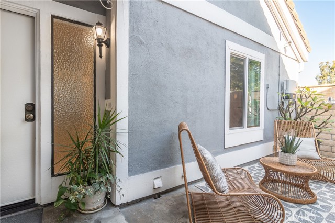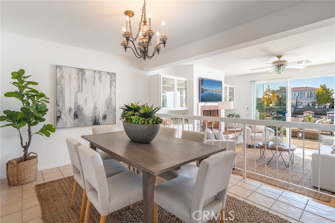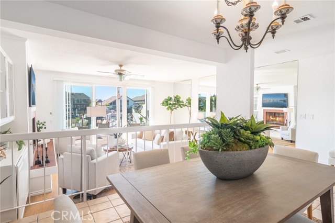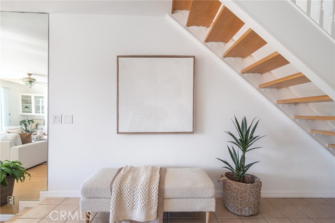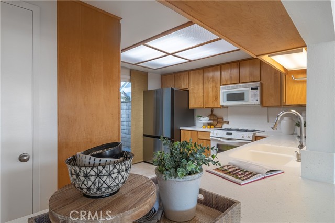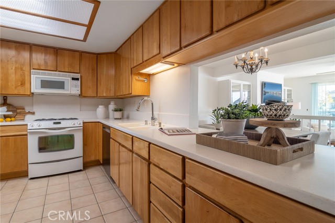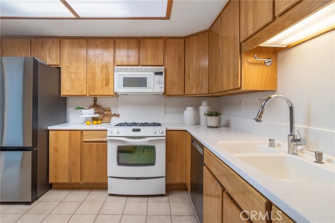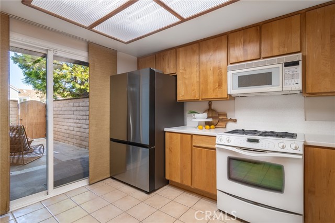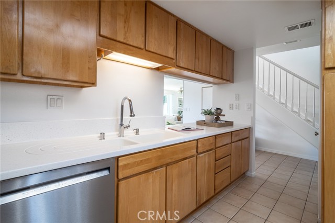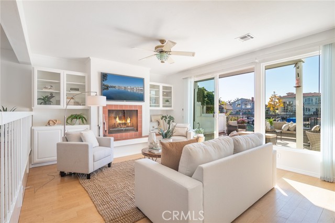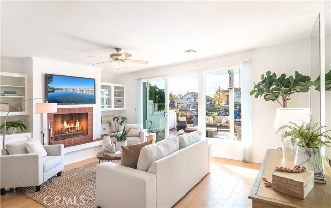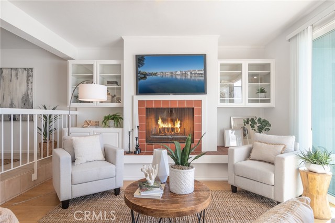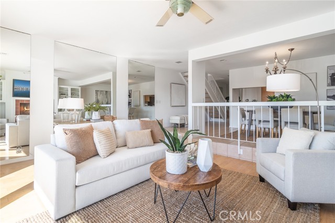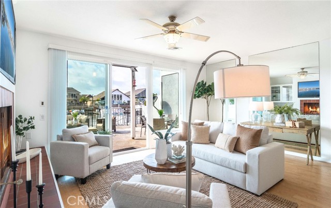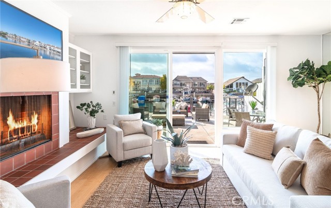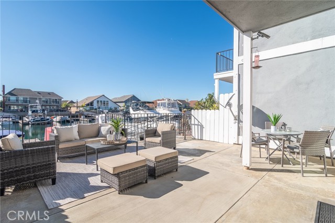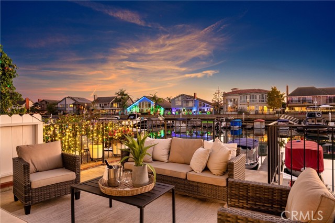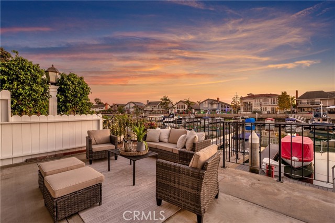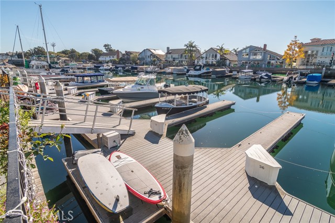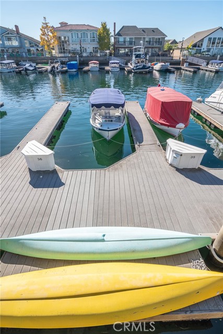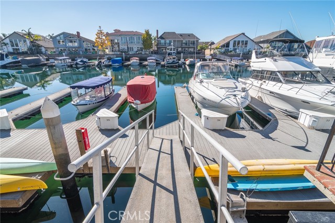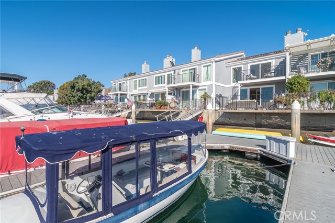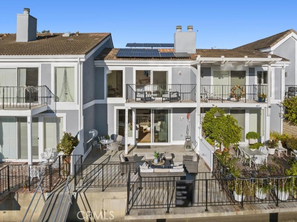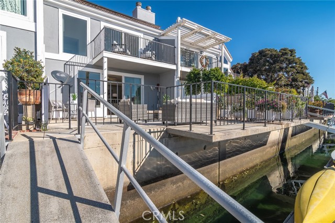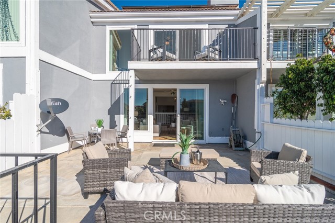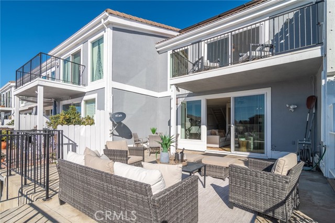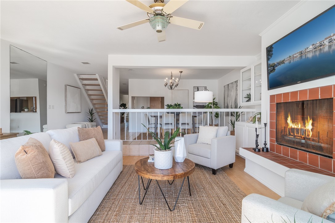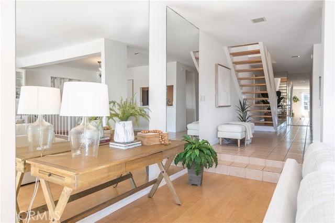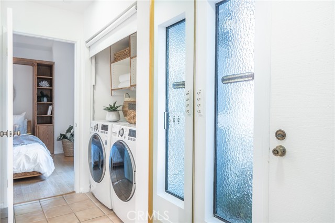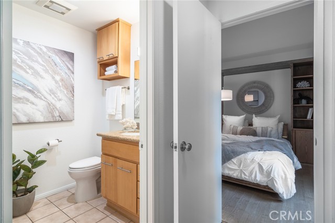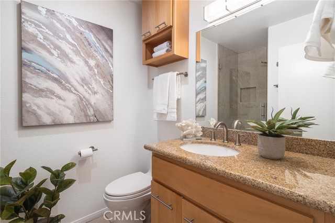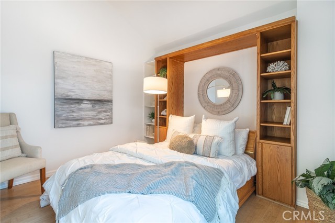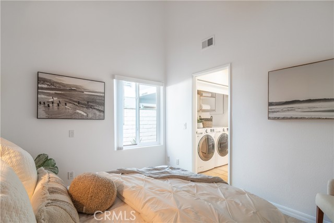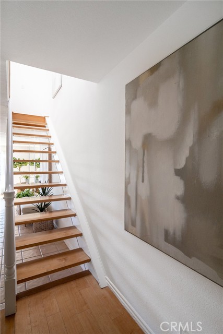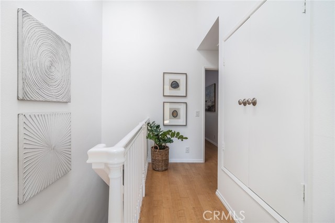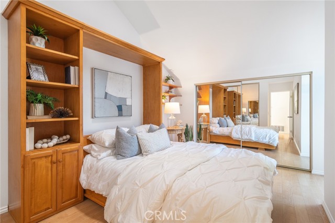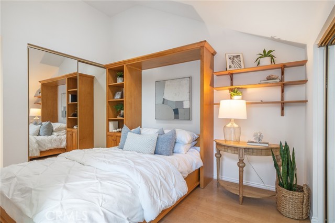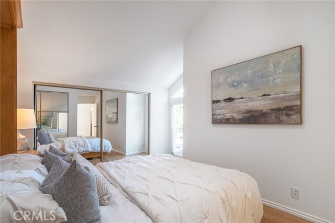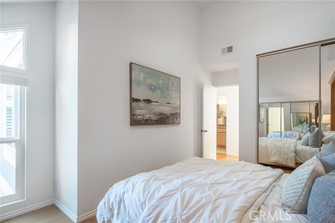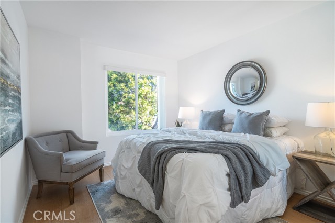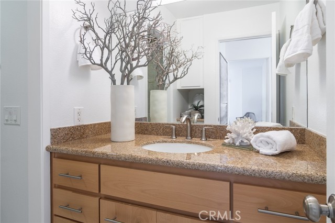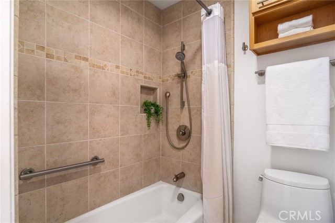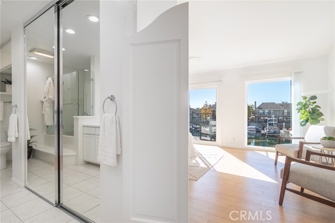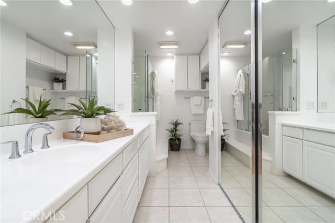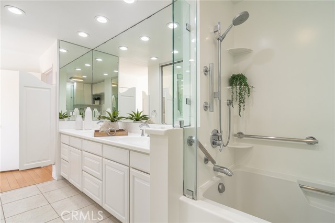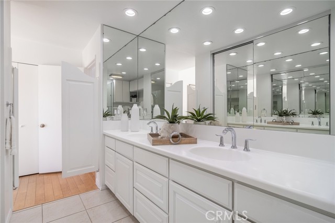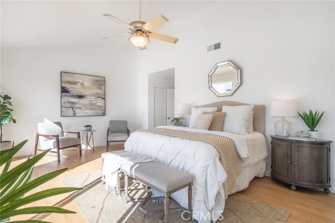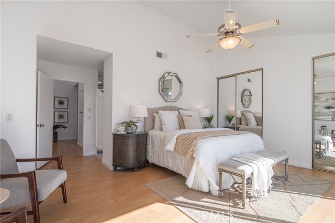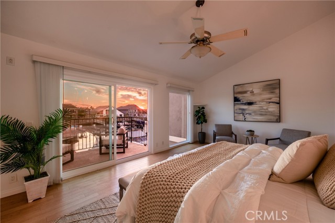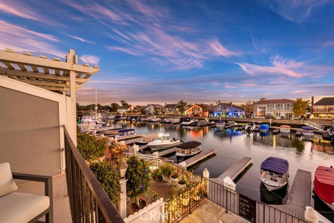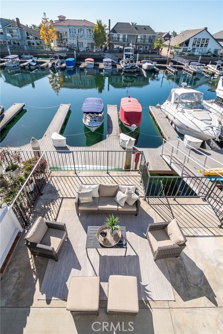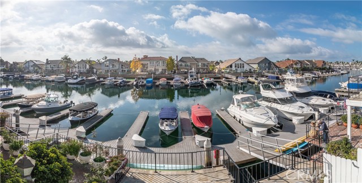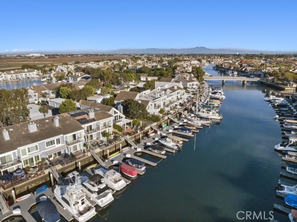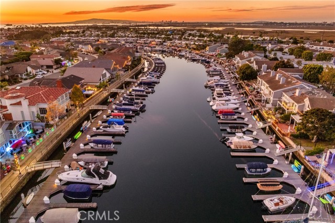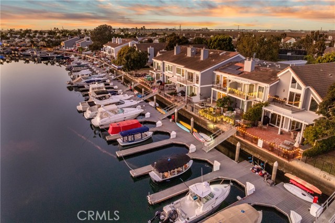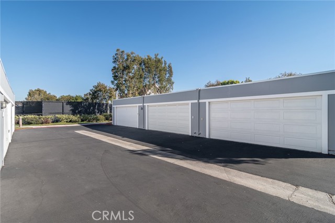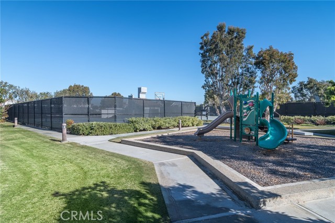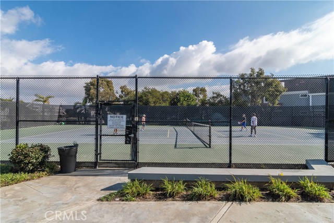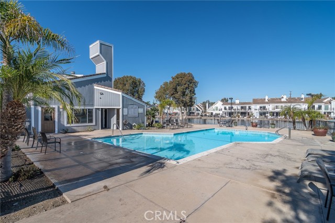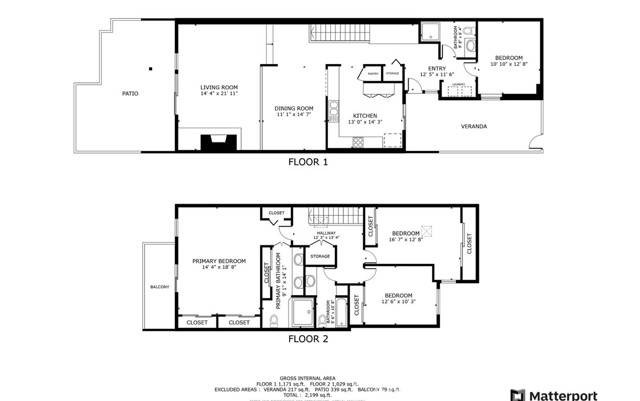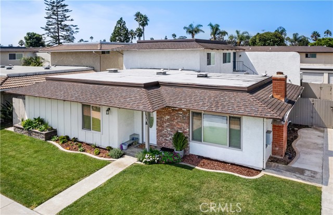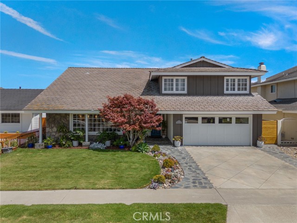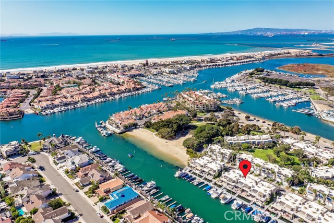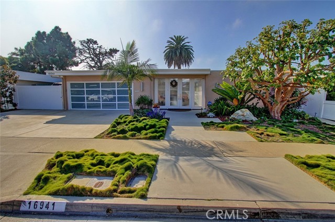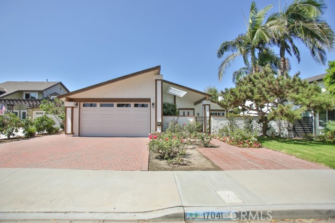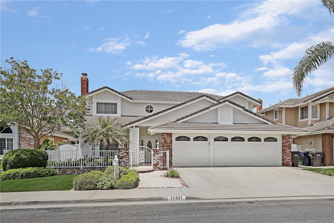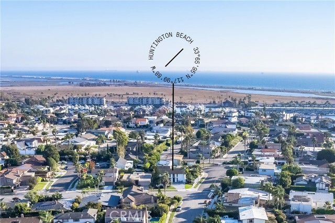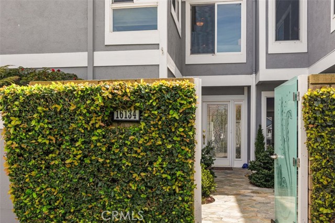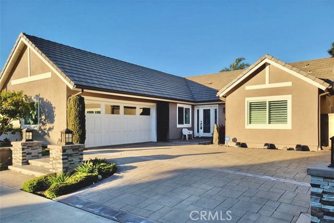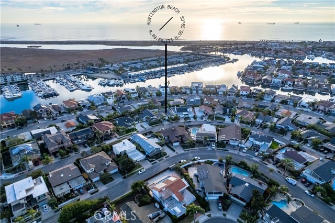3526 Windspun Drive
Huntington Beach, CA 92649
Sold
3526 Windspun Drive
Huntington Beach, CA 92649
Sold
Introducing the exquisite waterfront property at 3526 Windspun, nestled in the sought-after Seagate community of Huntington Harbor. This stunning home offers incredible harbour views and features a 30' boat dock, making it a boater's paradise. With 4 bedrooms, including one located on the first floor, 3 updated bathrooms, and 2057 square feet of living space, this residence boasts an open floor plan that seamlessly connects the living, dining, kitchen, and outdoor patio with captivating water views, positioning it perfectly along the holiday boat parade route. The expansive primary suite, complete with a private deck, offers unsurpassed harbor views, creating a serene retreat. Natural light floods the interior, accentuating the luxury vinyl flooring, solid maple floating staircase, and new windows. The property also includes 14 fully paid solar panels, a convenient float dock for kayaks and paddle boards, a tankless water heater, and an oversized 2-car garage with storage. Residents will also enjoy the benefits of the HOA, which includes water, trash, access to 6 tennis courts, pickleball courts, basketball courts, 2 heated pools, and 2 clubhouses, and more, adding to the allure of this exceptional waterfront home.
PROPERTY INFORMATION
| MLS # | OC23221429 | Lot Size | 1,741 Sq. Ft. |
| HOA Fees | $832/Monthly | Property Type | Single Family Residence |
| Price | $ 1,995,000
Price Per SqFt: $ 970 |
DOM | 647 Days |
| Address | 3526 Windspun Drive | Type | Residential |
| City | Huntington Beach | Sq.Ft. | 2,057 Sq. Ft. |
| Postal Code | 92649 | Garage | 2 |
| County | Orange | Year Built | 1977 |
| Bed / Bath | 4 / 2 | Parking | 2 |
| Built In | 1977 | Status | Closed |
| Sold Date | 2024-02-23 |
INTERIOR FEATURES
| Has Laundry | Yes |
| Laundry Information | Dryer Included, In Closet, Inside, Washer Included |
| Has Fireplace | Yes |
| Fireplace Information | Living Room, Gas, Wood Burning |
| Has Appliances | Yes |
| Kitchen Appliances | Built-In Range, Dishwasher, Electric Oven, Free-Standing Range, Disposal, Gas Cooktop, Ice Maker, Microwave, Refrigerator, Tankless Water Heater, Water Line to Refrigerator |
| Kitchen Information | Corian Counters, Kitchen Open to Family Room |
| Kitchen Area | Dining Room |
| Has Heating | Yes |
| Heating Information | Central |
| Room Information | Attic, Entry, Kitchen, Laundry, Living Room, Main Floor Bedroom, Primary Bathroom, Primary Bedroom, Primary Suite |
| Has Cooling | No |
| Cooling Information | None |
| Flooring Information | Tile, Vinyl |
| InteriorFeatures Information | Balcony, Built-in Features, Ceiling Fan(s), Corian Counters, Granite Counters, Open Floorplan, Pantry, Pull Down Stairs to Attic, Recessed Lighting |
| DoorFeatures | Mirror Closet Door(s), Sliding Doors |
| EntryLocation | 1 |
| Entry Level | 1 |
| Has Spa | Yes |
| SpaDescription | Association, Community, Heated, In Ground |
| WindowFeatures | Blinds, Double Pane Windows, Screens, Skylight(s) |
| SecuritySafety | Carbon Monoxide Detector(s), Smoke Detector(s) |
| Bathroom Information | Bathtub, Shower, Shower in Tub, Closet in bathroom, Corian Counters, Exhaust fan(s), Granite Counters, Remodeled, Soaking Tub, Walk-in shower |
| Main Level Bedrooms | 1 |
| Main Level Bathrooms | 1 |
EXTERIOR FEATURES
| ExteriorFeatures | Boat Slip |
| FoundationDetails | Slab |
| Roof | Tile |
| Has Pool | No |
| Pool | Association, Community, Heated, In Ground |
| Has Patio | Yes |
| Patio | Concrete, Enclosed, Patio, Patio Open |
| Has Fence | Yes |
| Fencing | Block |
WALKSCORE
MAP
MORTGAGE CALCULATOR
- Principal & Interest:
- Property Tax: $2,128
- Home Insurance:$119
- HOA Fees:$832
- Mortgage Insurance:
PRICE HISTORY
| Date | Event | Price |
| 02/23/2024 | Sold | $1,925,000 |
| 01/03/2024 | Relisted | $1,995,000 |
| 12/06/2023 | Listed | $1,995,000 |

Topfind Realty
REALTOR®
(844)-333-8033
Questions? Contact today.
Interested in buying or selling a home similar to 3526 Windspun Drive?
Huntington Beach Similar Properties
Listing provided courtesy of Jody Clegg, Compass. Based on information from California Regional Multiple Listing Service, Inc. as of #Date#. This information is for your personal, non-commercial use and may not be used for any purpose other than to identify prospective properties you may be interested in purchasing. Display of MLS data is usually deemed reliable but is NOT guaranteed accurate by the MLS. Buyers are responsible for verifying the accuracy of all information and should investigate the data themselves or retain appropriate professionals. Information from sources other than the Listing Agent may have been included in the MLS data. Unless otherwise specified in writing, Broker/Agent has not and will not verify any information obtained from other sources. The Broker/Agent providing the information contained herein may or may not have been the Listing and/or Selling Agent.
