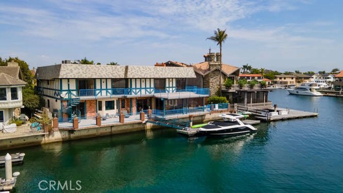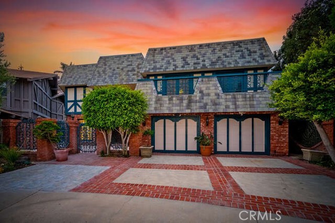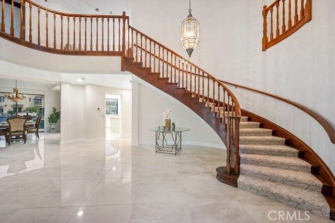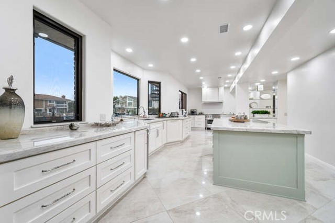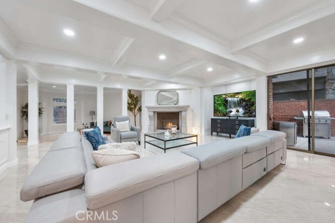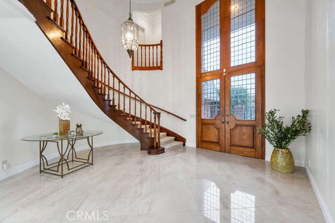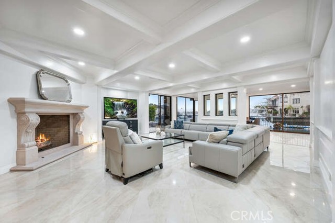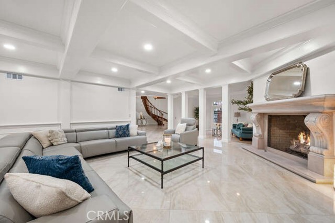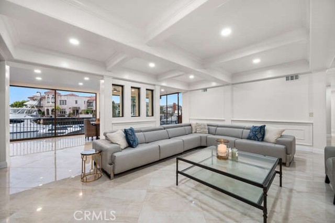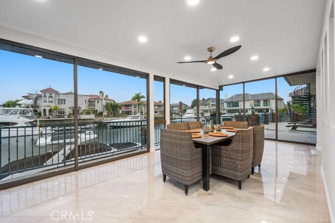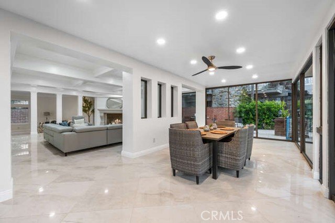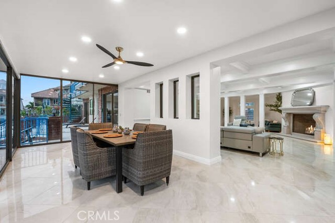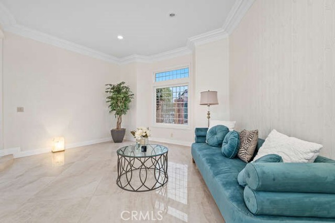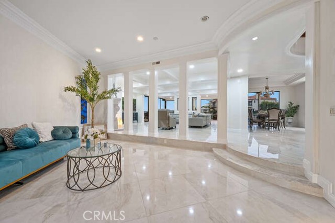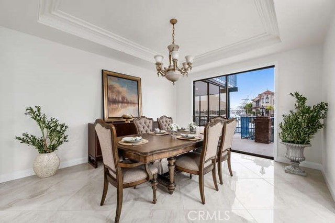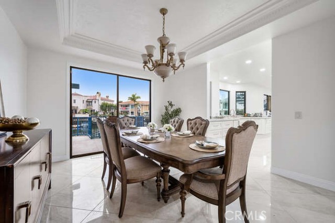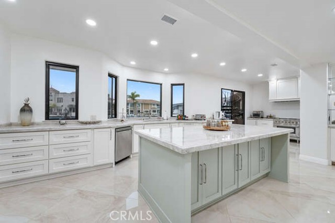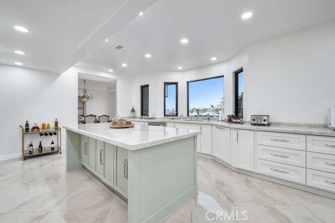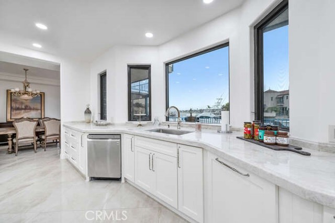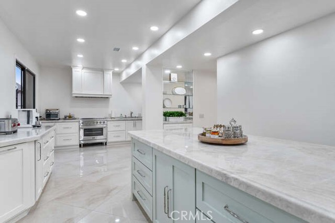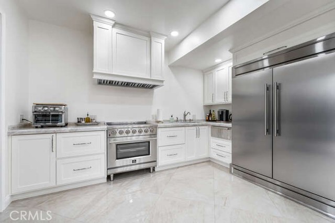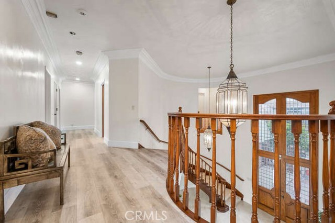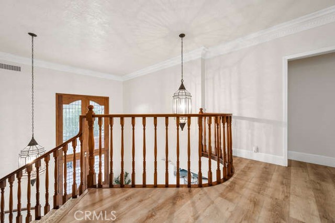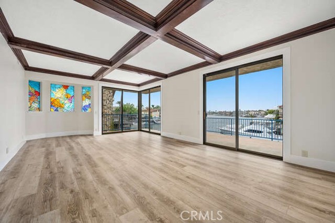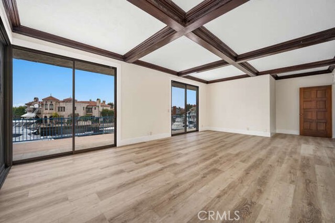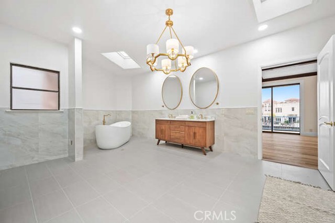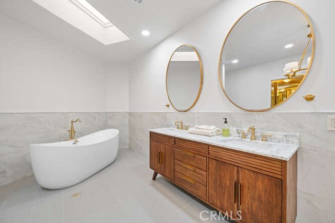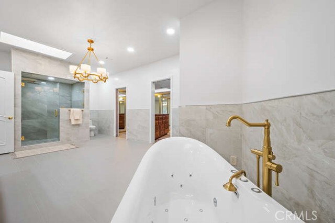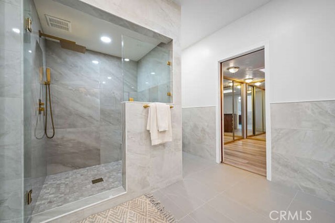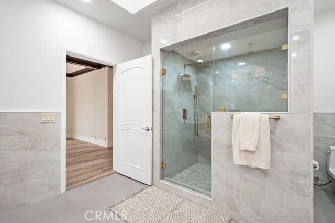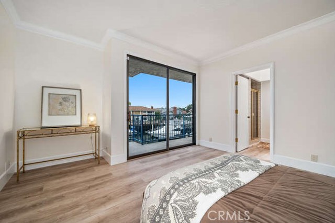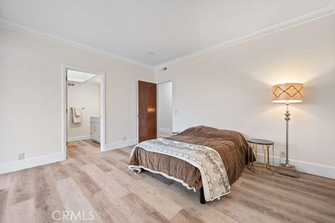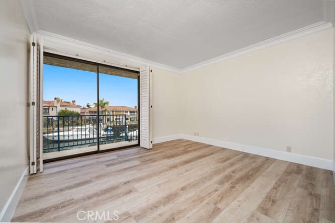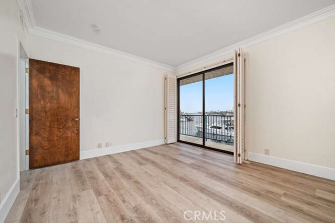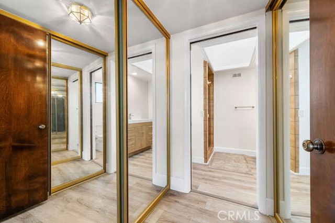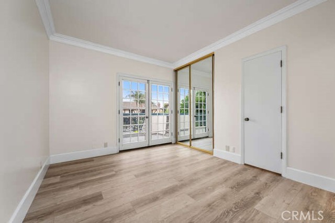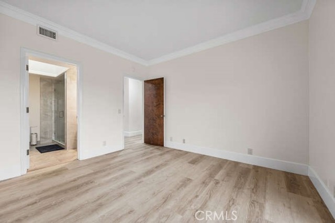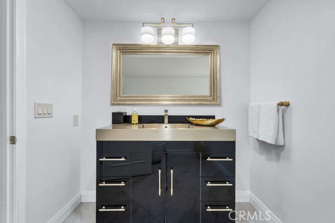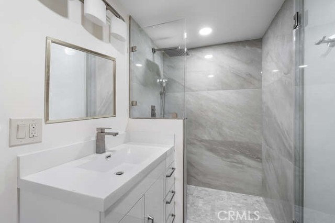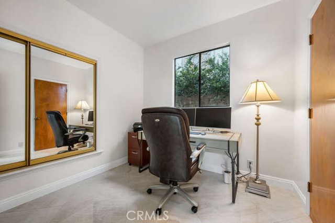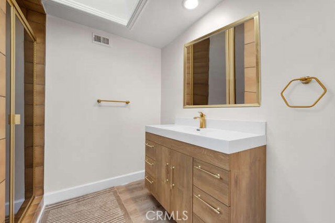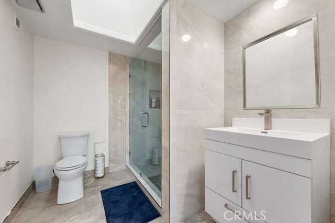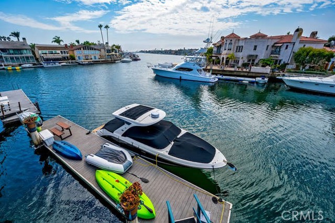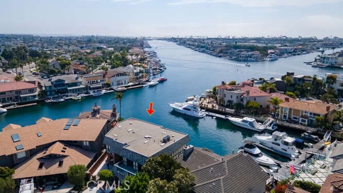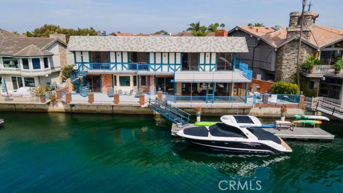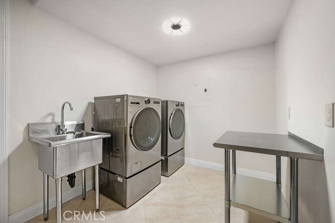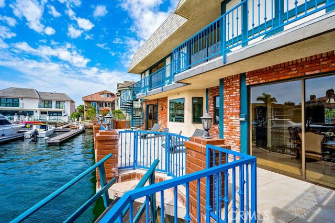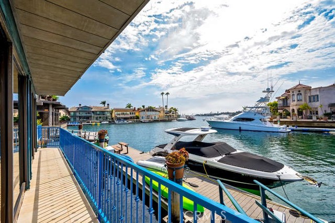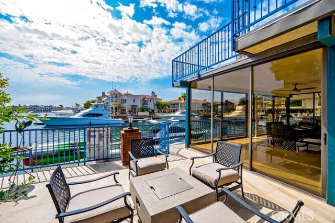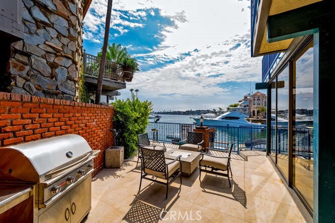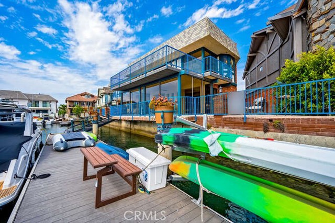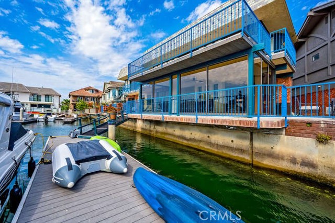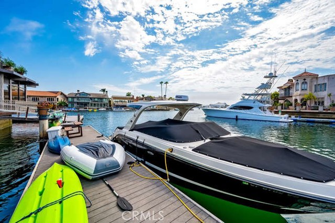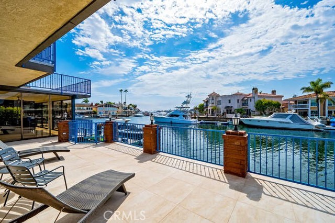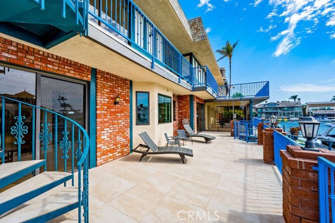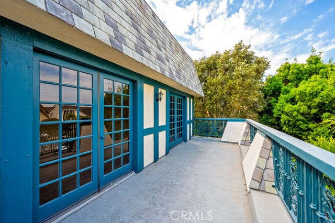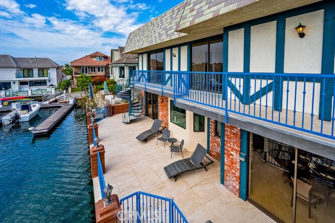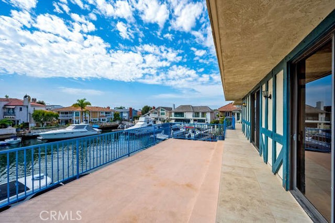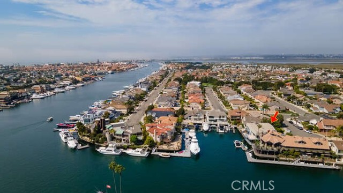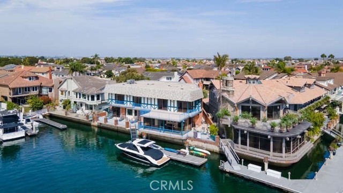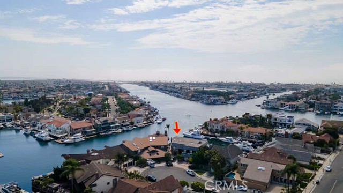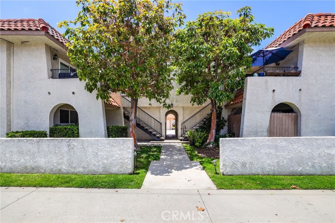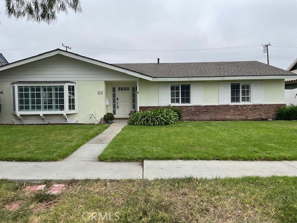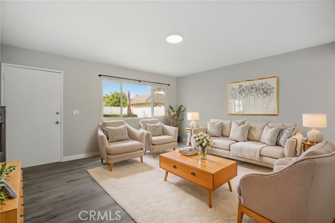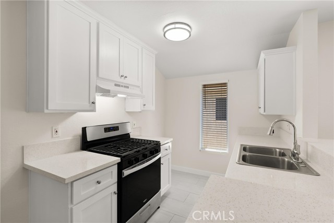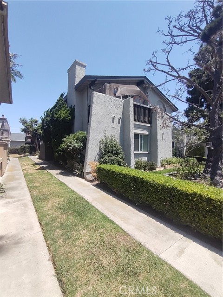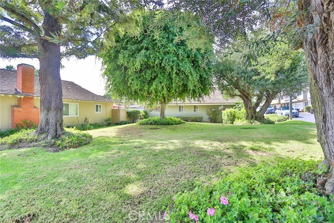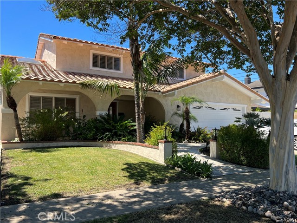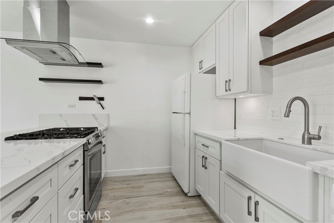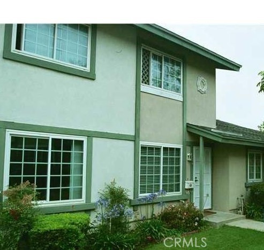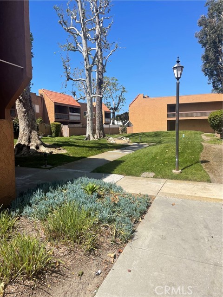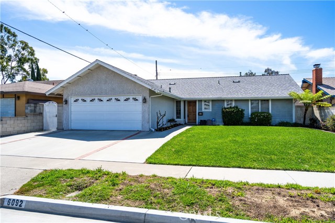3682 Escapade Circle
Huntington Beach, CA 92649
$15,500
Price
Price
6
Bed
Bed
5.5
Bath
Bath
5,147 Sq. Ft.
$3 / Sq. Ft.
$3 / Sq. Ft.
This stunning custom-built estate on Trinidad Island in Huntington Harbour offers luxurious waterfront living with 5,147 sq. ft. of beautifully designed space, perfect for entertaining. The first floor features soaring 19-foot ceilings, a cozy fireplace, a formal dining room, and an eat-in chef’s kitchen equipped with premium appliances, an oversized marble island, and elegant travertine flooring throughout. The expansive primary suite upstairs, along with four additional bedrooms, each has its own private bathroom and access to either a terrace or deck, providing privacy and comfort. Recently remodeled, the home boasts new travertine hardscape, an expanded balcony with breathtaking, unobstructed views of the main channel, and a private spiral staircase from a second-floor bedroom leading to the outdoor living areas. The property also features a 45-foot boat slip and 110 feet of harbor frontage, offering prime access to the water. With open and covered patios, the outdoor spaces are perfect for year-round enjoyment. This exclusive home is a rare opportunity to lease and fully experience the coveted Huntington Harbour lifestyle, with privacy, security, and endless coastal charm.
PROPERTY INFORMATION
| MLS # | OC24189666 | Lot Size | 7,875 Sq. Ft. |
| HOA Fees | $0/Monthly | Property Type | Single Family Residence |
| Price | $ 15,500
Price Per SqFt: $ 3 |
DOM | 407 Days |
| Address | 3682 Escapade Circle | Type | Residential Lease |
| City | Huntington Beach | Sq.Ft. | 5,147 Sq. Ft. |
| Postal Code | 92649 | Garage | 2 |
| County | Orange | Year Built | 1978 |
| Bed / Bath | 6 / 5.5 | Parking | 4 |
| Built In | 1978 | Status | Active |
INTERIOR FEATURES
| Has Laundry | Yes |
| Laundry Information | Dryer Included, Washer Included |
| Has Fireplace | Yes |
| Fireplace Information | Family Room |
| Has Appliances | Yes |
| Kitchen Appliances | 6 Burner Stove, Dishwasher, Freezer, Gas Oven, Gas Water Heater, Ice Maker, Microwave, Range Hood, Refrigerator, Vented Exhaust Fan, Water Line to Refrigerator |
| Kitchen Information | Kitchen Island, Pots & Pan Drawers, Remodeled Kitchen, Self-closing cabinet doors, Stone Counters, Utility sink |
| Kitchen Area | Breakfast Counter / Bar, Breakfast Nook, Family Kitchen, Dining Room, In Kitchen, Separated |
| Has Heating | Yes |
| Heating Information | Central, Natural Gas |
| Room Information | Bonus Room, Dressing Area, Entry, Family Room, Formal Entry, Foyer, Guest/Maid's Quarters, Kitchen, Laundry, Living Room, Main Floor Bedroom, Primary Bathroom, Primary Bedroom, Primary Suite, Office, Walk-In Closet |
| Has Cooling | Yes |
| Cooling Information | Central Air |
| Flooring Information | Carpet, Laminate, Stone |
| InteriorFeatures Information | Balcony, Beamed Ceilings, Built-in Features, Cathedral Ceiling(s), Chair Railings, Crown Molding, High Ceilings, Recessed Lighting, Stone Counters, Wainscoting |
| DoorFeatures | Mirror Closet Door(s), Sliding Doors |
| EntryLocation | Front |
| Entry Level | 1 |
| Has Spa | No |
| SpaDescription | None |
| SecuritySafety | Carbon Monoxide Detector(s), Fire and Smoke Detection System, Smoke Detector(s) |
| Main Level Bedrooms | 1 |
| Main Level Bathrooms | 1 |
EXTERIOR FEATURES
| ExteriorFeatures | Boat Slip, Dock Private, Lighting |
| Roof | Composition |
| Has Pool | No |
| Pool | None |
| Has Patio | Yes |
| Patio | Concrete, Covered, Deck, Enclosed, Lanai, Stone, Terrace |
| Has Fence | Yes |
| Fencing | Excellent Condition |
| Has Sprinklers | Yes |
WALKSCORE
MAP
PRICE HISTORY
| Date | Event | Price |
| 09/12/2024 | Listed | $17,500 |

Topfind Realty
REALTOR®
(844)-333-8033
Questions? Contact today.
Go Tour This Home
Huntington Beach Similar Properties
Listing provided courtesy of Christine Bova, First Team Real Estate. Based on information from California Regional Multiple Listing Service, Inc. as of #Date#. This information is for your personal, non-commercial use and may not be used for any purpose other than to identify prospective properties you may be interested in purchasing. Display of MLS data is usually deemed reliable but is NOT guaranteed accurate by the MLS. Buyers are responsible for verifying the accuracy of all information and should investigate the data themselves or retain appropriate professionals. Information from sources other than the Listing Agent may have been included in the MLS data. Unless otherwise specified in writing, Broker/Agent has not and will not verify any information obtained from other sources. The Broker/Agent providing the information contained herein may or may not have been the Listing and/or Selling Agent.
