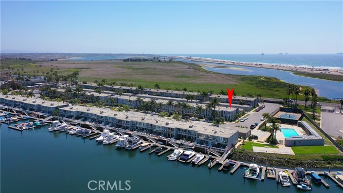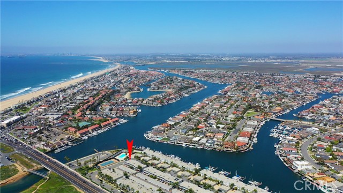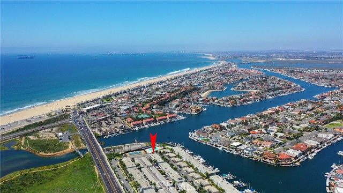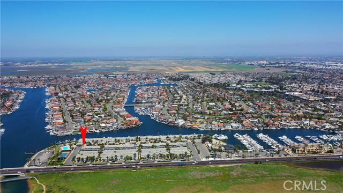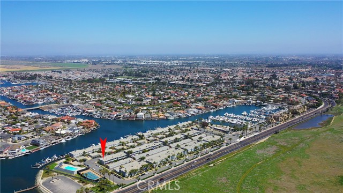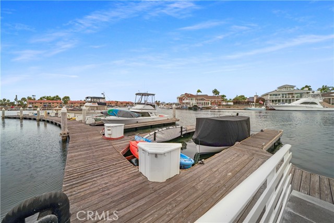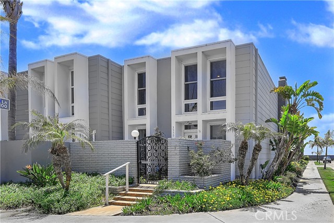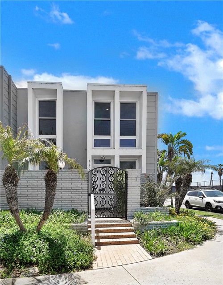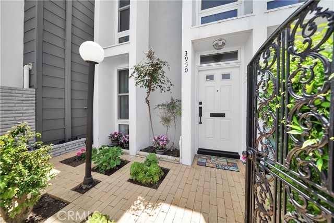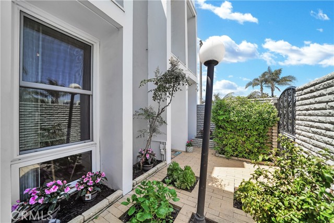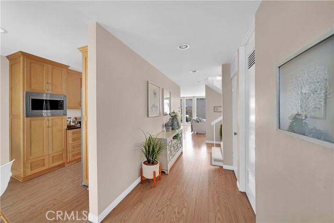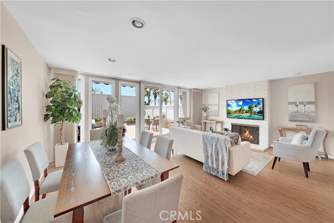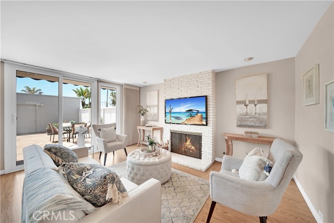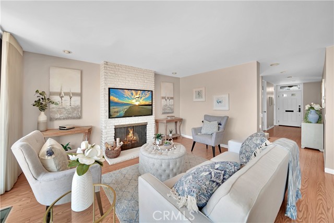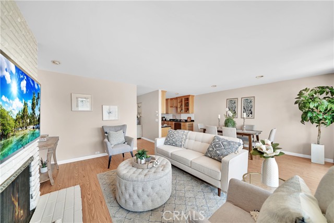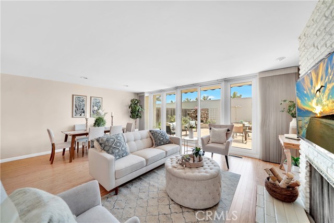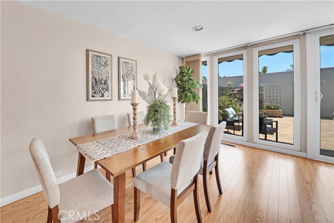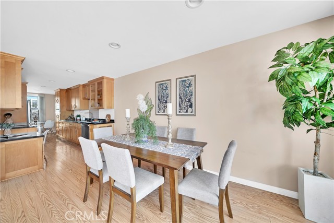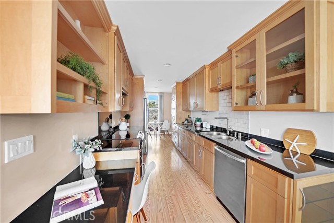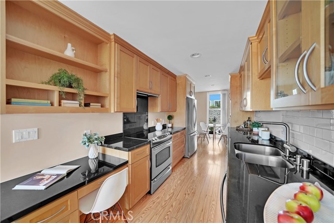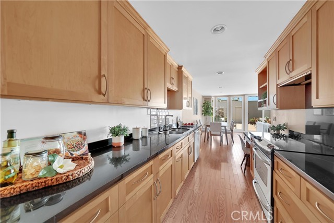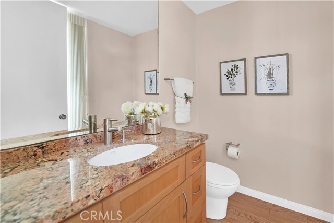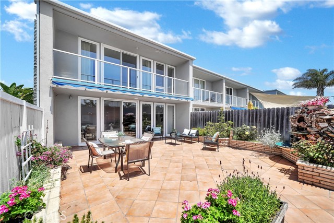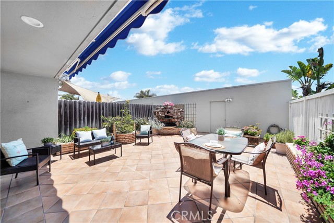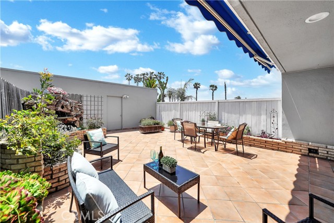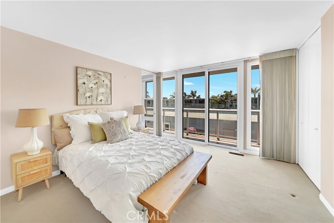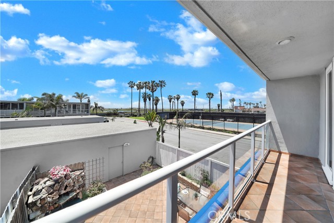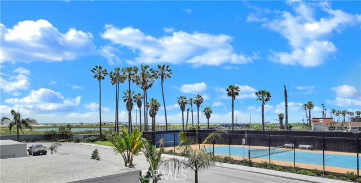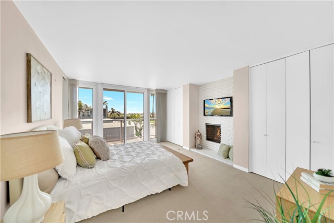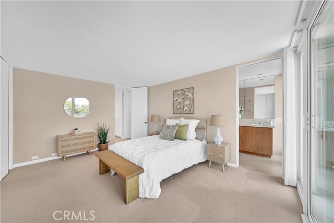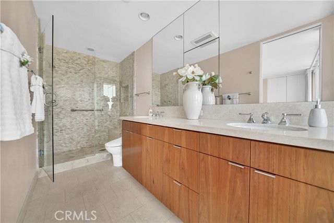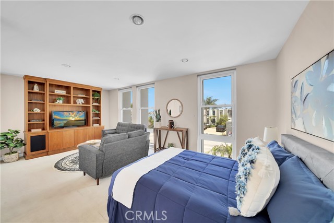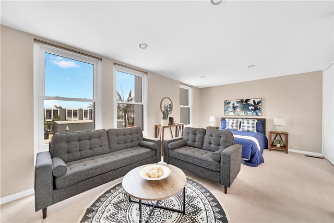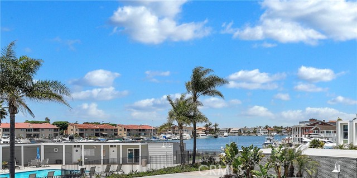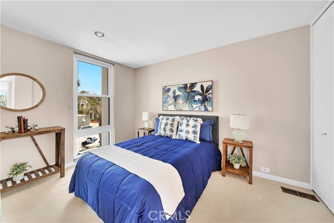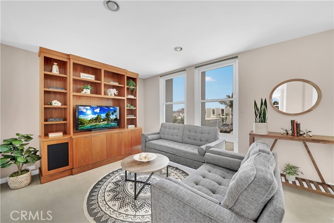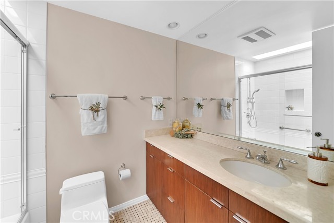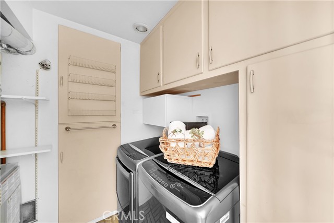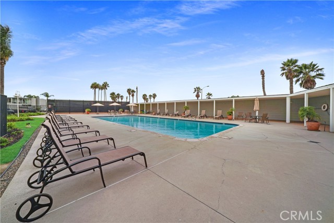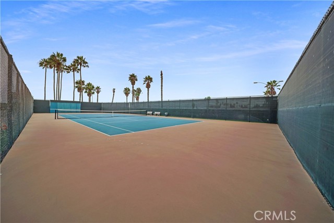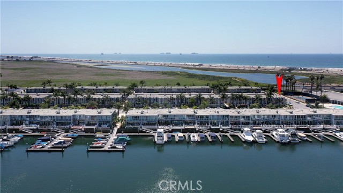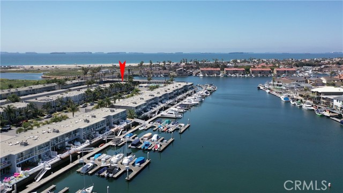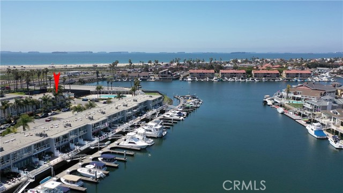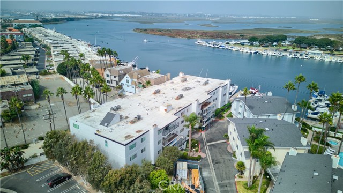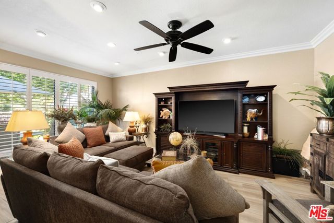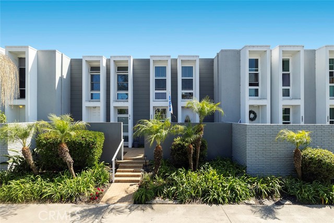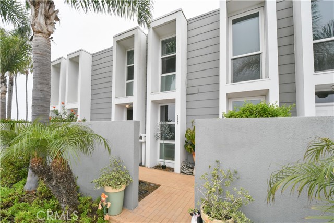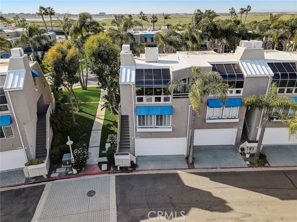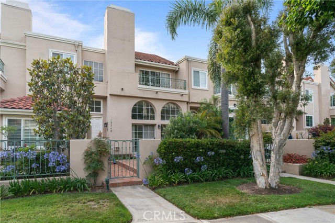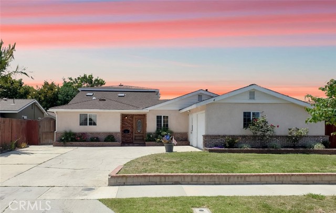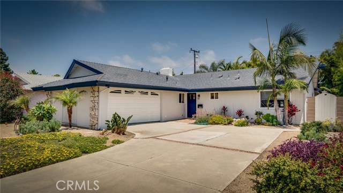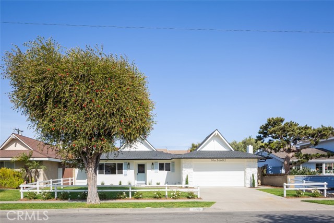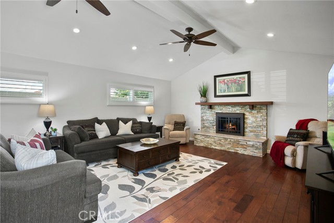3950 Aladdin Drive
Huntington Beach, CA 92649
Sold
3950 Aladdin Drive
Huntington Beach, CA 92649
Sold
Welcome to 3950 Aladdin Drive. This Weatherly Bay townhouse is an end unit and has one of the best locations in the neighborhood. This is an off-water property, but it does come with its own private 24-foot boat dock. It also has an amazing view from upstairs of the Ocean and the Beach and the Bolsa Chica wetlands reserve. The floor plan is open concept in design and flows seamlessly to the outdoor private rear patio. The kitchen has been nicely remodeled with custom cabinetry and stone counter tops. The main living area is ample in size and has an inviting fireplace. Upstairs the primary suite offers its own private balcony with fabulous view of the Pacific Ocean in the distance. There is a fireplace and completely remodeled spa inspired bathroom. The secondary bedroom is massive with a large sitting area and there is a view of the Harbour waterways from this room. The outdoor patio area is tranquil and private and has a delightful water feature. There is an oversized two car garage attached to the townhouse for convenient access in and out of the home. The community features a resort like pool area and a private tennis court for your recreational pleasure. Less than one block to the beach this home has every possible amenity you could hope for. Come live the best of Coastal Huntington Harbour living!
PROPERTY INFORMATION
| MLS # | OC23080803 | Lot Size | N/A |
| HOA Fees | $651/Monthly | Property Type | Townhouse |
| Price | $ 1,289,000
Price Per SqFt: $ 862 |
DOM | 854 Days |
| Address | 3950 Aladdin Drive | Type | Residential |
| City | Huntington Beach | Sq.Ft. | 1,496 Sq. Ft. |
| Postal Code | 92649 | Garage | 2 |
| County | Orange | Year Built | 1965 |
| Bed / Bath | 2 / 2.5 | Parking | 2 |
| Built In | 1965 | Status | Closed |
| Sold Date | 2023-06-19 |
INTERIOR FEATURES
| Has Laundry | Yes |
| Laundry Information | Dryer Included, Individual Room, Washer Included |
| Has Fireplace | Yes |
| Fireplace Information | Living Room, Master Bedroom |
| Kitchen Information | Granite Counters, Kitchen Open to Family Room, Remodeled Kitchen |
| Kitchen Area | Area, Breakfast Nook, Dining Room |
| Room Information | Master Suite |
| Has Cooling | No |
| Cooling Information | None |
| Flooring Information | Carpet, Wood |
| InteriorFeatures Information | Granite Counters, Open Floorplan, Recessed Lighting, Stone Counters |
| EntryLocation | 1 |
| Entry Level | 1 |
| Has Spa | Yes |
| SpaDescription | Association |
| WindowFeatures | Double Pane Windows |
| Bathroom Information | Bathtub, Shower in Tub, Double Sinks In Master Bath, Granite Counters, Remodeled |
| Main Level Bedrooms | 0 |
| Main Level Bathrooms | 1 |
EXTERIOR FEATURES
| ExteriorFeatures | Boat Slip |
| Has Pool | No |
| Pool | Association |
| Has Patio | Yes |
| Patio | Patio |
WALKSCORE
MAP
MORTGAGE CALCULATOR
- Principal & Interest:
- Property Tax: $1,375
- Home Insurance:$119
- HOA Fees:$651
- Mortgage Insurance:
PRICE HISTORY
| Date | Event | Price |
| 06/19/2023 | Sold | $1,265,000 |
| 05/26/2023 | Active Under Contract | $1,289,000 |
| 05/11/2023 | Listed | $1,289,000 |

Topfind Realty
REALTOR®
(844)-333-8033
Questions? Contact today.
Interested in buying or selling a home similar to 3950 Aladdin Drive?
Huntington Beach Similar Properties
Listing provided courtesy of Debbie Neugebauer, Seven Gables Real Estate. Based on information from California Regional Multiple Listing Service, Inc. as of #Date#. This information is for your personal, non-commercial use and may not be used for any purpose other than to identify prospective properties you may be interested in purchasing. Display of MLS data is usually deemed reliable but is NOT guaranteed accurate by the MLS. Buyers are responsible for verifying the accuracy of all information and should investigate the data themselves or retain appropriate professionals. Information from sources other than the Listing Agent may have been included in the MLS data. Unless otherwise specified in writing, Broker/Agent has not and will not verify any information obtained from other sources. The Broker/Agent providing the information contained herein may or may not have been the Listing and/or Selling Agent.
