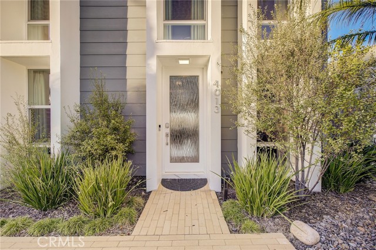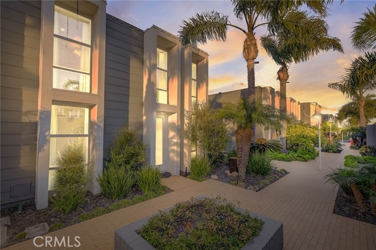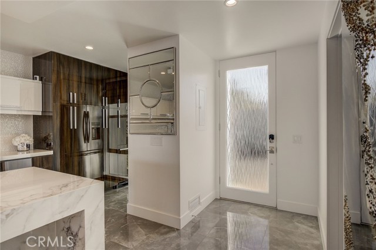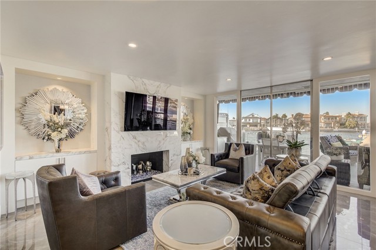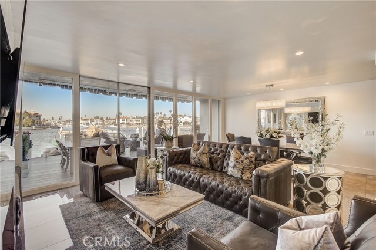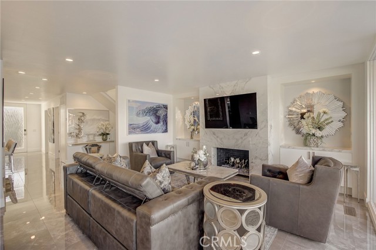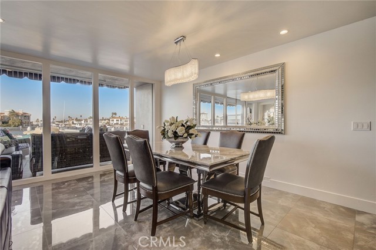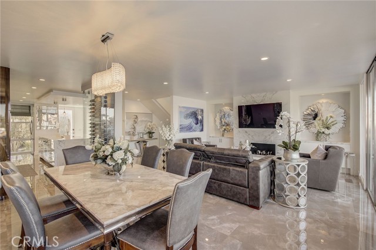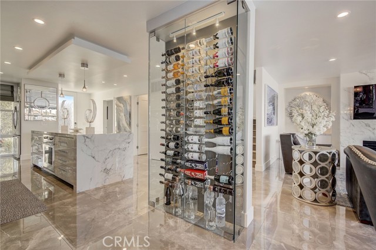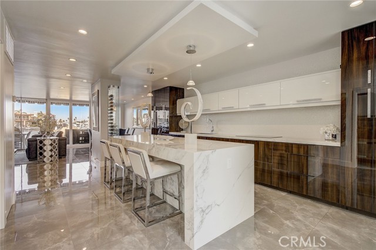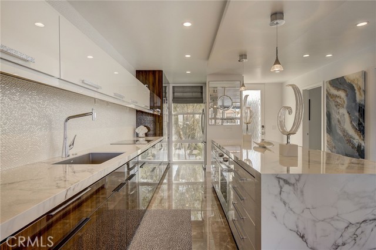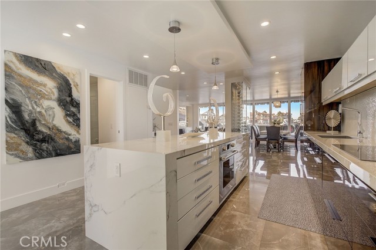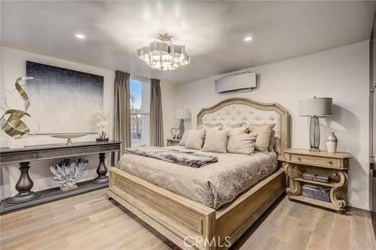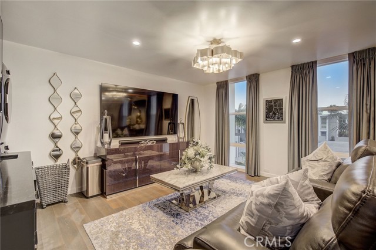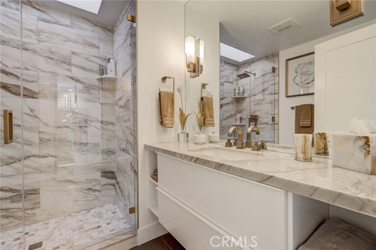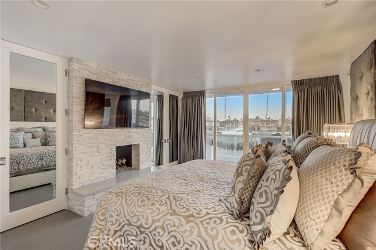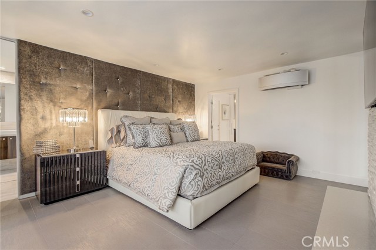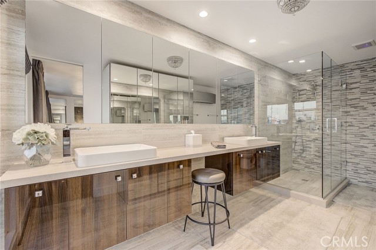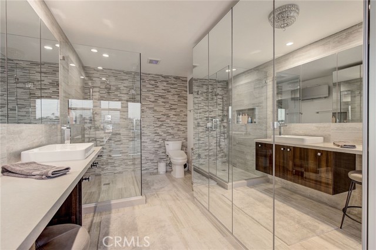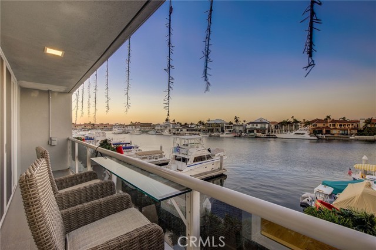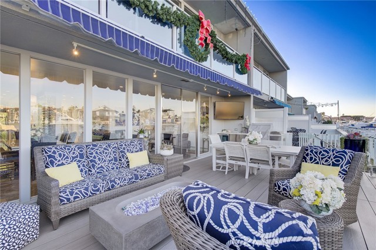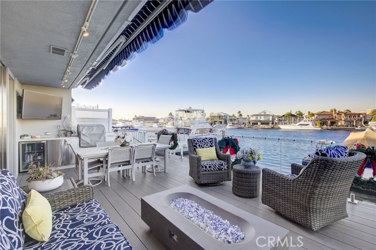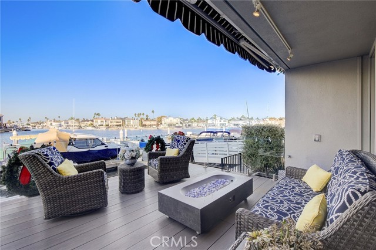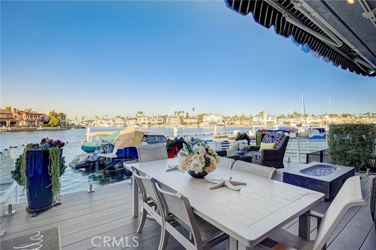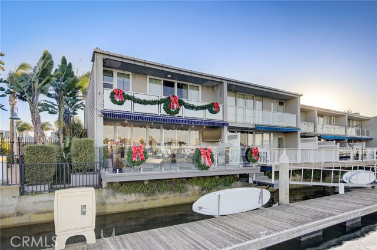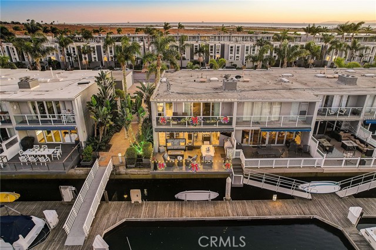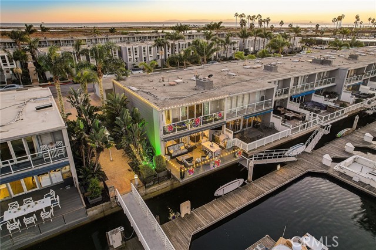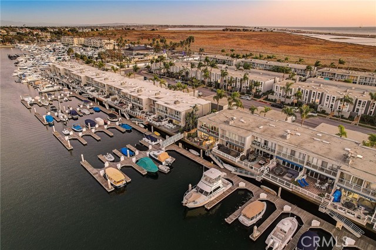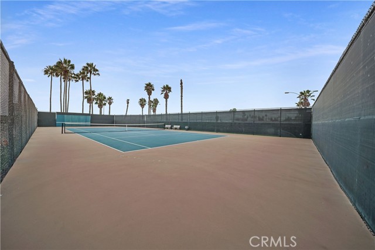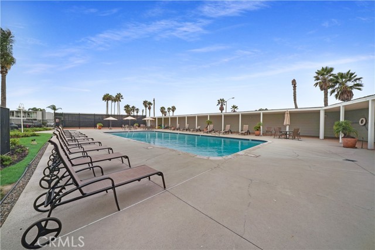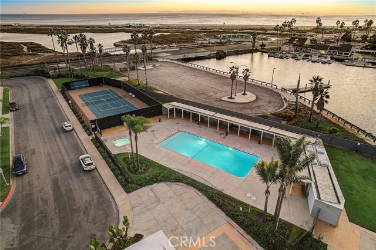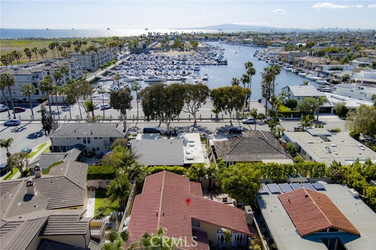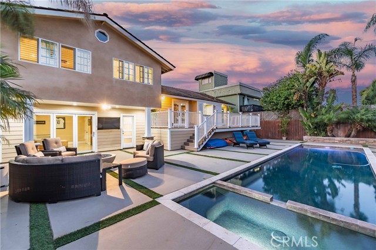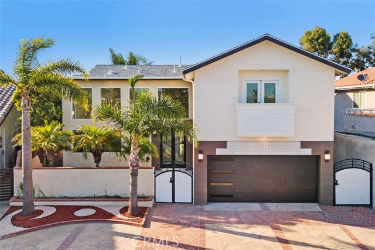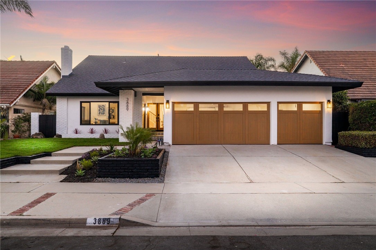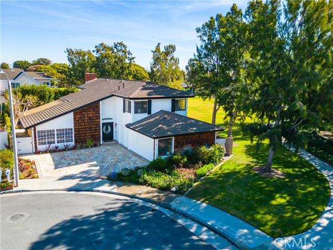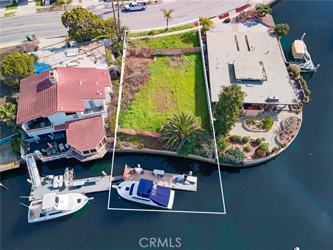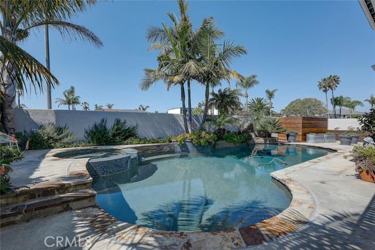4013 Aladdin Drive
Huntington Beach, CA 92649
Sold
4013 Aladdin Drive
Huntington Beach, CA 92649
Sold
Exquisite Weatherly Bay townhome with sparkling, tranquil harbor views. Every consideration was accounted for in the design of this extraordinary waterfront property for elegant, yet comfortable living. Encompassing three bedrooms (easily converted back to 4), three baths, and compilation of formal and informal spaces to relax, dine, and entertain – the residence represents the quintessential modern home. Creating an ambient and luxuriant environment; each surface and surround is tastefully and thoughtfully appointed with the finest finishes and conveniences including slabs of glass and myriad rare stones; imported tile and hardwoods; sumptuous fabrics; the highest quality custom millwork and cabinetry; designer lighting and fixtures; multiple stone-clad fireplaces; and floor-to-ceiling glass. Premiere technical and construction details were also employed including dual-glazed Milgard windows and motorized shades. The exterior space is as refined as the stunning interior, offering an outdoor kitchen and grill; Cali-bamboo decking; slab-glass railings; and a fire feature – all enveloped by the breathtaking turning basin views. Along with a private boat slip and location, and set in ideal proximity to the region’s finest lifestyle amenities – this residence affords an opportunity beyond compare. Weatherly Bay is an ideal location with community pool and tennis courts, all within easy walking distance to the beach and wetlands.
PROPERTY INFORMATION
| MLS # | OC23221481 | Lot Size | N/A |
| HOA Fees | $650/Monthly | Property Type | Townhouse |
| Price | $ 2,495,000
Price Per SqFt: $ 1,290 |
DOM | 527 Days |
| Address | 4013 Aladdin Drive | Type | Residential |
| City | Huntington Beach | Sq.Ft. | 1,934 Sq. Ft. |
| Postal Code | 92649 | Garage | 2 |
| County | Orange | Year Built | 1965 |
| Bed / Bath | 3 / 2 | Parking | 2 |
| Built In | 1965 | Status | Closed |
| Sold Date | 2024-04-19 |
INTERIOR FEATURES
| Has Laundry | Yes |
| Laundry Information | Upper Level |
| Has Fireplace | Yes |
| Fireplace Information | Family Room, Primary Bedroom |
| Has Appliances | Yes |
| Kitchen Appliances | Refrigerator, Trash Compactor |
| Kitchen Information | Kitchen Island, Remodeled Kitchen, Stone Counters |
| Kitchen Area | Breakfast Counter / Bar, Dining Room |
| Has Heating | Yes |
| Heating Information | Forced Air |
| Room Information | Main Floor Bedroom |
| Has Cooling | Yes |
| Cooling Information | Ductless |
| Flooring Information | Stone, Wood |
| InteriorFeatures Information | Balcony, Open Floorplan |
| EntryLocation | 1 |
| Entry Level | 1 |
| Bathroom Information | Shower, Double Sinks in Primary Bath |
| Main Level Bedrooms | 1 |
| Main Level Bathrooms | 1 |
EXTERIOR FEATURES
| ExteriorFeatures | Barbecue Private, Boat Slip |
| Has Pool | No |
| Pool | Association |
| Has Patio | Yes |
| Patio | Deck, Patio Open |
WALKSCORE
MAP
MORTGAGE CALCULATOR
- Principal & Interest:
- Property Tax: $2,661
- Home Insurance:$119
- HOA Fees:$650
- Mortgage Insurance:
PRICE HISTORY
| Date | Event | Price |
| 04/19/2024 | Sold | $2,300,000 |
| 03/19/2024 | Active Under Contract | $2,495,000 |
| 12/13/2023 | Listed | $2,495,000 |

Topfind Realty
REALTOR®
(844)-333-8033
Questions? Contact today.
Interested in buying or selling a home similar to 4013 Aladdin Drive?
Huntington Beach Similar Properties
Listing provided courtesy of Sean Stanfield, Pacific Sotheby's Int'l Realty. Based on information from California Regional Multiple Listing Service, Inc. as of #Date#. This information is for your personal, non-commercial use and may not be used for any purpose other than to identify prospective properties you may be interested in purchasing. Display of MLS data is usually deemed reliable but is NOT guaranteed accurate by the MLS. Buyers are responsible for verifying the accuracy of all information and should investigate the data themselves or retain appropriate professionals. Information from sources other than the Listing Agent may have been included in the MLS data. Unless otherwise specified in writing, Broker/Agent has not and will not verify any information obtained from other sources. The Broker/Agent providing the information contained herein may or may not have been the Listing and/or Selling Agent.
