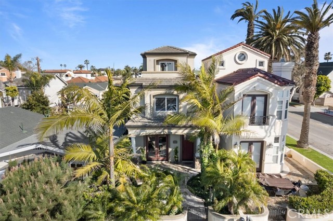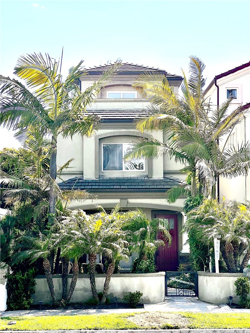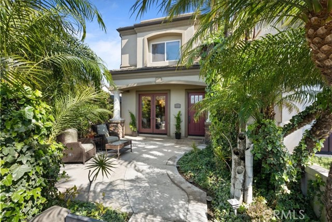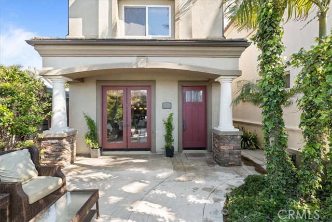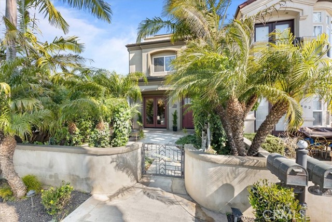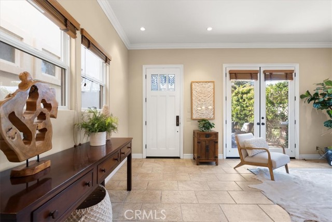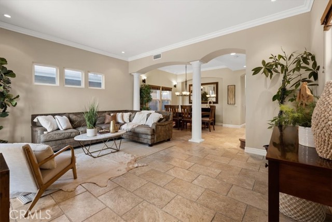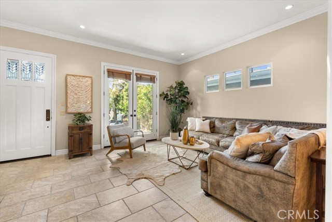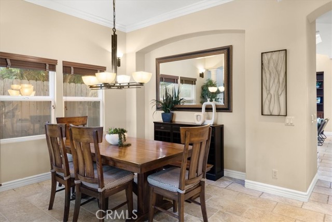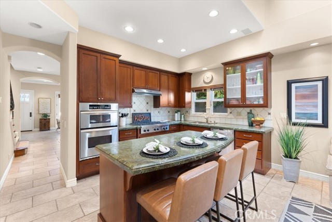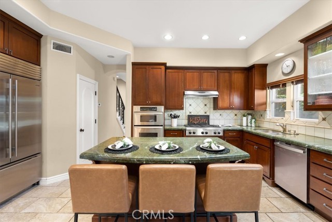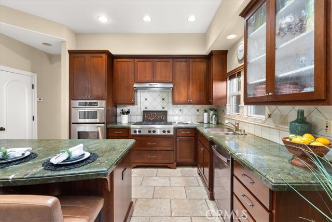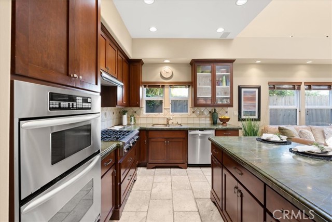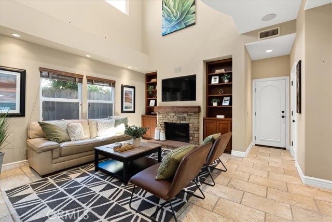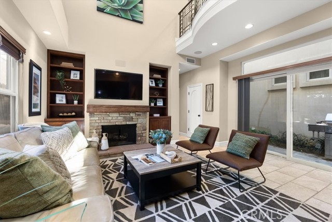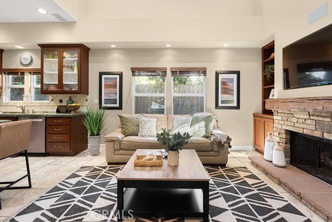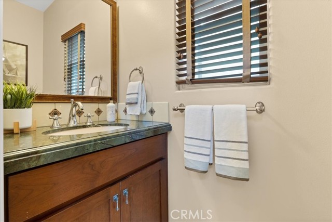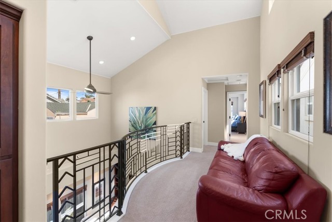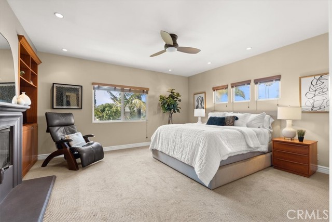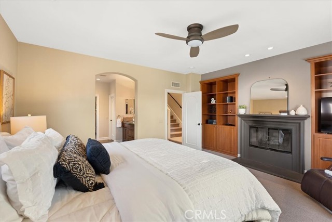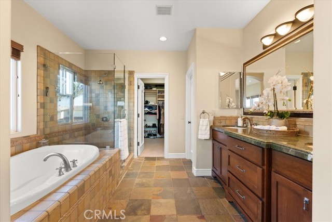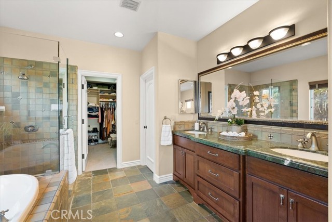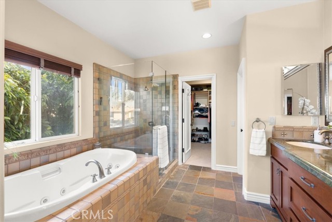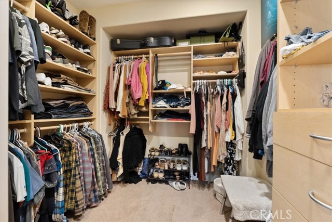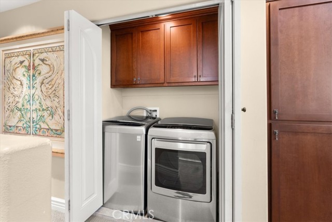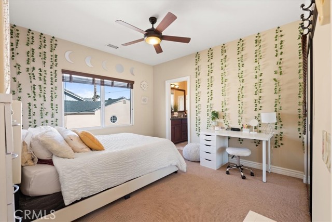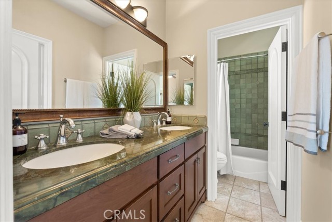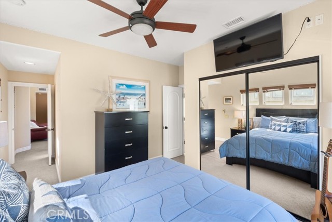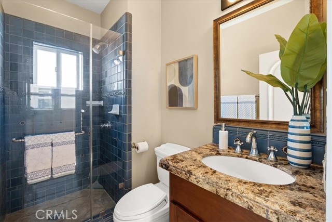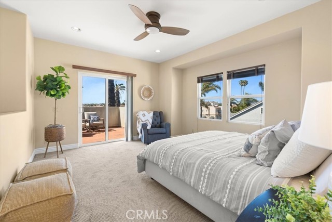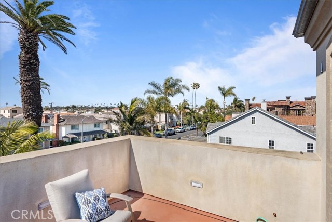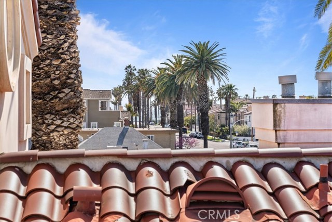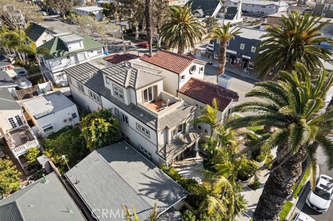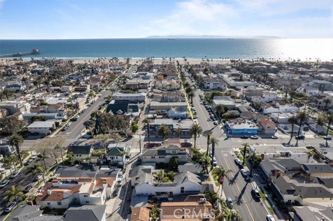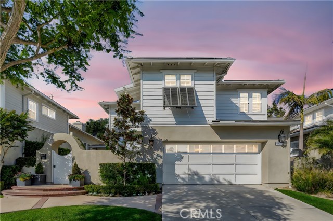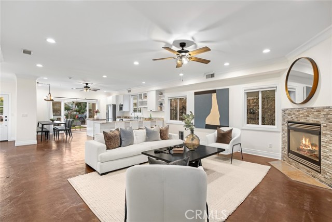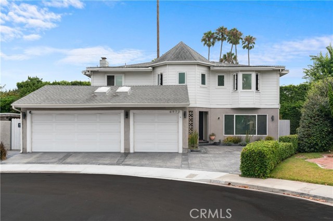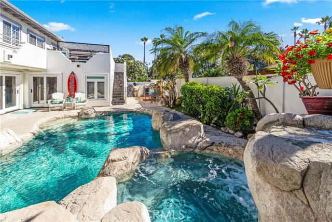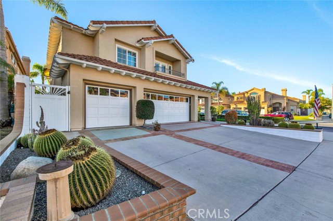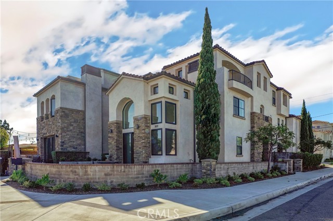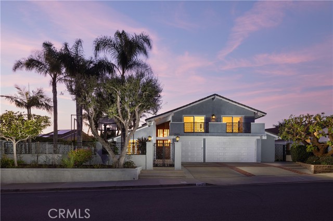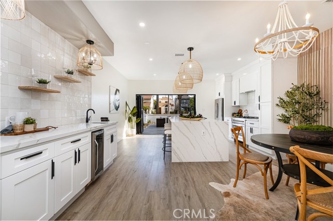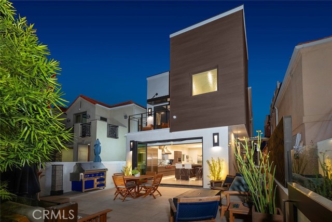404 11th Street
Huntington Beach, CA 92648
Sold
404 11th Street
Huntington Beach, CA 92648
Sold
This stunning 3-bedroom beach close home boasts a bonus room that can be used as a den, office or an additional sleeping area. The living room opens to the tropical front patio, perfect for lounging and taking in the ocean air. The gourmet kitchen is fully equipped with stainless steel appliances, granite countertops, built-in refrigerator, and walk-in pantry. The adjacent dining area is spacious. The primary bedroom/retreat includes built in shelving with cabinets and fireplace. All of the bedrooms are generously sized with easy access to a bathroom. The third floor bonus room provides another bathroom. Step outside onto the expansive deck and take in the peak-a-boo views of the ocean. You are just a short walk away from a variety of shops and restaurants, allowing you to easily explore the local area.
PROPERTY INFORMATION
| MLS # | OC23052832 | Lot Size | 2,875 Sq. Ft. |
| HOA Fees | $0/Monthly | Property Type | Single Family Residence |
| Price | $ 2,299,900
Price Per SqFt: $ 844 |
DOM | 780 Days |
| Address | 404 11th Street | Type | Residential |
| City | Huntington Beach | Sq.Ft. | 2,725 Sq. Ft. |
| Postal Code | 92648 | Garage | 2 |
| County | Orange | Year Built | 2004 |
| Bed / Bath | 3 / 3.5 | Parking | 2 |
| Built In | 2004 | Status | Closed |
| Sold Date | 2023-06-02 |
INTERIOR FEATURES
| Has Laundry | Yes |
| Laundry Information | Inside, Upper Level |
| Has Fireplace | Yes |
| Fireplace Information | Family Room, Master Bedroom |
| Has Appliances | Yes |
| Kitchen Appliances | Built-In Range, Microwave, Refrigerator |
| Kitchen Information | Granite Counters, Walk-In Pantry |
| Kitchen Area | Dining Room |
| Has Heating | Yes |
| Heating Information | Central |
| Room Information | All Bedrooms Up, Bonus Room, Family Room, Jack & Jill, Kitchen, Laundry, Living Room, Master Suite, Walk-In Closet, Walk-In Pantry |
| Has Cooling | No |
| Cooling Information | None |
| Flooring Information | Concrete, Stone |
| InteriorFeatures Information | Balcony, Built-in Features, Ceiling Fan(s), Crown Molding, Granite Counters, Pantry, Recessed Lighting, Two Story Ceilings, Unfurnished |
| Has Spa | No |
| SpaDescription | None |
| WindowFeatures | Double Pane Windows |
| Bathroom Information | Bathtub, Shower, Shower in Tub, Double sinks in bath(s), Double Sinks In Master Bath, Granite Counters, Hollywood Bathroom (Jack&Jill), Separate tub and shower, Soaking Tub, Walk-in shower |
| Main Level Bedrooms | 0 |
| Main Level Bathrooms | 1 |
EXTERIOR FEATURES
| ExteriorFeatures | Lighting, Rain Gutters, TV Antenna |
| Roof | Flat Tile |
| Has Pool | No |
| Pool | None |
| Has Patio | Yes |
| Patio | Concrete, Deck, Patio Open, Roof Top |
| Has Sprinklers | Yes |
WALKSCORE
MAP
MORTGAGE CALCULATOR
- Principal & Interest:
- Property Tax: $2,453
- Home Insurance:$119
- HOA Fees:$0
- Mortgage Insurance:
PRICE HISTORY
| Date | Event | Price |
| 06/02/2023 | Sold | $2,225,000 |
| 05/04/2023 | Active Under Contract | $2,299,900 |
| 04/04/2023 | Listed | $2,299,900 |

Topfind Realty
REALTOR®
(844)-333-8033
Questions? Contact today.
Interested in buying or selling a home similar to 404 11th Street?
Huntington Beach Similar Properties
Listing provided courtesy of Lisa Duncan, First Team Real Estate. Based on information from California Regional Multiple Listing Service, Inc. as of #Date#. This information is for your personal, non-commercial use and may not be used for any purpose other than to identify prospective properties you may be interested in purchasing. Display of MLS data is usually deemed reliable but is NOT guaranteed accurate by the MLS. Buyers are responsible for verifying the accuracy of all information and should investigate the data themselves or retain appropriate professionals. Information from sources other than the Listing Agent may have been included in the MLS data. Unless otherwise specified in writing, Broker/Agent has not and will not verify any information obtained from other sources. The Broker/Agent providing the information contained herein may or may not have been the Listing and/or Selling Agent.
