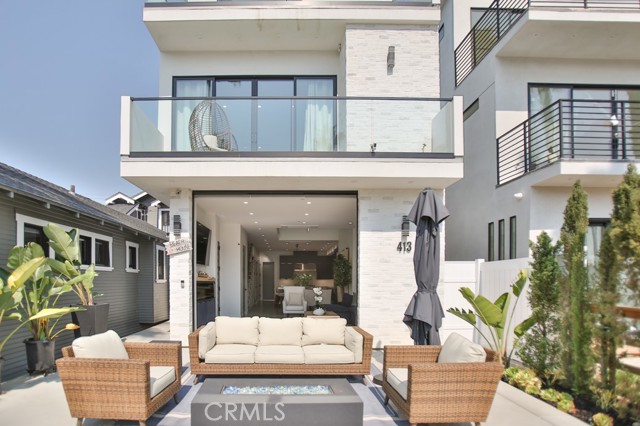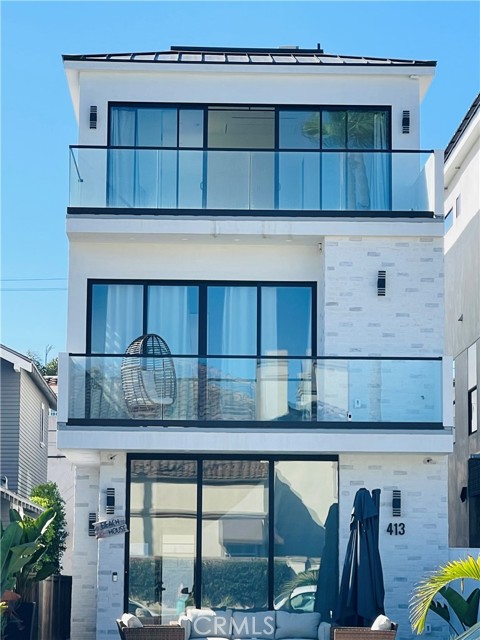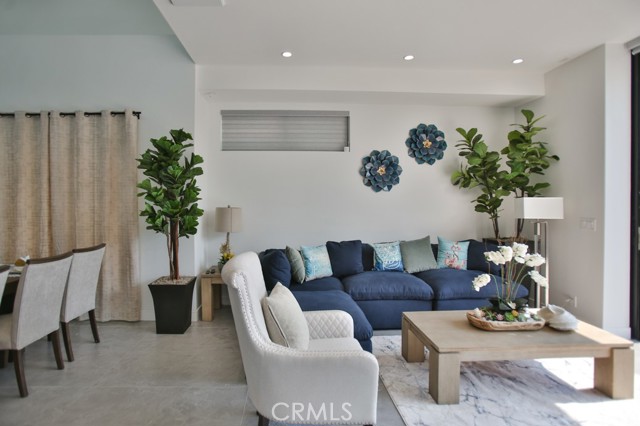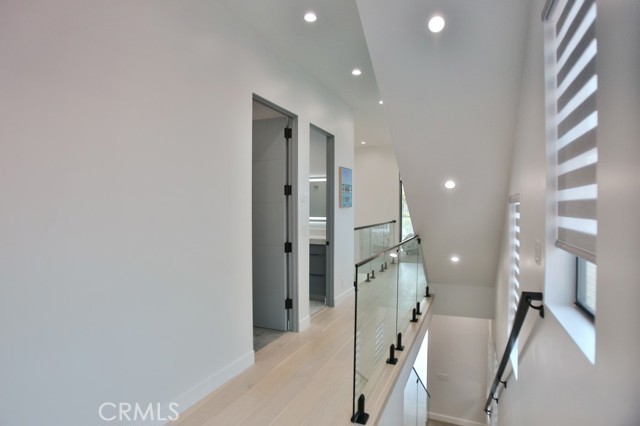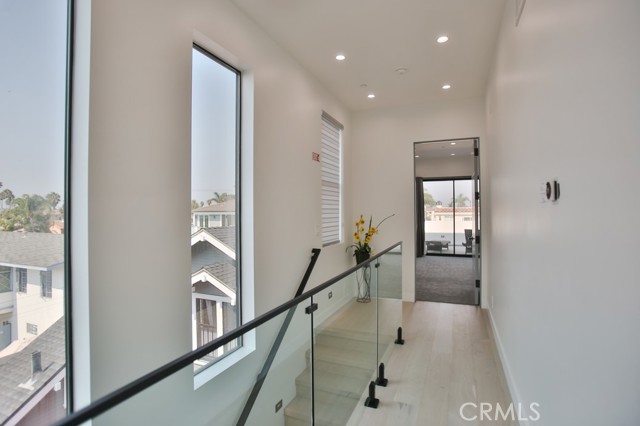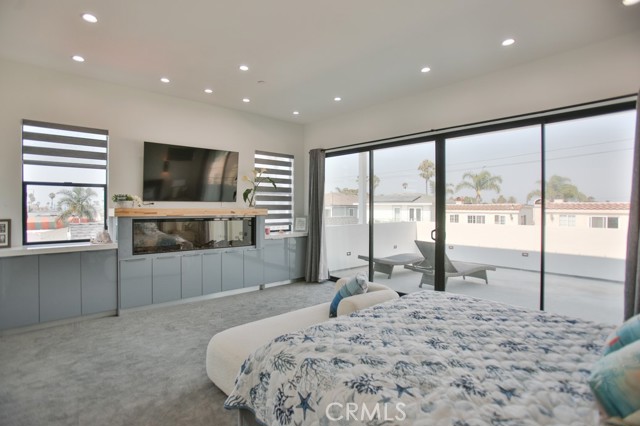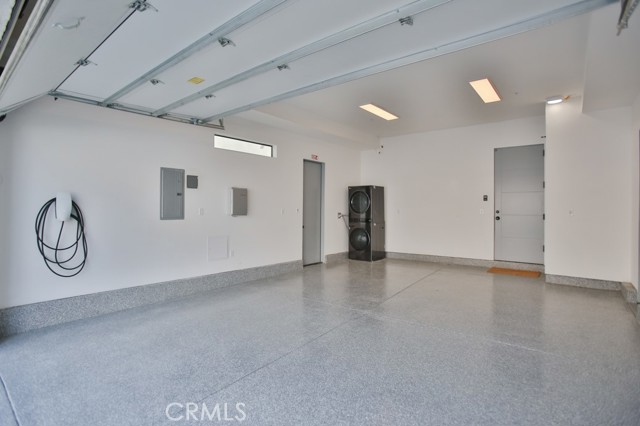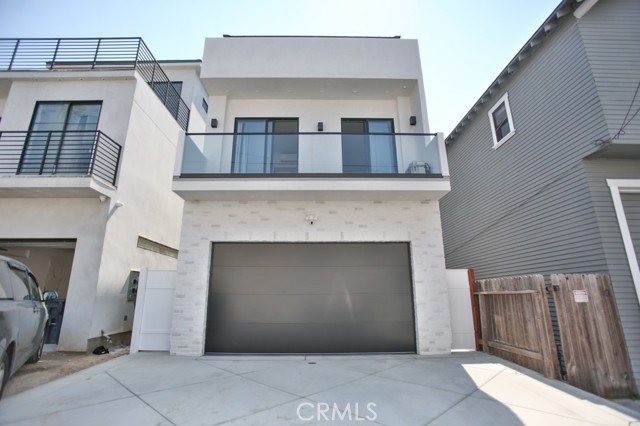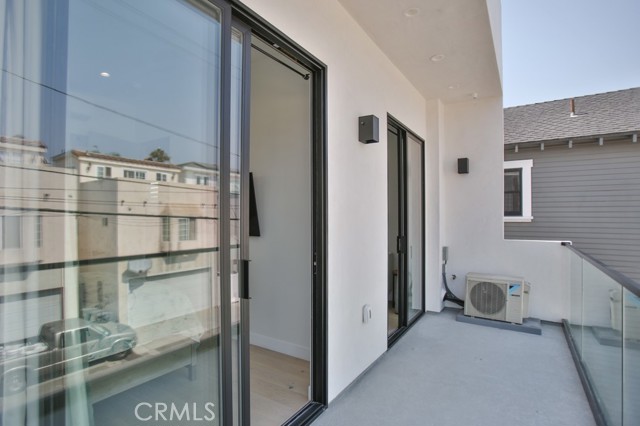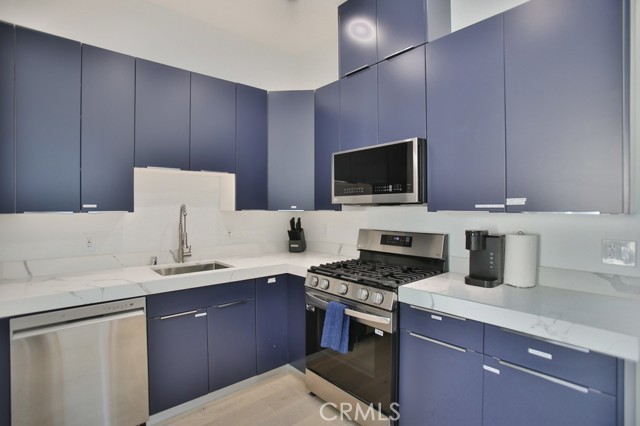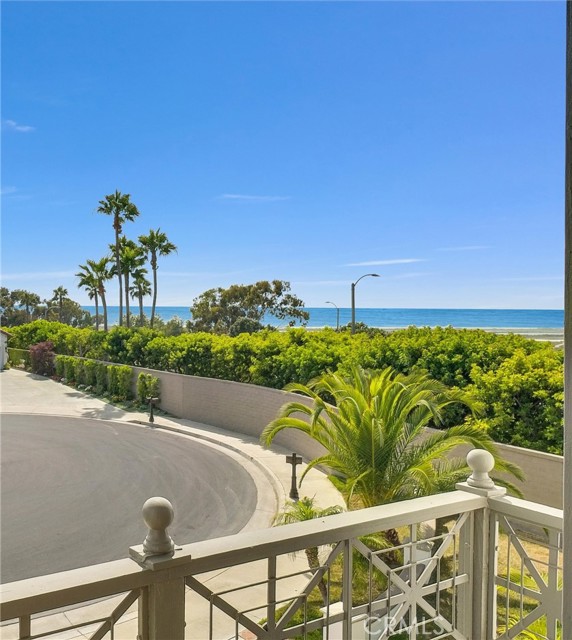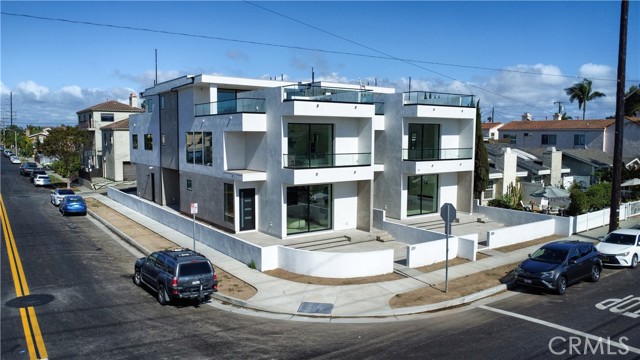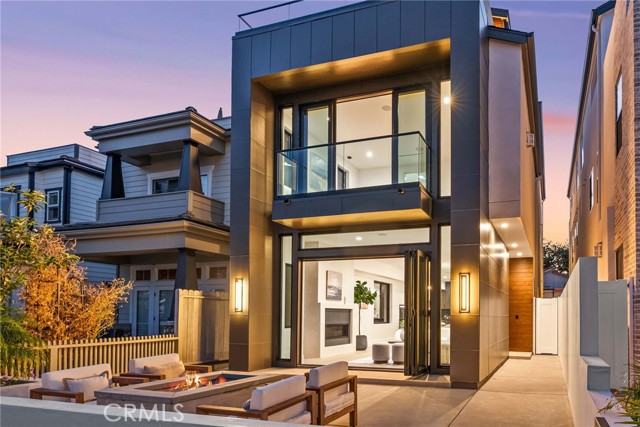413 6th Street
Huntington Beach, CA 92648
Sold
413 6th Street
Huntington Beach, CA 92648
Sold
Brand new luxurious three-story residence is located in the most desirable location in the heart of downtown Huntington Beach. Contemporary architecture emphasizes with natural lighting. First floor captivates with an expansive open floor plan highlighted by an open ceiling and a 10-foot recessed sliding door that seamlessly merges the indoor with outdoor. Elevator to all floors. Chef’s kitchen featuring top-of-the-line Thermador appliances, custom countertops. 2nd floor is 2 bedrooms, 2 baths and a connection to the ADU with 1 bedroom, full kitchen, 1 bath, and a washer/dryer. The third floor is a bonus room with front deck, masterpiece of luxury, dual rain showers, washer and dryer, a smart toilet, a cozy fireplace and a spacious walk-in closet, slide door walk out to the deck with ocean view, hot tub features, with ocean view.
PROPERTY INFORMATION
| MLS # | PW24170590 | Lot Size | 2,875 Sq. Ft. |
| HOA Fees | $0/Monthly | Property Type | Single Family Residence |
| Price | $ 3,499,000
Price Per SqFt: $ 1,218 |
DOM | 277 Days |
| Address | 413 6th Street | Type | Residential |
| City | Huntington Beach | Sq.Ft. | 2,873 Sq. Ft. |
| Postal Code | 92648 | Garage | 2 |
| County | Orange | Year Built | 2024 |
| Bed / Bath | 4 / 5.5 | Parking | 2 |
| Built In | 2024 | Status | Closed |
| Sold Date | 2024-10-15 |
INTERIOR FEATURES
| Has Laundry | Yes |
| Laundry Information | Gas & Electric Dryer Hookup, In Garage, Upper Level |
| Has Fireplace | Yes |
| Fireplace Information | Living Room, Primary Bedroom |
| Has Appliances | Yes |
| Kitchen Appliances | 6 Burner Stove, Dishwasher, Freezer, Gas Oven, Gas Range, Microwave, Range Hood, Tankless Water Heater |
| Kitchen Information | Kitchen Open to Family Room, Pots & Pan Drawers |
| Kitchen Area | Breakfast Counter / Bar, Dining Room |
| Room Information | All Bedrooms Up, Art Studio, Bonus Room, Guest/Maid's Quarters, Kitchen, Laundry, Living Room, Loft, Walk-In Closet |
| Has Cooling | Yes |
| Cooling Information | Central Air, Ductless, Electric, Heat Pump, Whole House Fan |
| Flooring Information | Carpet, Tile, Wood |
| InteriorFeatures Information | 2 Staircases |
| EntryLocation | front |
| Entry Level | 1 |
| Has Spa | No |
| SpaDescription | None |
| SecuritySafety | Carbon Monoxide Detector(s), Fire Sprinkler System, Security System, Smoke Detector(s) |
| Bathroom Information | Bathtub, Bidet, Shower, Shower in Tub, Closet in bathroom, Double Sinks in Primary Bath, Dual shower heads (or Multiple), Exhaust fan(s), Granite Counters, Main Floor Full Bath, Walk-in shower |
| Main Level Bedrooms | 0 |
| Main Level Bathrooms | 1 |
EXTERIOR FEATURES
| FoundationDetails | Slab |
| Roof | Metal, Shingle |
| Has Pool | No |
| Pool | None |
| Has Patio | Yes |
| Patio | Deck, Enclosed, Front Porch, Rear Porch |
| Has Sprinklers | Yes |
WALKSCORE
MAP
MORTGAGE CALCULATOR
- Principal & Interest:
- Property Tax: $3,732
- Home Insurance:$119
- HOA Fees:$0
- Mortgage Insurance:
PRICE HISTORY
| Date | Event | Price |
| 10/15/2024 | Sold | $3,499,000 |
| 08/20/2024 | Listed | $3,499,000 |

Topfind Realty
REALTOR®
(844)-333-8033
Questions? Contact today.
Interested in buying or selling a home similar to 413 6th Street?
Huntington Beach Similar Properties
Listing provided courtesy of Shirley Nguyen, Superior Real Estate Group. Based on information from California Regional Multiple Listing Service, Inc. as of #Date#. This information is for your personal, non-commercial use and may not be used for any purpose other than to identify prospective properties you may be interested in purchasing. Display of MLS data is usually deemed reliable but is NOT guaranteed accurate by the MLS. Buyers are responsible for verifying the accuracy of all information and should investigate the data themselves or retain appropriate professionals. Information from sources other than the Listing Agent may have been included in the MLS data. Unless otherwise specified in writing, Broker/Agent has not and will not verify any information obtained from other sources. The Broker/Agent providing the information contained herein may or may not have been the Listing and/or Selling Agent.
