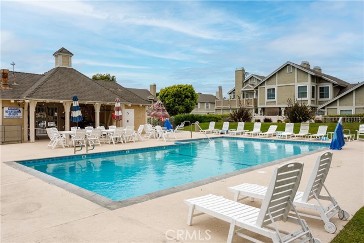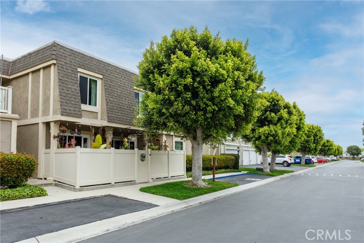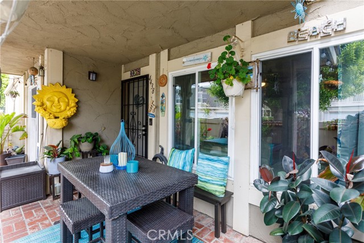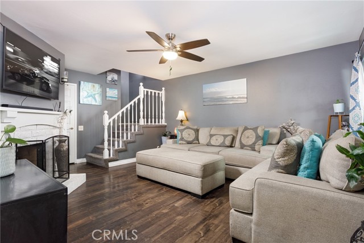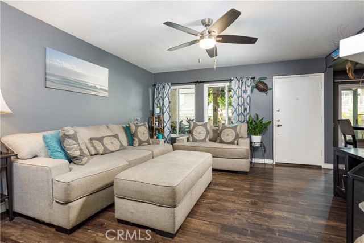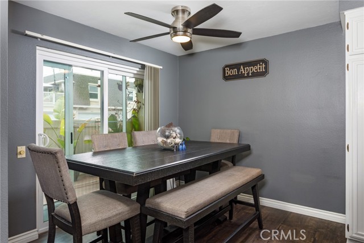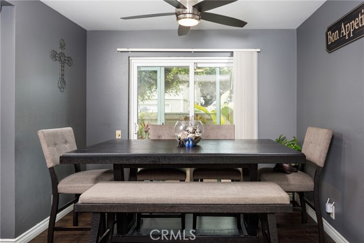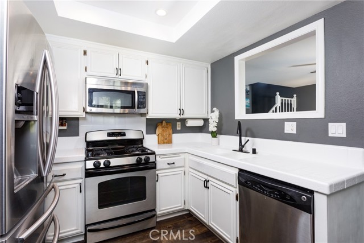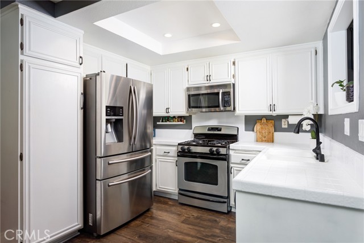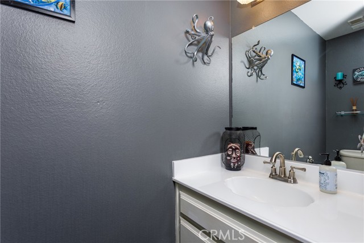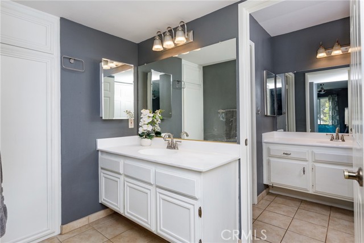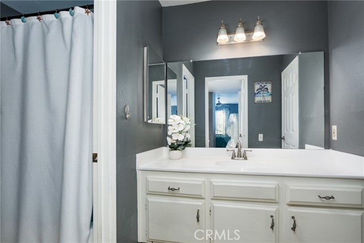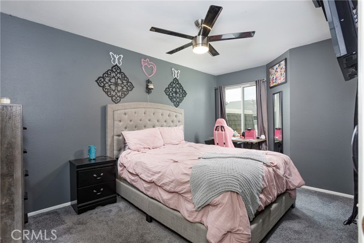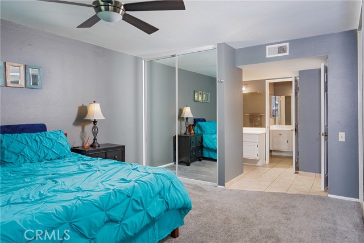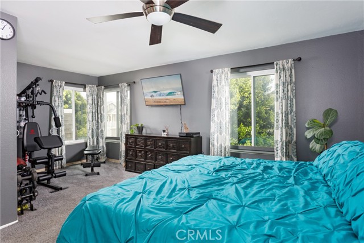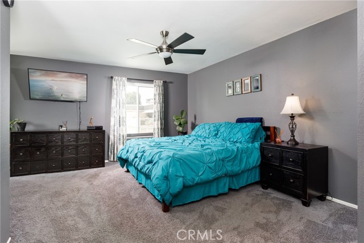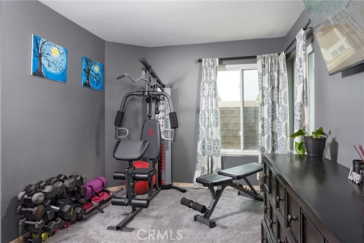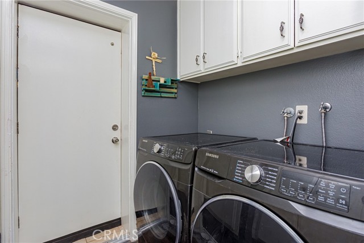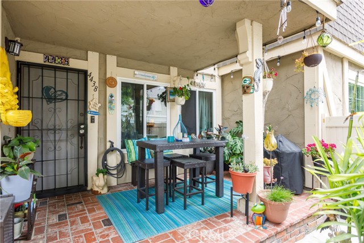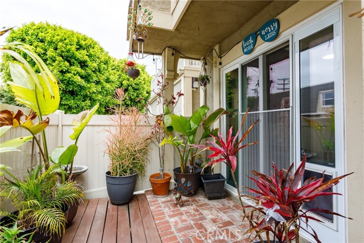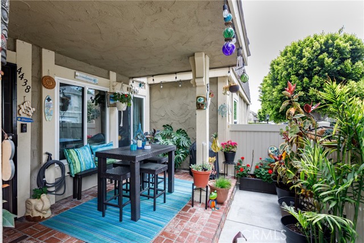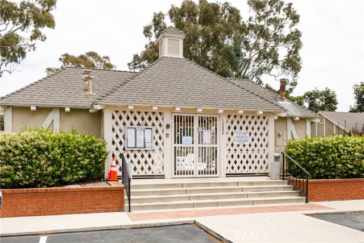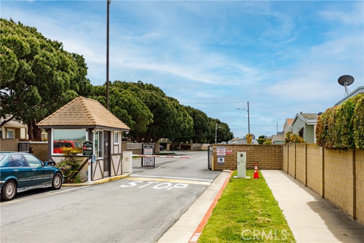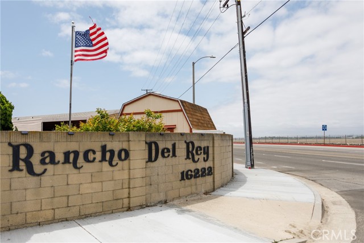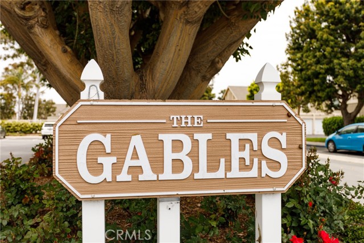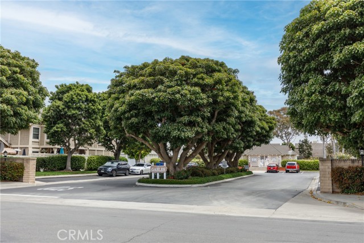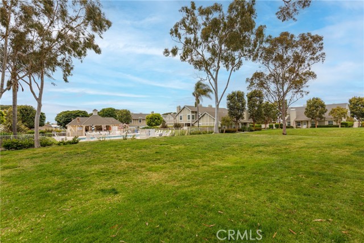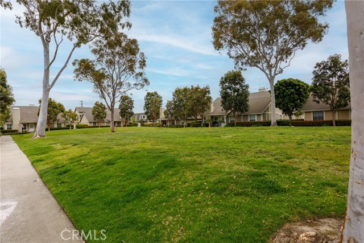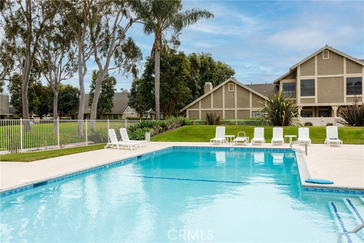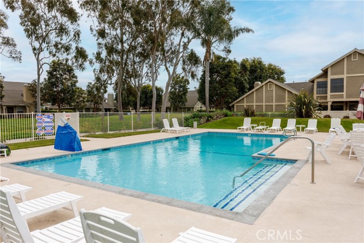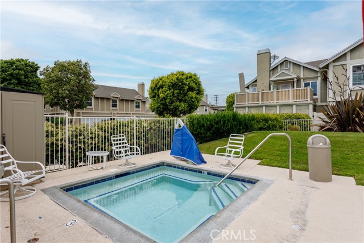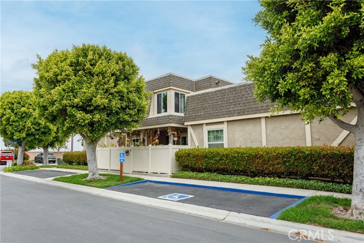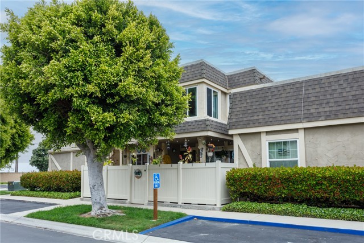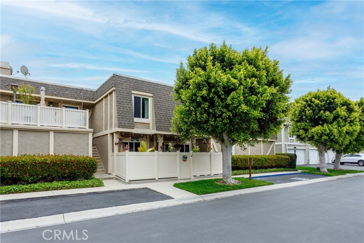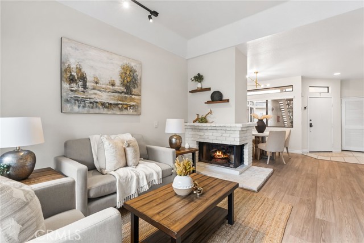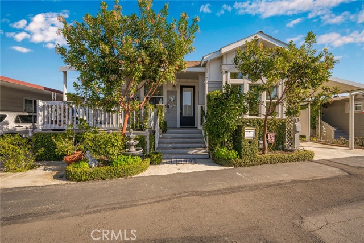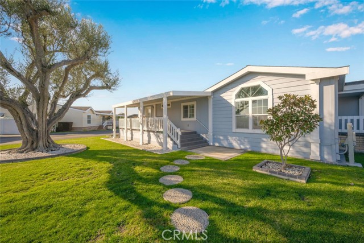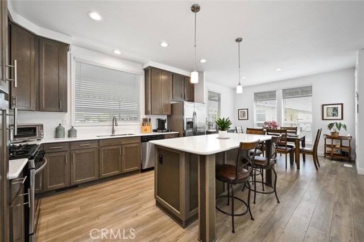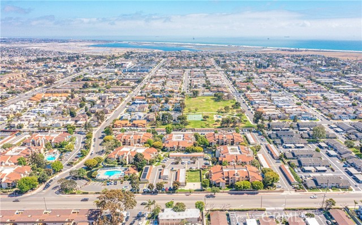4438 Alderport Drive #63
Huntington Beach, CA 92649
Sold
4438 Alderport Drive #63
Huntington Beach, CA 92649
Sold
Immaculate townhome located close to Huntington Harbor, The Wetlands and the Beach. Large enclosed private patio offers a relaxing spot to enjoy the ocean breezes and sunsets with your family and friends. Step into this ideal townhome with an open family room and brick fireplace. The Kitchen has plenty of cabinets, stainless steel appliances and large pantry. This beautiful kitchen opens to the dining area with sliding glass doors that open to the patio. To complete the main level is a half bath. On the second floor you will find 2 large bedrooms. The primary bedroom is light and bright and also features a retreat area perfect for relaxing, work out area or storage. The secondary bedroom is spacious with a large window and ceiling fan. The upstairs bathroom has a tile surround shower, vanity and updated lighting. A few amenities include inside laundry room and direct garage access to the single car garage. There is also a driveway for additional parking. The Community is gated and offers access to a pool, spa and greenbelts. Home is on leased land which is approx $2,700 per quarter and lease goes through 2059. This Gorgeous home is located near a spot for kayaking/paddle boarding, shopping, Trader Joes and restaurants including coffee, donuts and so much more.
PROPERTY INFORMATION
| MLS # | OC23081076 | Lot Size | N/A |
| HOA Fees | $420/Monthly | Property Type | Townhouse |
| Price | $ 445,000
Price Per SqFt: $ 362 |
DOM | 749 Days |
| Address | 4438 Alderport Drive #63 | Type | Residential |
| City | Huntington Beach | Sq.Ft. | 1,229 Sq. Ft. |
| Postal Code | 92649 | Garage | 1 |
| County | Orange | Year Built | 1980 |
| Bed / Bath | 2 / 1.5 | Parking | 2 |
| Built In | 1980 | Status | Closed |
| Sold Date | 2023-06-21 |
INTERIOR FEATURES
| Has Laundry | Yes |
| Laundry Information | Inside |
| Has Fireplace | Yes |
| Fireplace Information | Family Room |
| Has Appliances | Yes |
| Kitchen Appliances | Dishwasher, Disposal, Gas Range, Microwave, Water Heater |
| Kitchen Information | Kitchen Open to Family Room, Tile Counters |
| Kitchen Area | Dining Room |
| Has Heating | Yes |
| Heating Information | Central |
| Room Information | All Bedrooms Down, Entry, Family Room, Kitchen, Laundry, Master Bedroom, Retreat |
| Has Cooling | No |
| Cooling Information | None |
| Flooring Information | Carpet, Laminate |
| InteriorFeatures Information | Ceiling Fan(s), Open Floorplan |
| EntryLocation | 1 |
| Entry Level | 1 |
| Has Spa | Yes |
| SpaDescription | Association |
| WindowFeatures | Double Pane Windows, Drapes |
| SecuritySafety | Gated with Attendant, Carbon Monoxide Detector(s), Gated Community, Gated with Guard, Smoke Detector(s) |
| Bathroom Information | Shower, Tile Counters |
| Main Level Bedrooms | 0 |
| Main Level Bathrooms | 1 |
EXTERIOR FEATURES
| Has Pool | No |
| Pool | Association |
| Has Patio | Yes |
| Patio | Enclosed, Patio |
| Has Fence | Yes |
| Fencing | Vinyl |
WALKSCORE
MAP
MORTGAGE CALCULATOR
- Principal & Interest:
- Property Tax: $475
- Home Insurance:$119
- HOA Fees:$420
- Mortgage Insurance:
PRICE HISTORY
| Date | Event | Price |
| 06/21/2023 | Sold | $452,000 |
| 05/22/2023 | Active Under Contract | $445,000 |
| 05/17/2023 | Active Under Contract | $445,000 |
| 05/10/2023 | Listed | $445,000 |

Topfind Realty
REALTOR®
(844)-333-8033
Questions? Contact today.
Interested in buying or selling a home similar to 4438 Alderport Drive #63?
Huntington Beach Similar Properties
Listing provided courtesy of Brian Bogs, Coldwell Banker Realty. Based on information from California Regional Multiple Listing Service, Inc. as of #Date#. This information is for your personal, non-commercial use and may not be used for any purpose other than to identify prospective properties you may be interested in purchasing. Display of MLS data is usually deemed reliable but is NOT guaranteed accurate by the MLS. Buyers are responsible for verifying the accuracy of all information and should investigate the data themselves or retain appropriate professionals. Information from sources other than the Listing Agent may have been included in the MLS data. Unless otherwise specified in writing, Broker/Agent has not and will not verify any information obtained from other sources. The Broker/Agent providing the information contained herein may or may not have been the Listing and/or Selling Agent.
