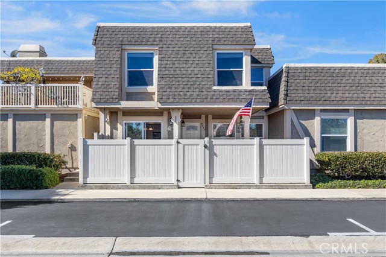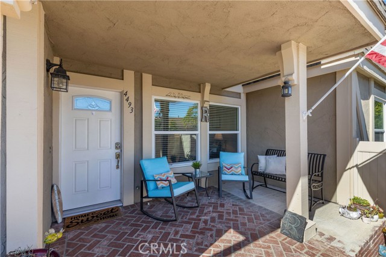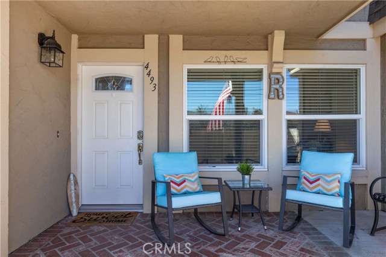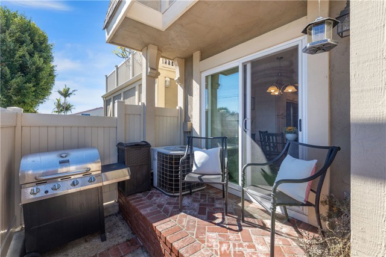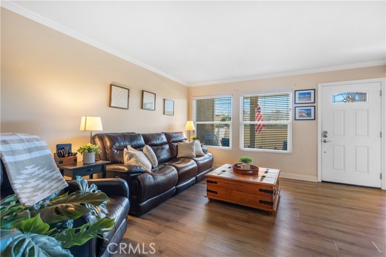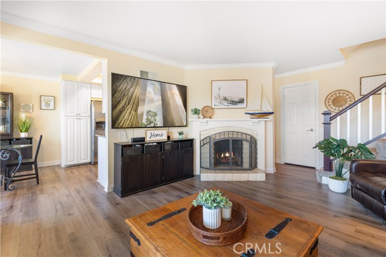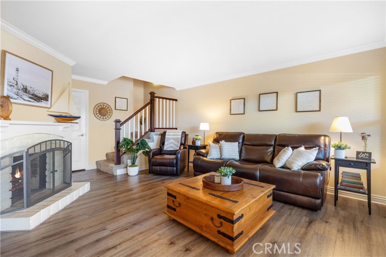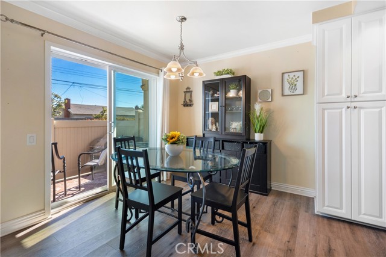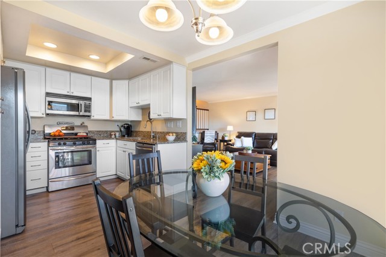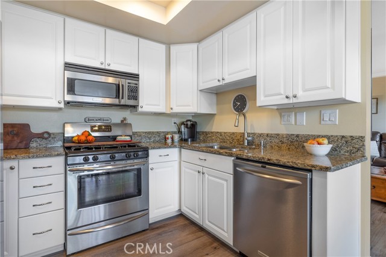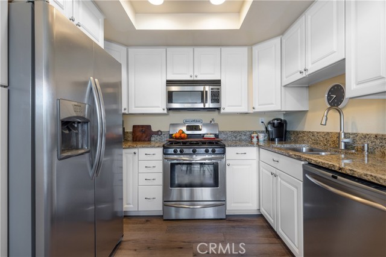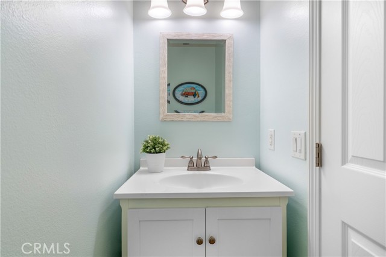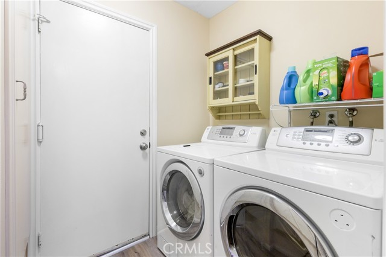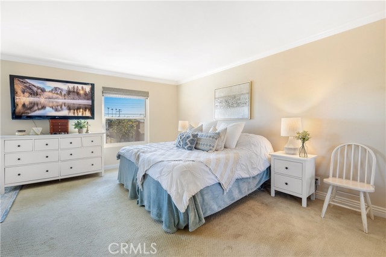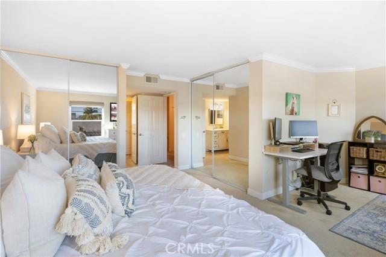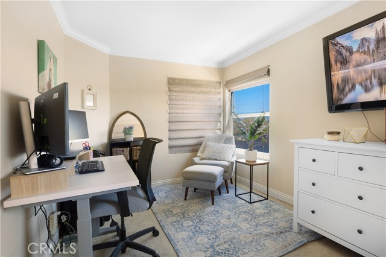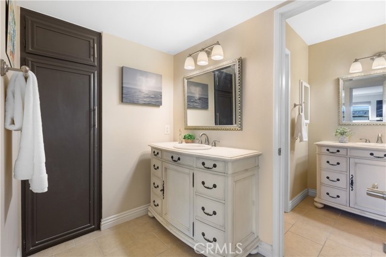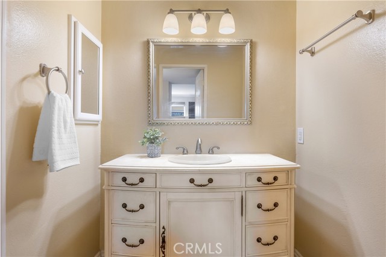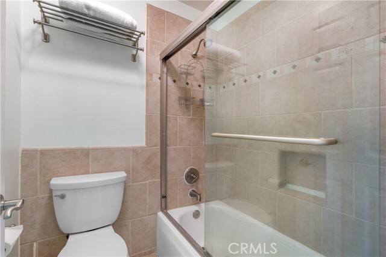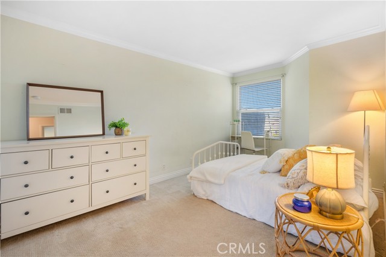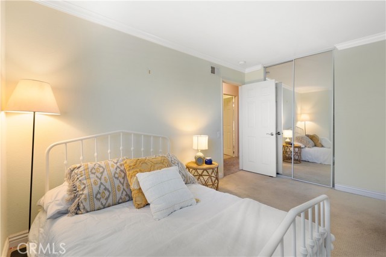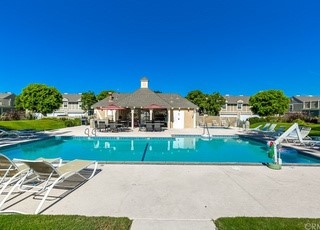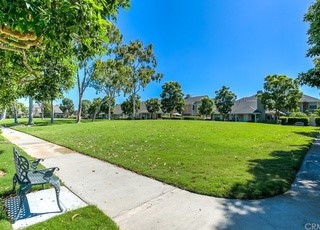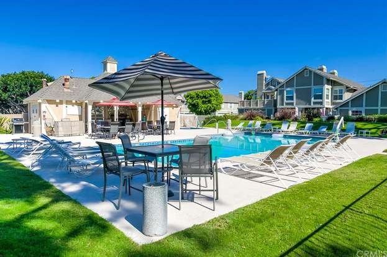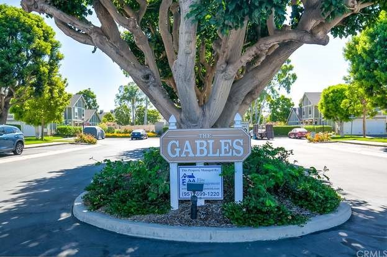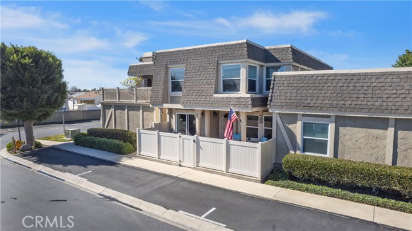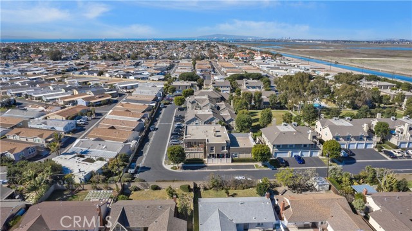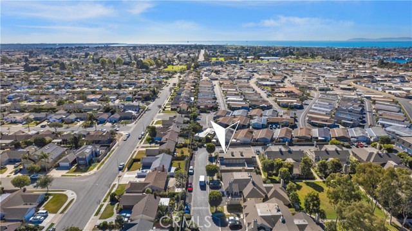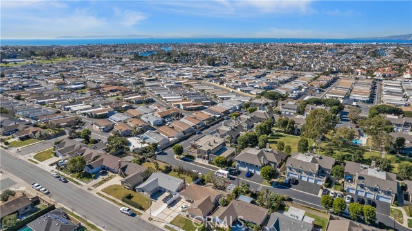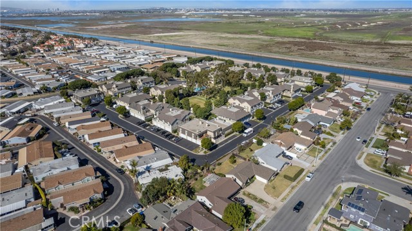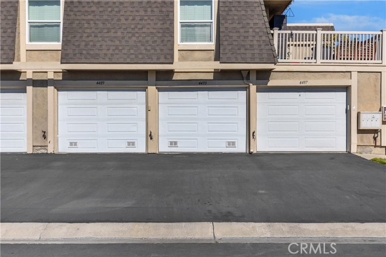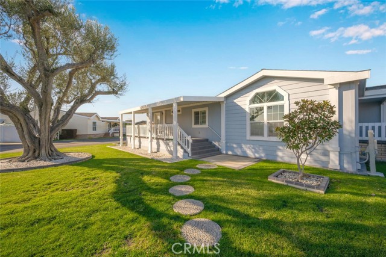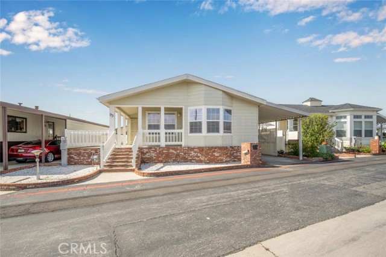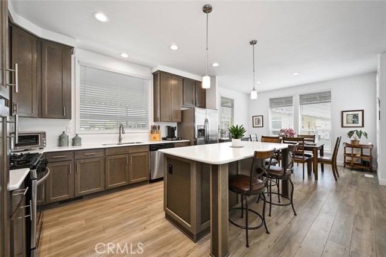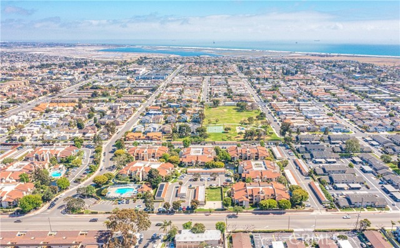4493 Chase Drive #31
Huntington Beach, CA 92649
Sold
4493 Chase Drive #31
Huntington Beach, CA 92649
Sold
Welcome to the GUARD GATED community of The Gables in the desirable Huntington Harbor. This town-home style home has been completely remodeled and is perfectly situated in a quiet interior corner location. Welcomed by the sun-drenched patio with front door opening into the spacious living room that features a cozy fireplace. Light and bright kitchen has newer cabinets and granite counters, stainless steel appliances & recessed lighting, opening to dining area with sliding glass doors to the patio. Both bathrooms offer updated vanities, mirrors and fixtures. HUGE master bedroom offers mirrored closet doors & features a small retreat area perfect for office space, reading nook, etc. Master bath has an additional vanity/dressing area with extra storage. Spacious secondary bedroom also features mirrored closet doors. Other features include; indoor laundry, direct garage access to an oversized 1 car garage (currently used as boat storage!), A/C, new laminate flooring and recessed lighting. Additional parking in front of the garage and plenty of guest parking. This community is a hidden gem that includes a swimming pool and spa, club house, BBQ and greenbelts throughout. Close proximity to Bolsa Chica Wetlands, harbor beaches, Huntington Harbor Mall, Trader Joes, Starbucks and all that Surf City has to offer!! The Gables is on LEASED LAND that expires in 2059.
PROPERTY INFORMATION
| MLS # | OC23022052 | Lot Size | 0 Sq. Ft. |
| HOA Fees | $420/Monthly | Property Type | Condominium |
| Price | $ 425,000
Price Per SqFt: $ 346 |
DOM | 920 Days |
| Address | 4493 Chase Drive #31 | Type | Residential |
| City | Huntington Beach | Sq.Ft. | 1,229 Sq. Ft. |
| Postal Code | 92649 | Garage | 1 |
| County | Orange | Year Built | 1980 |
| Bed / Bath | 2 / 1.5 | Parking | 2 |
| Built In | 1980 | Status | Closed |
| Sold Date | 2023-03-28 |
INTERIOR FEATURES
| Has Laundry | Yes |
| Laundry Information | Individual Room, Inside |
| Has Fireplace | Yes |
| Fireplace Information | Living Room, Gas |
| Has Appliances | Yes |
| Kitchen Appliances | Dishwasher, Gas Range |
| Kitchen Information | Remodeled Kitchen |
| Kitchen Area | In Kitchen |
| Has Heating | Yes |
| Heating Information | Central |
| Room Information | All Bedrooms Up, Living Room, Primary Suite |
| Has Cooling | Yes |
| Cooling Information | Central Air |
| InteriorFeatures Information | Granite Counters |
| Entry Level | 1 |
| Has Spa | Yes |
| SpaDescription | Community |
| SecuritySafety | Gated Community, Gated with Guard |
| Main Level Bedrooms | 0 |
| Main Level Bathrooms | 1 |
EXTERIOR FEATURES
| FoundationDetails | Slab |
| Has Pool | No |
| Pool | Community |
| Has Patio | Yes |
| Patio | Brick, Enclosed |
WALKSCORE
MAP
MORTGAGE CALCULATOR
- Principal & Interest:
- Property Tax: $453
- Home Insurance:$119
- HOA Fees:$420
- Mortgage Insurance:
PRICE HISTORY
| Date | Event | Price |
| 03/28/2023 | Sold | $435,000 |
| 02/08/2023 | Listed | $425,000 |

Topfind Realty
REALTOR®
(844)-333-8033
Questions? Contact today.
Interested in buying or selling a home similar to 4493 Chase Drive #31?
Listing provided courtesy of Beth McCloskey, First Team Real Estate. Based on information from California Regional Multiple Listing Service, Inc. as of #Date#. This information is for your personal, non-commercial use and may not be used for any purpose other than to identify prospective properties you may be interested in purchasing. Display of MLS data is usually deemed reliable but is NOT guaranteed accurate by the MLS. Buyers are responsible for verifying the accuracy of all information and should investigate the data themselves or retain appropriate professionals. Information from sources other than the Listing Agent may have been included in the MLS data. Unless otherwise specified in writing, Broker/Agent has not and will not verify any information obtained from other sources. The Broker/Agent providing the information contained herein may or may not have been the Listing and/or Selling Agent.
