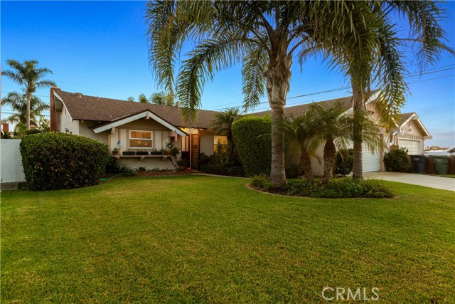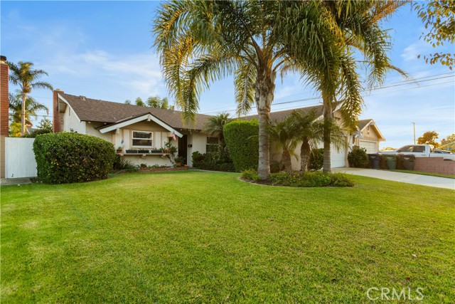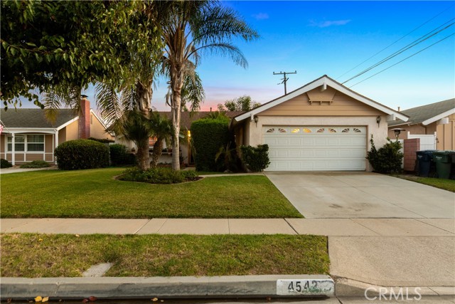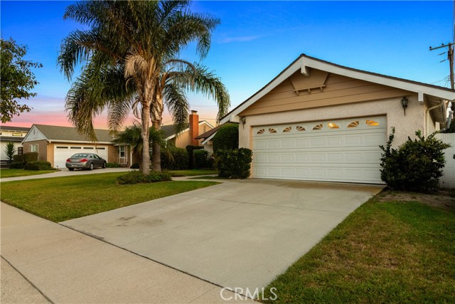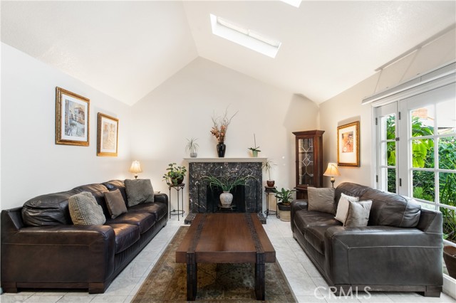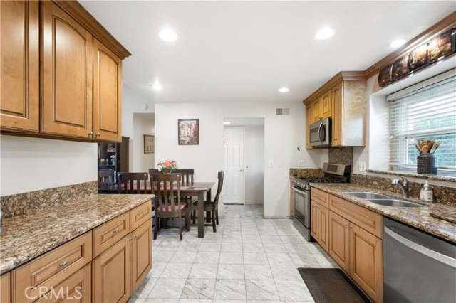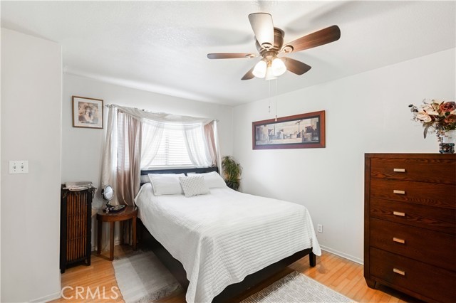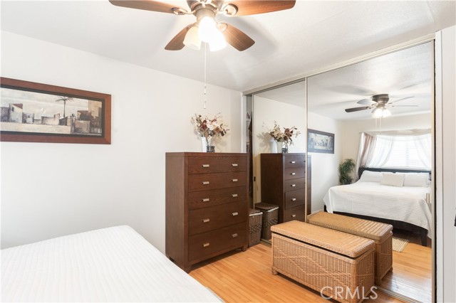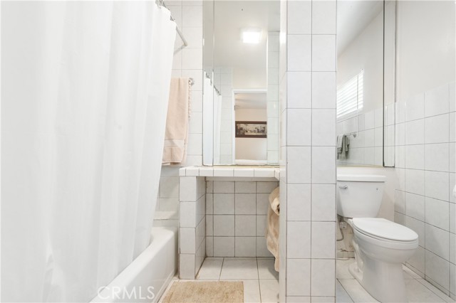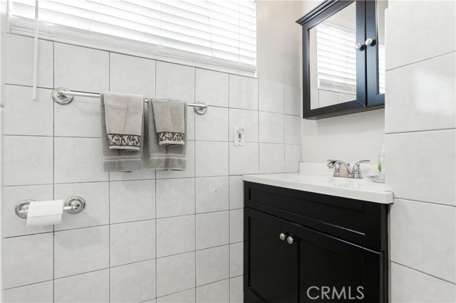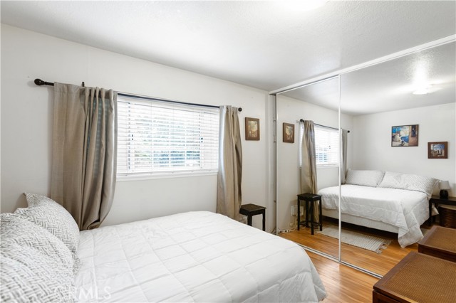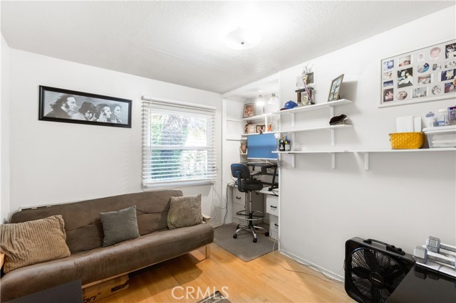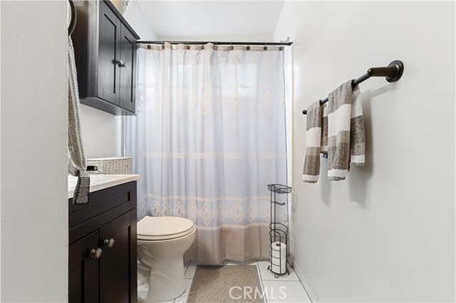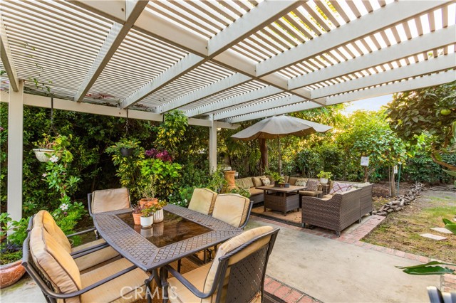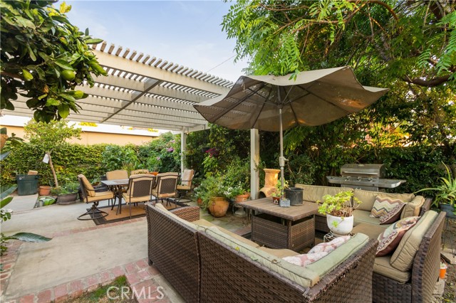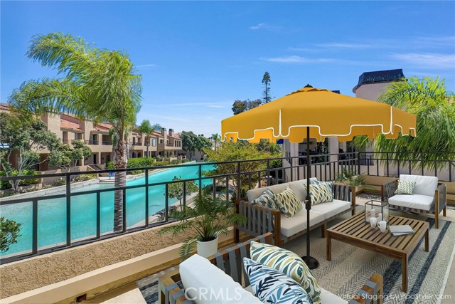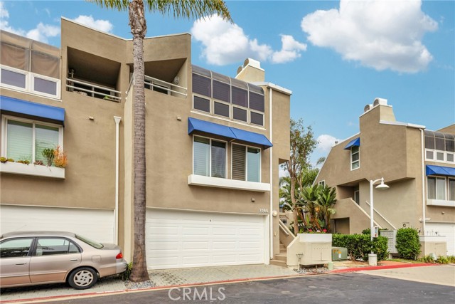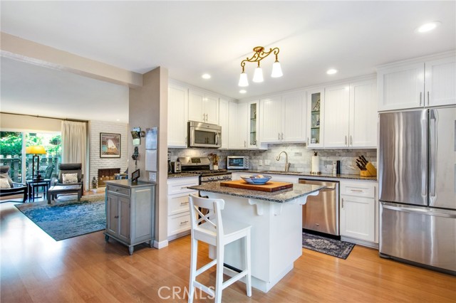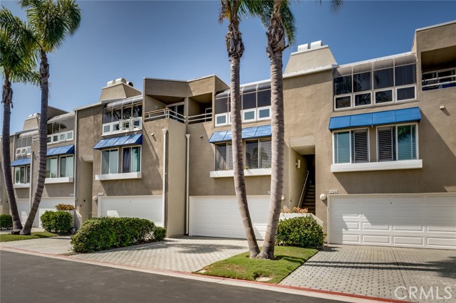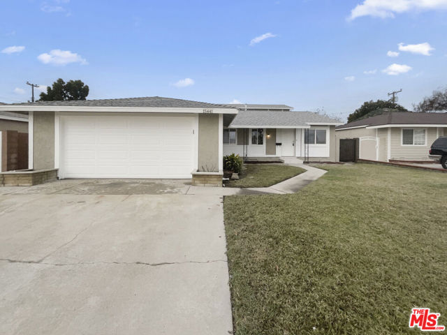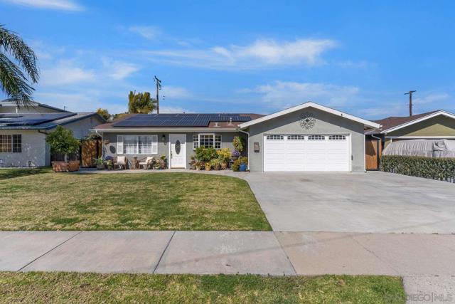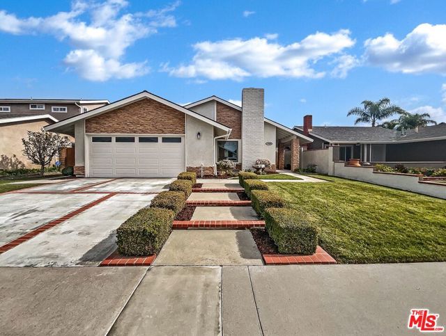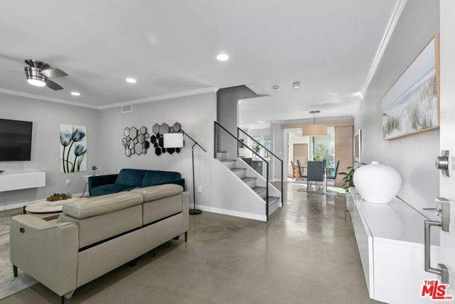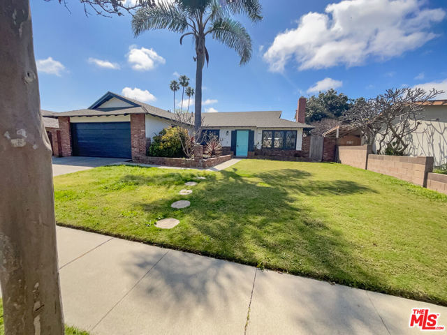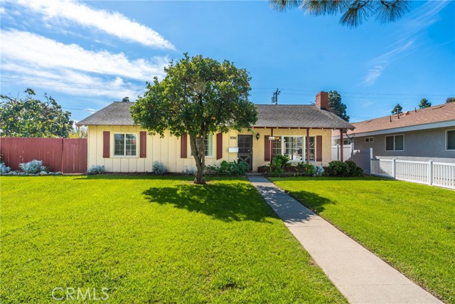4542 Suite Drive
Huntington Beach, CA 92649
Sold
4542 Suite Drive
Huntington Beach, CA 92649
Sold
Welcome to your west-coast getaway nestled in Huntington Beach, California where you have the perfect balance of a beach lifestyle with suburban living! 4542 Suite Drive offers unmatched convenience with a short walk separating you from Huntington Harbour and the lively atmosphere of the Pacific Ocean! Once you enter this home you will be welcomed with abundant natural light, space, and classy design elements. The primary bedroom includes an ensuite bathroom with a full sized shower tiled from floor to ceiling. With three other bedrooms, comfort is not an issue in this home, and if you don’t need one, leave it as an office or customize to your desires. The roof is new as well! Kitchen has ample room with plenty of cabinets, and granite countertops in addition to new stainless steel appliances and a bay window that looks out to the front yard/neighborhood! As the kitchen flows into the spacious living room, you will be embraced with airiness as natural light pours in from the vaulted ceilings, skylights and elegant french doors. Step outside into the backyard from the living room where peace and privacy surpass any other backyard in the neighborhood! Fruit trees, greenery and a cool ocean breeze along with an open patio to host guests or simply sit back and immerse yourself in the one of a kind Southern California environment that you can now call home. Opportunities like this are rarely on the market in this sought after neighborhood and it's here for you!
PROPERTY INFORMATION
| MLS # | OC23195435 | Lot Size | 6,000 Sq. Ft. |
| HOA Fees | $0/Monthly | Property Type | Single Family Residence |
| Price | $ 1,049,000
Price Per SqFt: $ 814 |
DOM | 685 Days |
| Address | 4542 Suite Drive | Type | Residential |
| City | Huntington Beach | Sq.Ft. | 1,289 Sq. Ft. |
| Postal Code | 92649 | Garage | 2 |
| County | Orange | Year Built | 1963 |
| Bed / Bath | 4 / 2 | Parking | 4 |
| Built In | 1963 | Status | Closed |
| Sold Date | 2023-11-27 |
INTERIOR FEATURES
| Has Laundry | Yes |
| Laundry Information | In Garage |
| Has Fireplace | Yes |
| Fireplace Information | Family Room, Gas Starter |
| Has Appliances | Yes |
| Kitchen Appliances | Dishwasher, Gas Range, Gas Cooktop, Microwave, Refrigerator, Water Heater |
| Kitchen Information | Granite Counters |
| Has Heating | Yes |
| Heating Information | Central, Fireplace(s) |
| Room Information | All Bedrooms Down, Family Room, Kitchen, Laundry, Living Room |
| Has Cooling | No |
| Cooling Information | None |
| Flooring Information | Tile, Wood |
| InteriorFeatures Information | Block Walls, Cathedral Ceiling(s), Ceiling Fan(s), Granite Counters, Recessed Lighting |
| DoorFeatures | French Doors |
| EntryLocation | Ground Level w/ Steps |
| Entry Level | 1 |
| WindowFeatures | Skylight(s) |
| Bathroom Information | Shower in Tub |
| Main Level Bedrooms | 4 |
| Main Level Bathrooms | 2 |
EXTERIOR FEATURES
| FoundationDetails | Slab |
| Roof | Composition |
| Has Pool | No |
| Pool | None |
| Has Patio | Yes |
| Patio | Patio, Patio Open |
WALKSCORE
MAP
MORTGAGE CALCULATOR
- Principal & Interest:
- Property Tax: $1,119
- Home Insurance:$119
- HOA Fees:$0
- Mortgage Insurance:
PRICE HISTORY
| Date | Event | Price |
| 11/27/2023 | Sold | $1,125,000 |
| 11/20/2023 | Pending | $1,049,000 |
| 11/01/2023 | Active Under Contract | $1,049,000 |

Topfind Realty
REALTOR®
(844)-333-8033
Questions? Contact today.
Interested in buying or selling a home similar to 4542 Suite Drive?
Huntington Beach Similar Properties
Listing provided courtesy of Max Shapiro, Keller Williams Newport Estates. Based on information from California Regional Multiple Listing Service, Inc. as of #Date#. This information is for your personal, non-commercial use and may not be used for any purpose other than to identify prospective properties you may be interested in purchasing. Display of MLS data is usually deemed reliable but is NOT guaranteed accurate by the MLS. Buyers are responsible for verifying the accuracy of all information and should investigate the data themselves or retain appropriate professionals. Information from sources other than the Listing Agent may have been included in the MLS data. Unless otherwise specified in writing, Broker/Agent has not and will not verify any information obtained from other sources. The Broker/Agent providing the information contained herein may or may not have been the Listing and/or Selling Agent.
