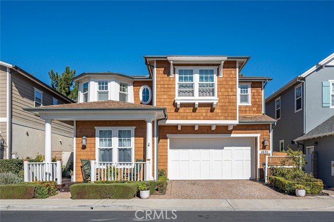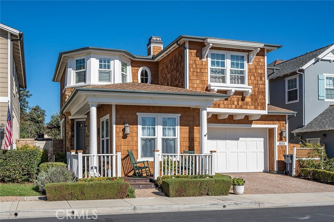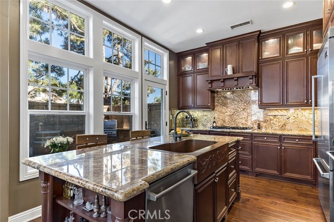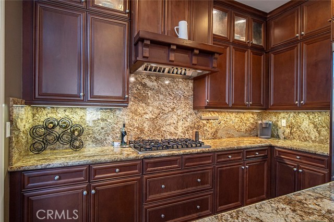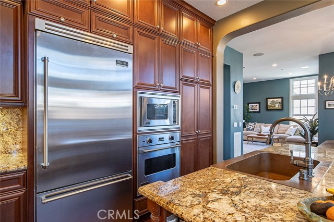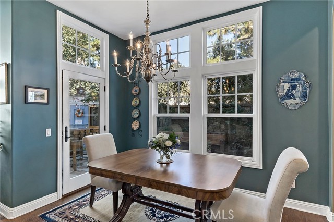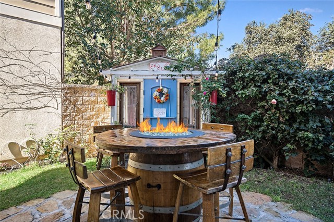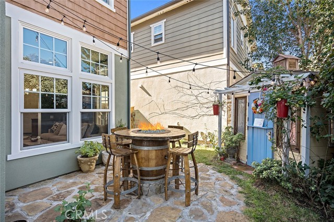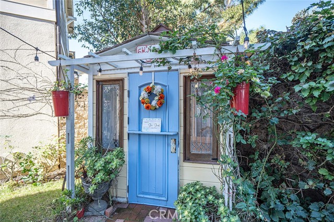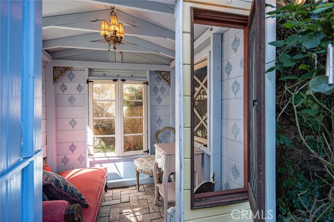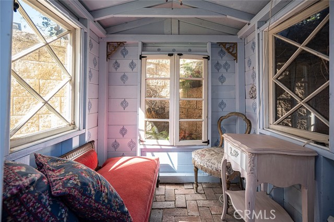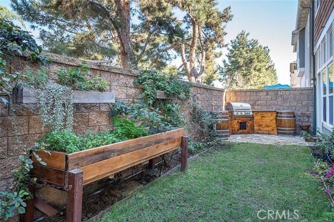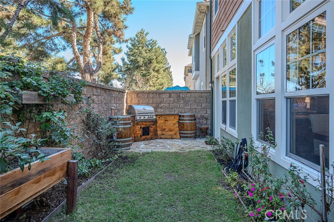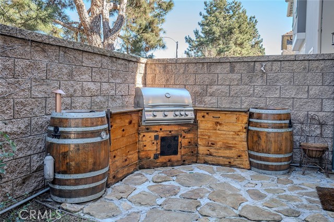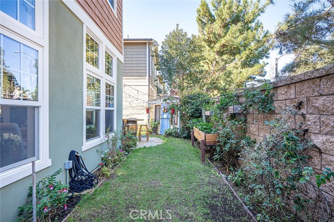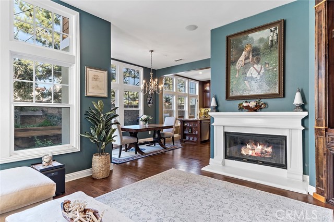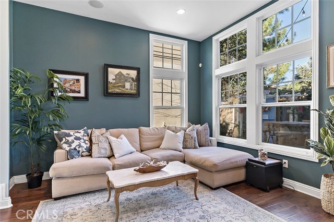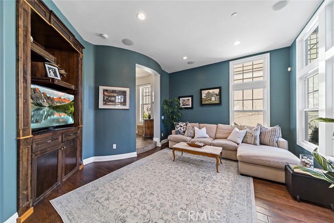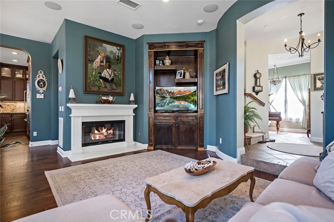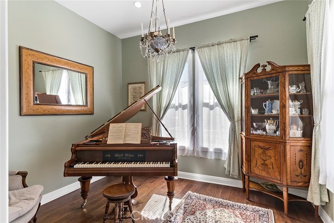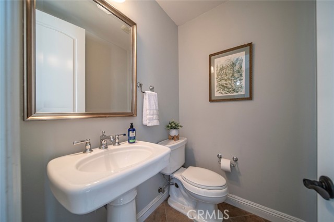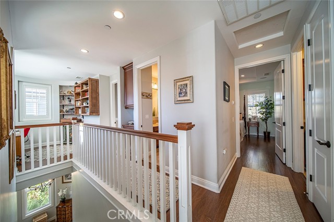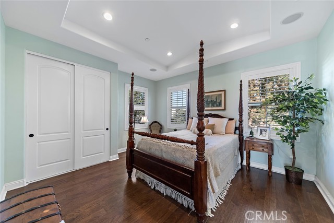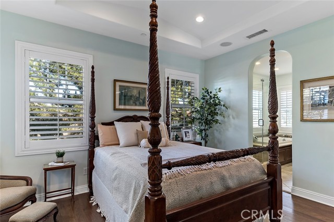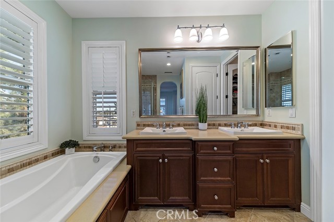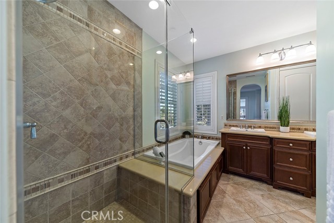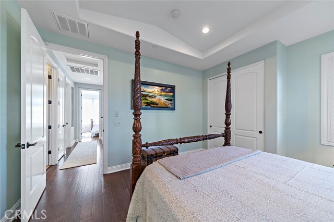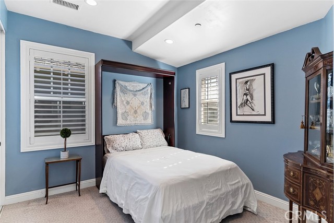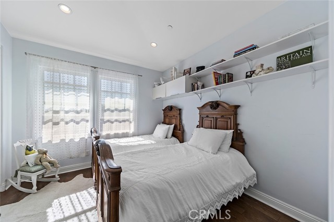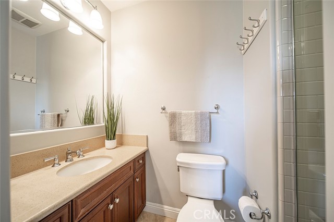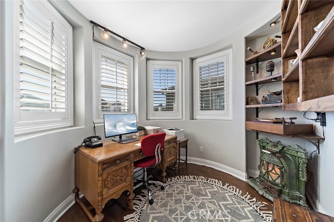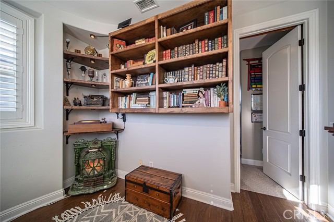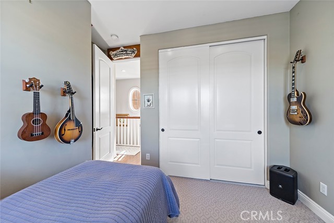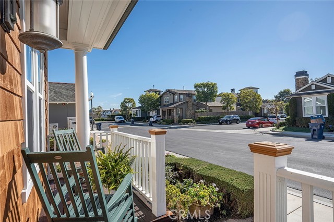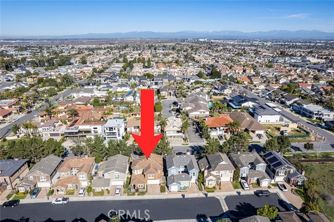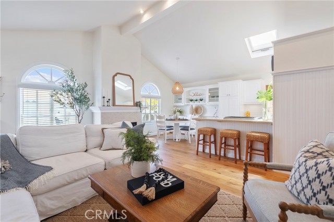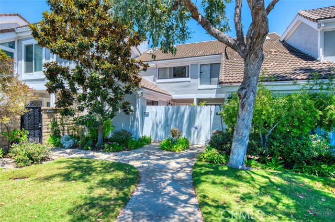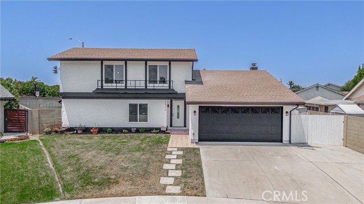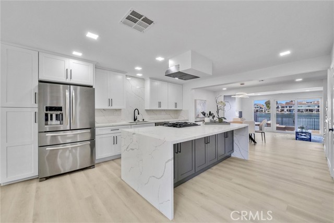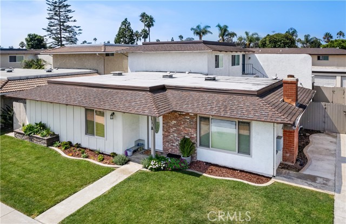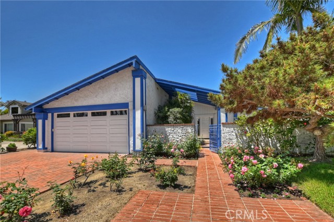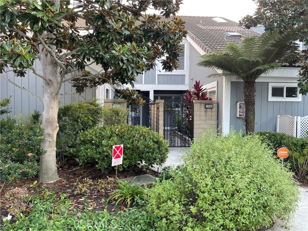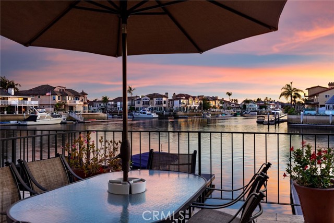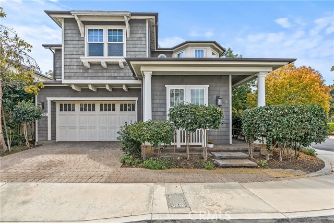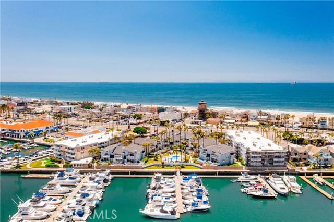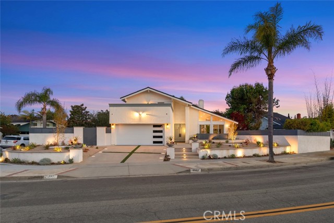4681 Winthrop Drive
Huntington Beach, CA 92649
Sold
4681 Winthrop Drive
Huntington Beach, CA 92649
Sold
Experience coastal luxury living in this exclusive Brightwater gem! A rare find, this classic Cape Cod is one of only a handful of 4 bedroom homes built in The Trails neighborhood. Featuring 4 Bedrooms, Office, Bonus room & 2.5 baths, this approx. 2,020 sqft home, offers the perfect blend of sophistication & beachside charm. Step inside to discover gleaming hard wood floors. High ceilings & large windows create a bright & airy atmosphere throughout. The chef's kitchen features Viking appliances, floor to ceiling cabinets, an abundance of granite counter space for meal prep & a large island with barstool seating. The open layout flows seamlessly to the family room & backyard BBQ area. An inviting family room is the center of this home with a cozy fireplace & built-in entertainment center. A powder bath & large bonus room (shown as music room) complete the first level. Upstairs, the primary suite is a true sanctuary with tray ceiling, wood floors and green tree-top views. Enjoy 2 closets, both a sliding wardrobe closet & a large walk-in closet, providing ample space for all of your attire. The ensuite bath boasts quartz countertops, large soaking tub & separate shower with quartz seat. Imagine waking up in your beach-close haven, where the sunny skies and the salty breezes invite you to embrace the coastal lifestyle. Wood floors lead you down the hall to 3 additional spacious bedrooms, a full bathroom with shower & quartz countertops, a laundry room, linen cabinet & an open loft area with built-in shelves for the perfect office. Nestled on a peaceful cul-de-sac with no houses behind you, this home offers tranquility & privacy. The meticulously designed layout provides both functionality and aesthetic appeal, making it an ideal space for family gatherings & entertaining guests. The lush green back yard showcases a large open patio with string lights, a built-in BBQ, and an adorable custom built play house. This "she-shed" is fully finished with real working lights, windows & custom paint. A 2-car garage with overhead storage and a cozy front porch complete this home. The Brightwater community features pools, jacuzzi, club house, gym, nature walking trails, tot lot play area & grassy parks. This prime location is less than a mile to the Huntington State Beach, close to Pacific City, Huntington Harbour, south OC, LA, great restaurants and local shopping. Don't miss the opportunity to call 4681 Winthrop Drive home! Call for your private showing today.
PROPERTY INFORMATION
| MLS # | OC24023099 | Lot Size | 2,918 Sq. Ft. |
| HOA Fees | $384/Monthly | Property Type | Single Family Residence |
| Price | $ 1,749,000
Price Per SqFt: $ 866 |
DOM | 590 Days |
| Address | 4681 Winthrop Drive | Type | Residential |
| City | Huntington Beach | Sq.Ft. | 2,020 Sq. Ft. |
| Postal Code | 92649 | Garage | 2 |
| County | Orange | Year Built | 2010 |
| Bed / Bath | 4 / 2.5 | Parking | 6 |
| Built In | 2010 | Status | Closed |
| Sold Date | 2024-03-06 |
INTERIOR FEATURES
| Has Laundry | Yes |
| Laundry Information | Individual Room, Inside |
| Has Fireplace | Yes |
| Fireplace Information | Family Room, Gas, Gas Starter |
| Has Appliances | Yes |
| Kitchen Appliances | 6 Burner Stove, Barbecue, Built-In Range, Dishwasher, Disposal, Gas Cooktop, Gas Water Heater, Ice Maker, Microwave, Range Hood, Refrigerator, Self Cleaning Oven, Vented Exhaust Fan |
| Kitchen Information | Granite Counters, Kitchen Island, Kitchen Open to Family Room, Pots & Pan Drawers, Utility sink |
| Kitchen Area | Breakfast Counter / Bar, Dining Room |
| Has Heating | Yes |
| Heating Information | Central, Fireplace(s), Forced Air |
| Room Information | All Bedrooms Up, Bonus Room, Family Room, Formal Entry, Foyer, Kitchen, Laundry, Primary Suite, Office, Separate Family Room, Walk-In Closet |
| Has Cooling | Yes |
| Cooling Information | Central Air |
| Flooring Information | Carpet, Tile, Wood |
| InteriorFeatures Information | Built-in Features, Granite Counters, High Ceilings, Open Floorplan, Quartz Counters, Recessed Lighting, Tray Ceiling(s), Wired for Data, Wired for Sound |
| DoorFeatures | French Doors, Panel Doors |
| EntryLocation | Front |
| Entry Level | 2 |
| Has Spa | Yes |
| SpaDescription | Association, Heated, In Ground |
| WindowFeatures | Double Pane Windows, Screens, Shutters |
| SecuritySafety | Carbon Monoxide Detector(s), Fire Sprinkler System, Guarded, Smoke Detector(s) |
| Bathroom Information | Bathtub, Shower, Double Sinks in Primary Bath, Exhaust fan(s), Privacy toilet door, Quartz Counters, Separate tub and shower, Soaking Tub, Upgraded, Vanity area, Walk-in shower |
| Main Level Bedrooms | 0 |
| Main Level Bathrooms | 1 |
EXTERIOR FEATURES
| ExteriorFeatures | Barbecue Private, Lighting, Rain Gutters |
| FoundationDetails | Slab |
| Roof | Composition |
| Has Pool | No |
| Pool | Association, Exercise Pool, Fenced, Heated, In Ground, Lap |
| Has Patio | Yes |
| Patio | Patio Open, Front Porch, Stone, Wood |
| Has Fence | Yes |
| Fencing | Block |
| Has Sprinklers | Yes |
WALKSCORE
MAP
MORTGAGE CALCULATOR
- Principal & Interest:
- Property Tax: $1,866
- Home Insurance:$119
- HOA Fees:$384
- Mortgage Insurance:
PRICE HISTORY
| Date | Event | Price |
| 02/22/2024 | Pending | $1,749,000 |
| 02/01/2024 | Listed | $1,749,000 |

Topfind Realty
REALTOR®
(844)-333-8033
Questions? Contact today.
Interested in buying or selling a home similar to 4681 Winthrop Drive?
Huntington Beach Similar Properties
Listing provided courtesy of Lori Schulte, Realty One Group West. Based on information from California Regional Multiple Listing Service, Inc. as of #Date#. This information is for your personal, non-commercial use and may not be used for any purpose other than to identify prospective properties you may be interested in purchasing. Display of MLS data is usually deemed reliable but is NOT guaranteed accurate by the MLS. Buyers are responsible for verifying the accuracy of all information and should investigate the data themselves or retain appropriate professionals. Information from sources other than the Listing Agent may have been included in the MLS data. Unless otherwise specified in writing, Broker/Agent has not and will not verify any information obtained from other sources. The Broker/Agent providing the information contained herein may or may not have been the Listing and/or Selling Agent.
