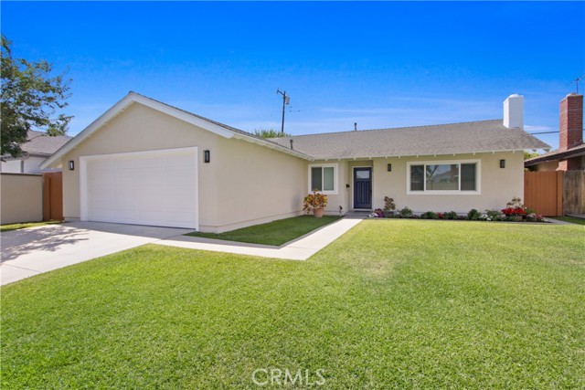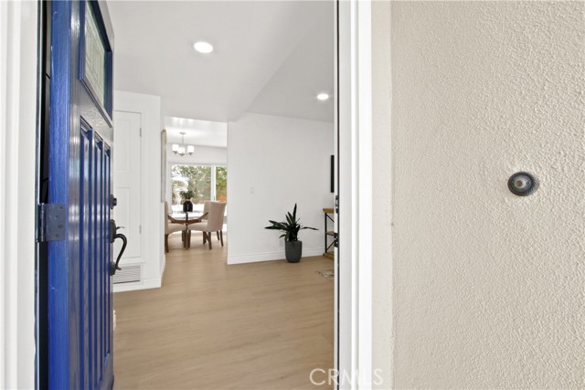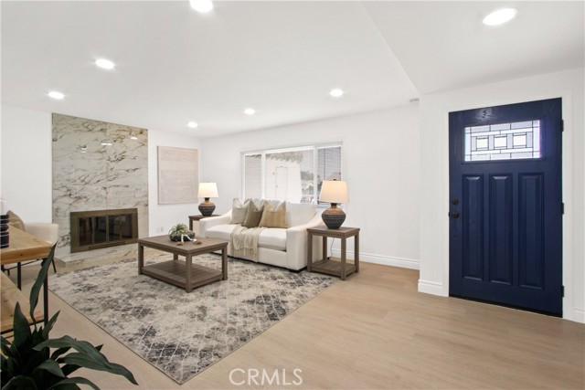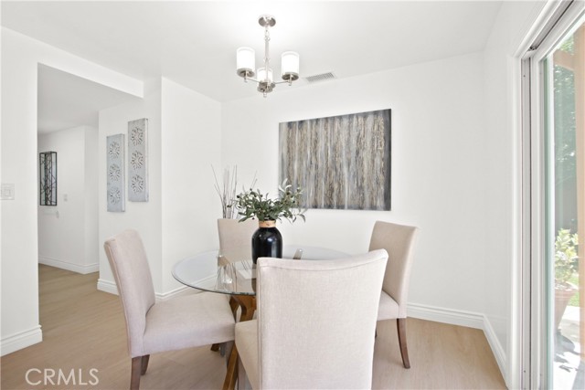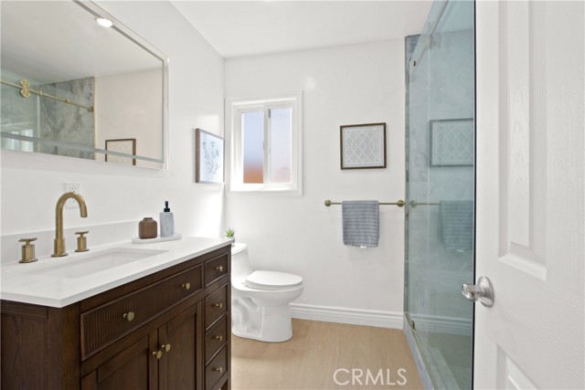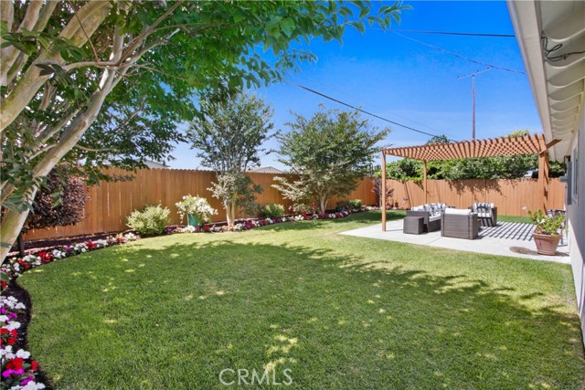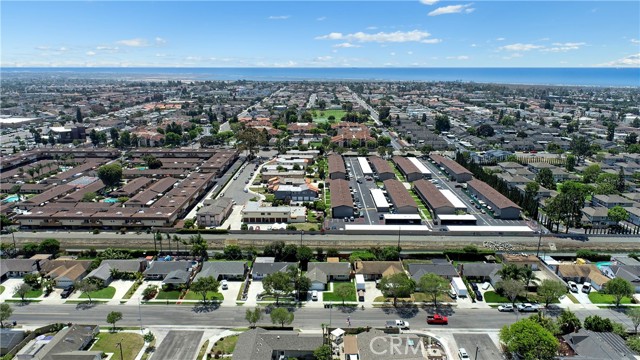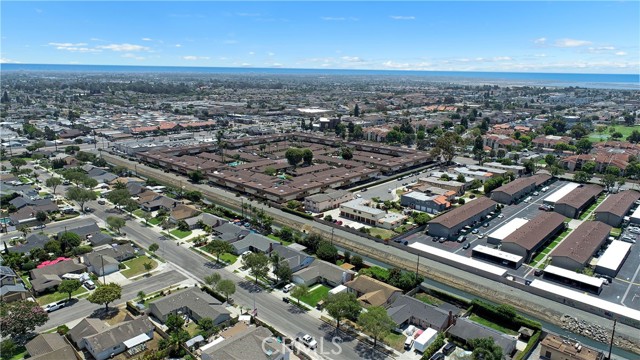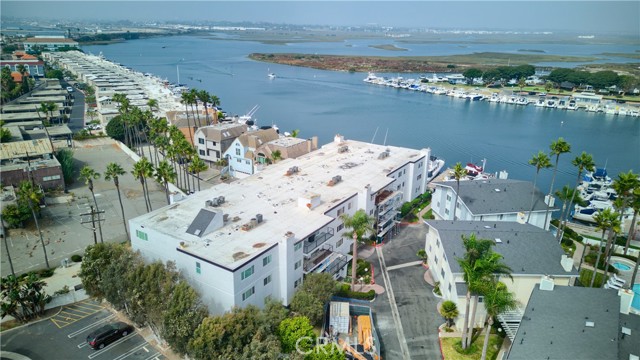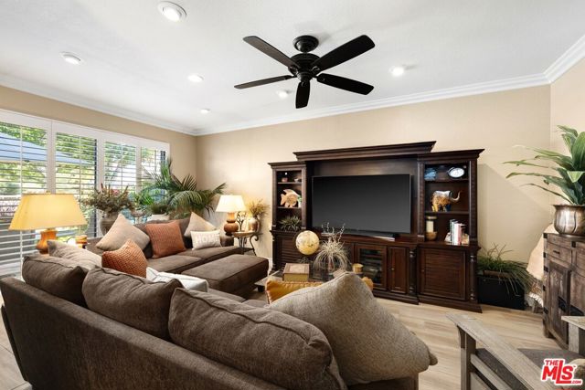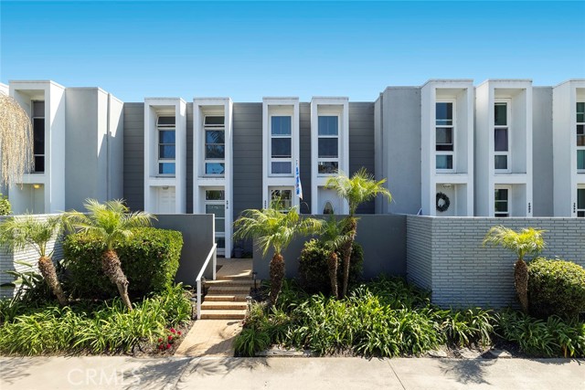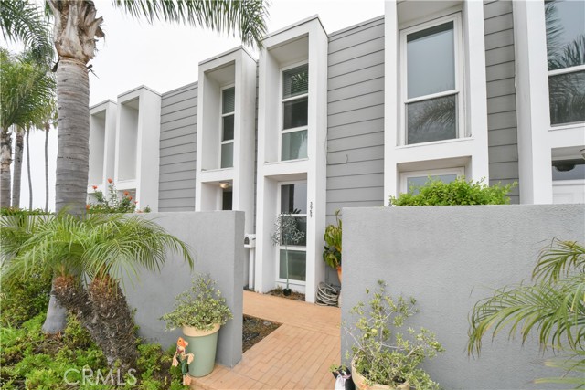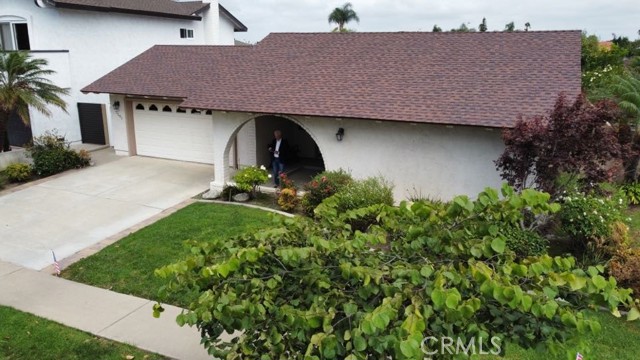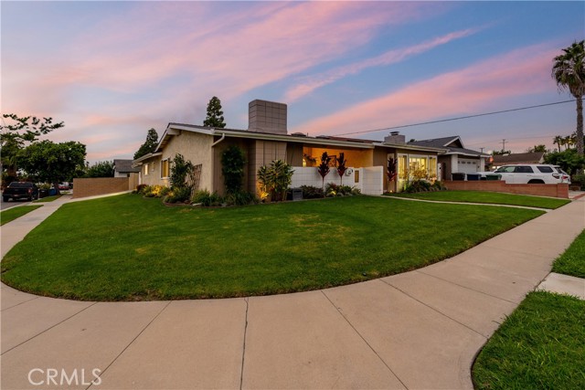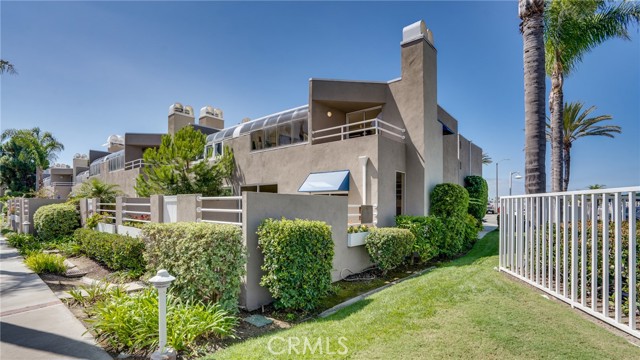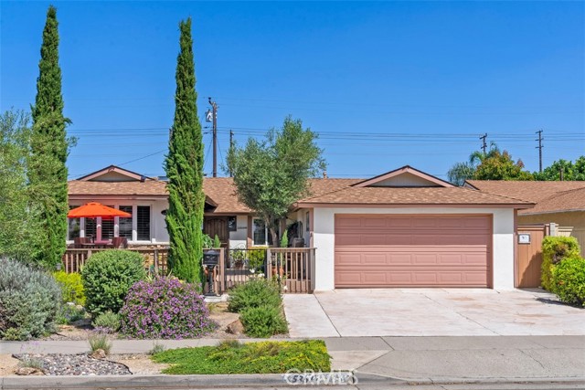4782 Scenario Drive
Huntington Beach, CA 92649
Sold
4782 Scenario Drive
Huntington Beach, CA 92649
Sold
Beautiful 3-bedroom, 2 bath, 2 car garage, single family home located in the coastal city of Huntington Beach. It all starts as you walk up and you will notice a fresh coat of paint throughout the exterior, newer roof, and plush landscaping. As you enter this fully remodeled home, you will see high-end plank luxury vinyl flooring, custom painting, all new baseboards, brand new interior doors, recessed lighting, and dual pane windows. This home features a large open living room with a cozy fireplace for those warm winter evenings. Adjacent you will enter the fully remodeled kitchen with modern shake cabinets quartz counter tops, custom backsplash, stainless steel appliances and plenty of cabinet space. As you venture down the hall you will see 3 very spacious bedrooms, a remodeled bathroom with a brand-new enclosed shower, brand new vanity and mirror. The primary bedroom is absolutely gorgeous with a freshly remodeled bathroom from the shower to vanity new tiles and mirrors. This property has so many upgrades it's a must see. Don't forget about the entertaining backyard with plenty of space for a pool and a freshly built patio cover surrounded by lush green landscaping with a spacious lawn for the kids to enjoy. Did we mention only minutes away from the beach? This property is a must. Hurry this one will not last!
PROPERTY INFORMATION
| MLS # | PW24155535 | Lot Size | 6,030 Sq. Ft. |
| HOA Fees | $0/Monthly | Property Type | Single Family Residence |
| Price | $ 1,299,000
Price Per SqFt: $ 1,054 |
DOM | 407 Days |
| Address | 4782 Scenario Drive | Type | Residential |
| City | Huntington Beach | Sq.Ft. | 1,232 Sq. Ft. |
| Postal Code | 92649 | Garage | 2 |
| County | Orange | Year Built | 1963 |
| Bed / Bath | 3 / 2 | Parking | 2 |
| Built In | 1963 | Status | Closed |
| Sold Date | 2024-09-20 |
INTERIOR FEATURES
| Has Laundry | Yes |
| Laundry Information | Inside |
| Has Fireplace | Yes |
| Fireplace Information | Living Room |
| Has Appliances | Yes |
| Kitchen Appliances | Dishwasher, Disposal, Gas Cooktop, Microwave, Refrigerator, Water Heater |
| Kitchen Information | Quartz Counters, Remodeled Kitchen, Self-closing cabinet doors, Self-closing drawers |
| Kitchen Area | Area, In Kitchen |
| Has Heating | Yes |
| Heating Information | Central |
| Room Information | All Bedrooms Down, Kitchen, Living Room, Main Floor Primary Bedroom, Primary Bathroom, Primary Bedroom, Primary Suite |
| Has Cooling | Yes |
| Cooling Information | Central Air |
| Flooring Information | Vinyl |
| InteriorFeatures Information | Quartz Counters, Recessed Lighting |
| EntryLocation | 1 |
| Entry Level | 1 |
| Has Spa | No |
| SpaDescription | None |
| WindowFeatures | Blinds, Double Pane Windows |
| Bathroom Information | Quartz Counters, Vanity area, Walk-in shower |
| Main Level Bedrooms | 3 |
| Main Level Bathrooms | 2 |
EXTERIOR FEATURES
| FoundationDetails | Slab |
| Roof | Composition |
| Has Pool | No |
| Pool | None |
| Has Patio | Yes |
| Patio | Concrete, Covered, Patio |
| Has Fence | Yes |
| Fencing | Wood |
| Has Sprinklers | Yes |
WALKSCORE
MAP
MORTGAGE CALCULATOR
- Principal & Interest:
- Property Tax: $1,386
- Home Insurance:$119
- HOA Fees:$0
- Mortgage Insurance:
PRICE HISTORY
| Date | Event | Price |
| 08/27/2024 | Active Under Contract | $1,299,000 |
| 08/01/2024 | Listed | $1,299,000 |

Topfind Realty
REALTOR®
(844)-333-8033
Questions? Contact today.
Interested in buying or selling a home similar to 4782 Scenario Drive?
Huntington Beach Similar Properties
Listing provided courtesy of Frank Martinez, eXp Realty of California Inc. Based on information from California Regional Multiple Listing Service, Inc. as of #Date#. This information is for your personal, non-commercial use and may not be used for any purpose other than to identify prospective properties you may be interested in purchasing. Display of MLS data is usually deemed reliable but is NOT guaranteed accurate by the MLS. Buyers are responsible for verifying the accuracy of all information and should investigate the data themselves or retain appropriate professionals. Information from sources other than the Listing Agent may have been included in the MLS data. Unless otherwise specified in writing, Broker/Agent has not and will not verify any information obtained from other sources. The Broker/Agent providing the information contained herein may or may not have been the Listing and/or Selling Agent.
