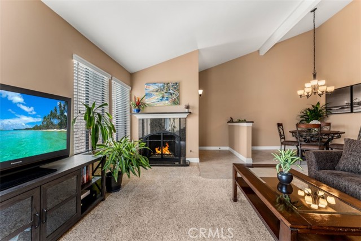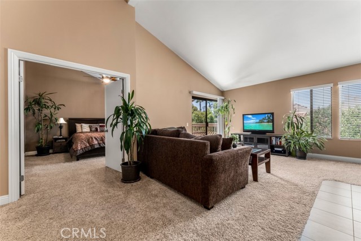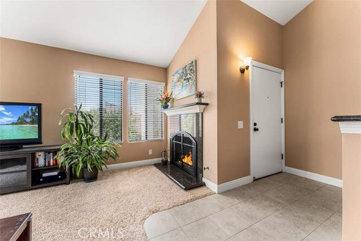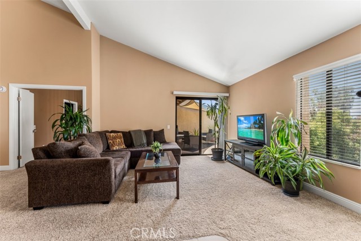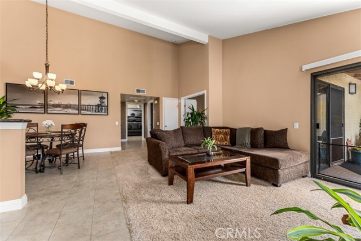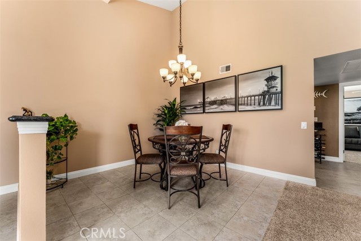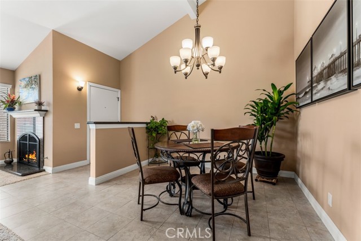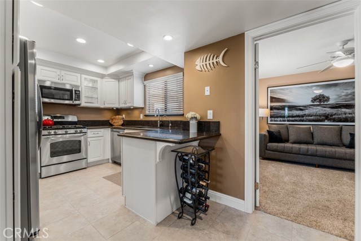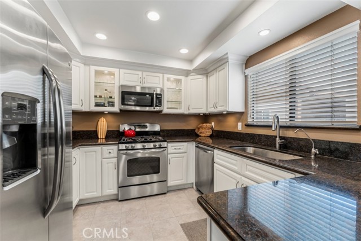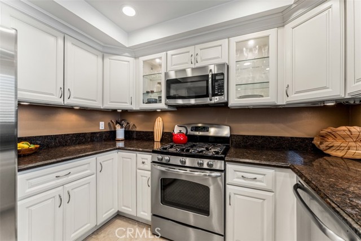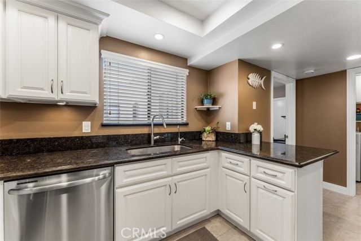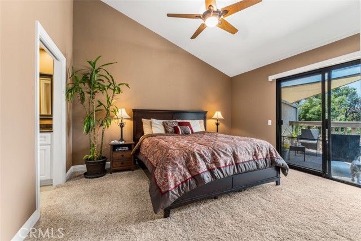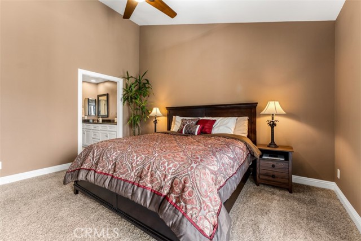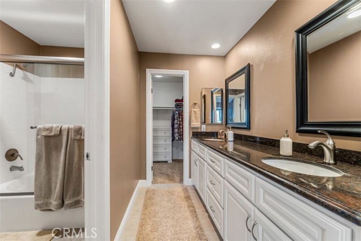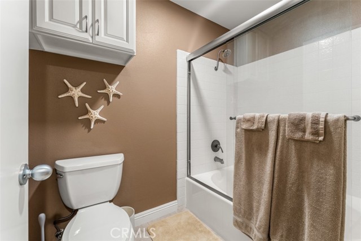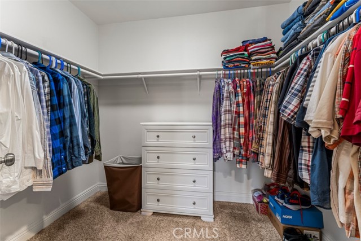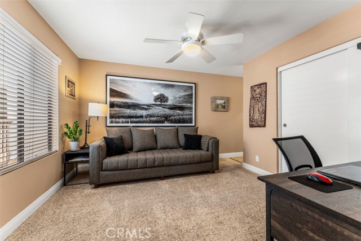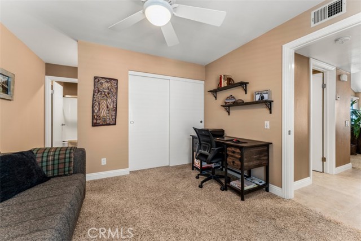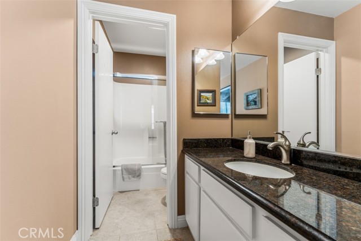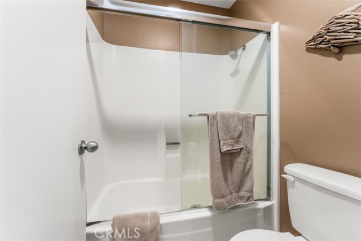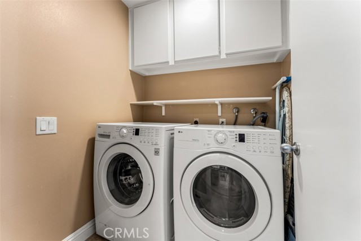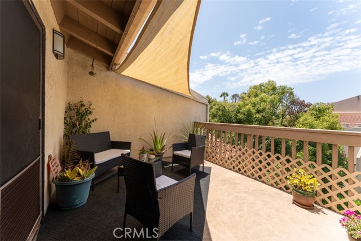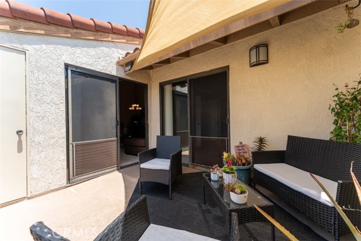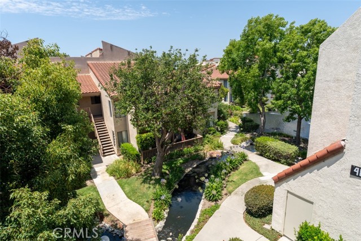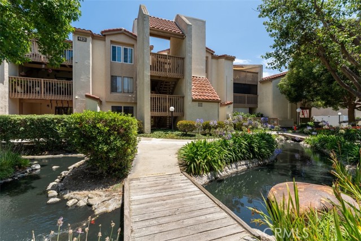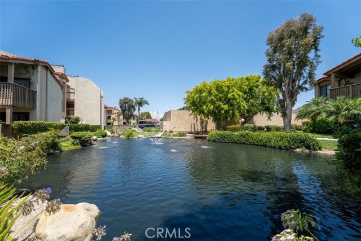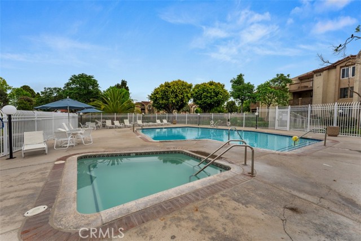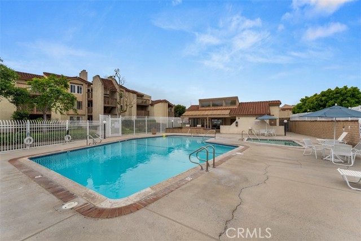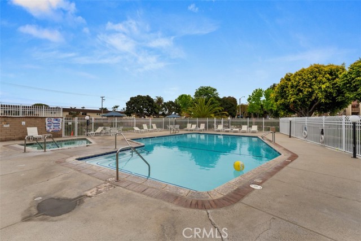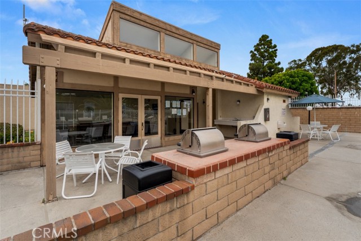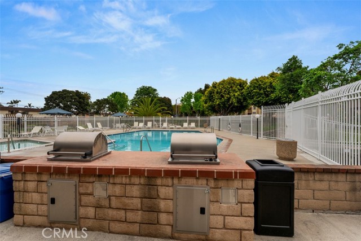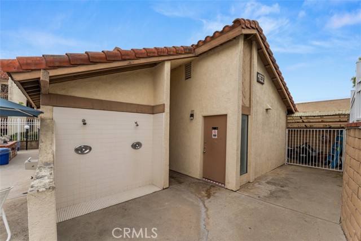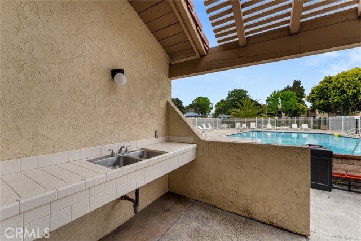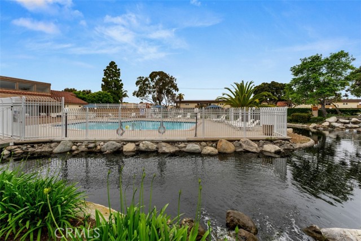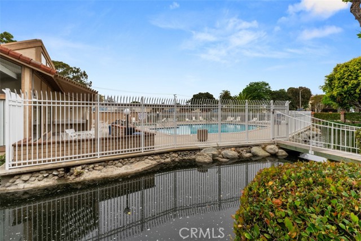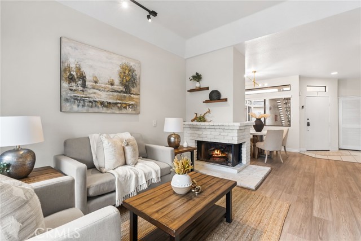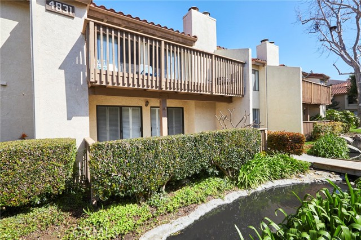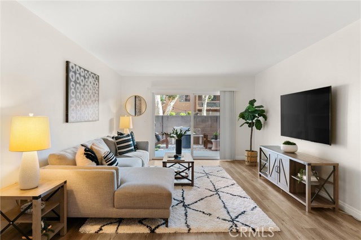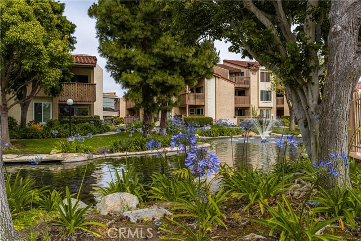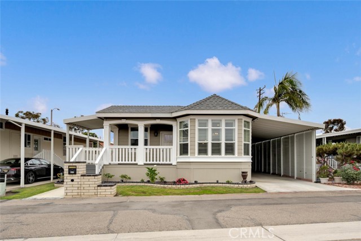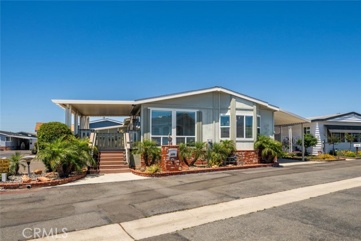4831 Lago Drive #304
Huntington Beach, CA 92649
Sold
4831 Lago Drive #304
Huntington Beach, CA 92649
Sold
This stunning 2 bedroom, 2 bath penthouse condo is located in the coastal Harbor Vista community of Huntington Beach. As you step inside, you're welcomed by an inviting living room featuring soaring ceilings, a cozy fireplace and a sliding door leading to a private balcony that overlooks mature trees, meandering streams, fountains and waterfalls. The kitchen is a dream, featuring fresh white cabinets, granite countertops, stainless steel appliances, recessed lighting and a convenient breakfast bar. The primary suite boasts vaulted ceilings, ceiling fan, sliding door to the balcony and an en-suite bathroom with dual sinks, tub/shower combo and a walk-in closet. The secondary suite has its own full bathroom and there is even a separate laundry room with cabinets and washer and dryer (that stay with the home). The complex is gated and includes water and trash services, a pool, clubhouse, BBQ area and basketball court. The unit can be accessed by stairs and/or an elevator, and the home includes a single car detached garage and one assigned parking spot. Located just minutes from the beach, top-notch shopping and dining, Huntington Beach schools and great freeway access, Harbour Vista offers a prime location at an affordable price. Yes, there's a land-lease, but where else can you find a 2 bedroom, 2 bath turnkey home in Huntington Beach for under $500,000? Welcome home to Harbour Vista.
PROPERTY INFORMATION
| MLS # | OC24144858 | Lot Size | N/A |
| HOA Fees | $616/Monthly | Property Type | Condominium |
| Price | $ 449,000
Price Per SqFt: $ 385 |
DOM | 394 Days |
| Address | 4831 Lago Drive #304 | Type | Residential |
| City | Huntington Beach | Sq.Ft. | 1,166 Sq. Ft. |
| Postal Code | 92649 | Garage | 1 |
| County | Orange | Year Built | 1980 |
| Bed / Bath | 2 / 2 | Parking | 2 |
| Built In | 1980 | Status | Closed |
| Sold Date | 2024-09-12 |
INTERIOR FEATURES
| Has Laundry | Yes |
| Laundry Information | Dryer Included, Individual Room, Inside, Washer Included |
| Has Fireplace | Yes |
| Fireplace Information | Living Room, Gas |
| Has Appliances | Yes |
| Kitchen Appliances | Dishwasher, Disposal, Gas Range, Microwave, Refrigerator, Water Line to Refrigerator |
| Kitchen Information | Granite Counters, Remodeled Kitchen |
| Kitchen Area | Area, Breakfast Counter / Bar, In Living Room |
| Has Heating | Yes |
| Heating Information | Central, Fireplace(s) |
| Room Information | All Bedrooms Down, Kitchen, Laundry, Living Room, Main Floor Bedroom, Primary Suite, Walk-In Closet |
| Has Cooling | No |
| Cooling Information | None |
| Flooring Information | Carpet, Tile |
| InteriorFeatures Information | Balcony, Ceiling Fan(s), Granite Counters, High Ceilings, Living Room Balcony, Open Floorplan |
| DoorFeatures | Sliding Doors |
| EntryLocation | 3rd Floor |
| Entry Level | 1 |
| Has Spa | Yes |
| SpaDescription | Association, Heated, In Ground |
| WindowFeatures | Blinds, Screens |
| SecuritySafety | Automatic Gate, Carbon Monoxide Detector(s), Gated Community, Smoke Detector(s) |
| Bathroom Information | Shower in Tub, Double Sinks in Primary Bath, Exhaust fan(s), Granite Counters, Remodeled |
| Main Level Bedrooms | 2 |
| Main Level Bathrooms | 2 |
EXTERIOR FEATURES
| Roof | Spanish Tile |
| Has Pool | No |
| Pool | Association, In Ground |
| Has Fence | Yes |
| Fencing | Block, Electric, Excellent Condition, Security |
WALKSCORE
MAP
MORTGAGE CALCULATOR
- Principal & Interest:
- Property Tax: $479
- Home Insurance:$119
- HOA Fees:$615.68
- Mortgage Insurance:
PRICE HISTORY
| Date | Event | Price |
| 09/04/2024 | Pending | $449,000 |
| 07/17/2024 | Listed | $449,000 |

Topfind Realty
REALTOR®
(844)-333-8033
Questions? Contact today.
Interested in buying or selling a home similar to 4831 Lago Drive #304?
Huntington Beach Similar Properties
Listing provided courtesy of Mika Mitchell, RE/MAX TerraSol. Based on information from California Regional Multiple Listing Service, Inc. as of #Date#. This information is for your personal, non-commercial use and may not be used for any purpose other than to identify prospective properties you may be interested in purchasing. Display of MLS data is usually deemed reliable but is NOT guaranteed accurate by the MLS. Buyers are responsible for verifying the accuracy of all information and should investigate the data themselves or retain appropriate professionals. Information from sources other than the Listing Agent may have been included in the MLS data. Unless otherwise specified in writing, Broker/Agent has not and will not verify any information obtained from other sources. The Broker/Agent providing the information contained herein may or may not have been the Listing and/or Selling Agent.
