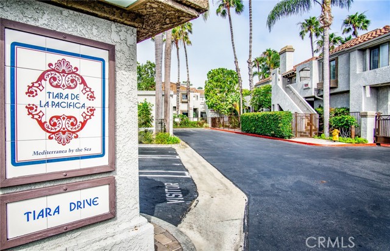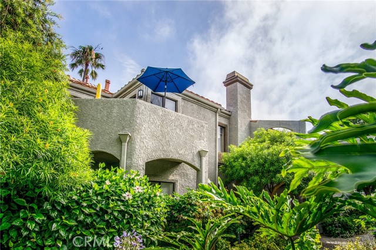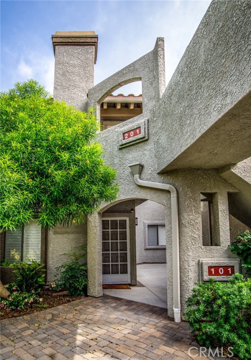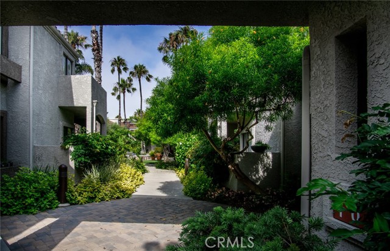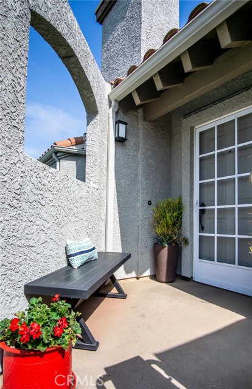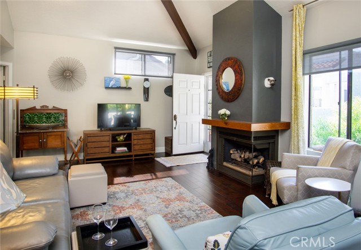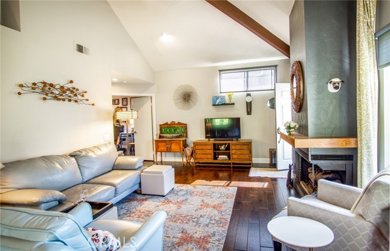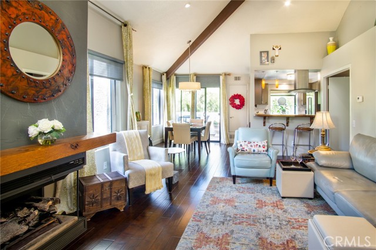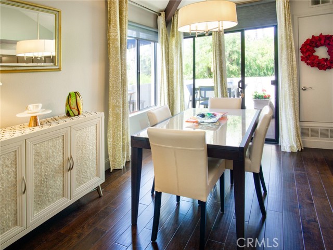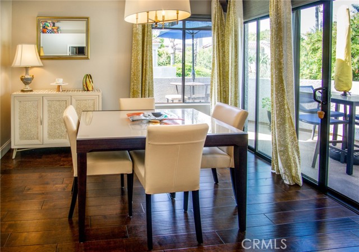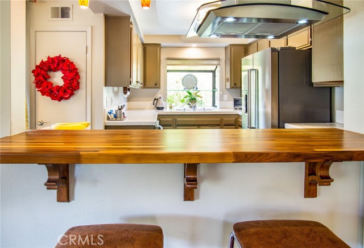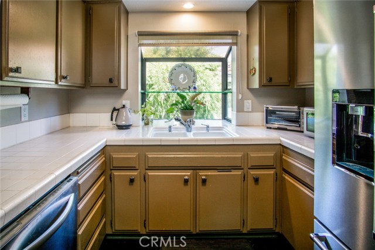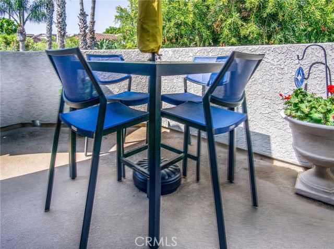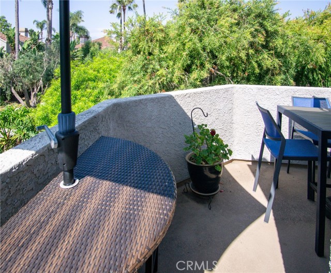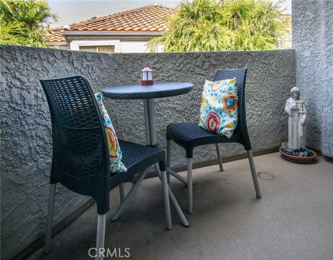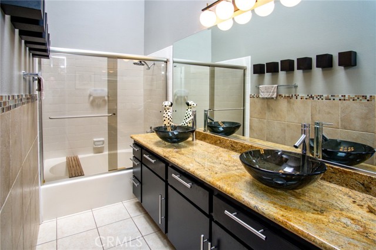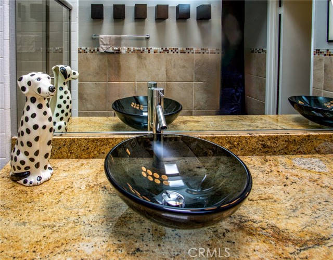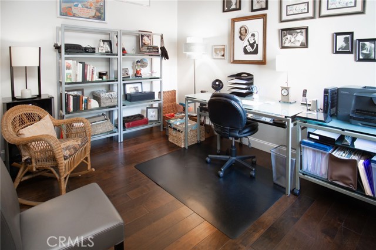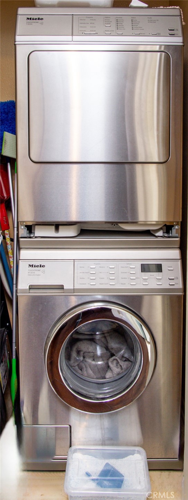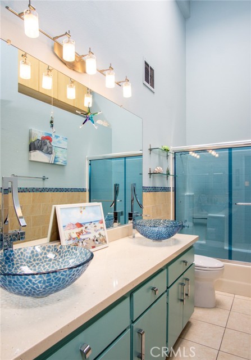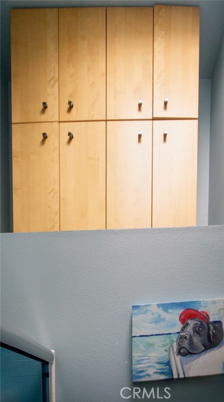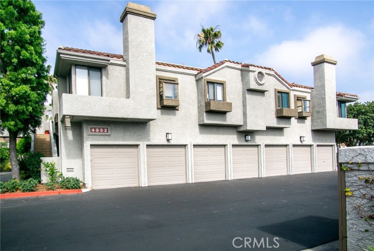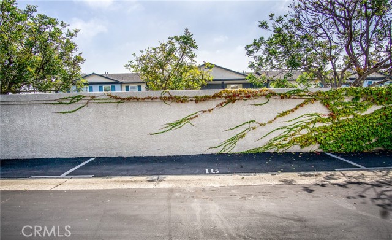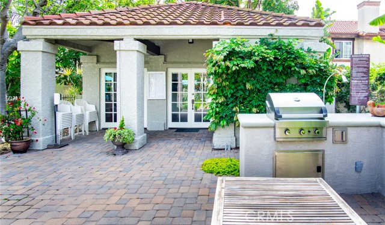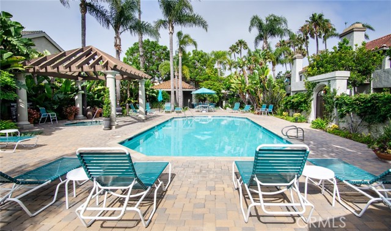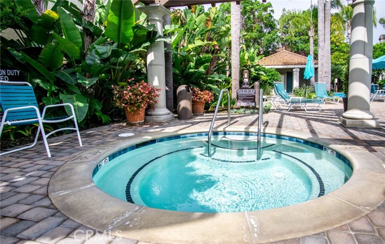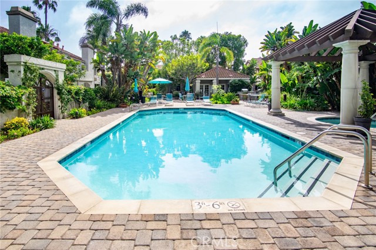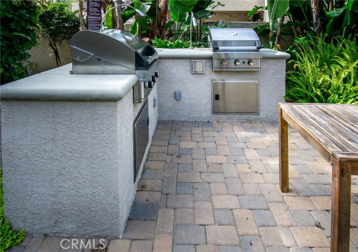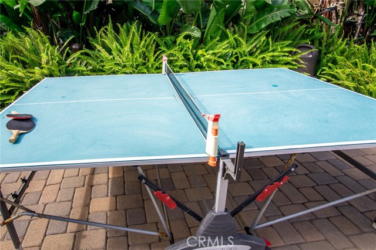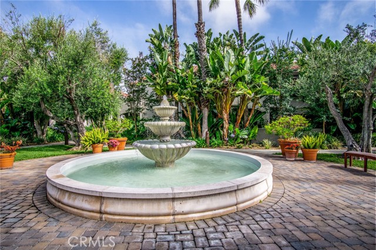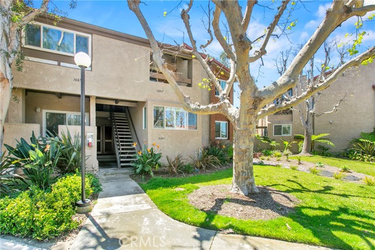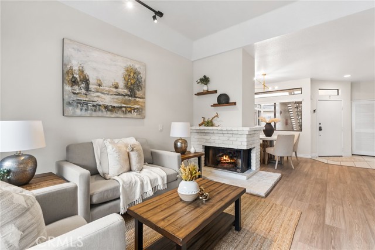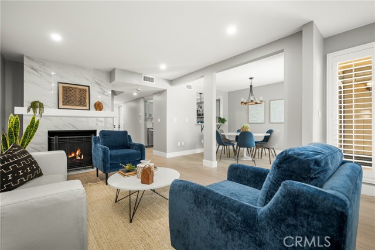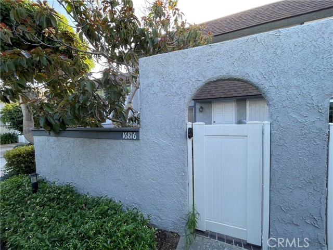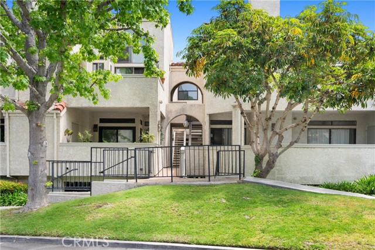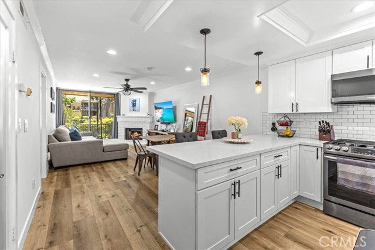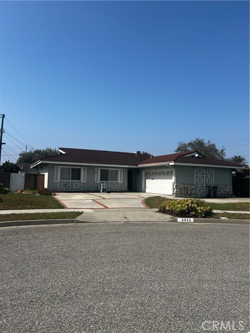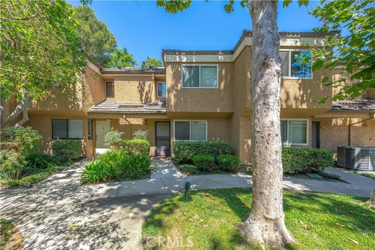4852 Tiara Drive #201
Huntington Beach, CA 92649
Sold
4852 Tiara Drive #201
Huntington Beach, CA 92649
Sold
Welcome to Tiara de la Pacifica and start enjoying resort style living! In this beautifully appointed condo, you will appreciate the premier location and open space tropical view! This turn-key home is the largest floor plan in the complex and features two bedroom suites. Step into the stunning living room with cathedral ceilings, engineered wood flooring, fresh paint and decorator touches! There is a cozy fireplace with a customized mantel that matches the one in the bar. Enjoy two roomy balconies to relax and take in the amazing view and ocean breezes.... it is like living in paradise! No parking worries with the convenient garage and additional reserved spot, all behind security gates. Tiara de la Pacifica has an inviting pool, spa, lush landscaping, clubhouse and barbecue area for your daily enjoyment. The Huntington Harbour Shopping Center is within walking distance and features restaurants, Trader Joe's, and a variety of shops. This gorgeous home exemplifies the California lifestyle with the super close beach, hiking/walking trails in the Bolsa Chica Wetlands, bike paths and more. This coveted floor plan with an exceptional location is rarely on the market. Don’t miss this opportunity to make it yours!
PROPERTY INFORMATION
| MLS # | PW23136353 | Lot Size | N/A |
| HOA Fees | $520/Monthly | Property Type | Condominium |
| Price | $ 740,000
Price Per SqFt: $ 713 |
DOM | 760 Days |
| Address | 4852 Tiara Drive #201 | Type | Residential |
| City | Huntington Beach | Sq.Ft. | 1,038 Sq. Ft. |
| Postal Code | 92649 | Garage | 1 |
| County | Orange | Year Built | 1984 |
| Bed / Bath | 2 / 2 | Parking | 2 |
| Built In | 1984 | Status | Closed |
| Sold Date | 2023-09-07 |
INTERIOR FEATURES
| Has Laundry | Yes |
| Laundry Information | Inside |
| Has Fireplace | Yes |
| Fireplace Information | Living Room |
| Has Appliances | Yes |
| Kitchen Appliances | Built-In Range, Dishwasher, Ice Maker |
| Kitchen Information | Tile Counters |
| Kitchen Area | Breakfast Counter / Bar, Dining Room |
| Has Heating | Yes |
| Heating Information | Central |
| Room Information | Kitchen, Living Room, Two Primaries, Walk-In Closet |
| Has Cooling | No |
| Cooling Information | None |
| Flooring Information | Wood |
| InteriorFeatures Information | Balcony, Cathedral Ceiling(s), Ceiling Fan(s), Ceramic Counters, Open Floorplan, Recessed Lighting |
| EntryLocation | front level |
| Entry Level | 1 |
| Has Spa | Yes |
| SpaDescription | Association |
| WindowFeatures | Solar Screens |
| SecuritySafety | Automatic Gate, Carbon Monoxide Detector(s), Gated Community, Smoke Detector(s) |
| Bathroom Information | Bathtub, Shower |
| Main Level Bedrooms | 2 |
| Main Level Bathrooms | 2 |
EXTERIOR FEATURES
| Roof | Spanish Tile |
| Has Pool | No |
| Pool | Association |
| Has Patio | Yes |
| Patio | Patio |
WALKSCORE
MAP
MORTGAGE CALCULATOR
- Principal & Interest:
- Property Tax: $789
- Home Insurance:$119
- HOA Fees:$520
- Mortgage Insurance:
PRICE HISTORY
| Date | Event | Price |
| 07/30/2023 | Listed | $740,000 |

Topfind Realty
REALTOR®
(844)-333-8033
Questions? Contact today.
Interested in buying or selling a home similar to 4852 Tiara Drive #201?
Huntington Beach Similar Properties
Listing provided courtesy of Karey Hannegan, Think Boutiq Real Estate. Based on information from California Regional Multiple Listing Service, Inc. as of #Date#. This information is for your personal, non-commercial use and may not be used for any purpose other than to identify prospective properties you may be interested in purchasing. Display of MLS data is usually deemed reliable but is NOT guaranteed accurate by the MLS. Buyers are responsible for verifying the accuracy of all information and should investigate the data themselves or retain appropriate professionals. Information from sources other than the Listing Agent may have been included in the MLS data. Unless otherwise specified in writing, Broker/Agent has not and will not verify any information obtained from other sources. The Broker/Agent providing the information contained herein may or may not have been the Listing and/or Selling Agent.

