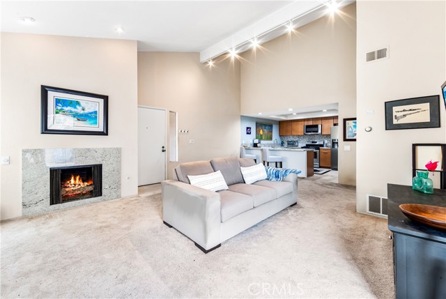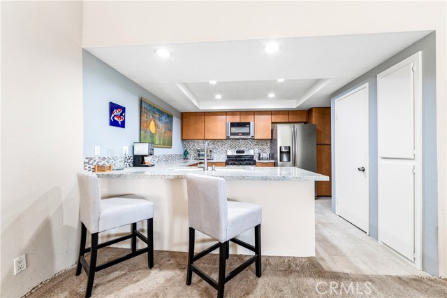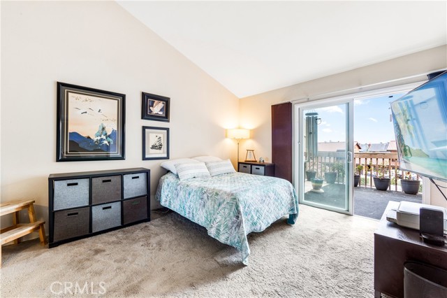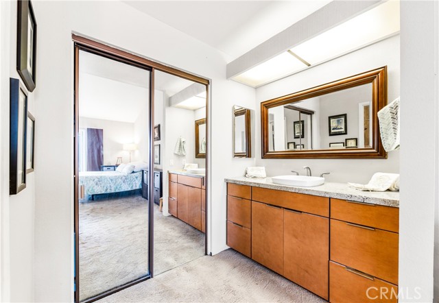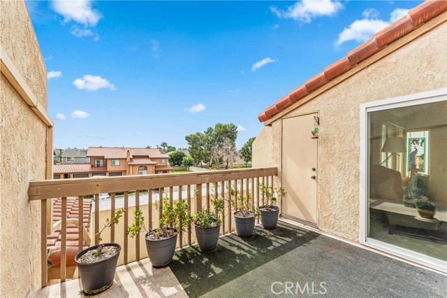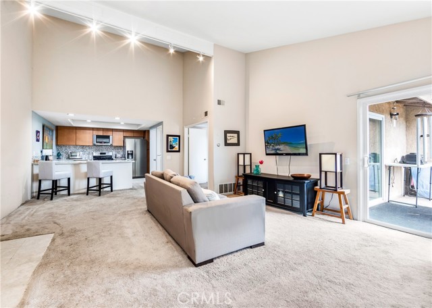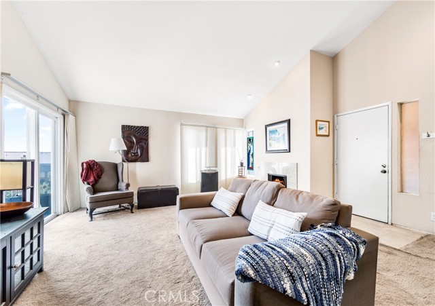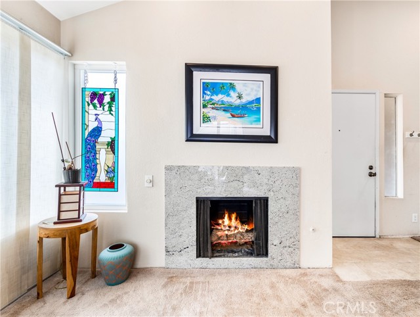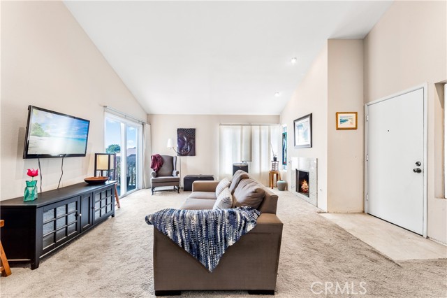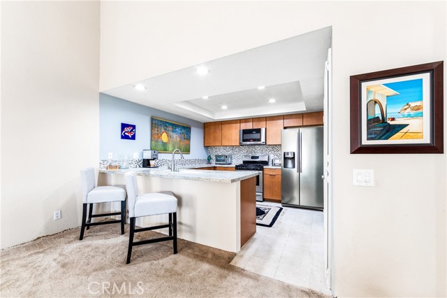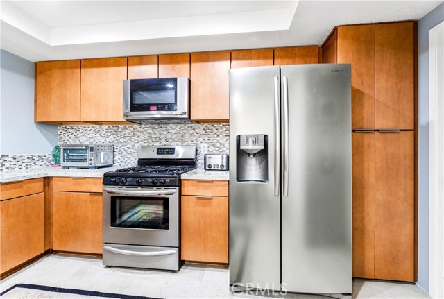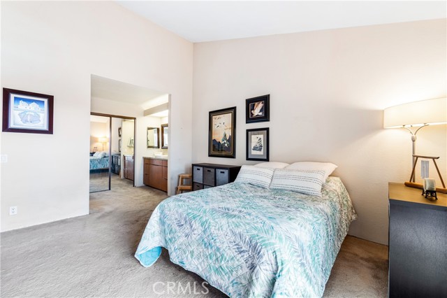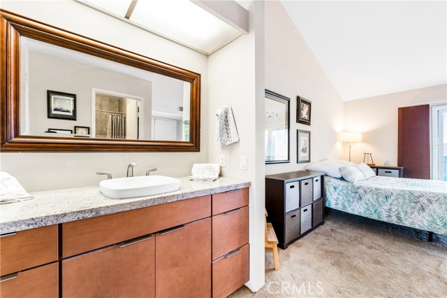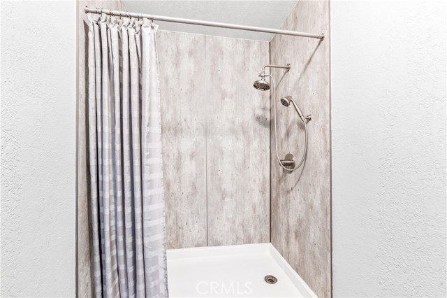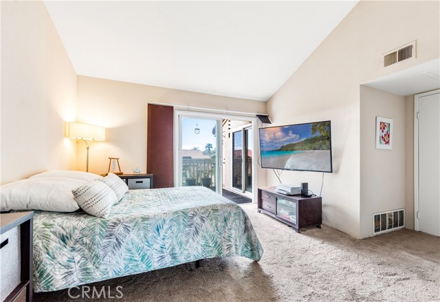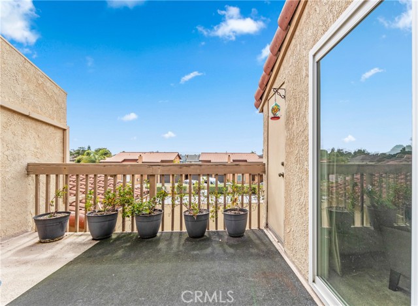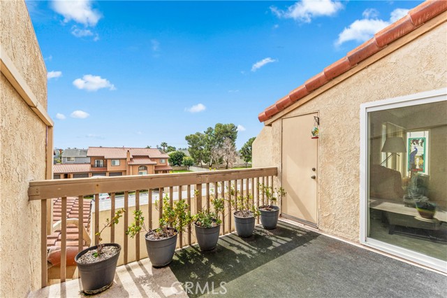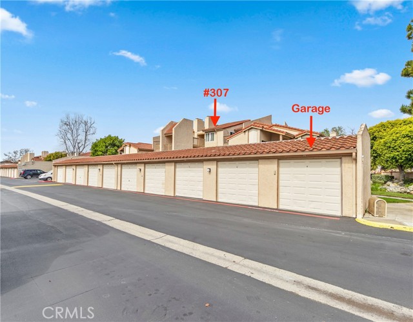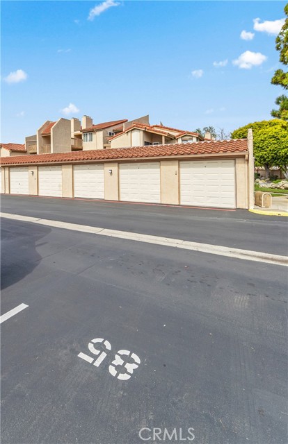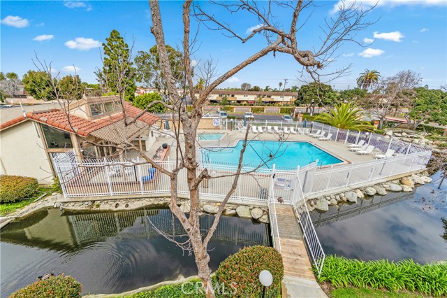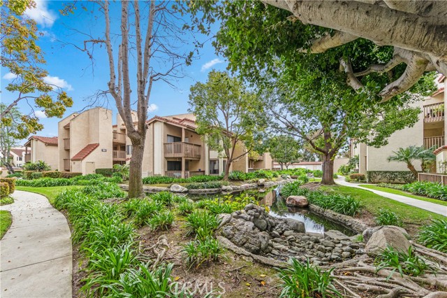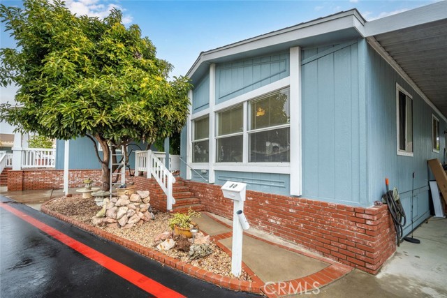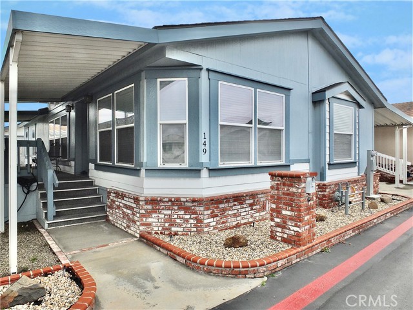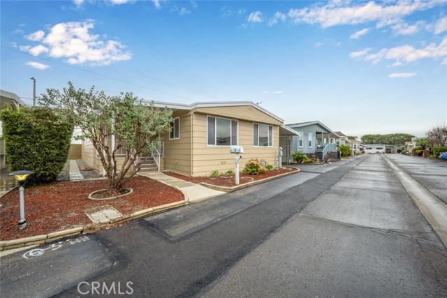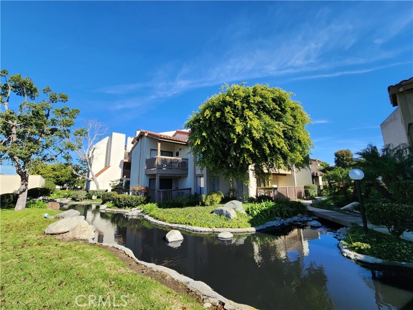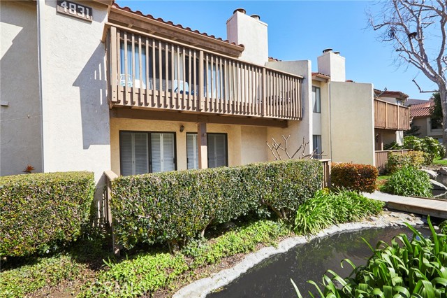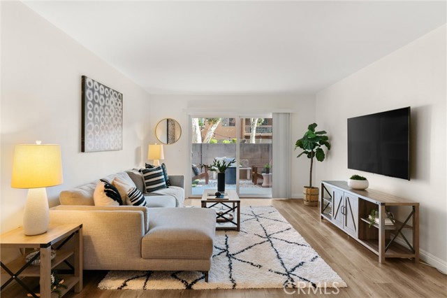4861 Lago Dr. #307
Huntington Beach, CA 92649
Sold
4861 Lago Dr. #307
Huntington Beach, CA 92649
Sold
This spacious one-bedroom property boasts a variety of desirable features, making it an ideal living space for those seeking comfort and convenience. Situated on the top floor, this end unit offers vaulted ceilings that create an open and airy atmosphere, enhanced by abundant of natural light. The open floor plan seamlessly integrates the living, dining, and kitchen areas, providing an inviting space for relaxation and entertainment. The kitchen has been tastefully remodeled, featuring granite countertops, a breakfast bar, and modern appliances, offering both functionality and style. The remodeled bathroom includes a stylish walk-in shower, adding a touch of elegance to the space. The generously sized primary bedroom also boasts vaulted ceilings, a walk-in closet, and a slider leading to a private balcony, where residents can enjoy views and additional storage space. Convenience is further enhanced by the indoor laundry room located off the kitchen. Additionally, the property includes a detached single-car garage and one reserved parking spot for residents' vehicles. Residents can also take advantage of the community amenities, which include a pool, spa, clubhouse, BBQ area, fenced pet area, and basketball court. The common areas feature streams and greenbelts, providing a serene environment for leisurely walks. Water & trash included in the HOA dues. Located close to Huntington Harbour, the beach, and wetlands, this property offers easy access to outdoor recreational activities and scenic views.
PROPERTY INFORMATION
| MLS # | OC24038421 | Lot Size | N/A |
| HOA Fees | $570/Monthly | Property Type | Condominium |
| Price | $ 329,000
Price Per SqFt: $ 390 |
DOM | 457 Days |
| Address | 4861 Lago Dr. #307 | Type | Residential |
| City | Huntington Beach | Sq.Ft. | 843 Sq. Ft. |
| Postal Code | 92649 | Garage | 1 |
| County | Orange | Year Built | 1980 |
| Bed / Bath | 1 / 0 | Parking | 2 |
| Built In | 1980 | Status | Closed |
| Sold Date | 2024-04-04 |
INTERIOR FEATURES
| Has Laundry | Yes |
| Laundry Information | Individual Room |
| Has Fireplace | Yes |
| Fireplace Information | Living Room, Gas |
| Has Appliances | Yes |
| Kitchen Appliances | Dishwasher, Gas Oven, Gas Cooktop, Microwave, Refrigerator |
| Kitchen Information | Granite Counters, Remodeled Kitchen |
| Kitchen Area | Breakfast Counter / Bar |
| Has Heating | No |
| Heating Information | None |
| Room Information | Kitchen, Laundry, Living Room, Main Floor Primary Bedroom, Walk-In Closet |
| Has Cooling | No |
| Cooling Information | None |
| Flooring Information | Carpet, Tile |
| InteriorFeatures Information | Balcony, Granite Counters, High Ceilings, Living Room Balcony, Open Floorplan, Recessed Lighting |
| DoorFeatures | Sliding Doors |
| EntryLocation | 1 |
| Entry Level | 1 |
| Has Spa | Yes |
| SpaDescription | Association, Community |
| WindowFeatures | Double Pane Windows |
| SecuritySafety | Automatic Gate, Carbon Monoxide Detector(s), Smoke Detector(s) |
| Bathroom Information | Granite Counters, Remodeled, Walk-in shower |
| Main Level Bedrooms | 1 |
| Main Level Bathrooms | 1 |
EXTERIOR FEATURES
| Has Pool | No |
| Pool | Association, Community |
| Has Patio | Yes |
| Patio | Terrace |
WALKSCORE
MAP
MORTGAGE CALCULATOR
- Principal & Interest:
- Property Tax: $351
- Home Insurance:$119
- HOA Fees:$570
- Mortgage Insurance:
PRICE HISTORY
| Date | Event | Price |
| 04/04/2024 | Sold | $335,000 |
| 04/03/2024 | Pending | $329,000 |
| 03/11/2024 | Active Under Contract | $329,000 |
| 02/26/2024 | Listed | $329,000 |

Topfind Realty
REALTOR®
(844)-333-8033
Questions? Contact today.
Interested in buying or selling a home similar to 4861 Lago Dr. #307?
Listing provided courtesy of Craig Poturalski, Seven Gables Real Estate. Based on information from California Regional Multiple Listing Service, Inc. as of #Date#. This information is for your personal, non-commercial use and may not be used for any purpose other than to identify prospective properties you may be interested in purchasing. Display of MLS data is usually deemed reliable but is NOT guaranteed accurate by the MLS. Buyers are responsible for verifying the accuracy of all information and should investigate the data themselves or retain appropriate professionals. Information from sources other than the Listing Agent may have been included in the MLS data. Unless otherwise specified in writing, Broker/Agent has not and will not verify any information obtained from other sources. The Broker/Agent providing the information contained herein may or may not have been the Listing and/or Selling Agent.
