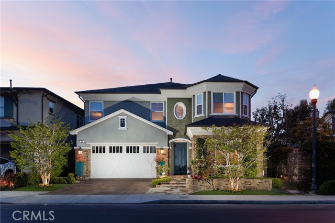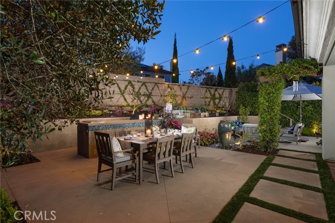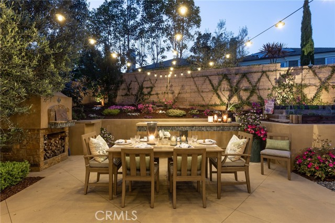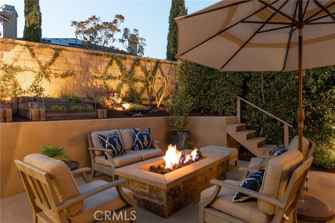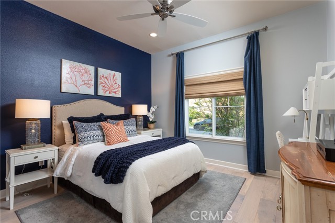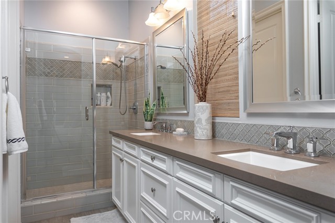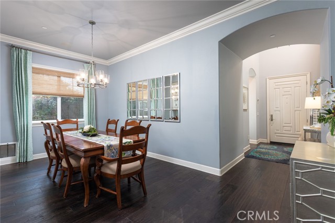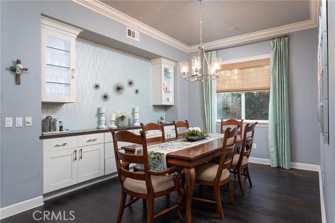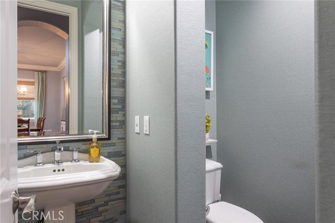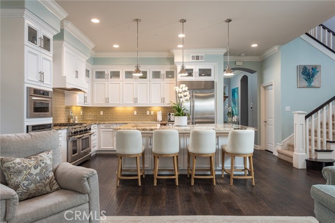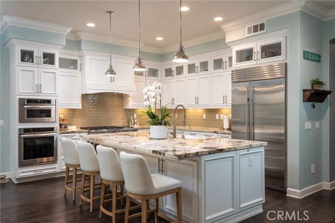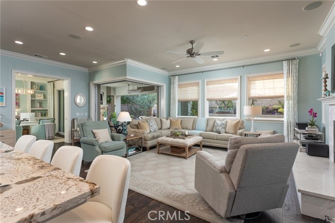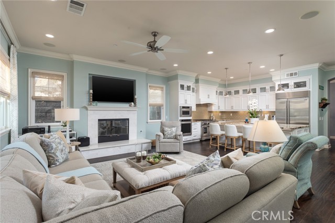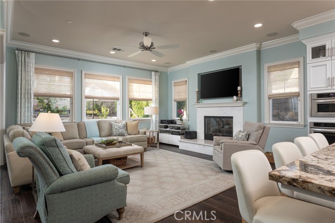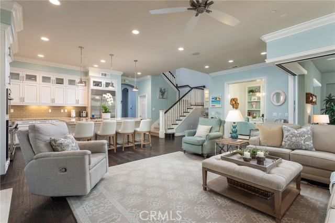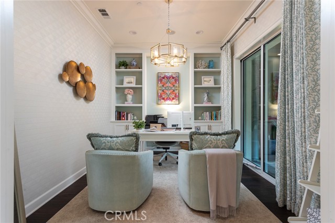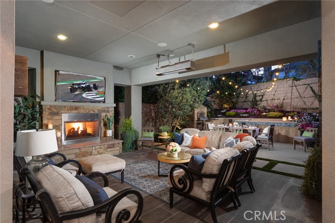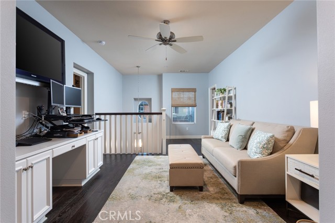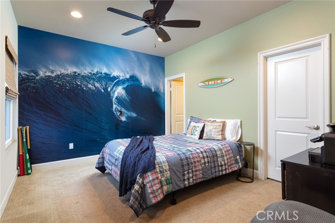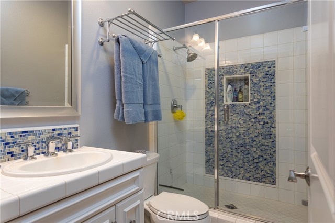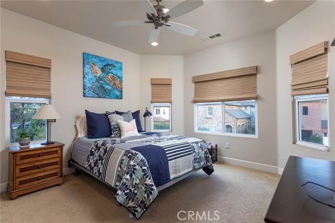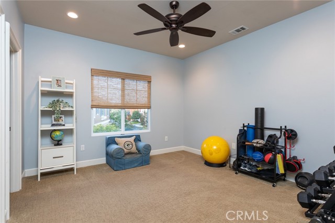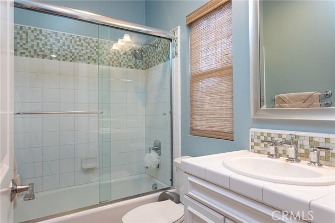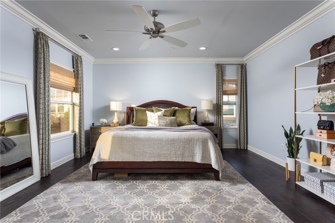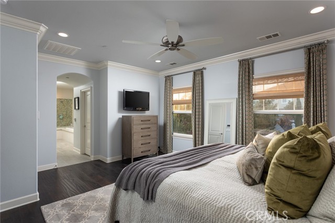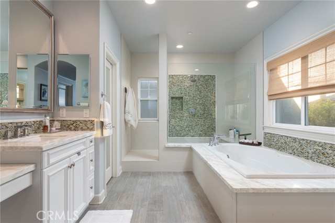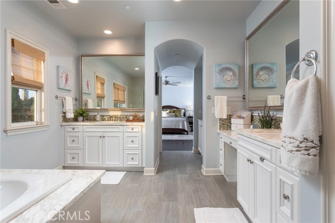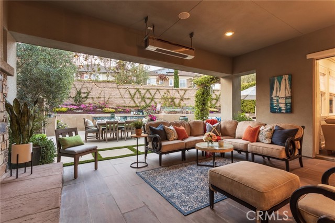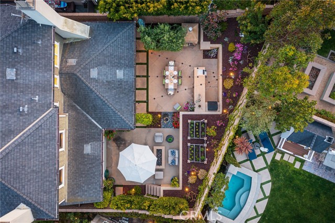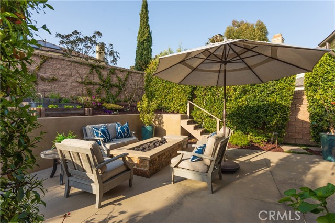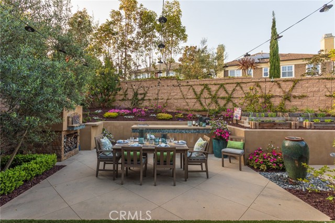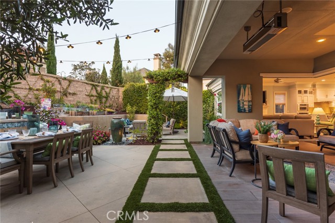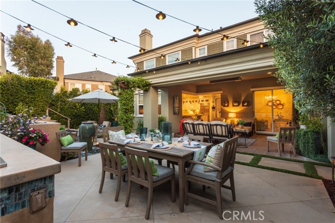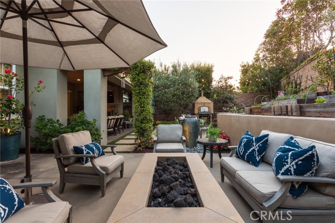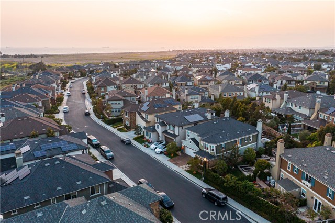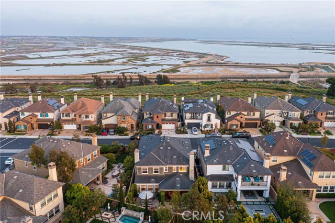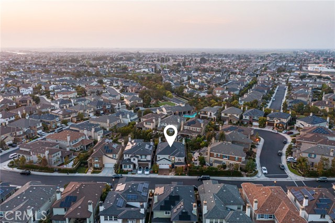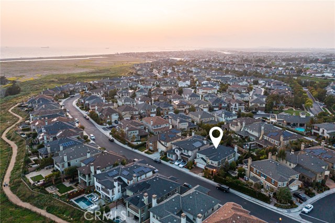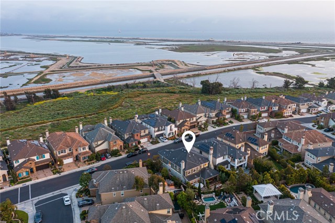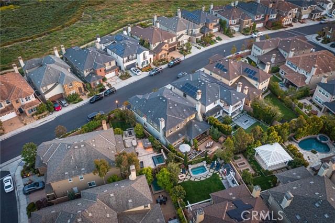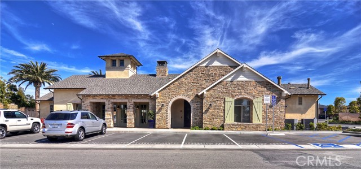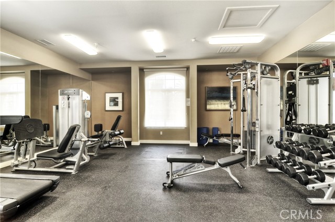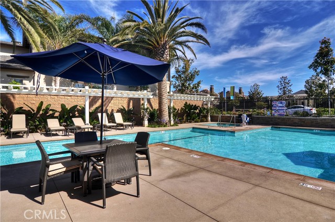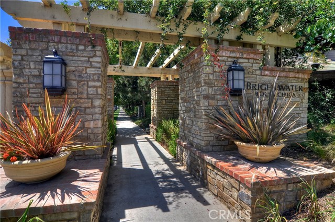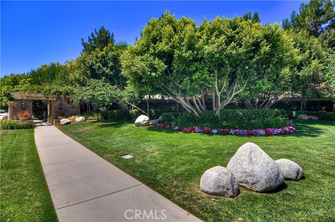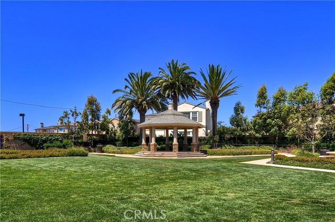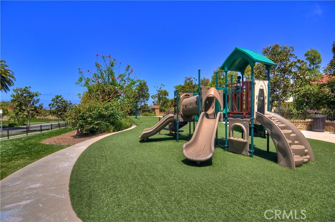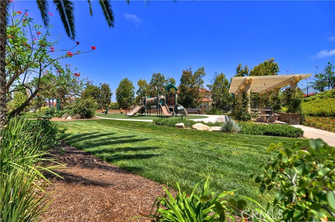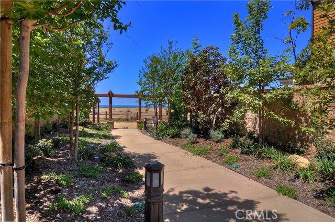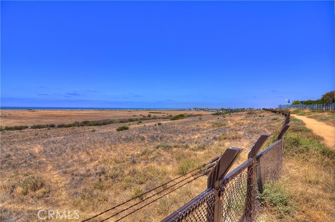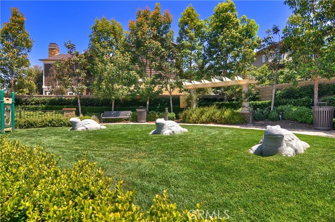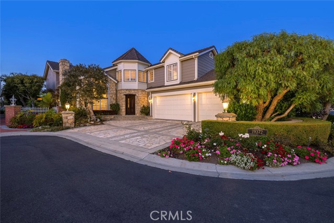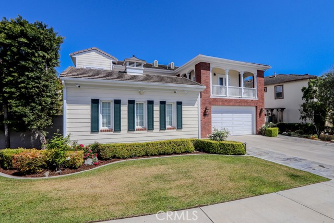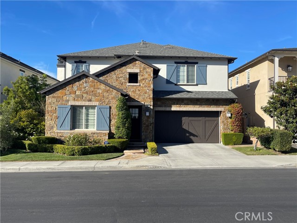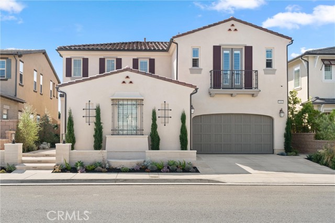4891 Oceanridge Drive
Huntington Beach, CA 92649
Sold
4891 Oceanridge Drive
Huntington Beach, CA 92649
Sold
Savor luxury, tranquility and exemplary style in this gorgeous Plan 7 Brightwater Home. This Seaglass model offers five bedrooms, including a main floor mini-suite with a large bathroom and spacious closet, ideal for extended family or guests. Upstairs features three bedrooms, a loft and a gorgeous primary retreat with a hotel spa style en-suite and expansive finished closet. The main level of this property boasts an open concept flow creating both functional and flexible living on the SoCal Coast. Each space has been thoughtfully designed to highlight the homes’ endless amenities, including a gourmet kitchen and great room, formal dining, first floor office, with an inviting “California room,” creating a seamless indoor/outdoor living space. The position of this lot allows for maximum privacy and is excellent for entertaining. The backyard overflows with charm and showcases an outdoor kitchen, raised garden, multiple seating areas, perfectly manicured foliage and a custom imported authentic Italian pizza oven! This home is beautifully designed offering an ideal location within the coveted Brightwater Community. It’s minutes away from Huntington Harbour, Bolsa Chica Beach, and top-rated schools. Bike or stroll to restaurants and shops, or savor the serenity of nature on the trail at the Wetlands Reserve.
PROPERTY INFORMATION
| MLS # | OC23070705 | Lot Size | 5,576 Sq. Ft. |
| HOA Fees | $369/Monthly | Property Type | Single Family Residence |
| Price | $ 3,099,000
Price Per SqFt: $ 858 |
DOM | 758 Days |
| Address | 4891 Oceanridge Drive | Type | Residential |
| City | Huntington Beach | Sq.Ft. | 3,610 Sq. Ft. |
| Postal Code | 92649 | Garage | 3 |
| County | Orange | Year Built | 2013 |
| Bed / Bath | 5 / 5.5 | Parking | 3 |
| Built In | 2013 | Status | Closed |
| Sold Date | 2023-09-05 |
INTERIOR FEATURES
| Has Laundry | Yes |
| Laundry Information | Individual Room, Inside, Upper Level |
| Has Fireplace | Yes |
| Fireplace Information | Family Room, Patio, Gas, Fire Pit, Raised Hearth |
| Has Appliances | Yes |
| Kitchen Appliances | 6 Burner Stove, Dishwasher, Double Oven, Disposal, Gas Cooktop, High Efficiency Water Heater, Instant Hot Water, Microwave, Refrigerator, Tankless Water Heater |
| Kitchen Information | Granite Counters, Kitchen Island, Kitchen Open to Family Room, Walk-In Pantry |
| Kitchen Area | Family Kitchen, Dining Room, In Kitchen |
| Has Heating | Yes |
| Heating Information | Forced Air |
| Room Information | Entry, Family Room, Kitchen, Laundry, Loft, Main Floor Bedroom, Walk-In Closet, Walk-In Pantry |
| Has Cooling | Yes |
| Cooling Information | Central Air, Dual |
| Flooring Information | Carpet, Wood |
| InteriorFeatures Information | Built-in Features, Ceiling Fan(s), Crown Molding, Granite Counters, High Ceilings, In-Law Floorplan, Open Floorplan, Pantry, Recessed Lighting, Vacuum Central, Wet Bar, Wired for Sound |
| DoorFeatures | Sliding Doors |
| EntryLocation | 1st level |
| Entry Level | 1 |
| Has Spa | Yes |
| SpaDescription | Association, Community, Heated |
| WindowFeatures | Custom Covering, Double Pane Windows, Screens, Shutters |
| SecuritySafety | Carbon Monoxide Detector(s), Fire Sprinkler System, Guarded, Smoke Detector(s), Wired for Alarm System |
| Bathroom Information | Closet in bathroom, Double sinks in bath(s), Double Sinks in Primary Bath, Exhaust fan(s), Granite Counters, Main Floor Full Bath, Soaking Tub, Vanity area, Walk-in shower |
| Main Level Bedrooms | 1 |
| Main Level Bathrooms | 2 |
EXTERIOR FEATURES
| ExteriorFeatures | Rain Gutters |
| FoundationDetails | Combination, Pillar/Post/Pier, Slab |
| Roof | Composition, Flat Tile |
| Has Pool | No |
| Pool | Association, Community, Heated |
| Has Patio | Yes |
| Patio | Covered |
| Has Fence | Yes |
| Fencing | Block |
WALKSCORE
MAP
MORTGAGE CALCULATOR
- Principal & Interest:
- Property Tax: $3,306
- Home Insurance:$119
- HOA Fees:$369
- Mortgage Insurance:
PRICE HISTORY
| Date | Event | Price |
| 07/29/2023 | Pending | $3,099,000 |
| 07/03/2023 | Price Change | $3,099,000 (-3.13%) |
| 04/27/2023 | Price Change | $3,199,000 (45.48%) |

Topfind Realty
REALTOR®
(844)-333-8033
Questions? Contact today.
Interested in buying or selling a home similar to 4891 Oceanridge Drive?
Listing provided courtesy of Patrick Loyd, Coldwell Banker Realty. Based on information from California Regional Multiple Listing Service, Inc. as of #Date#. This information is for your personal, non-commercial use and may not be used for any purpose other than to identify prospective properties you may be interested in purchasing. Display of MLS data is usually deemed reliable but is NOT guaranteed accurate by the MLS. Buyers are responsible for verifying the accuracy of all information and should investigate the data themselves or retain appropriate professionals. Information from sources other than the Listing Agent may have been included in the MLS data. Unless otherwise specified in writing, Broker/Agent has not and will not verify any information obtained from other sources. The Broker/Agent providing the information contained herein may or may not have been the Listing and/or Selling Agent.
