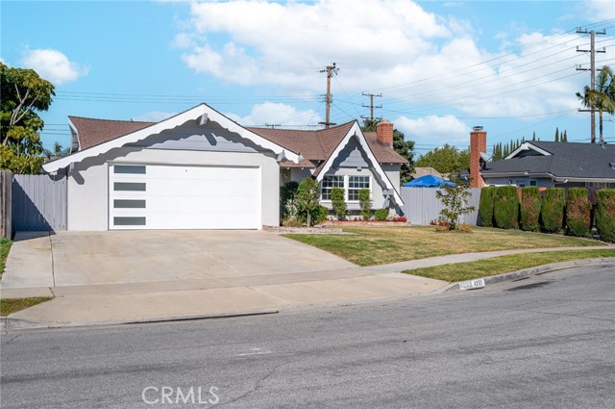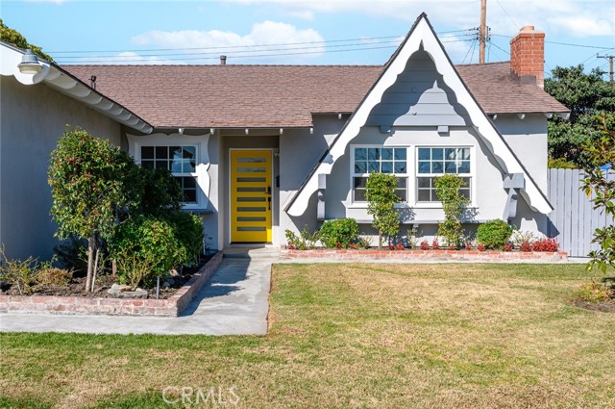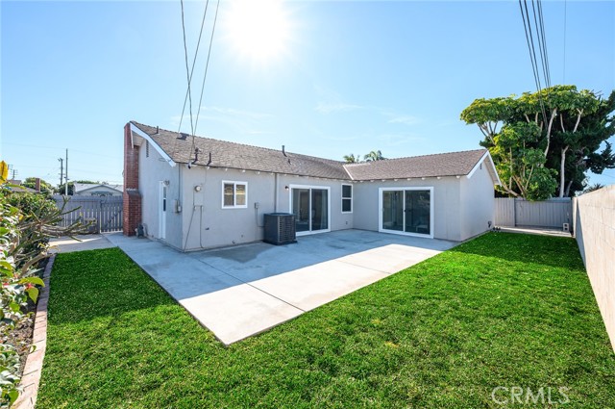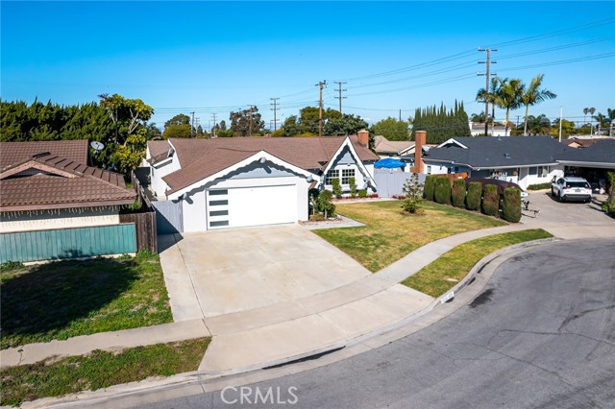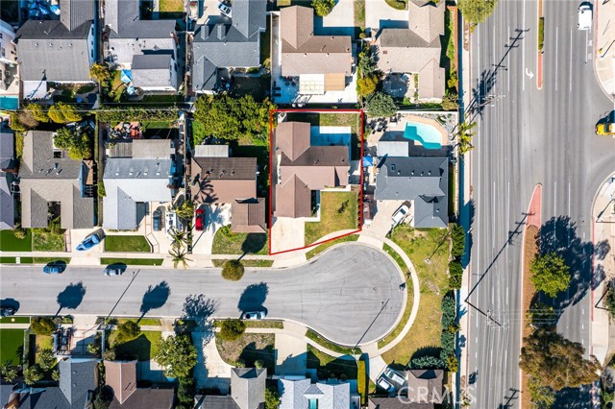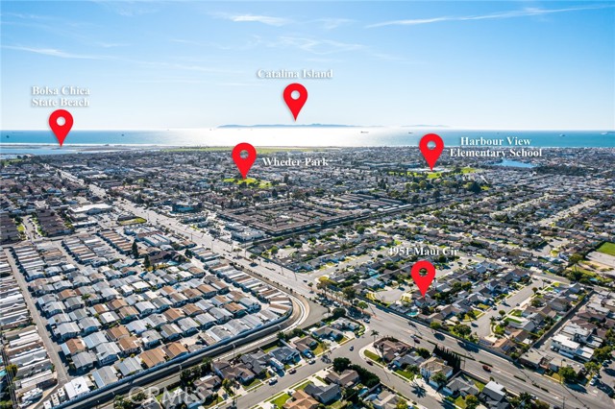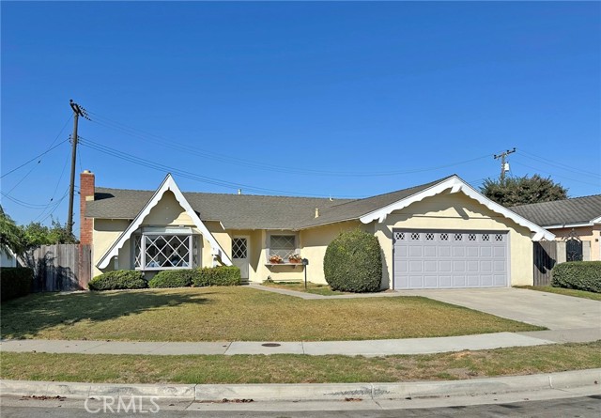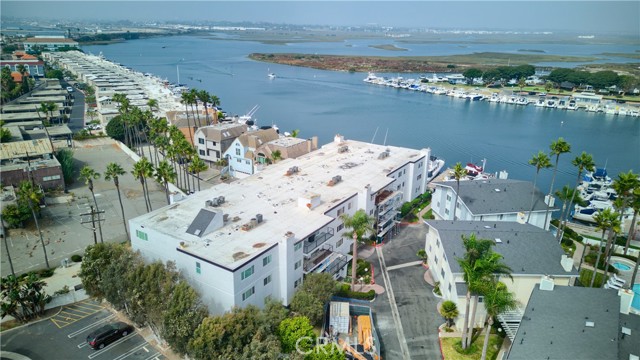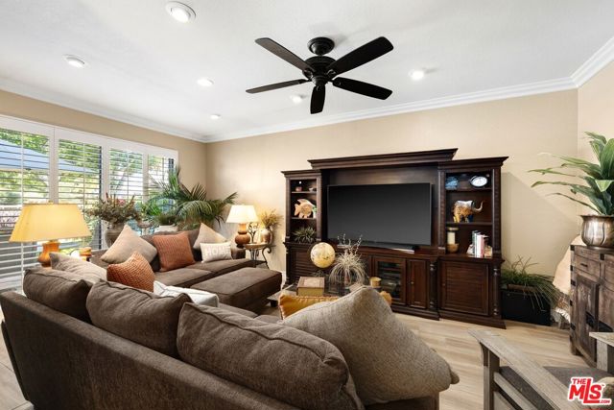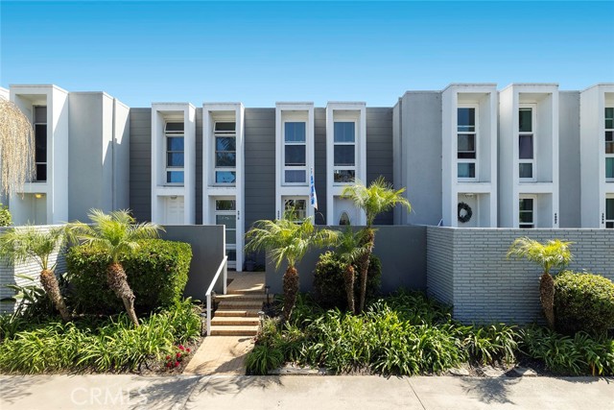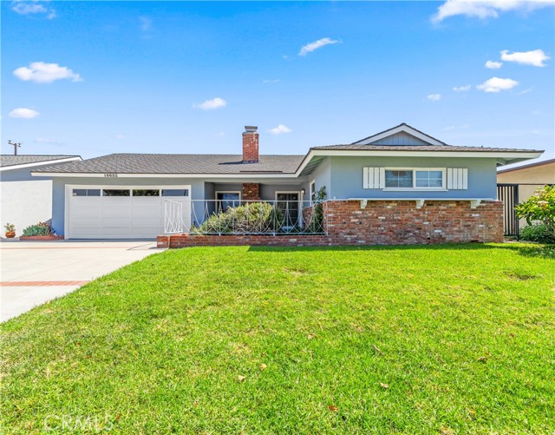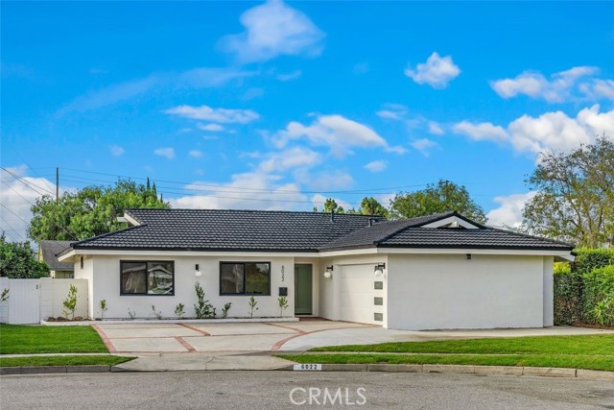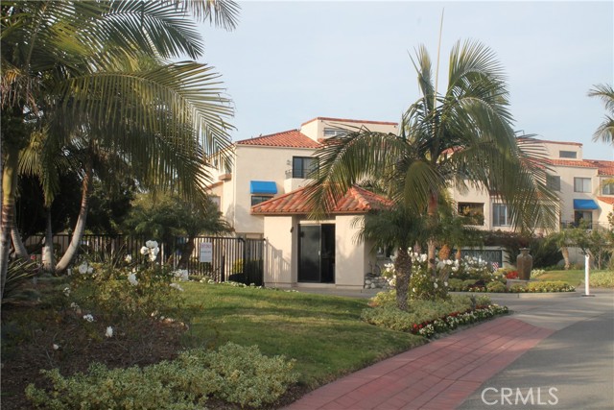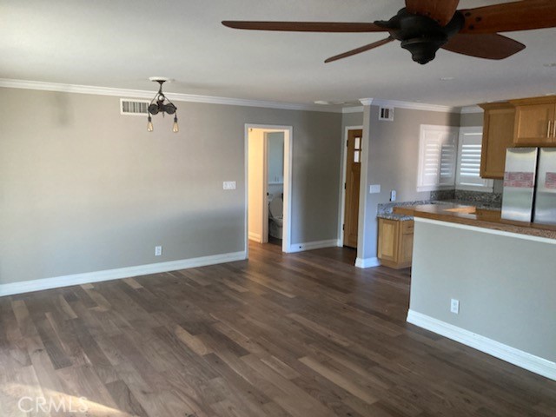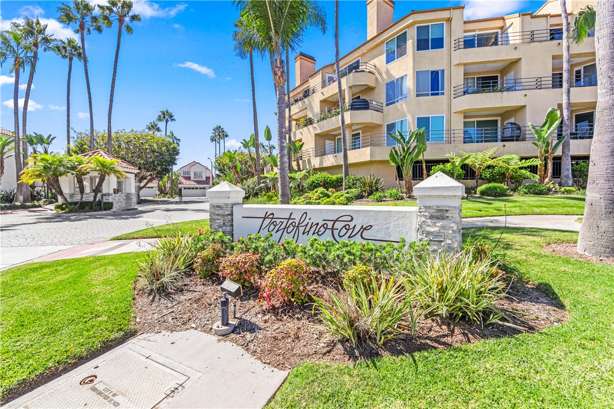4951 Maui Circle
Huntington Beach, CA 92649
Sold
4951 Maui Circle
Huntington Beach, CA 92649
Sold
BACK ON THE MARKET!! Welcome Home to this Absolutely Charming 5 Bedroom, 2 Bath, and Single Story Home in the Sought-After Dutch Haven Marina Neighborhood, a short bike ride to the beach, Huntington Harbour, Bolsa Chica Wetlands, and a short drive to HB pier, Boardwalk, Bella Terra, and OC’s newest premier dining and entertainment destination, Pacific City! Expanded and beautifully remodeled, this open-concept floor plan. Upon entry, you are greeted into your living room with wood/laminate wide plank flooring and a warm gas fireplace. Your recently renovated kitchen features soft-close custom cabinetry, tasteful Granite countertops, and stainless steel appliances. The upgrades to the remodel are endless, Double Paned windows and Patio Doors, Mirror bedroom closets, Designer floors and tile in the bathrooms with glass shower/tub enclosures, and an Upgraded A/C system. No expense was spared for this extensive remodel. Great Inside Tract Location is adjacent to Huntington Harbour & close to Excellent Schools, Parks, Shopping/Dining, Golf, & about 1-Mile to the Beach!!
PROPERTY INFORMATION
| MLS # | OC23022751 | Lot Size | 5,963 Sq. Ft. |
| HOA Fees | $0/Monthly | Property Type | Single Family Residence |
| Price | $ 1,190,000
Price Per SqFt: $ 734 |
DOM | 834 Days |
| Address | 4951 Maui Circle | Type | Residential |
| City | Huntington Beach | Sq.Ft. | 1,622 Sq. Ft. |
| Postal Code | 92649 | Garage | 2 |
| County | Orange | Year Built | 1963 |
| Bed / Bath | 5 / 2 | Parking | 2 |
| Built In | 1963 | Status | Closed |
| Sold Date | 2023-05-19 |
INTERIOR FEATURES
| Has Laundry | Yes |
| Laundry Information | Dryer Included, Gas Dryer Hookup, In Kitchen, Washer Hookup, Washer Included |
| Has Fireplace | Yes |
| Fireplace Information | Living Room |
| Has Appliances | Yes |
| Kitchen Appliances | Dishwasher, Disposal, Gas Oven, Gas Range, Range Hood, Recirculated Exhaust Fan, Refrigerator, Vented Exhaust Fan, Water Heater |
| Kitchen Information | Remodeled Kitchen, Utility sink |
| Kitchen Area | Dining Room |
| Room Information | All Bedrooms Down, Kitchen, Living Room, Main Floor Bedroom, Main Floor Master Bedroom, Master Bathroom, Master Bedroom |
| Has Cooling | Yes |
| Cooling Information | Central Air |
| InteriorFeatures Information | Built-in Features |
| EntryLocation | Front |
| Has Spa | No |
| SpaDescription | None |
| Bathroom Information | Shower, Double sinks in bath(s), Double Sinks In Master Bath, Main Floor Full Bath, Quartz Counters, Upgraded, Vanity area, Walk-in shower |
| Main Level Bedrooms | 5 |
| Main Level Bathrooms | 2 |
EXTERIOR FEATURES
| Has Pool | No |
| Pool | None |
WALKSCORE
MAP
MORTGAGE CALCULATOR
- Principal & Interest:
- Property Tax: $1,269
- Home Insurance:$119
- HOA Fees:$0
- Mortgage Insurance:
PRICE HISTORY
| Date | Event | Price |
| 05/19/2023 | Sold | $1,090,000 |
| 03/20/2023 | Active Under Contract | $1,190,000 |
| 03/03/2023 | Price Change | $1,190,000 (-7.61%) |
| 02/08/2023 | Listed | $1,288,000 |

Topfind Realty
REALTOR®
(844)-333-8033
Questions? Contact today.
Interested in buying or selling a home similar to 4951 Maui Circle?
Huntington Beach Similar Properties
Listing provided courtesy of Leon Li, Harvest Realty Development. Based on information from California Regional Multiple Listing Service, Inc. as of #Date#. This information is for your personal, non-commercial use and may not be used for any purpose other than to identify prospective properties you may be interested in purchasing. Display of MLS data is usually deemed reliable but is NOT guaranteed accurate by the MLS. Buyers are responsible for verifying the accuracy of all information and should investigate the data themselves or retain appropriate professionals. Information from sources other than the Listing Agent may have been included in the MLS data. Unless otherwise specified in writing, Broker/Agent has not and will not verify any information obtained from other sources. The Broker/Agent providing the information contained herein may or may not have been the Listing and/or Selling Agent.
