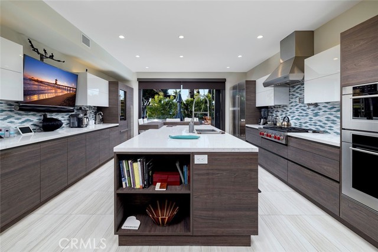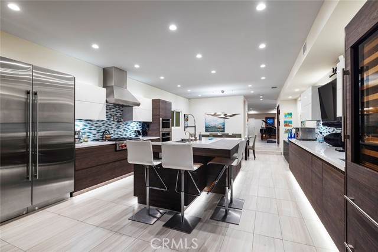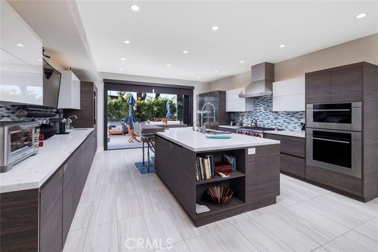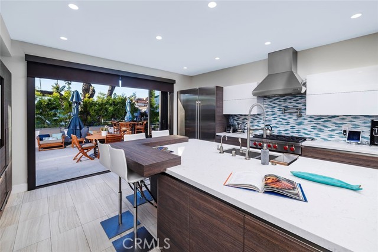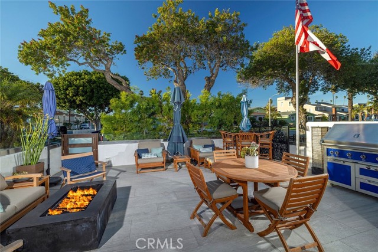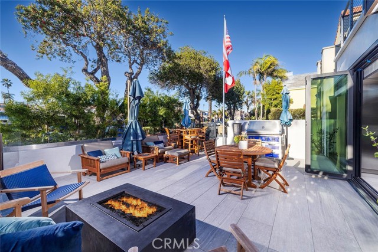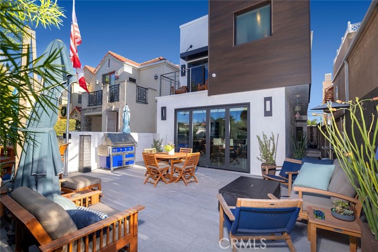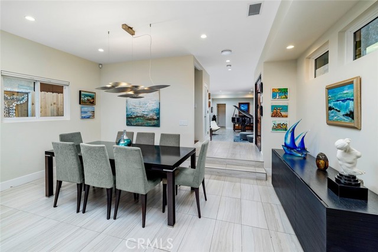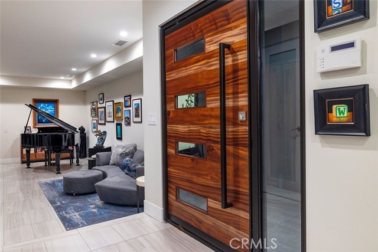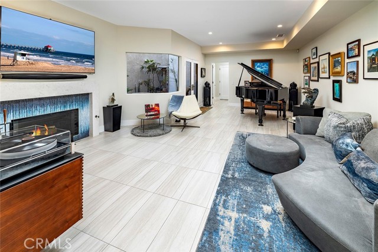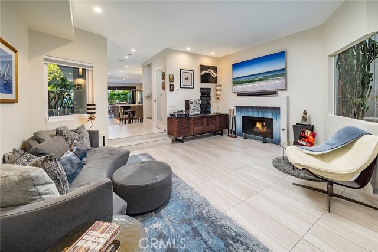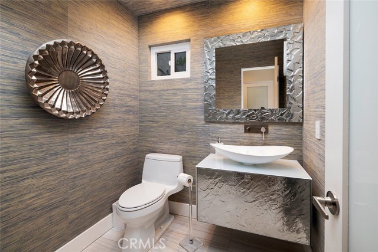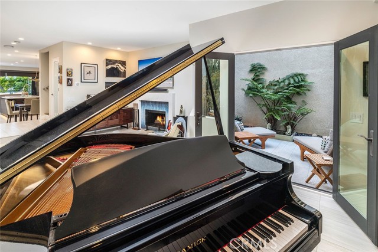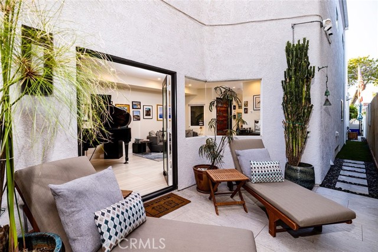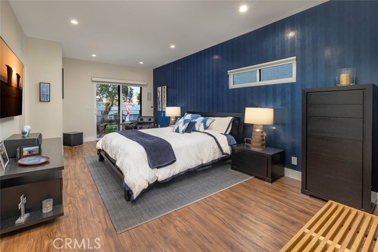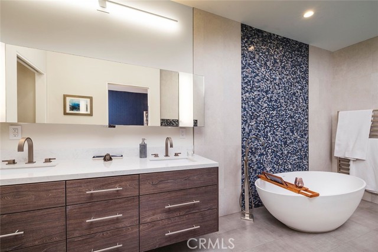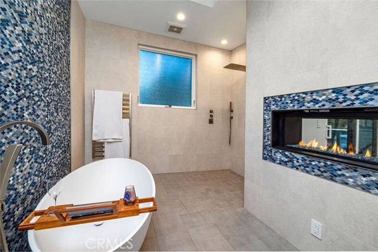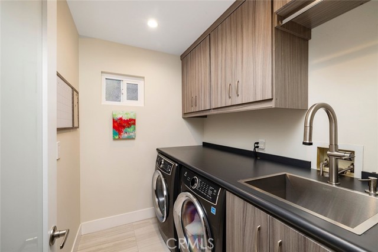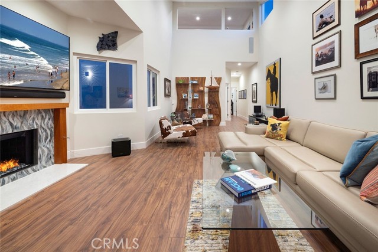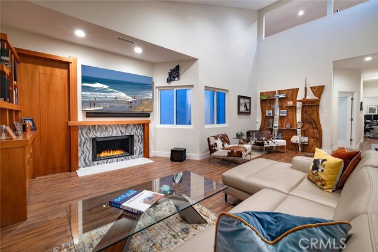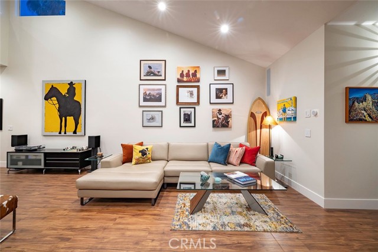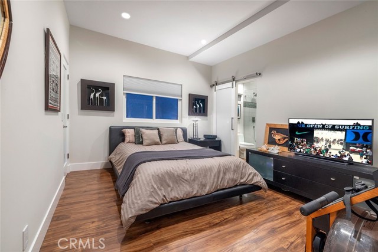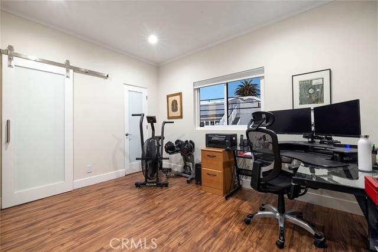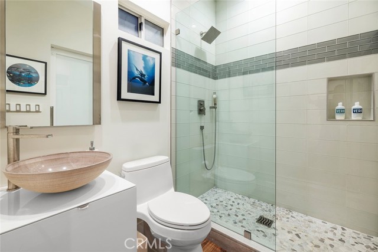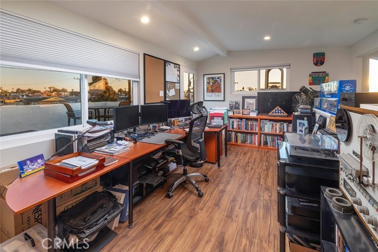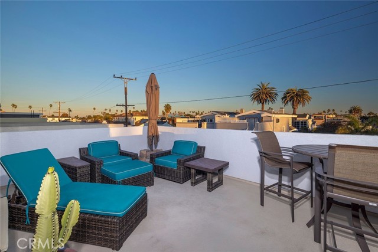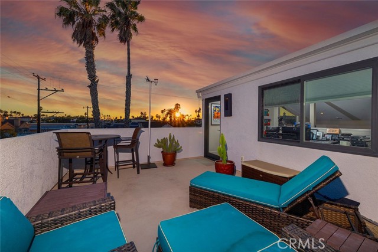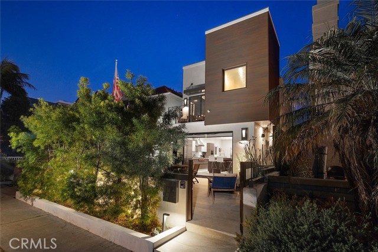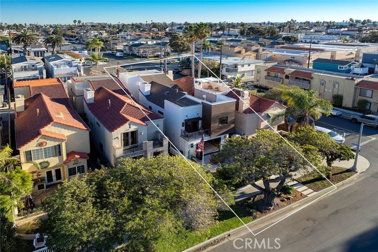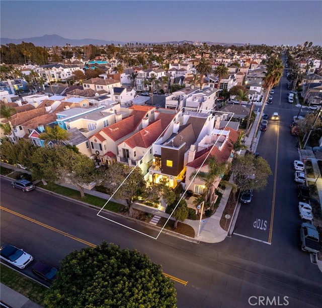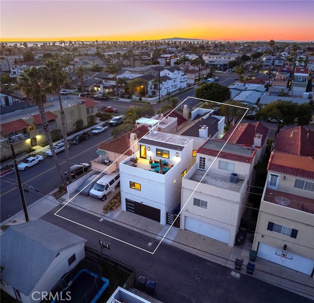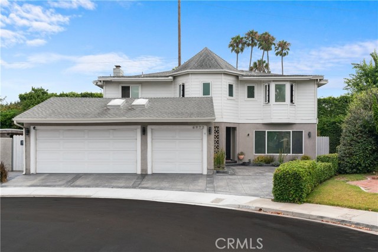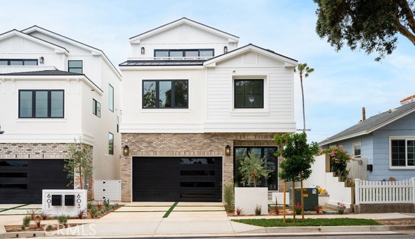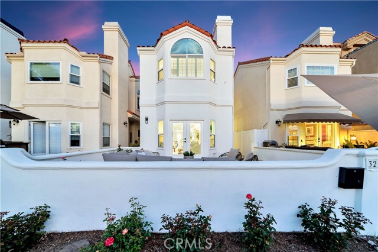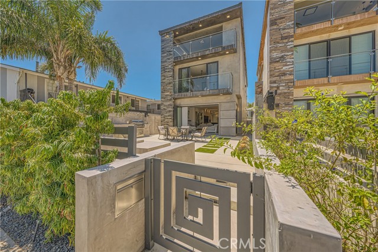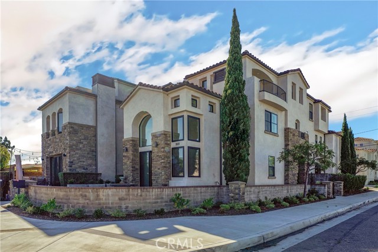504 14th Street
Huntington Beach, CA 92648
Sold
504 14th Street
Huntington Beach, CA 92648
Sold
The epitome of modern luxury living set within one of coastal Orange County’s most iconic beachside neighborhoods. Benefitting from a complete transformation in 2020, the thoughtfully designed residence is now a fluid compilation of Contemporary design and functional accommodation. Appointments and amenities to complement myriad lifestyles – every detail was considered. A kitchen to satisfy entertainers or culinary enthusiasts – furnished with Wolf appliances and European cabinetry; fine fixtures, finishes, and structural enhancements throughout the entire home including La Cantina doors, designer lighting and wall coverings, multiple fire features, custom pocket doors, and a spa-like primary bath with heated floors and a quartz soaking tub represent only a small collection of the elements presented – ideal for a modern domain. The defining distinction of this spacious three-bedroom home is the optimal proximity to the sands of some of this region’s most-desired beaches – along with a locale noted for its dining, shopping, and recreation.
PROPERTY INFORMATION
| MLS # | OC24005133 | Lot Size | 2,938 Sq. Ft. |
| HOA Fees | $0/Monthly | Property Type | Single Family Residence |
| Price | $ 2,499,000
Price Per SqFt: $ 881 |
DOM | 500 Days |
| Address | 504 14th Street | Type | Residential |
| City | Huntington Beach | Sq.Ft. | 2,835 Sq. Ft. |
| Postal Code | 92648 | Garage | 2 |
| County | Orange | Year Built | 2020 |
| Bed / Bath | 3 / 2.5 | Parking | 3 |
| Built In | 2020 | Status | Closed |
| Sold Date | 2024-03-18 |
INTERIOR FEATURES
| Has Laundry | Yes |
| Laundry Information | Individual Room, Inside |
| Has Fireplace | Yes |
| Fireplace Information | Family Room, Primary Bedroom, Gas, Wood Burning |
| Has Appliances | Yes |
| Kitchen Appliances | 6 Burner Stove, Dishwasher, Freezer, Gas Range, Microwave, Range Hood, Refrigerator, Tankless Water Heater |
| Kitchen Information | Kitchen Island, Quartz Counters |
| Kitchen Area | Area |
| Has Heating | Yes |
| Heating Information | Central |
| Room Information | All Bedrooms Up, Jack & Jill, Kitchen, Laundry, Loft, Primary Bathroom, Primary Bedroom, Walk-In Closet |
| Has Cooling | Yes |
| Cooling Information | Whole House Fan |
| Flooring Information | Stone, Wood |
| InteriorFeatures Information | High Ceilings, Quartz Counters, Recessed Lighting |
| EntryLocation | 1 |
| Entry Level | 1 |
| Has Spa | No |
| SpaDescription | None |
| Bathroom Information | Double Sinks in Primary Bath, Heated Floor, Separate tub and shower, Soaking Tub, Upgraded, Vanity area, Walk-in shower |
| Main Level Bedrooms | 0 |
| Main Level Bathrooms | 1 |
EXTERIOR FEATURES
| Has Pool | No |
| Pool | None |
| Has Patio | Yes |
| Patio | Patio Open |
WALKSCORE
MAP
MORTGAGE CALCULATOR
- Principal & Interest:
- Property Tax: $2,666
- Home Insurance:$119
- HOA Fees:$0
- Mortgage Insurance:
PRICE HISTORY
| Date | Event | Price |
| 03/18/2024 | Sold | $2,350,000 |
| 03/01/2024 | Pending | $2,499,000 |
| 02/15/2024 | Active Under Contract | $2,499,000 |
| 02/14/2024 | Relisted | $2,499,000 |
| 01/09/2024 | Listed | $2,499,000 |

Topfind Realty
REALTOR®
(844)-333-8033
Questions? Contact today.
Interested in buying or selling a home similar to 504 14th Street?
Huntington Beach Similar Properties
Listing provided courtesy of Sean Stanfield, Pacific Sotheby's Int'l Realty. Based on information from California Regional Multiple Listing Service, Inc. as of #Date#. This information is for your personal, non-commercial use and may not be used for any purpose other than to identify prospective properties you may be interested in purchasing. Display of MLS data is usually deemed reliable but is NOT guaranteed accurate by the MLS. Buyers are responsible for verifying the accuracy of all information and should investigate the data themselves or retain appropriate professionals. Information from sources other than the Listing Agent may have been included in the MLS data. Unless otherwise specified in writing, Broker/Agent has not and will not verify any information obtained from other sources. The Broker/Agent providing the information contained herein may or may not have been the Listing and/or Selling Agent.

