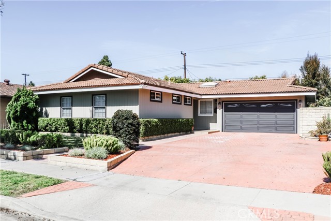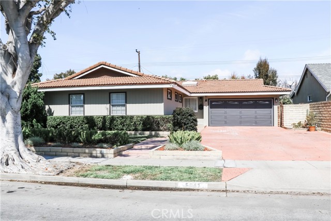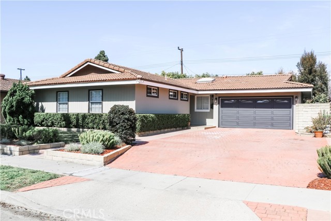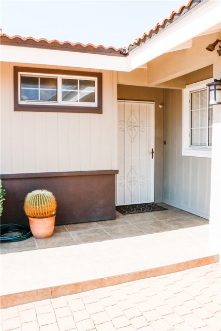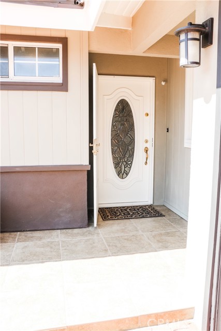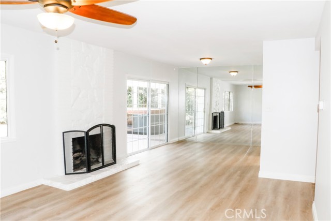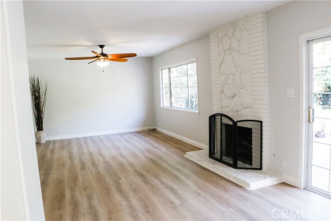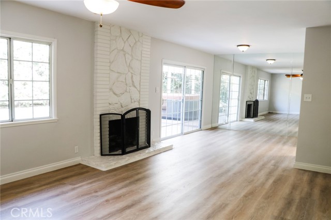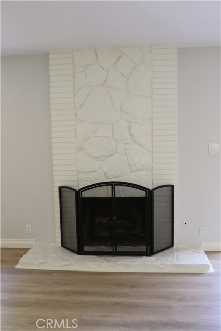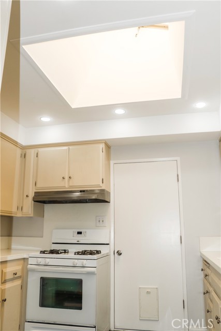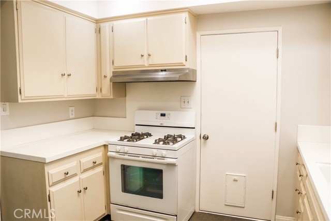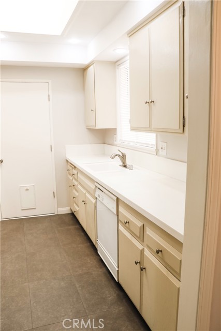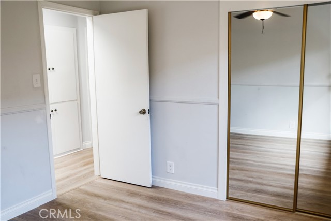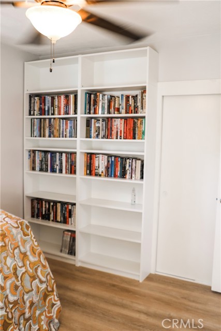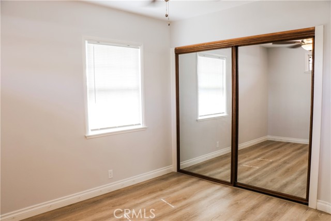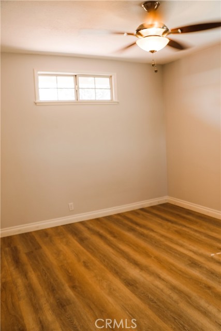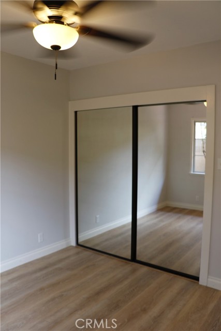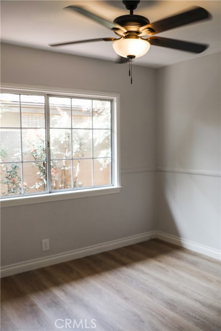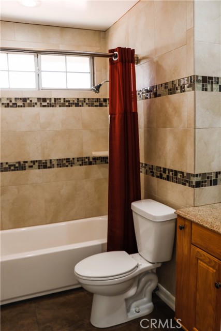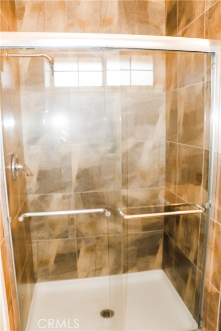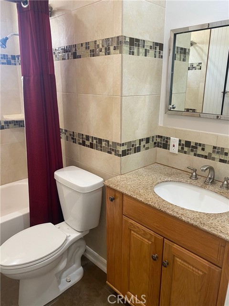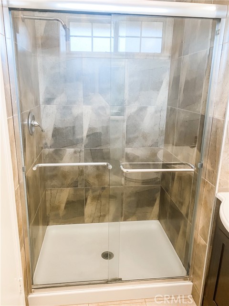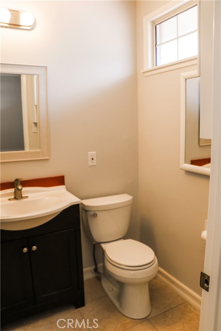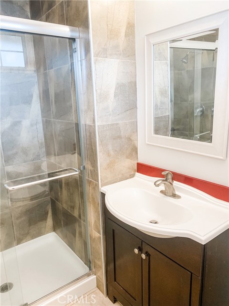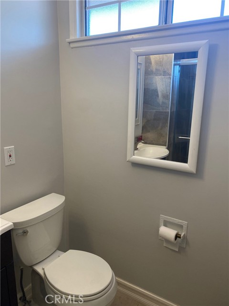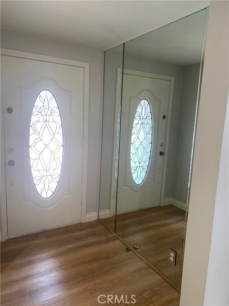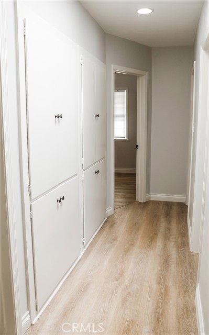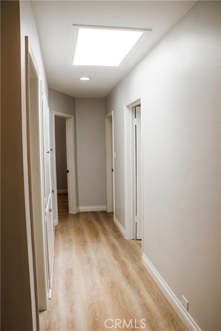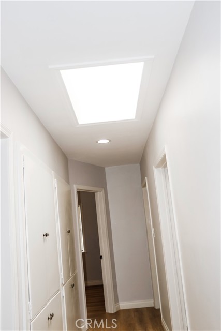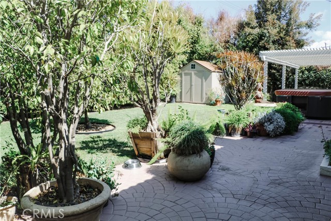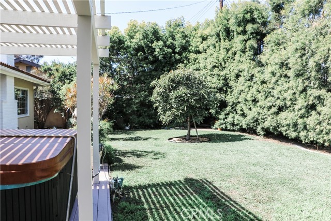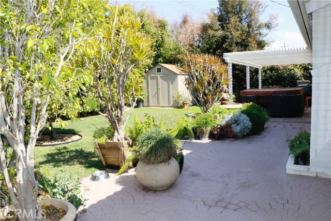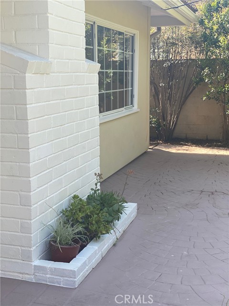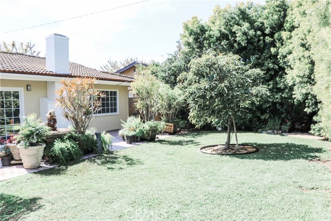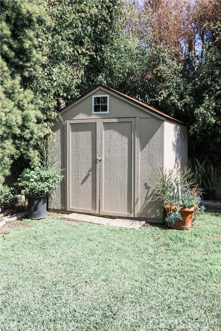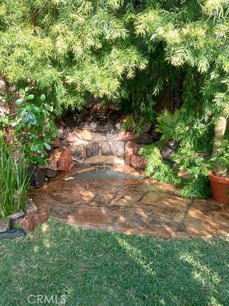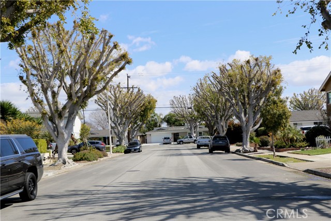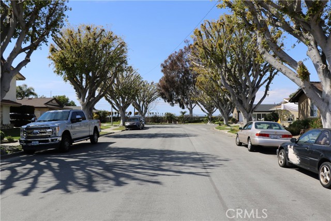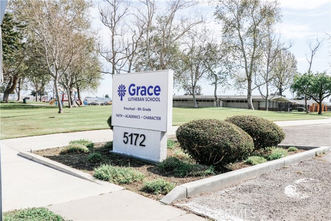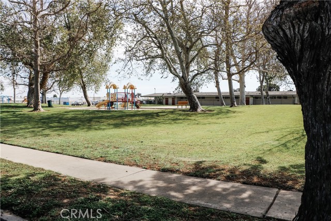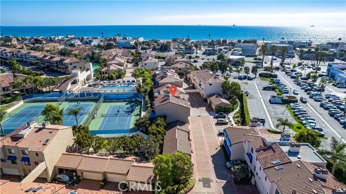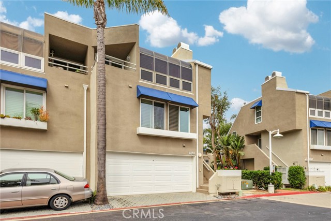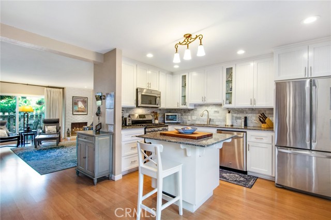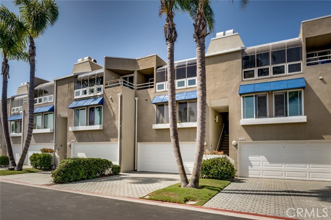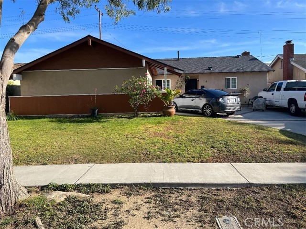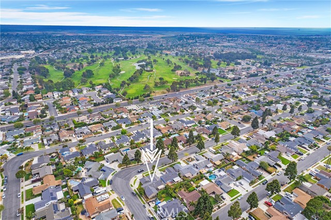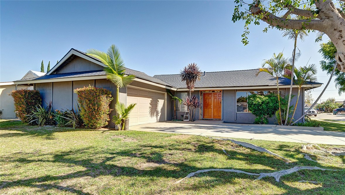5041 Galway Circle
Huntington Beach, CA 92649
Sold
5041 Galway Circle
Huntington Beach, CA 92649
Sold
Beautiful 4bed/ 2bath SFR home located on quiet interior tree lined street in desirable neighborhood. This home has been completely remodeled with many upgrades. Special features include new vinyl flooring throughout and new paint on both interior & exterior, scraped high ceilings w/ceiling fans in all rooms including family room, new baseboards, recessed lights and updated electrical outlets & GFI. Both bathrooms have been completely upgraded from top to bottom. Kitchen has been updated with new finished cabinets and tile flooring.Home also includes dual pane windows throughout and gas fireplace. As you look outside you will see lush landscaping, oversized pavered driveway for multiple vehicles and room for RV parking. You will also notice the updated Spanish tile roof. Backyard landscape includes avocado tree, waterfall with small pond, large hedges for much privacy, jacuzzi on wood deck, wood shed for storage ( perfect for entertaining ). This home sits on a Cul-de-sac for peaceful living. Walking distance to park and highly sought after elementary school. This home is well maintained and ready for a new family. Don't wait.....Its the perfect place to call home!!
PROPERTY INFORMATION
| MLS # | OC23037882 | Lot Size | 6,420 Sq. Ft. |
| HOA Fees | $0/Monthly | Property Type | Single Family Residence |
| Price | $ 1,055,000
Price Per SqFt: $ 751 |
DOM | 897 Days |
| Address | 5041 Galway Circle | Type | Residential |
| City | Huntington Beach | Sq.Ft. | 1,404 Sq. Ft. |
| Postal Code | 92649 | Garage | 2 |
| County | Orange | Year Built | 1962 |
| Bed / Bath | 4 / 2 | Parking | 2 |
| Built In | 1962 | Status | Closed |
| Sold Date | 2023-04-10 |
INTERIOR FEATURES
| Has Laundry | Yes |
| Laundry Information | In Garage |
| Has Fireplace | Yes |
| Fireplace Information | Family Room, Gas |
| Has Appliances | Yes |
| Kitchen Appliances | Dishwasher, Gas Oven, Gas Water Heater |
| Kitchen Area | Dining Room |
| Has Heating | Yes |
| Heating Information | Forced Air |
| Room Information | All Bedrooms Down, Family Room |
| Has Cooling | No |
| Cooling Information | None |
| Flooring Information | Tile, Vinyl |
| InteriorFeatures Information | Copper Plumbing Partial, High Ceilings, Pantry, Recessed Lighting |
| DoorFeatures | Mirror Closet Door(s) |
| Has Spa | Yes |
| SpaDescription | Private, Above Ground |
| WindowFeatures | Double Pane Windows, Skylight(s) |
| Bathroom Information | Bathtub, Granite Counters, Remodeled |
| Main Level Bedrooms | 4 |
| Main Level Bathrooms | 2 |
EXTERIOR FEATURES
| Roof | Spanish Tile |
| Has Pool | No |
| Pool | None |
| Has Patio | Yes |
| Patio | Tile |
| Has Fence | Yes |
| Fencing | Block |
| Has Sprinklers | Yes |
WALKSCORE
MAP
MORTGAGE CALCULATOR
- Principal & Interest:
- Property Tax: $1,125
- Home Insurance:$119
- HOA Fees:$0
- Mortgage Insurance:
PRICE HISTORY
| Date | Event | Price |
| 04/10/2023 | Sold | $1,035,000 |
| 03/16/2023 | Active Under Contract | $1,055,000 |
| 03/10/2023 | Listed | $1,055,000 |

Topfind Realty
REALTOR®
(844)-333-8033
Questions? Contact today.
Interested in buying or selling a home similar to 5041 Galway Circle?
Huntington Beach Similar Properties
Listing provided courtesy of Steve Bates, Keller Williams Realty. Based on information from California Regional Multiple Listing Service, Inc. as of #Date#. This information is for your personal, non-commercial use and may not be used for any purpose other than to identify prospective properties you may be interested in purchasing. Display of MLS data is usually deemed reliable but is NOT guaranteed accurate by the MLS. Buyers are responsible for verifying the accuracy of all information and should investigate the data themselves or retain appropriate professionals. Information from sources other than the Listing Agent may have been included in the MLS data. Unless otherwise specified in writing, Broker/Agent has not and will not verify any information obtained from other sources. The Broker/Agent providing the information contained herein may or may not have been the Listing and/or Selling Agent.
