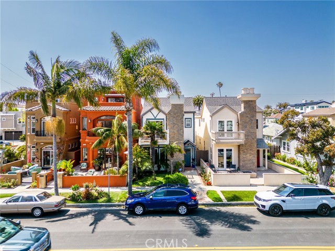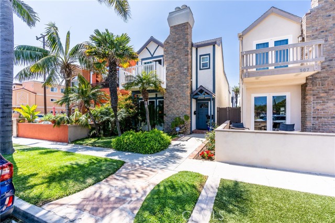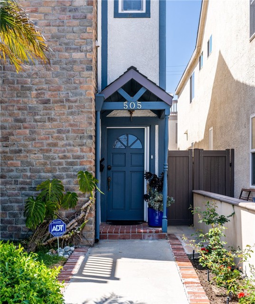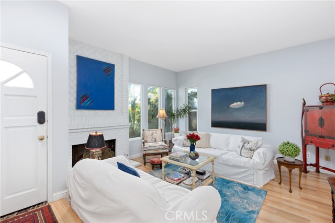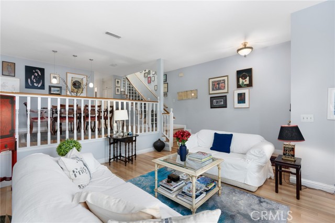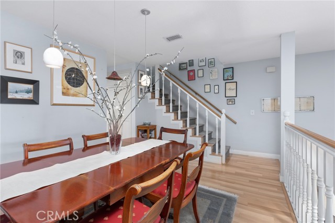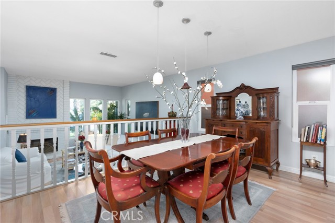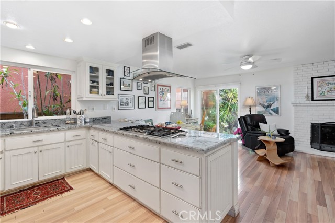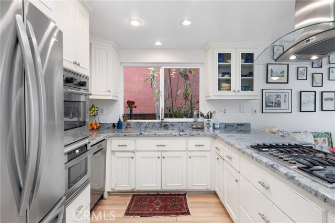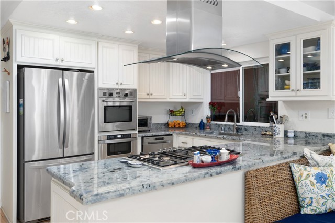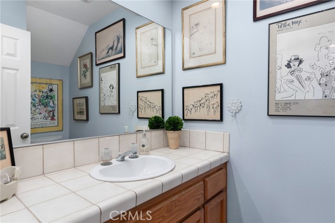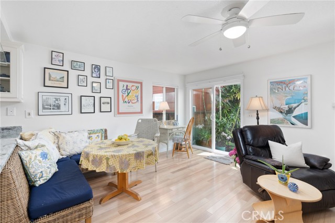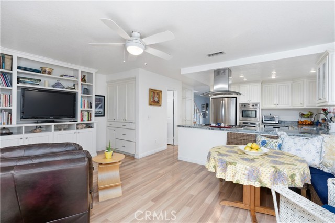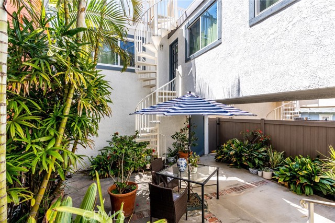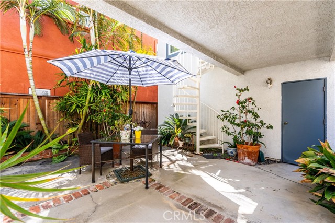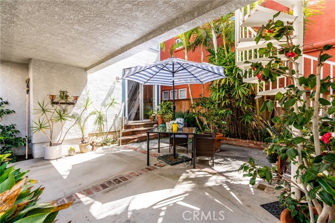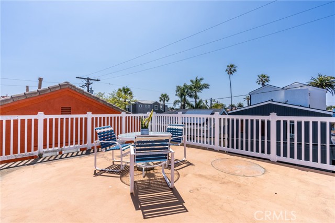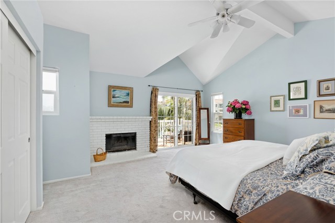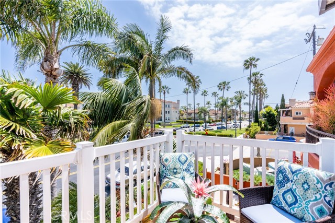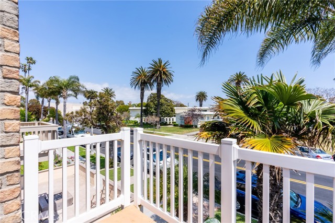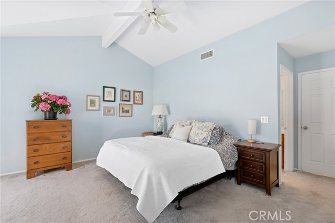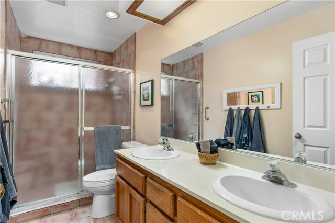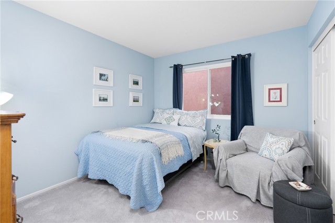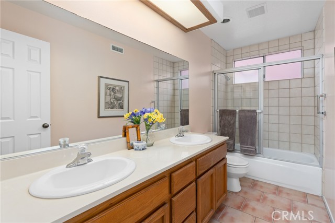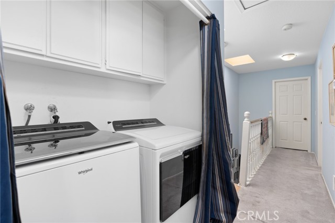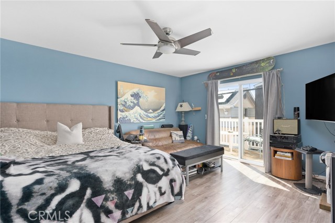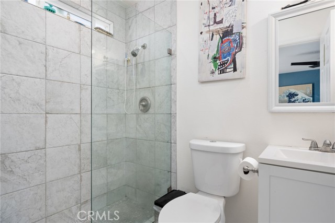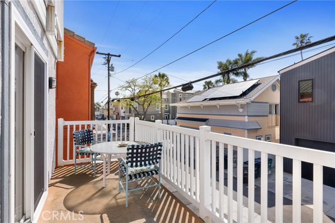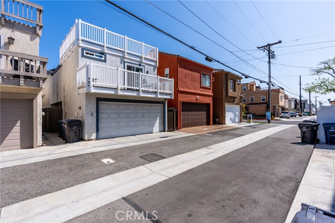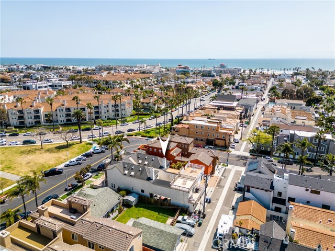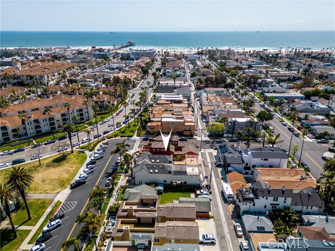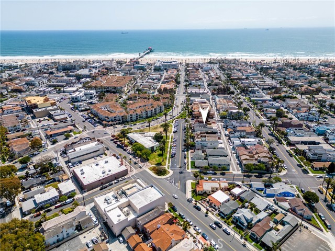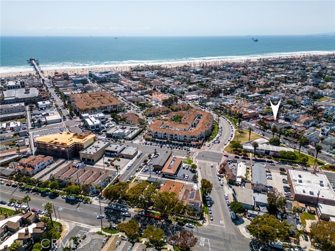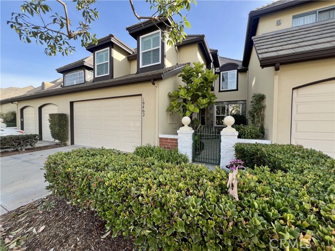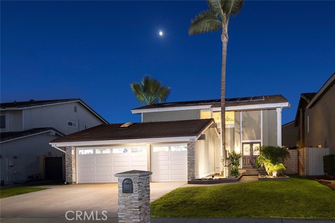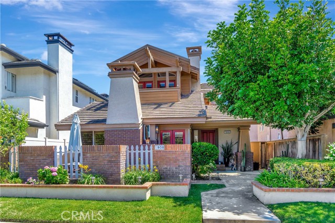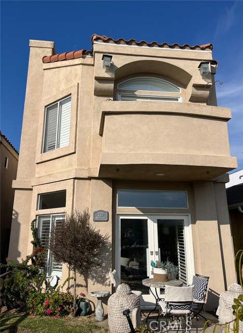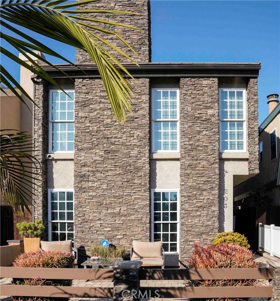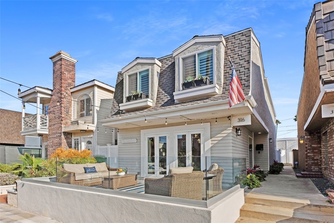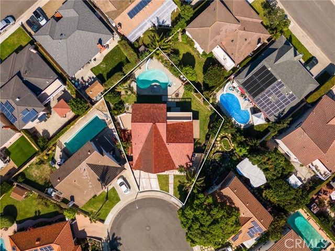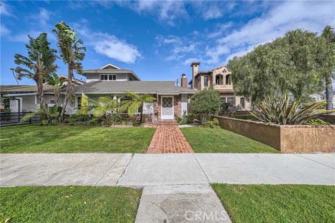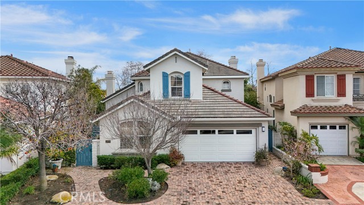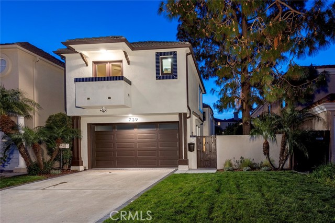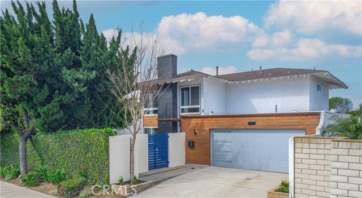505 Pecan Avenue
Huntington Beach, CA 92648
Sold
505 Pecan Avenue
Huntington Beach, CA 92648
Sold
Welcome home to 505 Pecan Avenue! Conveniently situated just four blocks from the beach, one block from Main Street, and directly across from Triangle Park, this walkable location cannot be beat! First time EVER on the market, this beach cottage offers fantastic balcony and rooftop views as the ocean breeze and natural light floods the home. Complete with a primary bedroom suite, guest bedroom, PLUS an office, the layout is sure to please. Added bonus is a Junior ADU at the rear of the property with its own private entrance accessible from the patio. Guest suite connects to the main residence via enclosed breezeway and has its own remodeled bathroom and private balcony as well. Entertain in your gourmet kitchen that flows openly into the family room with cozy fireplace. Or, enjoy the outdoors in your private courtyard with covered patio, and landscaped garden. If you must drive somewhere, enjoy the benefit of a two-car attached garage with short driveway for additional parking. Come quick, this opportunity will not last!
PROPERTY INFORMATION
| MLS # | NP23085869 | Lot Size | 2,938 Sq. Ft. |
| HOA Fees | $0/Monthly | Property Type | Single Family Residence |
| Price | $ 1,995,000
Price Per SqFt: $ 860 |
DOM | 737 Days |
| Address | 505 Pecan Avenue | Type | Residential |
| City | Huntington Beach | Sq.Ft. | 2,319 Sq. Ft. |
| Postal Code | 92648 | Garage | 2 |
| County | Orange | Year Built | 1987 |
| Bed / Bath | 3 / 3.5 | Parking | 3 |
| Built In | 1987 | Status | Closed |
| Sold Date | 2023-07-05 |
INTERIOR FEATURES
| Has Laundry | Yes |
| Laundry Information | Dryer Included, Inside, Upper Level, Washer Included |
| Has Fireplace | Yes |
| Fireplace Information | Family Room, Living Room, Master Bedroom |
| Has Appliances | Yes |
| Kitchen Appliances | Dishwasher, Gas Cooktop, Microwave, Refrigerator |
| Kitchen Information | Kitchen Open to Family Room |
| Kitchen Area | Breakfast Nook, Dining Room |
| Has Heating | Yes |
| Heating Information | Central |
| Room Information | All Bedrooms Up, Guest/Maid's Quarters, Office |
| Has Cooling | No |
| Cooling Information | None |
| Flooring Information | Carpet, Laminate, Tile |
| InteriorFeatures Information | Balcony, Pantry |
| DoorFeatures | Insulated Doors, Sliding Doors |
| EntryLocation | Front door |
| Entry Level | 1 |
| Has Spa | No |
| SpaDescription | None |
| WindowFeatures | Double Pane Windows |
| SecuritySafety | Smoke Detector(s) |
| Bathroom Information | Double sinks in bath(s) |
| Main Level Bedrooms | 0 |
| Main Level Bathrooms | 1 |
EXTERIOR FEATURES
| FoundationDetails | Combination, Raised, Slab |
| Roof | Composition, Flat, Mixed |
| Has Pool | No |
| Pool | None |
| Has Patio | Yes |
| Patio | Covered, Deck, Patio, Roof Top |
| Has Fence | Yes |
| Fencing | Vinyl |
WALKSCORE
MAP
MORTGAGE CALCULATOR
- Principal & Interest:
- Property Tax: $2,128
- Home Insurance:$119
- HOA Fees:$0
- Mortgage Insurance:
PRICE HISTORY
| Date | Event | Price |
| 07/05/2023 | Sold | $2,300,000 |
| 06/09/2023 | Active Under Contract | $1,995,000 |
| 05/17/2023 | Listed | $1,995,000 |

Topfind Realty
REALTOR®
(844)-333-8033
Questions? Contact today.
Interested in buying or selling a home similar to 505 Pecan Avenue?
Huntington Beach Similar Properties
Listing provided courtesy of Michelle Wahler, Marterra Real Estate. Based on information from California Regional Multiple Listing Service, Inc. as of #Date#. This information is for your personal, non-commercial use and may not be used for any purpose other than to identify prospective properties you may be interested in purchasing. Display of MLS data is usually deemed reliable but is NOT guaranteed accurate by the MLS. Buyers are responsible for verifying the accuracy of all information and should investigate the data themselves or retain appropriate professionals. Information from sources other than the Listing Agent may have been included in the MLS data. Unless otherwise specified in writing, Broker/Agent has not and will not verify any information obtained from other sources. The Broker/Agent providing the information contained herein may or may not have been the Listing and/or Selling Agent.
