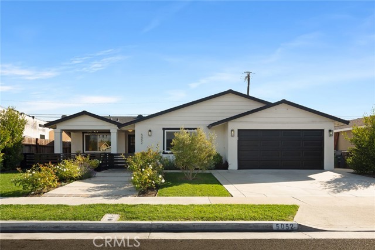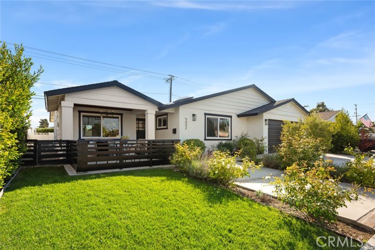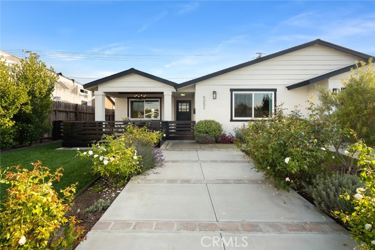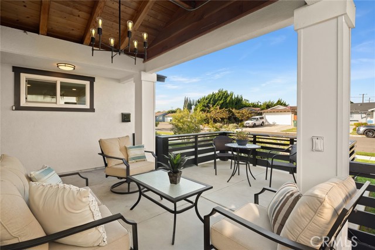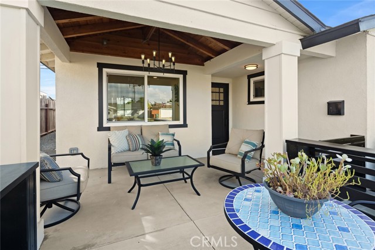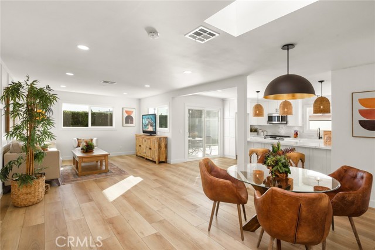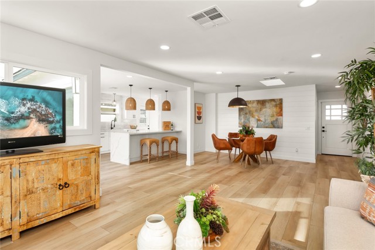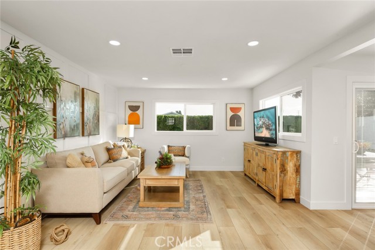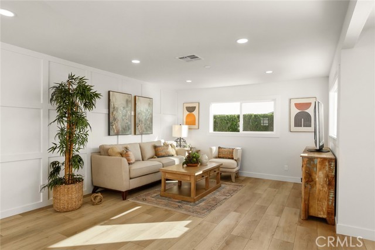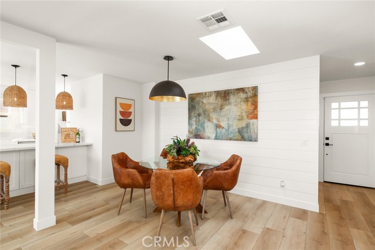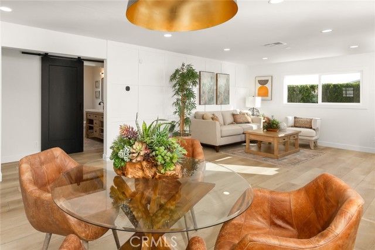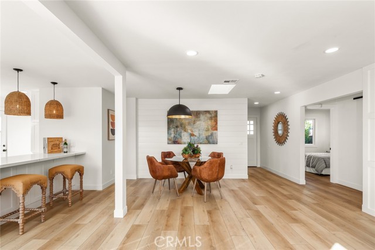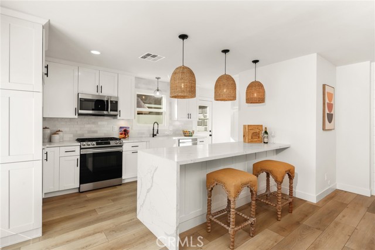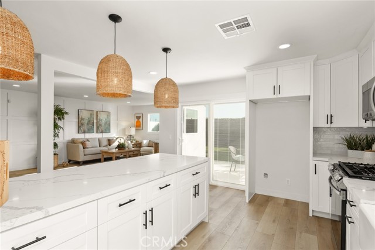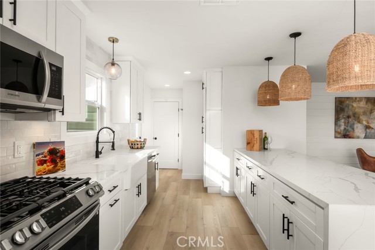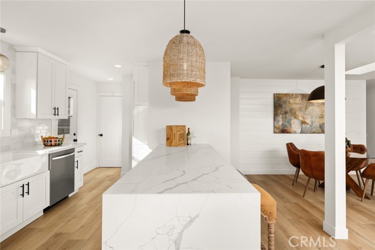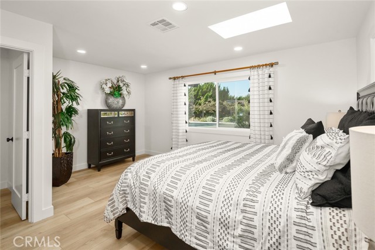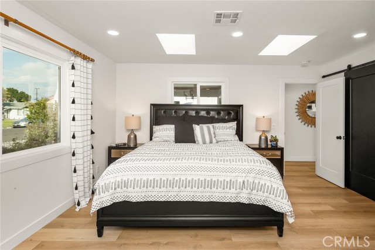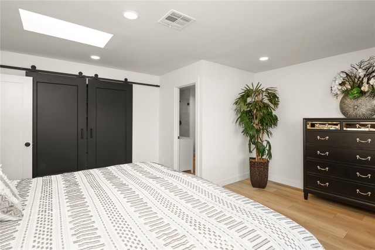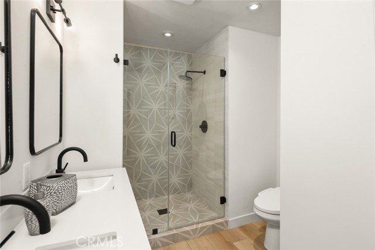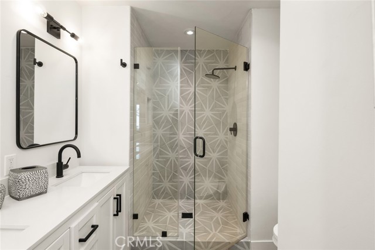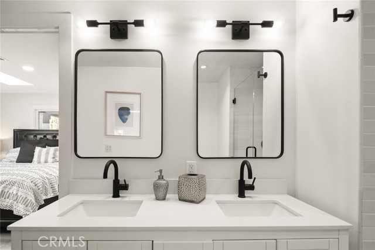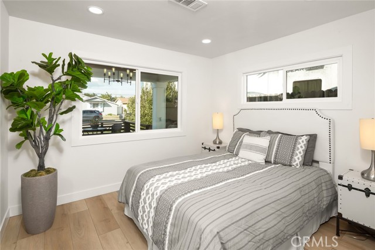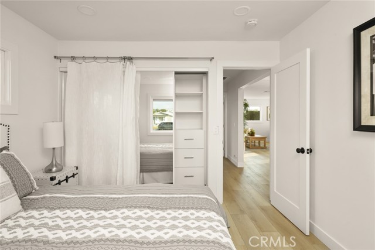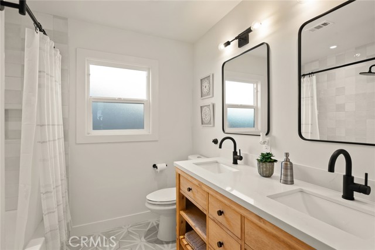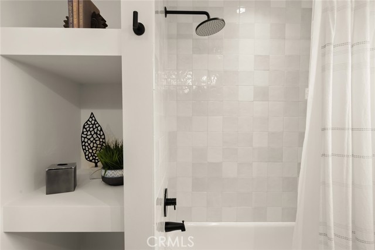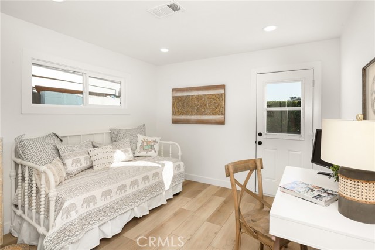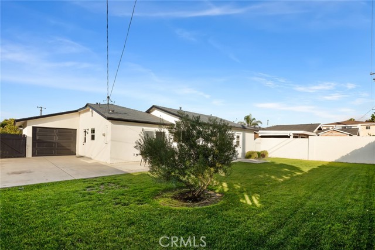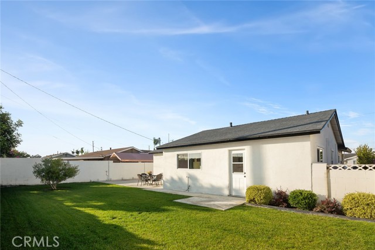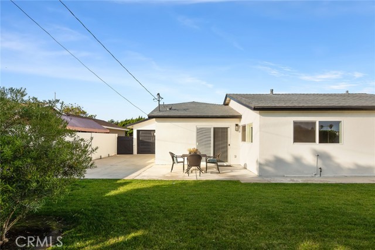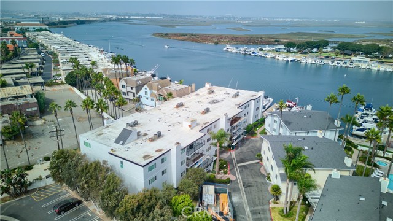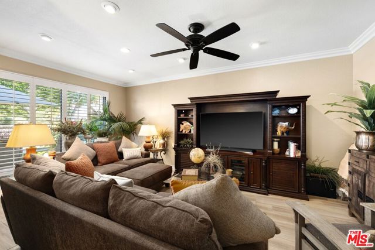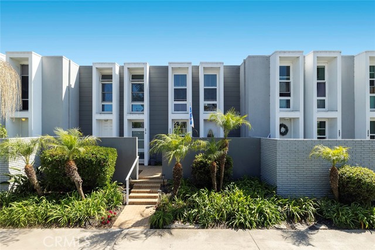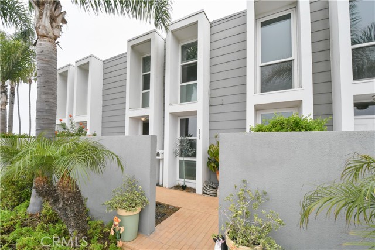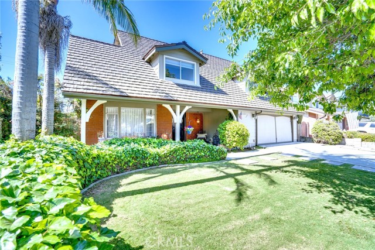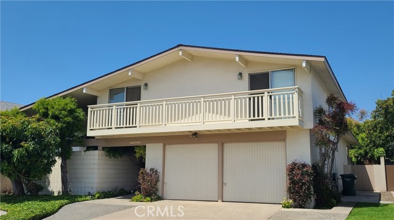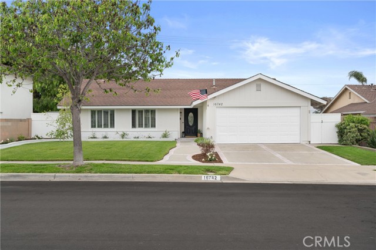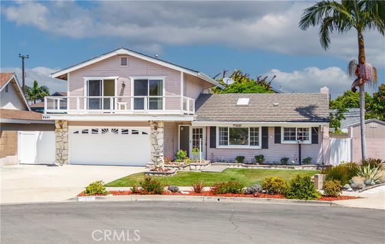5052 Sisson Drive
Huntington Beach, CA 92649
Sold
5052 Sisson Drive
Huntington Beach, CA 92649
Sold
This picturesque modern farmhouse single story home is straight out of a designer magazine. Your cathedral tongue and groove ceiling front porch and outdoor chandelier, presents the most quaint front yard patio setting. Unique to this home, is a finished pull through garage! Floor to ceiling shiplap and wainscot paneled walls accentuate the family room and casual dining area. The open concept kitchen showcases a Quartz waterfall countertop peninsula with breakfast bar seating, pendant lighting, stainless steel appliances and black fixtures. Wood grain LVP flooring, recessed lighting and dual pane windows are consistent throughout the property. Your very spacious master suite with built-in closet system, has a stunning primary bathroom displaying an oversized glass enclosed shower and his and hers vanity area. Two additional guest bedrooms share a secondary full bathroom with soaking tub and raw wood finished vanity. The pristine landscaping frames this eloquent home with rose bushes, lush grass and olive trees, consistent in the private backyard and front yard entry. Just moments from the Coastline, Harbor, Freeways and Nature Wetlands of Huntington Beach!
PROPERTY INFORMATION
| MLS # | OC23199845 | Lot Size | 6,100 Sq. Ft. |
| HOA Fees | $0/Monthly | Property Type | Single Family Residence |
| Price | $ 1,298,000
Price Per SqFt: $ 952 |
DOM | 573 Days |
| Address | 5052 Sisson Drive | Type | Residential |
| City | Huntington Beach | Sq.Ft. | 1,363 Sq. Ft. |
| Postal Code | 92649 | Garage | 2 |
| County | Orange | Year Built | 1959 |
| Bed / Bath | 3 / 2 | Parking | 4 |
| Built In | 1959 | Status | Closed |
| Sold Date | 2023-11-20 |
INTERIOR FEATURES
| Has Laundry | Yes |
| Laundry Information | Gas Dryer Hookup, In Garage, Washer Hookup |
| Has Fireplace | No |
| Fireplace Information | None |
| Has Appliances | Yes |
| Kitchen Appliances | Dishwasher, Gas Oven, Gas Range, Microwave |
| Kitchen Information | Built-in Trash/Recycling, Kitchen Island, Kitchen Open to Family Room, Pots & Pan Drawers, Quartz Counters, Remodeled Kitchen, Self-closing cabinet doors, Self-closing drawers |
| Kitchen Area | Area, Breakfast Counter / Bar, Family Kitchen, In Family Room, Dining Room |
| Has Heating | Yes |
| Heating Information | Central |
| Room Information | All Bedrooms Down, Entry, Kitchen, Main Floor Bedroom, Main Floor Primary Bedroom, Primary Bathroom, Primary Bedroom, Primary Suite |
| Has Cooling | Yes |
| Cooling Information | Central Air |
| Flooring Information | Tile, Vinyl |
| InteriorFeatures Information | Built-in Features, Open Floorplan, Quartz Counters, Recessed Lighting, Wainscoting, Wood Product Walls |
| DoorFeatures | Sliding Doors |
| EntryLocation | 1 |
| Entry Level | 1 |
| Has Spa | No |
| SpaDescription | None |
| WindowFeatures | Double Pane Windows, ENERGY STAR Qualified Windows, Skylight(s) |
| SecuritySafety | Carbon Monoxide Detector(s), Smoke Detector(s) |
| Bathroom Information | Bathtub, Shower, Shower in Tub, Double sinks in bath(s), Double Sinks in Primary Bath, Exhaust fan(s), Quartz Counters, Remodeled, Vanity area, Walk-in shower |
| Main Level Bedrooms | 3 |
| Main Level Bathrooms | 2 |
EXTERIOR FEATURES
| ExteriorFeatures | Lighting |
| Roof | Composition, Shingle |
| Has Pool | No |
| Pool | None |
| Has Patio | Yes |
| Patio | Concrete, Covered, Patio, Front Porch, Rear Porch |
| Has Fence | Yes |
| Fencing | Excellent Condition |
| Has Sprinklers | Yes |
WALKSCORE
MAP
MORTGAGE CALCULATOR
- Principal & Interest:
- Property Tax: $1,385
- Home Insurance:$119
- HOA Fees:$0
- Mortgage Insurance:
PRICE HISTORY
| Date | Event | Price |
| 11/04/2023 | Active Under Contract | $1,298,000 |

Topfind Realty
REALTOR®
(844)-333-8033
Questions? Contact today.
Interested in buying or selling a home similar to 5052 Sisson Drive?
Huntington Beach Similar Properties
Listing provided courtesy of Brian Wollner, Coldwell Banker Realty. Based on information from California Regional Multiple Listing Service, Inc. as of #Date#. This information is for your personal, non-commercial use and may not be used for any purpose other than to identify prospective properties you may be interested in purchasing. Display of MLS data is usually deemed reliable but is NOT guaranteed accurate by the MLS. Buyers are responsible for verifying the accuracy of all information and should investigate the data themselves or retain appropriate professionals. Information from sources other than the Listing Agent may have been included in the MLS data. Unless otherwise specified in writing, Broker/Agent has not and will not verify any information obtained from other sources. The Broker/Agent providing the information contained herein may or may not have been the Listing and/or Selling Agent.
