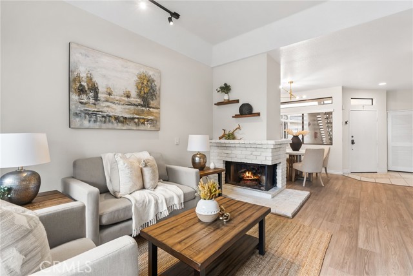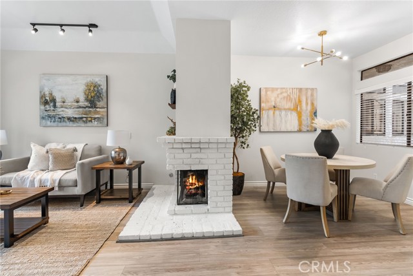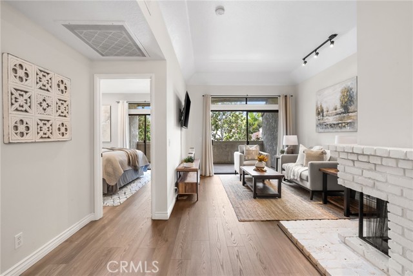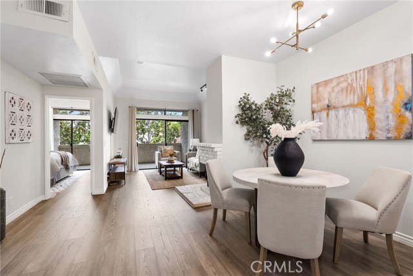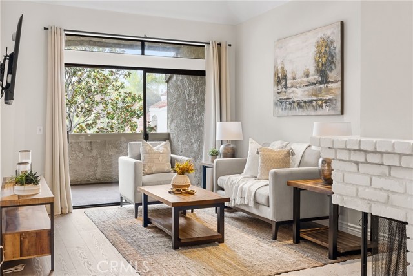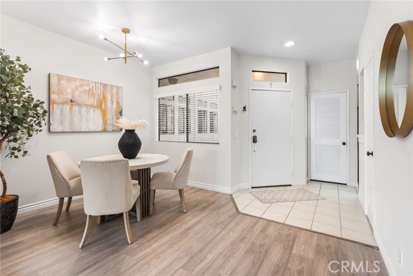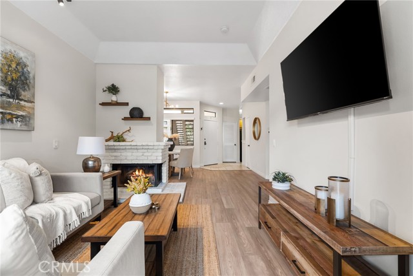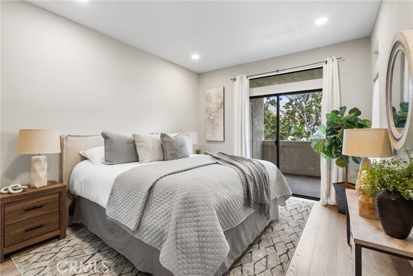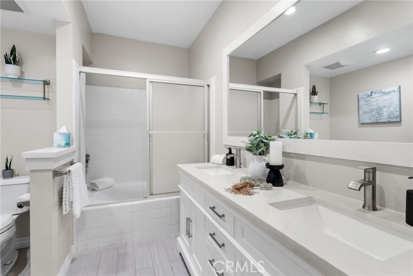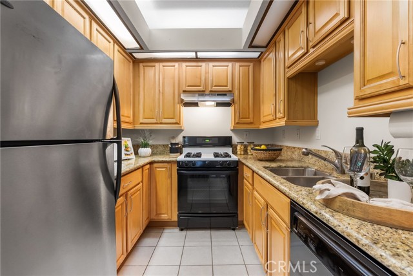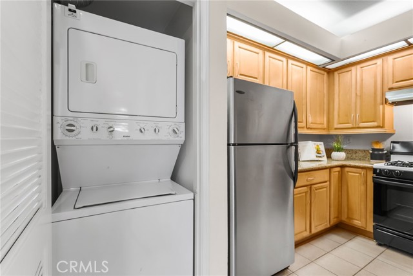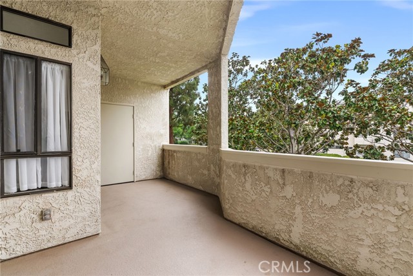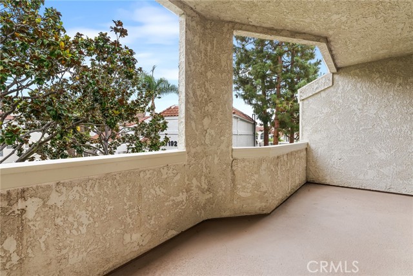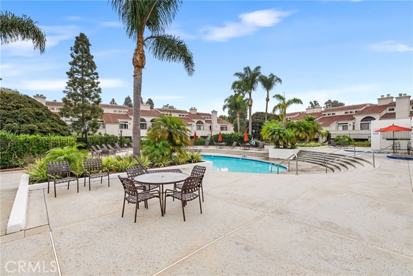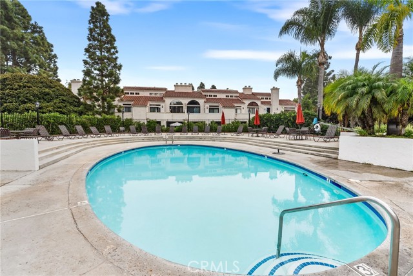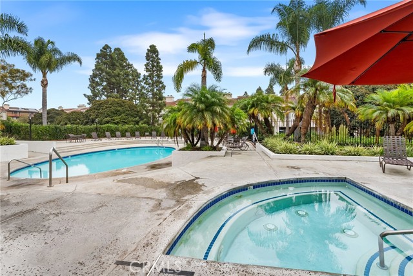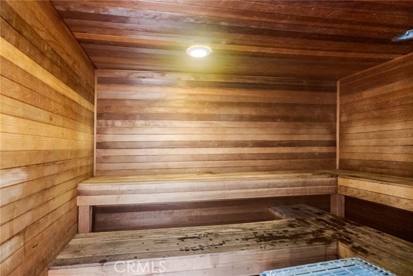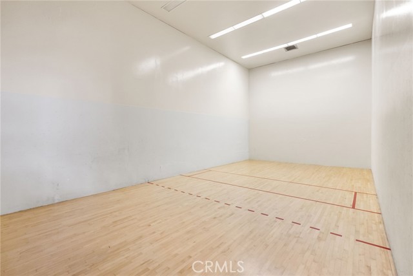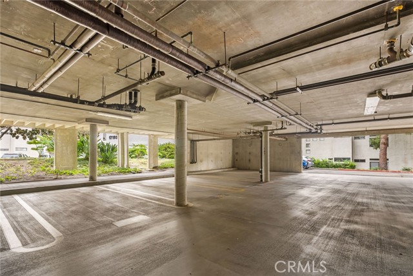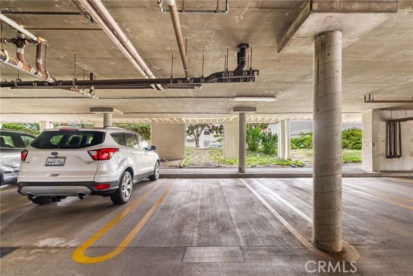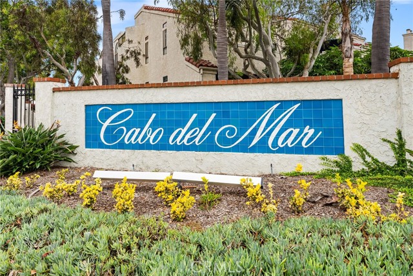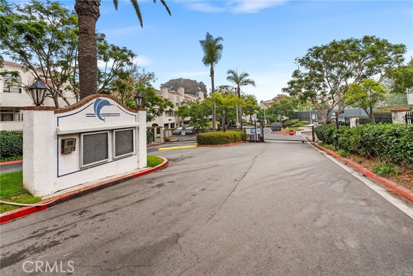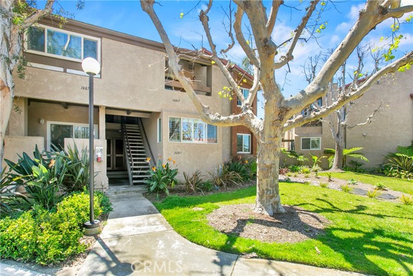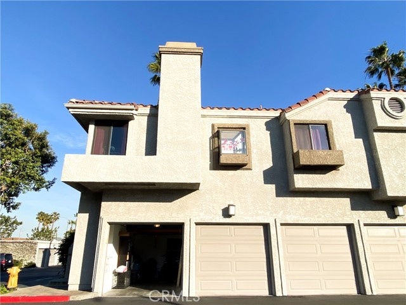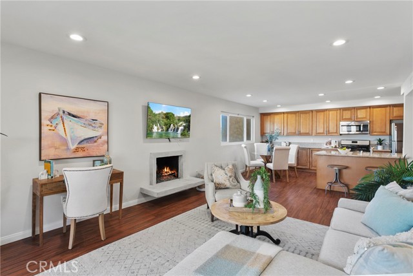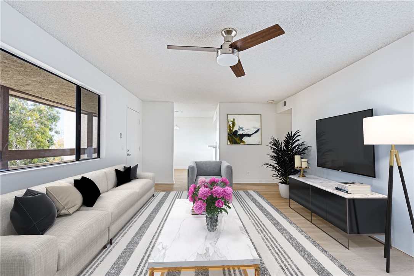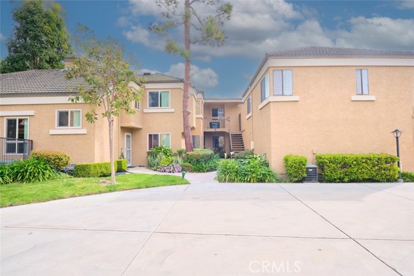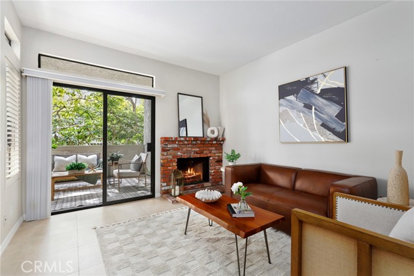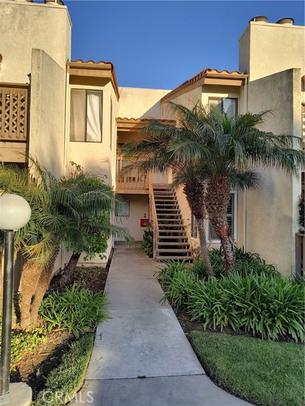5101 Tortuga Drive #110
Huntington Beach, CA 92649
Welcome to 5101 Tortuga Drive, Unit 110, a charming retreat nestled in the vibrant community of Huntington Beach. This smartly designed 1-bedroom, 1-bathroom condo spans 733 square feet, offering a cozy yet spacious living experience. Step inside to find an open-concept living space that seamlessly connects the living area to a well-appointed kitchen, perfect for entertaining or enjoying a quiet evening at home. Unwind in the tranquil primary suite, featuring a luxurious soaking tub for your relaxation needs. The convenience of an in-unit washer and dryer makes laundry a breeze. With assigned parking and ample guest parking, you'll never have to worry about finding a spot. This pet-friendly complex offers a variety of amenities to enhance your lifestyle. Dive into the communal pool for a refreshing swim, or relax in the sauna & spa. For those seeking an active lifestyle, enjoy the tennis and racquetball courts. After a game, rejuvenate in the common sauna or unwind at the clubhouse, perfect for social gatherings and community events. Experience the best of coastal living with this low-rise gem, where comfort meets convenience in a location that offers endless recreational opportunities. Don't miss this opportunity to make 5101 Tortuga Drive, Unit 110 your new home.
PROPERTY INFORMATION
| MLS # | OC24211702 | Lot Size | N/A |
| HOA Fees | $485/Monthly | Property Type | Condominium |
| Price | $ 595,000
Price Per SqFt: $ 812 |
DOM | 224 Days |
| Address | 5101 Tortuga Drive #110 | Type | Residential |
| City | Huntington Beach | Sq.Ft. | 733 Sq. Ft. |
| Postal Code | 92649 | Garage | 2 |
| County | Orange | Year Built | 1983 |
| Bed / Bath | 1 / 1 | Parking | 1 |
| Built In | 1983 | Status | Active |
INTERIOR FEATURES
| Has Laundry | Yes |
| Laundry Information | Dryer Included, In Closet, Inside, Washer Included |
| Has Fireplace | Yes |
| Fireplace Information | Family Room |
| Has Appliances | Yes |
| Kitchen Appliances | Built-In Range, Dishwasher, Freezer, Gas Oven, Gas Range, Gas Water Heater, Refrigerator |
| Kitchen Information | Granite Counters |
| Kitchen Area | Dining Room, Separated |
| Has Heating | Yes |
| Heating Information | Central, Forced Air |
| Room Information | All Bedrooms Down, Dressing Area, Foyer, Kitchen, Main Floor Bedroom, Primary Bathroom, Sauna |
| Has Cooling | No |
| Cooling Information | None |
| Flooring Information | Laminate, Tile, Vinyl |
| InteriorFeatures Information | Granite Counters, High Ceilings, Living Room Balcony, Living Room Deck Attached, Quartz Counters |
| EntryLocation | 1 |
| Entry Level | 1 |
| Has Spa | Yes |
| SpaDescription | Association, Community, Heated |
| WindowFeatures | Insulated Windows |
| SecuritySafety | Gated Community |
| Bathroom Information | Bathtub, Shower, Shower in Tub, Double sinks in bath(s), Double Sinks in Primary Bath, Exhaust fan(s), Quartz Counters, Remodeled, Upgraded |
| Main Level Bedrooms | 1 |
| Main Level Bathrooms | 1 |
EXTERIOR FEATURES
| FoundationDetails | Concrete Perimeter, Slab |
| Roof | Clay, Tile |
| Has Pool | No |
| Pool | Association, Community |
| Has Patio | Yes |
| Patio | Covered, Deck, Rear Porch |
| Has Fence | No |
| Fencing | None |
WALKSCORE
MAP
MORTGAGE CALCULATOR
- Principal & Interest:
- Property Tax: $635
- Home Insurance:$119
- HOA Fees:$485
- Mortgage Insurance:
PRICE HISTORY
| Date | Event | Price |
| 10/11/2024 | Listed | $595,000 |

Topfind Realty
REALTOR®
(844)-333-8033
Questions? Contact today.
Use a Topfind agent and receive a cash rebate of up to $5,950
Listing provided courtesy of Michael Hahn, Compass. Based on information from California Regional Multiple Listing Service, Inc. as of #Date#. This information is for your personal, non-commercial use and may not be used for any purpose other than to identify prospective properties you may be interested in purchasing. Display of MLS data is usually deemed reliable but is NOT guaranteed accurate by the MLS. Buyers are responsible for verifying the accuracy of all information and should investigate the data themselves or retain appropriate professionals. Information from sources other than the Listing Agent may have been included in the MLS data. Unless otherwise specified in writing, Broker/Agent has not and will not verify any information obtained from other sources. The Broker/Agent providing the information contained herein may or may not have been the Listing and/or Selling Agent.
