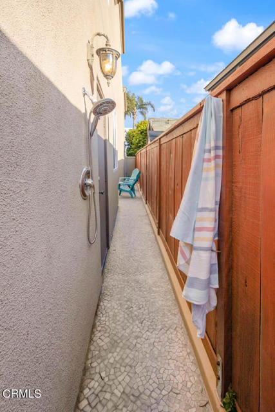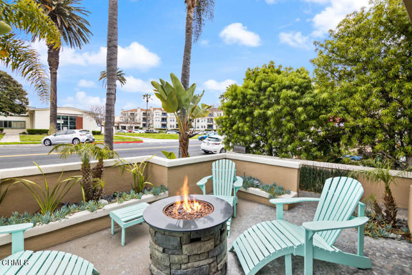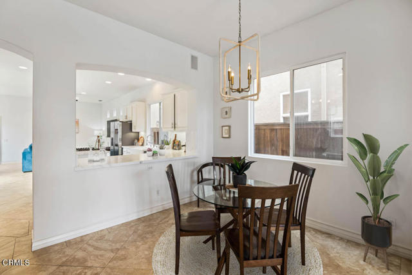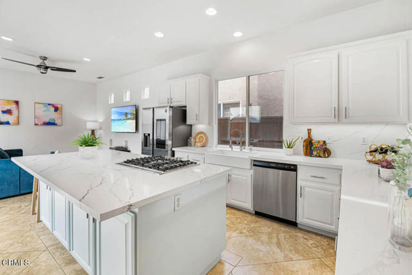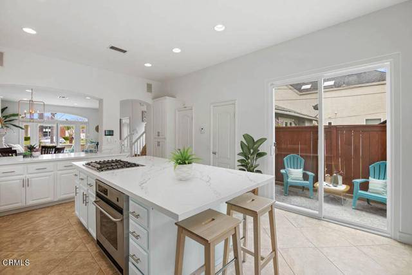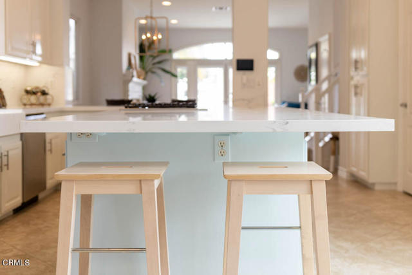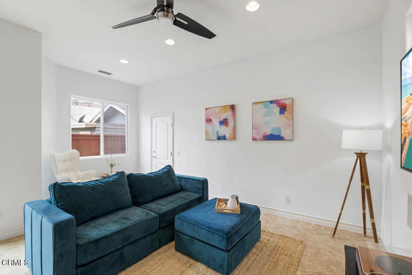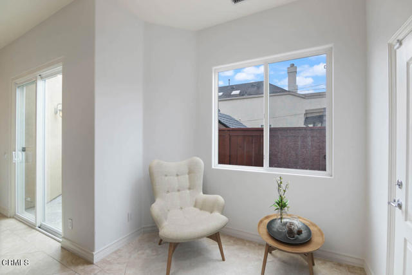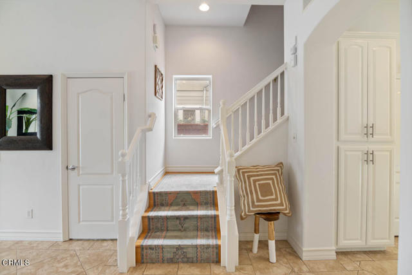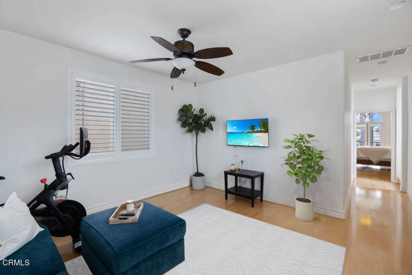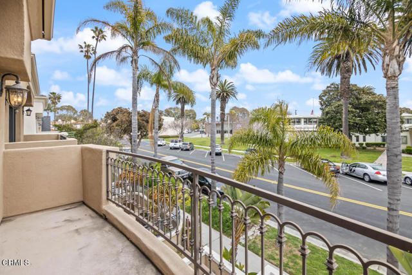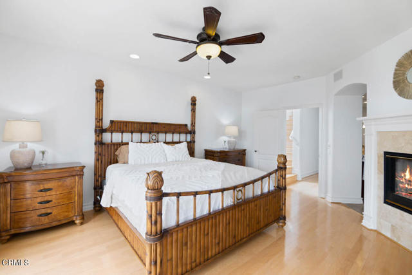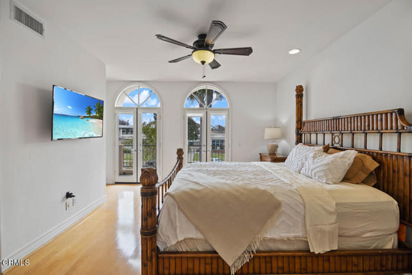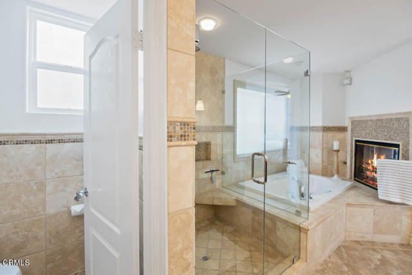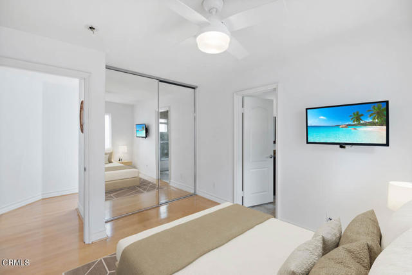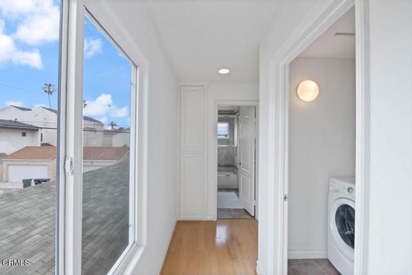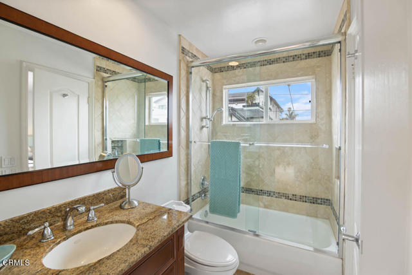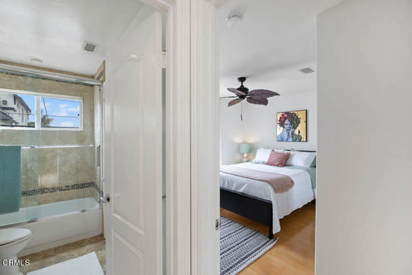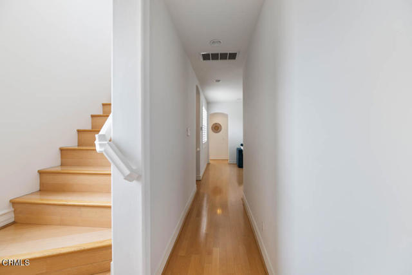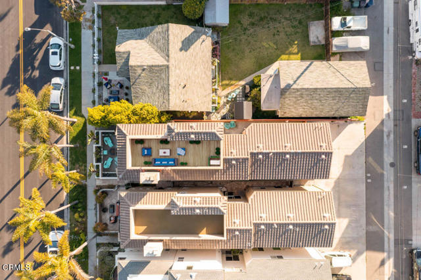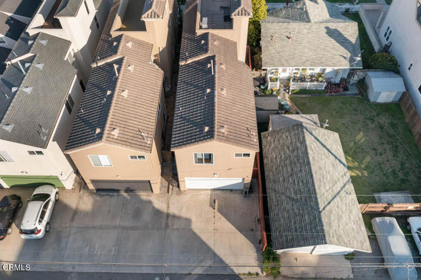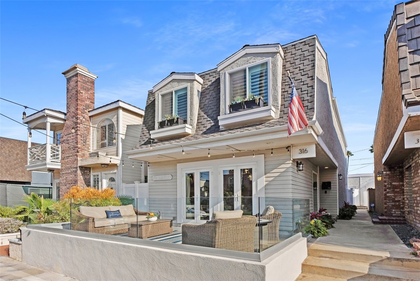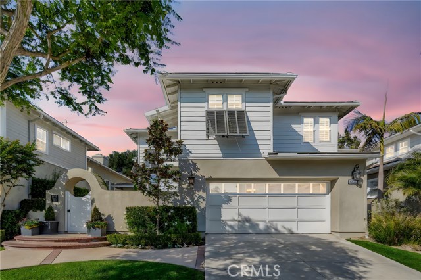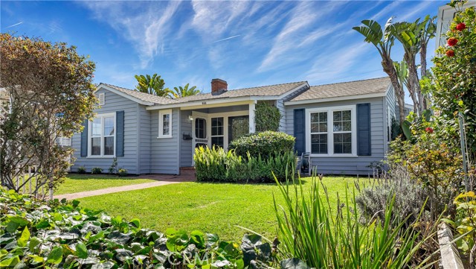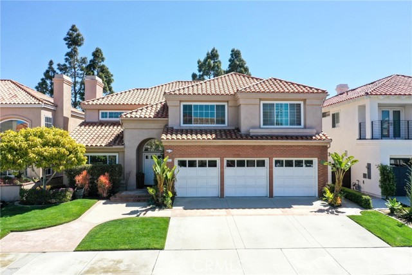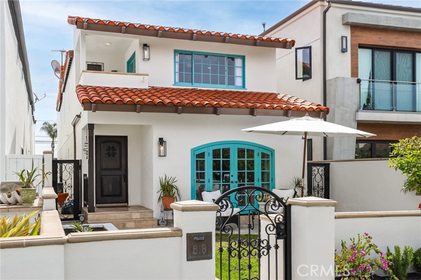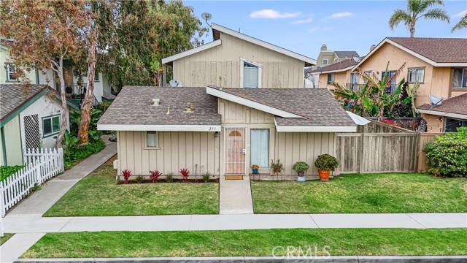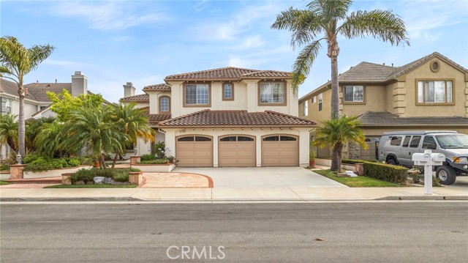513 Pecan Avenue
Huntington Beach, CA 92648
Sold
513 Pecan Avenue
Huntington Beach, CA 92648
Sold
Experience the ultimate coastal lifestyle in this stunning 3-bedroom, 3.5-bathroom, two-story home located just blocks from the ocean and steps from Main Street in downtown Huntington Beach. As you enter through the French doors, you'll be welcomed by a spacious, open floor plan, complete with a cozy fireplace and an expansive kitchen. The recently updated kitchen features a stainless steel Bosch cooktop, a sleek and modern side-by-side refrigerator with a touch screen, elegant quartz countertops, and abundant storage perfect for the home chef. The first floor also includes a family room for entertaining.Upstairs, the primary ensuite is a luxurious retreat, complete with a walk-in closet, a spa-like bathroom, and a private balcony for soaking in the sunshine and breathing in the fresh ocean air. The den leads to two additional ensuite bedrooms with ample closet space, ideal for family members, guests, or your home office, and a convenient second-floor laundry room.Enjoy stunning sunsets and all of the exciting events downtown Huntington Beach has to offer from your rooftop deck. This home also includes an outdoor shower, a newer HVAC system, a recently installed tankless water heater, an attached two-car garage, and parking for three additional cars.Don't miss out on the opportunity to make this your forever home and experience all that downtown Huntington Beach has to offer. Schedule a tour today!
PROPERTY INFORMATION
| MLS # | P1-13318 | Lot Size | 2,938 Sq. Ft. |
| HOA Fees | $0/Monthly | Property Type | Single Family Residence |
| Price | $ 2,150,000
Price Per SqFt: $ 901 |
DOM | 763 Days |
| Address | 513 Pecan Avenue | Type | Residential |
| City | Huntington Beach | Sq.Ft. | 2,387 Sq. Ft. |
| Postal Code | 92648 | Garage | 2 |
| County | Orange | Year Built | 2000 |
| Bed / Bath | 3 / 3.5 | Parking | 2 |
| Built In | 2000 | Status | Closed |
| Sold Date | 2023-08-07 |
INTERIOR FEATURES
| Has Laundry | Yes |
| Laundry Information | Individual Room, Dryer Included, Washer Included |
| Has Fireplace | Yes |
| Fireplace Information | Bath, Primary Bedroom, Living Room |
| Has Appliances | Yes |
| Kitchen Appliances | Dishwasher, Gas Cooktop, Tankless Water Heater |
| Kitchen Information | Kitchen Island, Butler's Pantry, Quartz Counters, Kitchen Open to Family Room |
| Kitchen Area | Dining Room, In Kitchen |
| Has Heating | Yes |
| Heating Information | Central |
| Room Information | Bonus Room, Primary Suite, Primary Bathroom, Laundry, Kitchen, All Bedrooms Up, Walk-In Pantry, Walk-In Closet, Separate Family Room, Primary Bedroom, Living Room, Family Room, Den |
| Has Cooling | Yes |
| Cooling Information | Central Air, Dual |
| Flooring Information | Laminate, Tile |
| InteriorFeatures Information | Recessed Lighting, Quartz Counters, Pantry, Balcony |
| Has Spa | No |
| SpaDescription | None |
| Bathroom Information | Double sinks in bath(s), Bathtub, Walk-in shower, Separate tub and shower, Privacy toilet door, Jetted Tub, Exhaust fan(s), Double Sinks in Primary Bath, Shower in Tub, Linen Closet/Storage |
EXTERIOR FEATURES
| Has Pool | No |
| Pool | None |
| Has Patio | Yes |
| Has Fence | Yes |
| Has Sprinklers | Yes |
WALKSCORE
MAP
MORTGAGE CALCULATOR
- Principal & Interest:
- Property Tax: $2,293
- Home Insurance:$119
- HOA Fees:$0
- Mortgage Insurance:
PRICE HISTORY
| Date | Event | Price |
| 04/20/2023 | Listed | $2,249,000 |

Topfind Realty
REALTOR®
(844)-333-8033
Questions? Contact today.
Interested in buying or selling a home similar to 513 Pecan Avenue?
Listing provided courtesy of Rachel Brabaw, COMPASS. Based on information from California Regional Multiple Listing Service, Inc. as of #Date#. This information is for your personal, non-commercial use and may not be used for any purpose other than to identify prospective properties you may be interested in purchasing. Display of MLS data is usually deemed reliable but is NOT guaranteed accurate by the MLS. Buyers are responsible for verifying the accuracy of all information and should investigate the data themselves or retain appropriate professionals. Information from sources other than the Listing Agent may have been included in the MLS data. Unless otherwise specified in writing, Broker/Agent has not and will not verify any information obtained from other sources. The Broker/Agent providing the information contained herein may or may not have been the Listing and/or Selling Agent.







