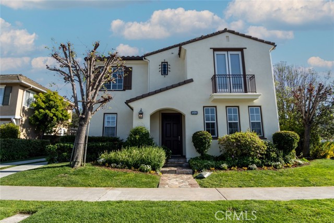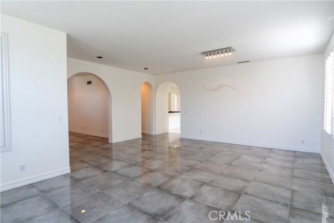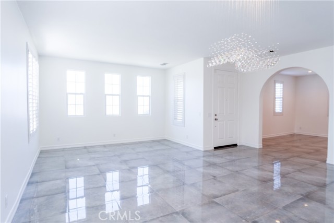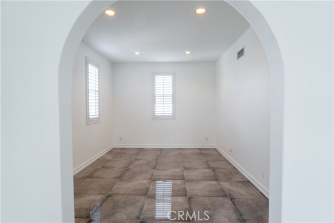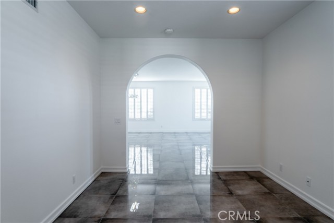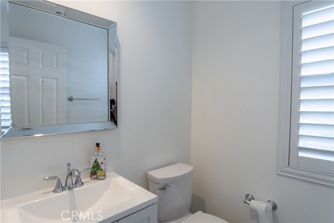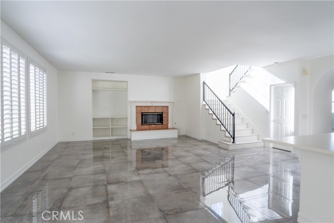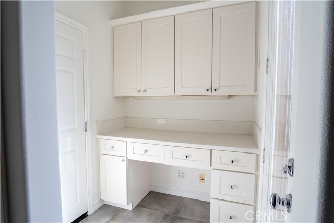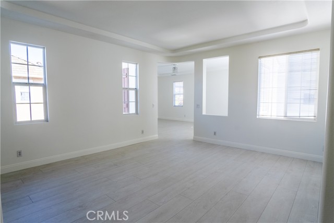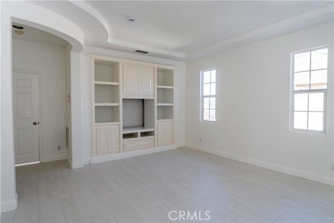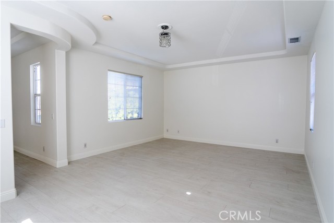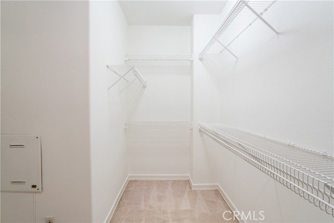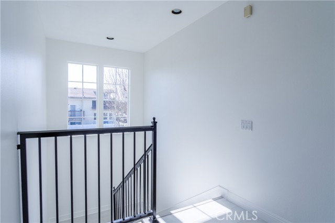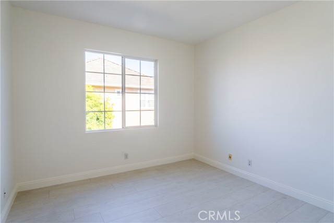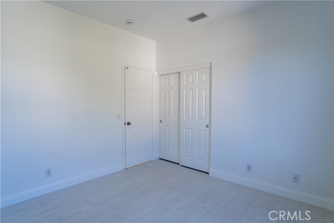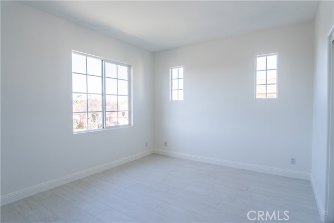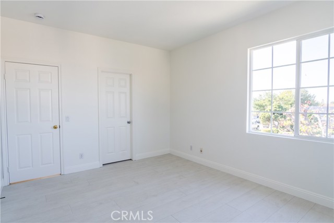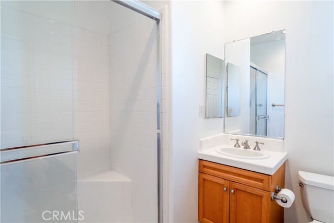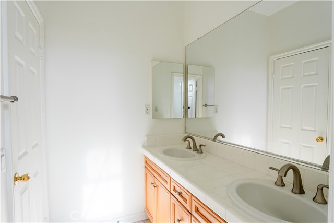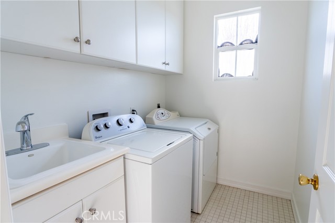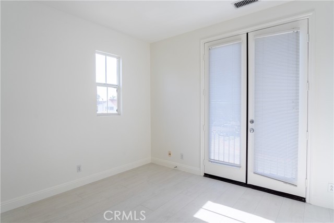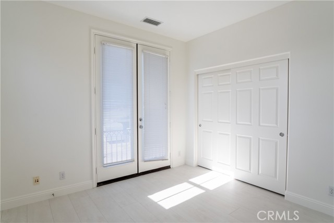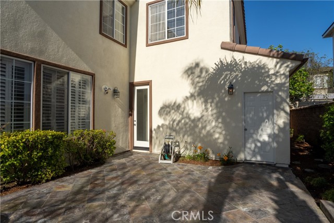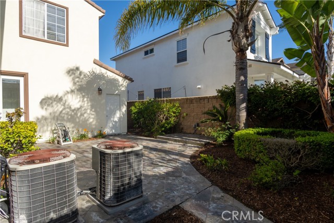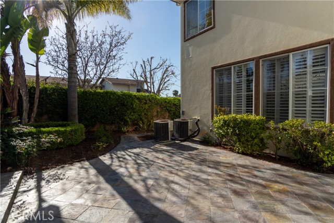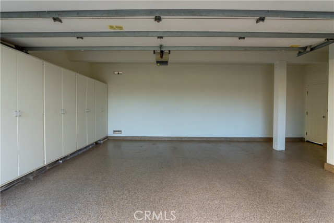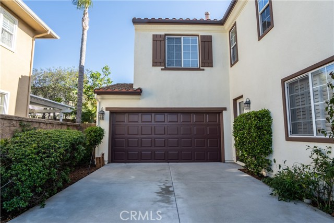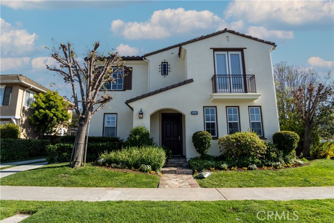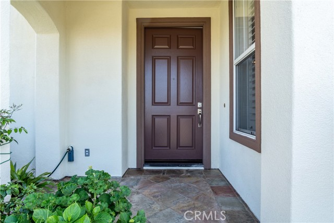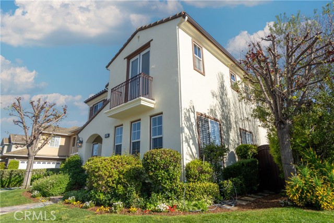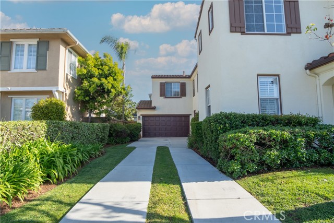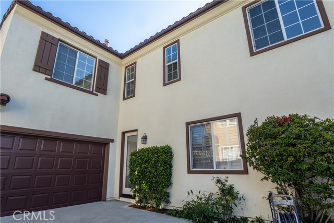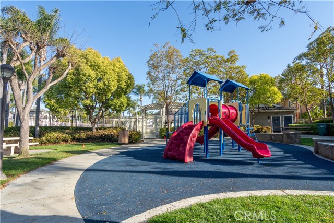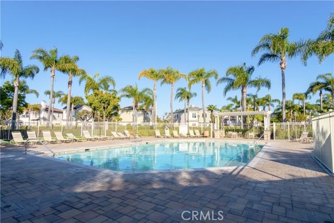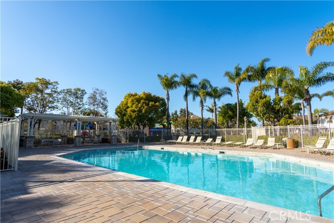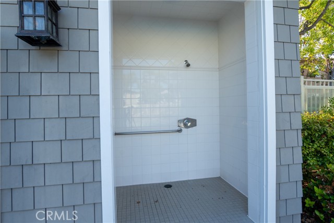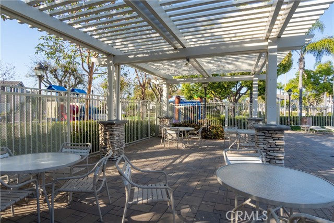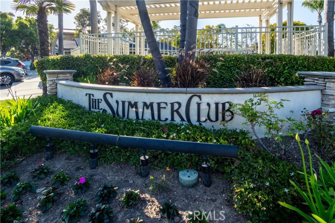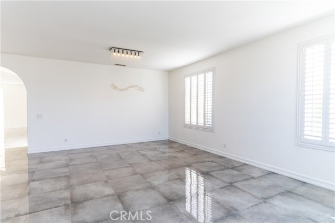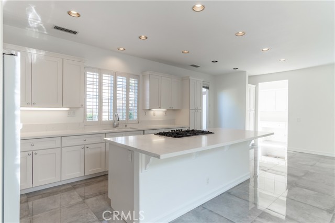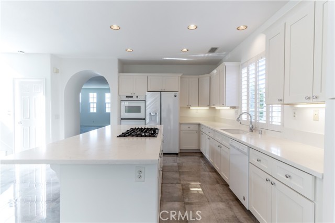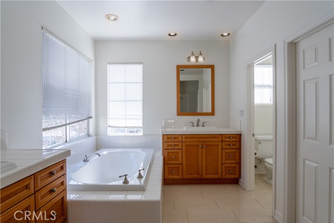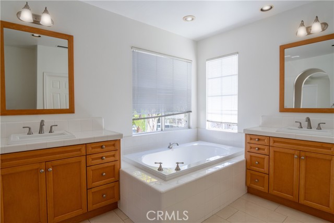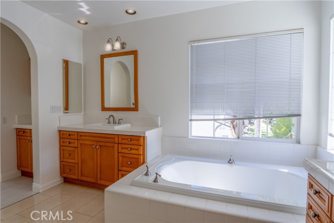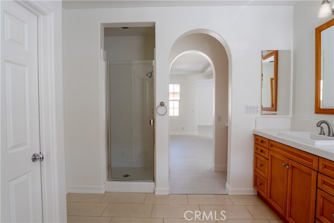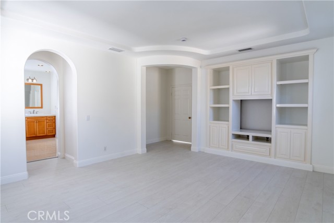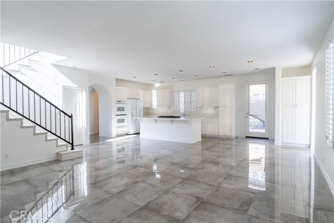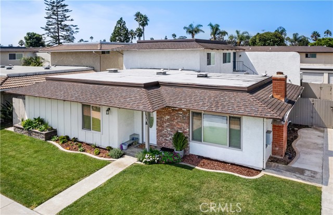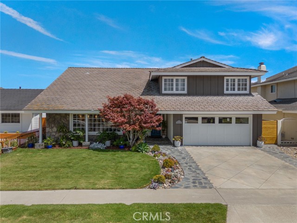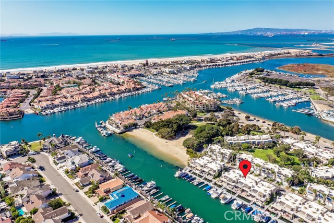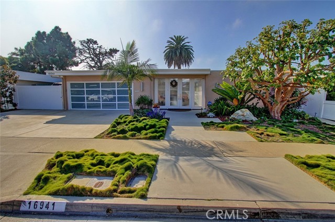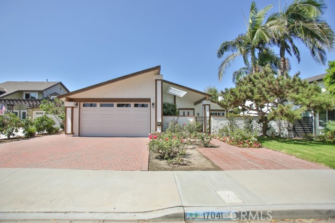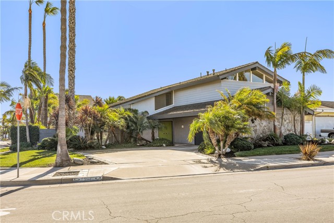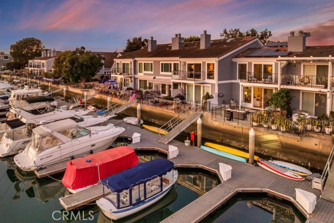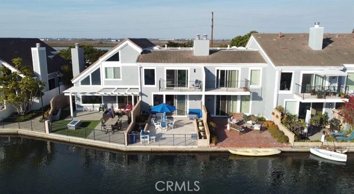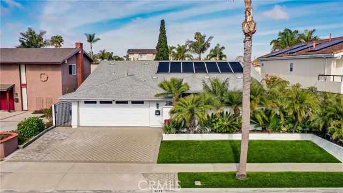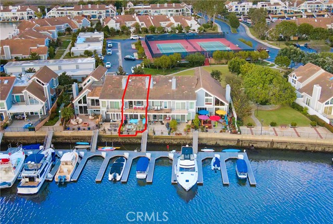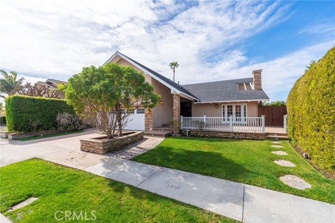5142 Pearce Drive
Huntington Beach, CA 92649
Sold
5142 Pearce Drive
Huntington Beach, CA 92649
Sold
SummerLane Community invites you to become a new homeowner in this wonderful neighborhood. The Hideway Homes, built by John Lange, this is the largest floorplan. Spacious living areas downstairs, could a den or study or another bedroom. Gourmet kitchen overlooks the very large family room ample storage underneath the stairs. Office nook just off the family room with views of the backyard. Perfect for entertaining floorplan can open up to include the long driveway, and backyard for entertaining. Just freshly painted. Nice size bedrooms with their own private baths. The Primary bedroom boasts room for large bedroom set, in addition, primary suite can be used for entertainment or office. Easy location with a community pool & Clubhouse just a walk down the street. Meadowlark Plaza, is filled with grocery store, some restaurants and fast food. Schools nearby and enjoy the parks that could in your own neighborhood. SummerLane is a very dog very community as well as a delightful place to take a walk. Bolsa Chica Wetlands and Beach are nearby.
PROPERTY INFORMATION
| MLS # | OC24087168 | Lot Size | 6,153 Sq. Ft. |
| HOA Fees | $130/Monthly | Property Type | Single Family Residence |
| Price | $ 1,999,900
Price Per SqFt: $ 608 |
DOM | 386 Days |
| Address | 5142 Pearce Drive | Type | Residential |
| City | Huntington Beach | Sq.Ft. | 3,290 Sq. Ft. |
| Postal Code | 92649 | Garage | 2 |
| County | Orange | Year Built | 2001 |
| Bed / Bath | 4 / 3.5 | Parking | 2 |
| Built In | 2001 | Status | Closed |
| Sold Date | 2024-05-29 |
INTERIOR FEATURES
| Has Laundry | Yes |
| Laundry Information | Individual Room, Inside, Upper Level |
| Has Fireplace | Yes |
| Fireplace Information | Family Room |
| Has Appliances | Yes |
| Kitchen Appliances | Built-In Range, Dishwasher, Disposal, Gas Range, Gas Water Heater, Microwave, Water Heater Central |
| Kitchen Information | Kitchen Island, Kitchen Open to Family Room, Quartz Counters |
| Kitchen Area | Breakfast Counter / Bar, Breakfast Nook, Dining Ell, In Family Room, Dining Room |
| Has Heating | Yes |
| Heating Information | Fireplace(s), Forced Air |
| Room Information | Den, Entry, Family Room, Formal Entry, Galley Kitchen, Guest/Maid's Quarters, Laundry, Living Room, Main Floor Bedroom, Primary Suite, Retreat, Walk-In Closet |
| Has Cooling | Yes |
| Cooling Information | Central Air, Dual |
| Flooring Information | Carpet, Tile, Wood |
| InteriorFeatures Information | Block Walls, Built-in Features, Ceiling Fan(s), Open Floorplan, Recessed Lighting |
| DoorFeatures | Service Entrance |
| EntryLocation | 1 |
| Entry Level | 1 |
| Has Spa | No |
| SpaDescription | None |
| SecuritySafety | Carbon Monoxide Detector(s), Smoke Detector(s) |
| Bathroom Information | Shower in Tub |
| Main Level Bedrooms | 1 |
| Main Level Bathrooms | 1 |
EXTERIOR FEATURES
| FoundationDetails | Slab |
| Roof | Spanish Tile |
| Has Pool | No |
| Pool | Association, Community |
| Has Patio | Yes |
| Patio | Deck, Patio Open |
| Has Fence | Yes |
| Fencing | Block, Wood |
WALKSCORE
MAP
MORTGAGE CALCULATOR
- Principal & Interest:
- Property Tax: $2,133
- Home Insurance:$119
- HOA Fees:$130
- Mortgage Insurance:
PRICE HISTORY
| Date | Event | Price |
| 05/29/2024 | Sold | $1,880,000 |
| 05/27/2024 | Pending | $1,999,900 |
| 05/16/2024 | Active Under Contract | $1,999,900 |
| 05/01/2024 | Listed | $1,999,900 |

Topfind Realty
REALTOR®
(844)-333-8033
Questions? Contact today.
Interested in buying or selling a home similar to 5142 Pearce Drive?
Huntington Beach Similar Properties
Listing provided courtesy of Barbara Delgleize, RE/MAX Select One. Based on information from California Regional Multiple Listing Service, Inc. as of #Date#. This information is for your personal, non-commercial use and may not be used for any purpose other than to identify prospective properties you may be interested in purchasing. Display of MLS data is usually deemed reliable but is NOT guaranteed accurate by the MLS. Buyers are responsible for verifying the accuracy of all information and should investigate the data themselves or retain appropriate professionals. Information from sources other than the Listing Agent may have been included in the MLS data. Unless otherwise specified in writing, Broker/Agent has not and will not verify any information obtained from other sources. The Broker/Agent providing the information contained herein may or may not have been the Listing and/or Selling Agent.
