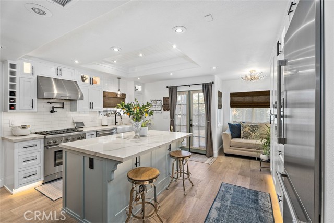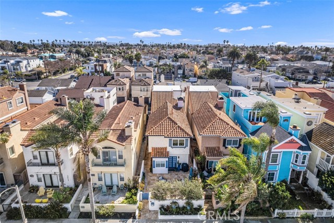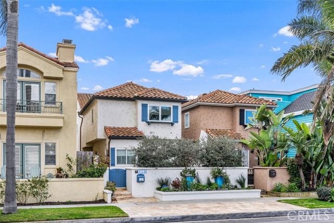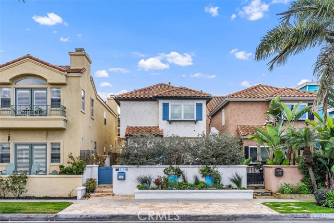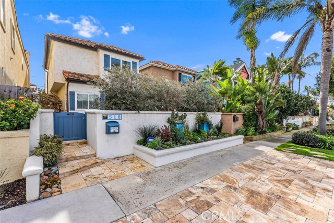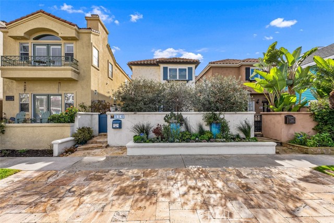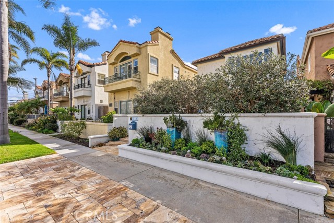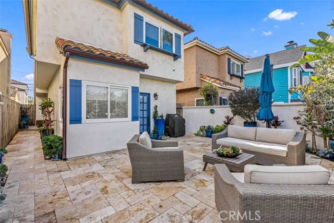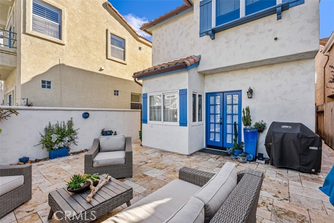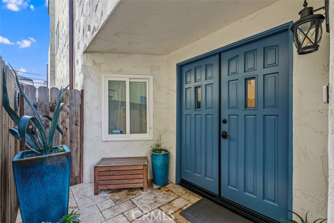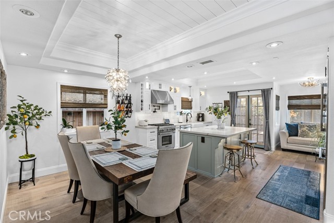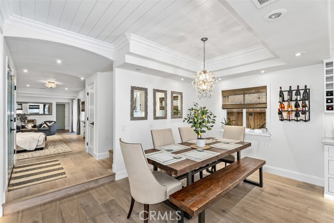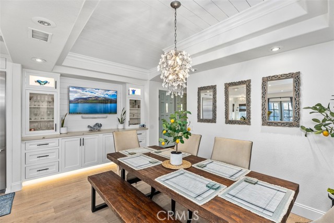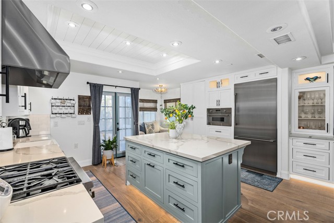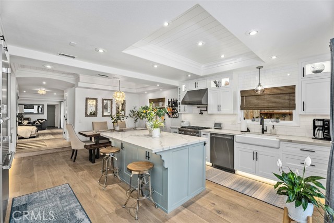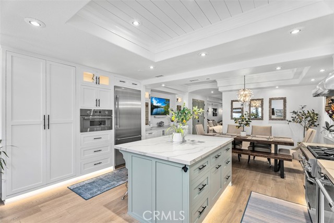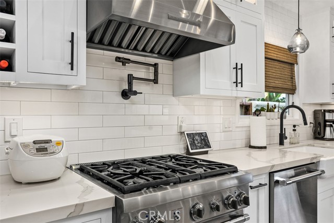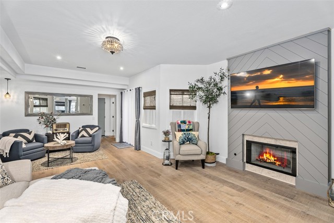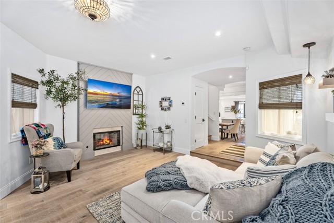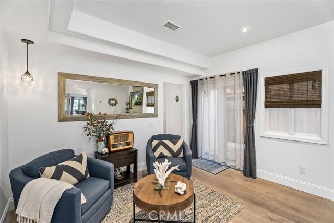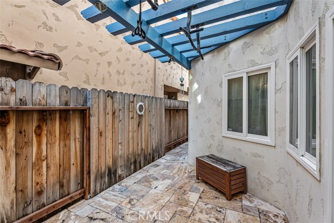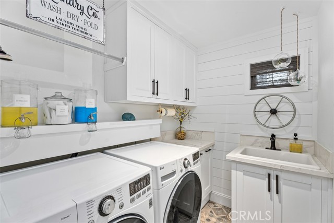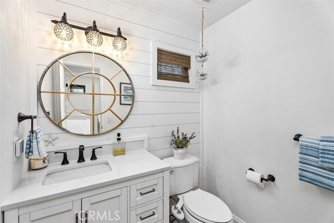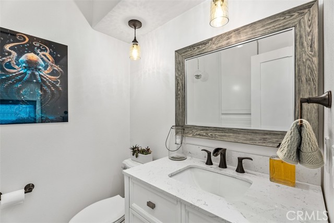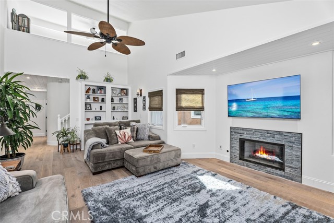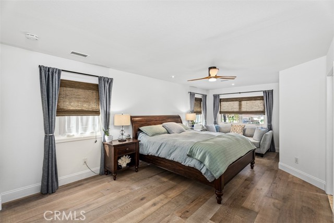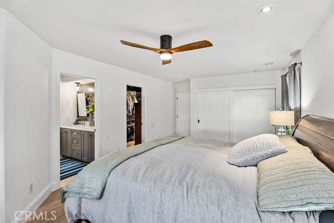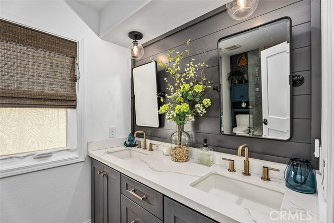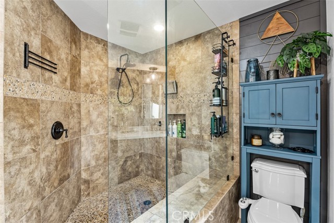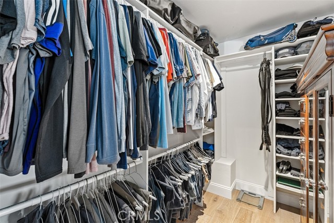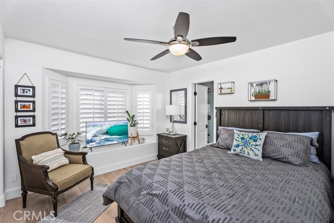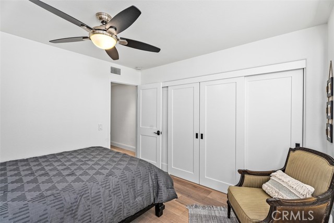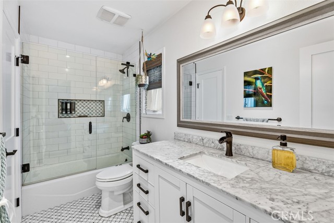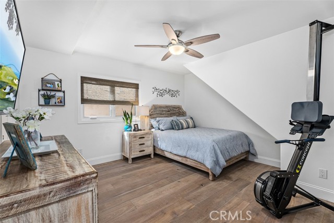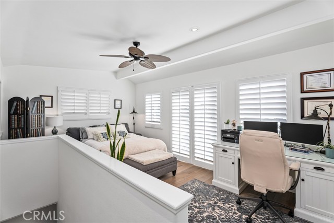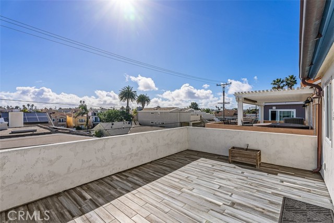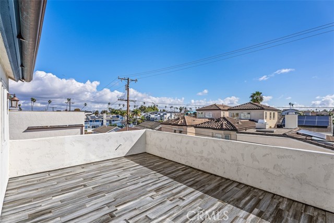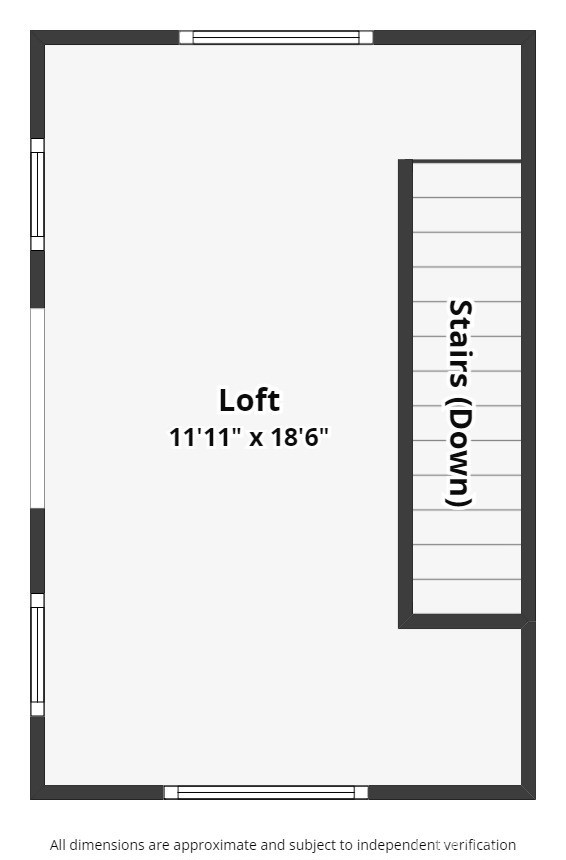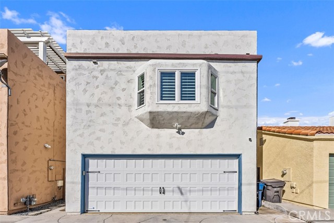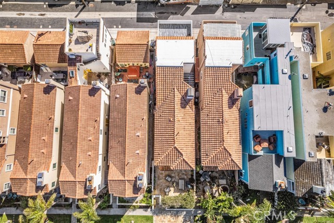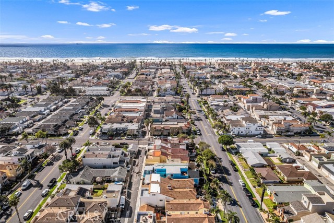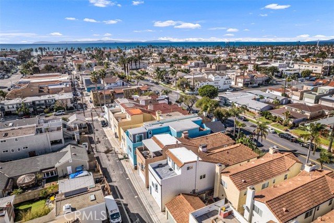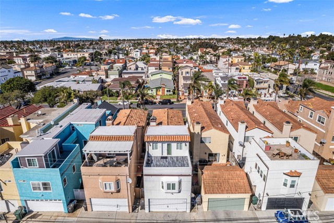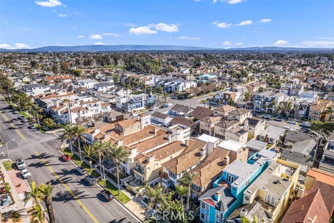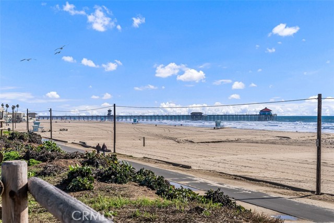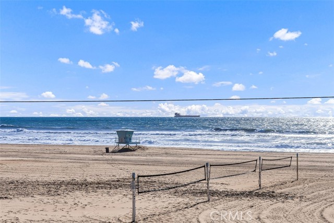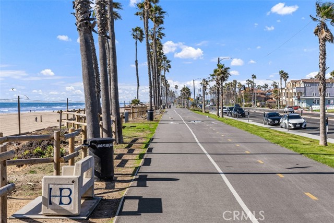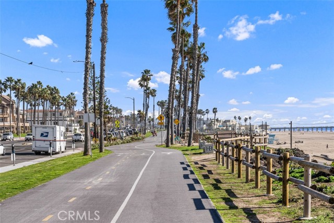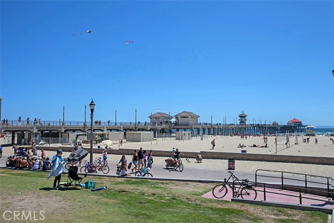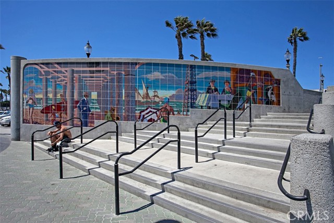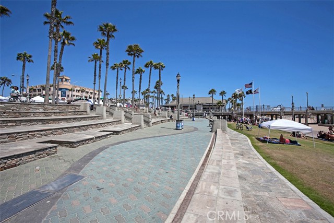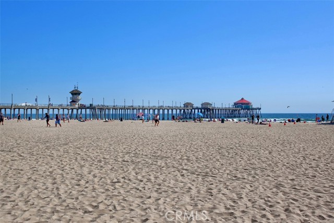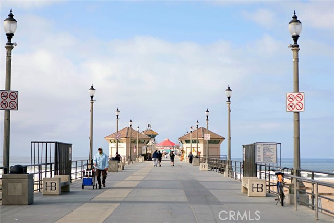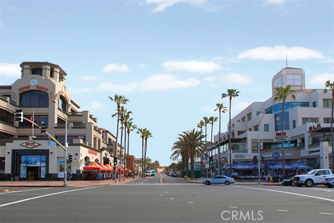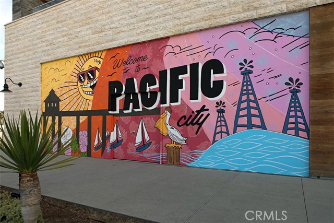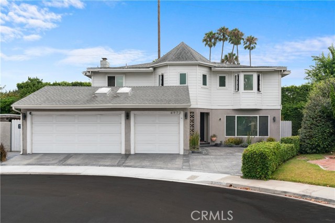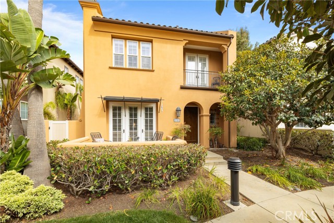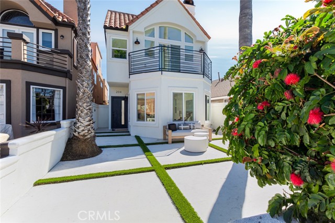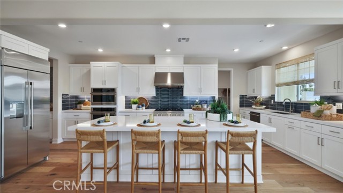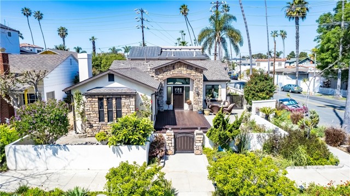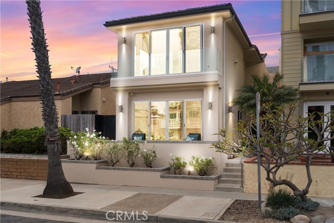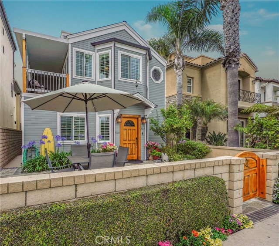516 14th Street
Huntington Beach, CA 92648
Sold
516 14th Street
Huntington Beach, CA 92648
Sold
This extraordinary home will captivate your heart. It has been remodeled with extreme attention to detail in a tasteful, timeless style. Everything is done with top quality material and workmanship. Everyone will love the spacious kitchen with its beautiful cabinetry and gorgeous quartz counters; it has plenty of cabinets and excellent counter space. The high-end Thermador appliances all stay with the home. Layered lighting enables you to fully enjoy the kitchen and dining area at any occasion. Here you also have an easy transition through French doors to your private patio providing plenty of open space for relaxation & entertaining. The patio and side yards are of beautiful travertine pavers and tastefully landscaped including lighting. The formal living room is warm and inviting and features a fireplace and sliders to a smaller side patio. A beautiful half bath is conveniently located as you enter from the garage, as well as a full size laundry room with a utility sink. Upstairs you’ll find a spacious primary bedroom retreat with a large walk-in closet, a "regular" closet and a luxurious bathroom with dual sinks and an oversized walk-in shower. The two secondary bedrooms are located at the opposite end of the home and shares a beautiful “jack and jill” bathroom. On this level is also a generously sized family room with cathedral ceiling, another fireplace and some nice built-ins shelves. There is also a beautiful guest bath with incredible storage. The third level loft is a flex space currently used as an office and spare bedroom. It has sliding glass doors to a fantastic sun deck which has a beautiful tile floor and both water and gas line giving you endless options how to use the deck. The entire home is gorgeous with a consistent design throughout the home which creates a great flow. A few of the fine features are beautiful engineered white oak wood floors throughout the home, dual pane windows, plantation shutters, beautiful light fixtures, recessed lights with dimmers, modern ceiling fans, shiplap accents on some ceilings, walls and the stairwell, new interior doors, tankless water heater, Nest security cameras, 3 EV chargers, outdoor shower, copper gutters & custom spark arrestor, alarm system, membrane roof over parts of the home, whole house water filter & softener. The garage has epoxy floor and great storage. Just 4 short blocks to the Pacific Ocean & easy walking or biking distance to the beach, pier, downtown restaurants & Pacific City Mall
PROPERTY INFORMATION
| MLS # | PW24025318 | Lot Size | 2,875 Sq. Ft. |
| HOA Fees | $0/Monthly | Property Type | Single Family Residence |
| Price | $ 2,350,000
Price Per SqFt: $ 887 |
DOM | 587 Days |
| Address | 516 14th Street | Type | Residential |
| City | Huntington Beach | Sq.Ft. | 2,650 Sq. Ft. |
| Postal Code | 92648 | Garage | 2 |
| County | Orange | Year Built | 1988 |
| Bed / Bath | 3 / 3 | Parking | 2 |
| Built In | 1988 | Status | Closed |
| Sold Date | 2024-04-15 |
INTERIOR FEATURES
| Has Laundry | Yes |
| Laundry Information | Dryer Included, Individual Room, Washer Included |
| Has Fireplace | Yes |
| Fireplace Information | Family Room, Living Room, Gas |
| Has Appliances | Yes |
| Kitchen Appliances | Convection Oven, Dishwasher, Freezer, Disposal, Gas Range, Microwave, Refrigerator, Tankless Water Heater, Water Purifier, Water Softener |
| Kitchen Information | Kitchen Island, Pots & Pan Drawers, Quartz Counters, Remodeled Kitchen |
| Kitchen Area | Breakfast Counter / Bar, Breakfast Nook, Family Kitchen |
| Has Heating | Yes |
| Heating Information | Forced Air |
| Room Information | All Bedrooms Up, Family Room, Formal Entry, Jack & Jill, Kitchen, Laundry, Living Room, Loft, Primary Suite, Separate Family Room, Walk-In Closet |
| Has Cooling | No |
| Cooling Information | None |
| Flooring Information | Tile, Wood |
| InteriorFeatures Information | Balcony, Built-in Features, Cathedral Ceiling(s), Ceiling Fan(s), Quartz Counters, Recessed Lighting, Tray Ceiling(s) |
| DoorFeatures | Double Door Entry, French Doors, Panel Doors, Sliding Doors |
| EntryLocation | 1 |
| Entry Level | 1 |
| Has Spa | No |
| SpaDescription | None |
| WindowFeatures | Bay Window(s), Custom Covering, Double Pane Windows, Plantation Shutters, Screens |
| SecuritySafety | Carbon Monoxide Detector(s), Smoke Detector(s), Wired for Alarm System |
| Bathroom Information | Bathtub, Low Flow Shower, Low Flow Toilet(s), Shower in Tub, Double Sinks in Primary Bath, Hollywood Bathroom (Jack&Jill), Quartz Counters, Remodeled, Walk-in shower |
| Main Level Bedrooms | 0 |
| Main Level Bathrooms | 1 |
EXTERIOR FEATURES
| ExteriorFeatures | Lighting, Rain Gutters |
| FoundationDetails | Slab |
| Roof | Membrane, Spanish Tile |
| Has Pool | No |
| Pool | None |
| Has Patio | Yes |
| Patio | Patio, Roof Top, Stone, Tile |
| Has Fence | Yes |
| Fencing | Wood |
| Has Sprinklers | Yes |
WALKSCORE
MAP
MORTGAGE CALCULATOR
- Principal & Interest:
- Property Tax: $2,507
- Home Insurance:$119
- HOA Fees:$0
- Mortgage Insurance:
PRICE HISTORY
| Date | Event | Price |
| 04/15/2024 | Sold | $2,350,000 |
| 03/01/2024 | Active Under Contract | $2,350,000 |
| 02/07/2024 | Listed | $2,350,000 |

Topfind Realty
REALTOR®
(844)-333-8033
Questions? Contact today.
Interested in buying or selling a home similar to 516 14th Street?
Huntington Beach Similar Properties
Listing provided courtesy of Carin Lundahl, First Team Real Estate. Based on information from California Regional Multiple Listing Service, Inc. as of #Date#. This information is for your personal, non-commercial use and may not be used for any purpose other than to identify prospective properties you may be interested in purchasing. Display of MLS data is usually deemed reliable but is NOT guaranteed accurate by the MLS. Buyers are responsible for verifying the accuracy of all information and should investigate the data themselves or retain appropriate professionals. Information from sources other than the Listing Agent may have been included in the MLS data. Unless otherwise specified in writing, Broker/Agent has not and will not verify any information obtained from other sources. The Broker/Agent providing the information contained herein may or may not have been the Listing and/or Selling Agent.
