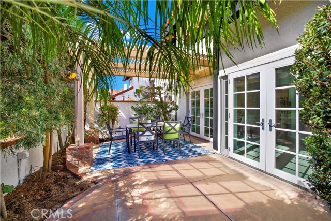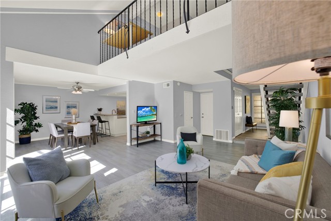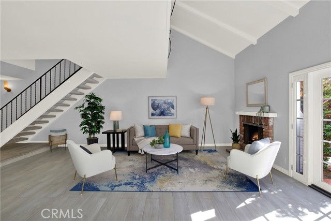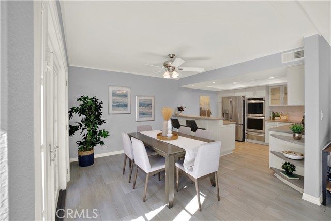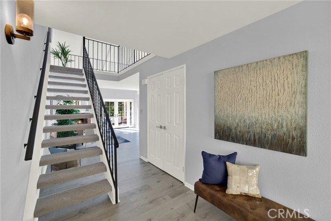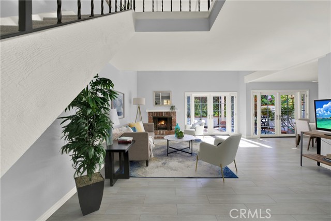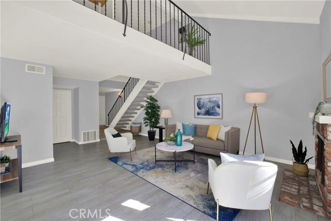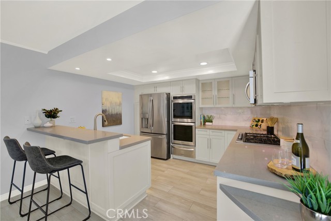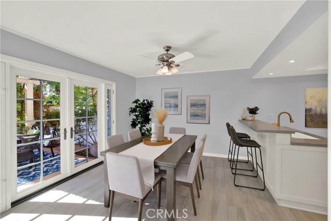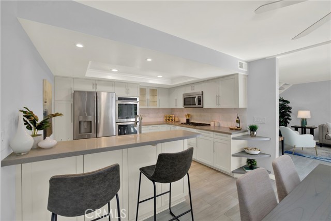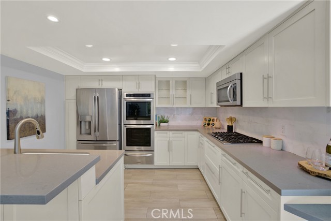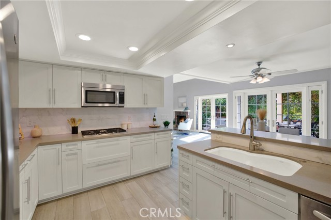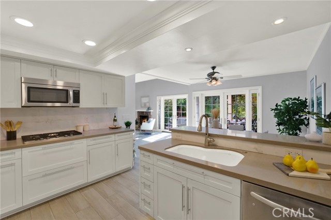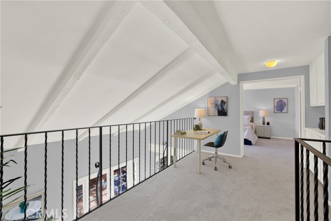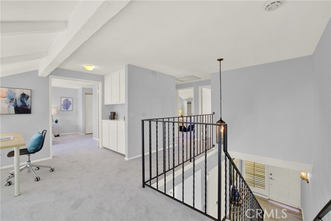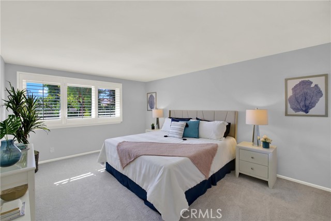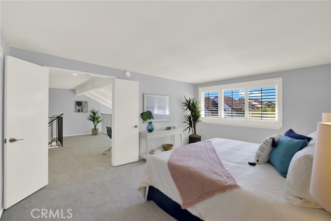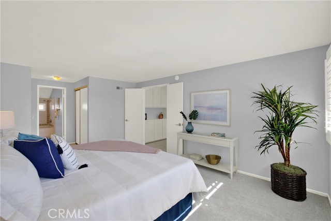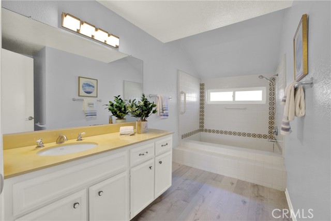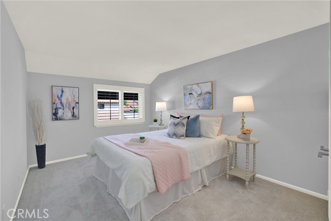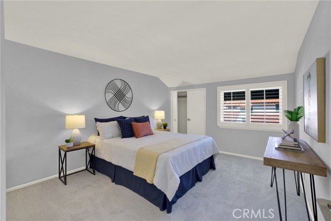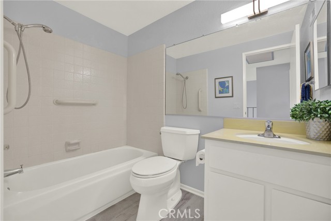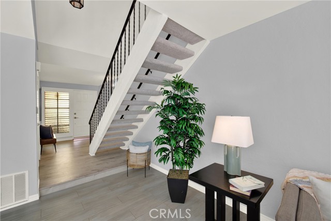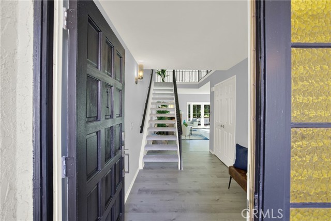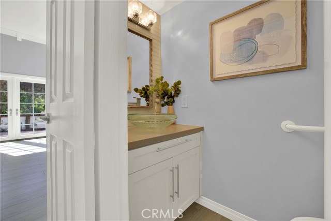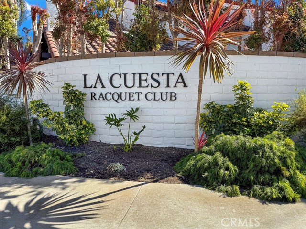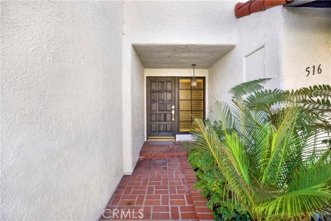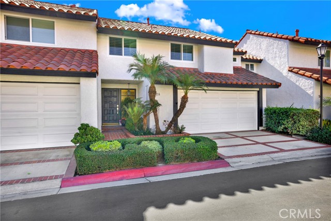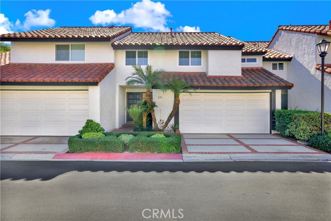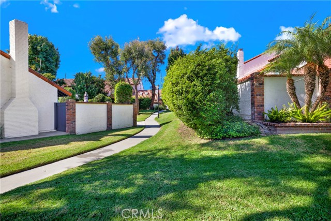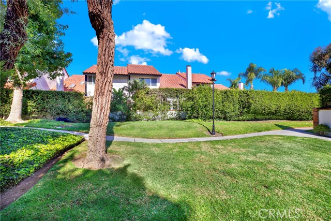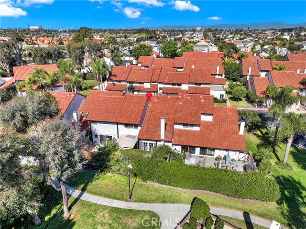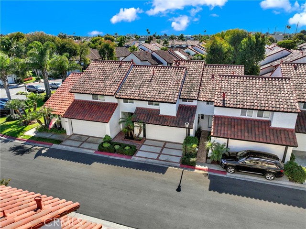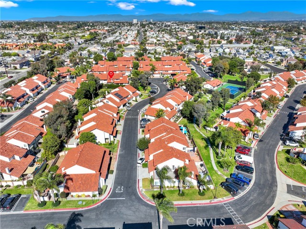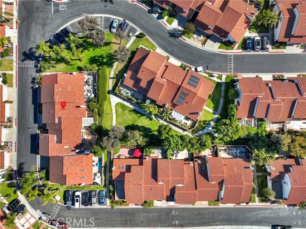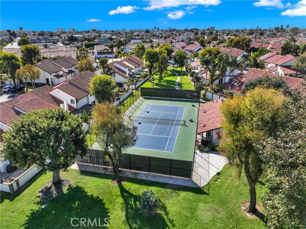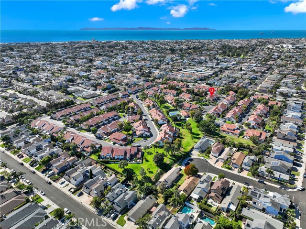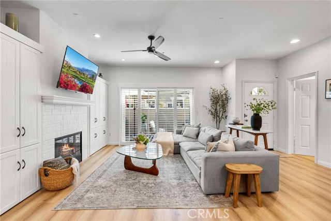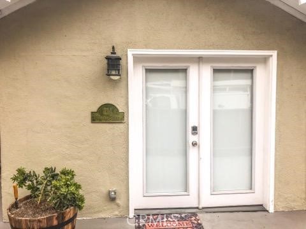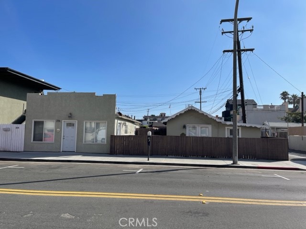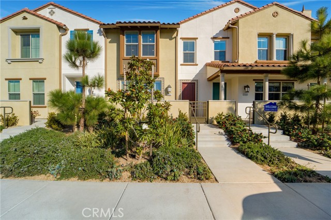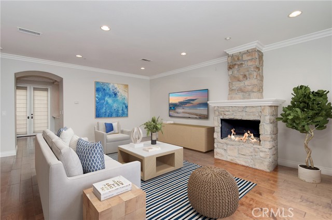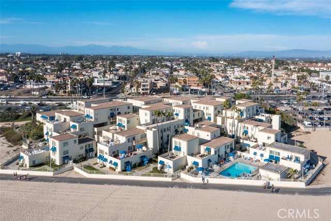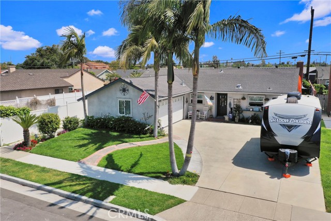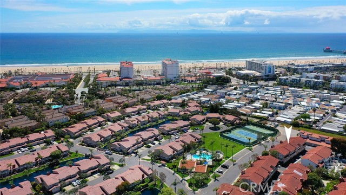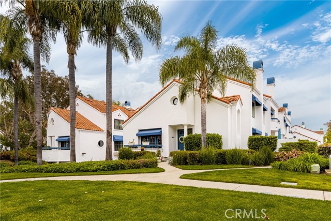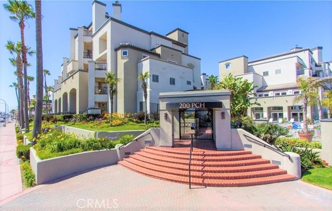516 Alondra Drive
Huntington Beach, CA 92648
Located on an interior street, this spectacular home welcomes you with cathedral ceilings, light, bright and spacious rooms and its tastefully remodeled beauty. This home is the largest model in the tract and was built by one of the most renowned builders of the era. The Ayres family committment to quality is seen at every turn with its signature cathedral ceilings, floating loft, oversized bedrooms, generous closets and even linen closets! The La Cuesta Racquet Club homes were built wth logically floor plans, soaring ceilings and walls of windows that make this home a delight to live in. The kitchen is beautifully appointed with convenient pots and pan drawers, a Lazy Susan Corner cabinet, a pantry and cabinets with pull-outs, and decorator lighting. The quartz countertops are easily cleaned and offer generous surfaces for the cook in your family. The living room and dining room face out on the professionally landscaped, private patio. The dining room is large and offers plenty of room for a large table to entertain during the holidays. This home is located close to the beach, Huntington Beach Pier and downtown Huntington Beach with all of its activities including the 4th of July Parade, Local and International Surf Contests and Marathons, and weekly Farmer's Markets. Lake Park and Huntington Beach High School are just a few short blocks away.
PROPERTY INFORMATION
| MLS # | OC24225411 | Lot Size | 1,769 Sq. Ft. |
| HOA Fees | $310/Monthly | Property Type | Single Family Residence |
| Price | $ 1,125,000
Price Per SqFt: $ 605 |
DOM | 314 Days |
| Address | 516 Alondra Drive | Type | Residential |
| City | Huntington Beach | Sq.Ft. | 1,859 Sq. Ft. |
| Postal Code | 92648 | Garage | 2 |
| County | Orange | Year Built | 1976 |
| Bed / Bath | 3 / 2.5 | Parking | 2 |
| Built In | 1976 | Status | Active |
INTERIOR FEATURES
| Has Laundry | Yes |
| Laundry Information | Gas & Electric Dryer Hookup, In Garage, Washer Hookup |
| Has Fireplace | Yes |
| Fireplace Information | Living Room, Gas, Wood Burning |
| Has Appliances | Yes |
| Kitchen Appliances | Dishwasher, ENERGY STAR Qualified Appliances, ENERGY STAR Qualified Water Heater, Disposal, Refrigerator, Self Cleaning Oven, Water Heater, Water Line to Refrigerator |
| Kitchen Information | Built-in Trash/Recycling, Pots & Pan Drawers, Quartz Counters, Remodeled Kitchen, Self-closing cabinet doors, Self-closing drawers |
| Kitchen Area | Breakfast Counter / Bar, Dining Room |
| Has Heating | Yes |
| Heating Information | Forced Air |
| Room Information | All Bedrooms Up, Kitchen, Living Room, Loft |
| Has Cooling | No |
| Cooling Information | None |
| Flooring Information | Carpet, Laminate, Tile |
| InteriorFeatures Information | Beamed Ceilings, Block Walls, Built-in Features, Cathedral Ceiling(s), Ceiling Fan(s), Open Floorplan, Quartz Counters, Recessed Lighting, Two Story Ceilings |
| DoorFeatures | ENERGY STAR Qualified Doors, French Doors |
| EntryLocation | 1 |
| Entry Level | 1 |
| Has Spa | No |
| SpaDescription | None |
| SecuritySafety | Carbon Monoxide Detector(s), Smoke Detector(s) |
| Bathroom Information | Bathtub, Shower, Shower in Tub, Exhaust fan(s), Linen Closet/Storage, Remodeled |
| Main Level Bedrooms | 0 |
| Main Level Bathrooms | 1 |
EXTERIOR FEATURES
| FoundationDetails | Slab |
| Roof | Tile |
| Has Pool | No |
| Pool | None |
| Has Patio | Yes |
| Patio | Concrete, Patio, Front Porch, Slab |
| Has Fence | Yes |
| Fencing | Block |
| Has Sprinklers | Yes |
WALKSCORE
MAP
MORTGAGE CALCULATOR
- Principal & Interest:
- Property Tax: $1,200
- Home Insurance:$119
- HOA Fees:$310
- Mortgage Insurance:
PRICE HISTORY
| Date | Event | Price |
| 11/05/2024 | Listed | $1,125,000 |

Topfind Realty
REALTOR®
(844)-333-8033
Questions? Contact today.
Use a Topfind agent and receive a cash rebate of up to $11,250
Huntington Beach Similar Properties
Listing provided courtesy of Julaine Waggoner, Julaine Waggoner, Broker. Based on information from California Regional Multiple Listing Service, Inc. as of #Date#. This information is for your personal, non-commercial use and may not be used for any purpose other than to identify prospective properties you may be interested in purchasing. Display of MLS data is usually deemed reliable but is NOT guaranteed accurate by the MLS. Buyers are responsible for verifying the accuracy of all information and should investigate the data themselves or retain appropriate professionals. Information from sources other than the Listing Agent may have been included in the MLS data. Unless otherwise specified in writing, Broker/Agent has not and will not verify any information obtained from other sources. The Broker/Agent providing the information contained herein may or may not have been the Listing and/or Selling Agent.
