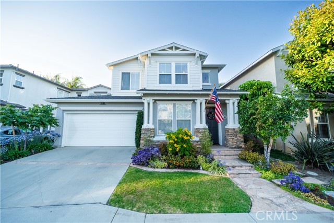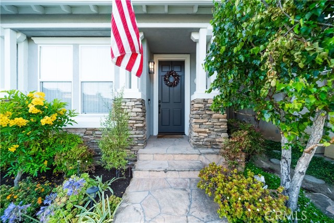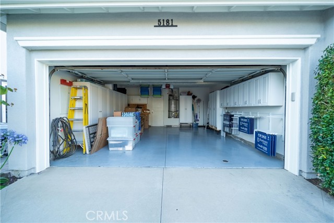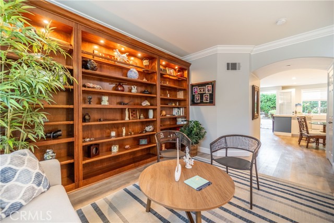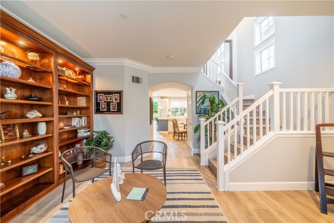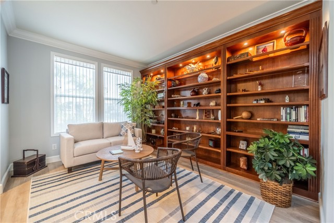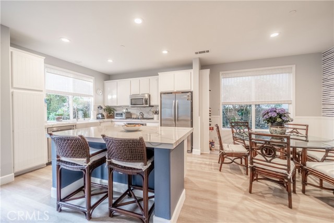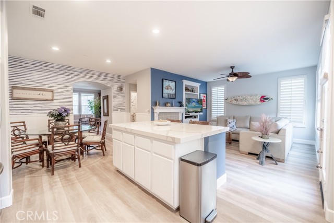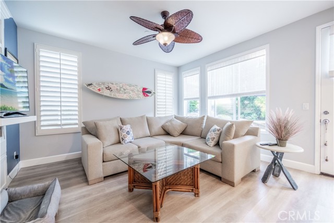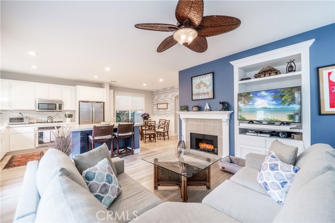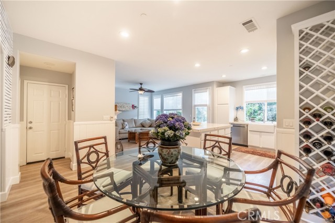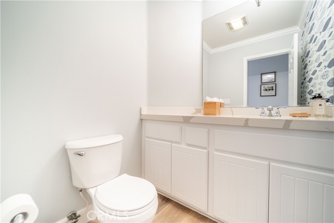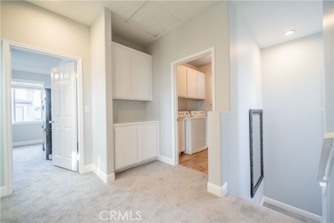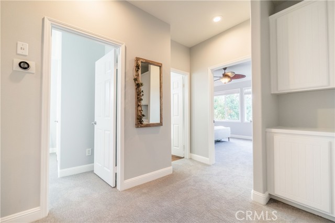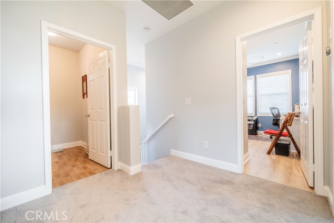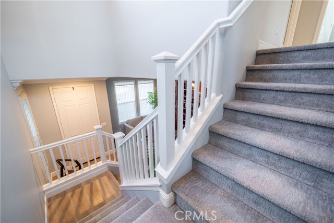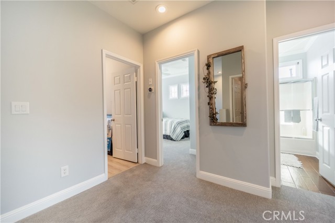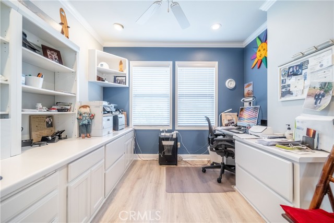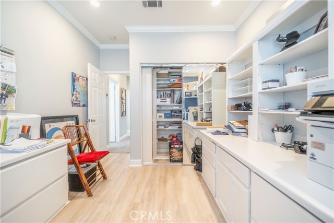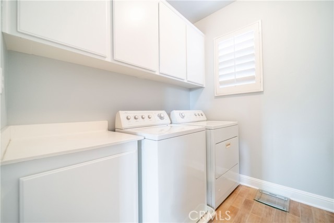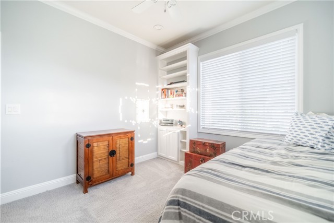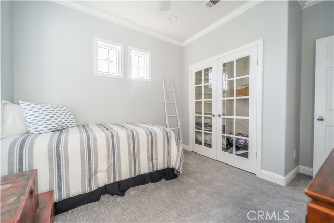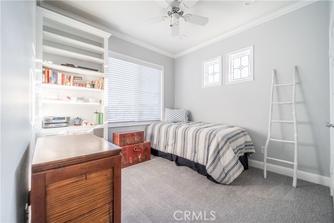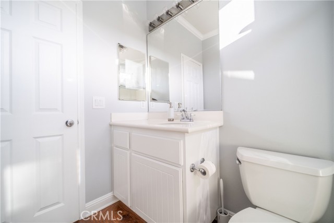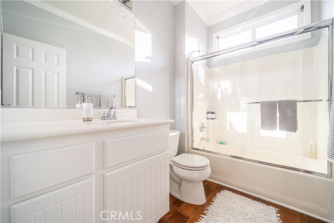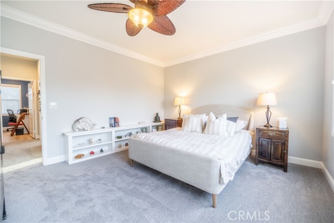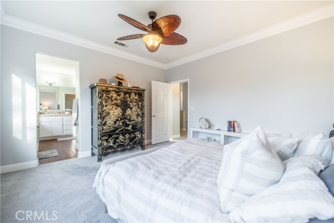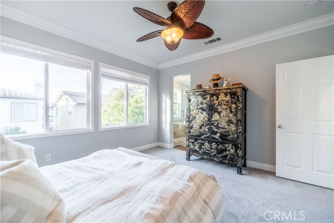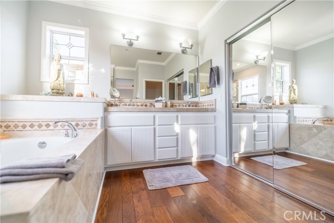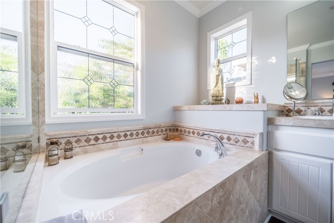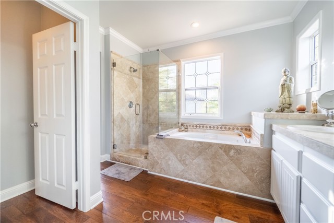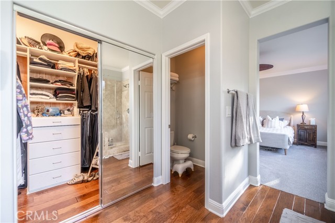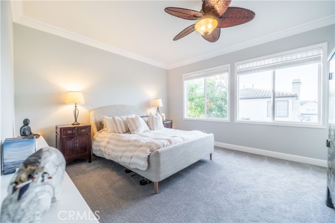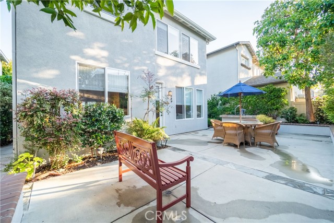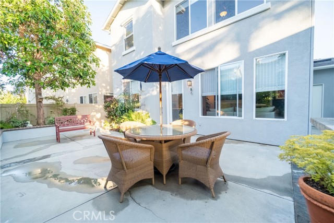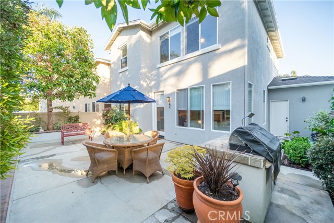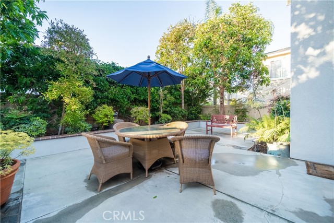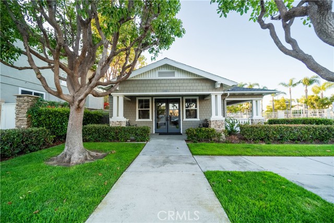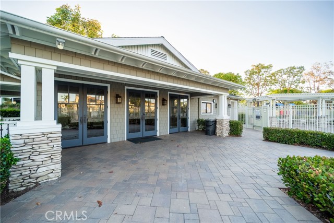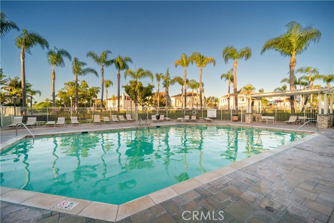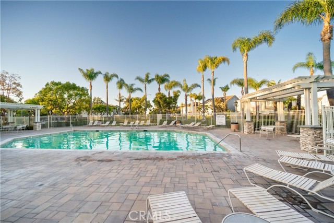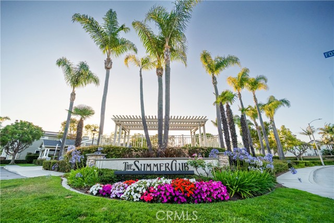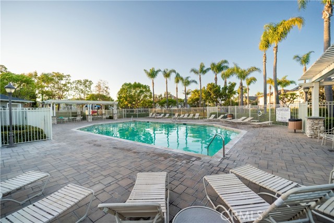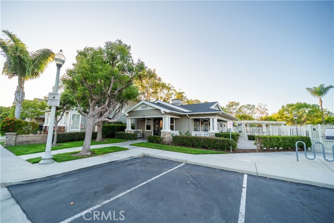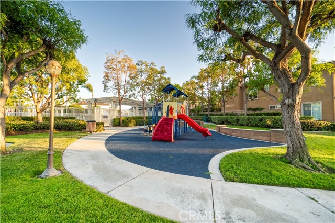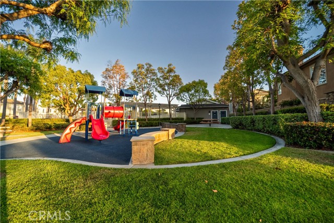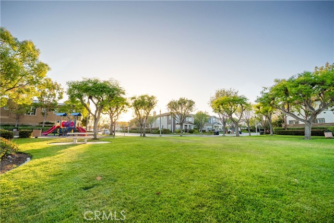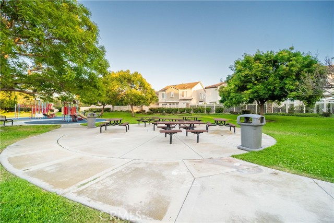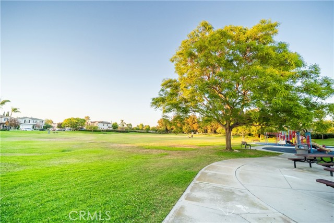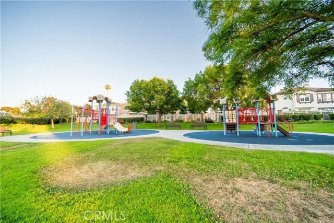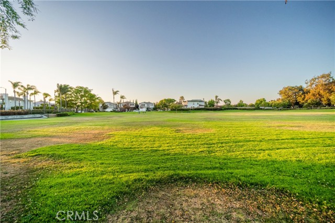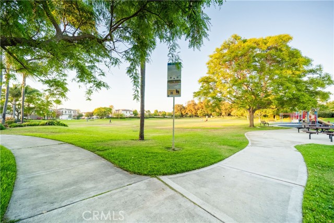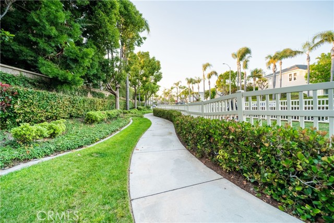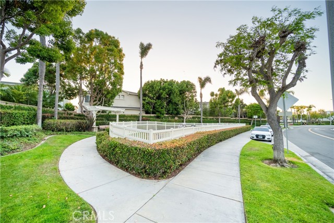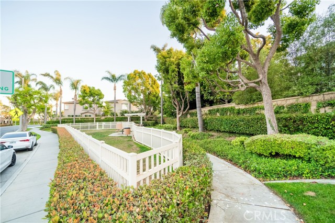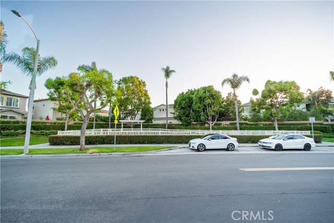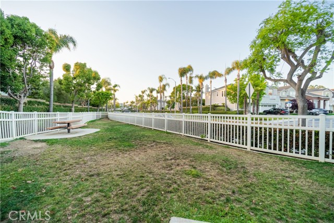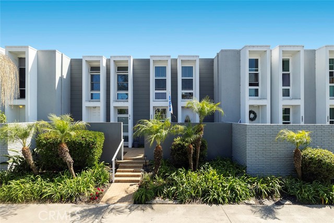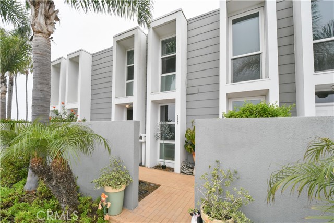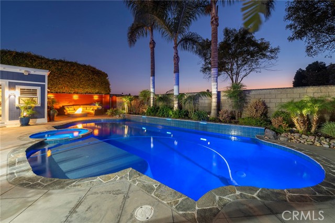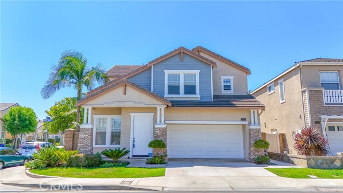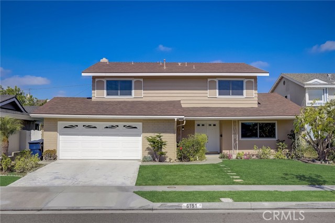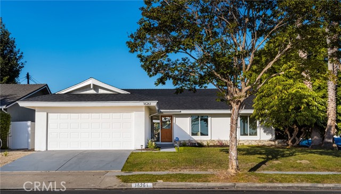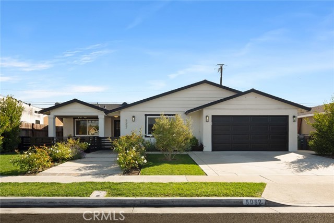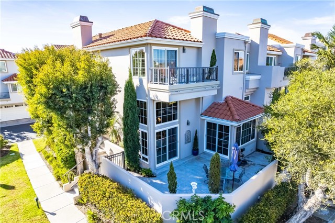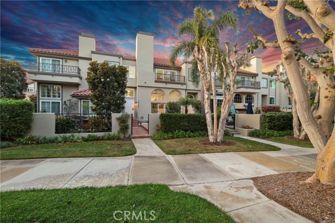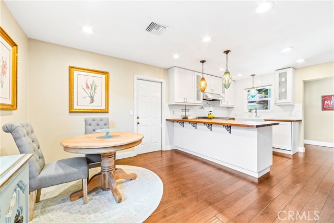5181 Foxglove Drive
Huntington Beach, CA 92649
Sold
5181 Foxglove Drive
Huntington Beach, CA 92649
Sold
SummerLane Community is a great place to live in Huntington Beach. Easy walk to shopping, schools and the beach. Just a few miles from the beach & the freeways to get across the county. The community boast clubhouse with pool, bark park, pocket park for toddlers play equipment and large park that everyone can meet up at. Gibbs Park with its cool shady trees and walk ways. Three bedrooms currently Two bedrooms & an office. This home gourmet kitchen with stainless steel appliances & refrigerator included in the sale. Family room overlooks a very private yard with luscious landscaping, trees and plants for your enjoyment. Island barbecue. Two car garage offers custom built-in cabinets. Planter lighting at night brings the yard into the house. Located just down the street from the community pool. Very dog & kid friendly too. HOA dues are low and the community maintains a real pride of home ownership. Ocean breezes and central air conditioning just in case. One bedroom is currently an office owner is happy to convert it back if needed. Custom California Closets in the two bedrooms.
PROPERTY INFORMATION
| MLS # | OC24126998 | Lot Size | 3,159 Sq. Ft. |
| HOA Fees | $130/Monthly | Property Type | Single Family Residence |
| Price | $ 1,399,999
Price Per SqFt: $ 791 |
DOM | 335 Days |
| Address | 5181 Foxglove Drive | Type | Residential |
| City | Huntington Beach | Sq.Ft. | 1,771 Sq. Ft. |
| Postal Code | 92649 | Garage | 2 |
| County | Orange | Year Built | 2000 |
| Bed / Bath | 3 / 2.5 | Parking | 2 |
| Built In | 2000 | Status | Closed |
| Sold Date | 2024-07-26 |
INTERIOR FEATURES
| Has Laundry | Yes |
| Laundry Information | Gas Dryer Hookup, Individual Room, Upper Level |
| Has Fireplace | Yes |
| Fireplace Information | Family Room, Gas Starter |
| Has Appliances | Yes |
| Kitchen Appliances | Dishwasher, Electric Oven, Gas Range, Gas Water Heater, High Efficiency Water Heater, Ice Maker, Microwave, Refrigerator, Water Heater |
| Kitchen Information | Quartz Counters, Remodeled Kitchen |
| Kitchen Area | Breakfast Counter / Bar, Dining Ell, Family Kitchen |
| Has Heating | Yes |
| Heating Information | Central, Forced Air |
| Room Information | All Bedrooms Up, Family Room, Laundry, Separate Family Room |
| Has Cooling | Yes |
| Cooling Information | Central Air |
| Flooring Information | Laminate, Vinyl, Wood |
| InteriorFeatures Information | Block Walls, Built-in Features, Ceiling Fan(s), Copper Plumbing Partial, Open Floorplan, Quartz Counters |
| EntryLocation | 1 |
| Entry Level | 1 |
| Has Spa | No |
| SpaDescription | None |
| WindowFeatures | Double Pane Windows, Plantation Shutters, Screens |
| SecuritySafety | Fire Sprinkler System, Smoke Detector(s) |
| Bathroom Information | Exhaust fan(s), Linen Closet/Storage, Remodeled |
| Main Level Bedrooms | 0 |
| Main Level Bathrooms | 0 |
EXTERIOR FEATURES
| ExteriorFeatures | Barbecue Private, Rain Gutters |
| FoundationDetails | Slab |
| Roof | Composition |
| Has Pool | No |
| Pool | Association, Community, Heated |
| Has Patio | Yes |
| Patio | Concrete, Deck, Patio, Patio Open |
| Has Fence | Yes |
| Fencing | Block, Vinyl |
| Has Sprinklers | Yes |
WALKSCORE
MAP
MORTGAGE CALCULATOR
- Principal & Interest:
- Property Tax: $1,493
- Home Insurance:$119
- HOA Fees:$130
- Mortgage Insurance:
PRICE HISTORY
| Date | Event | Price |
| 07/26/2024 | Sold | $1,382,274 |
| 07/08/2024 | Active Under Contract | $1,399,999 |
| 06/21/2024 | Listed | $1,399,999 |

Topfind Realty
REALTOR®
(844)-333-8033
Questions? Contact today.
Interested in buying or selling a home similar to 5181 Foxglove Drive?
Huntington Beach Similar Properties
Listing provided courtesy of Barbara Delgleize, RE/MAX Select One. Based on information from California Regional Multiple Listing Service, Inc. as of #Date#. This information is for your personal, non-commercial use and may not be used for any purpose other than to identify prospective properties you may be interested in purchasing. Display of MLS data is usually deemed reliable but is NOT guaranteed accurate by the MLS. Buyers are responsible for verifying the accuracy of all information and should investigate the data themselves or retain appropriate professionals. Information from sources other than the Listing Agent may have been included in the MLS data. Unless otherwise specified in writing, Broker/Agent has not and will not verify any information obtained from other sources. The Broker/Agent providing the information contained herein may or may not have been the Listing and/or Selling Agent.
