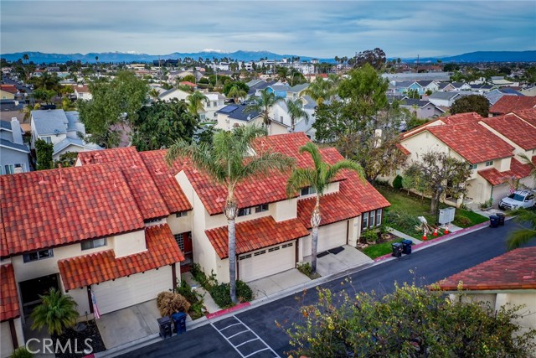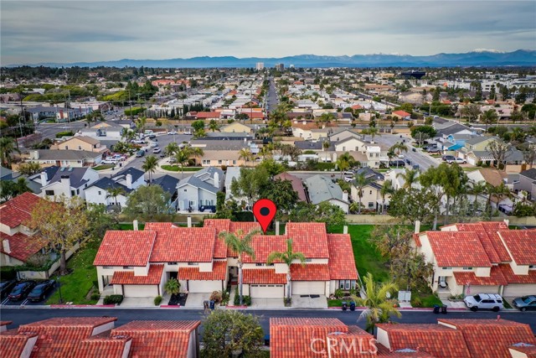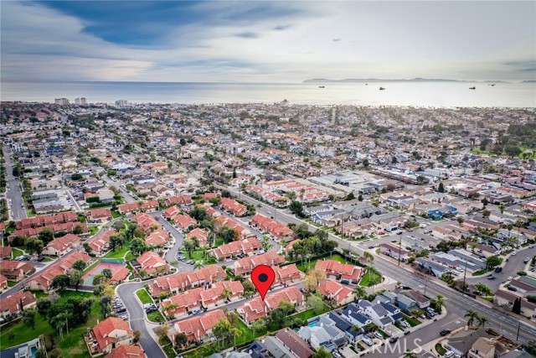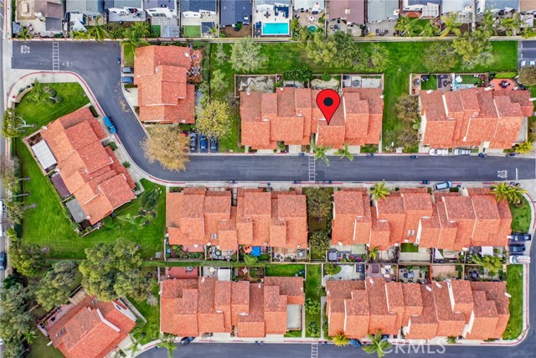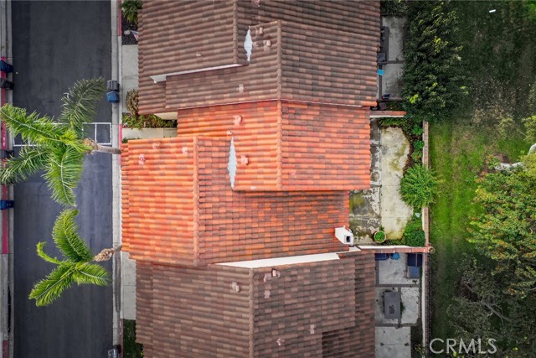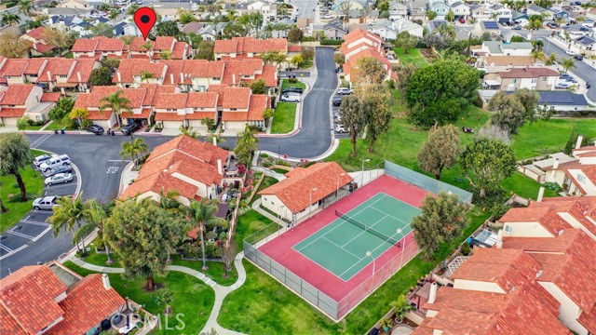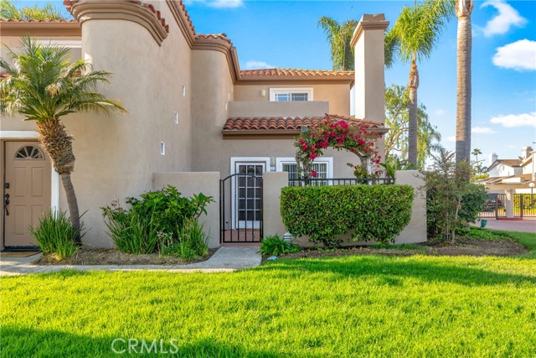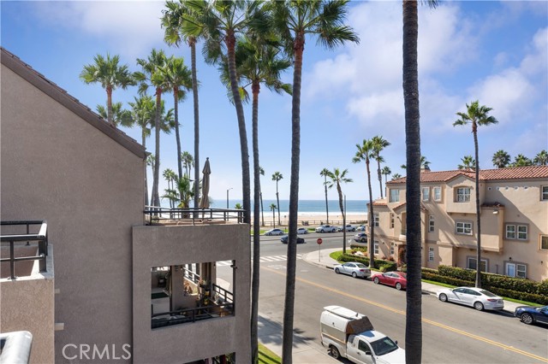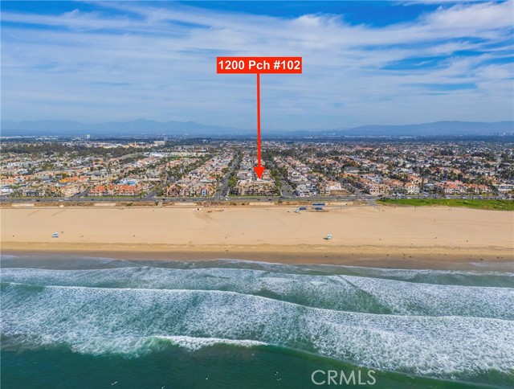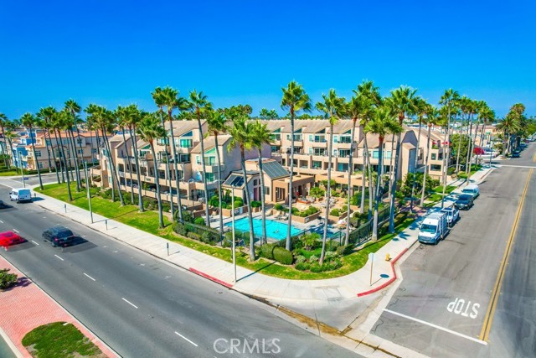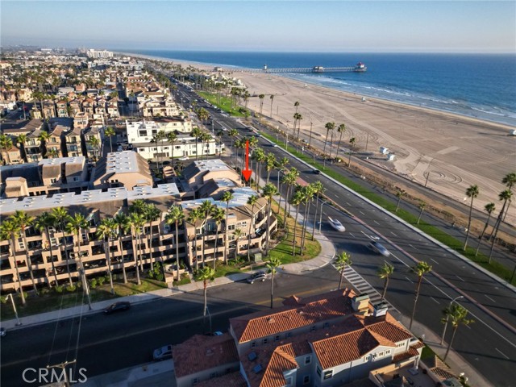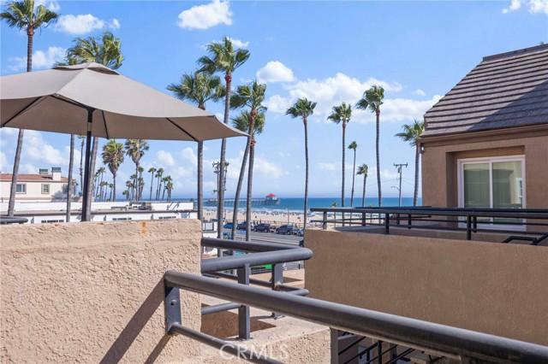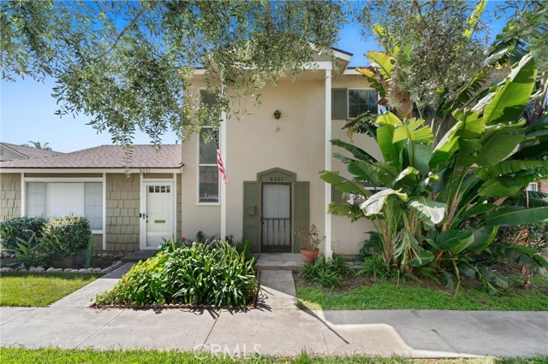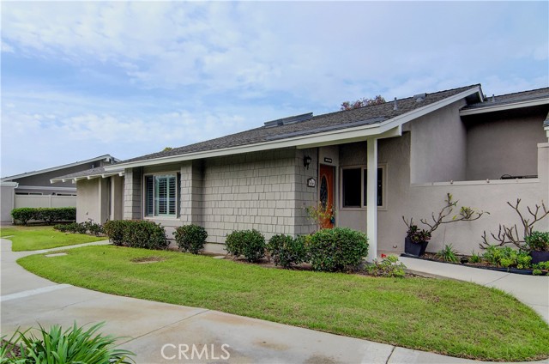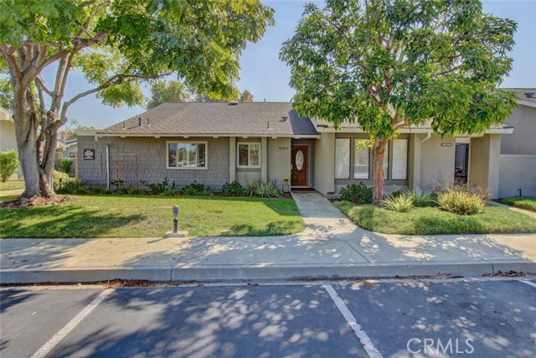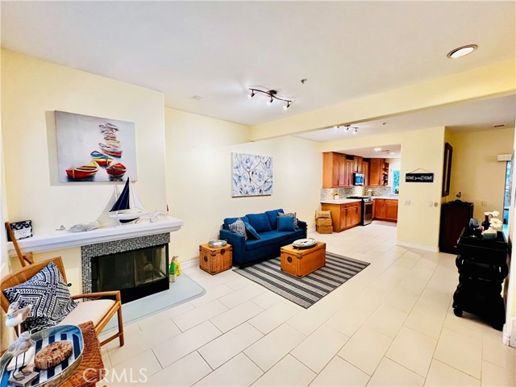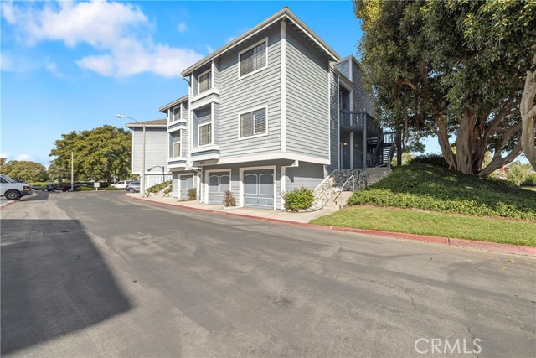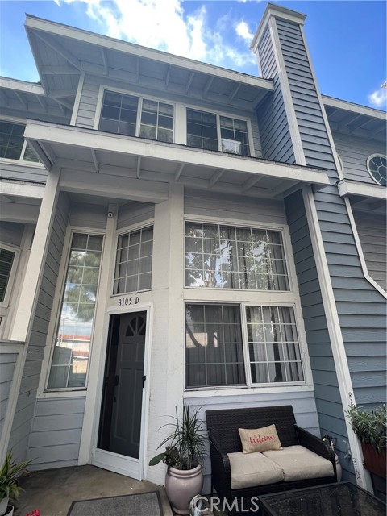519 Amber
Huntington Beach, CA 92648
Sold
Order the dumpster, grab your tools, your truck, your paint brushes and head on over! This INVESTOR SPECIAL fixer will require a quick, cash offer and needs a lot of cleaning and updating HOWEVER it is priced waaay below the last 2 recent sales of $950k and $980k for that very reason. Here's what you'll see: a 3 bedroom, 2.5 bath townhome (but zoned as an attached single family-SFR) that's less than a mile and half to the ocean and located in the beautiful La Cuesta Racquet Club community. Featuring Vaulted ceilings, open living and dining area with fireplace, kitchen and a 1/2 bath downstairs that view a nice sized private yard through 2 sliding doors. Upstairs you'll find 3 bedrooms, 2 baths (one ensuite) a walk in closet and volume ceilings. Private, direct access 2 car garage with newer roll up door, approx. 3 year old A/C & furnace, newer roof and the home backs a peaceful green belt. The home shows dated, has stained carpets and is cluttered. However, hiding beneath all of that is a beautiful home near the beach waiting to be brought to its full glory.
PROPERTY INFORMATION
| MLS # | OC23006734 | Lot Size | 1,943 Sq. Ft. |
| HOA Fees | $295/Monthly | Property Type | Single Family Residence |
| Price | $ 850,000
Price Per SqFt: $ 535 |
DOM | 860 Days |
| Address | 519 Amber | Type | Residential |
| City | Huntington Beach | Sq.Ft. | 1,588 Sq. Ft. |
| Postal Code | 92648 | Garage | 2 |
| County | Orange | Year Built | 1977 |
| Bed / Bath | 3 / 2.5 | Parking | 2 |
| Built In | 1977 | Status | Closed |
| Sold Date | 2023-02-07 |
INTERIOR FEATURES
| Has Laundry | Yes |
| Laundry Information | Gas & Electric Dryer Hookup, Gas Dryer Hookup, In Garage, Washer Hookup |
| Has Fireplace | Yes |
| Fireplace Information | Family Room, Gas Starter, Wood Burning |
| Has Appliances | Yes |
| Kitchen Appliances | Dishwasher, Disposal, Gas Oven, Gas Water Heater |
| Kitchen Information | Kitchen Open to Family Room |
| Kitchen Area | Area, Breakfast Counter / Bar |
| Has Heating | Yes |
| Heating Information | Central, Natural Gas |
| Room Information | All Bedrooms Up, Family Room, Kitchen, Primary Bathroom, Primary Bedroom, Walk-In Closet |
| Has Cooling | Yes |
| Cooling Information | Central Air |
| Flooring Information | Carpet, Vinyl |
| InteriorFeatures Information | Beamed Ceilings, Cathedral Ceiling(s), High Ceilings, Open Floorplan |
| Entry Level | 1 |
| Has Spa | No |
| SpaDescription | None |
| WindowFeatures | Drapes |
| Bathroom Information | Shower in Tub, Formica Counters, Walk-in shower |
| Main Level Bedrooms | 0 |
| Main Level Bathrooms | 1 |
EXTERIOR FEATURES
| ExteriorFeatures | Lighting |
| FoundationDetails | Slab |
| Roof | Clay, Spanish Tile |
| Has Pool | No |
| Pool | None |
| Has Patio | Yes |
| Patio | Concrete |
| Has Fence | Yes |
| Fencing | Stucco Wall |
WALKSCORE
MAP
MORTGAGE CALCULATOR
- Principal & Interest:
- Property Tax: $907
- Home Insurance:$119
- HOA Fees:$295
- Mortgage Insurance:
PRICE HISTORY
| Date | Event | Price |
| 02/07/2023 | Sold | $780,000 |
| 01/30/2023 | Pending | $850,000 |
| 01/20/2023 | Active Under Contract | $850,000 |
| 01/14/2023 | Listed | $850,000 |

Topfind Realty
REALTOR®
(844)-333-8033
Questions? Contact today.
Interested in buying or selling a home similar to 519 Amber?
Huntington Beach Similar Properties
Listing provided courtesy of Pamela Etem, The OC Real Estate. Based on information from California Regional Multiple Listing Service, Inc. as of #Date#. This information is for your personal, non-commercial use and may not be used for any purpose other than to identify prospective properties you may be interested in purchasing. Display of MLS data is usually deemed reliable but is NOT guaranteed accurate by the MLS. Buyers are responsible for verifying the accuracy of all information and should investigate the data themselves or retain appropriate professionals. Information from sources other than the Listing Agent may have been included in the MLS data. Unless otherwise specified in writing, Broker/Agent has not and will not verify any information obtained from other sources. The Broker/Agent providing the information contained herein may or may not have been the Listing and/or Selling Agent.
