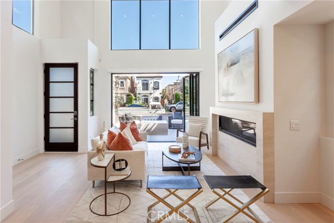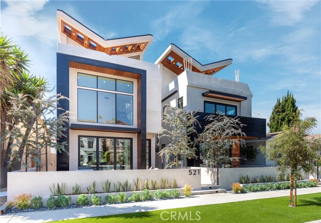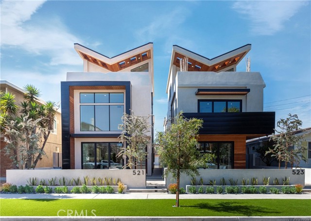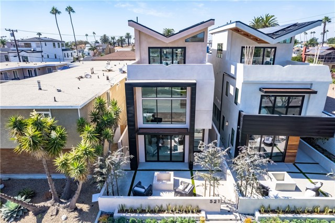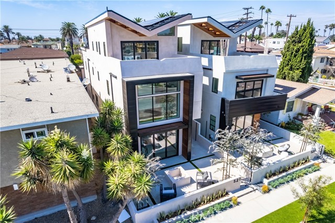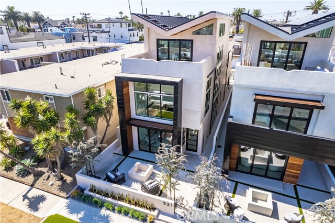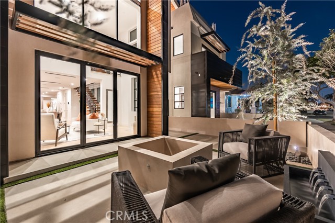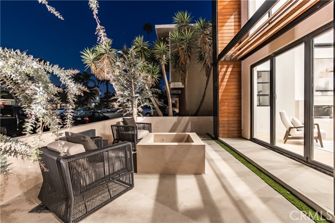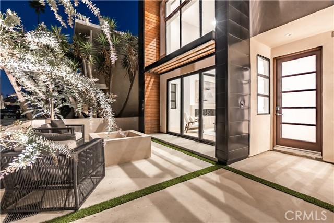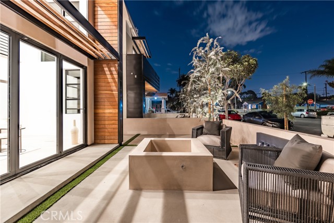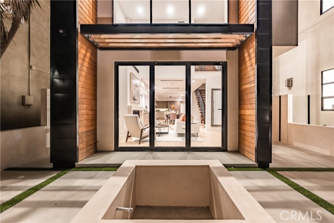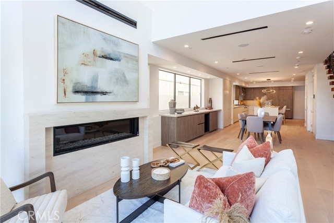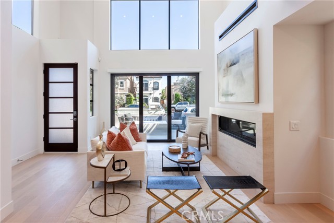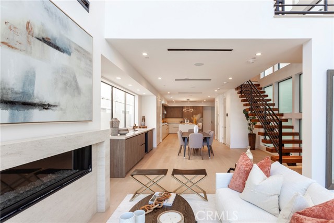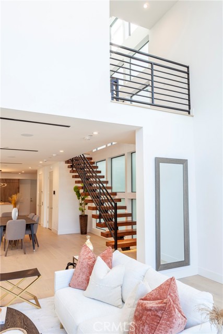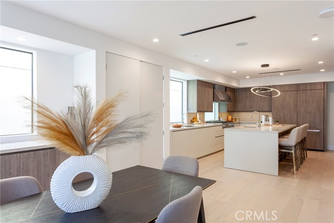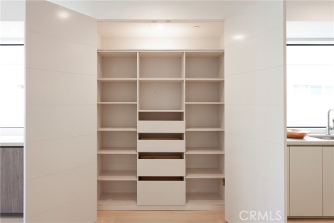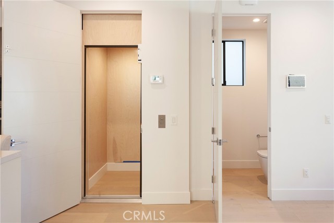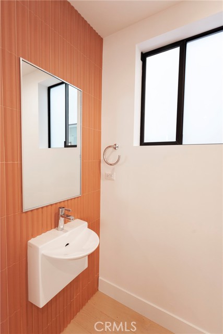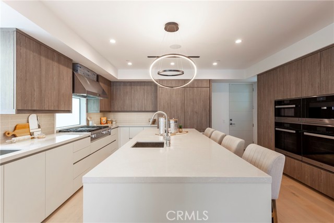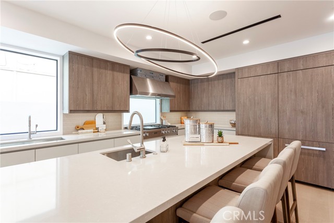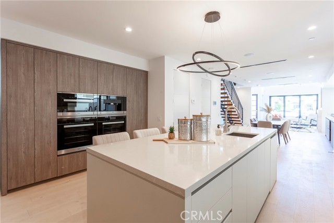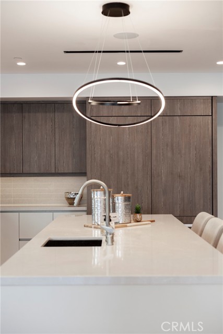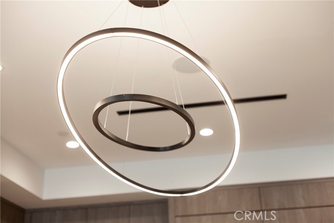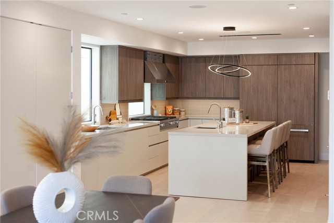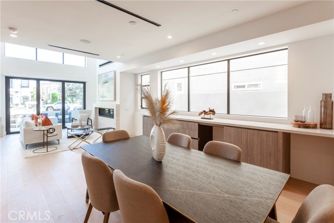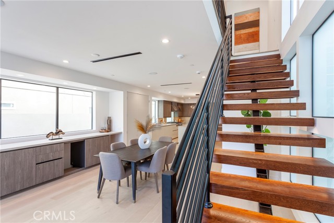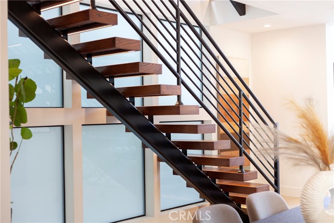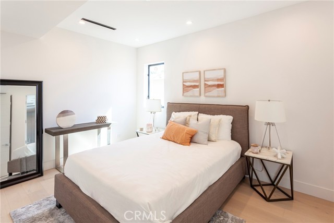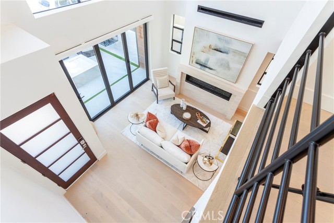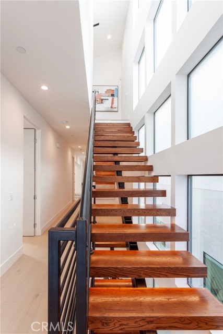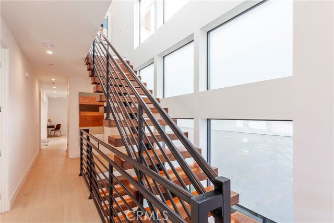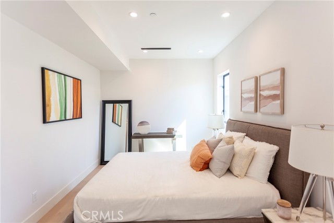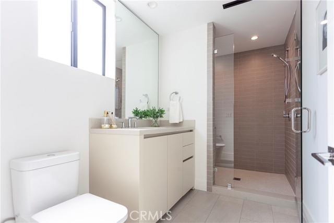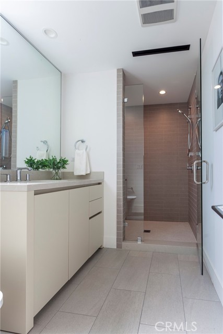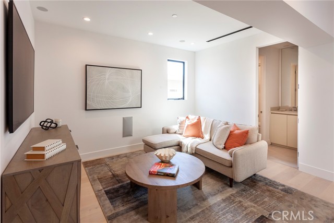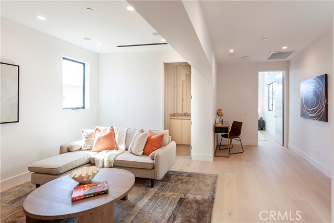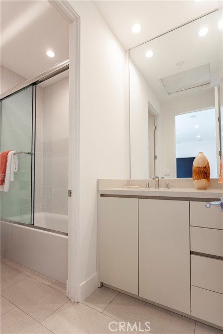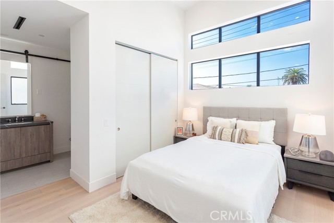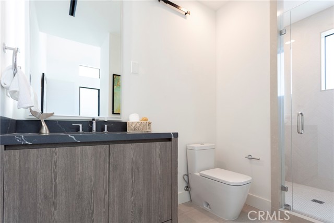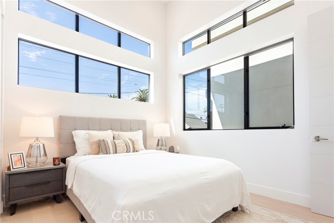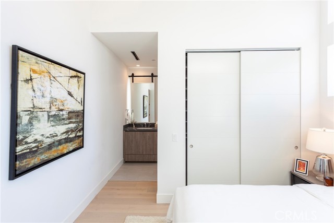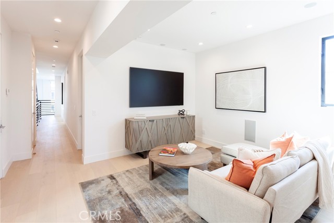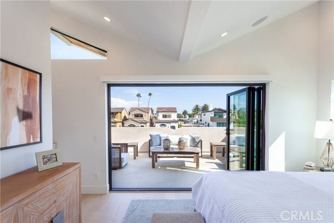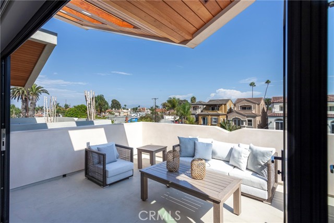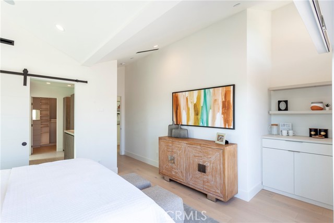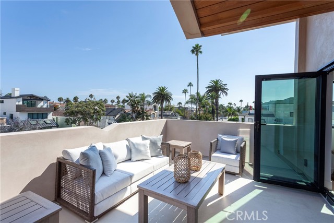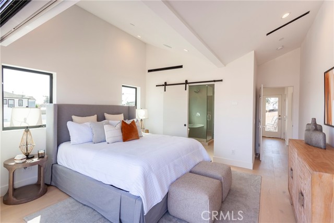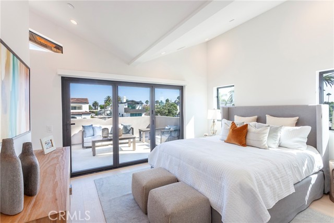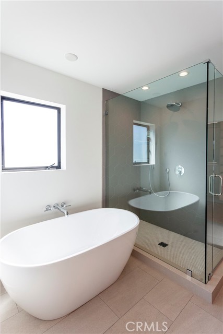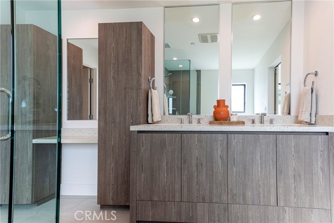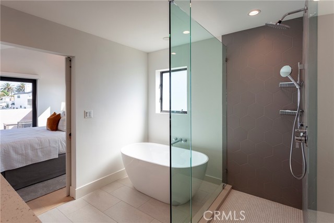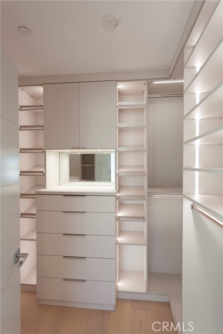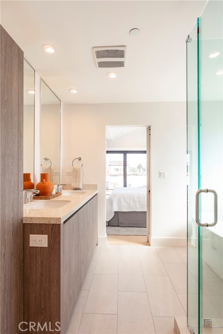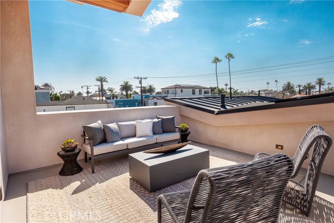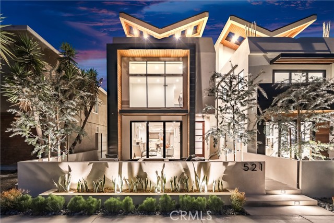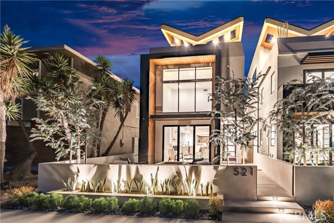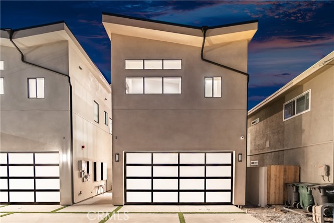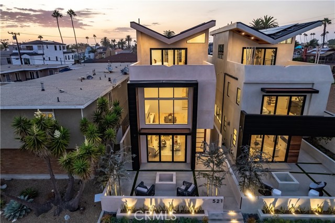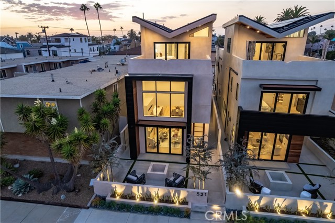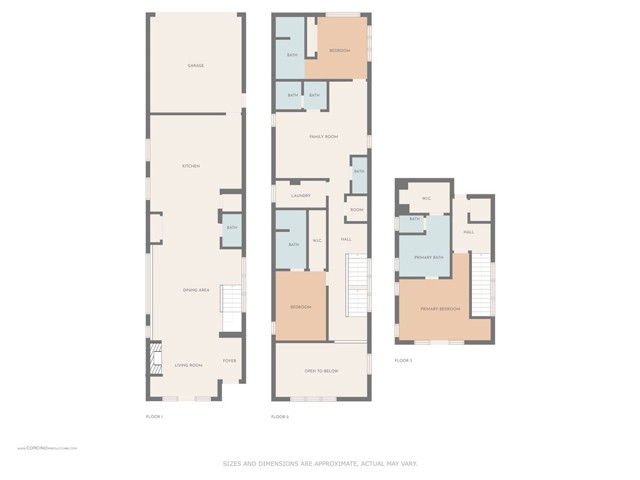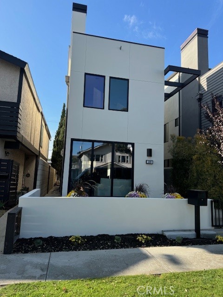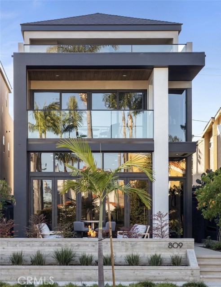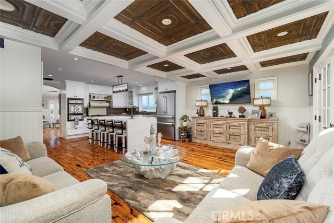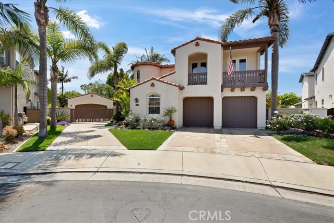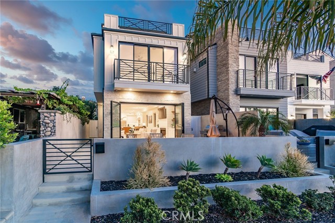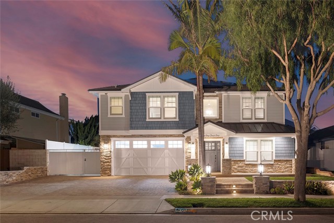521 7th Street
Huntington Beach, CA 92648
Sold
521 7th Street
Huntington Beach, CA 92648
Sold
Don't miss this opportunity to own a BRAND NEW architectural masterpiece, merging intuitive technology with the most modern fixtures and finishes, just blocks from the beautiful Pacific Ocean. The epitome of curb appeal, a lush front patio reveals a tri-level monolith that coalesces glass, cement, and wood in a symphony of materials. Guests are welcome to cross the threshold into a sprawling 2,651-foot interior. A fully automated smart home replete with Nest thermostat and smart locking IOT electronic deadbolts at front and rear, this three-bedroom, six-bath masterpiece has been thoughtfully designed with an open floor plan, floating stairs, and seamless indoor/outdoor flow. Floor-to-ceiling glass welcomes warmth and light into a voluminous first floor that merges living, dining, and kitchen in one capacious expanse. Poised for dinner parties, an eat-in kitchen boasts Caesarstone quartz counters, a large center island, custom Italian Milano cabinetry, and sleek, stainless-steel appliances, including Miele wine fridge, 6-burner range, 30” refrigerator with custom paneling, and a built-in PureLine Series coffee maker. A floating stairwell leads upwards, revealing a sunny second floor that houses a trio of bedrooms, an open first-floor overlook, and sunny patio deck. A private sanctuary all its own, the third floor has been thoughtfully appointed with a sumptuous primary suite with walk-in closet, motorized window coverings, private patio, and spa-like bath with Miseno soaking tub and dual vanity. Beautifully merging comfort and convenience, this dynamic smart home is appointed with an elevator to all three levels, Miele washer/dryer, whole house surround sound (including front patios), and EV charging in the garage for the ultimate in laidback luxury. Outfitted with a Span IO Smart Panel, the innovative technology monitors every electrical device on the circuit, automatic power routing of battery, solar, and grid, even during power outages. The whole house automation is conveniently done by an application called Control 4, including music, HVAC, lighting, locks, security cameras, and the motorized shades. Just blocks from the beach and offering countless desirable amenities, this modern estate affords you a one-of-a-kind opportunity to own a brand new luxury beach home in a prime location.
PROPERTY INFORMATION
| MLS # | OC23030036 | Lot Size | 2,938 Sq. Ft. |
| HOA Fees | $0/Monthly | Property Type | Single Family Residence |
| Price | $ 2,894,500
Price Per SqFt: $ 1,092 |
DOM | 823 Days |
| Address | 521 7th Street | Type | Residential |
| City | Huntington Beach | Sq.Ft. | 2,651 Sq. Ft. |
| Postal Code | 92648 | Garage | 2 |
| County | Orange | Year Built | 2022 |
| Bed / Bath | 3 / 5 | Parking | 4 |
| Built In | 2022 | Status | Closed |
| Sold Date | 2023-04-06 |
INTERIOR FEATURES
| Has Laundry | Yes |
| Laundry Information | Dryer Included, Individual Room, Inside, Upper Level, Washer Included |
| Has Fireplace | Yes |
| Fireplace Information | Family Room, Outside, Gas, Fire Pit |
| Has Appliances | Yes |
| Kitchen Appliances | Built-In Range, Dishwasher, Double Oven, Freezer, Gas Cooktop, Range Hood, Self Cleaning Oven, Tankless Water Heater |
| Kitchen Information | Built-in Trash/Recycling, Kitchen Island, Kitchen Open to Family Room, Pots & Pan Drawers, Quartz Counters, Utility sink |
| Kitchen Area | Breakfast Counter / Bar, Dining Room |
| Has Heating | Yes |
| Heating Information | Fireplace(s) |
| Room Information | All Bedrooms Up, Bonus Room, Family Room, Game Room, Great Room, Kitchen, Laundry, Living Room, Master Bathroom, Master Bedroom, Master Suite, Retreat, Separate Family Room, Utility Room, Walk-In Closet |
| Has Cooling | Yes |
| Cooling Information | Central Air |
| Flooring Information | Tile, Wood |
| InteriorFeatures Information | Balcony, Built-in Features, Elevator, High Ceilings, Home Automation System, Intercom, Open Floorplan, Pantry, Quartz Counters, Recessed Lighting, Two Story Ceilings, Wired for Data, Wired for Sound |
| Has Spa | No |
| SpaDescription | None |
| WindowFeatures | Blinds, Double Pane Windows, ENERGY STAR Qualified Windows, Insulated Windows, Roller Shields |
| SecuritySafety | Carbon Monoxide Detector(s), Card/Code Access, Closed Circuit Camera(s), Fire and Smoke Detection System, Fire Rated Drywall, Fire Sprinkler System, Security System, Smoke Detector(s), Wired for Alarm System |
| Bathroom Information | Bathtub, Shower, Shower in Tub, Double Sinks In Master Bath, Exhaust fan(s), Linen Closet/Storage, Privacy toilet door, Quartz Counters, Separate tub and shower, Soaking Tub |
| Main Level Bedrooms | 0 |
| Main Level Bathrooms | 1 |
EXTERIOR FEATURES
| ExteriorFeatures | Awning(s), Lighting, Rain Gutters |
| FoundationDetails | Concrete Perimeter, Permanent, Quake Bracing |
| Roof | Asphalt, Metal |
| Has Pool | No |
| Pool | None |
| Has Patio | Yes |
| Patio | Concrete, Deck, Patio Open, Front Porch, Roof Top, Slab |
| Has Fence | Yes |
| Fencing | Privacy, Stucco Wall |
WALKSCORE
MAP
MORTGAGE CALCULATOR
- Principal & Interest:
- Property Tax: $3,087
- Home Insurance:$119
- HOA Fees:$0
- Mortgage Insurance:
PRICE HISTORY
| Date | Event | Price |
| 04/06/2023 | Sold | $2,850,000 |
| 03/16/2023 | Active Under Contract | $2,894,500 |
| 02/21/2023 | Listed | $2,894,500 |

Topfind Realty
REALTOR®
(844)-333-8033
Questions? Contact today.
Interested in buying or selling a home similar to 521 7th Street?
Listing provided courtesy of Jody Clegg, Compass. Based on information from California Regional Multiple Listing Service, Inc. as of #Date#. This information is for your personal, non-commercial use and may not be used for any purpose other than to identify prospective properties you may be interested in purchasing. Display of MLS data is usually deemed reliable but is NOT guaranteed accurate by the MLS. Buyers are responsible for verifying the accuracy of all information and should investigate the data themselves or retain appropriate professionals. Information from sources other than the Listing Agent may have been included in the MLS data. Unless otherwise specified in writing, Broker/Agent has not and will not verify any information obtained from other sources. The Broker/Agent providing the information contained herein may or may not have been the Listing and/or Selling Agent.
