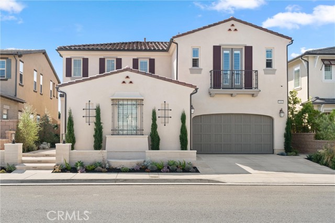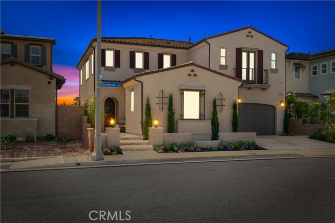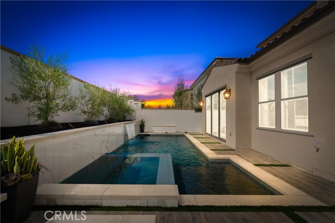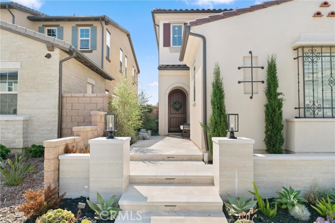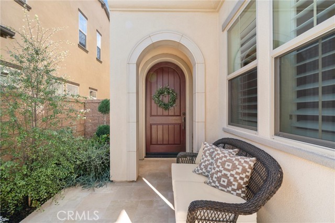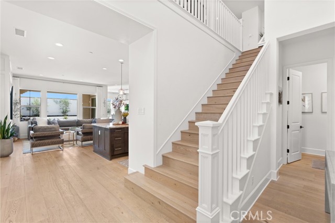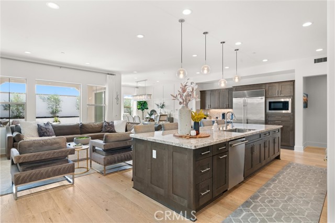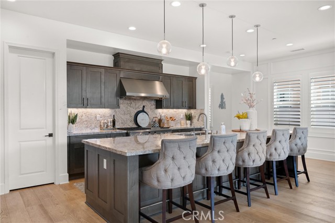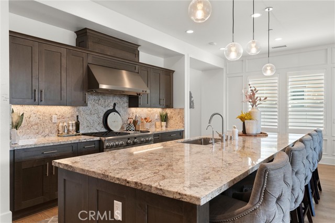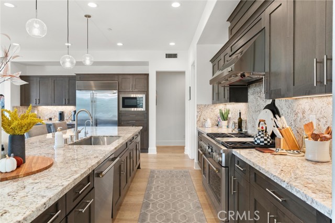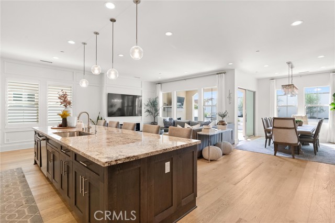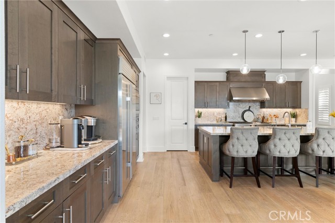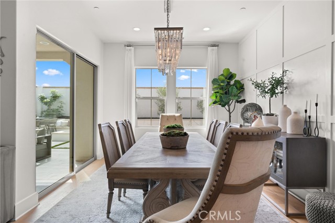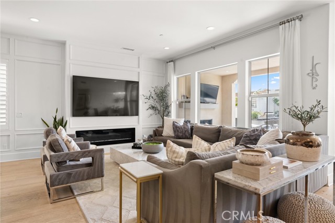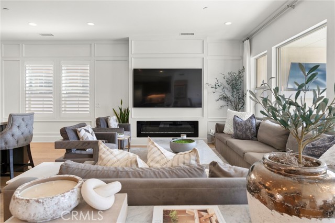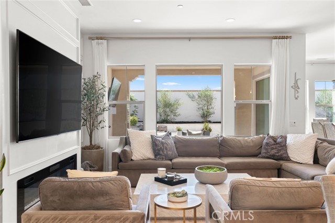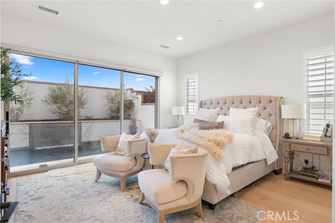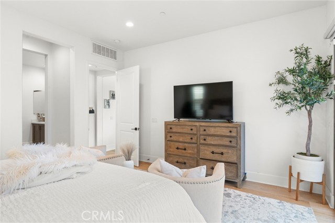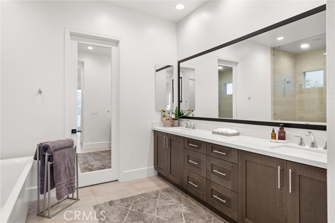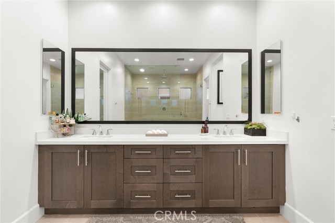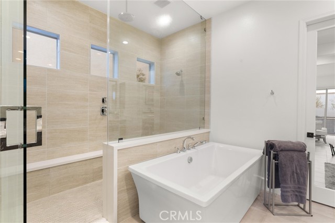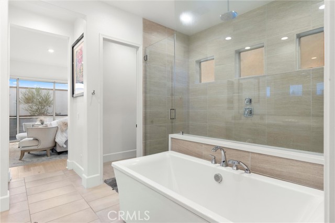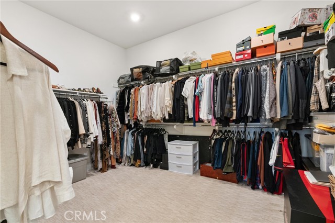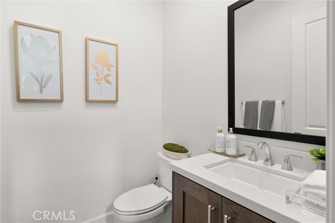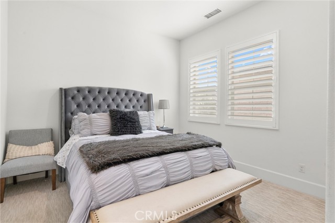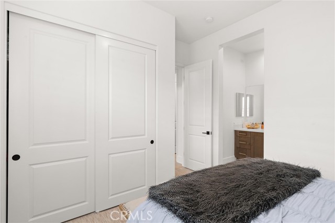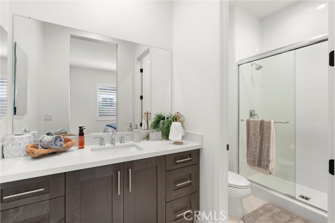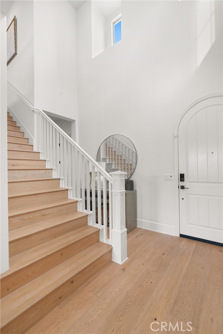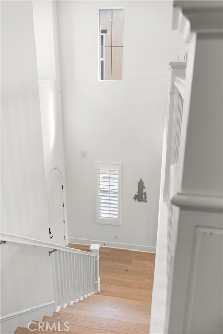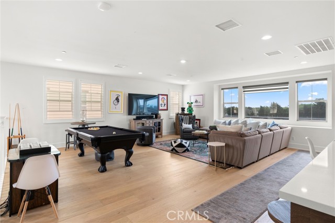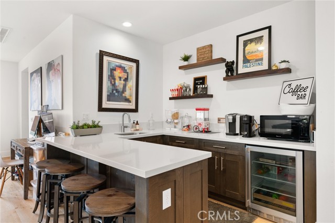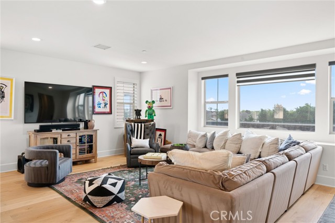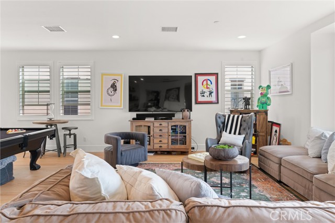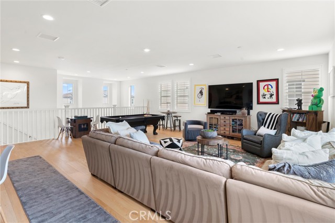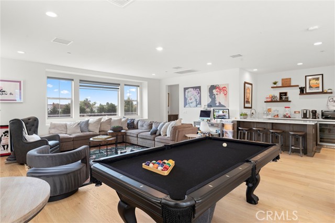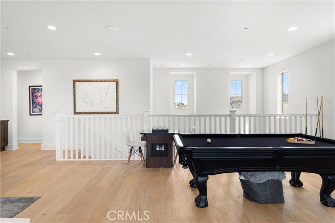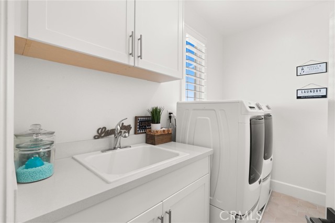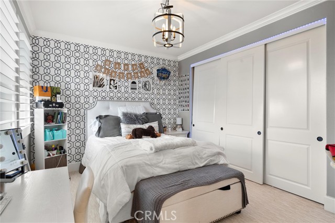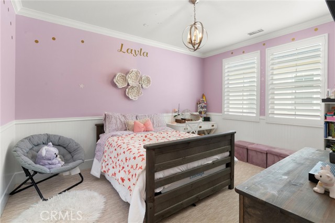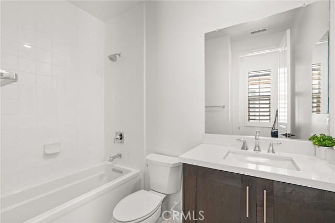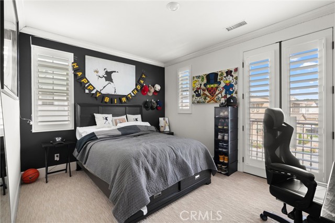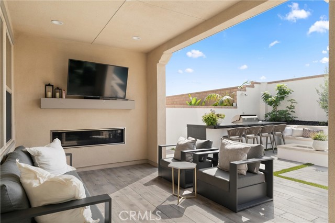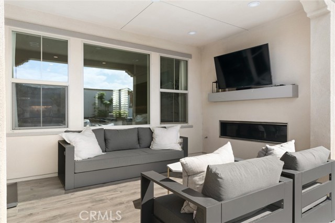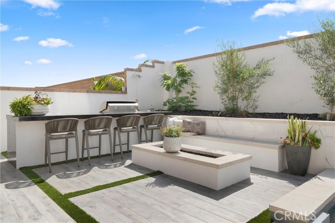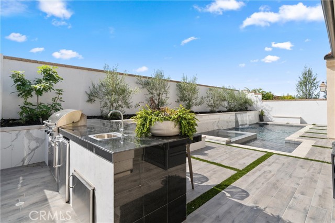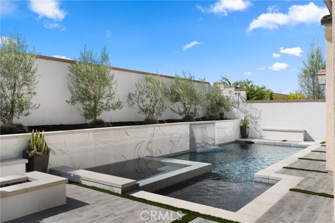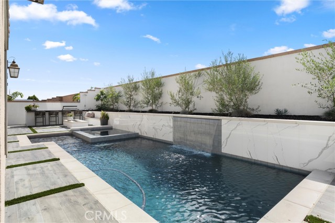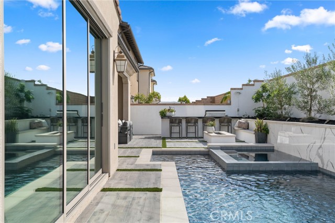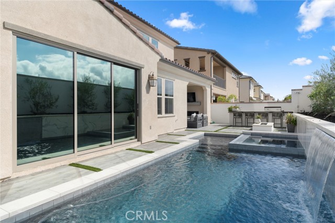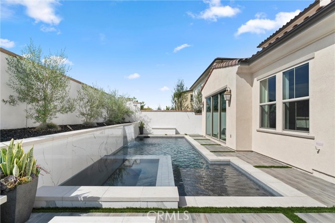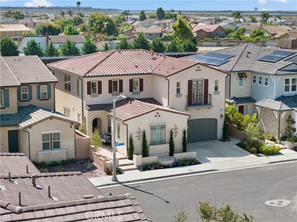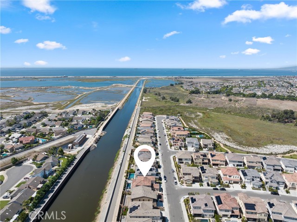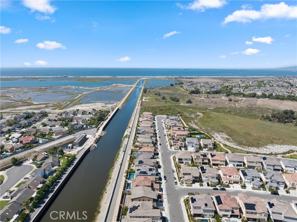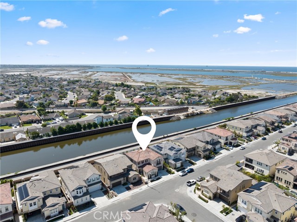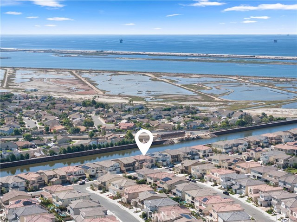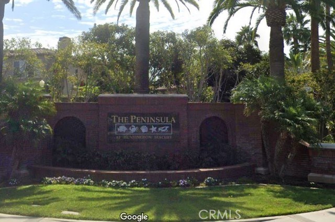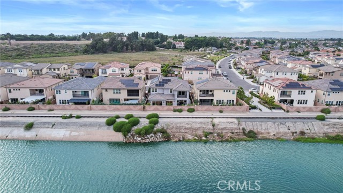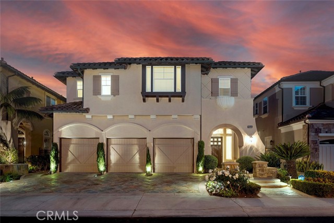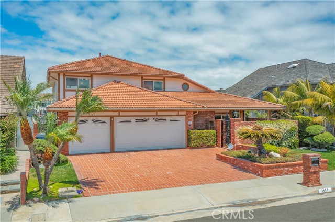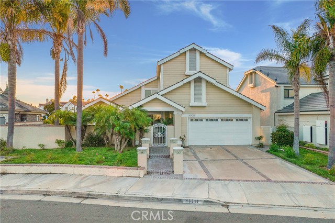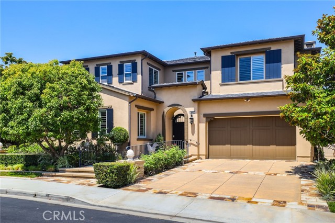5302 Goldenrod Circle
Huntington Beach, CA 92649
Sold
5302 Goldenrod Circle
Huntington Beach, CA 92649
Sold
Experience the pinnacle of modern elegance at 5302 Goldenrod Cir, nestled in the prestigious Parkside Estates of Huntington Beach. This stunning newly built masterpiece, with its expansive 3809 square foot layout, artfully combines style, sophistication, and superior design offering five bedrooms, six bathrooms, and amazing living spaces throughout. Step into a bright grand foyer with high ceilings leading to a beautifully crafted open-concept living space. The gourmet kitchen takes center stage with its modern maple cabinetry, sparkling granite countertops, and top-of-the-line stainless steel appliances. A spacious island serves both function and fashion, seamlessly blending into the stylish setting. The main floor, hosting a haven-like master suite, allows for unparalleled comfort and relaxation. Each additional bedroom offers cozy resting quarters, while the expansive bonus room/loft, complete with its own practical kitchenette, becomes the cornerstone of leisure and recreation. As you enter the backyard you first encounter a Coastal California room that extends the living space beyond the home’s interior, serving as a perfect spot for outdoor relaxation and entertainment. Enjoy the sunset next to the fireplace or watch a movie or the game with your guests and family. The custom deck hardscape accented with turf trim throughout the yard is as beautiful as you could wish for. Just beyond is an expansive Built-in BBQ peninsula adjacent to an outdoor fire pit with concrete bench seating. Rounding out the stunning backyard is your own pool oasis with spa and a waterfall flowing down from the raised planter backdrop. Living in Parkside Estates is not just about owning a residence; it's about embracing an upscale lifestyle. Here, recreation and relaxation coalesce with easily accessible walking trails and a well-equipped tot lot playground. The gorgeous Bolsa Chica Wetlands and the refreshing beach are just around the corner, as is a wealth of shopping and other recreational spots, all available without the burden of Mello-Roos. Do not let this masterpiece slip through your fingers!
PROPERTY INFORMATION
| MLS # | OC23167067 | Lot Size | 5,720 Sq. Ft. |
| HOA Fees | $231/Monthly | Property Type | Single Family Residence |
| Price | $ 3,350,000
Price Per SqFt: $ 879 |
DOM | 625 Days |
| Address | 5302 Goldenrod Circle | Type | Residential |
| City | Huntington Beach | Sq.Ft. | 3,809 Sq. Ft. |
| Postal Code | 92649 | Garage | 2 |
| County | Orange | Year Built | 2020 |
| Bed / Bath | 5 / 4.5 | Parking | 4 |
| Built In | 2020 | Status | Closed |
| Sold Date | 2024-01-09 |
INTERIOR FEATURES
| Has Laundry | Yes |
| Laundry Information | Individual Room, Washer Hookup |
| Has Fireplace | Yes |
| Fireplace Information | Living Room, Outside, Gas, Gas Starter, Fire Pit |
| Has Appliances | Yes |
| Kitchen Appliances | 6 Burner Stove, Dishwasher, Double Oven, Gas Oven, Gas Range, Gas Cooktop, Microwave, Range Hood, Water Heater, Water Softener |
| Kitchen Information | Kitchen Island, Kitchen Open to Family Room, Pots & Pan Drawers, Quartz Counters, Remodeled Kitchen, Self-closing cabinet doors, Self-closing drawers, Utility sink, Walk-In Pantry |
| Kitchen Area | Area, Separated |
| Has Heating | Yes |
| Heating Information | Central |
| Room Information | Bonus Room, Family Room, Great Room, Kitchen, Laundry, Living Room, Main Floor Bedroom, Main Floor Primary Bedroom, Primary Bathroom, Primary Bedroom, Primary Suite, Multi-Level Bedroom, Separate Family Room, Walk-In Closet, Walk-In Pantry |
| Has Cooling | Yes |
| Cooling Information | Central Air |
| Flooring Information | Tile, Wood |
| InteriorFeatures Information | Bar, Built-in Features, High Ceilings, Open Floorplan, Pantry, Quartz Counters, Recessed Lighting, Stone Counters, Storage, Wainscoting, Wet Bar |
| EntryLocation | Lvl 1 |
| Entry Level | 1 |
| Has Spa | Yes |
| SpaDescription | Private |
| WindowFeatures | Double Pane Windows |
| Bathroom Information | Bathtub, Shower, Shower in Tub, Closet in bathroom, Double sinks in bath(s), Double Sinks in Primary Bath, Dual shower heads (or Multiple), Main Floor Full Bath, Privacy toilet door, Quartz Counters, Remodeled, Upgraded, Vanity area, Walk-in shower |
| Main Level Bedrooms | 2 |
| Main Level Bathrooms | 3 |
EXTERIOR FEATURES
| FoundationDetails | Slab |
| Roof | Tile |
| Has Pool | Yes |
| Pool | Private, Heated, In Ground, Waterfall |
| Has Patio | Yes |
| Patio | Covered, Patio Open |
| Has Fence | Yes |
| Fencing | Brick, Stucco Wall |
| Has Sprinklers | Yes |
WALKSCORE
MAP
MORTGAGE CALCULATOR
- Principal & Interest:
- Property Tax: $3,573
- Home Insurance:$119
- HOA Fees:$231
- Mortgage Insurance:
PRICE HISTORY
| Date | Event | Price |
| 01/09/2024 | Sold | $3,100,000 |
| 12/20/2023 | Pending | $3,350,000 |
| 12/08/2023 | Active Under Contract | $3,350,000 |
| 09/25/2023 | Price Change | $3,350,000 (-6.42%) |

Topfind Realty
REALTOR®
(844)-333-8033
Questions? Contact today.
Interested in buying or selling a home similar to 5302 Goldenrod Circle?
Listing provided courtesy of Matthew Kanoudi, The L3. Based on information from California Regional Multiple Listing Service, Inc. as of #Date#. This information is for your personal, non-commercial use and may not be used for any purpose other than to identify prospective properties you may be interested in purchasing. Display of MLS data is usually deemed reliable but is NOT guaranteed accurate by the MLS. Buyers are responsible for verifying the accuracy of all information and should investigate the data themselves or retain appropriate professionals. Information from sources other than the Listing Agent may have been included in the MLS data. Unless otherwise specified in writing, Broker/Agent has not and will not verify any information obtained from other sources. The Broker/Agent providing the information contained herein may or may not have been the Listing and/or Selling Agent.
