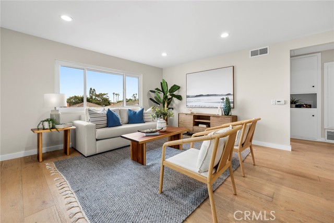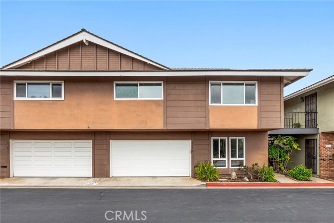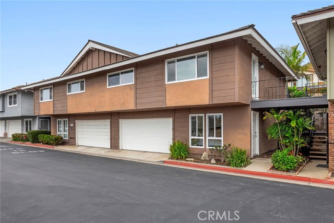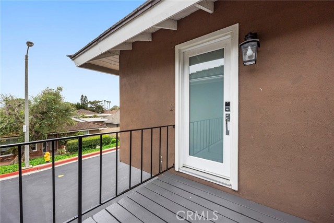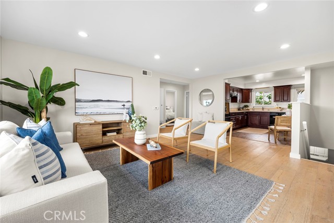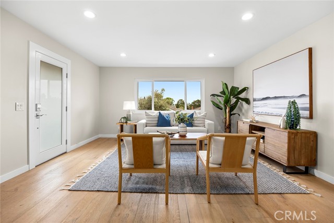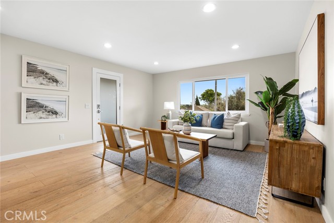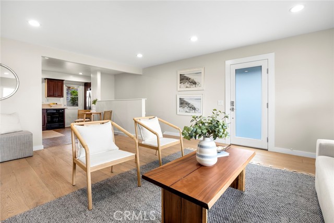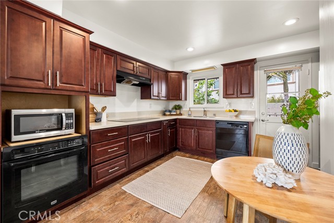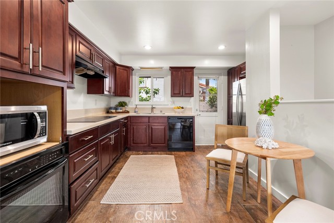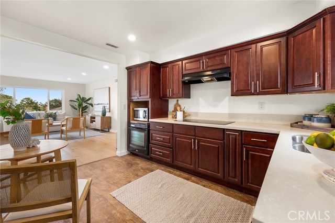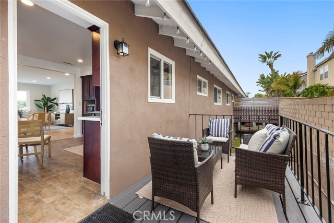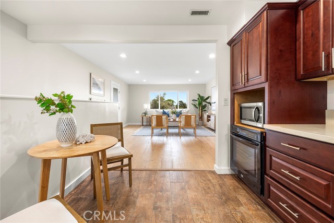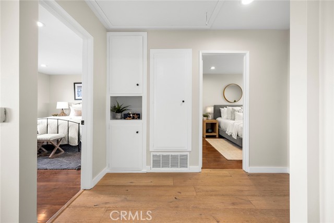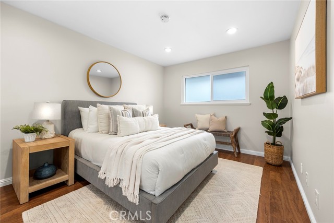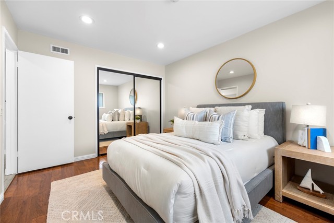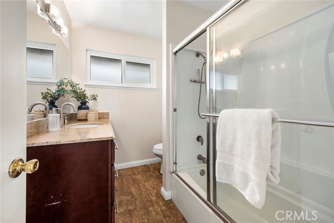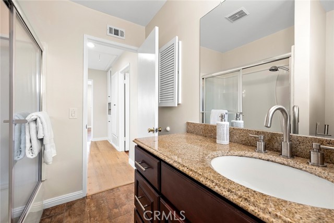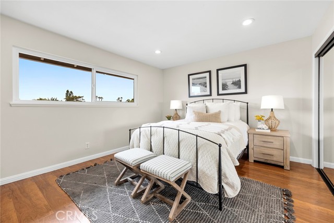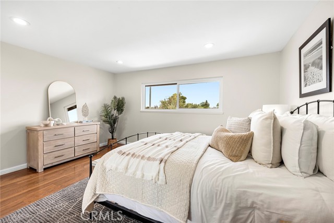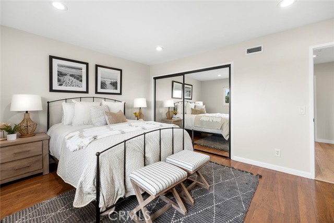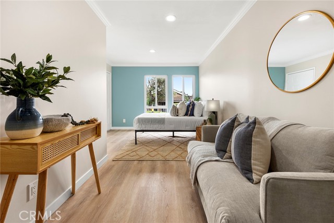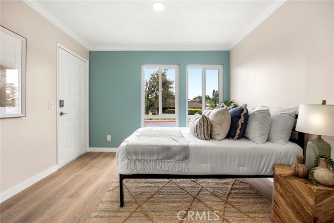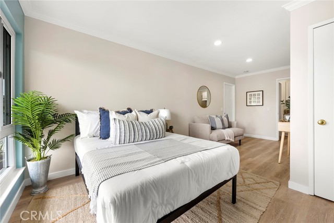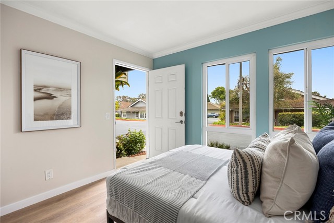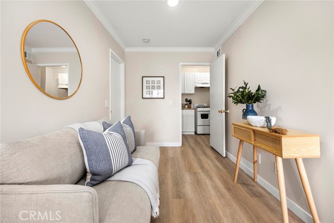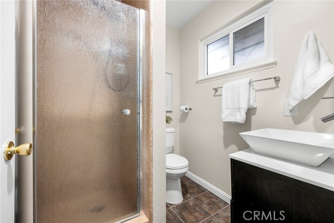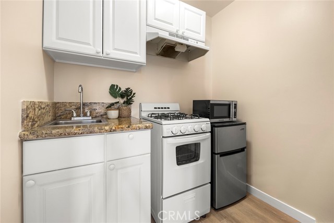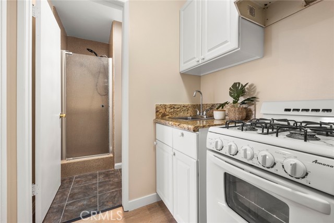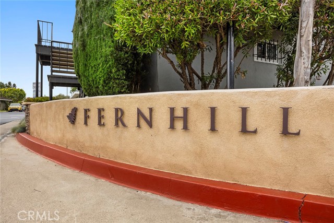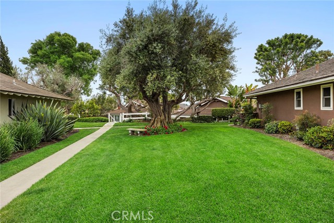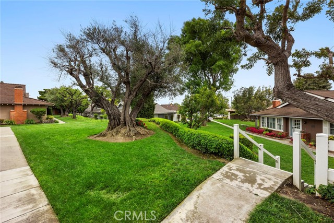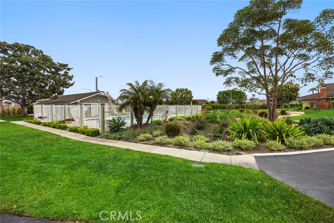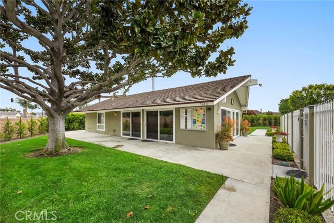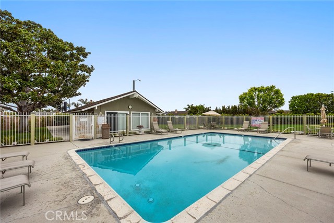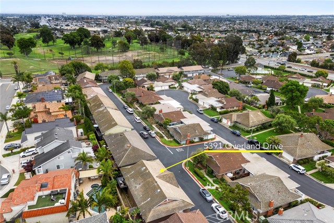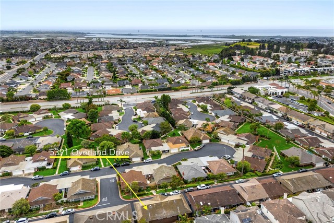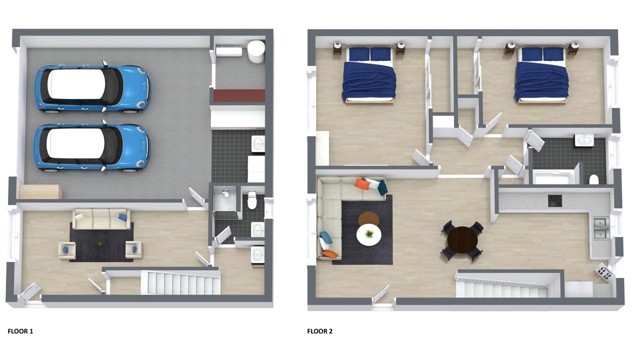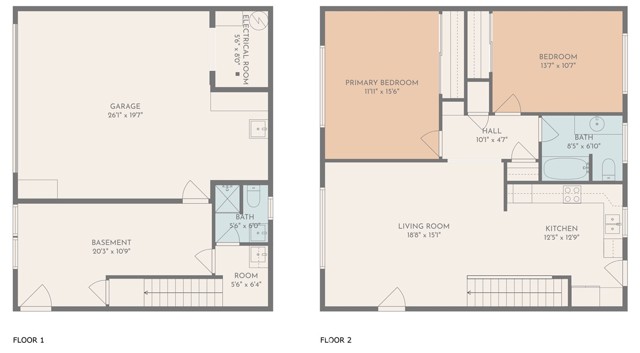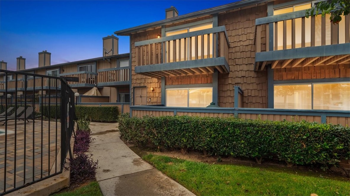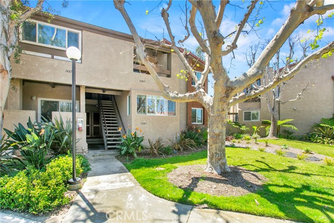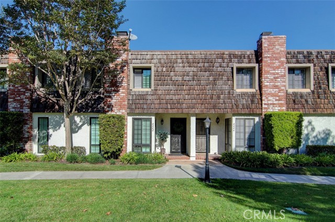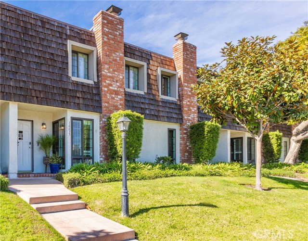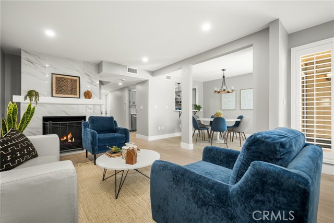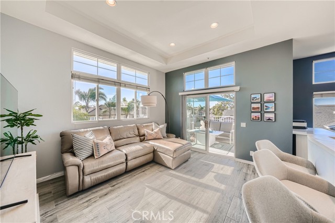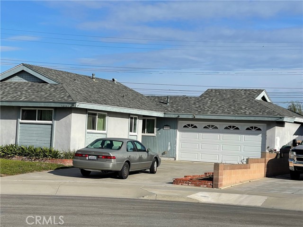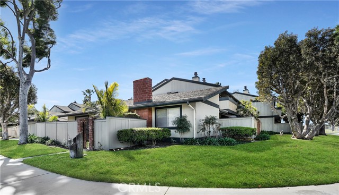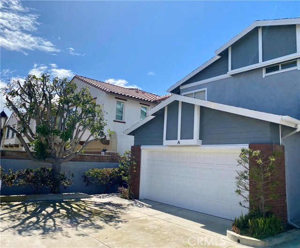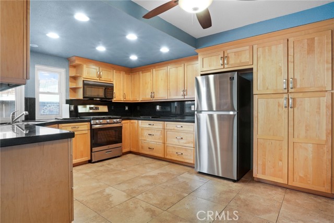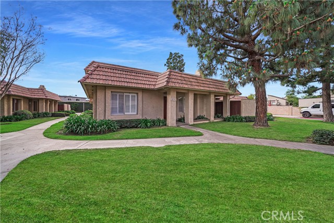5391 Overland Drive
Huntington Beach, CA 92649
Sold
5391 Overland Drive
Huntington Beach, CA 92649
Sold
Would you like to live at the beach without paying beach home prices? This is the home for you. The Fernhill community is ideally located in Huntington Beach to offer the beach lifestyle in the heart of Surf City. The area offers miles of walking and biking trails, shopping, dining, beach access, the Bolsa Chica Wetlands, and is right next door to Meadowlark Golf Club. The well-maintained community has ample parking, a summer-ready pool, park, and greenbelt areas. The town home’s unique floor plan features an oversized garage with storage and laundry, first floor bedroom, bathroom, and kitchenette area, which could be an opportunity to create your own ADU or rental space after checking with the City. The second story offers two bedrooms, a full bathroom, balcony, and an amazing light-filled, open concept living room and kitchen for the beach lifestyle. Some of the many upgrades include dual pane windows, recessed LED lighting, and wood flooring. Additionally, all the appliances are included in this move-in ready home. There is no need to go Overland for the beach lifestyle, you have found it right here.
PROPERTY INFORMATION
| MLS # | PW24091213 | Lot Size | 1,010 Sq. Ft. |
| HOA Fees | $330/Monthly | Property Type | Townhouse |
| Price | $ 799,000
Price Per SqFt: $ 601 |
DOM | 379 Days |
| Address | 5391 Overland Drive | Type | Residential |
| City | Huntington Beach | Sq.Ft. | 1,330 Sq. Ft. |
| Postal Code | 92649 | Garage | 2 |
| County | Orange | Year Built | 1965 |
| Bed / Bath | 3 / 1 | Parking | 2 |
| Built In | 1965 | Status | Closed |
| Sold Date | 2024-05-30 |
INTERIOR FEATURES
| Has Laundry | Yes |
| Laundry Information | Dryer Included, Gas & Electric Dryer Hookup, In Garage, Washer Hookup, Washer Included |
| Has Fireplace | No |
| Fireplace Information | None |
| Has Appliances | Yes |
| Kitchen Appliances | Dishwasher, Electric Cooktop, Disposal, Microwave, Refrigerator, Water Heater |
| Kitchen Information | Quartz Counters |
| Kitchen Area | In Kitchen |
| Has Heating | Yes |
| Heating Information | Central |
| Room Information | Kitchen, Living Room, Primary Bedroom |
| Has Cooling | No |
| Cooling Information | None |
| Flooring Information | Laminate, Tile, Wood |
| InteriorFeatures Information | Recessed Lighting |
| DoorFeatures | Mirror Closet Door(s), Panel Doors |
| EntryLocation | 1 |
| Entry Level | 1 |
| WindowFeatures | Double Pane Windows |
| SecuritySafety | Carbon Monoxide Detector(s), Smoke Detector(s) |
| Bathroom Information | Bathtub, Shower, Shower in Tub, Walk-in shower |
| Main Level Bedrooms | 1 |
| Main Level Bathrooms | 1 |
EXTERIOR FEATURES
| FoundationDetails | Slab |
| Roof | Composition |
| Has Pool | No |
| Pool | Association, In Ground |
| Has Patio | Yes |
| Patio | Deck |
WALKSCORE
MAP
MORTGAGE CALCULATOR
- Principal & Interest:
- Property Tax: $852
- Home Insurance:$119
- HOA Fees:$330
- Mortgage Insurance:
PRICE HISTORY
| Date | Event | Price |
| 05/30/2024 | Sold | $845,000 |
| 05/15/2024 | Pending | $799,000 |
| 05/09/2024 | Listed | $799,000 |

Topfind Realty
REALTOR®
(844)-333-8033
Questions? Contact today.
Interested in buying or selling a home similar to 5391 Overland Drive?
Huntington Beach Similar Properties
Listing provided courtesy of Cristal Drake, Circa Properties, Inc.. Based on information from California Regional Multiple Listing Service, Inc. as of #Date#. This information is for your personal, non-commercial use and may not be used for any purpose other than to identify prospective properties you may be interested in purchasing. Display of MLS data is usually deemed reliable but is NOT guaranteed accurate by the MLS. Buyers are responsible for verifying the accuracy of all information and should investigate the data themselves or retain appropriate professionals. Information from sources other than the Listing Agent may have been included in the MLS data. Unless otherwise specified in writing, Broker/Agent has not and will not verify any information obtained from other sources. The Broker/Agent providing the information contained herein may or may not have been the Listing and/or Selling Agent.
